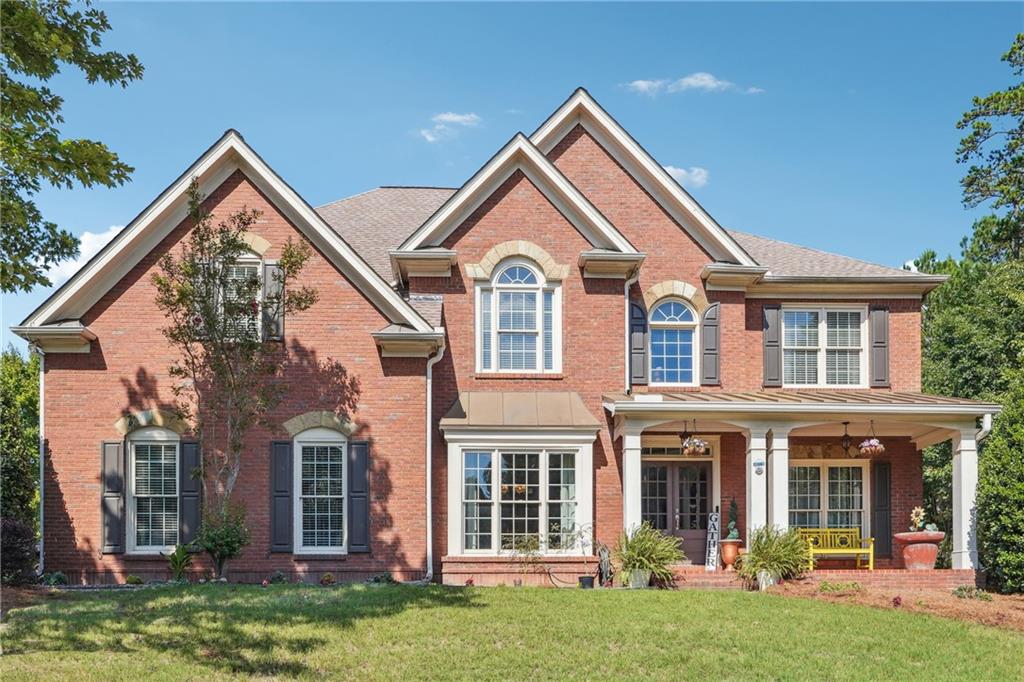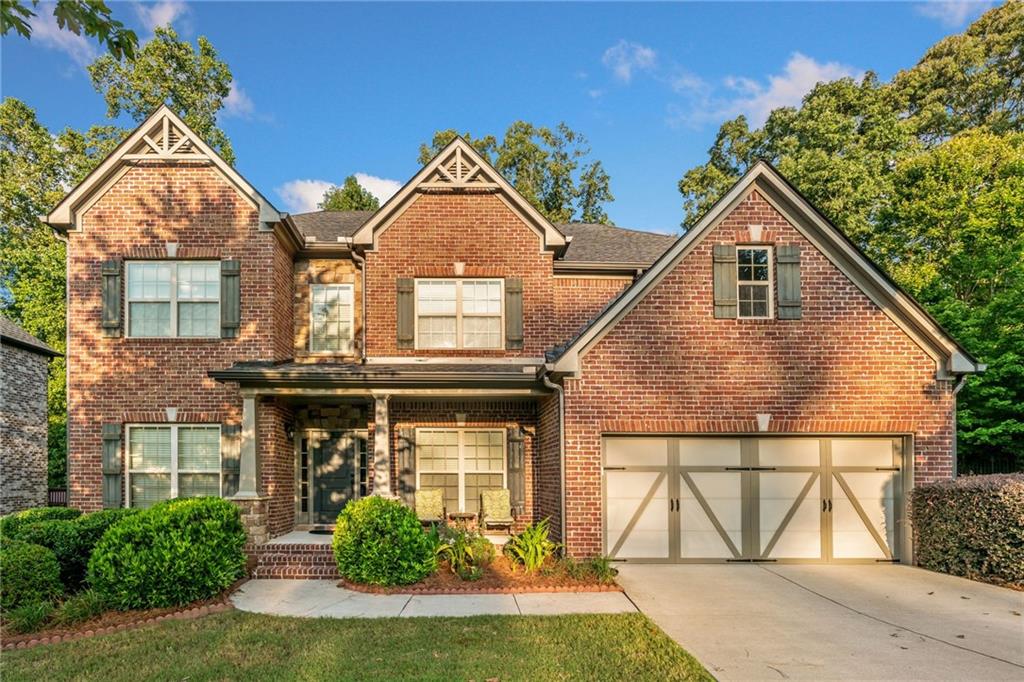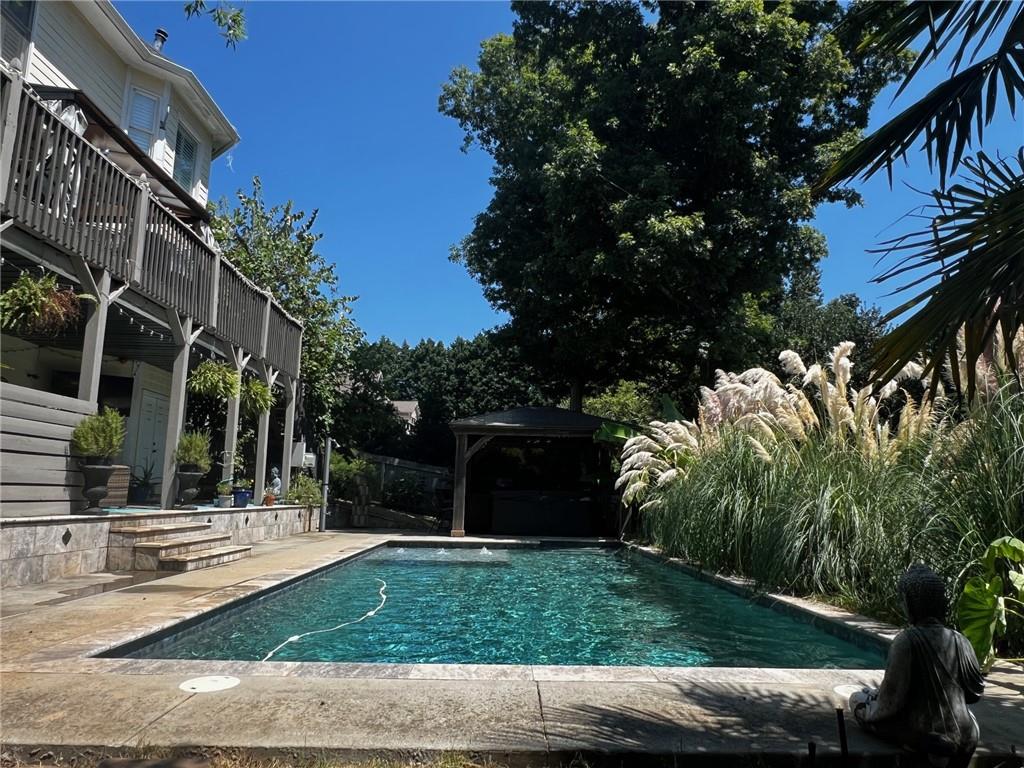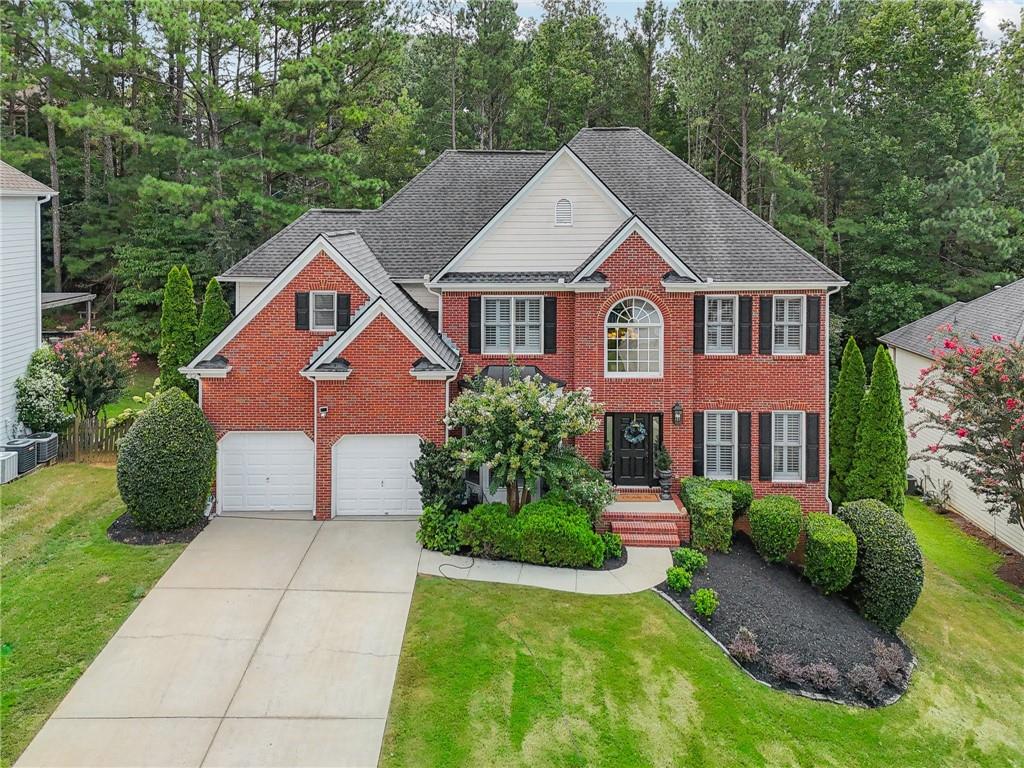5507 Ashleigh Walk Drive Suwanee GA 30024, MLS# 403141697
Suwanee, GA 30024
- 6Beds
- 5Full Baths
- N/AHalf Baths
- N/A SqFt
- 2006Year Built
- 0.28Acres
- MLS# 403141697
- Residential
- Single Family Residence
- Active
- Approx Time on Market2 months, 2 days
- AreaN/A
- CountyGwinnett - GA
- Subdivision Ashleigh Walk
Overview
Welcome to this Magnificent and Spacious 3-Sided Brick Home, Nestled in an Exclusive Gated Community within the Highly Desirable Riverside District.Offering a Harmonious Blend of Luxury and Comfort, this Home Impresses from the Moment you Step Inside.The Main Floor Boasts Elegant Hardwood Floors Throughout, Grand Room w/Coffered Ceiling and Marble Fireplace flanked by Built-in Bookcases...Banquet Size Dining w/Trey Ceiling.... Oversized Baseboards, Classic Plantation Shutters.Office/Study, Plus a Full Bedroom on Main with BathPerfect for Guests.Expansive Kitchen Designed for the Gourmet Chef features Beautifully Stained Cabinets, Sleek Granite Countertops, Center Island, Double Ovens, Microwave, Designer Backsplash, and Built-In Home Management Desk....An Extra-Wide Staircase leads to a Serene Master Retreat w/Spa-Like Bath..Upstairs also includes Three Additional Bedrooms w/Spacious Ensuite, and a Large Media Room for Relaxation or EntertainmentThe Exquisitely Finished Terrace Level is Complete with a Second Full Kitchen, Game Room, additional Laundry Room, Workout Room, Bedroom, Full Bath, and Flex Space - Perfect For Multi-Generational Living or Whatever your Lifestyle Demands....Ample Storage is IncludedOutside, The Gated Community Features a Pool and just a Short Walk To Settles Bridge Park and Riverside ElementaryWith Easy Access to Restaurants, Shopping, and Suwanee Town Center, this Home Combines Luxury Living with Convenience at Every TurnDon't Miss Out on this Extraordinary Opportunity!
Association Fees / Info
Hoa: Yes
Hoa Fees Frequency: Annually
Hoa Fees: 980
Community Features: Gated, Homeowners Assoc, Near Schools, Near Shopping, Pool
Association Fee Includes: Swim
Bathroom Info
Main Bathroom Level: 1
Total Baths: 5.00
Fullbaths: 5
Room Bedroom Features: In-Law Floorplan, Oversized Master
Bedroom Info
Beds: 6
Building Info
Habitable Residence: No
Business Info
Equipment: None
Exterior Features
Fence: None
Patio and Porch: Covered, Deck, Front Porch
Exterior Features: Private Yard, Rain Gutters
Road Surface Type: Asphalt
Pool Private: No
County: Gwinnett - GA
Acres: 0.28
Pool Desc: None
Fees / Restrictions
Financial
Original Price: $850,000
Owner Financing: No
Garage / Parking
Parking Features: Attached, Driveway, Garage, Garage Door Opener, Garage Faces Side, Kitchen Level
Green / Env Info
Green Energy Generation: None
Handicap
Accessibility Features: None
Interior Features
Security Ftr: Smoke Detector(s)
Fireplace Features: Basement, Factory Built, Family Room, Fire Pit, Gas Starter
Levels: Two
Appliances: Dishwasher, Disposal, Double Oven, Gas Cooktop, Gas Water Heater, Microwave, Self Cleaning Oven
Laundry Features: Electric Dryer Hookup, Laundry Room, Sink, Upper Level
Interior Features: Bookcases, Cathedral Ceiling(s), Coffered Ceiling(s), Crown Molding, Disappearing Attic Stairs, Double Vanity, Entrance Foyer 2 Story, High Ceilings 9 ft Upper, High Ceilings 10 ft Main
Flooring: Carpet, Hardwood
Spa Features: None
Lot Info
Lot Size Source: Public Records
Lot Features: Back Yard, Corner Lot, Front Yard, Landscaped, Wooded
Lot Size: x
Misc
Property Attached: No
Home Warranty: No
Open House
Other
Other Structures: None
Property Info
Construction Materials: Brick 3 Sides, Cement Siding, HardiPlank Type
Year Built: 2,006
Property Condition: Resale
Roof: Composition, Metal, Shingle
Property Type: Residential Detached
Style: Craftsman, Traditional
Rental Info
Land Lease: No
Room Info
Kitchen Features: Breakfast Room, Cabinets Stain, Kitchen Island, Pantry, Pantry Walk-In, Second Kitchen, Stone Counters, View to Family Room
Room Master Bathroom Features: Double Vanity,Separate Tub/Shower,Vaulted Ceiling(
Room Dining Room Features: Seats 12+,Separate Dining Room
Special Features
Green Features: None
Special Listing Conditions: None
Special Circumstances: None
Sqft Info
Building Area Total: 4473
Building Area Source: Owner
Tax Info
Tax Amount Annual: 9568
Tax Year: 2,023
Tax Parcel Letter: R7318-170
Unit Info
Utilities / Hvac
Cool System: Ceiling Fan(s), Central Air, Electric
Electric: 110 Volts, 220 Volts
Heating: Central, Forced Air, Natural Gas
Utilities: Cable Available, Electricity Available, Natural Gas Available, Phone Available, Sewer Available, Underground Utilities
Sewer: Public Sewer
Waterfront / Water
Water Body Name: None
Water Source: Public
Waterfront Features: None
Directions
USE GPS...Listing Provided courtesy of Property Sellutions, Llc.
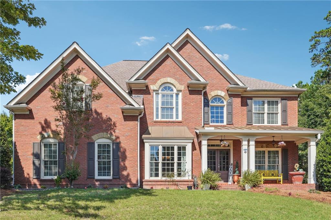
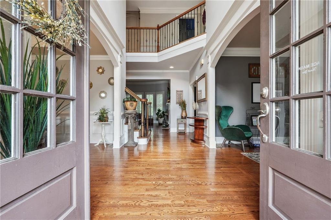
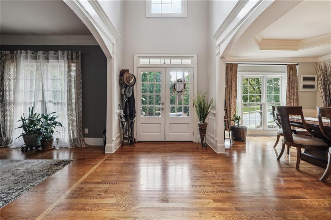
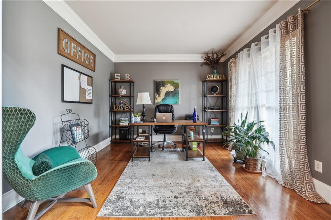
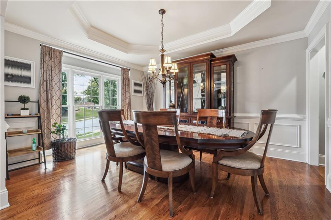
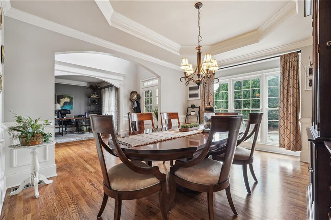
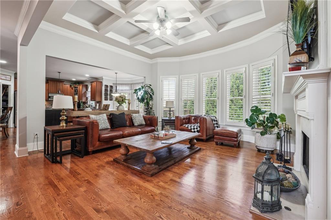
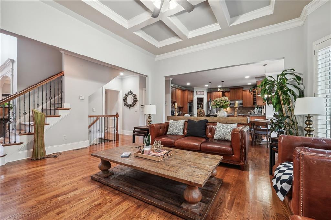
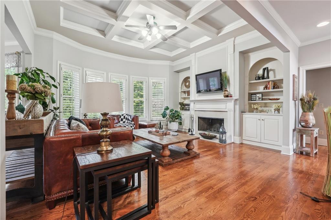
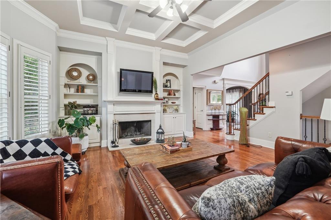
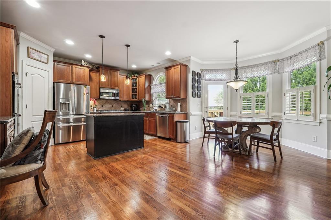
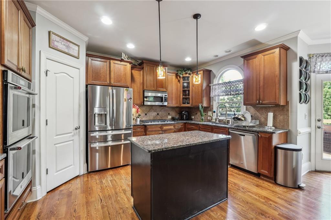
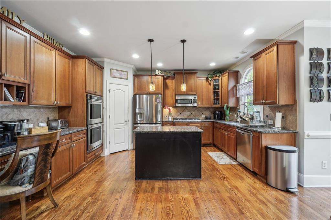
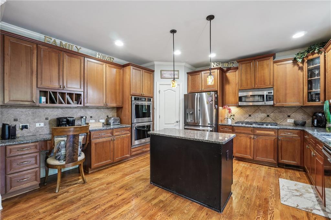
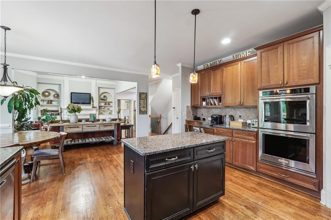
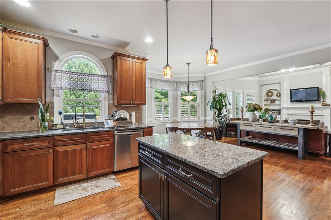
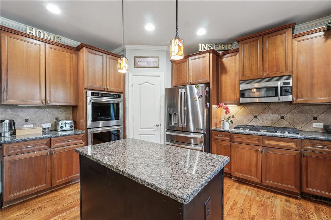
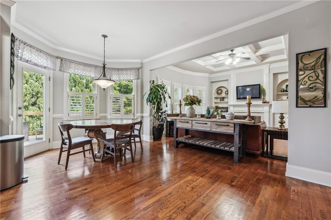
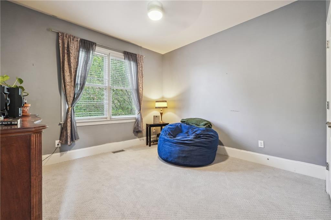
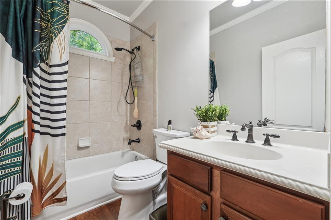
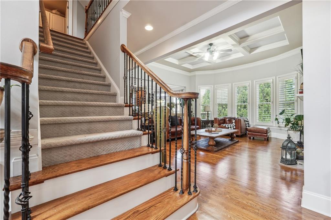
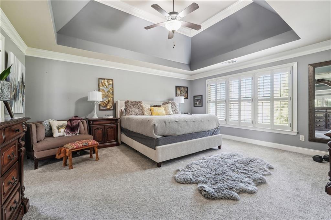
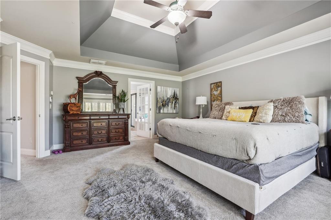
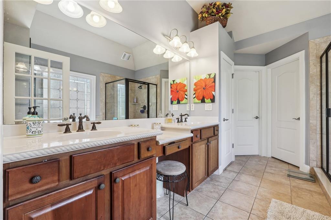
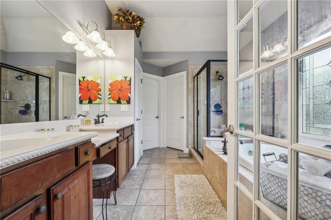
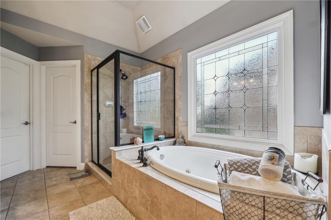
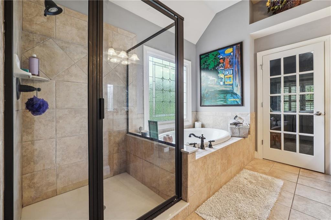
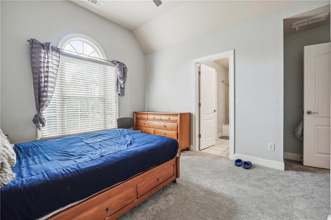
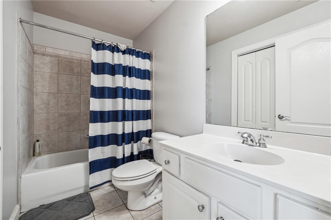
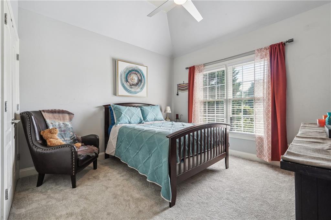
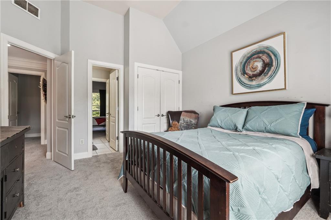
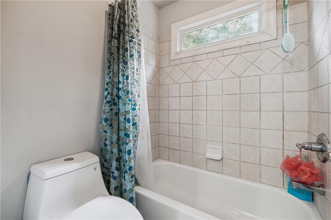
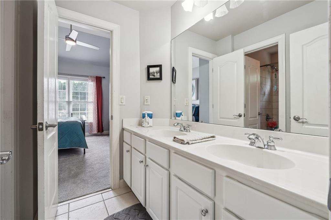
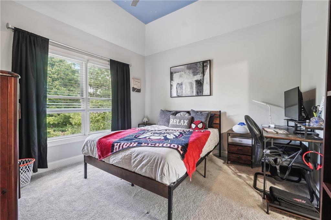
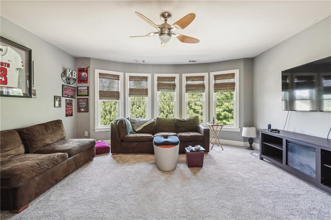
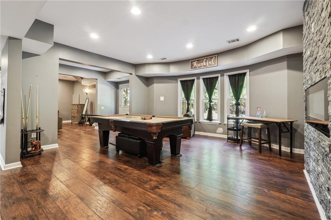
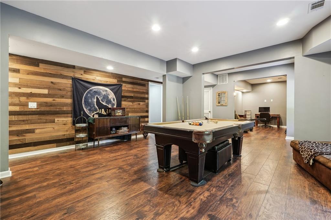
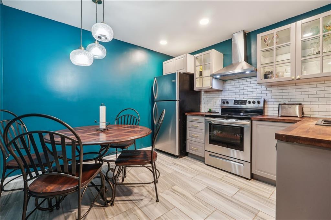
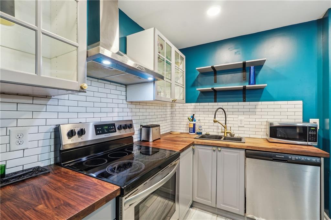
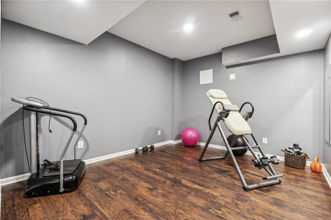
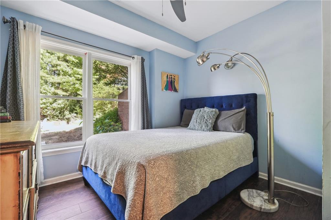
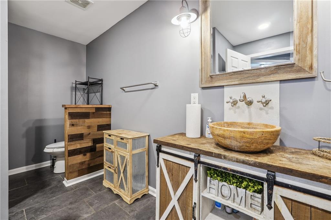
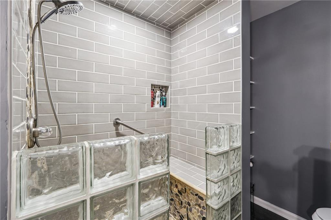
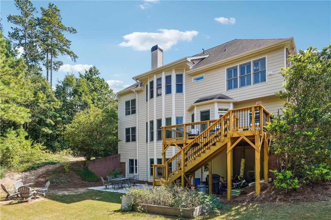
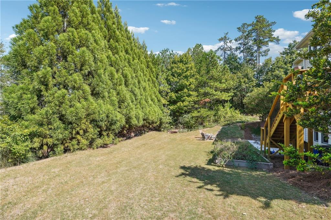
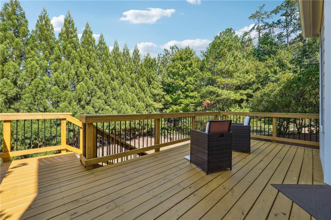
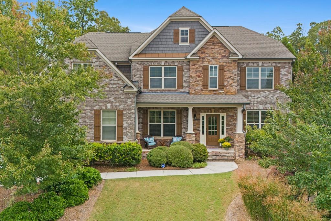
 MLS# 406494936
MLS# 406494936 