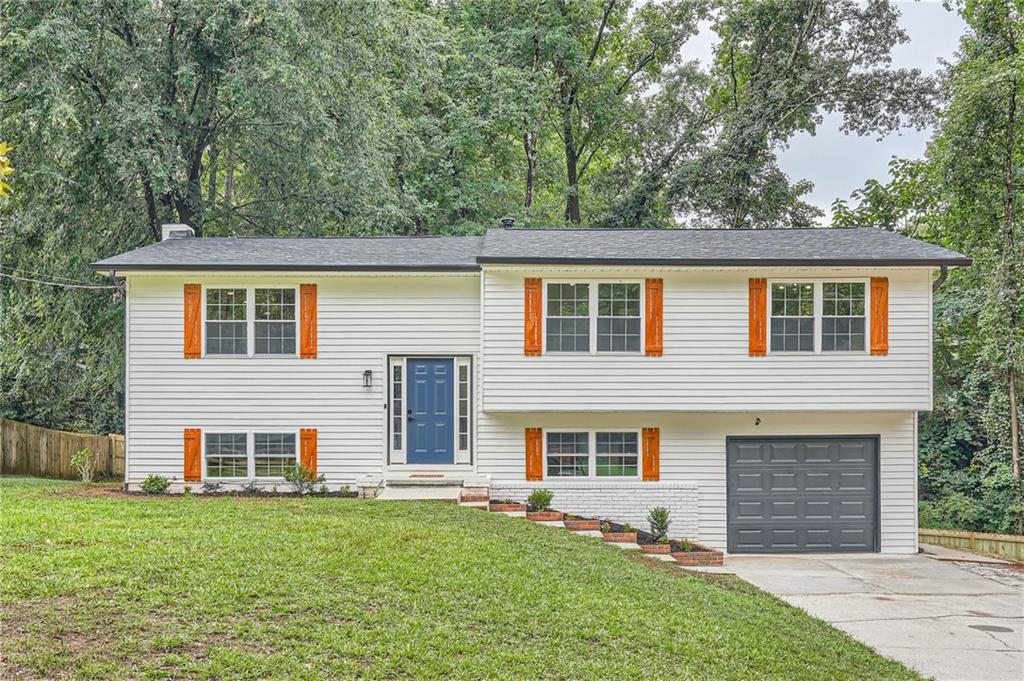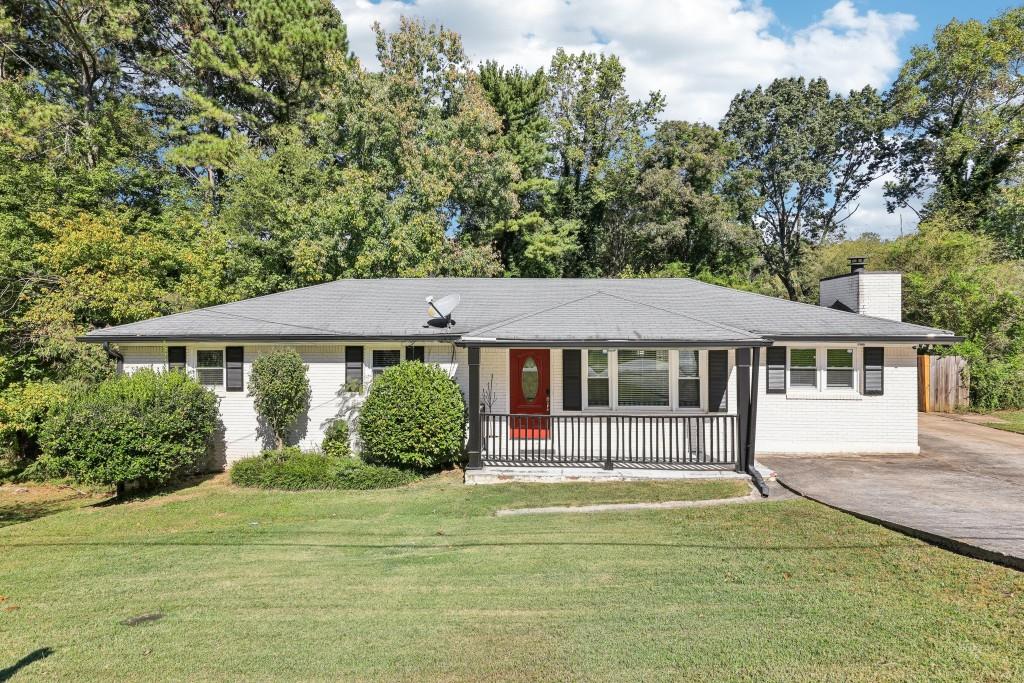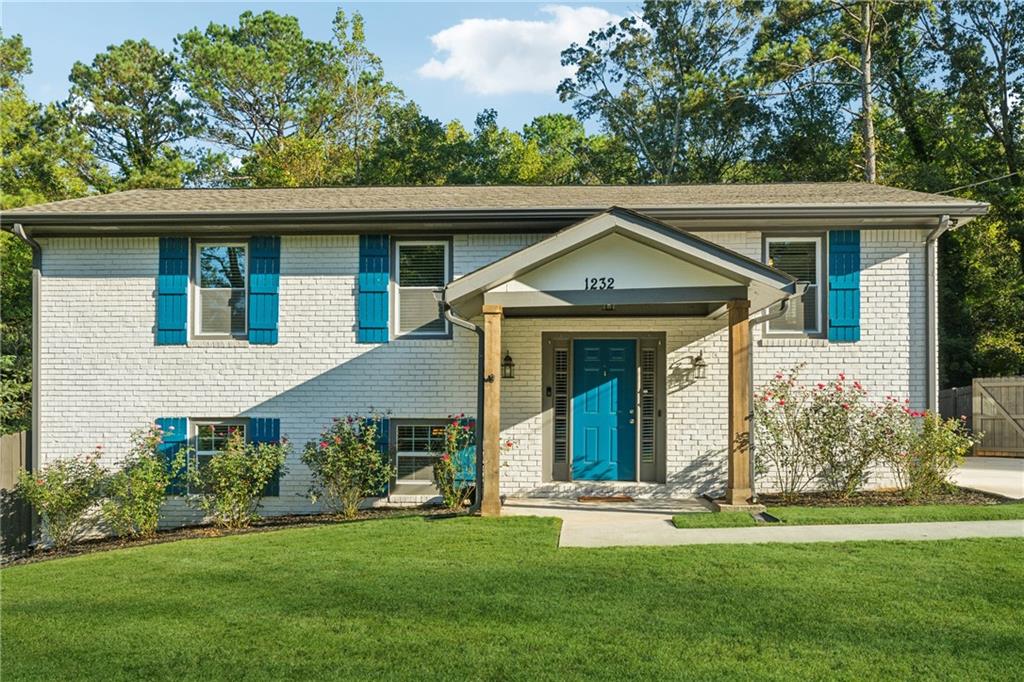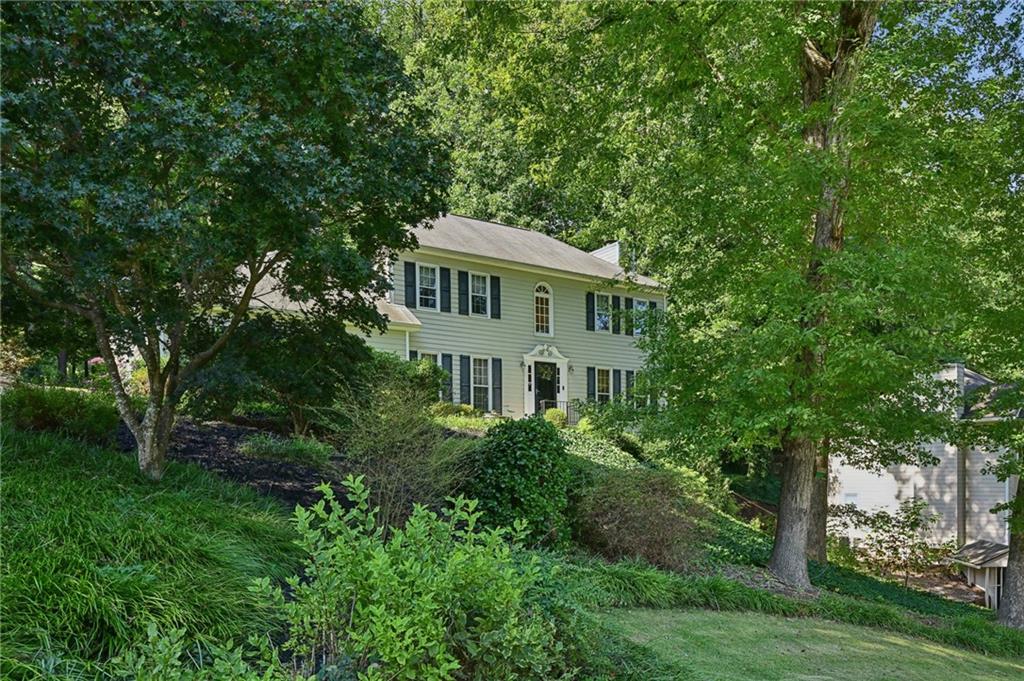5508 Wild Grape Court Mableton GA 30126, MLS# 407642682
Mableton, GA 30126
- 3Beds
- 2Full Baths
- 1Half Baths
- N/A SqFt
- 1999Year Built
- 0.32Acres
- MLS# 407642682
- Residential
- Single Family Residence
- Active
- Approx Time on Market30 days
- AreaN/A
- CountyCobb - GA
- Subdivision Vinings Cove
Overview
**Stunning Traditional Home in Vinings Cove - Move-In Ready with Modern Updates!** Nestled on a private cul-de-sac lot within the desirable Vinings Cove swim/tennis community, this beautifully maintained 3 bedroom, 2.5 bath home is packed with modern upgrades and is a must-see! As you step inside, you're greeted by a soaring two-story foyer that flows seamlessly into the banquet-sized dining room, perfect for entertaining. The chef's kitchen boasts granite countertops, stainless steel appliances, an updated sliding door to the patio, and a sunny breakfast nook with a view of the spacious cozy fireside family room. For added flexibility, a sliding barn door connects the kitchen to the living room, offering an open concept or a more private setting when desired. The main level features beautiful tile floors throughout and updated lighting, adding a fresh and modern feel to the space. Upstairs, the spacious primary suite is a true retreat, featuring vaulted ceilings, a custom accent wall, and an ensuite bath with a soaking tub, separate shower, and his & her closets. The secondary bedrooms are generously sized, and the laundry room is conveniently located upstairs right where you need it! This home has been further updated with a brand new garage door, new blinds throughout, and smart home features including app-controlled thermostat, front door, and garage access for added convenience. Step outside to your private, terraced backyard oasis complete with professional landscaping and a patio perfect for outdoor gatherings. Located just minutes from Vinings and a short drive into Atlanta, this home offers the perfect blend of comfort, style, and convenience. Zoned for the outstanding AP Certified Pebblebrook High School, this charming property won't last long.
Association Fees / Info
Hoa: Yes
Hoa Fees Frequency: Annually
Hoa Fees: 422
Community Features: Clubhouse, Homeowners Assoc, Playground, Pool, Sidewalks, Street Lights, Tennis Court(s)
Association Fee Includes: Maintenance Grounds, Swim, Tennis
Bathroom Info
Halfbaths: 1
Total Baths: 3.00
Fullbaths: 2
Room Bedroom Features: Oversized Master
Bedroom Info
Beds: 3
Building Info
Habitable Residence: No
Business Info
Equipment: None
Exterior Features
Fence: Back Yard, Fenced, Wood
Patio and Porch: None
Exterior Features: Private Entrance, Private Yard, Rain Gutters, Storage
Road Surface Type: Asphalt
Pool Private: No
County: Cobb - GA
Acres: 0.32
Pool Desc: None
Fees / Restrictions
Financial
Original Price: $400,000
Owner Financing: No
Garage / Parking
Parking Features: Driveway, Garage, Garage Door Opener, Garage Faces Front, Kitchen Level
Green / Env Info
Green Energy Generation: None
Handicap
Accessibility Features: None
Interior Features
Security Ftr: Carbon Monoxide Detector(s), Fire Alarm, Smoke Detector(s)
Fireplace Features: Family Room, Gas Starter, Living Room
Levels: Two
Appliances: Dishwasher, Disposal, Dryer, Gas Cooktop, Gas Oven, Gas Range, Gas Water Heater, Microwave, Refrigerator, Self Cleaning Oven, Washer
Laundry Features: In Hall, Laundry Room, Upper Level, Other
Interior Features: Disappearing Attic Stairs, Double Vanity, Entrance Foyer, High Speed Internet, His and Hers Closets, Walk-In Closet(s), Other
Flooring: Carpet, Laminate
Spa Features: None
Lot Info
Lot Size Source: Public Records
Lot Features: Back Yard, Cul-De-Sac, Front Yard, Landscaped, Sloped
Misc
Property Attached: No
Home Warranty: No
Open House
Other
Other Structures: Shed(s)
Property Info
Construction Materials: Stone, Stucco, Vinyl Siding
Year Built: 1,999
Property Condition: Resale
Roof: Composition, Shingle
Property Type: Residential Detached
Style: Traditional
Rental Info
Land Lease: No
Room Info
Kitchen Features: Breakfast Bar, Cabinets White, Eat-in Kitchen, Pantry, Stone Counters, View to Family Room, Other
Room Master Bathroom Features: Double Vanity,Separate His/Hers,Separate Tub/Showe
Room Dining Room Features: Separate Dining Room,Other
Special Features
Green Features: None
Special Listing Conditions: None
Special Circumstances: None
Sqft Info
Building Area Total: 1799
Building Area Source: Builder
Tax Info
Tax Amount Annual: 4498
Tax Year: 2,023
Tax Parcel Letter: 17-0468-0-051-0
Unit Info
Utilities / Hvac
Cool System: Ceiling Fan(s), Central Air, Electric
Electric: 220 Volts
Heating: Central, Forced Air, Heat Pump, Natural Gas
Utilities: Cable Available, Electricity Available, Natural Gas Available, Phone Available, Water Available, Other
Sewer: Public Sewer
Waterfront / Water
Water Body Name: None
Water Source: Public
Waterfront Features: None
Directions
GPS FriendlyListing Provided courtesy of Harry Norman Realtors
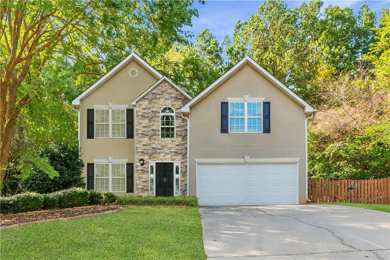
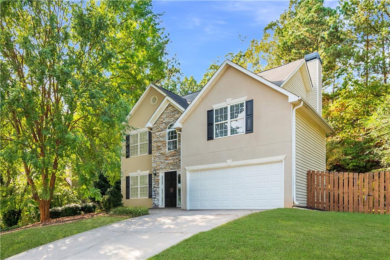
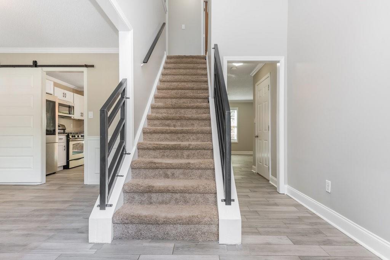
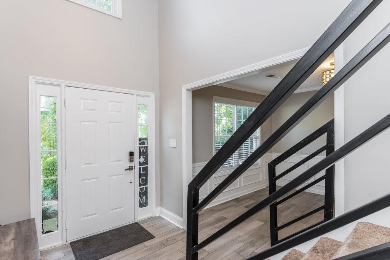
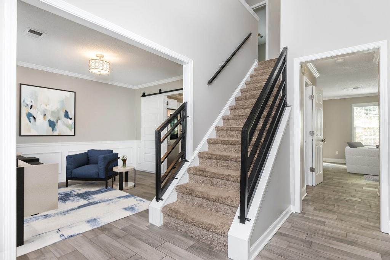
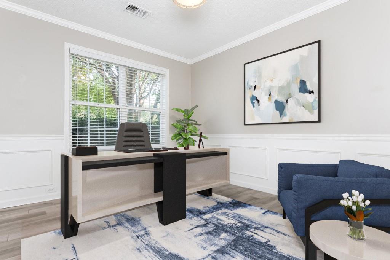
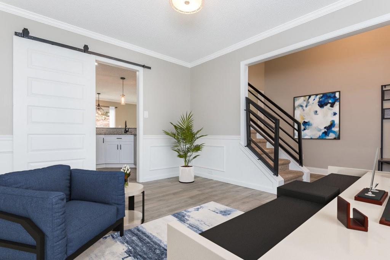
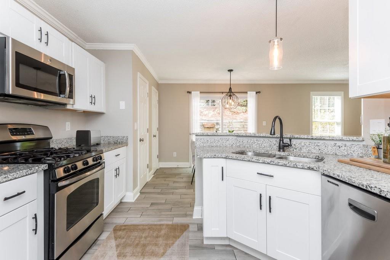
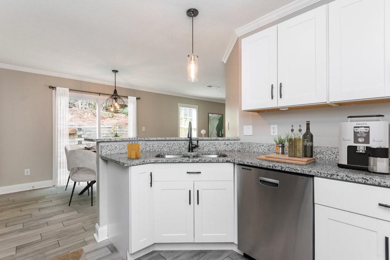
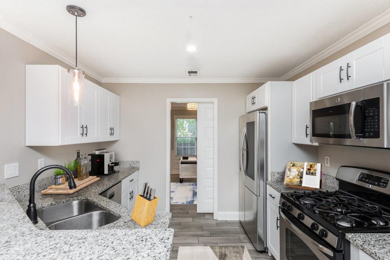
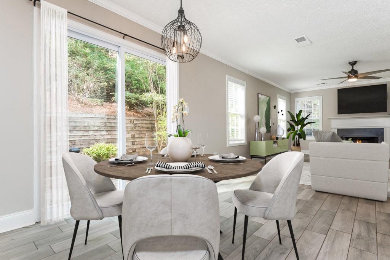
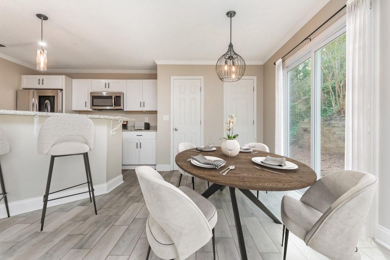
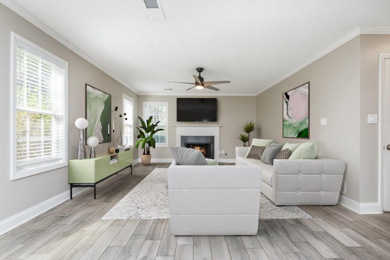
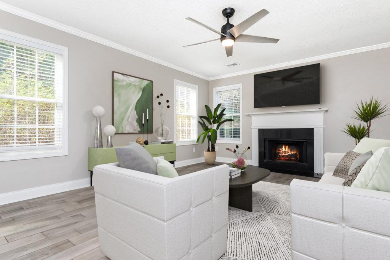
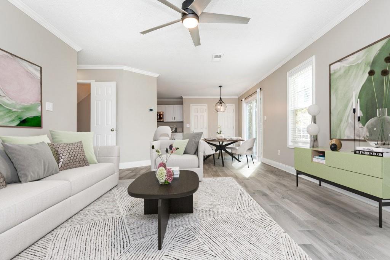
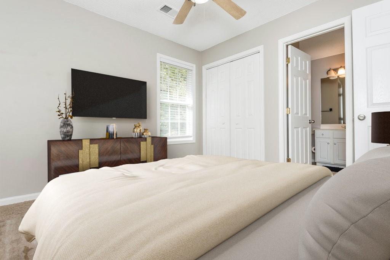
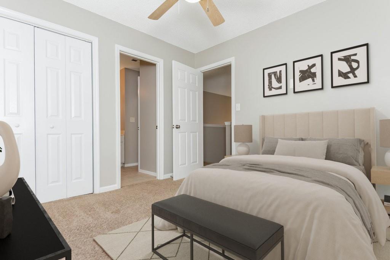
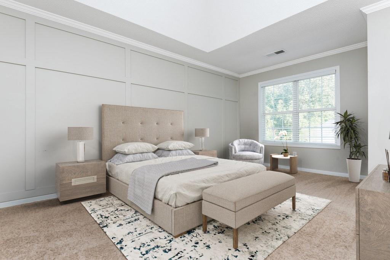
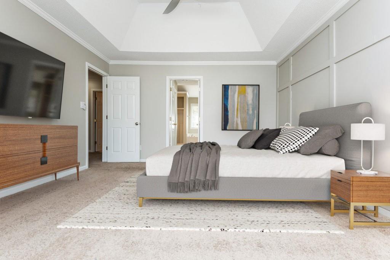
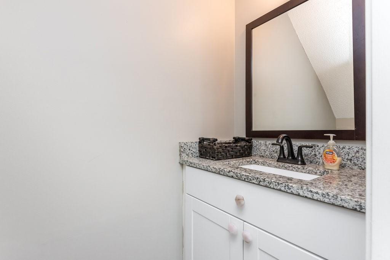
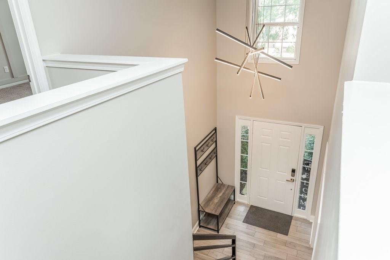
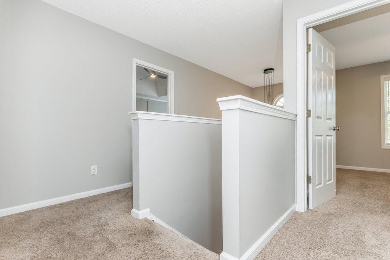
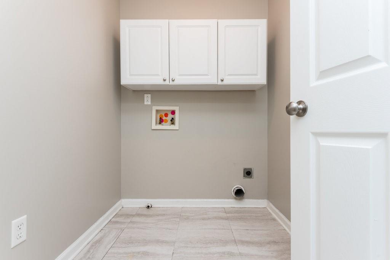
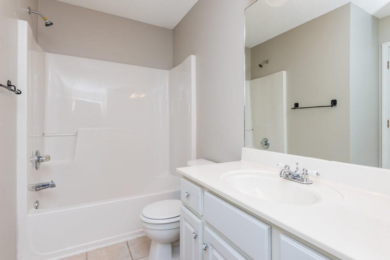
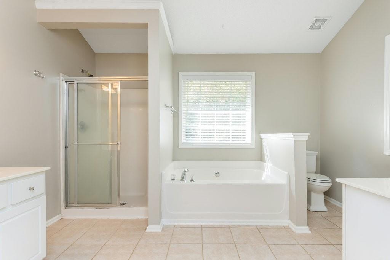
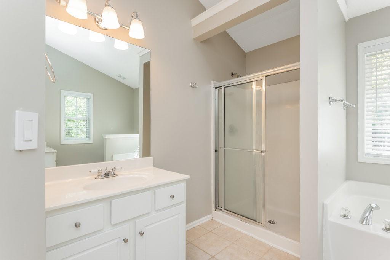
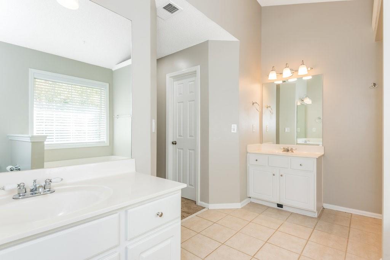
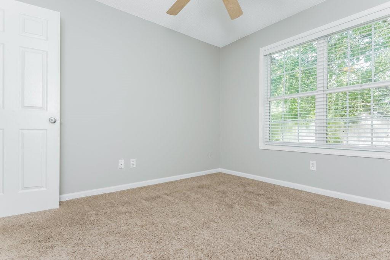
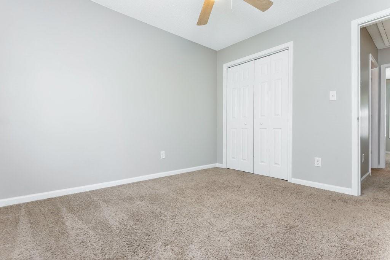
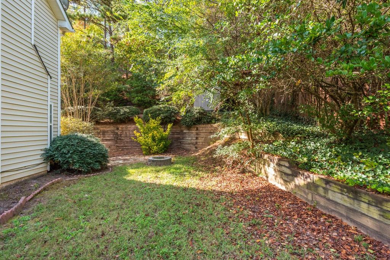
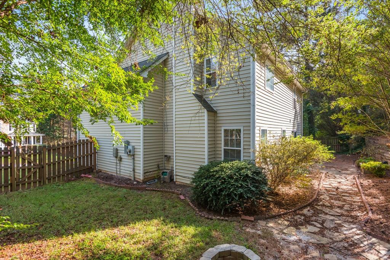
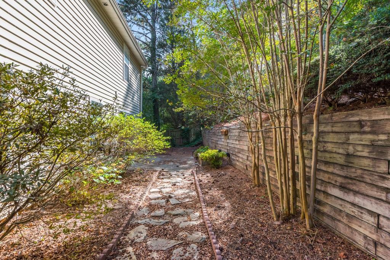
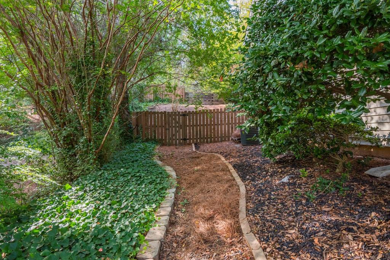
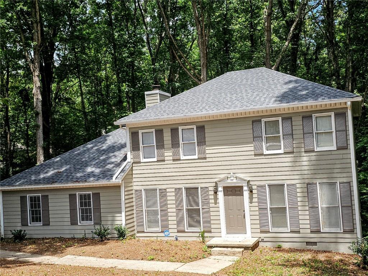
 MLS# 410464314
MLS# 410464314 