551 Hillside Trail Woodstock GA 30188, MLS# 406521625
Woodstock, GA 30188
- 4Beds
- 2Full Baths
- 1Half Baths
- N/A SqFt
- 2006Year Built
- 0.03Acres
- MLS# 406521625
- Residential
- Townhouse
- Pending
- Approx Time on Market1 month, 4 days
- AreaN/A
- CountyCherokee - GA
- Subdivision Mountain Brook
Overview
Well-maintained 4 bed/2.5 bath townhome located in the sought-after swim/lake community of Mountain Brook, just minutes to vibrant Downtown Woodstock. Step inside to an inviting open-concept floor plan bathed in natural light, featuring an updated kitchen with granite counters and stainless steel appliances, seamlessly flowing into the cozy fireside family room and dining area--perfect for entertaining! Upstairs you'll find four generous bedrooms, including a serene primary suite, two full bathrooms, and a convenient laundry room. Fresh neutral paint throughout and brand new carpet make this home truly move-in ready! Enjoy resort-like amenities including a sparkling pool, scenic lake, fishing dock, and serene nature trails. With Lifetime Fitness around the corner and easy access to I-575 and GA-400, commuting is a breeze. Plus, you'll have the nearby shops, restaurants, and lively atmosphere of Downtown Woodstock. Don't miss this rare opportunity to own in Mountain Brook!
Association Fees / Info
Hoa Fees: 160
Hoa: Yes
Hoa Fees Frequency: Quarterly
Hoa Fees: 400
Community Features: Clubhouse, Community Dock, Fishing, Homeowners Assoc, Lake, Near Schools, Near Shopping, Near Trails/Greenway, Pool, Street Lights
Hoa Fees Frequency: Annually
Association Fee Includes: Maintenance Grounds, Reserve Fund, Swim, Termite
Bathroom Info
Halfbaths: 1
Total Baths: 3.00
Fullbaths: 2
Room Bedroom Features: Oversized Master
Bedroom Info
Beds: 4
Building Info
Habitable Residence: No
Business Info
Equipment: None
Exterior Features
Fence: None
Patio and Porch: Front Porch, Patio
Exterior Features: Private Entrance, Rain Gutters
Road Surface Type: Paved
Pool Private: No
County: Cherokee - GA
Acres: 0.03
Pool Desc: None
Fees / Restrictions
Financial
Original Price: $385,000
Owner Financing: No
Garage / Parking
Parking Features: Attached, Driveway, Garage, Garage Door Opener, Garage Faces Front, Kitchen Level, Level Driveway
Green / Env Info
Green Energy Generation: None
Handicap
Accessibility Features: None
Interior Features
Security Ftr: Smoke Detector(s)
Fireplace Features: Family Room
Levels: Two
Appliances: Dishwasher, Disposal, Dryer, Gas Water Heater, Microwave, Refrigerator, Washer
Laundry Features: Laundry Room, Upper Level
Interior Features: Disappearing Attic Stairs, Double Vanity, Entrance Foyer, High Speed Internet, Walk-In Closet(s)
Flooring: Carpet, Hardwood
Spa Features: None
Lot Info
Lot Size Source: Public Records
Lot Features: Back Yard, Front Yard, Landscaped, Level
Misc
Property Attached: Yes
Home Warranty: No
Open House
Other
Other Structures: None
Property Info
Construction Materials: Brick, Brick Front, HardiPlank Type
Year Built: 2,006
Property Condition: Resale
Roof: Composition
Property Type: Residential Attached
Style: Townhouse
Rental Info
Land Lease: No
Room Info
Kitchen Features: Breakfast Bar, Breakfast Room, Cabinets Stain, Eat-in Kitchen, Pantry, Stone Counters, View to Family Room
Room Master Bathroom Features: Double Vanity,Separate Tub/Shower,Soaking Tub
Room Dining Room Features: Open Concept,Seats 12+
Special Features
Green Features: None
Special Listing Conditions: None
Special Circumstances: None
Sqft Info
Building Area Total: 1922
Building Area Source: Appraiser
Tax Info
Tax Amount Annual: 3433
Tax Year: 2,023
Tax Parcel Letter: 15N24R-00000-132-000
Unit Info
Num Units In Community: 1
Utilities / Hvac
Cool System: Ceiling Fan(s), Central Air
Electric: None
Heating: Central, Natural Gas
Utilities: Cable Available, Electricity Available, Natural Gas Available, Phone Available, Underground Utilities, Water Available
Sewer: Public Sewer
Waterfront / Water
Water Body Name: None
Water Source: Public
Waterfront Features: None
Directions
GPS FriendlyListing Provided courtesy of Ansley Real Estate| Christie's International Real Estate
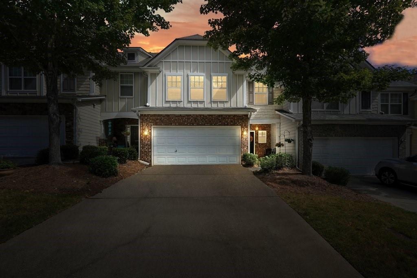
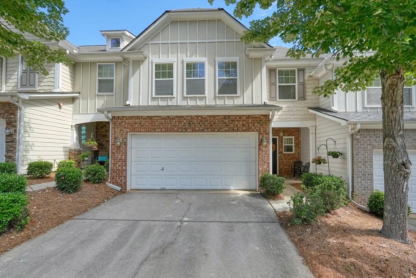
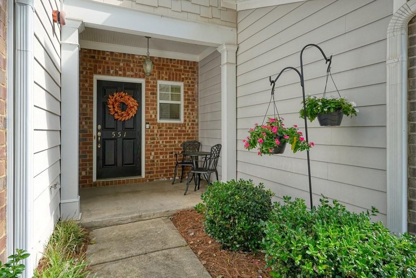
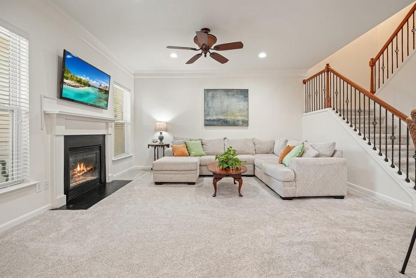
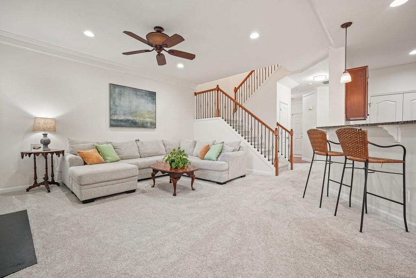
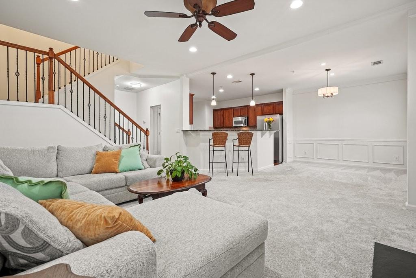
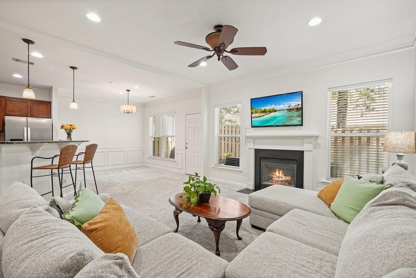
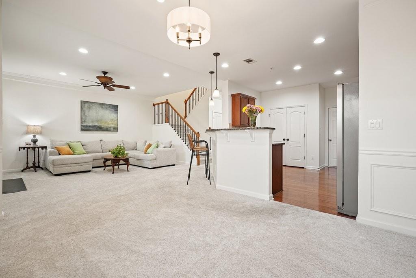
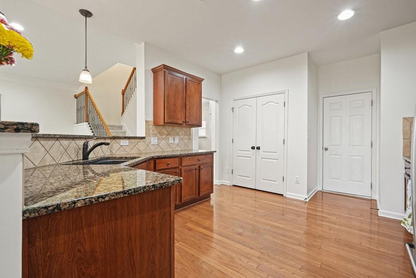
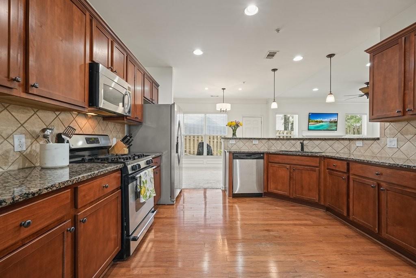
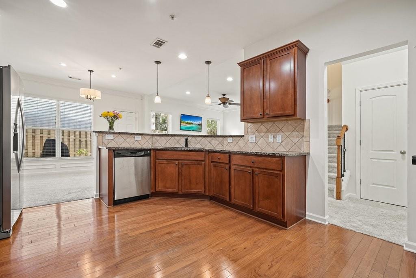
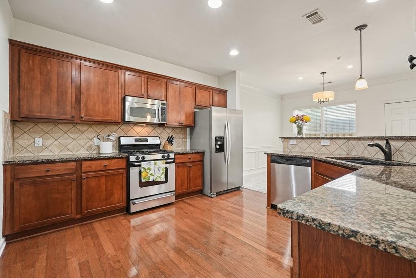
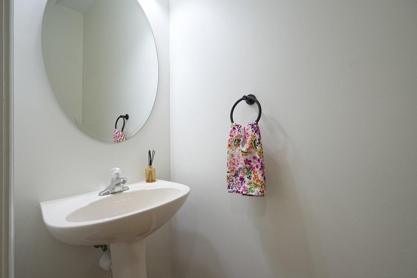
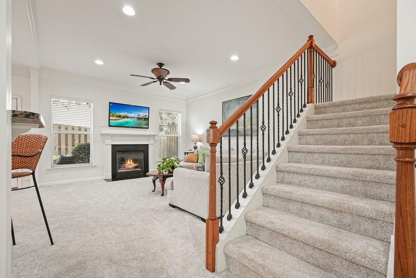
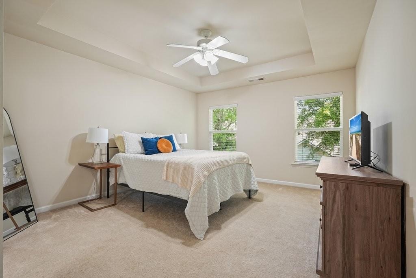
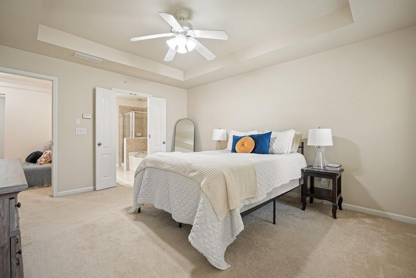
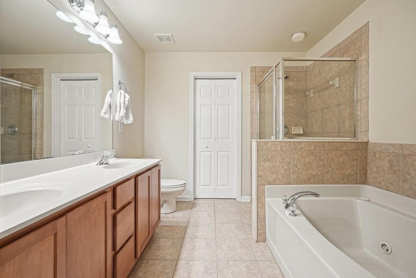
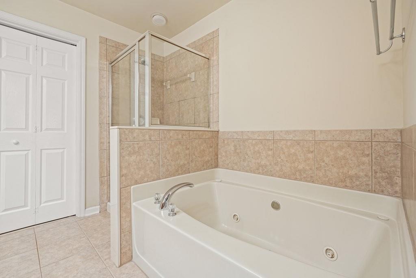
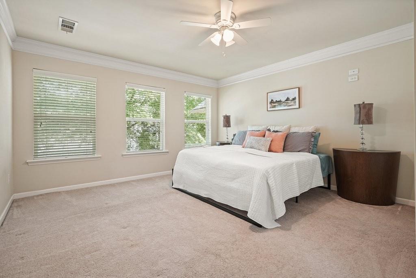
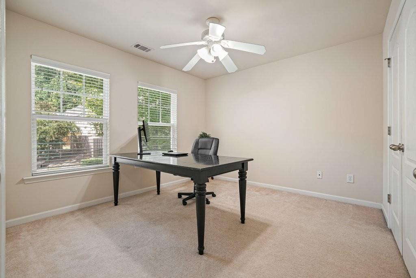
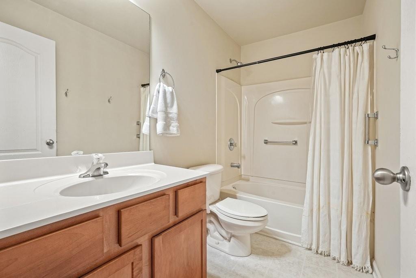
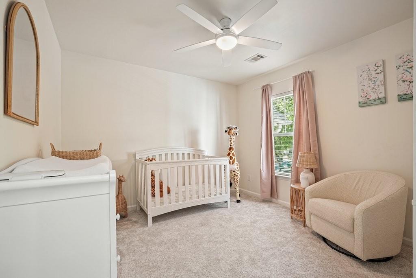
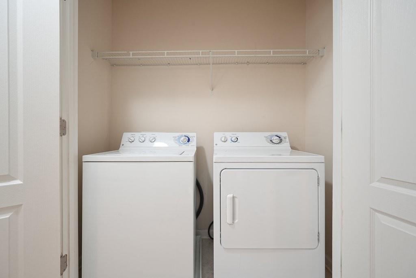
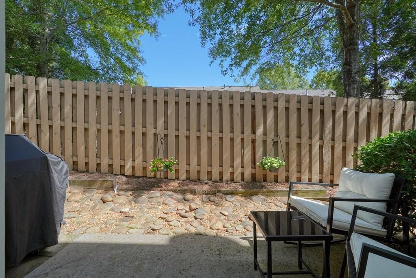
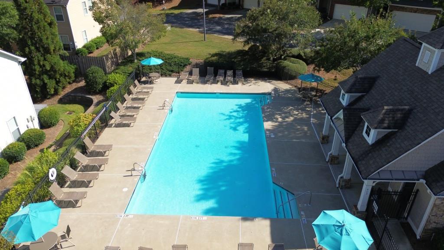
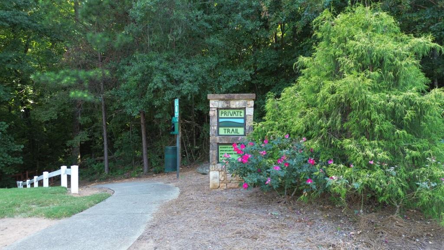
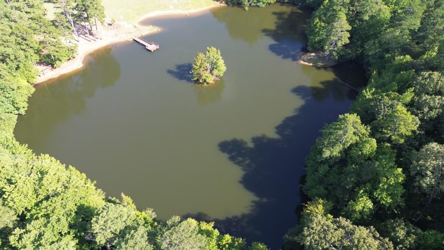
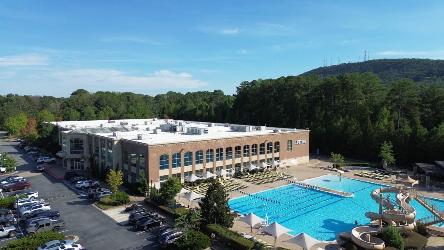
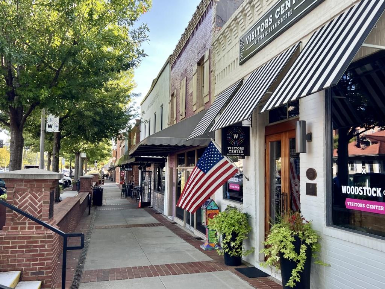
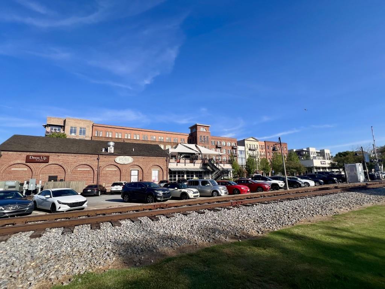
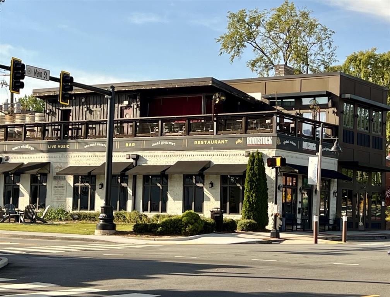
 Listings identified with the FMLS IDX logo come from
FMLS and are held by brokerage firms other than the owner of this website. The
listing brokerage is identified in any listing details. Information is deemed reliable
but is not guaranteed. If you believe any FMLS listing contains material that
infringes your copyrighted work please
Listings identified with the FMLS IDX logo come from
FMLS and are held by brokerage firms other than the owner of this website. The
listing brokerage is identified in any listing details. Information is deemed reliable
but is not guaranteed. If you believe any FMLS listing contains material that
infringes your copyrighted work please