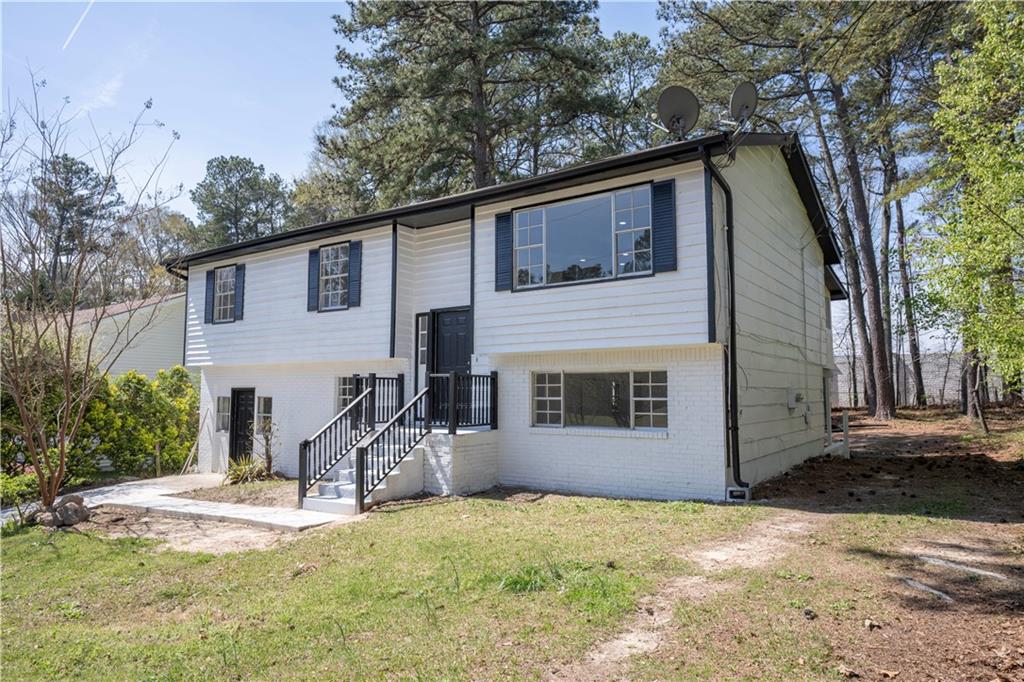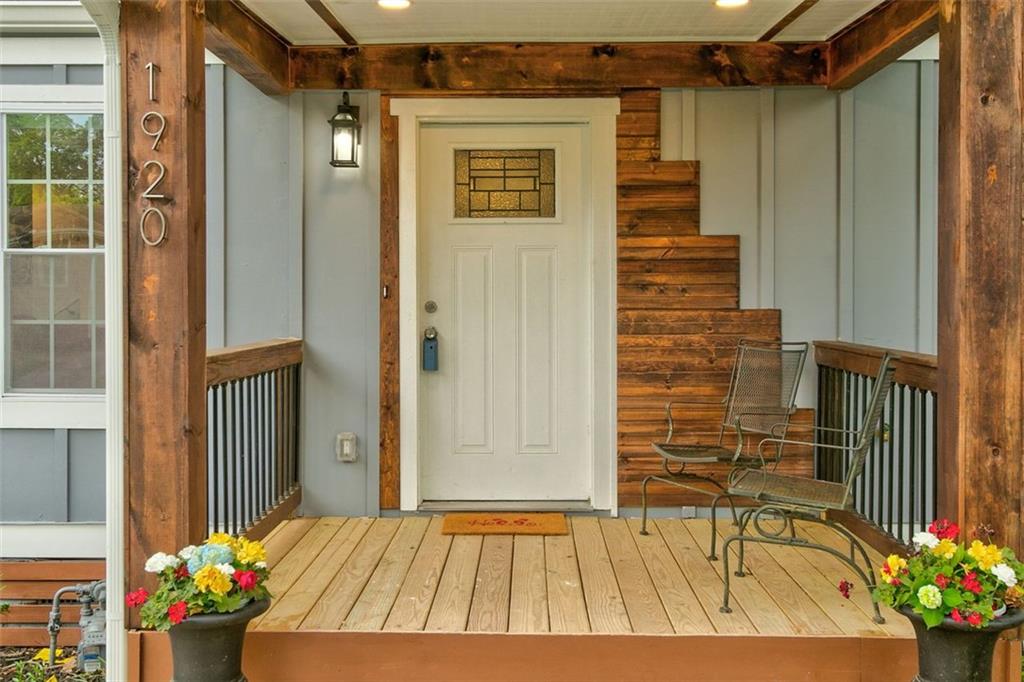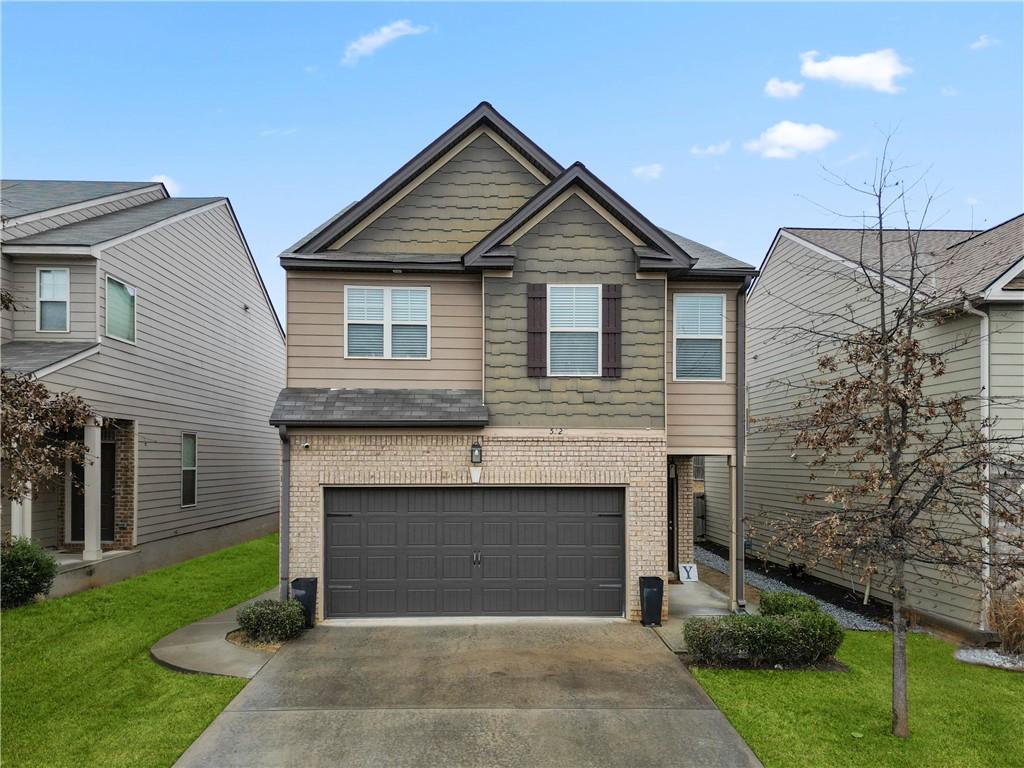560 Dasheill Lane Atlanta GA 30349, MLS# 410078517
Atlanta, GA 30349
- 3Beds
- 2Full Baths
- 1Half Baths
- N/A SqFt
- 2017Year Built
- 0.10Acres
- MLS# 410078517
- Residential
- Single Family Residence
- Active
- Approx Time on Market3 days
- AreaN/A
- CountyFulton - GA
- Subdivision Parkway Villages
Overview
Beautifully updated 3-bedroom, 2.5 bath home in South Fultons desirable Parkway Villages! With new carpet and fresh paint, this floor plan offers a bright, designer kitchen complete with Granite countertops, espresso hardwood cabinets, canned lighting, and a spacious 48 island with pendant lighting, plus all black appliances making it perfect for cooking and entertaining. The kitchen opens seamlessly into a cozy breakfast area and a family room featuring a black slate hearth fireplace. The spacious owners suite boasts a double tray ceiling, double walk-in closets, and a deluxe bathroom with dual vanities, a separate shower, and a soaking tub. The secondary bedrooms feature vaulted ceilings, ample storage, and a shared bathroom. Just minutes from the airport and Camp Creek shopping, this move-in ready home provides both convenience and style.
Association Fees / Info
Hoa: Yes
Hoa Fees Frequency: Annually
Hoa Fees: 360
Community Features: Sidewalks, Street Lights
Bathroom Info
Halfbaths: 1
Total Baths: 3.00
Fullbaths: 2
Room Bedroom Features: Oversized Master
Bedroom Info
Beds: 3
Building Info
Habitable Residence: No
Business Info
Equipment: None
Exterior Features
Fence: Fenced, Back Yard
Patio and Porch: Patio
Exterior Features: None
Road Surface Type: Paved
Pool Private: No
County: Fulton - GA
Acres: 0.10
Pool Desc: None
Fees / Restrictions
Financial
Original Price: $349,000
Owner Financing: No
Garage / Parking
Parking Features: Attached, Garage
Green / Env Info
Green Energy Generation: None
Handicap
Accessibility Features: None
Interior Features
Security Ftr: Carbon Monoxide Detector(s)
Fireplace Features: Factory Built, Gas Starter
Levels: Two
Appliances: Dishwasher, Dryer, Gas Range, Refrigerator, Washer
Laundry Features: Laundry Room, Upper Level
Interior Features: Cathedral Ceiling(s), Entrance Foyer, High Ceilings 9 ft Lower, High Ceilings 9 ft Main, High Ceilings 9 ft Upper, His and Hers Closets, Walk-In Closet(s)
Flooring: Ceramic Tile, Carpet
Spa Features: None
Lot Info
Lot Size Source: Other
Lot Features: Level, Landscaped
Lot Size: 0x0
Misc
Property Attached: No
Home Warranty: No
Open House
Other
Other Structures: None
Property Info
Construction Materials: Brick Front, HardiPlank Type
Year Built: 2,017
Builders Name: D.R. Horton
Property Condition: Resale
Roof: Composition
Property Type: Residential Detached
Style: Traditional
Rental Info
Land Lease: No
Room Info
Kitchen Features: Breakfast Bar, Cabinets Stain, Stone Counters
Room Master Bathroom Features: Double Vanity,Separate Tub/Shower
Room Dining Room Features: Other
Special Features
Green Features: None
Special Listing Conditions: None
Special Circumstances: Corporate Owner
Sqft Info
Building Area Total: 1970
Building Area Source: Builder
Tax Info
Tax Amount Annual: 3947
Tax Year: 2,023
Tax Parcel Letter: 09F-3400-0133-788-5
Unit Info
Utilities / Hvac
Cool System: Ceiling Fan(s), Central Air, Electric
Electric: None
Heating: Central, Zoned
Utilities: Cable Available, Electricity Available, Natural Gas Available, Phone Available, Sewer Available, Underground Utilities, Water Available
Sewer: Public Sewer
Waterfront / Water
Water Body Name: None
Water Source: Public
Waterfront Features: None
Directions
285S to Exit 62 (South Fulton Pkwy). Travel 1.8 miles and turn right onto Mason Rd. Travel 1/4 mile and turn left onto Scarborough Rd. Travel 1/4 mile and Parkway Villages Community is on the left.Listing Provided courtesy of Berkshire Hathaway Homeservices Georgia Properties
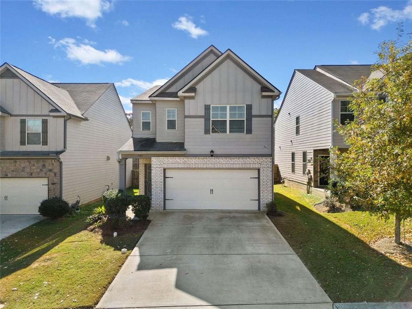
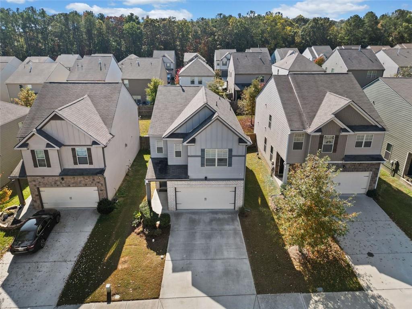
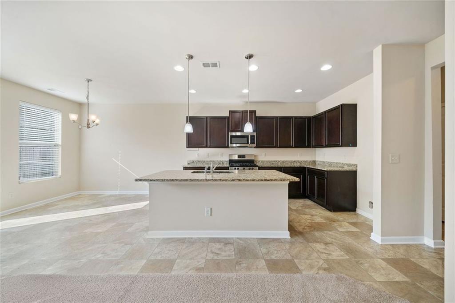
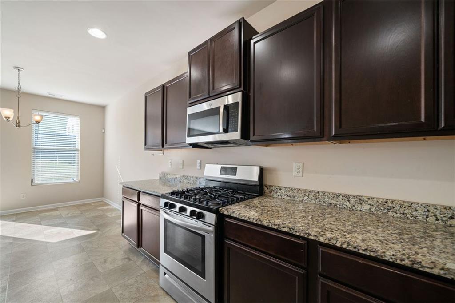
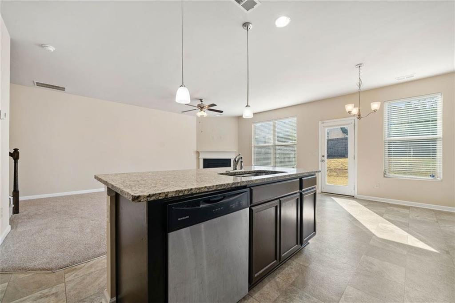
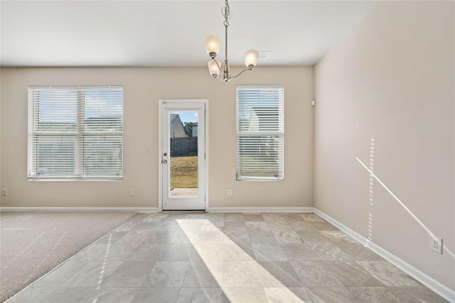
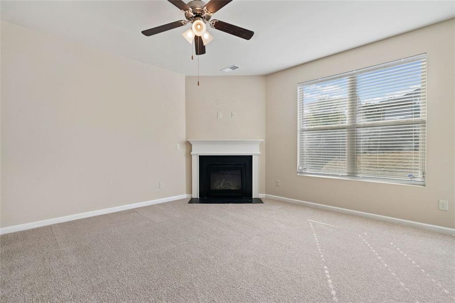
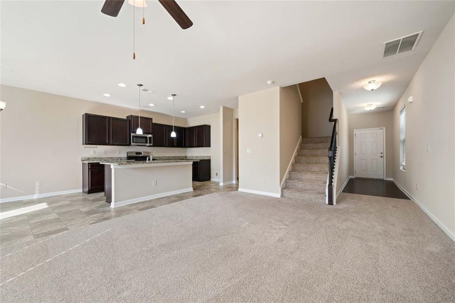
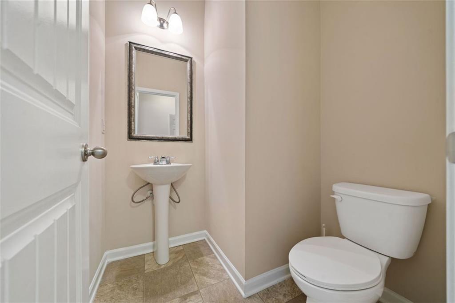
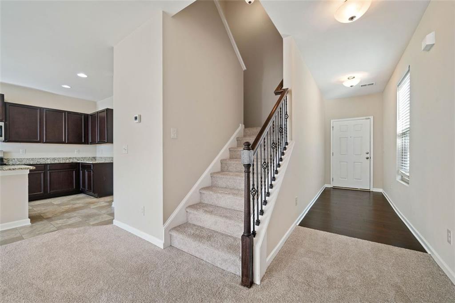
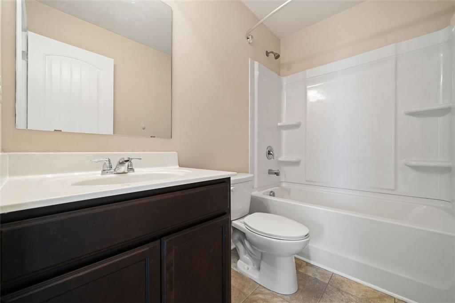
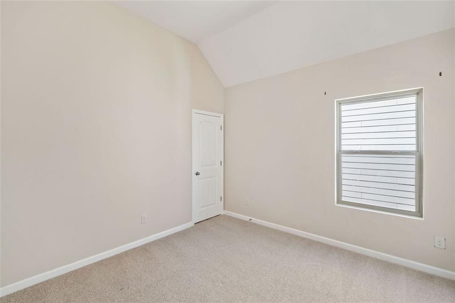
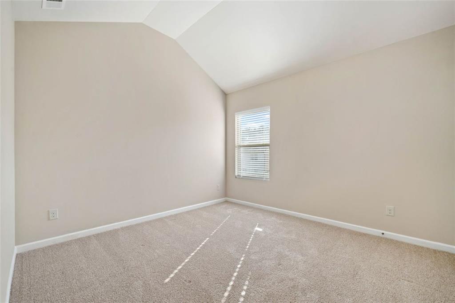
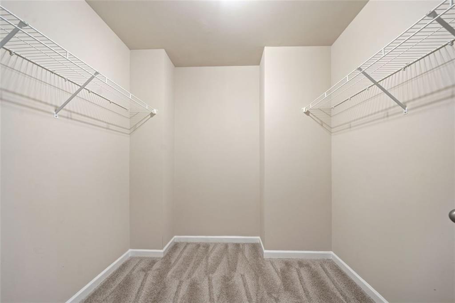
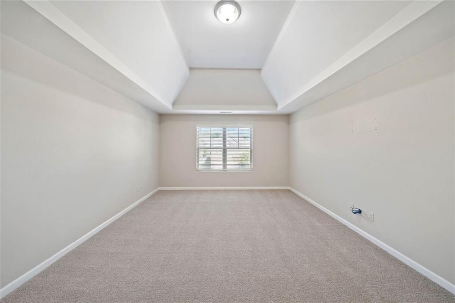
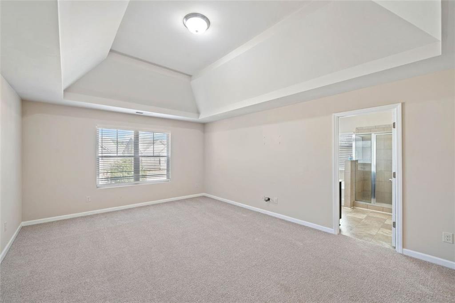
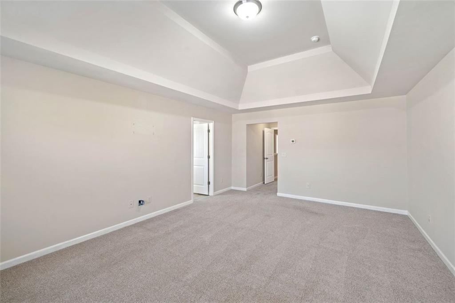
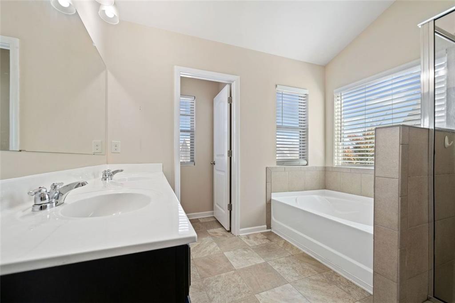
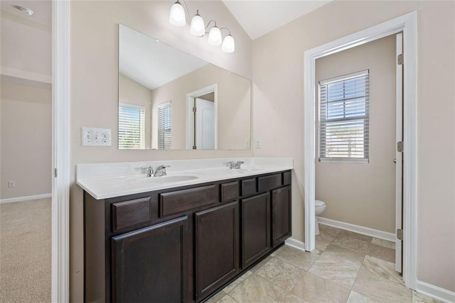
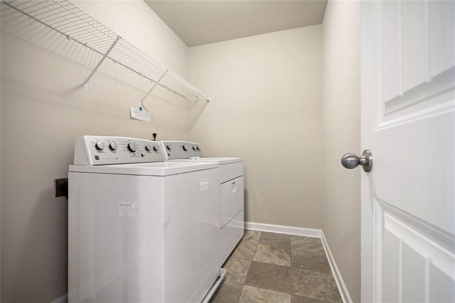
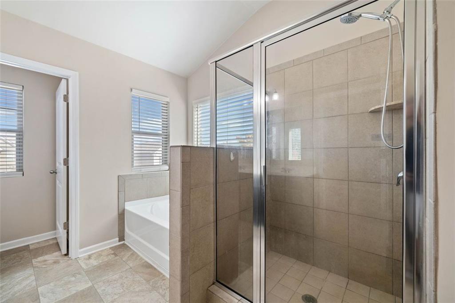
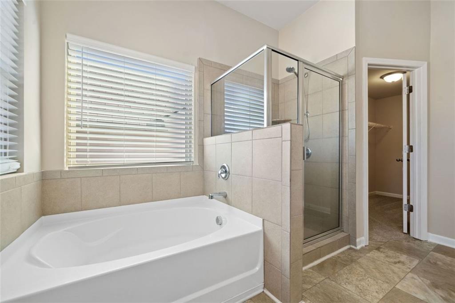
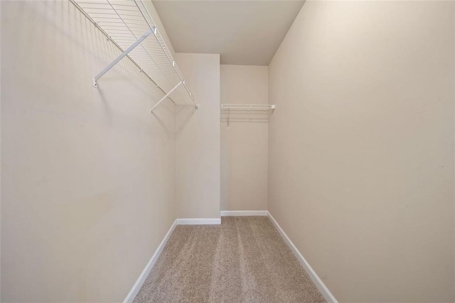
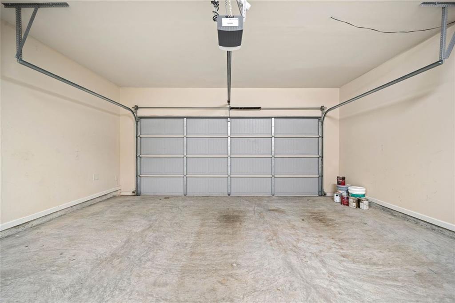
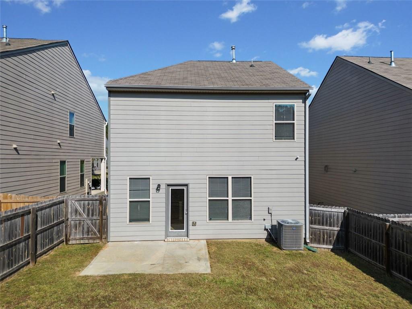
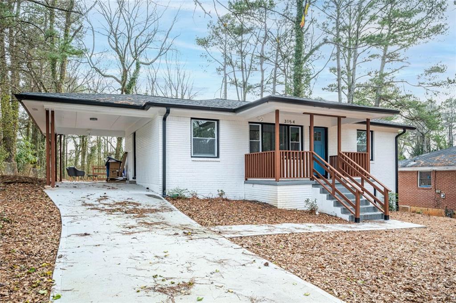
 MLS# 7366564
MLS# 7366564 