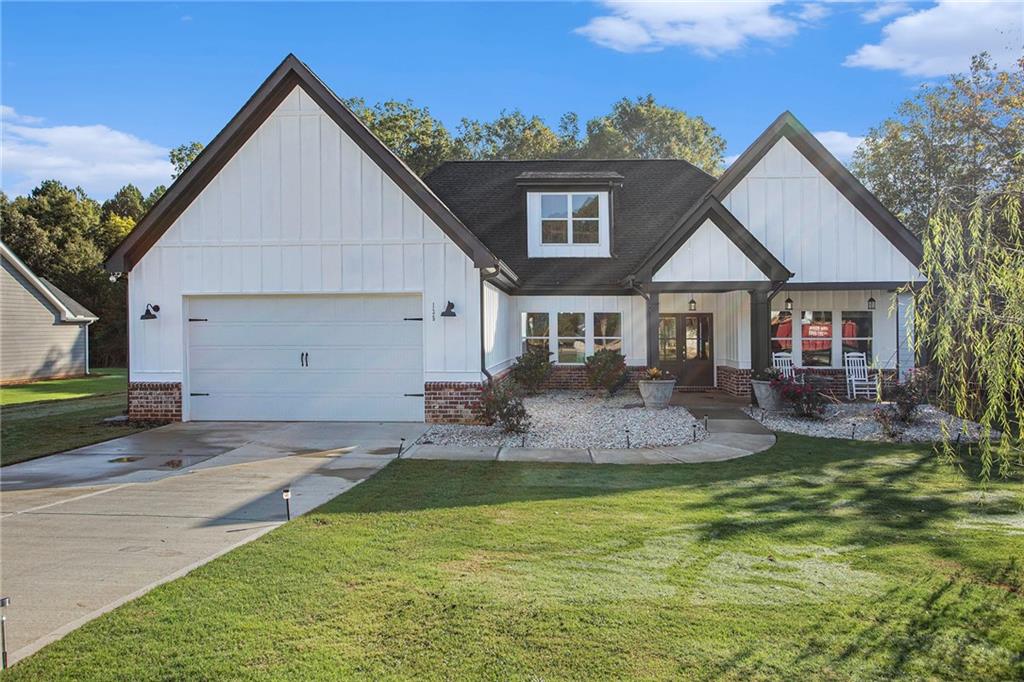565 Mark Trail Monroe GA 30655, MLS# 405004022
Monroe, GA 30655
- 3Beds
- 2Full Baths
- 1Half Baths
- N/A SqFt
- 2024Year Built
- 1.04Acres
- MLS# 405004022
- Residential
- Single Family Residence
- Active Under Contract
- Approx Time on Market1 month, 23 days
- AreaN/A
- CountyWalton - GA
- Subdivision Mountain Ridge
Overview
Discover your dream home in Monroe, GA! This stunning new construction home sits on over an acre of land, offering complete privacy and breathtaking mountain views. Inside, enjoy a spacious two-story family room, a modern kitchen with top-of-the-line finishes, and ample natural light throughout. The owners suite features a tile shower and double vanity. This custom-built gem is the perfect blend of luxury and tranquility in a location that can't be beat!
Association Fees / Info
Hoa: No
Community Features: None
Bathroom Info
Main Bathroom Level: 1
Halfbaths: 1
Total Baths: 3.00
Fullbaths: 2
Room Bedroom Features: Master on Main
Bedroom Info
Beds: 3
Building Info
Habitable Residence: No
Business Info
Equipment: None
Exterior Features
Fence: None
Patio and Porch: Patio
Exterior Features: Private Yard
Road Surface Type: Asphalt, Paved
Pool Private: No
County: Walton - GA
Acres: 1.04
Pool Desc: None
Fees / Restrictions
Financial
Original Price: $424,900
Owner Financing: No
Garage / Parking
Parking Features: Garage
Green / Env Info
Green Energy Generation: None
Handicap
Accessibility Features: None
Interior Features
Security Ftr: None
Fireplace Features: Family Room
Levels: Two
Appliances: Dishwasher
Laundry Features: Laundry Room, Other
Interior Features: Entrance Foyer
Flooring: Other
Spa Features: None
Lot Info
Lot Size Source: Assessor
Lot Features: Private, Wooded
Misc
Property Attached: No
Home Warranty: No
Open House
Other
Other Structures: None
Property Info
Construction Materials: Other
Year Built: 2,024
Property Condition: New Construction
Roof: Other
Property Type: Residential Detached
Style: Craftsman, Traditional
Rental Info
Land Lease: No
Room Info
Kitchen Features: View to Family Room
Room Master Bathroom Features: Double Vanity
Room Dining Room Features: Open Concept
Special Features
Green Features: None
Special Listing Conditions: None
Special Circumstances: None
Sqft Info
Building Area Total: 1912
Building Area Source: Builder
Tax Info
Tax Amount Annual: 691
Tax Year: 2,023
Tax Parcel Letter: N179A00000023000
Unit Info
Utilities / Hvac
Cool System: Central Air
Electric: 220 Volts
Heating: Central
Utilities: Cable Available, Electricity Available
Sewer: Septic Tank
Waterfront / Water
Water Body Name: None
Water Source: Public
Waterfront Features: None
Directions
GPS Friendly LocationListing Provided courtesy of Buford Realty
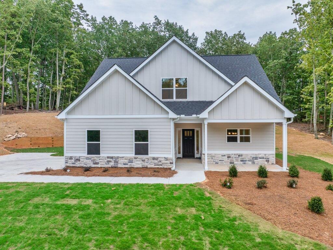
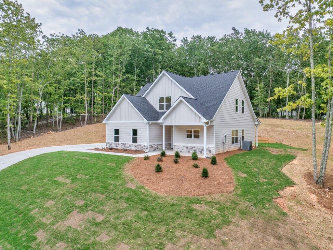
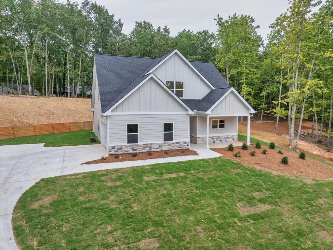
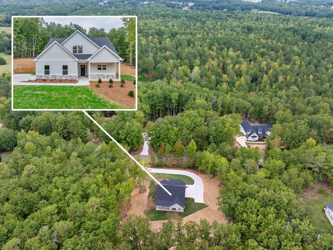
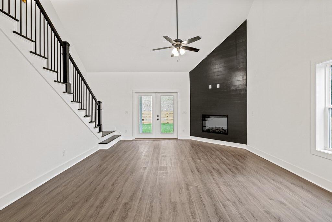
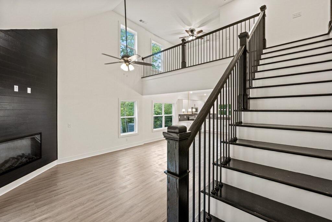
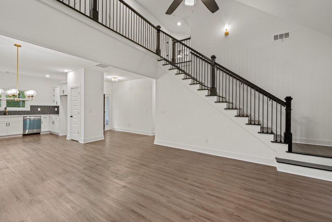
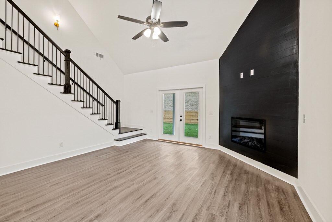
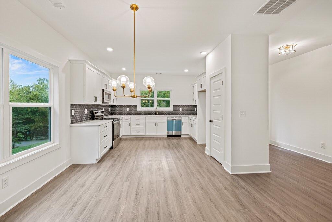
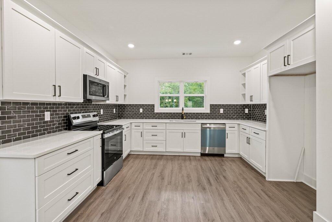
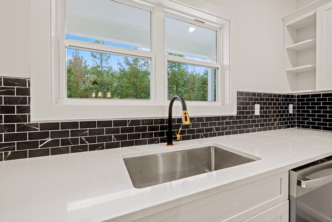
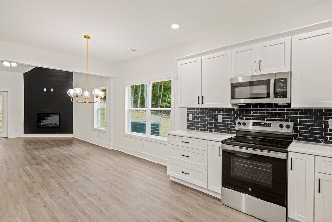
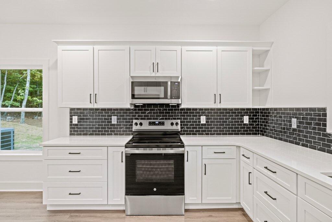
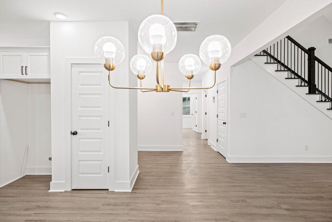
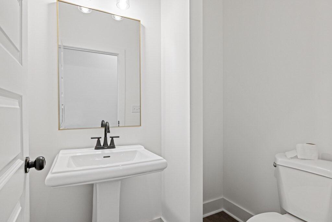
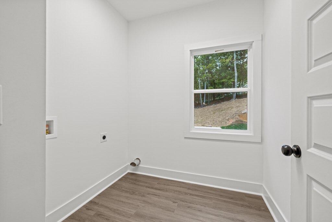
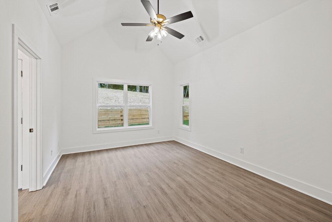
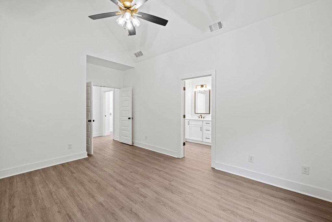
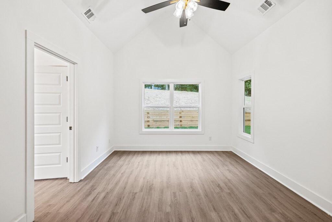
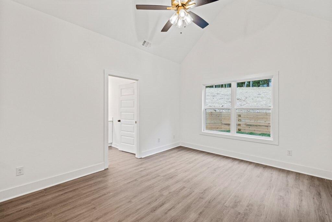
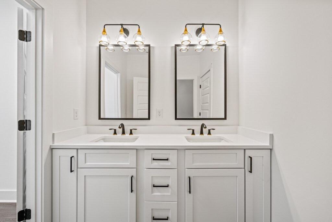
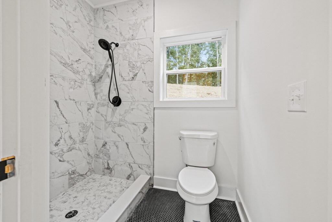
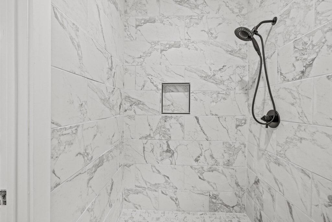
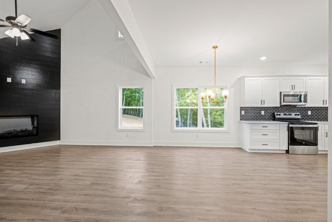
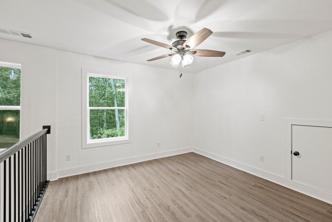
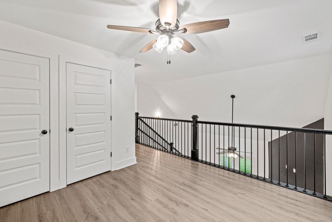
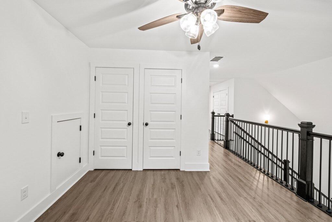
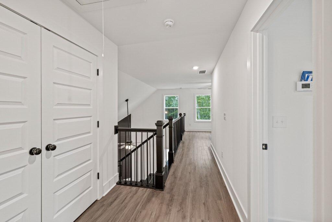
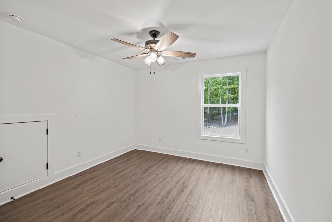
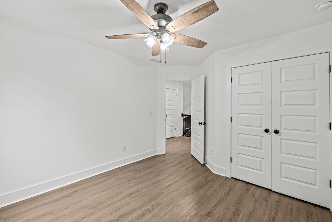
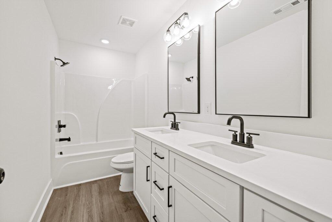
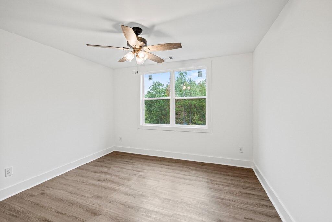
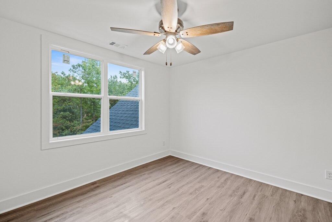
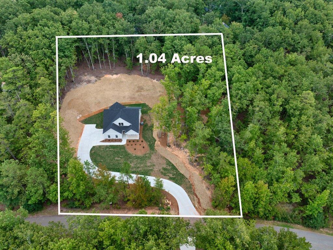
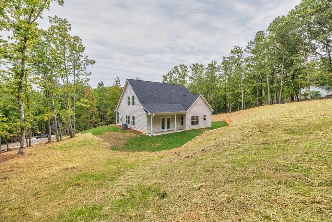
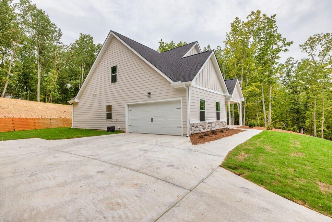
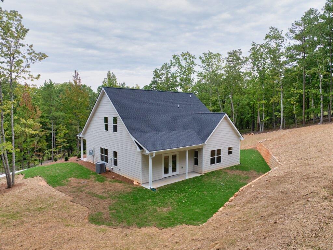
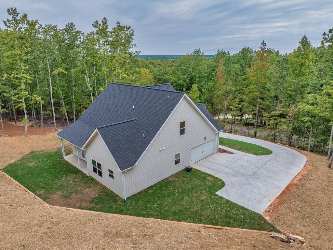
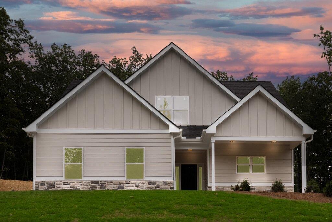
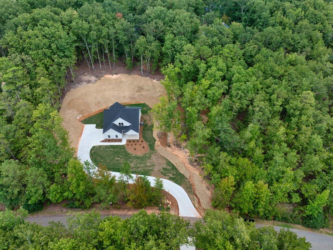
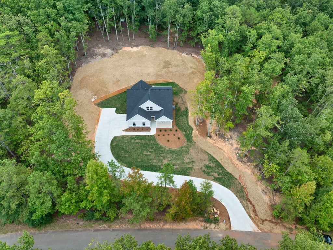
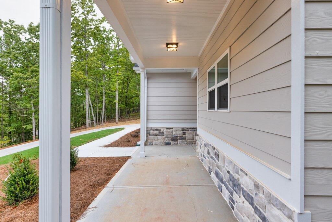
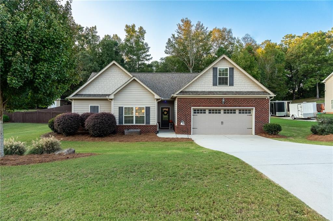
 MLS# 407849478
MLS# 407849478 