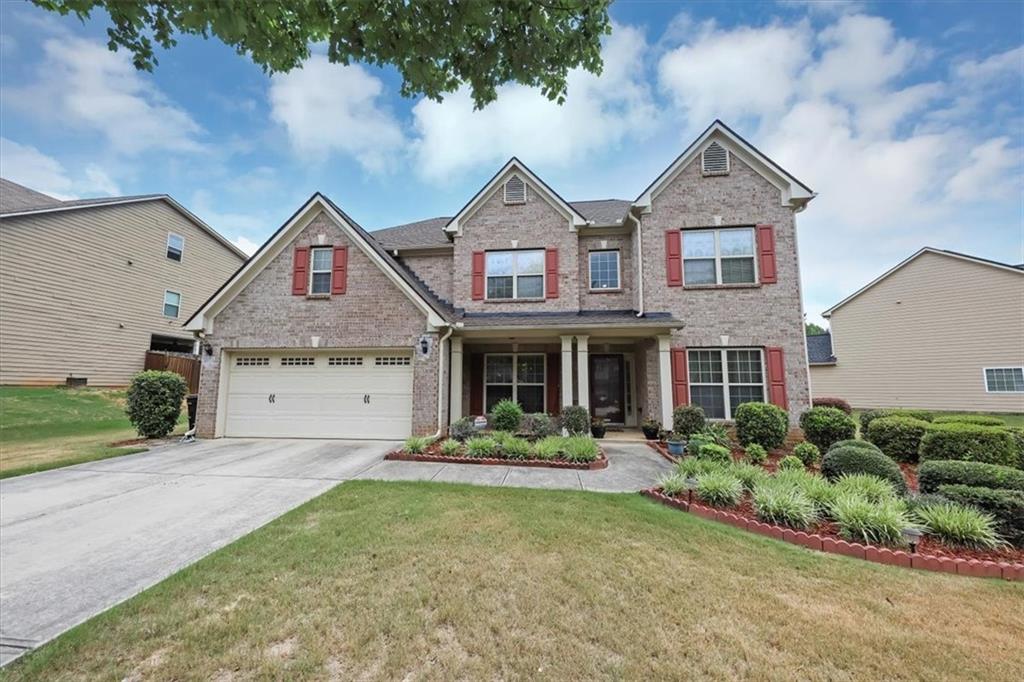5675 Walnut Mill Lane Powder Springs GA 30127, MLS# 397929383
Powder Springs, GA 30127
- 6Beds
- 4Full Baths
- N/AHalf Baths
- N/A SqFt
- 2007Year Built
- 0.33Acres
- MLS# 397929383
- Residential
- Single Family Residence
- Active
- Approx Time on Market3 months, 5 days
- AreaN/A
- CountyCobb - GA
- Subdivision Cameron Springs
Overview
Welcome to this 5 bedroom, 4 bathroom, plus Mother-in-law suite nestled in the Cameron Springs Subdivision. As you enter this 2-story foyer, you are greeted with hardwood floors throughout the home. To your left, there is a flex room that can be used as an office or sitting room, and to your right, there is a dining area with enough room for large family gatherings. On the main level, you will find a bedroom and full bathroom, a beautiful kitchen that has been newly renovated with granite countertops, and space for a breakfast nook. Off the kitchen, you will find a spacious family room with a cozy fireplace. Upstairs you will find the owner's suite with a dual sectioned walk-in closet. The Master bathroom includes a double sink marble vanity, and a separate garden tub and shower. All 3 secondary bedrooms are spacious with large closets. Down the hall, you are greeted by the Mother-in-law suite with a full bathroom and a cozy sitting area. There is a laundry room on the second floor for your convenience. Enjoy the backyard with an enclosed patio, a deck, and extra yard space which provides you a haven for casual get-togethers and entertaining. This home also has a new roof updated in 2023 and a new HVAC system updated in 2021. This home is situated in a vibrant clubhouse, swim, and tennis community. This home is a short drive from downtown Powder Springs, the Silver Comet Trail, shopping districts, and dining venues!
Association Fees / Info
Hoa: Yes
Hoa Fees Frequency: Annually
Hoa Fees: 700
Community Features: Clubhouse, Tennis Court(s)
Association Fee Includes: Maintenance Grounds, Swim, Tennis
Bathroom Info
Main Bathroom Level: 1
Total Baths: 4.00
Fullbaths: 4
Room Bedroom Features: Sitting Room
Bedroom Info
Beds: 6
Building Info
Habitable Residence: No
Business Info
Equipment: None
Exterior Features
Fence: Back Yard, Fenced, Privacy, Wood
Patio and Porch: Covered, Deck, Enclosed, Front Porch, Patio, Screened
Exterior Features: Garden
Road Surface Type: Asphalt
Pool Private: No
County: Cobb - GA
Acres: 0.33
Pool Desc: None
Fees / Restrictions
Financial
Original Price: $595,000
Owner Financing: No
Garage / Parking
Parking Features: Attached, Garage Door Opener, Driveway, Garage, Level Driveway
Green / Env Info
Green Energy Generation: None
Handicap
Accessibility Features: Accessible Doors, Accessible Entrance
Interior Features
Security Ftr: None
Fireplace Features: Family Room
Levels: Two
Appliances: Dishwasher, Dryer, Refrigerator, Gas Water Heater, Disposal, Microwave, Washer
Laundry Features: In Hall
Interior Features: Crown Molding, Disappearing Attic Stairs, Entrance Foyer, His and Hers Closets, Tray Ceiling(s), Walk-In Closet(s)
Flooring: Hardwood, Marble
Spa Features: None
Lot Info
Lot Size Source: Other
Lot Features: Back Yard, Level
Lot Size: 14540
Misc
Property Attached: No
Home Warranty: No
Open House
Other
Other Structures: None
Property Info
Construction Materials: Brick Front
Year Built: 2,007
Builders Name: D.R. Horton
Property Condition: Resale
Roof: Composition
Property Type: Residential Detached
Style: Colonial, Traditional
Rental Info
Land Lease: No
Room Info
Kitchen Features: Breakfast Room, Cabinets White, Eat-in Kitchen, Kitchen Island, Pantry, Pantry Walk-In, View to Family Room
Room Master Bathroom Features: Double Vanity,Separate Tub/Shower,Soaking Tub
Room Dining Room Features: Open Concept
Special Features
Green Features: None
Special Listing Conditions: None
Special Circumstances: None
Sqft Info
Building Area Total: 3826
Building Area Source: Owner
Tax Info
Tax Amount Annual: 1246
Tax Year: 2,023
Tax Parcel Letter: 19-0821-0-031-0
Unit Info
Utilities / Hvac
Cool System: Ceiling Fan(s), Central Air, Gas
Electric: 220 Volts
Heating: Central, Natural Gas, Hot Water
Utilities: Electricity Available, Natural Gas Available, Sewer Available, Phone Available, Cable Available, Water Available
Sewer: Public Sewer
Waterfront / Water
Water Body Name: None
Water Source: Public
Waterfront Features: None
Directions
FROM I-20, GO NORTH ON 278 RL THORNTON. APPROX 8 MILES, MAKE A LEFT ON HILL. MAKE A RIGHT ON FINCH. MAKE A LEFT ON STORY. CAMERON SPRINGS IS ON THE RIGHT. OR YOU CAN USE GPS.Listing Provided courtesy of Keller Williams Realty Signature Partners
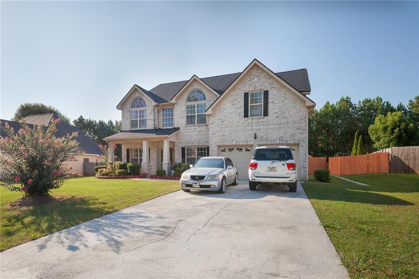
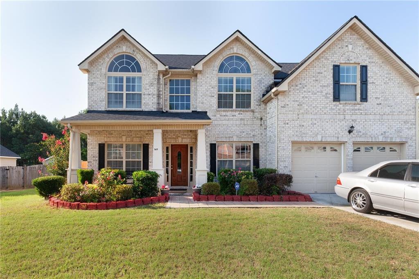
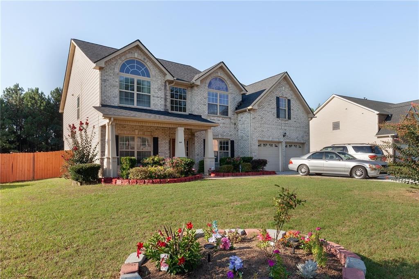
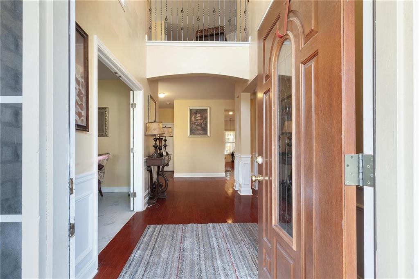
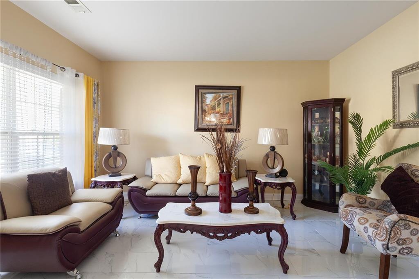
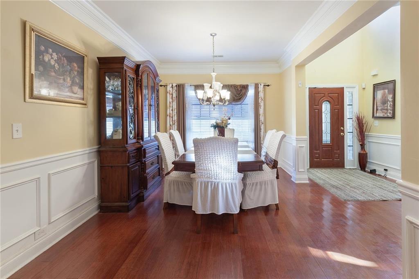
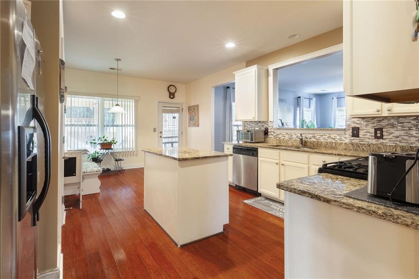
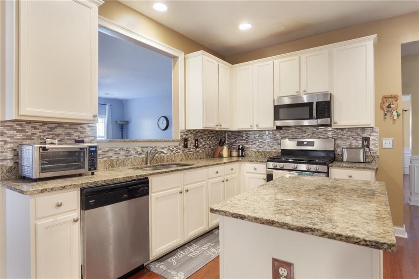
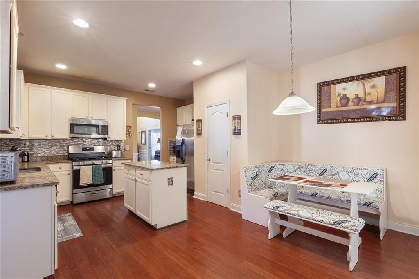
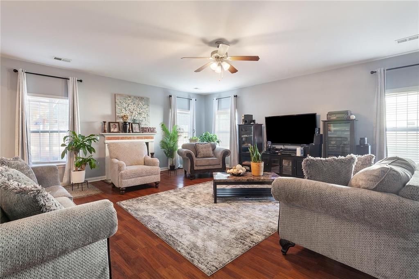
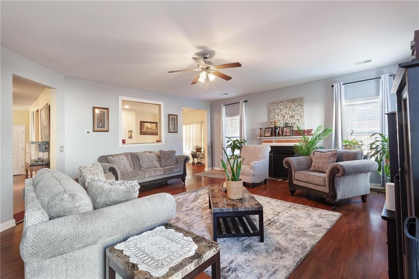
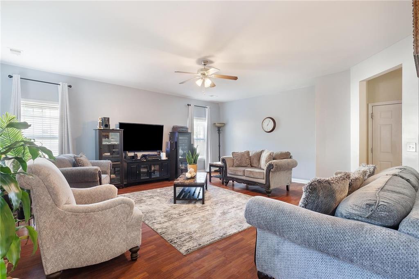
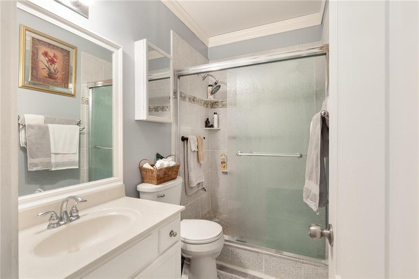
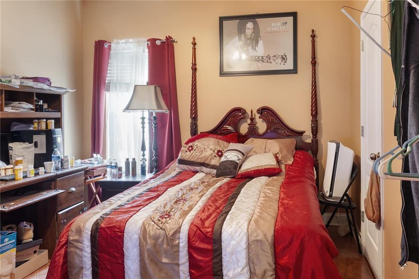
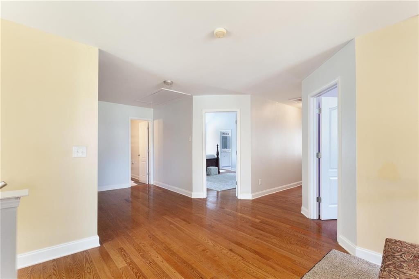
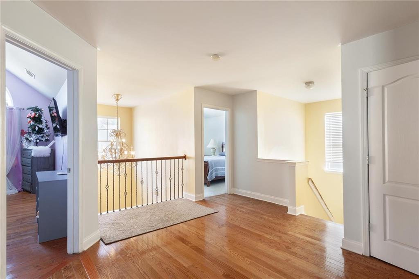
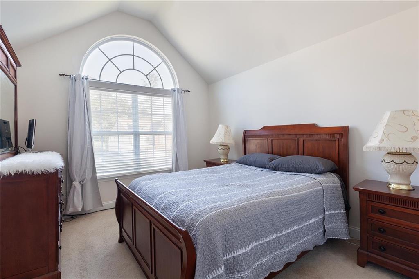
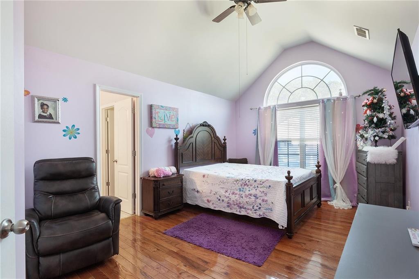
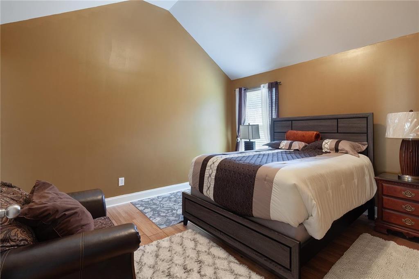
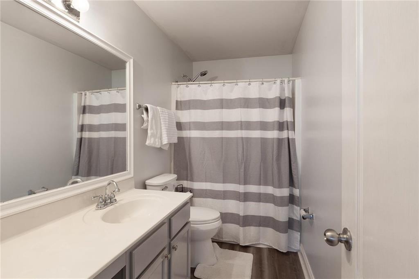
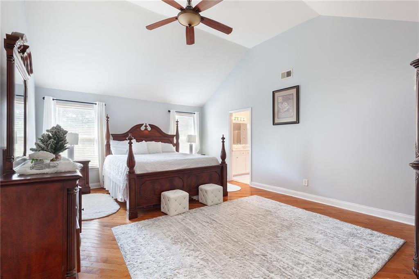
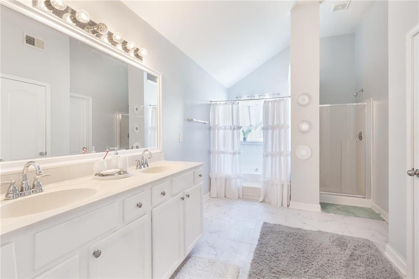
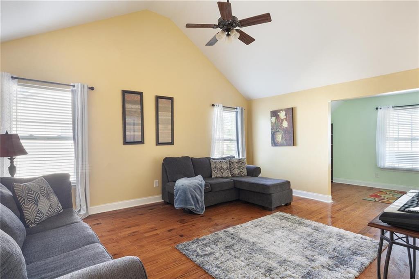
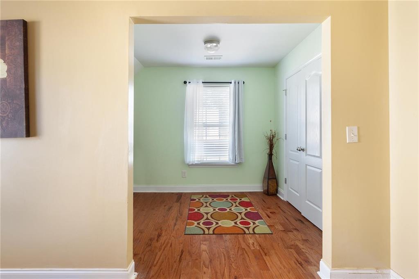
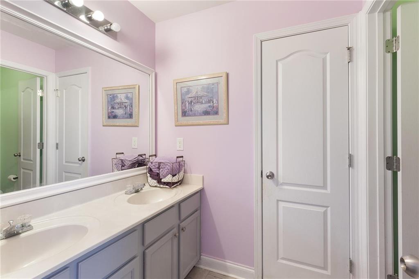
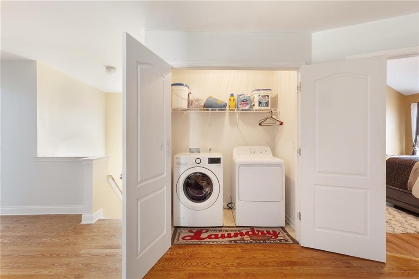
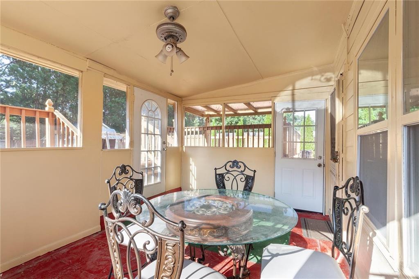
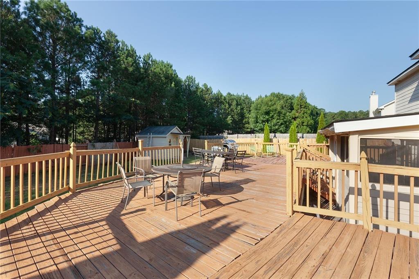
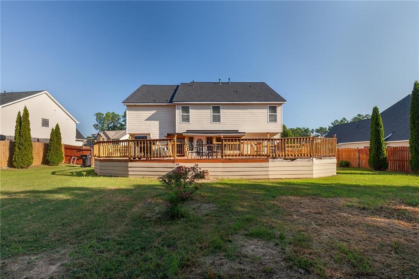
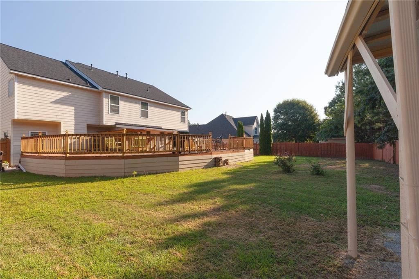
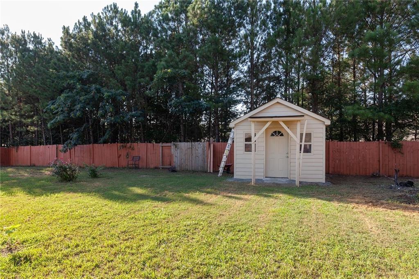
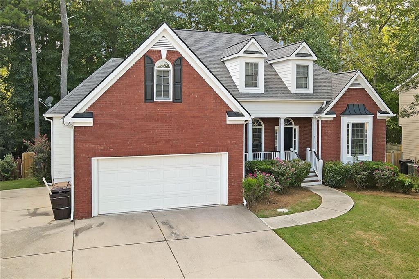
 MLS# 401576678
MLS# 401576678 