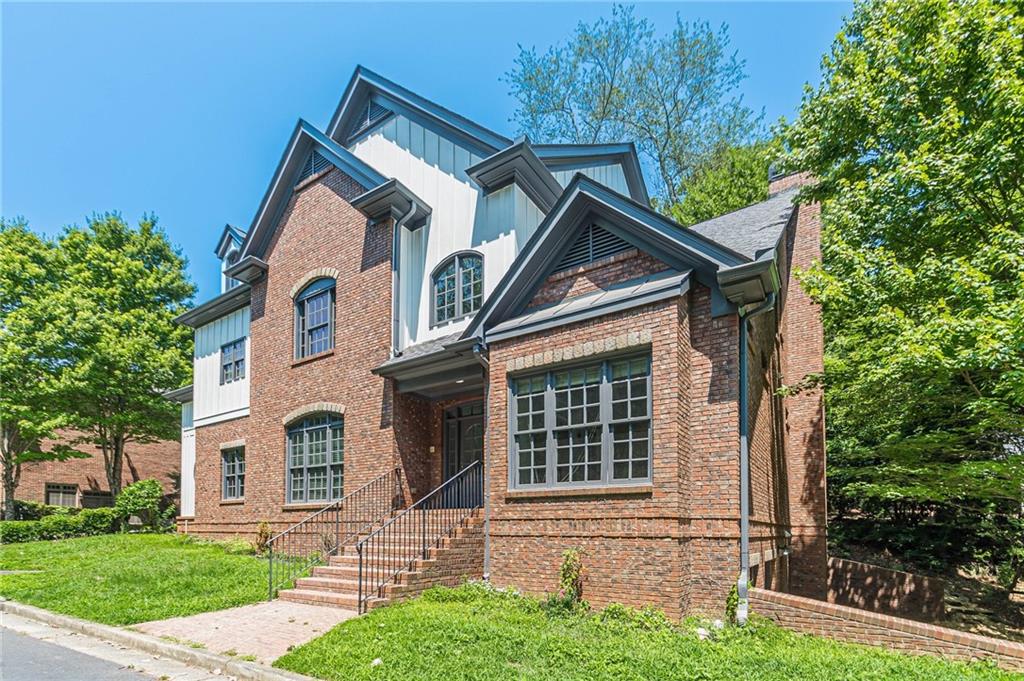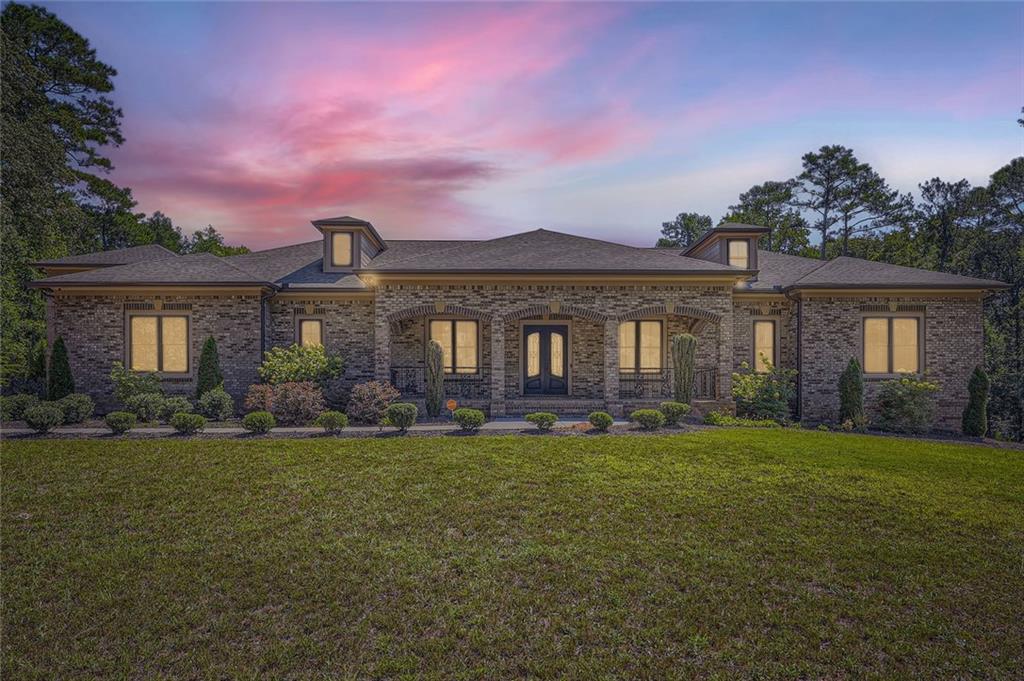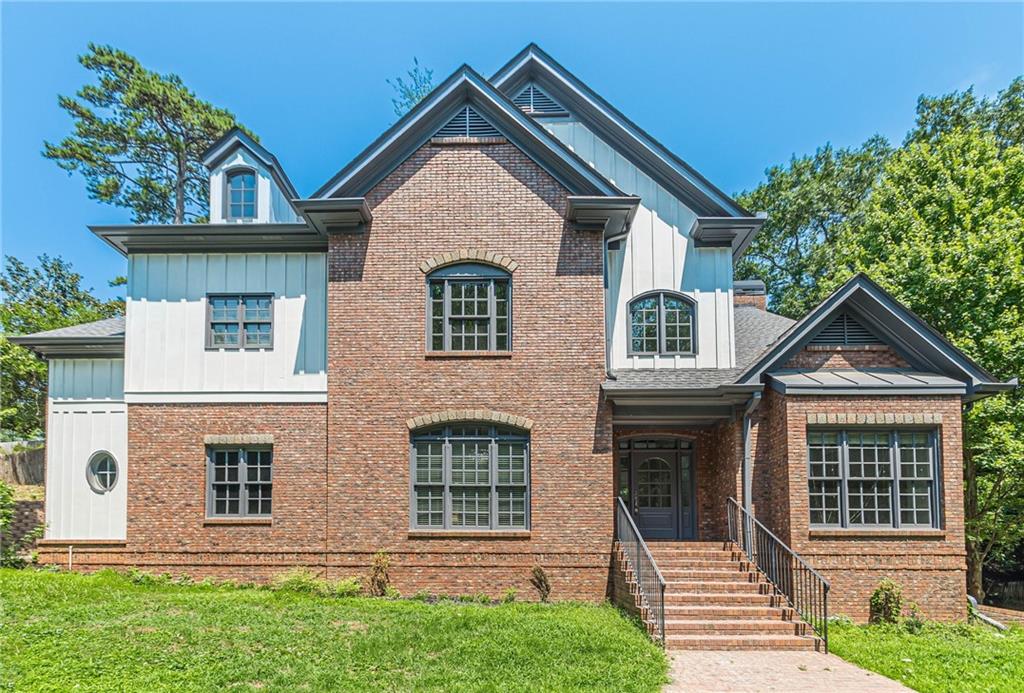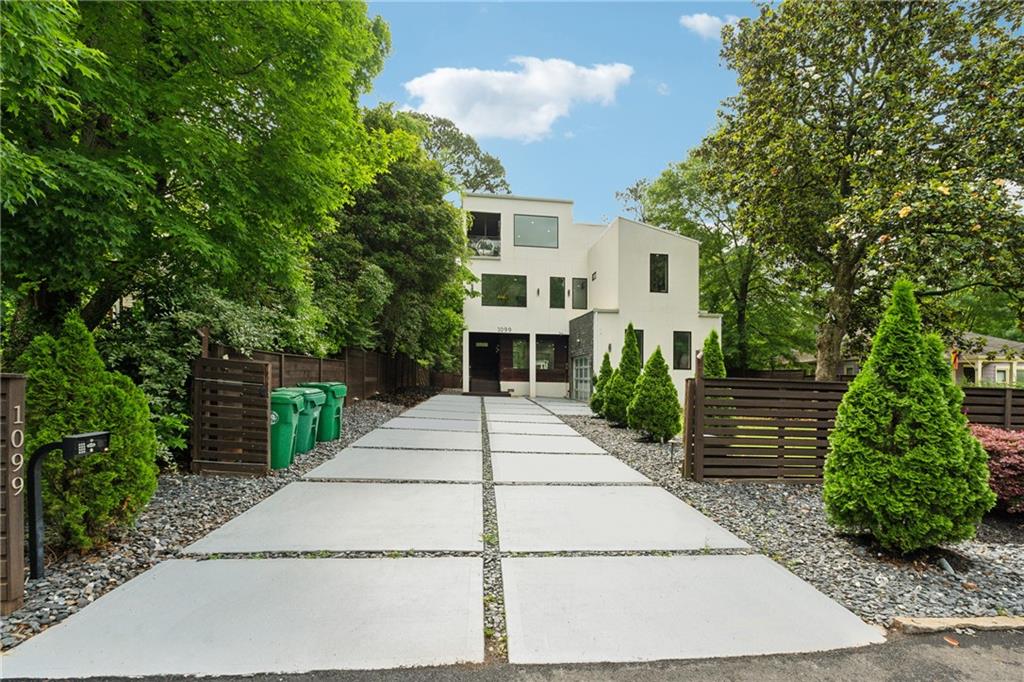57 Highland Drive Atlanta GA 30305, MLS# 400419379
Atlanta, GA 30305
- 5Beds
- 4Full Baths
- N/AHalf Baths
- N/A SqFt
- 2002Year Built
- 0.24Acres
- MLS# 400419379
- Residential
- Single Family Residence
- Active
- Approx Time on Market2 months, 23 days
- AreaN/A
- CountyFulton - GA
- Subdivision Peachtree Park
Overview
Discover the hidden gem of Peachtree Park, nestled in the heart of Atlanta. This desirable neighborhood offers the best of both worlds, combining the tranquility of suburban living with the convenience of city amenities just moments away. Immerse yourself in the charm of one of the original Buckhead neighborhoods, while enjoying the modern comforts of a 2002 constructed home. The main level of this residence is designed for effortless living, offering flexible space that can be customized to suit your needs, whether it be a home office or an additional guest suite. Step into the great room and be enchanted by the screened porch and backyard oasis, providing the perfect setting for relaxation and entertaining, with ample space to create your own private pool retreat. Retreat to the owner's suite, a haven of tranquility, featuring a spacious walk-in closet and a serene bath complete with a luxurious steam shower. Convenience is further enhanced by off-street parking, courtesy of the drive-under two-car garage. This property is truly a treasure waiting to be enjoyed, offering the perfect balance of suburban charm, city proximity, and modern convenience. Experience the allure of Peachtree Park and make this exceptional residence your new home.
Association Fees / Info
Hoa: No
Community Features: None
Bathroom Info
Main Bathroom Level: 1
Total Baths: 4.00
Fullbaths: 4
Room Bedroom Features: Oversized Master
Bedroom Info
Beds: 5
Building Info
Habitable Residence: No
Business Info
Equipment: None
Exterior Features
Fence: Back Yard
Patio and Porch: Covered, Deck, Front Porch, Screened
Exterior Features: Gas Grill, Private Entrance, Private Yard, Rear Stairs, Storage
Road Surface Type: Paved
Pool Private: No
County: Fulton - GA
Acres: 0.24
Pool Desc: None
Fees / Restrictions
Financial
Original Price: $1,395,000
Owner Financing: No
Garage / Parking
Parking Features: Drive Under Main Level, Garage, Garage Door Opener, Garage Faces Side, Parking Pad
Green / Env Info
Green Energy Generation: None
Handicap
Accessibility Features: None
Interior Features
Security Ftr: Fire Alarm, Fire Sprinkler System, Smoke Detector(s)
Fireplace Features: Family Room, Gas Starter, Great Room, Living Room
Levels: Three Or More
Appliances: Dishwasher, Disposal, Dryer, Gas Range, Gas Water Heater, Microwave, Range Hood, Refrigerator
Laundry Features: Laundry Room, Upper Level
Interior Features: Bookcases, Coffered Ceiling(s), High Ceilings 9 ft Main, High Ceilings 9 ft Upper, High Ceilings 9 ft Lower, Walk-In Closet(s), Wet Bar
Flooring: Carpet, Hardwood
Spa Features: None
Lot Info
Lot Size Source: Public Records
Lot Features: Back Yard, Front Yard, Landscaped, Level, Private
Misc
Property Attached: No
Home Warranty: Yes
Open House
Other
Other Structures: None
Property Info
Construction Materials: Cement Siding
Year Built: 2,002
Property Condition: Resale
Roof: Composition
Property Type: Residential Detached
Style: Craftsman
Rental Info
Land Lease: No
Room Info
Kitchen Features: Breakfast Bar, Cabinets White, Kitchen Island, Pantry, Solid Surface Counters
Room Master Bathroom Features: Double Vanity,Shower Only
Room Dining Room Features: Open Concept,Separate Dining Room
Special Features
Green Features: Thermostat
Special Listing Conditions: None
Special Circumstances: None
Sqft Info
Building Area Total: 4258
Building Area Source: Owner
Tax Info
Tax Amount Annual: 16518
Tax Year: 2,022
Tax Parcel Letter: 17-0046-0003-033-8
Unit Info
Utilities / Hvac
Cool System: Ceiling Fan(s), Central Air
Electric: 110 Volts
Heating: Natural Gas
Utilities: Cable Available, Electricity Available, Natural Gas Available, Phone Available, Sewer Available, Water Available
Sewer: Public Sewer
Waterfront / Water
Water Body Name: None
Water Source: Public
Waterfront Features: None
Directions
Use GPSListing Provided courtesy of Harry Norman Realtors
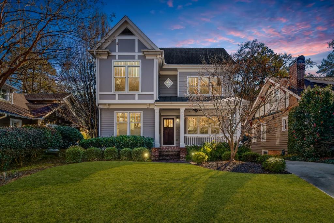
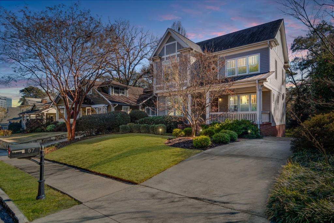
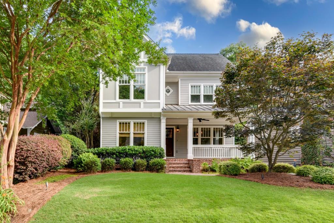
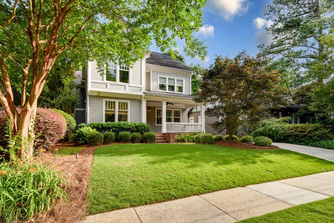
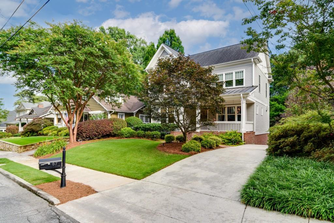
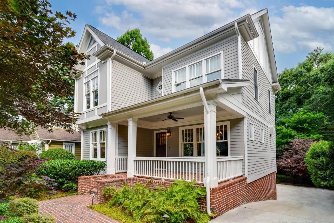
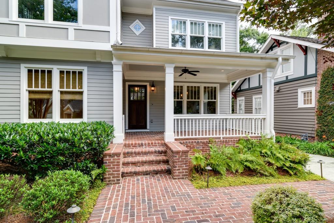
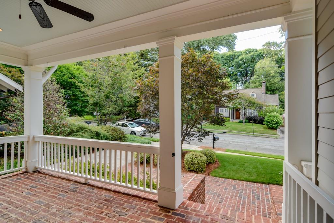
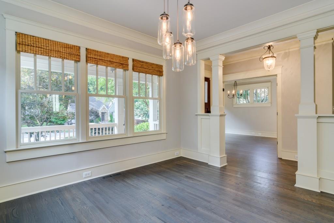
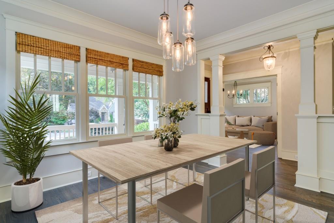
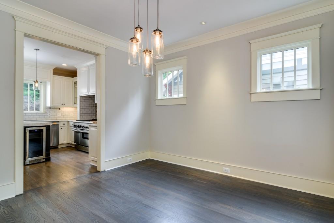
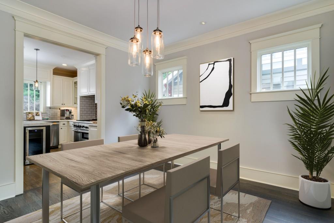
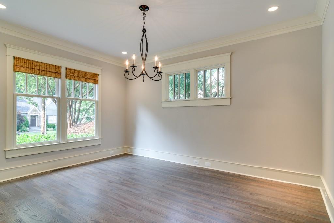
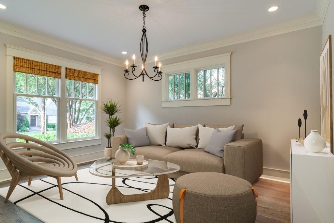
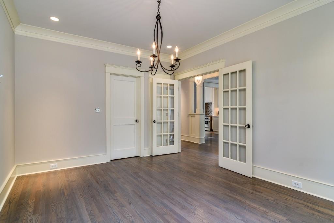
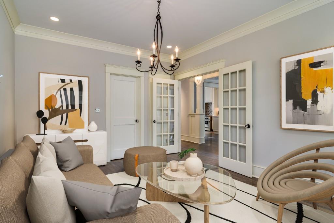
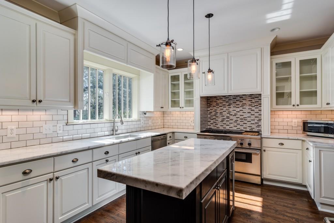
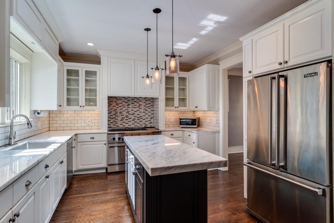
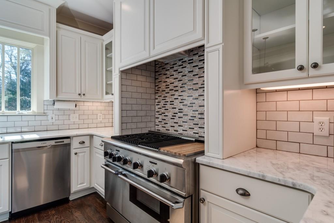
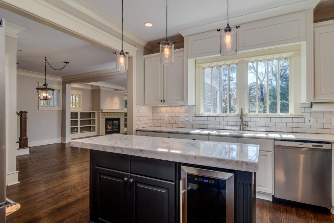
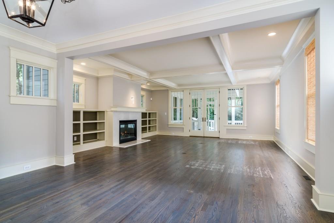
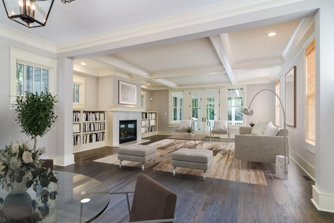
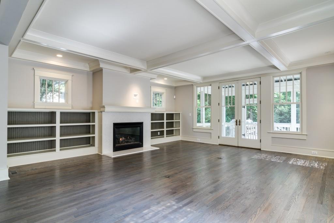
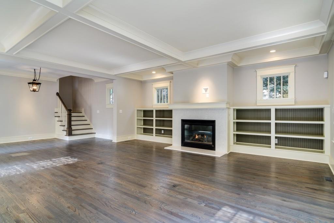
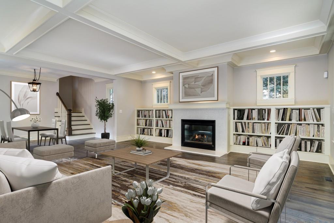
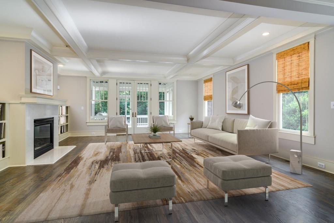
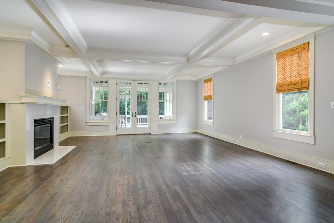
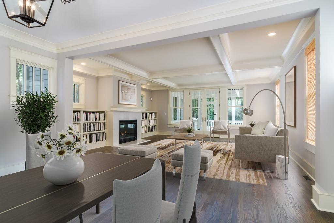
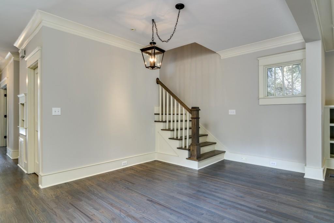
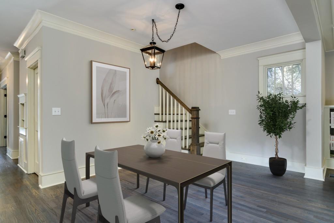
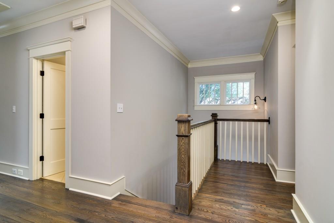
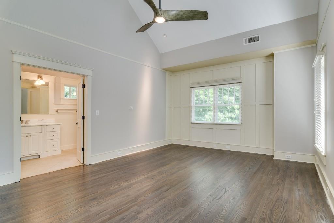
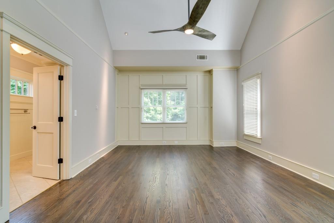
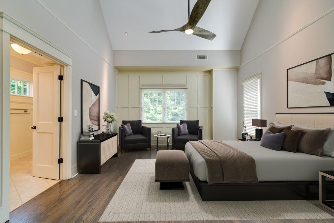
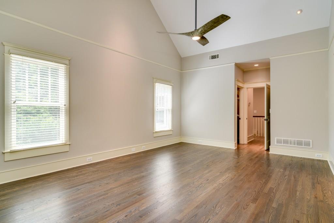
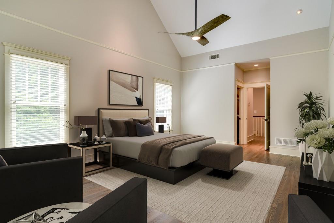
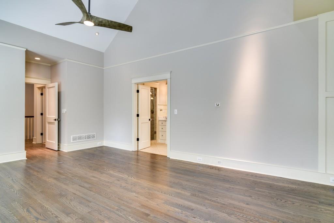
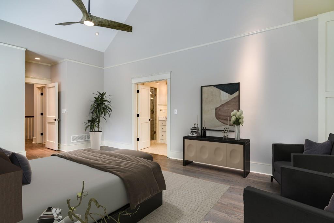
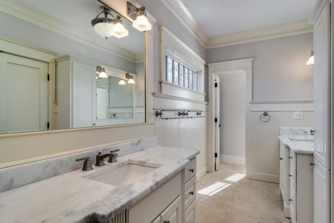
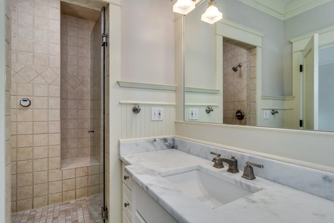
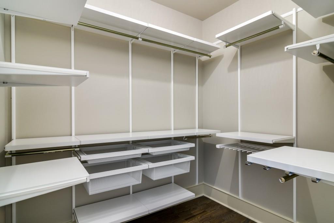
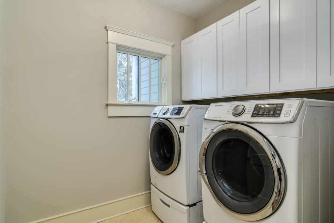
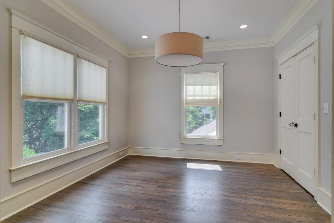
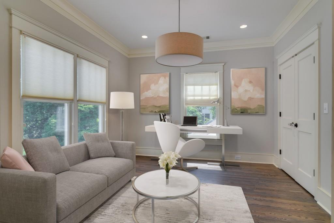
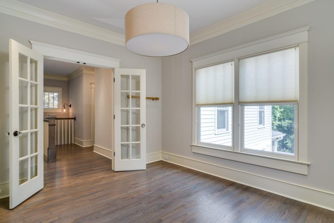
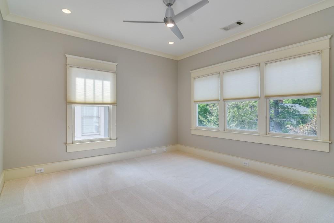
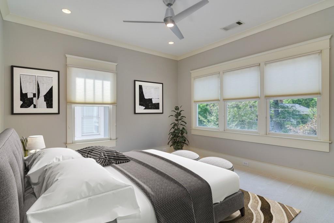
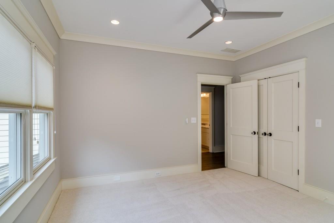
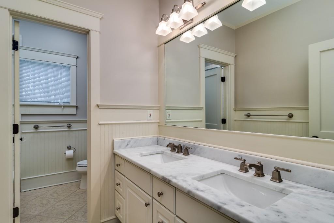
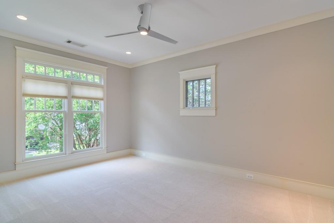
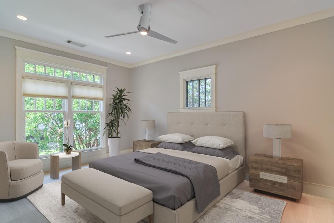
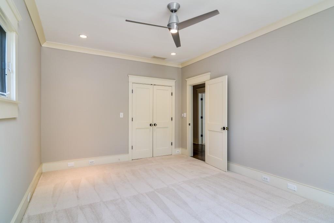
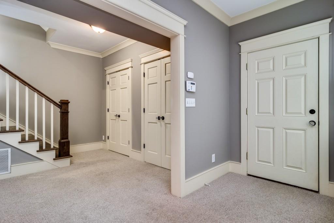
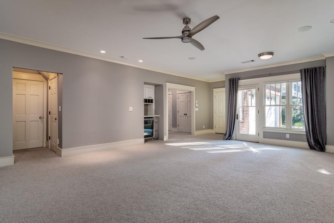
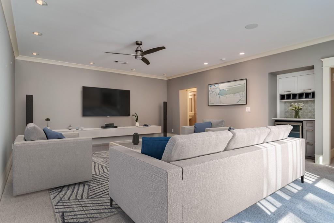
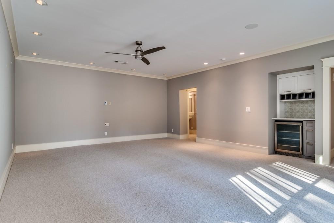
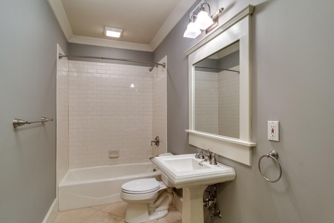
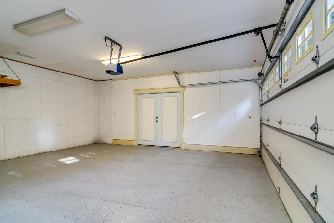
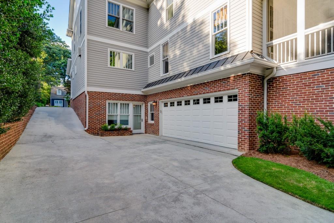
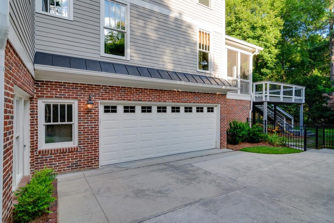
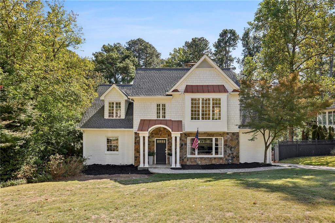
 MLS# 409091333
MLS# 409091333 