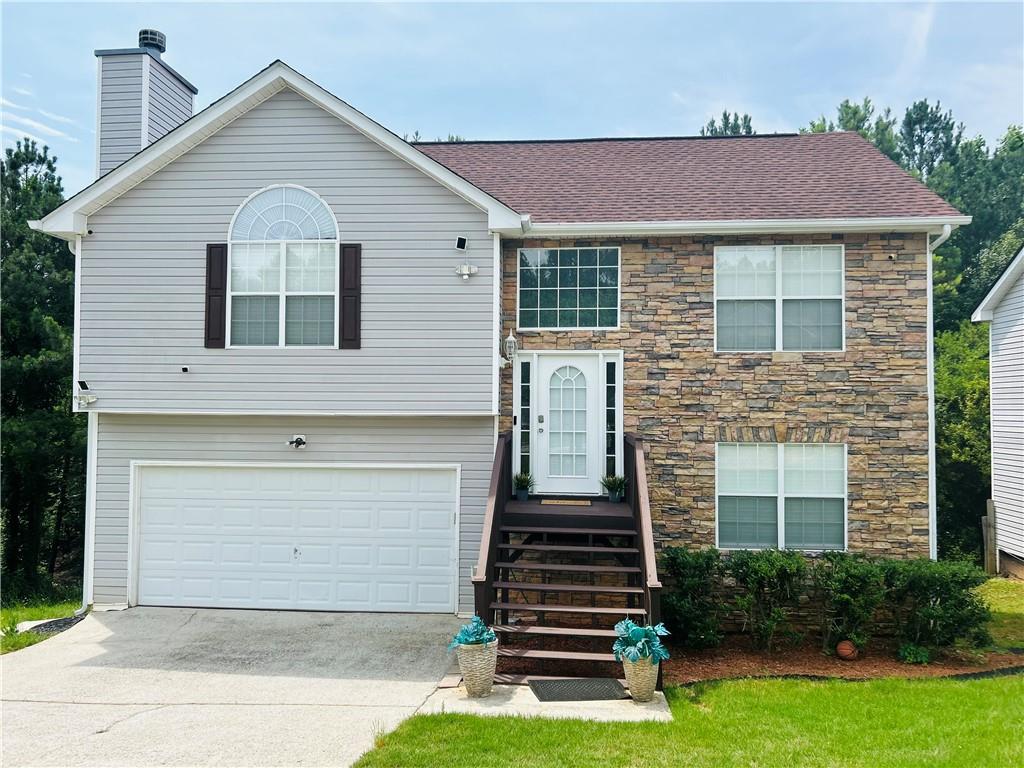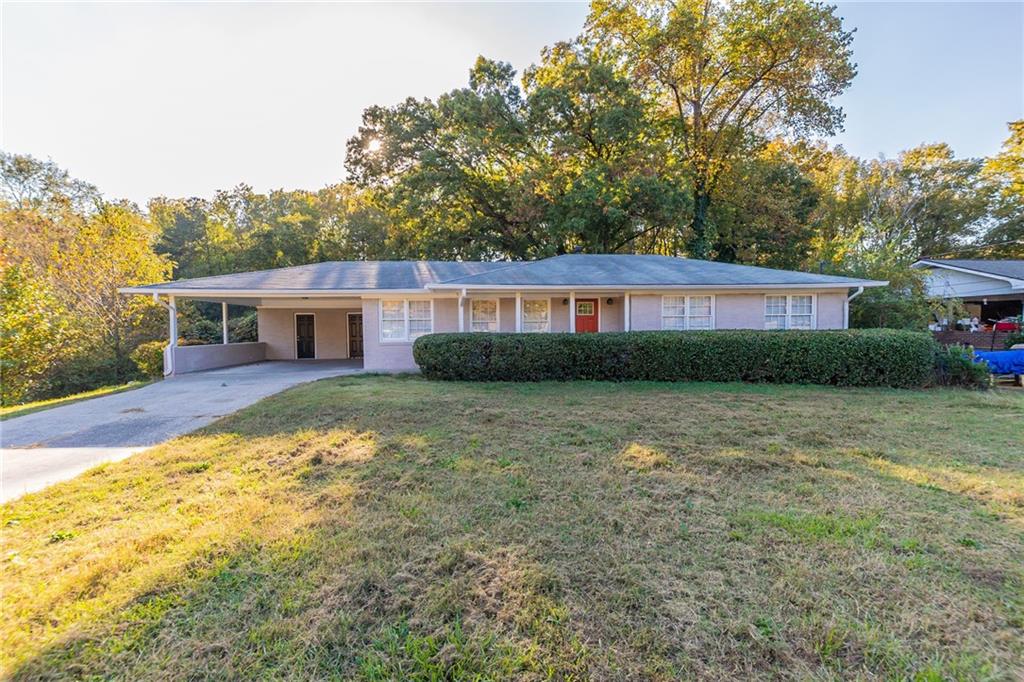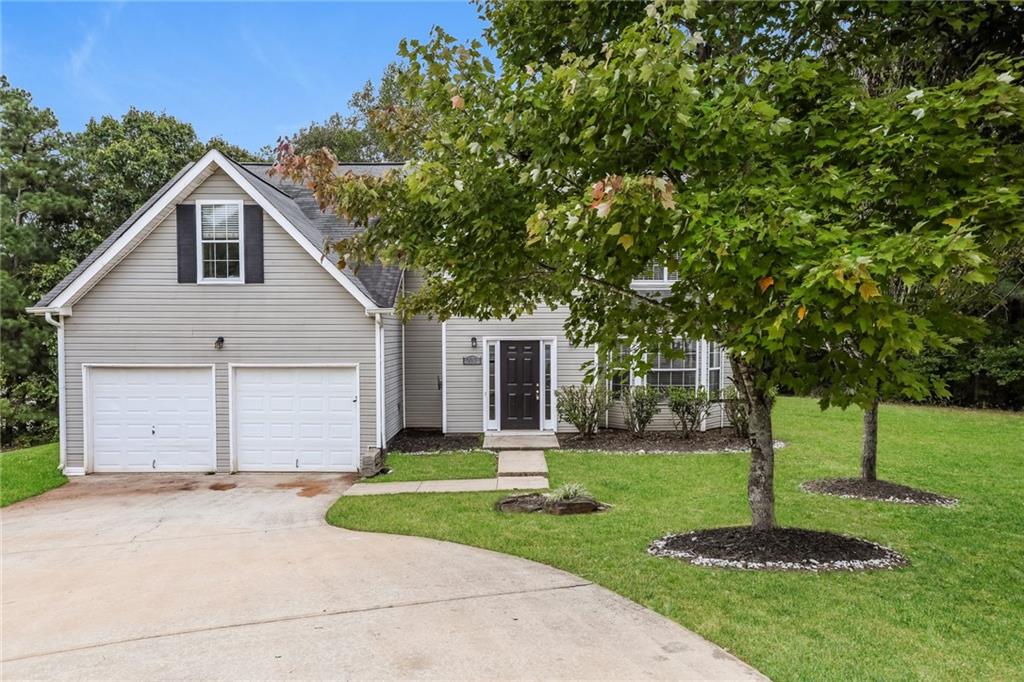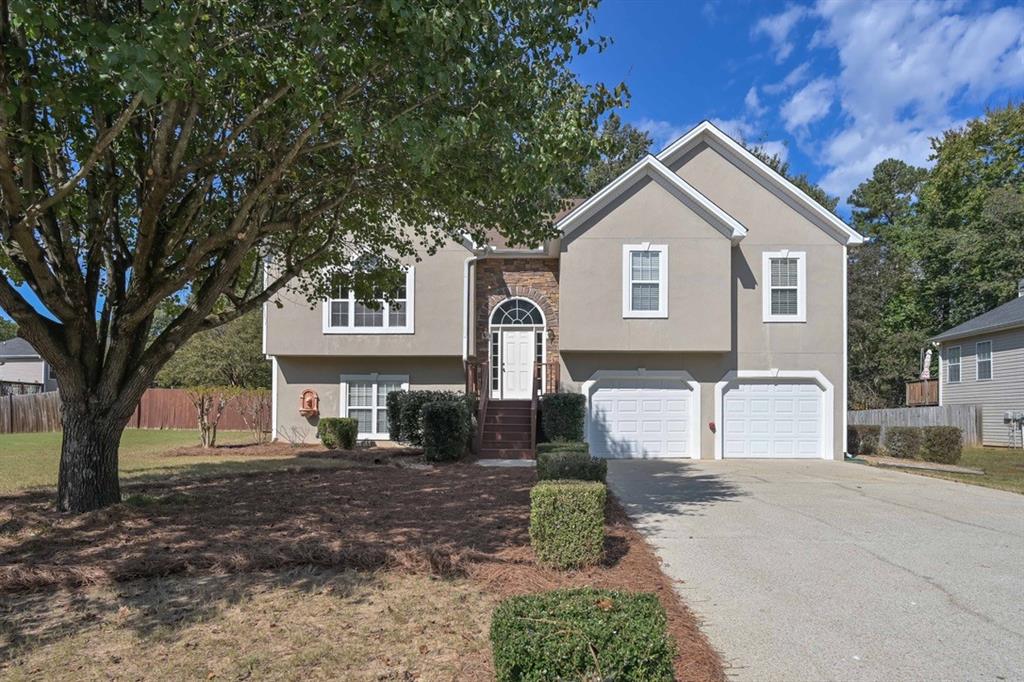5716 Cave Springs Road Douglasville GA 30134, MLS# 409006523
Douglasville, GA 30134
- 4Beds
- 2Full Baths
- 1Half Baths
- N/A SqFt
- 2006Year Built
- 0.36Acres
- MLS# 409006523
- Residential
- Single Family Residence
- Active
- Approx Time on Market12 days
- AreaN/A
- CountyDouglas - GA
- Subdivision None
Overview
Spacious 4-bedroom, 2.5-bath home featuring a two-story foyer that welcomes you into the formal living and dining roomsperfect for entertaining. The home also boasts a sunken family room with a fireplace. The large eat-in kitchen with a charming bay window offers plenty of natural light. With its thoughtful layout and generous living spaces, this home with a little TLC could be yours. Home has a new roof.
Association Fees / Info
Hoa: No
Community Features: None
Hoa Fees Frequency: Annually
Bathroom Info
Halfbaths: 1
Total Baths: 3.00
Fullbaths: 2
Room Bedroom Features: Other
Bedroom Info
Beds: 4
Building Info
Habitable Residence: No
Business Info
Equipment: None
Exterior Features
Fence: None
Patio and Porch: None
Exterior Features: Other
Road Surface Type: Asphalt, Concrete, Paved
Pool Private: No
County: Douglas - GA
Acres: 0.36
Pool Desc: None
Fees / Restrictions
Financial
Original Price: $329,900
Owner Financing: No
Garage / Parking
Parking Features: Attached, Garage Door Opener, Driveway, Garage Faces Front
Green / Env Info
Green Energy Generation: None
Handicap
Accessibility Features: Stair Lift
Interior Features
Security Ftr: None
Fireplace Features: Living Room
Levels: Two
Appliances: Electric Range
Laundry Features: Laundry Closet, In Hall, Upper Level
Interior Features: Double Vanity, Tray Ceiling(s), Walk-In Closet(s), High Ceilings 10 ft Main, Entrance Foyer 2 Story, Entrance Foyer
Flooring: Carpet
Spa Features: None
Lot Info
Lot Size Source: Assessor
Lot Features: Other
Misc
Property Attached: No
Home Warranty: No
Open House
Other
Other Structures: None
Property Info
Construction Materials: Wood Siding, Frame, Stone
Year Built: 2,006
Property Condition: Resale
Roof: Shingle, Other
Property Type: Residential Detached
Style: Traditional, Contemporary
Rental Info
Land Lease: No
Room Info
Kitchen Features: Pantry, Solid Surface Counters, Cabinets Other, Other Surface Counters, Eat-in Kitchen
Room Master Bathroom Features: Double Vanity,Separate Tub/Shower
Room Dining Room Features: Separate Dining Room
Special Features
Green Features: None
Special Listing Conditions: None
Special Circumstances: Sold As/Is
Sqft Info
Building Area Total: 2614
Building Area Source: Builder
Tax Info
Tax Amount Annual: 2713
Tax Year: 2,024
Tax Parcel Letter: 1013-06-4-0-058
Unit Info
Utilities / Hvac
Cool System: Ceiling Fan(s), Central Air, Electric
Electric: Other
Heating: Central
Utilities: Cable Available, Electricity Available, Natural Gas Available, Sewer Available, Phone Available, Underground Utilities, Water Available
Sewer: Public Sewer
Waterfront / Water
Water Body Name: None
Water Source: Public
Waterfront Features: None
Directions
I-20 TO FAIRBURN RD 1.6 MILES TO BANKHEAD HWY MAKE LEFT TURN MAKE RIGHT TURN ONTO GA92 (DALLAS HWY) TRAVEL 2 MILES TO CAVE SPRINGS RD MAKELEFT SUBDIVISION IS ON RIGHT.Listing Provided courtesy of Bhgre Metro Brokers
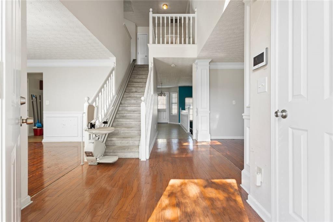
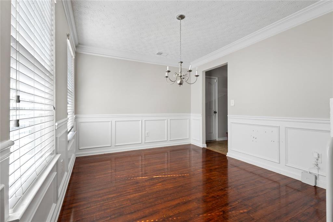
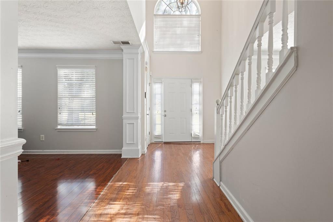
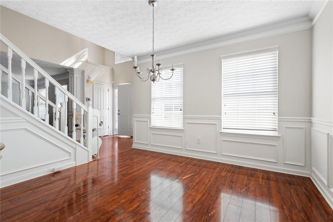
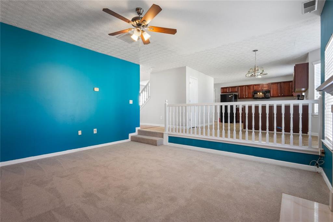
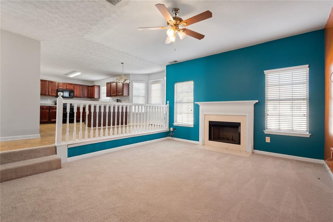
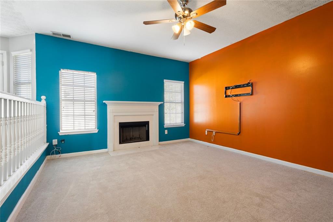
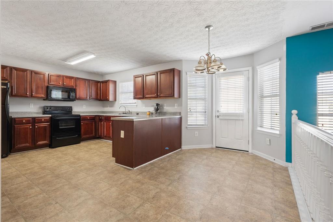
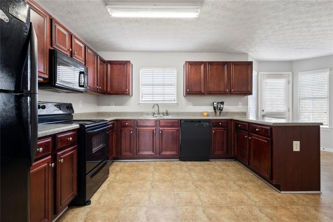
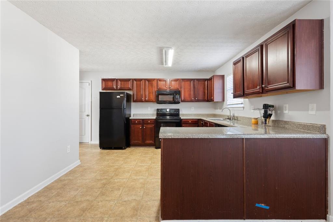
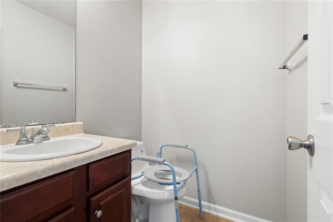
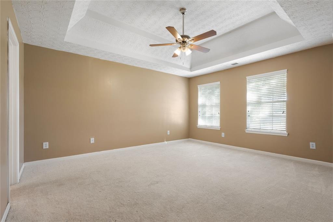
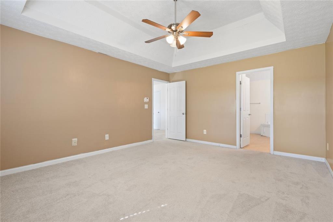
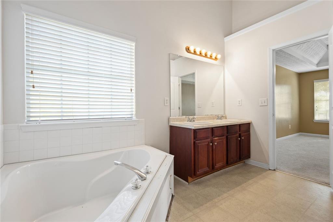
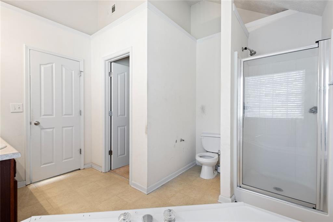
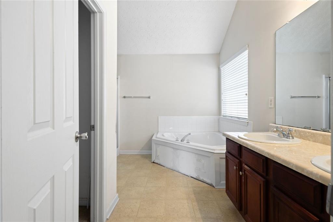
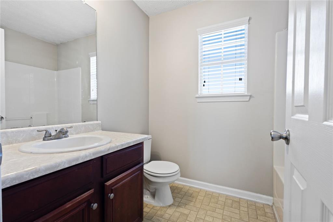
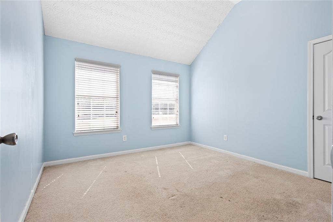
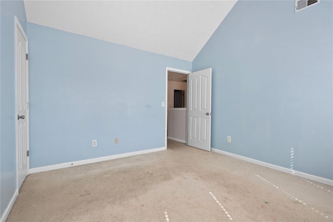
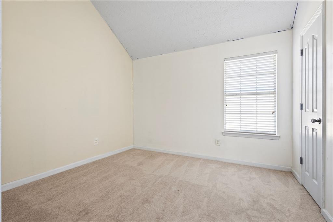
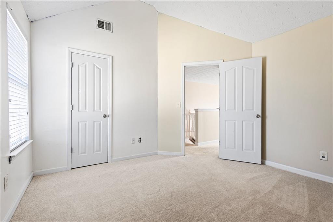
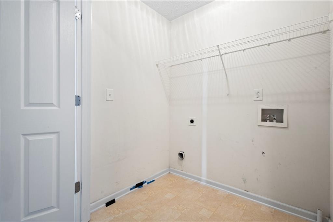
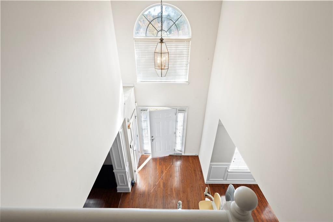
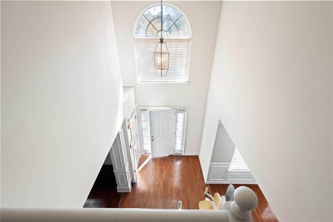
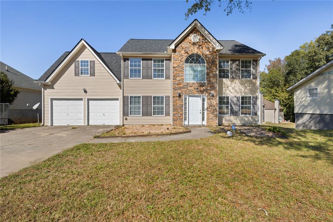
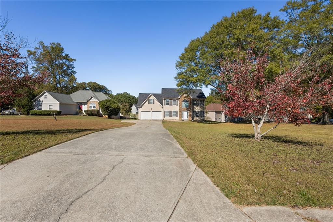
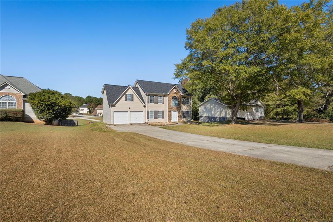
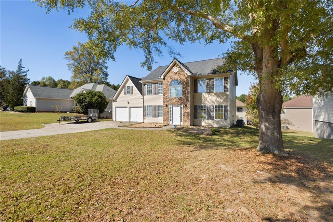
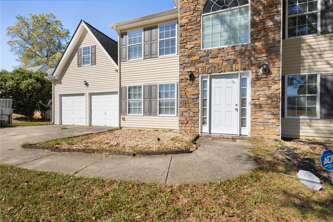
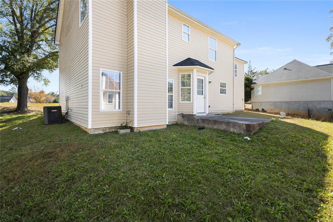
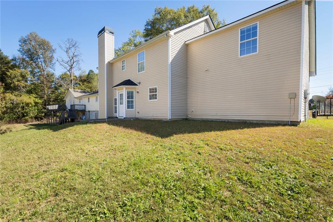
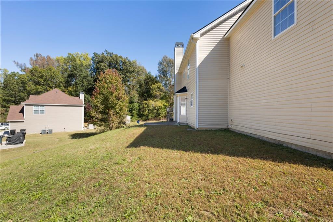
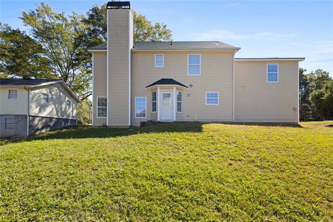
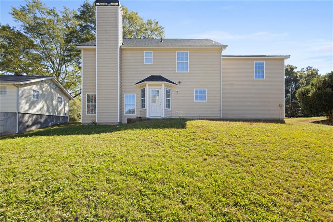
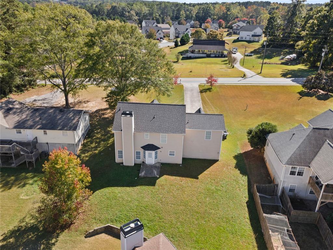
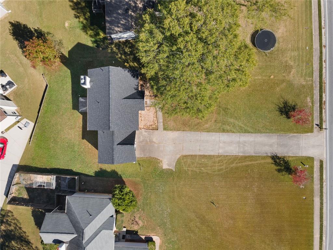
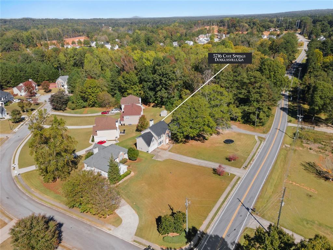
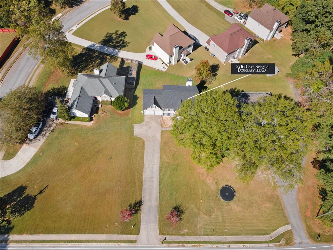
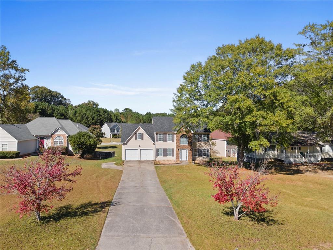
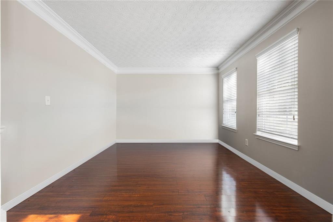
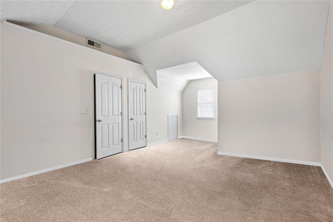
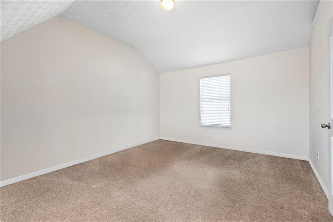
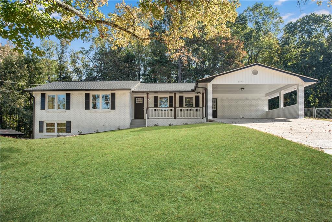
 MLS# 410014231
MLS# 410014231 