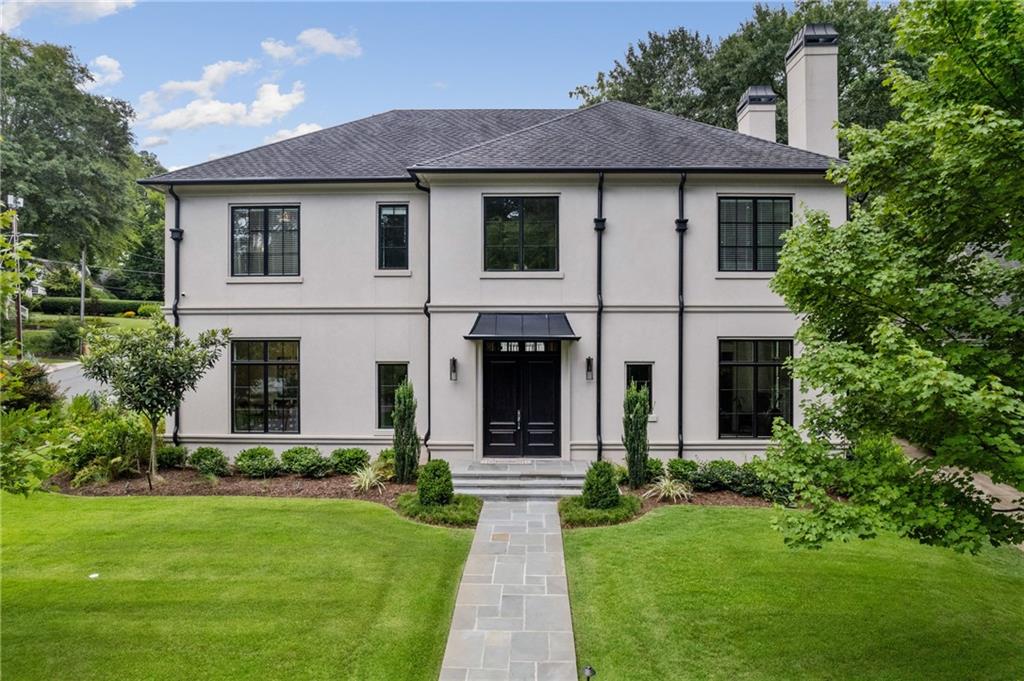576 Dasheill Lane Atlanta GA 30349, MLS# 397772881
Atlanta, GA 30349
- 3Beds
- 2Full Baths
- 1Half Baths
- N/A SqFt
- 2017Year Built
- 0.10Acres
- MLS# 397772881
- Rental
- Single Family Residence
- Active
- Approx Time on Market3 months, 11 days
- AreaN/A
- CountyFulton - GA
- Subdivision Parkway Villages
Overview
Short term & mid term rental opportunity! This attractively decorated & FULLY FURNISHED suburban home offers space great for gatherings or work travel assignments. 7 years young, beautifully updated 3 bedroom, 2.5 bathroom Craftsman style home. Complete with a 2-car garage and built-in garage storage cabinets, this home features an open concept with extended granite countertops in the kitchen overlooking the family room, stainless steel appliances, 5 burner gas stove, crown molding on cabinets, LED recessed lights with dimmers in every room, upgraded light fixtures throughout, upgraded faucets in kitchen and baths, rich espresso hardwood floors on the main level, an extra window installed on the main level for the perfect lighting, and gas fireplace with easy on/off switch. The large, fenced-in backyard and auto on/off dusk to dawn exterior lighting package make this uber-chic and modern home a must see! Located just minutes from I-285, I-85 AND I-75! Hartfield International Airport and Downtown Atlanta are also just minutes away!
Association Fees / Info
Hoa: No
Community Features: Homeowners Assoc, Near Schools, Near Shopping
Pets Allowed: No
Bathroom Info
Halfbaths: 1
Total Baths: 3.00
Fullbaths: 2
Room Bedroom Features: Oversized Master, Sitting Room
Bedroom Info
Beds: 3
Building Info
Habitable Residence: No
Business Info
Equipment: Satellite Dish
Exterior Features
Fence: Back Yard, Fenced, Privacy, Wood
Patio and Porch: Front Porch, Patio
Exterior Features: Lighting
Road Surface Type: Asphalt
Pool Private: No
County: Fulton - GA
Acres: 0.10
Pool Desc: None
Fees / Restrictions
Financial
Original Price: $4,000
Owner Financing: No
Garage / Parking
Parking Features: Garage, Garage Door Opener, Garage Faces Front, Kitchen Level, Level Driveway
Green / Env Info
Handicap
Accessibility Features: Accessible Full Bath
Interior Features
Security Ftr: Smoke Detector(s)
Fireplace Features: Gas Starter, Glass Doors
Levels: Two
Appliances: Dishwasher, Disposal, Gas Cooktop, Gas Oven, Gas Range, Microwave, Refrigerator, Self Cleaning Oven
Laundry Features: Upper Level
Interior Features: Double Vanity, Entrance Foyer, High Ceilings 9 ft Lower, High Speed Internet, His and Hers Closets, Tray Ceiling(s), Walk-In Closet(s)
Flooring: Carpet, Hardwood
Spa Features: None
Lot Info
Lot Size Source: Public Records
Lot Features: Back Yard, Landscaped, Level, Private
Lot Size: x
Misc
Property Attached: No
Home Warranty: No
Other
Other Structures: None
Property Info
Construction Materials: HardiPlank Type, Stone
Year Built: 2,017
Date Available: 2024-07-27T00:00:00
Furnished: Unfu
Roof: Shingle
Property Type: Residential Lease
Style: Craftsman
Rental Info
Land Lease: No
Expense Tenant: All Utilities
Lease Term: 12 Months
Room Info
Kitchen Features: Eat-in Kitchen, Kitchen Island, Pantry, Solid Surface Counters
Room Master Bathroom Features: Double Vanity,Separate Tub/Shower,Soaking Tub,Vaul
Room Dining Room Features: Open Concept
Sqft Info
Building Area Total: 1970
Building Area Source: Public Records
Tax Info
Tax Parcel Letter: 09F-3400-0133-792-7
Unit Info
Utilities / Hvac
Cool System: Central Air, Zoned
Heating: Central, Zoned
Utilities: Cable Available, Electricity Available, Natural Gas Available, Phone Available, Sewer Available, Water Available
Waterfront / Water
Water Body Name: None
Waterfront Features: None
Directions
Use GPSListing Provided courtesy of Keller Williams Realty Atl Partners
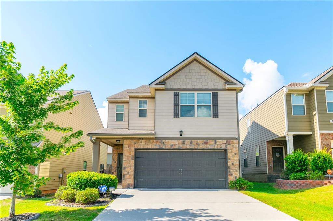
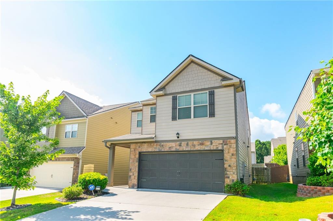
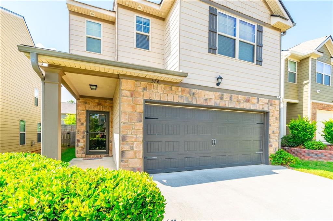
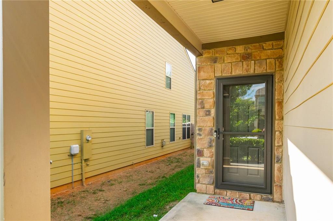
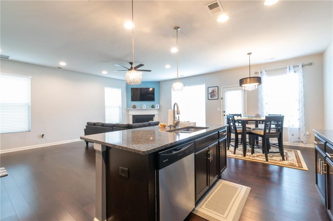
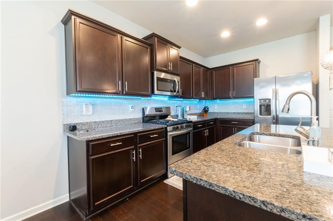
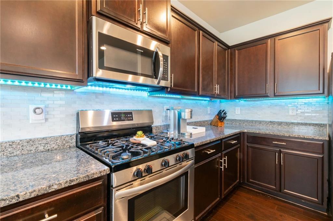
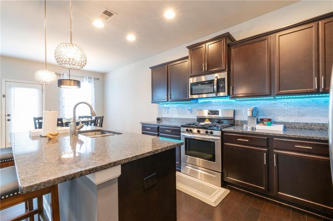
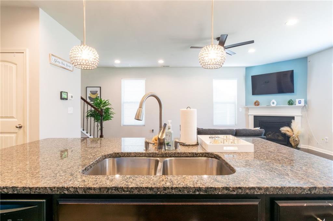
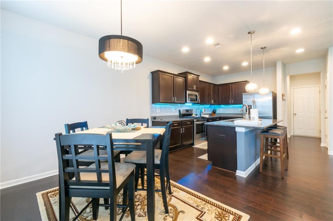
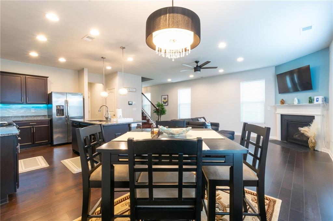
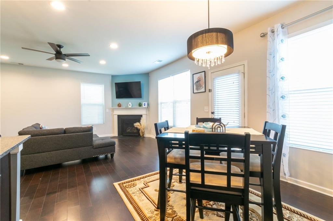
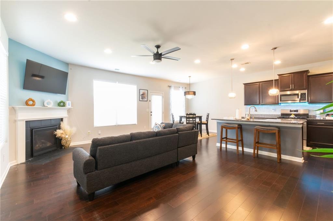
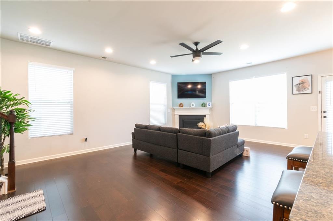
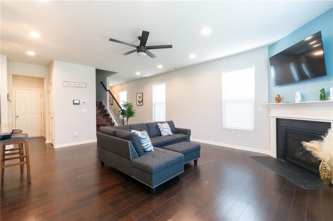
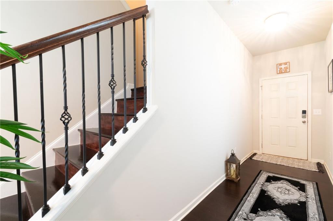
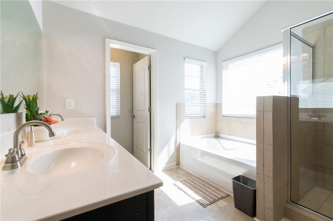
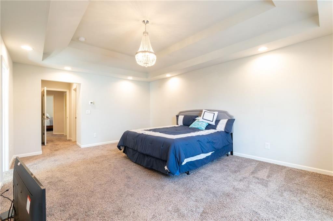
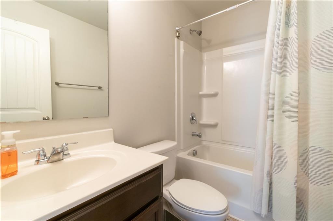
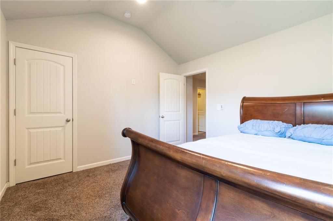
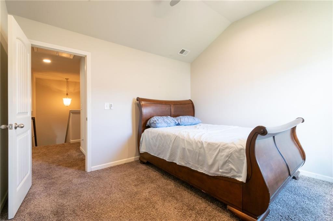
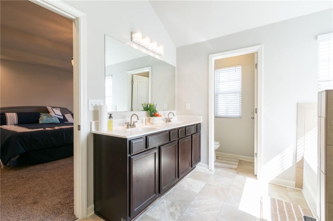
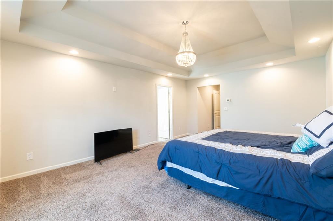
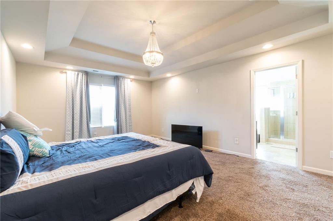
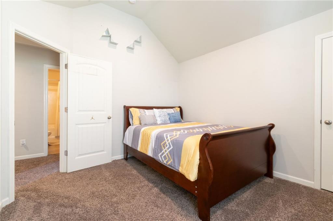
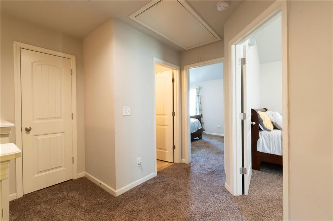
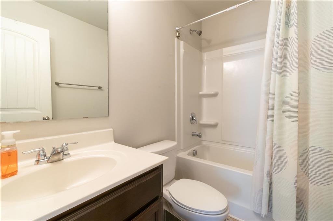
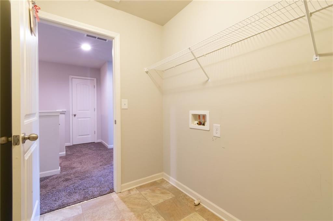
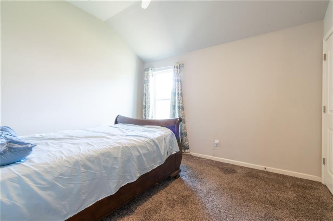
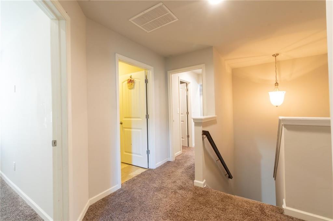
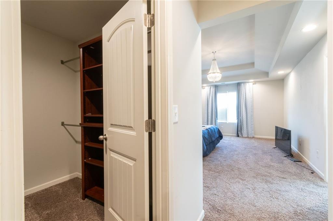
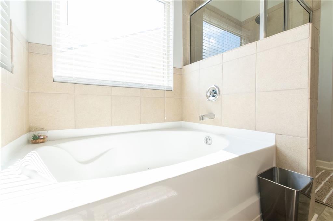
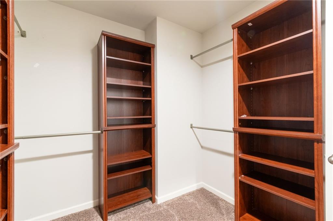
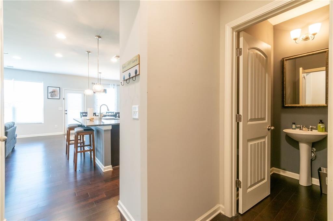
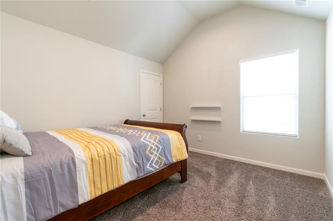
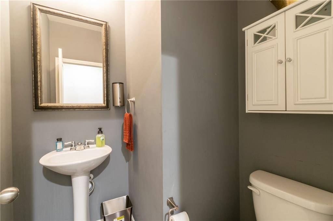
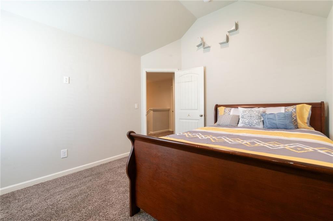
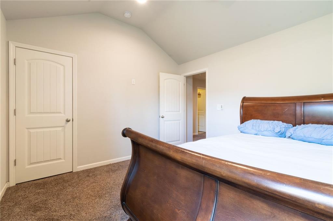
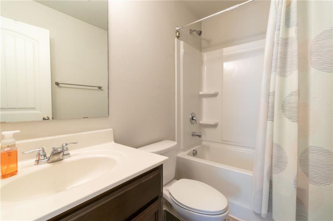
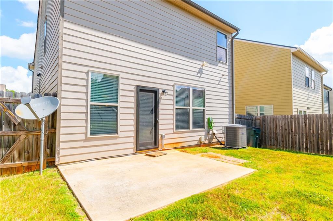
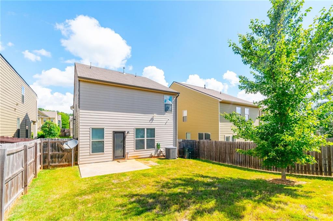
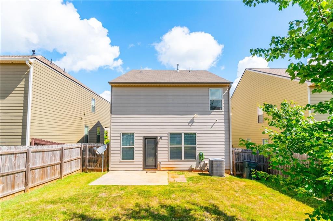
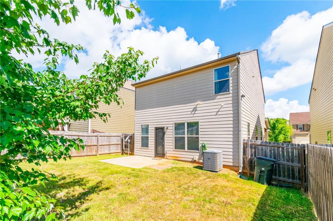
 MLS# 410902063
MLS# 410902063 