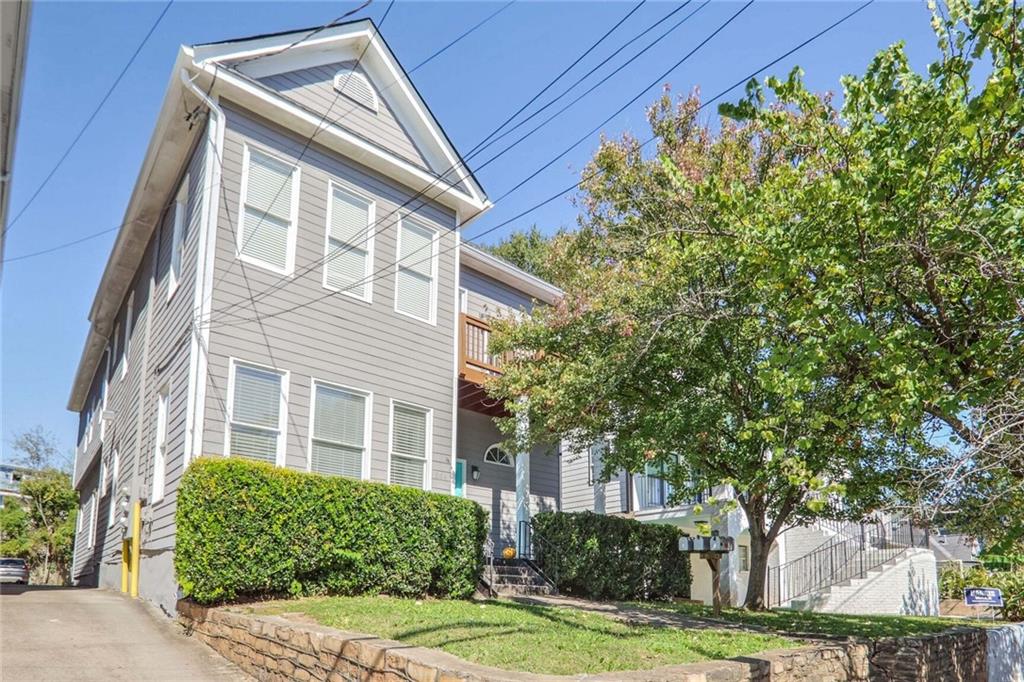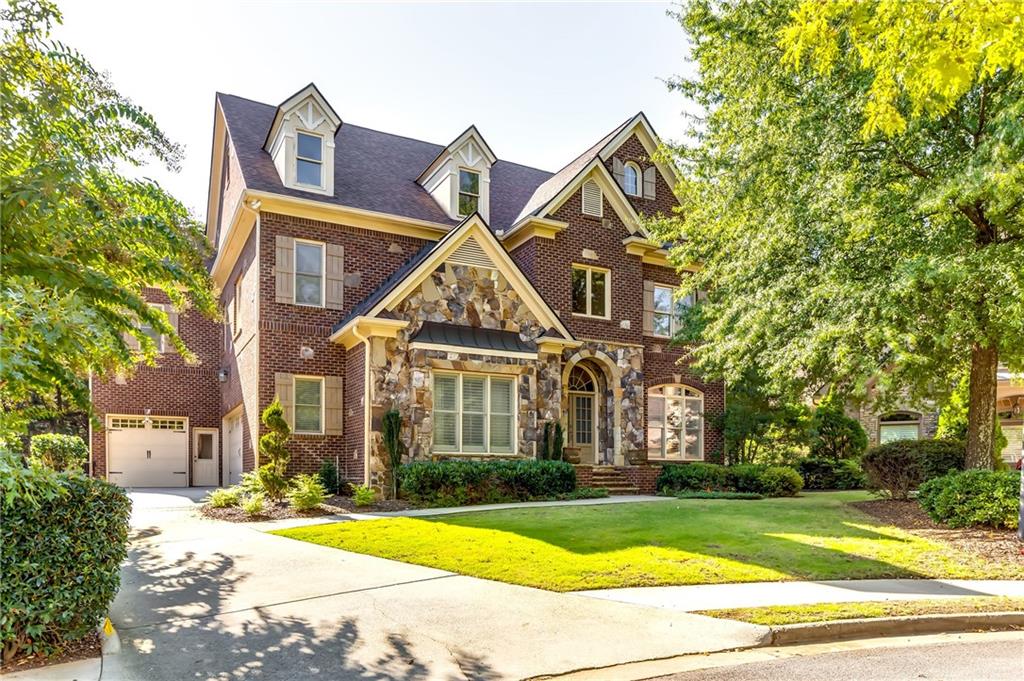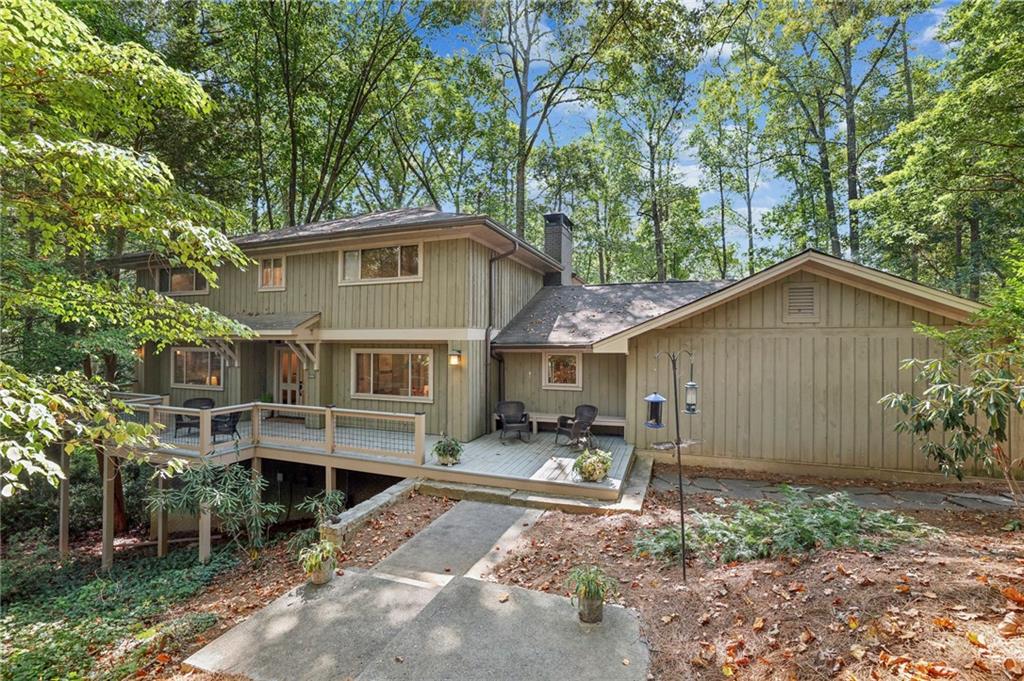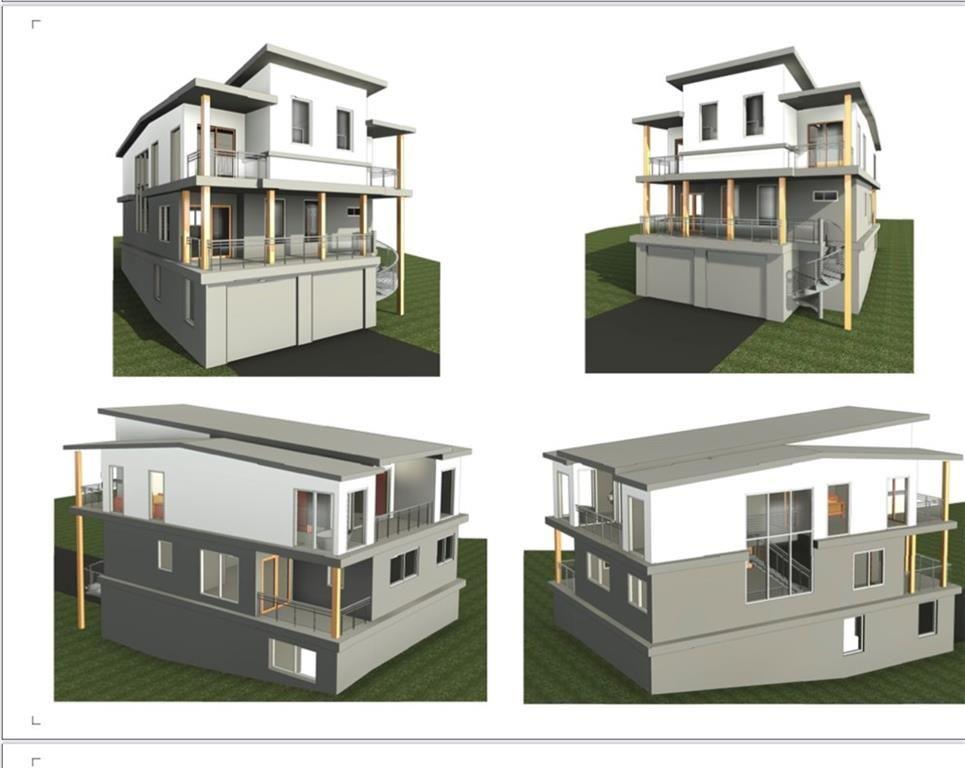5795 De Claire Court Atlanta GA 30328, MLS# 405534920
Atlanta, GA 30328
- 5Beds
- 5Full Baths
- N/AHalf Baths
- N/A SqFt
- 1993Year Built
- 0.88Acres
- MLS# 405534920
- Residential
- Single Family Residence
- Active
- Approx Time on Market1 month, 12 days
- AreaN/A
- CountyFulton - GA
- Subdivision De Claire
Overview
Welcome home and please enjoy the truly unforgettable views from your expansive back decks while creating cherished memories in your new home! Celebrate privacy & opulent luxury living in this renovated executive hardcoat stucco home located off Heards Ferry in Sandy Springs. Nestled on nearly 1 private acre, this estate has a tranquil pond view, is freshly painted both inside and out and is ready for its new owners.The floor plan includes a dramatic two-story foyer, an eat-in kitchen with a breakfast area open to the family room with a fireplace and custom cabinetry on both sides as well as access to the expansive deck overlooking the pond and some incredible sunsets ahead! The main level also offers a formal dining room, office/formal living room, guest bedroom, and a full bath. Custom lighting throughout this home!Upstairs the owner's suite boasts a walk-in closet, an exquisite spa bath with marble, a complete sauna, double vanity, frameless glass-enclosed shower, and soaking tub. The laundry room is conveniently located on the same floor as the secondary bedrooms and a bonus room. The secondary bedrooms are gracious in size and character!Additional qualities are a new roof installed September 2024, upgraded carpeting, brand new refinished hardwood floors, and an updated kitchen with custom cabinetry, quartz counters, and a large island with pendant lighting. The soaring ceilings, crown molding, large thermal windows, and updated Restoration Hardware lighting throughout the home enhance its elegance.The spacious daylight finished basement features high ceilings, a bar, a full bathroom, additional space for a fitness room, and two large unfinished storage areas. Additional highlights include 2 new HVAC units, newer electrical panel, professionally landscaped front and back yards, level driveway and incredible views. The location provides easy access to top schools, Sandy Springs City Center, Truist Park, major highways (285, 75, 400), Chastain Park, shopping, restaurants, parks, and more.
Association Fees / Info
Hoa: Yes
Hoa Fees Frequency: Annually
Hoa Fees: 1000
Community Features: Homeowners Assoc
Bathroom Info
Main Bathroom Level: 1
Total Baths: 5.00
Fullbaths: 5
Room Bedroom Features: Oversized Master, Sitting Room, Other
Bedroom Info
Beds: 5
Building Info
Habitable Residence: No
Business Info
Equipment: None
Exterior Features
Fence: None
Patio and Porch: Deck
Exterior Features: Lighting, Private Yard, Other
Road Surface Type: Asphalt, Paved
Pool Private: No
County: Fulton - GA
Acres: 0.88
Pool Desc: None
Fees / Restrictions
Financial
Original Price: $1,195,000
Owner Financing: No
Garage / Parking
Parking Features: Garage, Kitchen Level, Level Driveway
Green / Env Info
Green Energy Generation: None
Handicap
Accessibility Features: None
Interior Features
Security Ftr: Security System Owned, Smoke Detector(s)
Fireplace Features: Family Room, Gas Starter
Levels: Three Or More
Appliances: Dishwasher, Disposal, Gas Cooktop, Gas Water Heater, Microwave, Refrigerator, Other
Laundry Features: Laundry Room, Upper Level
Interior Features: Bookcases, Central Vacuum, Crown Molding, Disappearing Attic Stairs, Double Vanity, Entrance Foyer 2 Story, High Ceilings 9 ft Main, High Ceilings 9 ft Upper, High Ceilings 10 ft Lower, Sauna, Walk-In Closet(s), Wet Bar
Flooring: Carpet, Ceramic Tile, Hardwood, Sustainable
Spa Features: None
Lot Info
Lot Size Source: Public Records
Lot Features: Back Yard, Front Yard, Landscaped, Pond on Lot, Private, Wooded
Lot Size: x
Misc
Property Attached: No
Home Warranty: No
Open House
Other
Other Structures: Kennel/Dog Run
Property Info
Construction Materials: Stone, Stucco
Year Built: 1,993
Property Condition: Resale
Roof: Shingle
Property Type: Residential Detached
Style: Traditional, Other
Rental Info
Land Lease: No
Room Info
Kitchen Features: Kitchen Island, Pantry Walk-In, Stone Counters, View to Family Room
Room Master Bathroom Features: Double Shower,Separate His/Hers,Separate Tub/Showe
Room Dining Room Features: Seats 12+,Separate Dining Room
Special Features
Green Features: None
Special Listing Conditions: None
Special Circumstances: None
Sqft Info
Building Area Total: 5391
Building Area Source: Appraiser
Tax Info
Tax Amount Annual: 9063
Tax Year: 2,023
Tax Parcel Letter: 17-0123-0007-012-4
Unit Info
Utilities / Hvac
Cool System: Ceiling Fan(s), Central Air, Multi Units, Zoned
Electric: 110 Volts
Heating: Natural Gas, Zoned
Utilities: Cable Available, Electricity Available, Natural Gas Available, Phone Available, Underground Utilities, Water Available
Sewer: Public Sewer
Waterfront / Water
Water Body Name: Other
Water Source: Public
Waterfront Features: Pond
Directions
NORTHSIDE DR TO MT VERNON TO RIGHT ON DECLAIRE. HOUSE WILL BE ON LEFT.Listing Provided courtesy of Keller Williams North Atlanta
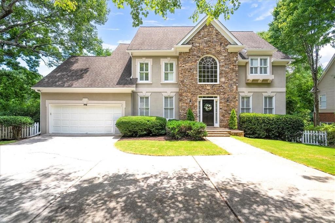
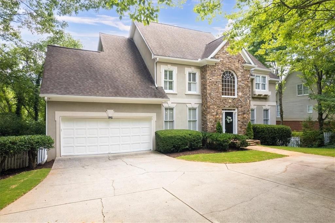
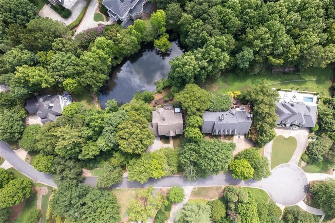
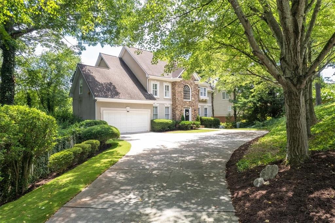
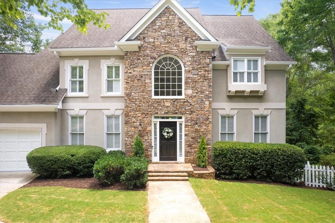
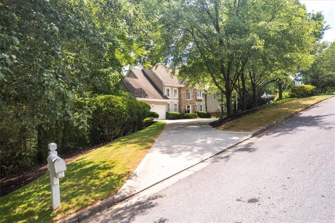
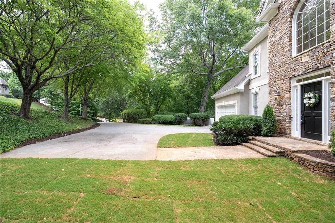
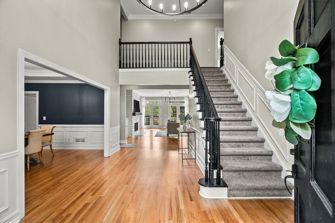
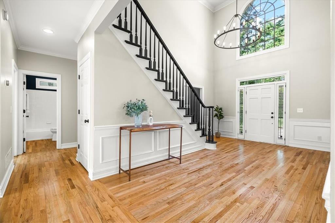
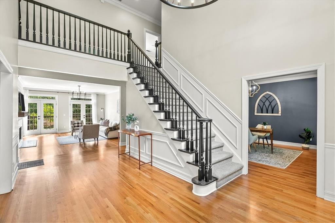
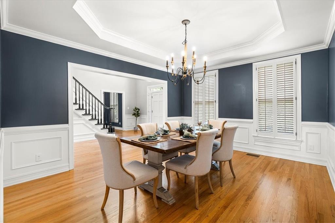
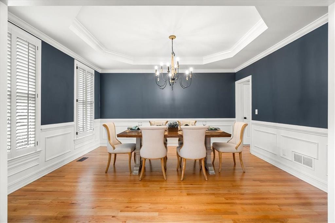
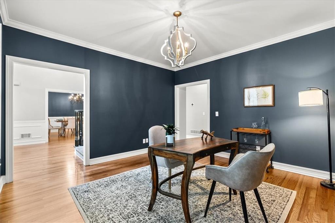
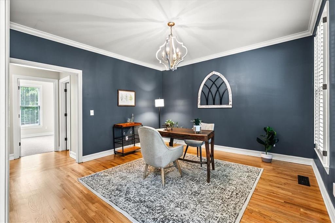
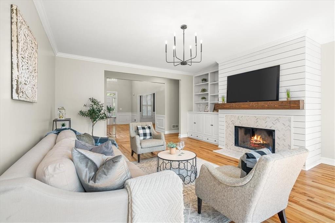
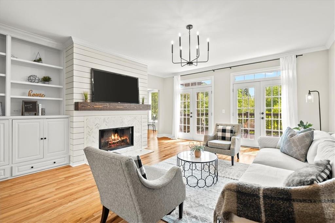
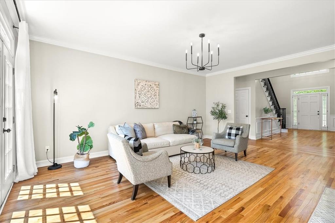
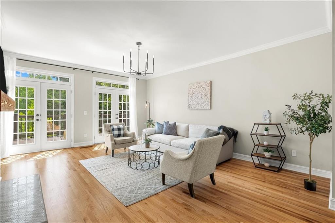
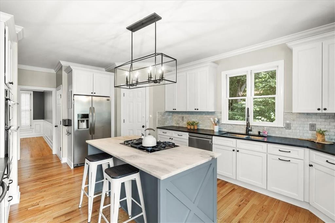
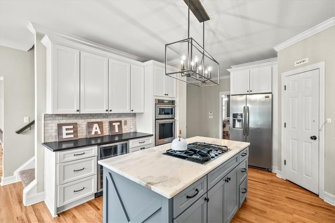
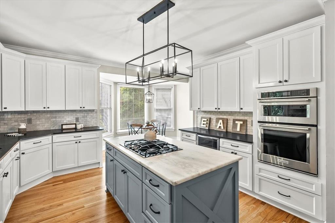
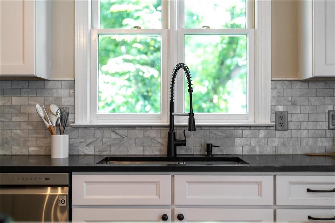
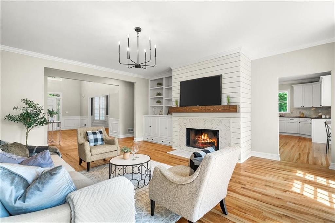
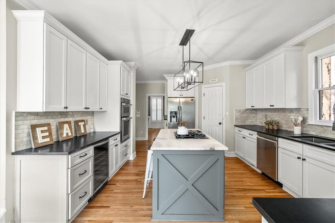
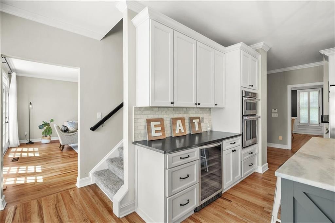
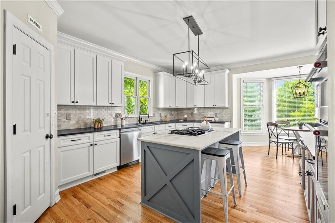
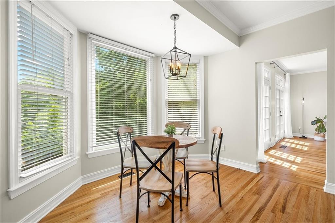
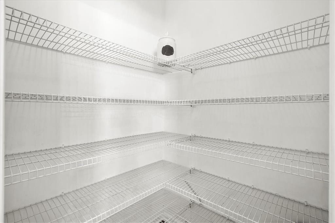
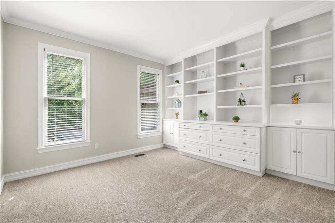
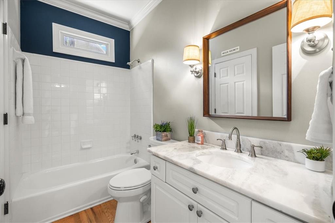
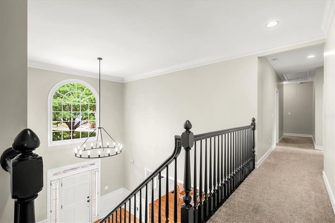
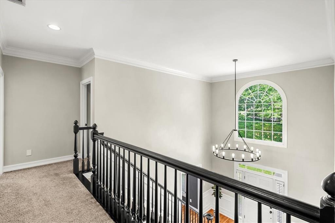
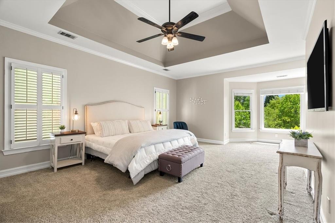
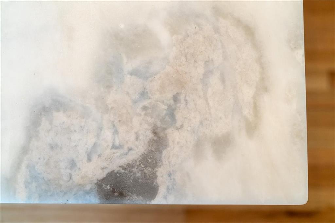
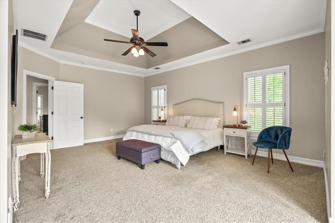
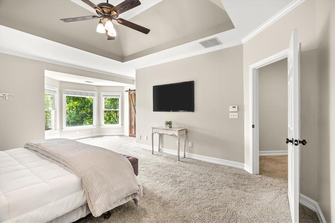
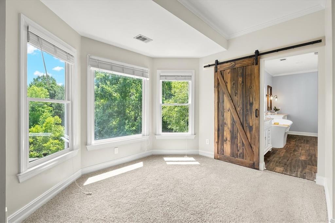
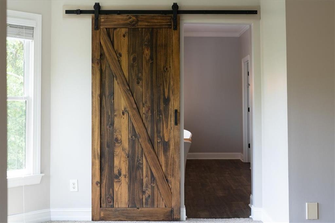
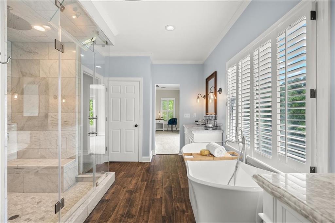
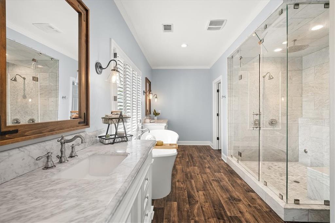
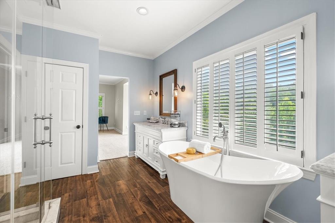
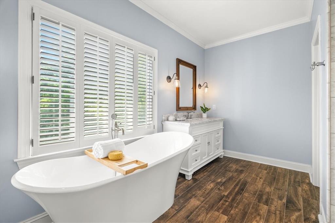
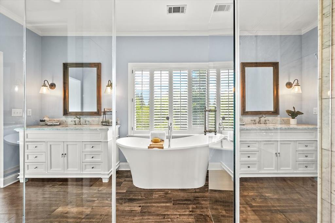
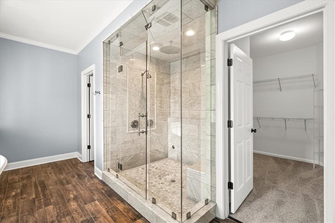
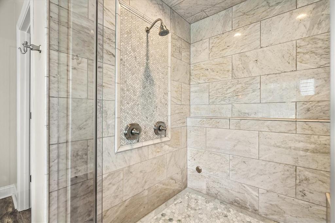
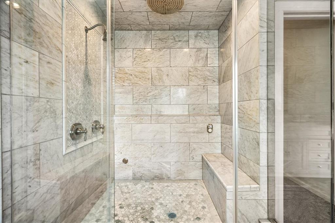
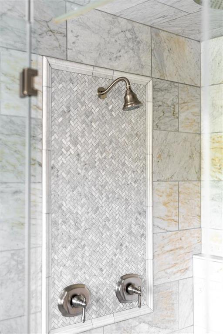
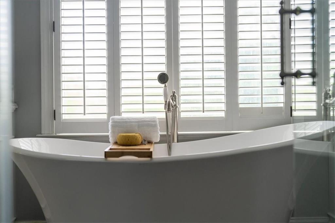
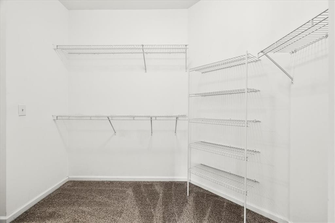
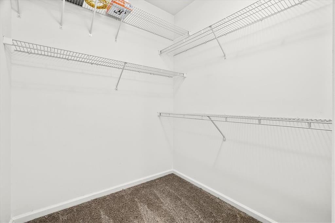
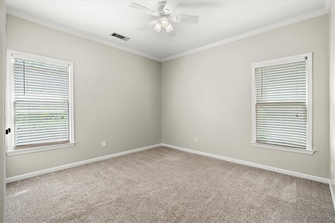
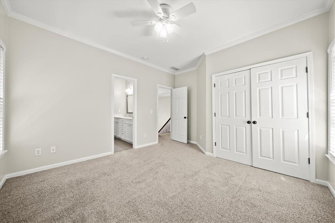
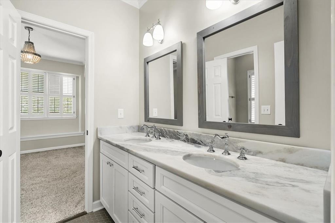
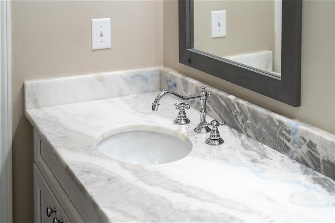
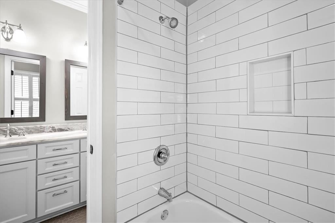
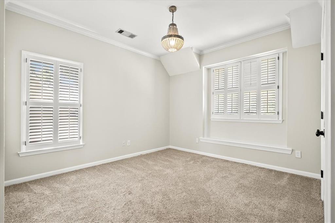
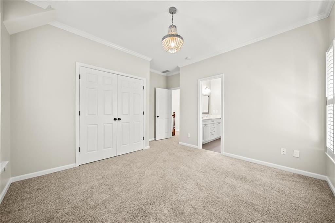
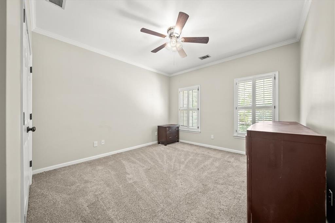
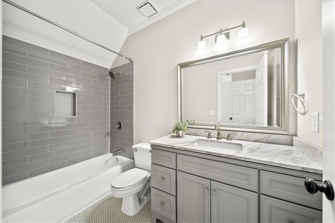
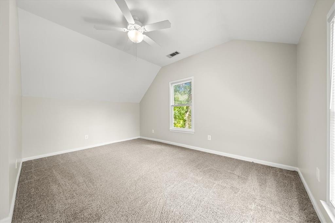
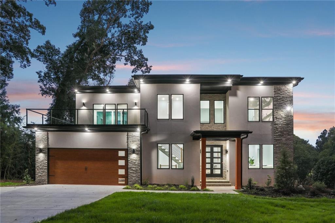
 MLS# 408456659
MLS# 408456659 