58 Sinclair Circle Hoschton GA 30548, MLS# 356082003
Hoschton, GA 30548
- 6Beds
- 4Full Baths
- N/AHalf Baths
- N/A SqFt
- 2021Year Built
- 0.16Acres
- MLS# 356082003
- Residential
- Single Family Residence
- Active
- Approx Time on Market8 months, 27 days
- AreaN/A
- CountyJackson - GA
- Subdivision Twin Lakes
Overview
Huge House! This is a must see! You will fall in love!Discover the epitome of luxury living in the esteemed Twin Lakes Community, where the Seller is offering up to $10,000 in closing costs and a home boasting numerous builder upgrades, including a sunroom addition and a third floor. Step into your dream abode, meticulously designed to surpass your expectations with its blend of opulence and functionality.This magnificent single-family residence, the Davidson Plan crafted by Eastwood Homes, boasts 6 bedrooms, 4 full baths, and nearly 500 extra square feet of upgraded space, comprising a third-floor retreat and a delightful sunroom. Upon entry, the grand foyer welcomes you with an air of sophistication and warmth.To the right, a versatile office space stands ready to accommodate your work-from-home needs or transform into an inviting lounge or formal dining area. Moving through the main level, a butler's pantry with a wine cooler seamlessly connects the flex room to the gourmet kitchen.The kitchen is a culinary haven, featuring quartz countertops, a spacious island with a farmhouse sink, breakfast bar, walk-in pantry, gas cooktop, and self-cleaning double ovens. The open-concept design flows effortlessly into the family room, highlighted by 9-foot ceilings, a gas log fireplace with an accent wall, and captivating views of the upgraded sunroomfilled with natural light and serenity.The sunroom leads to a private backyard retreat, perfect for entertaining or relaxation amidst nature's beauty. A guest bedroom and bath on the main floor offer convenience and privacy for visitors.Ascending the iron staircase to the second floor reveals an oversized primary suite, three additional bedrooms, a Jack and Jill bathroom, laundry room, and a spacious loft for leisure. A second staircase leads to the upgraded third floor, where a luxurious master bedroom with a full bath awaits, offering a sanctuary for rejuvenation.Outside, the Twin Lakes Community beckons with resort-style amenities such as lakeside activities, a pool and cabana, clubhouse with fitness center, nature trails, playground, dog park, and more. This home is not just a residenceit's a lifestyle of comfort, convenience, and excitement.
Association Fees / Info
Hoa: Yes
Hoa Fees Frequency: Annually
Hoa Fees: 840
Community Features: Clubhouse, Dog Park, Fishing, Fitness Center, Homeowners Assoc, Lake, Near Schools, Near Shopping, Near Trails/Greenway, Playground, Pool, Sidewalks
Hoa Fees Frequency: Annually
Association Fee Includes: Maintenance Grounds, Swim, Tennis
Bathroom Info
Main Bathroom Level: 1
Total Baths: 4.00
Fullbaths: 4
Room Bedroom Features: Oversized Master
Bedroom Info
Beds: 6
Building Info
Habitable Residence: No
Business Info
Equipment: None
Exterior Features
Fence: Back Yard, Wrought Iron
Patio and Porch: Covered, Front Porch
Exterior Features: Private Yard, Private Entrance
Road Surface Type: Asphalt
Pool Private: No
County: Jackson - GA
Acres: 0.16
Pool Desc: None
Fees / Restrictions
Financial
Original Price: $725,000
Owner Financing: No
Garage / Parking
Parking Features: Attached, Garage, Garage Door Opener, Garage Faces Front, Level Driveway
Green / Env Info
Green Energy Generation: None
Handicap
Accessibility Features: None
Interior Features
Security Ftr: Carbon Monoxide Detector(s), Security Service, Smoke Detector(s)
Fireplace Features: Gas Log, Great Room
Levels: Three Or More
Appliances: Dishwasher, Disposal, Double Oven, Gas Cooktop, Gas Range, Gas Water Heater, Microwave, Self Cleaning Oven
Laundry Features: Upper Level
Interior Features: Entrance Foyer, High Ceilings 9 ft Main, High Speed Internet, Smart Home, Walk-In Closet(s), Other
Flooring: Carpet, Laminate, Sustainable
Spa Features: None
Lot Info
Lot Size Source: Public Records
Lot Features: Back Yard, Landscaped, Level
Lot Size: 52x125
Misc
Property Attached: No
Home Warranty: Yes
Open House
Other
Other Structures: None
Property Info
Construction Materials: Brick Front, Cement Siding, Wood Siding
Year Built: 2,021
Property Condition: Resale
Roof: Shingle
Property Type: Residential Detached
Style: Contemporary, Craftsman, Modern
Rental Info
Land Lease: No
Room Info
Kitchen Features: Breakfast Bar, Cabinets White, Kitchen Island, Pantry Walk-In, Stone Counters, View to Family Room
Room Master Bathroom Features: Separate His/Hers,Shower Only
Room Dining Room Features: Butlers Pantry
Special Features
Green Features: Appliances, Doors, HVAC, Lighting, Thermostat
Special Listing Conditions: None
Special Circumstances: None
Sqft Info
Building Area Total: 3700
Building Area Source: Owner
Tax Info
Tax Amount Annual: 7148
Tax Year: 2,023
Tax Parcel Letter: 121B-2110
Unit Info
Utilities / Hvac
Cool System: Ceiling Fan(s), Central Air
Electric: 110 Volts, 220 Volts
Heating: Central, Natural Gas
Utilities: Cable Available, Electricity Available, Natural Gas Available, Sewer Available, Underground Utilities, Water Available
Sewer: Public Sewer
Waterfront / Water
Water Body Name: None
Water Source: Public
Waterfront Features: None
Directions
Please Use GPS.Exit I85 north to exit 129, then a right to hwy 53, then a right onto Twin Lakes Community and another right to Sinclair Circle. The property will be on your right to 58 Sinclair Circle.Listing Provided courtesy of Virtual Properties Realty.com
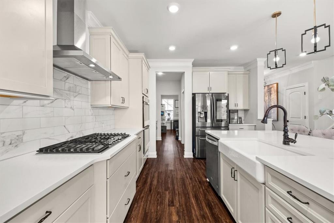

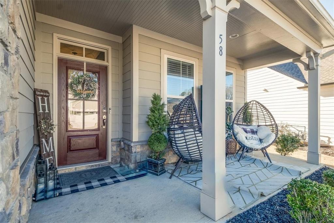
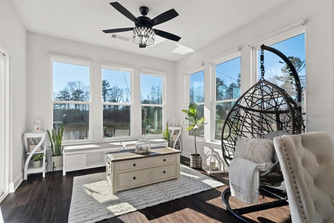
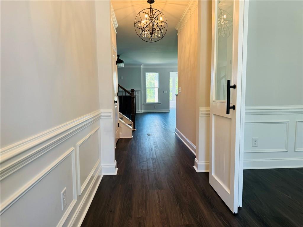
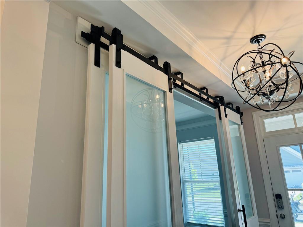
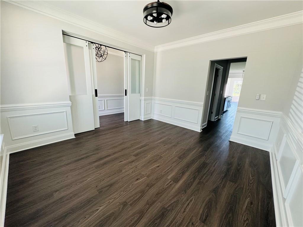
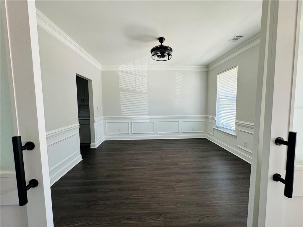
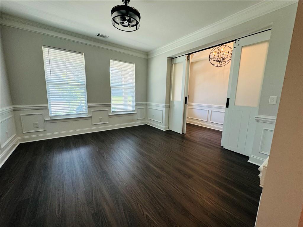
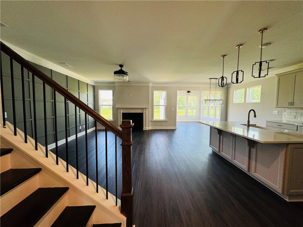

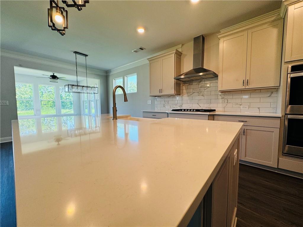
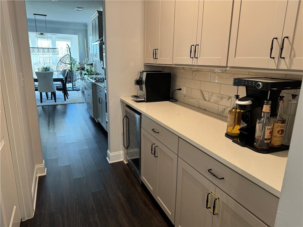
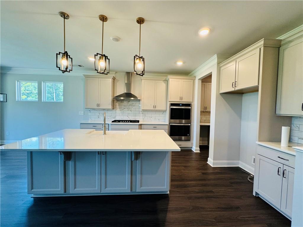
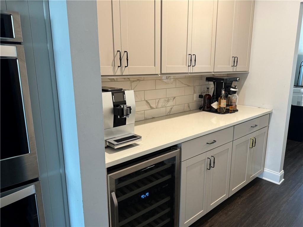
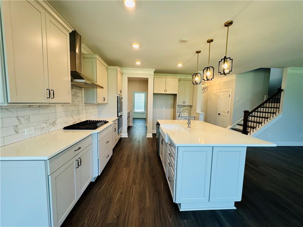
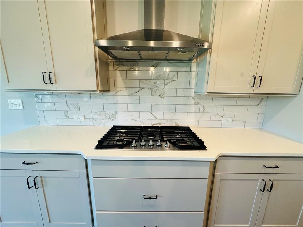
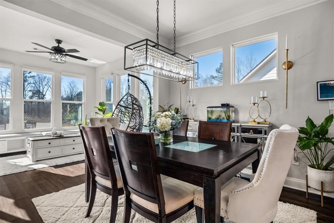

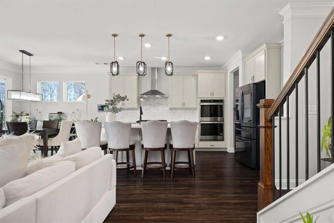
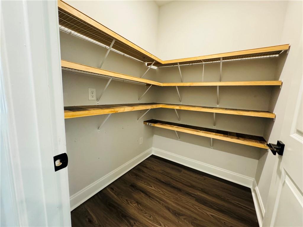
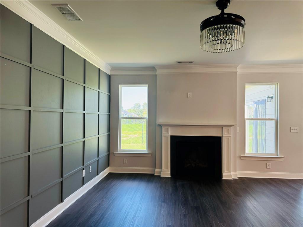

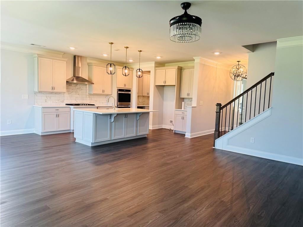
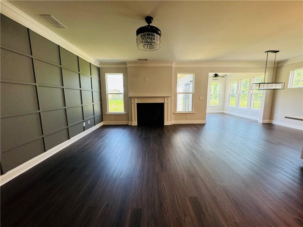
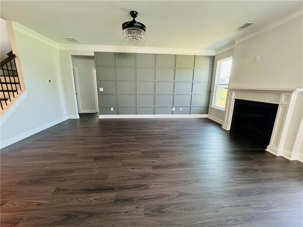
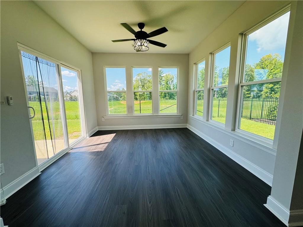
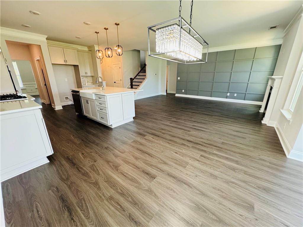
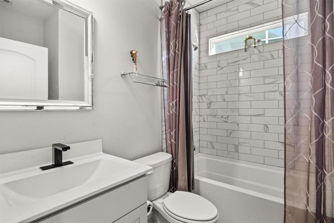
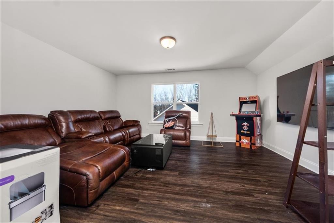
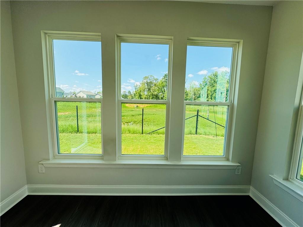
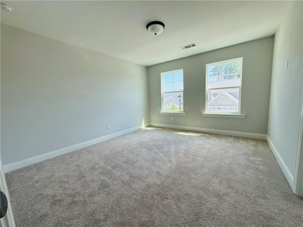

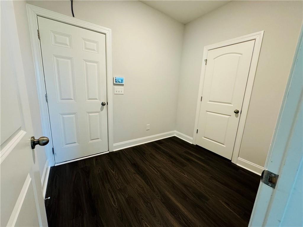
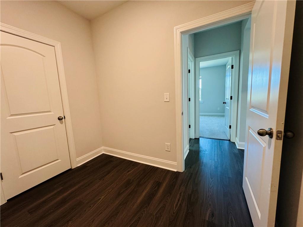
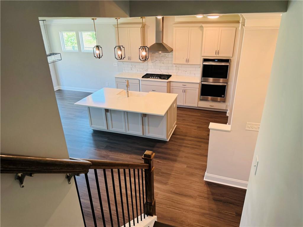

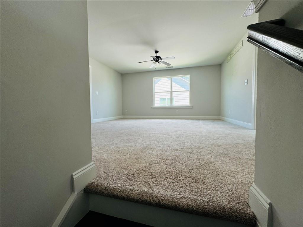
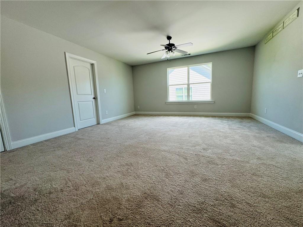
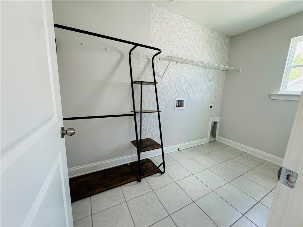


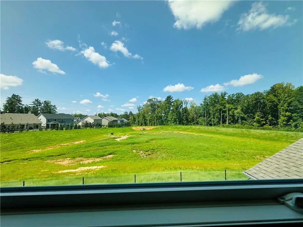


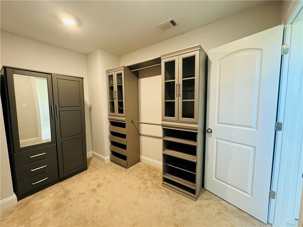
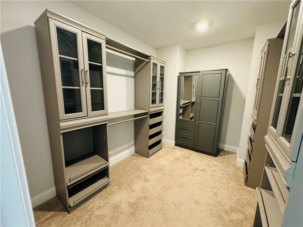
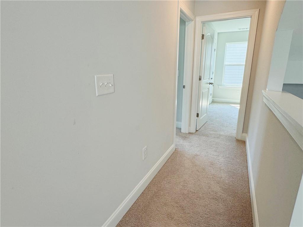

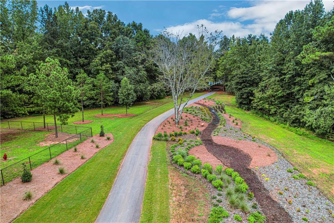
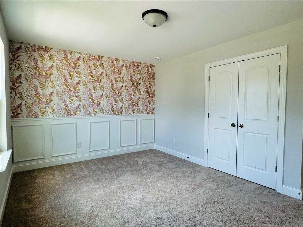
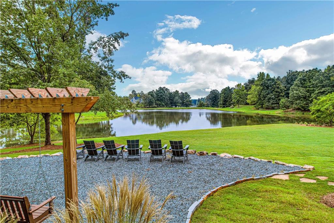
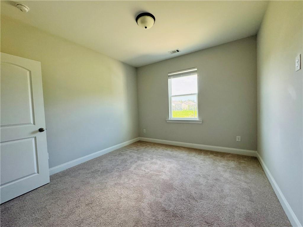
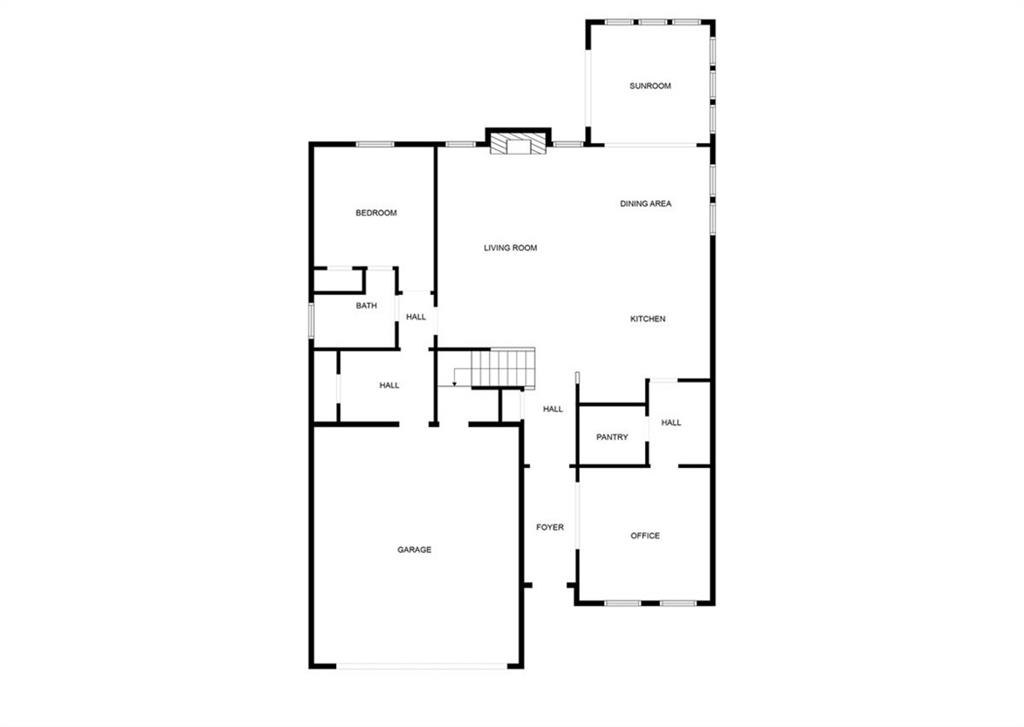
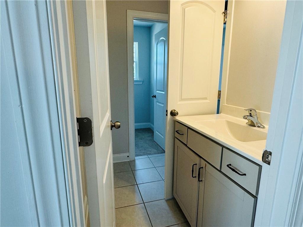
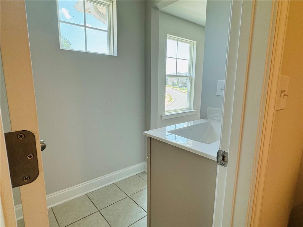

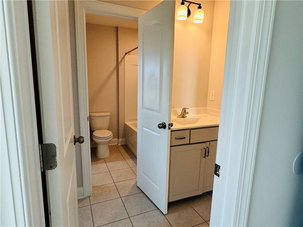
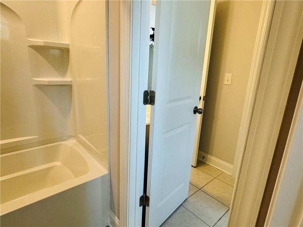
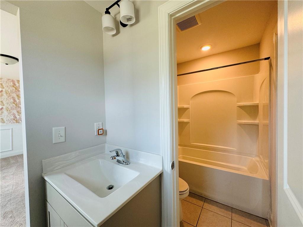
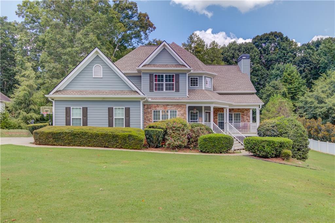
 MLS# 401007908
MLS# 401007908