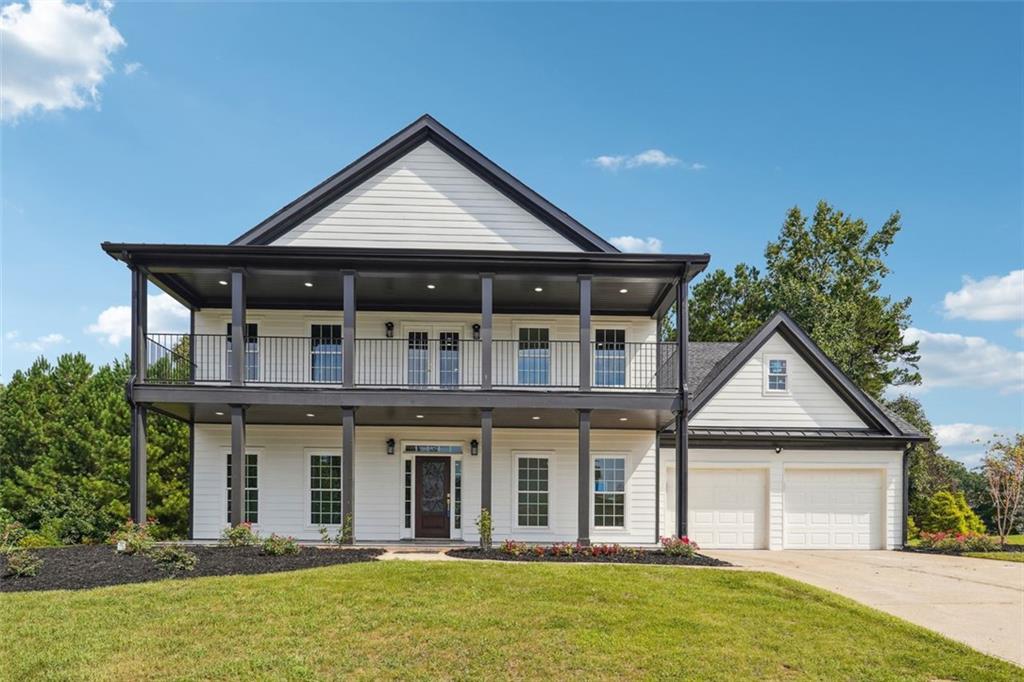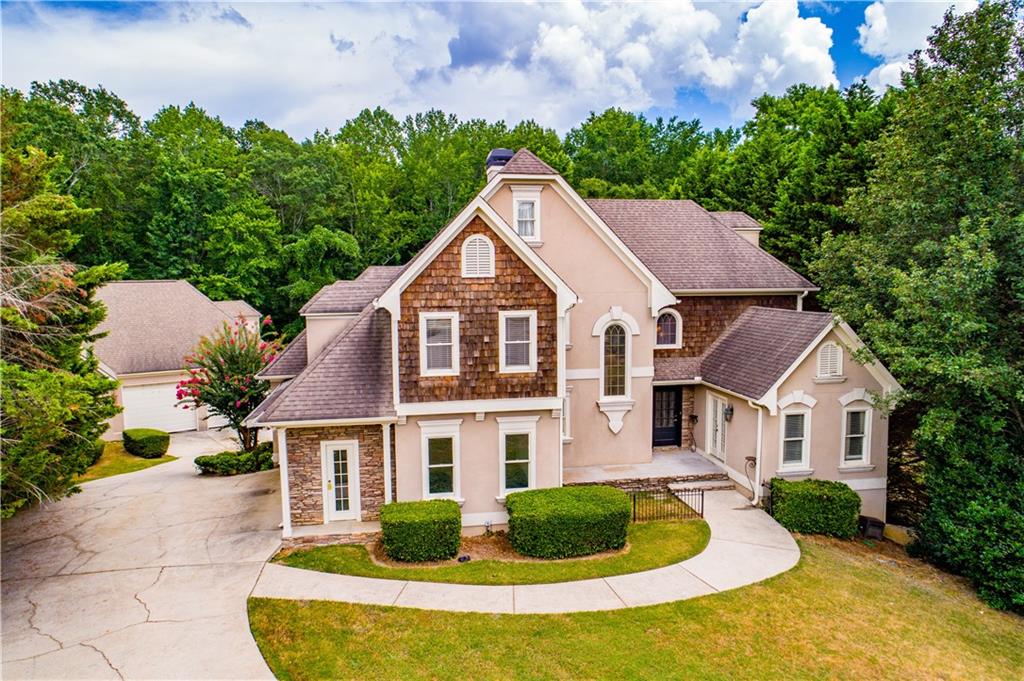5823 Sarazen Trail Douglasville GA 30135, MLS# 410284033
Douglasville, GA 30135
- 5Beds
- 4Full Baths
- 1Half Baths
- N/A SqFt
- 2003Year Built
- 0.21Acres
- MLS# 410284033
- Residential
- Single Family Residence
- Active
- Approx Time on Market4 days
- AreaN/A
- CountyDouglas - GA
- Subdivision Chapel Hills
Overview
Fabulous Quality Built 3-sided brick ranch on a full thoughtfully designed finished basement. This home has 3 bedrooms on the main level and 2 bedrooms in the basement. The basement features a 2nd kitchen, 2nd Primary Suite, a theatre, a full bathroom & so much more. The kitchens have gorgeous granite countertops, stainless steel appliances & double wall ovens. Let every day feel like a vacation in Chapel Hill Elite Golf & Country Club Community with all the resort style amenities you desire from a Golf Course, Pool, Tennis Courts & Clubhouse. Primary suite on main level has his and her walk-in closets, double his and her vanities with granite counter tops in the bathroom, a whirlpool tub, enlarged shower for your comfort. Hurry! This definitely won't last.
Association Fees / Info
Hoa: Yes
Hoa Fees Frequency: Annually
Hoa Fees: 650
Community Features: Clubhouse, Golf, Playground, Pool, Sidewalks, Street Lights, Tennis Court(s)
Association Fee Includes: Maintenance Grounds, Swim, Tennis
Bathroom Info
Main Bathroom Level: 2
Halfbaths: 1
Total Baths: 5.00
Fullbaths: 4
Room Bedroom Features: In-Law Floorplan, Master on Main, Split Bedroom Plan
Bedroom Info
Beds: 5
Building Info
Habitable Residence: No
Business Info
Equipment: None
Exterior Features
Fence: None
Patio and Porch: Covered, Deck, Rear Porch, Screened
Exterior Features: Private Entrance, Private Yard
Road Surface Type: Asphalt, Concrete, Paved
Pool Private: No
County: Douglas - GA
Acres: 0.21
Pool Desc: None
Fees / Restrictions
Financial
Original Price: $699,950
Owner Financing: No
Garage / Parking
Parking Features: Driveway, Garage, Garage Faces Side, Paved
Green / Env Info
Green Energy Generation: None
Handicap
Accessibility Features: Accessible Hallway(s)
Interior Features
Security Ftr: Smoke Detector(s)
Fireplace Features: Factory Built, Family Room, Gas Log, Gas Starter
Levels: Two
Appliances: Double Oven, Dishwasher, Refrigerator, Gas Water Heater, Gas Cooktop, Gas Oven, Disposal, Microwave, Range Hood, Self Cleaning Oven
Laundry Features: Laundry Room, Main Level, Mud Room
Interior Features: Coffered Ceiling(s), Double Vanity, Entrance Foyer, High Ceilings 10 ft Main, His and Hers Closets, High Speed Internet, Tray Ceiling(s), Walk-In Closet(s)
Flooring: Ceramic Tile, Hardwood
Spa Features: None
Lot Info
Lot Size Source: Other
Lot Features: Back Yard, Front Yard, Private
Lot Size: 120x75x121x74
Misc
Property Attached: No
Home Warranty: No
Open House
Other
Other Structures: None
Property Info
Construction Materials: Brick, Brick 3 Sides
Year Built: 2,003
Property Condition: Resale
Roof: Composition
Property Type: Residential Detached
Style: European, Ranch
Rental Info
Land Lease: No
Room Info
Kitchen Features: Breakfast Bar, Cabinets Stain, Eat-in Kitchen, Pantry Walk-In, Second Kitchen, Stone Counters, View to Family Room
Room Master Bathroom Features: Double Vanity,Separate Tub/Shower,Vaulted Ceiling(
Room Dining Room Features: Seats 12+,Separate Dining Room
Special Features
Green Features: None
Special Listing Conditions: None
Special Circumstances: Sold As/Is
Sqft Info
Building Area Source: Not Available
Tax Info
Tax Amount Annual: 84812
Tax Year: 2,022
Tax Parcel Letter: 6015-00-5-0-160
Unit Info
Utilities / Hvac
Cool System: Ceiling Fan(s), Central Air, Zoned
Electric: 220 Volts
Heating: Central, Forced Air, Zoned
Utilities: Electricity Available, Natural Gas Available, Sewer Available, Phone Available, Cable Available, Underground Utilities, Water Available
Sewer: Public Sewer
Waterfront / Water
Water Body Name: None
Water Source: Public
Waterfront Features: None
Directions
From Atlanta, Take I-20W to exit 36 Campbellton St/Chapel Hill Rd. Merge onto Chapel Hill Rd. Right on Golf Ridge Blvd. Right on Sarazen Trail. House on Left.Listing Provided courtesy of Homesmart
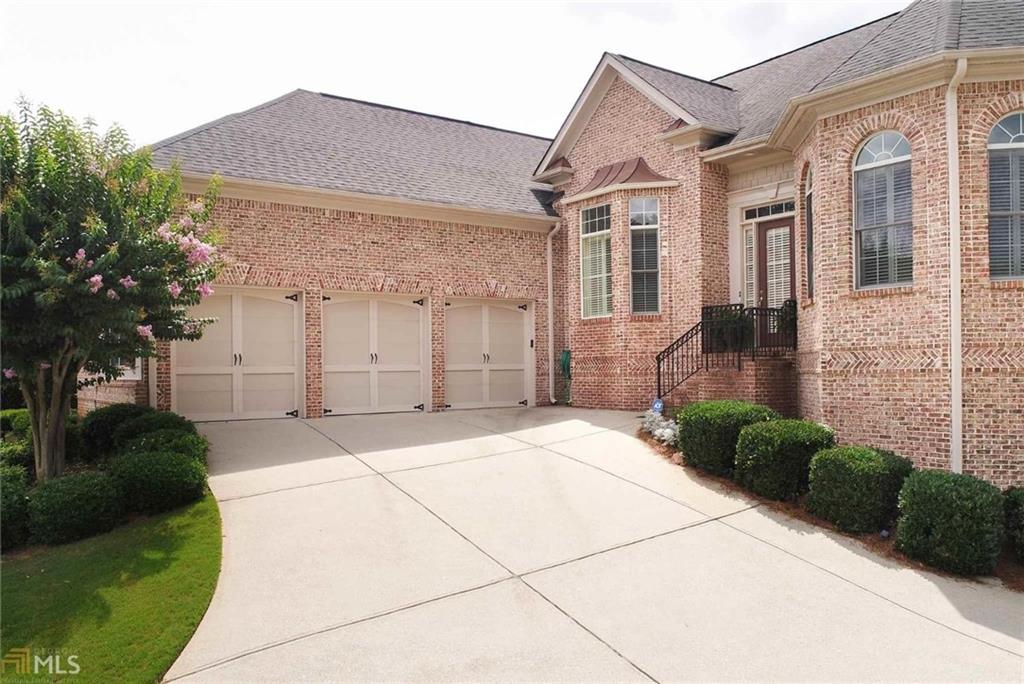
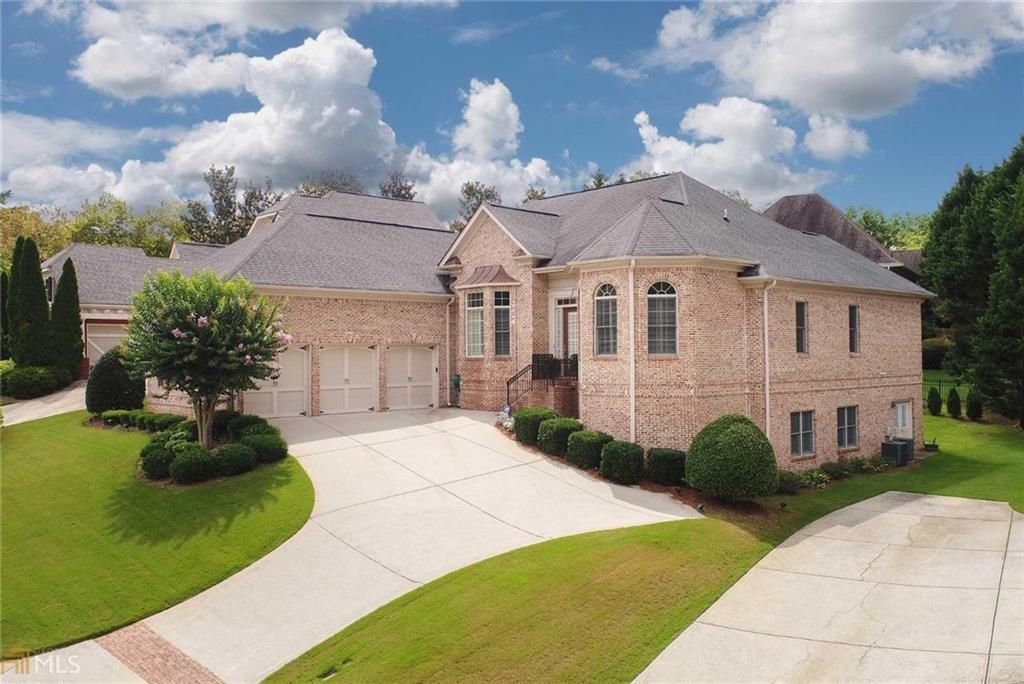
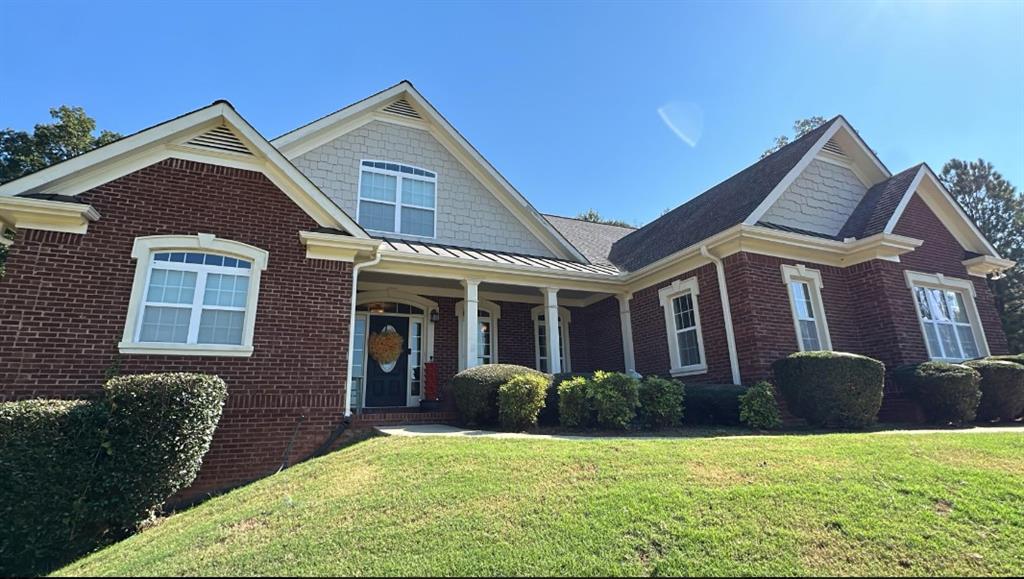
 MLS# 409156882
MLS# 409156882 