5880 Millwick Drive Johns Creek GA 30005, MLS# 409124191
Johns Creek, GA 30005
- 5Beds
- 3Full Baths
- 1Half Baths
- N/A SqFt
- 1996Year Built
- 0.35Acres
- MLS# 409124191
- Residential
- Single Family Residence
- Active
- Approx Time on Market7 days
- AreaN/A
- CountyFulton - GA
- Subdivision Cambridge
Overview
Discover this move-in-ready, brick-front John Wieland home in the highly desirable Cambridge community of Johns Creek, tucked away on a peaceful cul-de-sac. This home offers the perfect blend of location, top-tier amenities, excellent schools, and a private, level backyard for your enjoyment.As you enter through the grand double front doors into the welcoming two-story foyer, youll be captivated by the beautiful hardwood floors and the abundant natural light from the new windows. To your left, a versatile formal living room awaits - perfect for an office or hosting formal gatherings. The living room flows seamlessly into the dining room, highlighted by elegant chair rail molding and a stunning chandelier, setting the stage for memorable dining experiences.The heart of the home is the spacious, updated kitchen, featuring stainless steel appliances, a large island, and a bright breakfast area. This open-concept space connects to the spectacular two-story vaulted family room, which boasts a cozy fireplace and custom built-in bookcases, making it ideal for entertaining. Step out onto the deck to enjoy the serene backyard, perfect for relaxing or outdoor gatherings.Upstairs, the updated master suite offers a peaceful retreat with vaulted ceilings, separate his and hers closets, a double vanity, a luxurious stand-up shower, and a soaking tub. The second floor also includes three additional bedrooms, a modern hallway bath, and a convenient laundry room.The terrace level offers even more versatility, with a bedroom, full bath, workshop, living room, and direct access to the backyard - making it an ideal in-law suite or guest space.Living in Cambridge means access to resort-style amenities, including a recently renovated 7,000-square-foot clubhouse, a fitness facility, competition-sized pool with a waterslide, 6 LED-lighted tennis courts, a sand volleyball court, pickleball courts, and an outdoor entertainment pavilion with grills. The communitys swim team and tennis programs bring residents together for fun, friendly competition, and social events.This home and community offer everything you need for an elevated lifestyle - dont miss out on this incredible opportunity!
Association Fees / Info
Hoa: Yes
Hoa Fees Frequency: Semi-Annually
Hoa Fees: 1100
Community Features: Clubhouse, Fitness Center, Homeowners Assoc, Park, Playground, Pool, Street Lights, Swim Team, Tennis Court(s)
Hoa Fees Frequency: Annually
Association Fee Includes: Swim, Tennis
Bathroom Info
Halfbaths: 1
Total Baths: 4.00
Fullbaths: 3
Room Bedroom Features: In-Law Floorplan
Bedroom Info
Beds: 5
Building Info
Habitable Residence: No
Business Info
Equipment: None
Exterior Features
Fence: None
Patio and Porch: Deck
Exterior Features: Private Yard, Rain Gutters
Road Surface Type: Asphalt
Pool Private: No
County: Fulton - GA
Acres: 0.35
Pool Desc: None
Fees / Restrictions
Financial
Original Price: $850,000
Owner Financing: No
Garage / Parking
Parking Features: Driveway, Garage, Garage Faces Front
Green / Env Info
Green Energy Generation: None
Handicap
Accessibility Features: None
Interior Features
Security Ftr: Carbon Monoxide Detector(s), Smoke Detector(s)
Fireplace Features: Factory Built, Gas Log, Glass Doors
Levels: Three Or More
Appliances: Dishwasher, Disposal, Electric Cooktop, Electric Oven, Gas Range, Microwave, Refrigerator, Tankless Water Heater
Laundry Features: Laundry Room, Upper Level
Interior Features: Bookcases, Disappearing Attic Stairs, Double Vanity, Entrance Foyer 2 Story, High Ceilings 9 ft Lower, His and Hers Closets, Tray Ceiling(s), Walk-In Closet(s)
Flooring: Carpet, Ceramic Tile, Hardwood
Spa Features: None
Lot Info
Lot Size Source: Public Records
Lot Features: Back Yard, Cul-De-Sac, Front Yard, Landscaped, Level, Private
Lot Size: x
Misc
Property Attached: No
Home Warranty: No
Open House
Other
Other Structures: None
Property Info
Construction Materials: Brick Front, Frame
Year Built: 1,996
Builders Name: Weiland
Property Condition: Resale
Roof: Composition, Shingle
Property Type: Residential Detached
Style: Traditional
Rental Info
Land Lease: No
Room Info
Kitchen Features: Cabinets Stain, Stone Counters
Room Master Bathroom Features: Double Vanity,Separate His/Hers,Separate Tub/Showe
Room Dining Room Features: Open Concept,Separate Dining Room
Special Features
Green Features: None
Special Listing Conditions: None
Special Circumstances: None
Sqft Info
Building Area Total: 3917
Building Area Source: Appraiser
Tax Info
Tax Amount Annual: 3987
Tax Year: 2,023
Tax Parcel Letter: 11-0874-0315-055-4
Unit Info
Utilities / Hvac
Cool System: Ceiling Fan(s), Central Air, Electric, Zoned
Electric: 110 Volts, 220 Volts in Garage
Heating: Forced Air, Natural Gas
Utilities: Cable Available, Electricity Available, Natural Gas Available, Phone Available, Sewer Available, Water Available
Sewer: Public Sewer
Waterfront / Water
Water Body Name: None
Water Source: Private
Waterfront Features: None
Directions
GPSListing Provided courtesy of Keller Williams Rlty Consultants
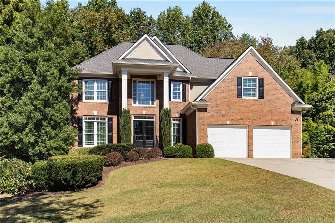
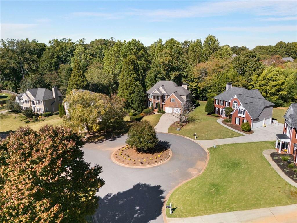
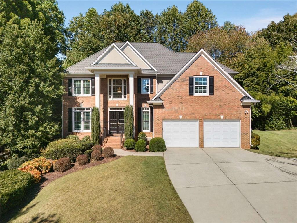
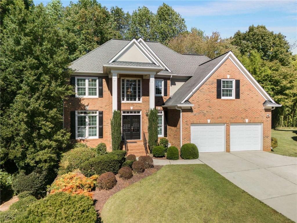
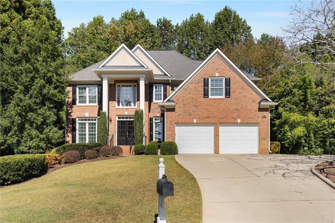
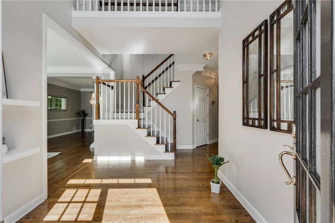
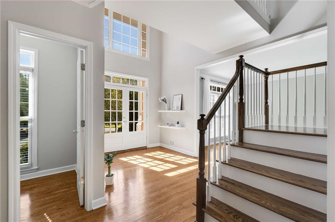
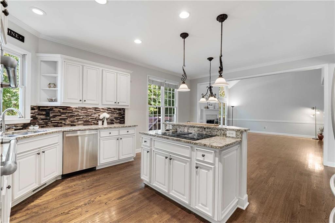
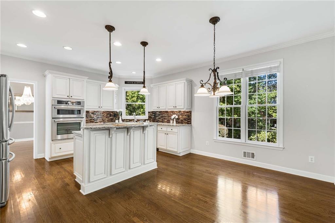
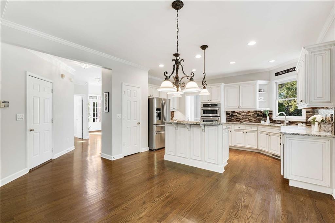
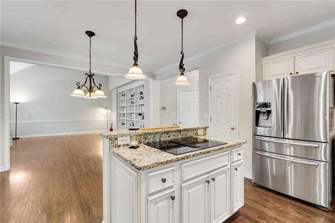
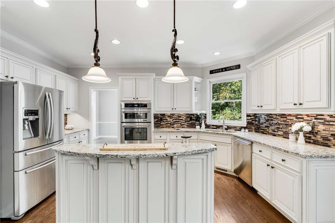
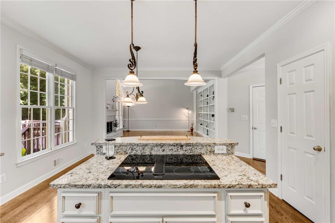
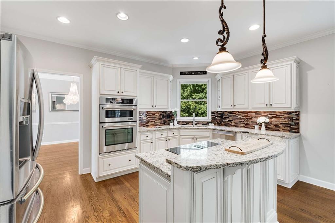
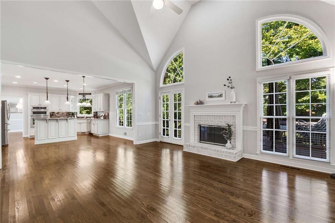
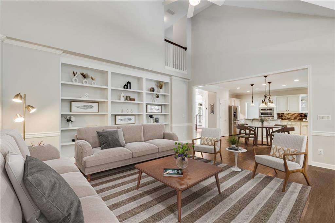
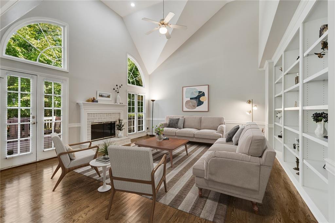
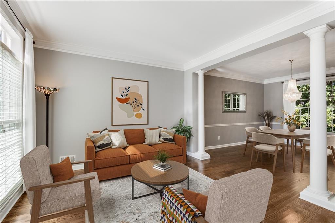
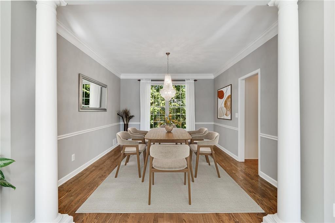
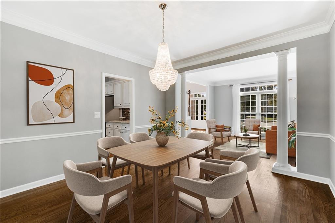
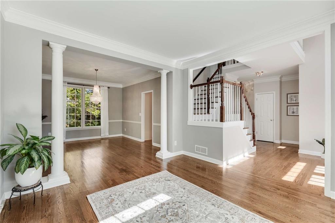
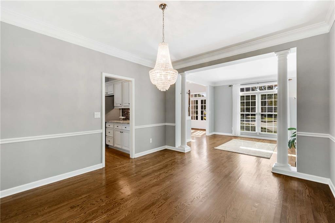
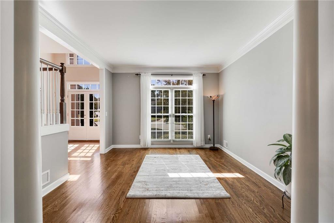
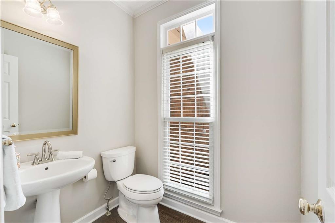
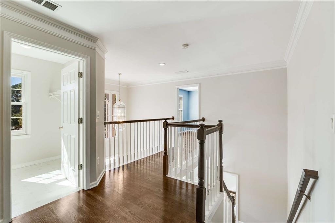
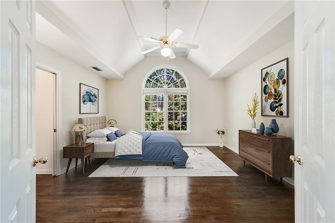
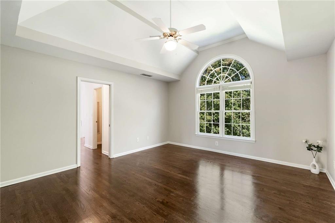
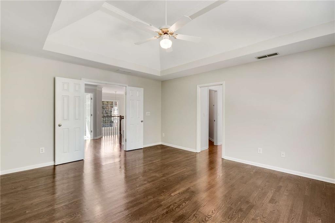
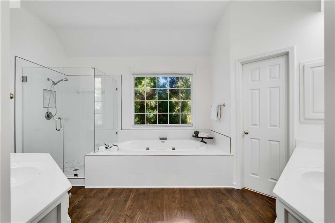
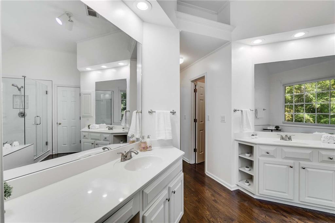
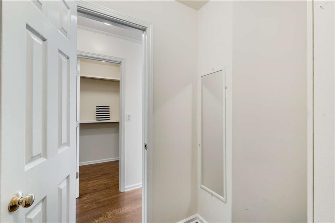
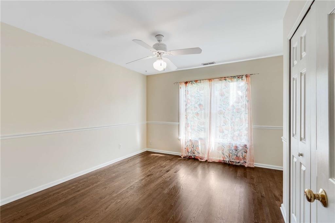
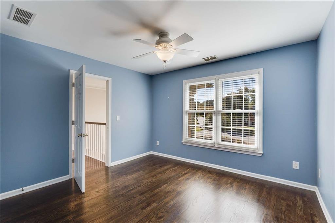
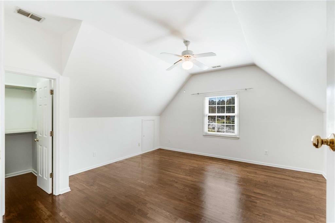
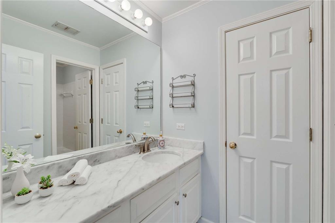
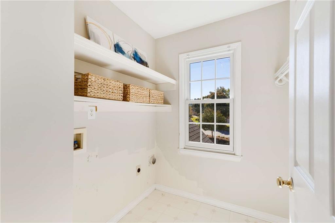
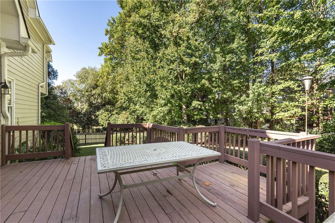
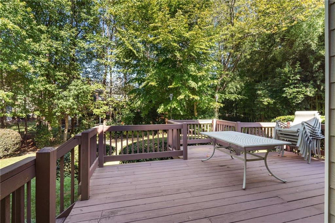
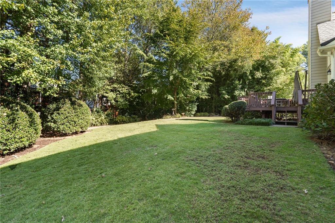
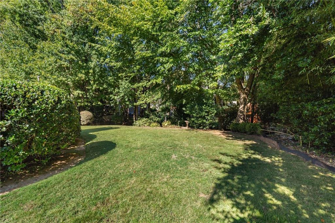
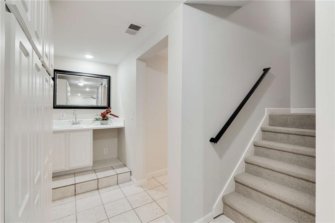
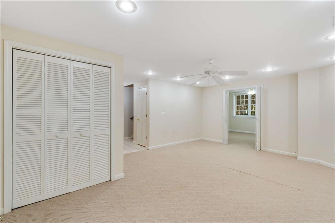
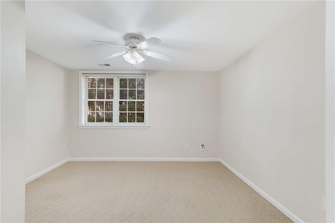
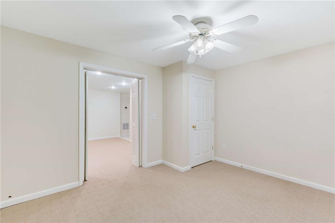
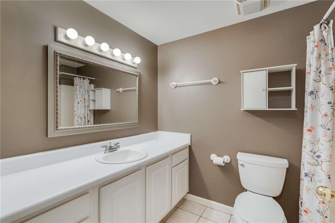
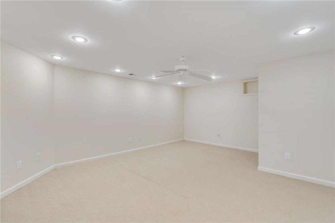
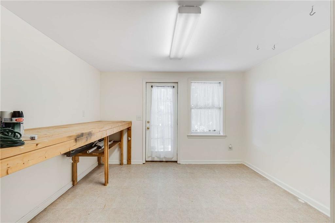
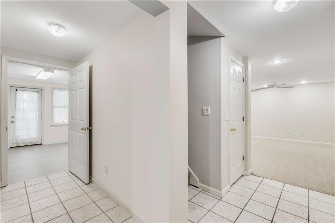
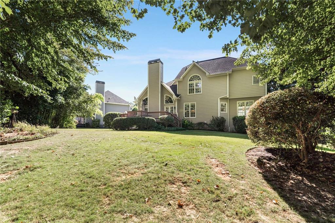
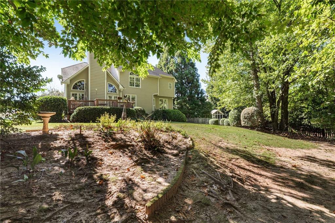
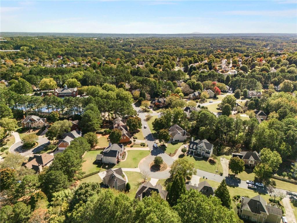
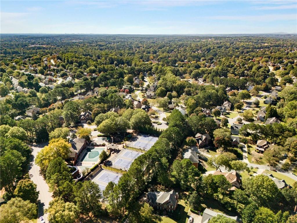
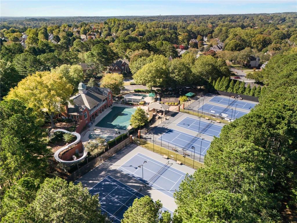
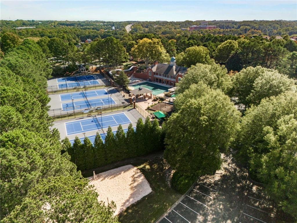
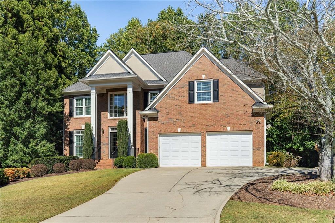
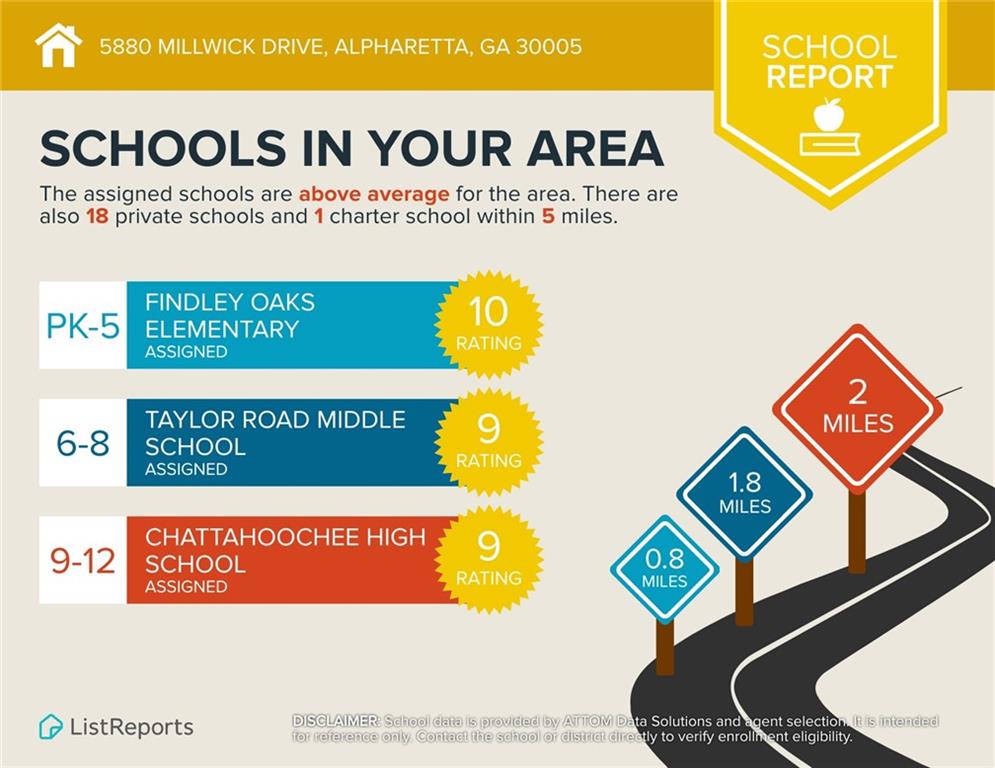
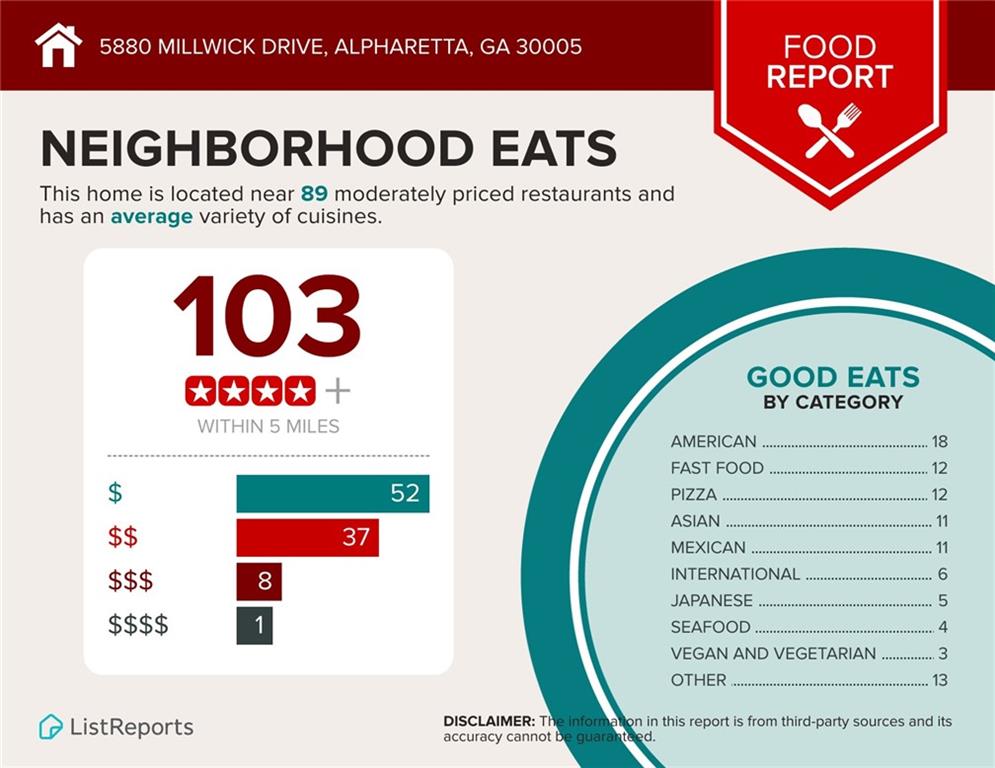
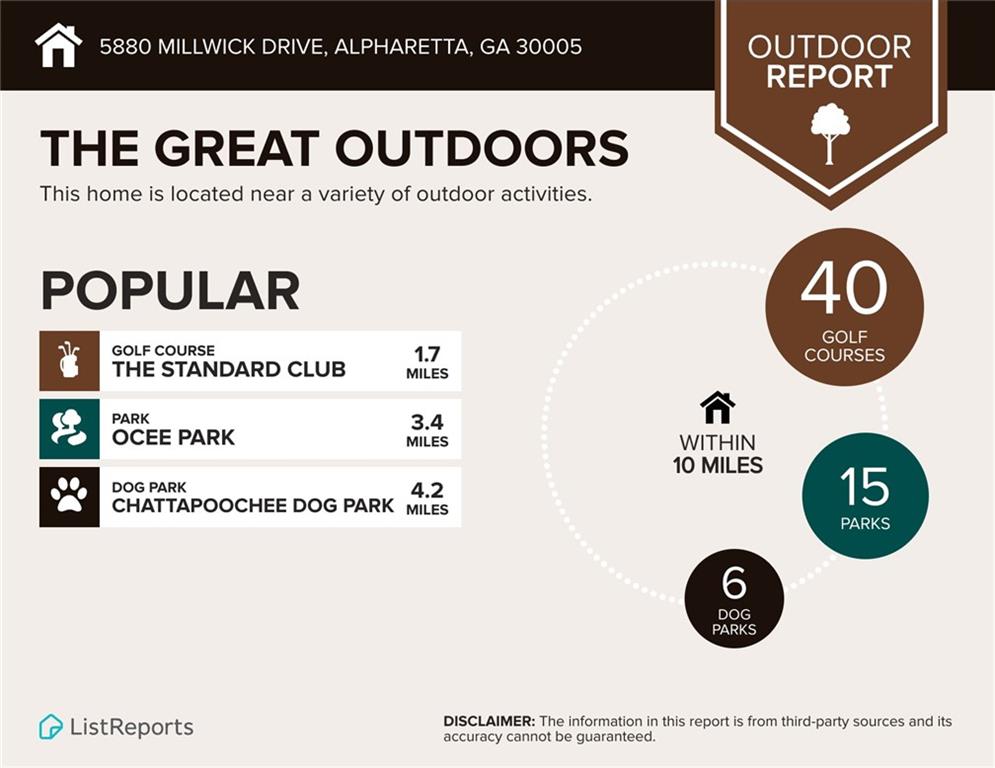
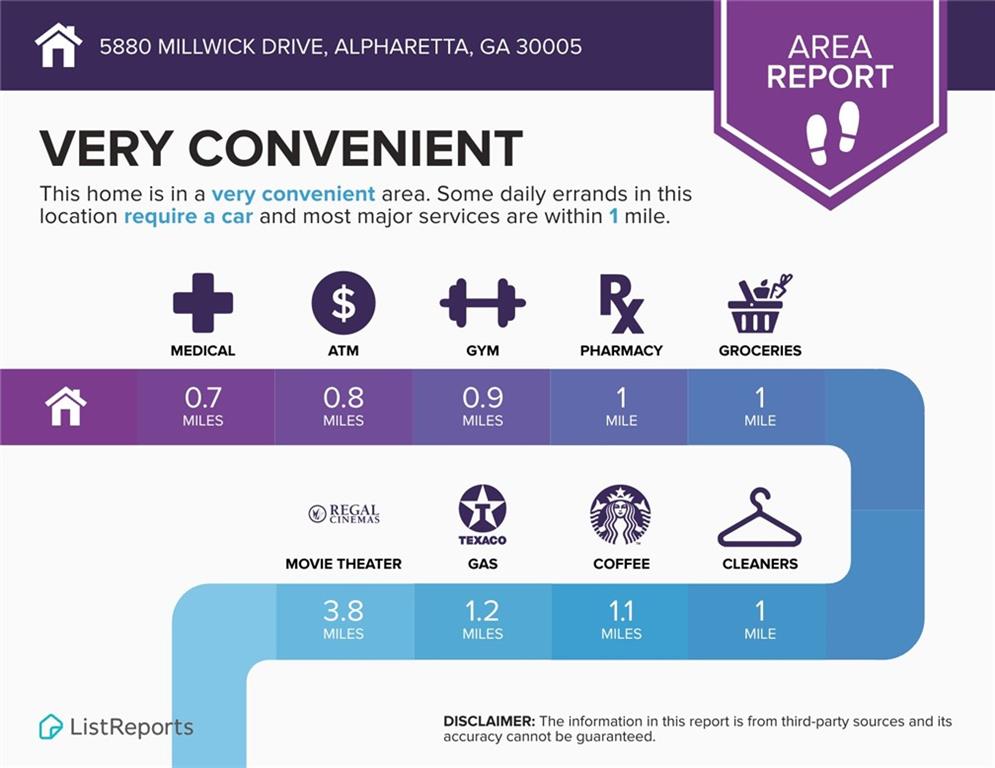
 Listings identified with the FMLS IDX logo come from
FMLS and are held by brokerage firms other than the owner of this website. The
listing brokerage is identified in any listing details. Information is deemed reliable
but is not guaranteed. If you believe any FMLS listing contains material that
infringes your copyrighted work please
Listings identified with the FMLS IDX logo come from
FMLS and are held by brokerage firms other than the owner of this website. The
listing brokerage is identified in any listing details. Information is deemed reliable
but is not guaranteed. If you believe any FMLS listing contains material that
infringes your copyrighted work please