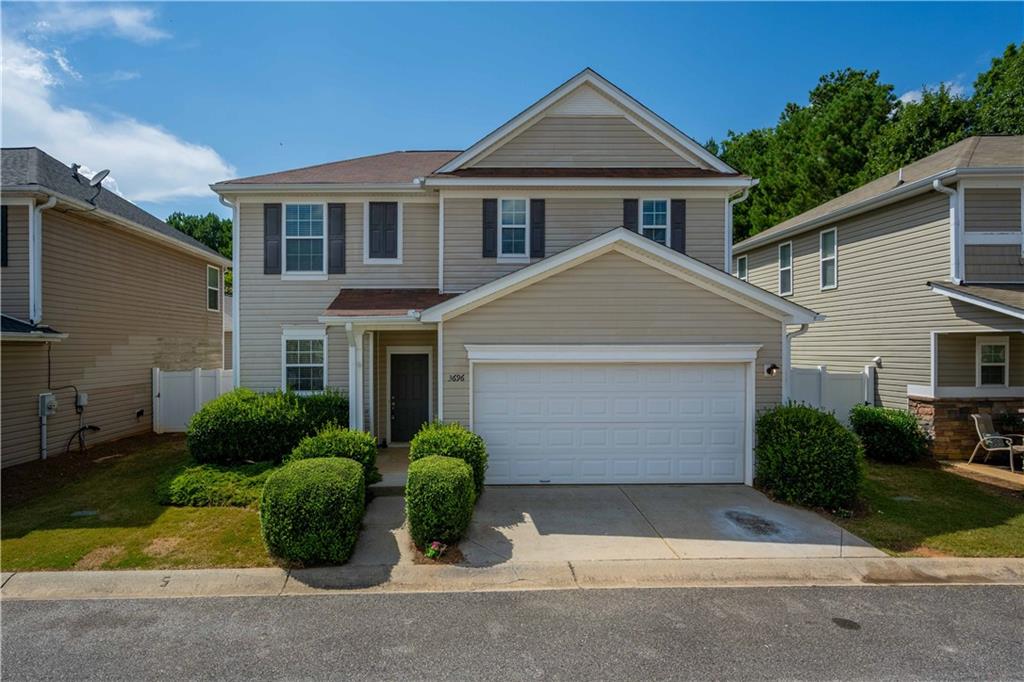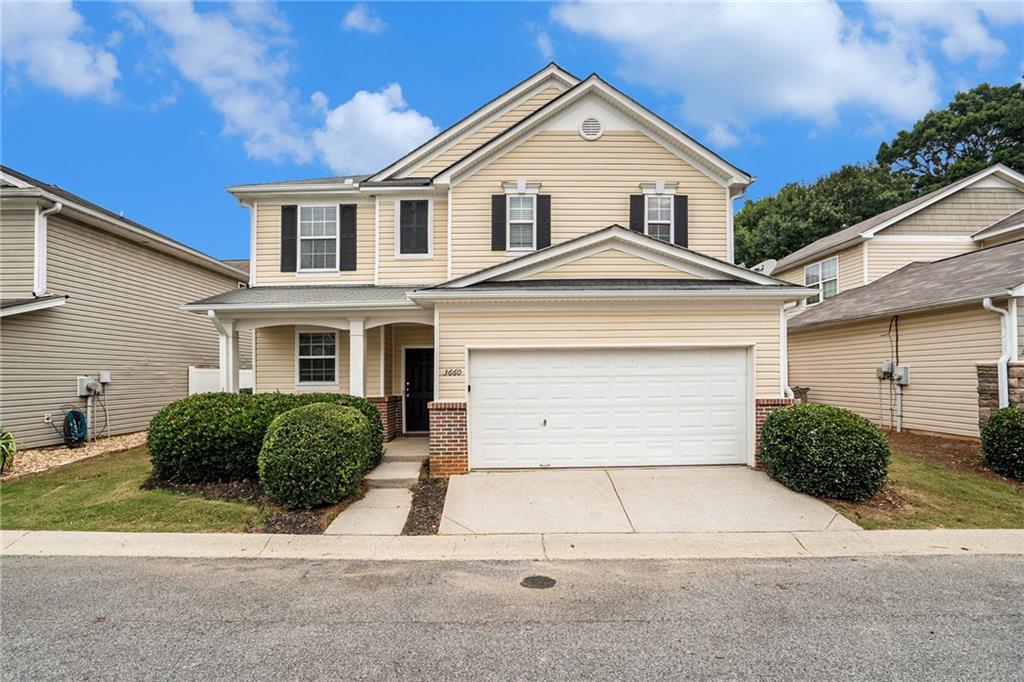5975 Mountain Top Place Cumming GA 30041, MLS# 407226081
Cumming, GA 30041
- 3Beds
- 2Full Baths
- 1Half Baths
- N/A SqFt
- 2004Year Built
- 0.08Acres
- MLS# 407226081
- Residential
- Single Family Residence
- Pending
- Approx Time on Market1 month, 2 days
- AreaN/A
- CountyForsyth - GA
- Subdivision Mountain Ridge
Overview
Welcome to this Gorgeous RENOVATED($35K IN RECENT UPGRADES) North East facing 3-bedroom, 2.5-bath home at a Great location in Cumming, GA. Located in a prime area of North Cumming on Hwy 400, this cozy house offers a perfect blend of modern updates and comfort. Featuring NEW LVP FLOORING throughout the home and FRESHLY PAINTED interior provide a fresh, contemporary feel. Step inside you will see the open and airy family area with an abundance of natural light. Enjoy a RENOVATED kitchen with new GRANITE countertops and BRAND-NEW STAINLESS steel appliances, ready for all your culinary adventures. Three comfortable bedrooms with as many bathrooms make this home perfect for family living. The fenced-in backyard offers privacy and is perfect for outdoor entertainment! Location is unbeatable with easy access to Hwy 400, North Georgia Outlet mall, Restaurants, schools!. Dont miss out on making it yours!
Association Fees / Info
Hoa: Yes
Hoa Fees Frequency: Monthly
Hoa Fees: 120
Community Features: Sidewalks, Street Lights
Hoa Fees Frequency: Annually
Association Fee Includes: Maintenance Grounds
Bathroom Info
Halfbaths: 1
Total Baths: 3.00
Fullbaths: 2
Room Bedroom Features: Oversized Master
Bedroom Info
Beds: 3
Building Info
Habitable Residence: No
Business Info
Equipment: None
Exterior Features
Fence: Back Yard
Patio and Porch: None
Exterior Features: None
Road Surface Type: Concrete
Pool Private: No
County: Forsyth - GA
Acres: 0.08
Pool Desc: None
Fees / Restrictions
Financial
Original Price: $365,000
Owner Financing: No
Garage / Parking
Parking Features: Garage
Green / Env Info
Green Energy Generation: None
Handicap
Accessibility Features: None
Interior Features
Security Ftr: Fire Alarm
Fireplace Features: Family Room
Levels: Two
Appliances: Dishwasher, Disposal, Electric Oven, Gas Cooktop, Gas Range, Microwave, Refrigerator, Washer
Laundry Features: In Kitchen
Interior Features: High Ceilings 10 ft Main
Flooring: Hardwood
Spa Features: None
Lot Info
Lot Size Source: Public Records
Lot Features: Back Yard, Level
Lot Size: x
Misc
Property Attached: No
Home Warranty: No
Open House
Other
Other Structures: None
Property Info
Construction Materials: Brick Front, Vinyl Siding
Year Built: 2,004
Property Condition: Updated/Remodeled
Roof: Composition
Property Type: Residential Detached
Style: Traditional
Rental Info
Land Lease: No
Room Info
Kitchen Features: Breakfast Bar, Cabinets White, Kitchen Island, Stone Counters, View to Family Room
Room Master Bathroom Features: Tub Only,Vaulted Ceiling(s)
Room Dining Room Features: Open Concept
Special Features
Green Features: Appliances
Special Listing Conditions: None
Special Circumstances: Agent Related to Seller, Owner/Agent
Sqft Info
Building Area Total: 1360
Building Area Source: Public Records
Tax Info
Tax Amount Annual: 3082
Tax Year: 2,023
Tax Parcel Letter: 249-000-144
Unit Info
Num Units In Community: 1
Utilities / Hvac
Cool System: Central Air
Electric: 110 Volts, 220 Volts in Laundry
Heating: Central
Utilities: Cable Available, Electricity Available, Natural Gas Available, Phone Available, Sewer Available, Underground Utilities, Water Available
Sewer: Public Sewer
Waterfront / Water
Water Body Name: None
Water Source: Public
Waterfront Features: None
Directions
GPS FriendlyListing Provided courtesy of Virtual Properties Realty.com
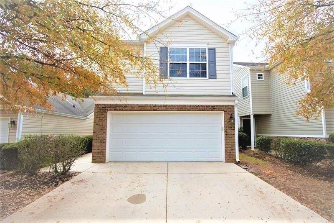
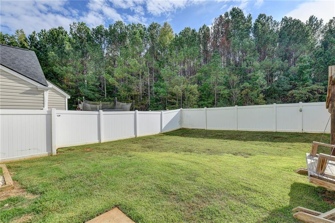
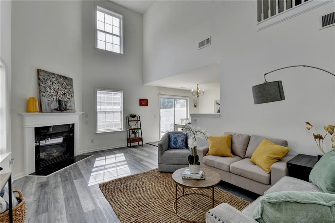
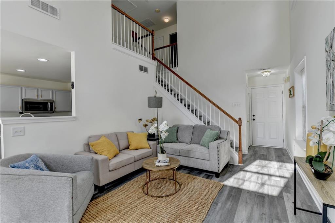
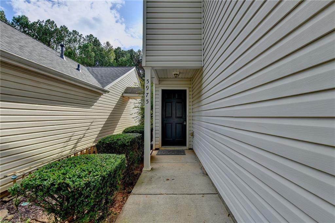
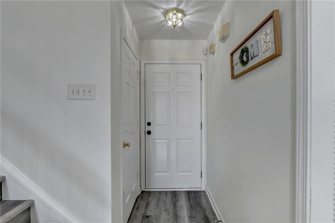
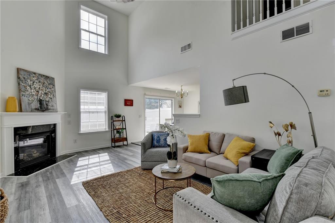
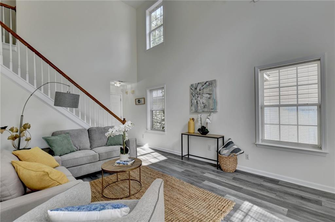
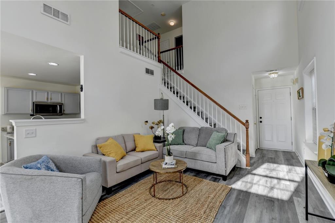
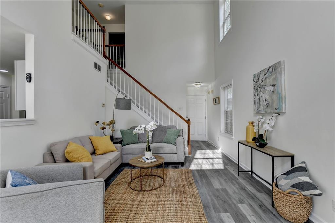
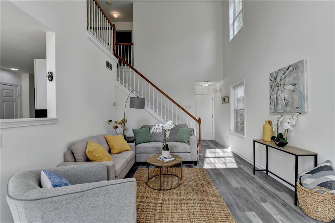
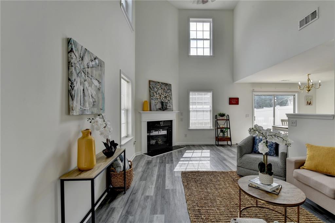
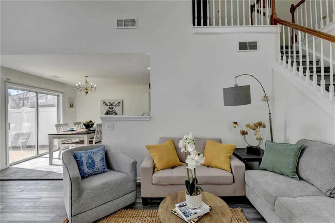
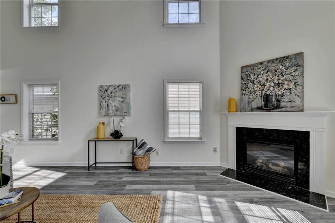
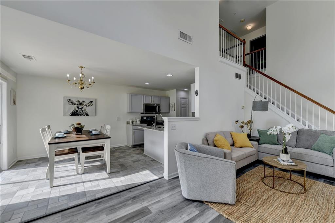
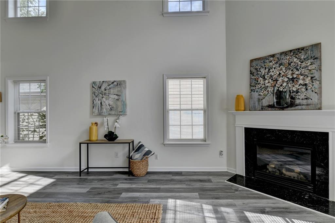
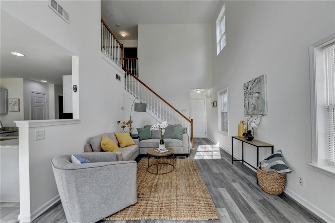
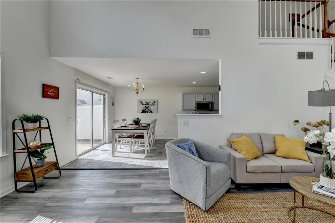
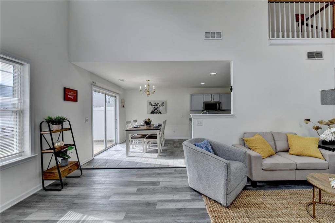
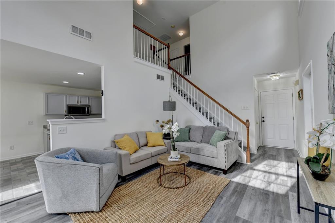
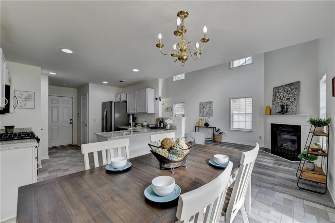
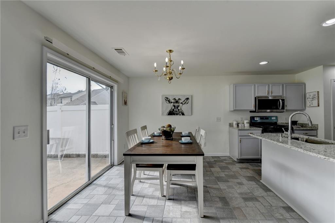
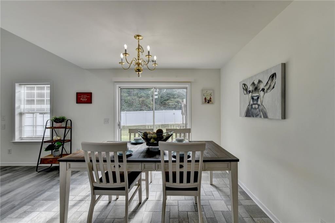
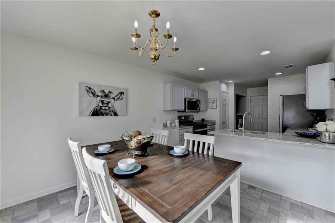
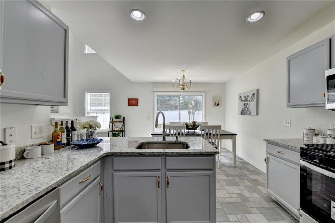
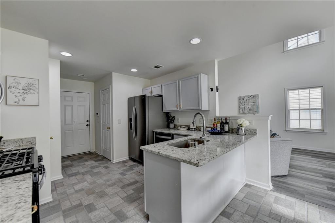
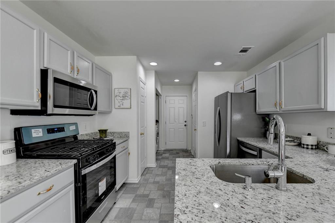
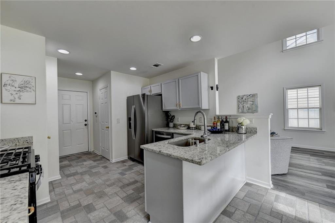
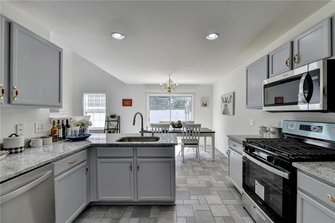
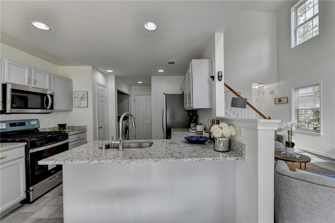
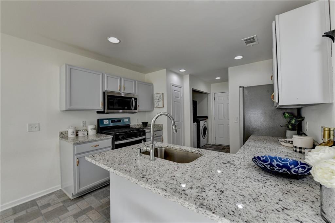
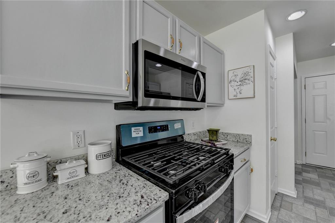
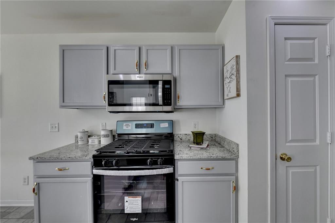
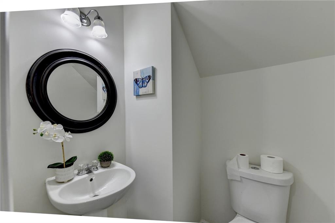
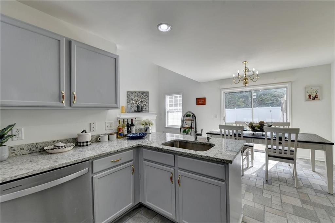
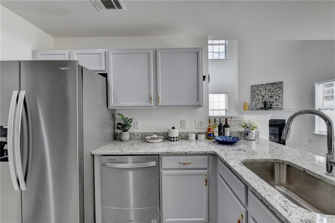
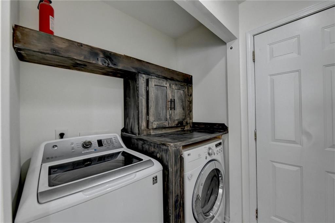
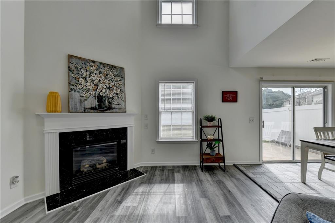
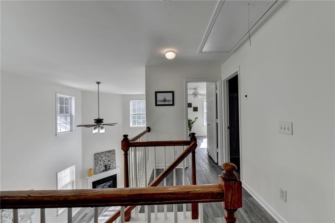
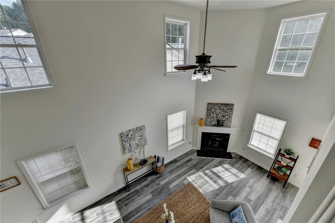
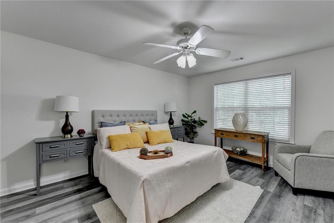
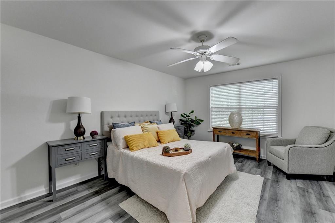
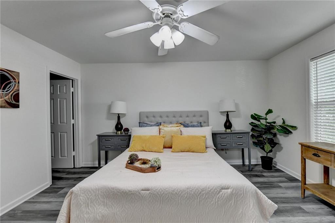
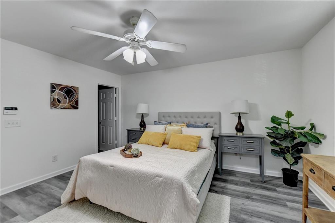
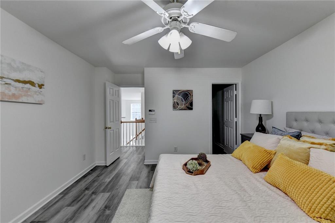
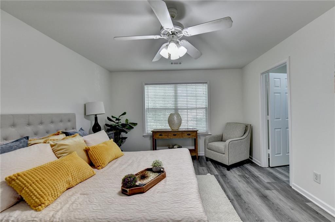
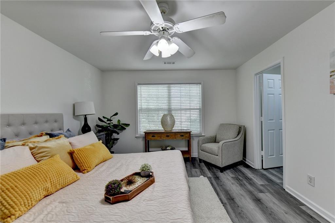
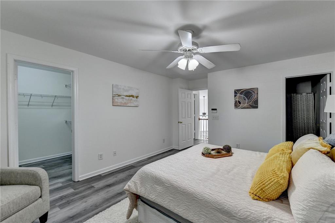
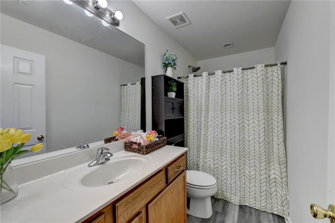
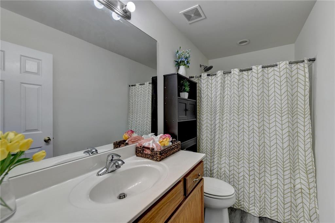
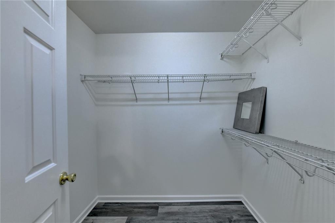
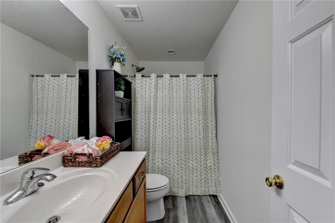
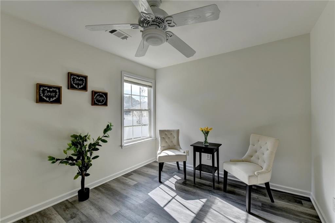
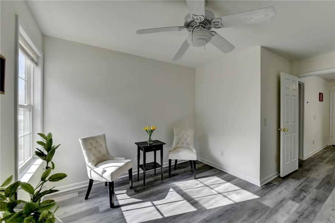
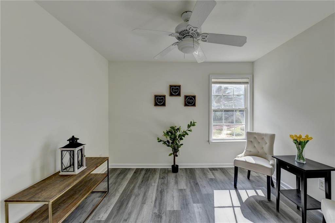
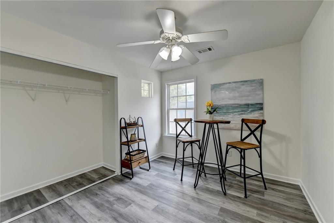
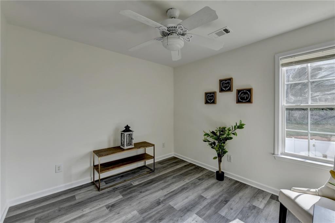
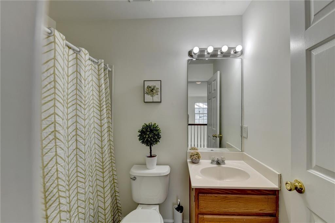
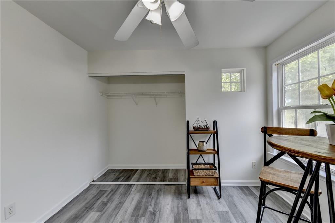
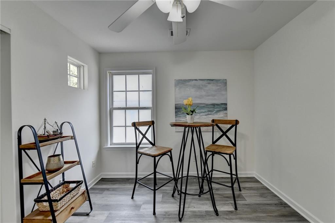

 MLS# 408655848
MLS# 408655848 