5975 Pennant Lane Suwanee GA 30024, MLS# 408339396
Suwanee, GA 30024
- 5Beds
- 5Full Baths
- 1Half Baths
- N/A SqFt
- 2017Year Built
- 0.71Acres
- MLS# 408339396
- Residential
- Single Family Residence
- Pending
- Approx Time on Market14 days
- AreaN/A
- CountyForsyth - GA
- Subdivision Bridleton South
Overview
Stunning Luxury Home in Lambert HS District - A Warm Retreat for Entertaining! Welcome to your dream home! Nestled in the highly sought-after Lambert High School district, this beautifully updated residence exudes charm and sophistication, making it the perfect setting for gatherings and cherished family moments. As you step inside, youll be greeted by an inviting open-concept layout featuring soaring 10-foot ceilings and a vaulted den that adds a touch of elegance to the space. The heart of the home, an expansive kitchen, boasts exquisite stone counters and ample room for culinary creativity, seamlessly flowing into the formal living and dining areasideal for hosting unforgettable dinner parties or cozy family nights. With a total of five spacious bedrooms and five full baths, theres room for everyone to relax and unwind. The generous primary suite upstairs is a serene retreat, complete with a luxurious en-suite bath, while an in-law suite on the main level offers both comfort and privacy for guests or extended family. Step outside to discover your own private oasis in the backyarda perfect space for outdoor entertaining or simply enjoying a quiet morning coffee. The beautifully landscaped yard invites you to unwind and soak in the serene surroundings. The 3 car garage offers additional convenience and space. Convenience is key, and this home is ideally located near Peachtree Industrial and Highway 141, providing easy access to shopping, dining, and recreation. The amazing Bridelton community offers a wealth of amenities, including the scenic Chattahoochee Pointe Park, where you can explore nature trails, enjoy picnics in the pavilions, and make lasting memories with loved ones. Dont miss this opportunity to make this exceptional house your home. Schedule a private showing today and experience the warmth and luxury this property has to offer!
Association Fees / Info
Hoa: Yes
Hoa Fees Frequency: Annually
Hoa Fees: 900
Community Features: Homeowners Assoc, Pool, Tennis Court(s)
Bathroom Info
Main Bathroom Level: 1
Halfbaths: 1
Total Baths: 6.00
Fullbaths: 5
Room Bedroom Features: Oversized Master, Split Bedroom Plan
Bedroom Info
Beds: 5
Building Info
Habitable Residence: No
Business Info
Equipment: None
Exterior Features
Fence: Back Yard
Patio and Porch: Front Porch, Patio
Exterior Features: Private Yard
Road Surface Type: Asphalt
Pool Private: No
County: Forsyth - GA
Acres: 0.71
Pool Desc: None
Fees / Restrictions
Financial
Original Price: $1,000,000
Owner Financing: No
Garage / Parking
Parking Features: Attached, Garage, Garage Door Opener, Garage Faces Side
Green / Env Info
Green Energy Generation: None
Handicap
Accessibility Features: None
Interior Features
Security Ftr: Fire Alarm, Smoke Detector(s)
Fireplace Features: Factory Built, Family Room, Gas Log, Great Room
Levels: Two
Appliances: Dishwasher, Disposal, Double Oven, Gas Range, Microwave, Refrigerator
Laundry Features: Laundry Room, Main Level, Upper Level
Interior Features: Bookcases, Coffered Ceiling(s), Crown Molding, Entrance Foyer, Entrance Foyer 2 Story, High Ceilings 10 ft Lower, High Ceilings 10 ft Main
Flooring: Hardwood, Stone
Spa Features: None
Lot Info
Lot Size Source: Public Records
Lot Features: Back Yard, Cul-De-Sac, Level
Lot Size: 65x45x115x324x68x369x118
Misc
Property Attached: Yes
Home Warranty: No
Open House
Other
Other Structures: None
Property Info
Construction Materials: Brick, Concrete
Year Built: 2,017
Property Condition: Resale
Roof: Composition
Property Type: Residential Detached
Style: Traditional
Rental Info
Land Lease: No
Room Info
Kitchen Features: Breakfast Bar, Cabinets White, Eat-in Kitchen, Kitchen Island, Pantry Walk-In, Stone Counters, View to Family Room
Room Master Bathroom Features: Double Vanity,Separate His/Hers,Separate Tub/Showe
Room Dining Room Features: Seats 12+,Separate Dining Room
Special Features
Green Features: None
Special Listing Conditions: None
Special Circumstances: None
Sqft Info
Building Area Total: 3950
Building Area Source: Public Records
Tax Info
Tax Amount Annual: 8170
Tax Year: 2,024
Tax Parcel Letter: 182-000-454
Unit Info
Utilities / Hvac
Cool System: Ceiling Fan(s), Central Air
Electric: 110 Volts, 220 Volts
Heating: Forced Air, Natural Gas
Utilities: Underground Utilities
Sewer: Public Sewer
Waterfront / Water
Water Body Name: None
Water Source: Public
Waterfront Features: None
Directions
GPS FriendlyListing Provided courtesy of Keller Williams Realty Atlanta Partners
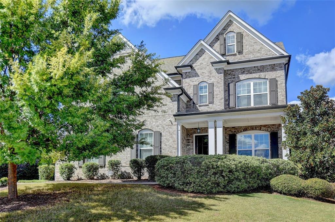
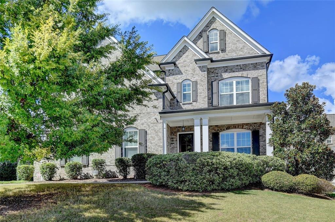
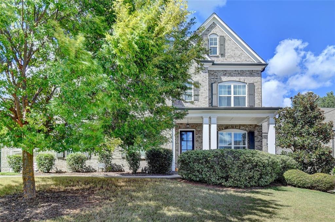
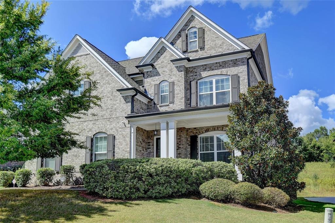
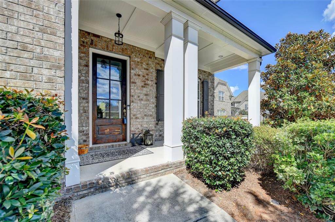
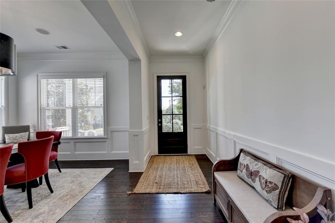
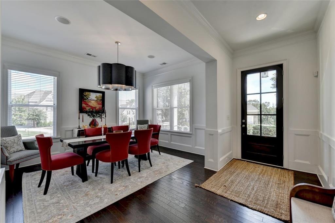
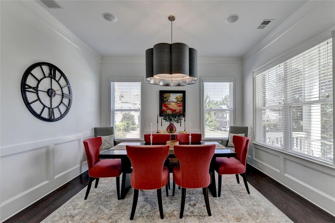
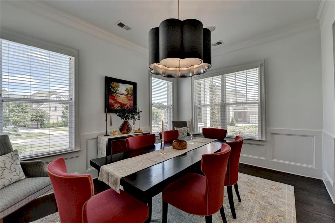
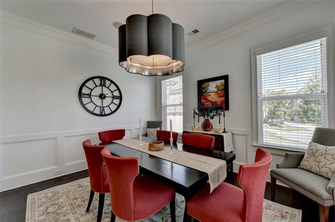
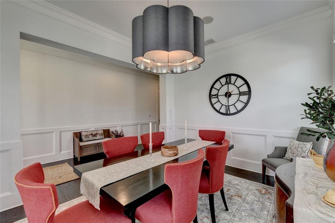
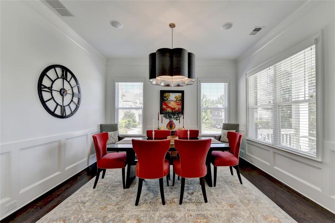
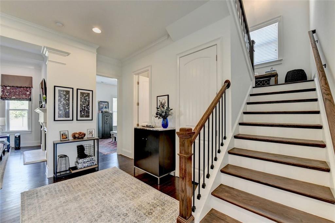
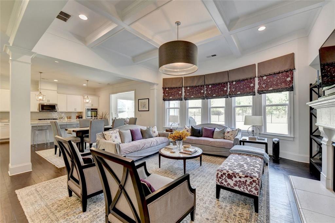
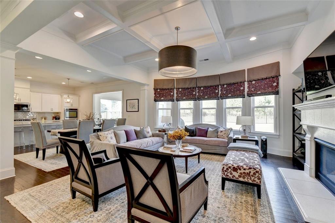
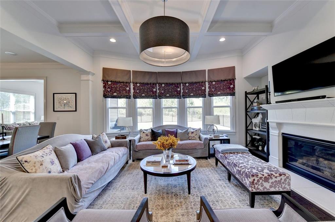
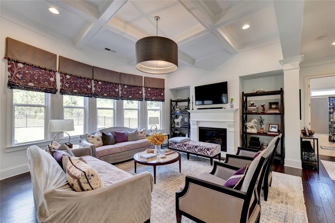
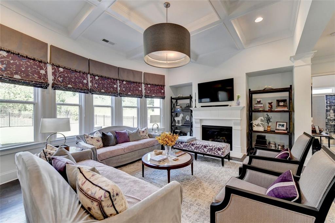
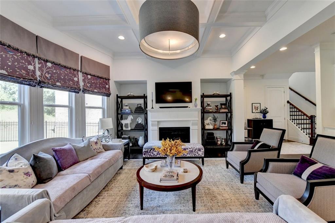
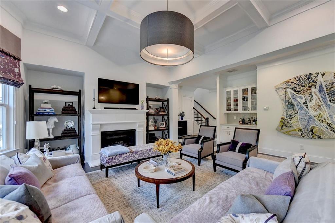
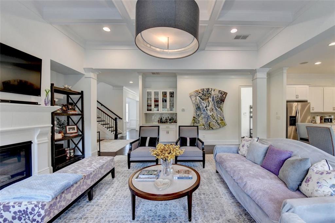
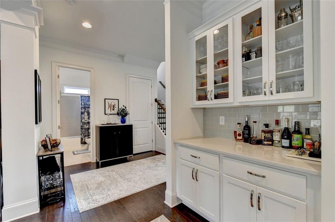
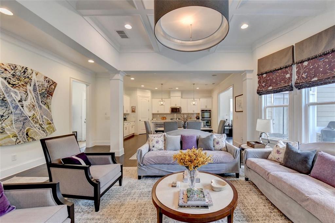
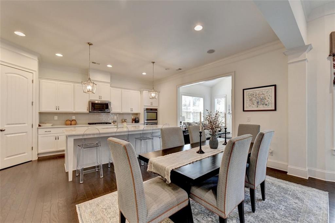
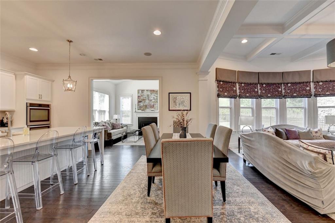
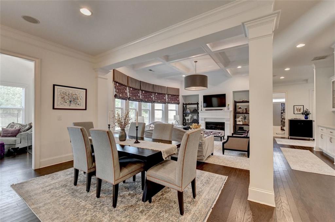
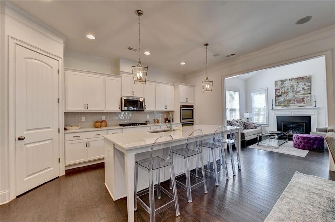
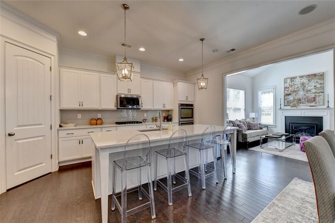
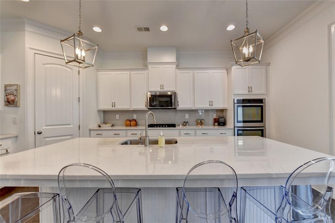
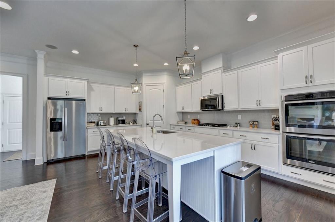
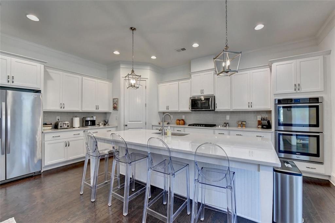
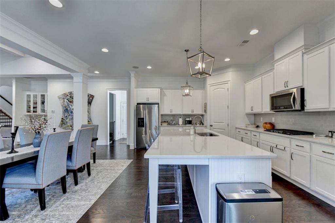
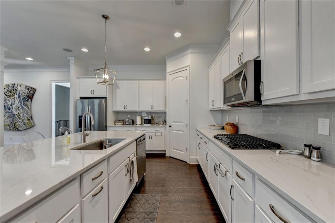
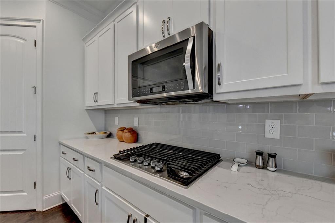
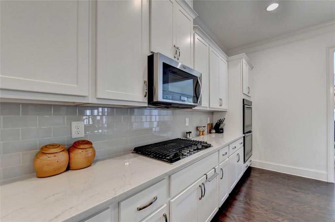
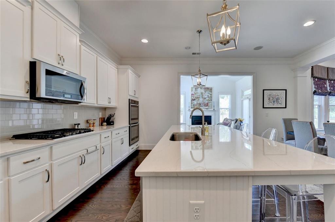
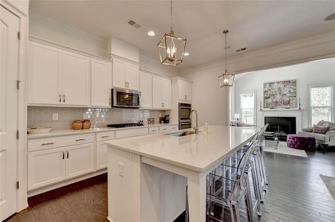
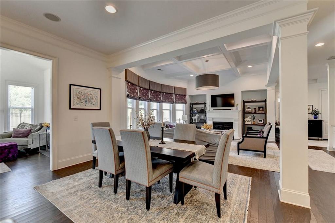
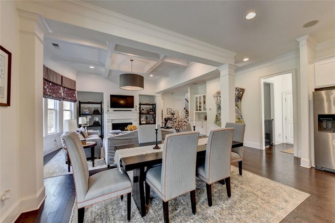
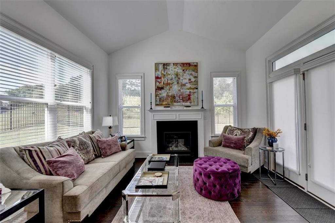
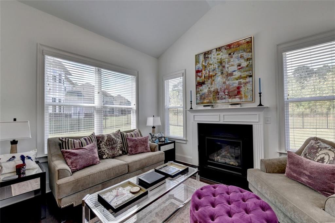
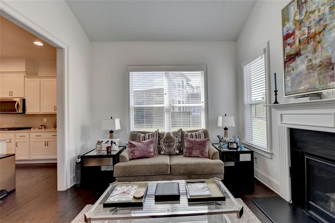
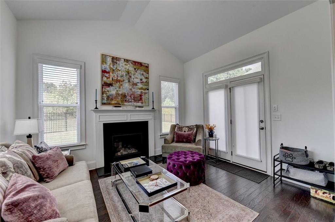
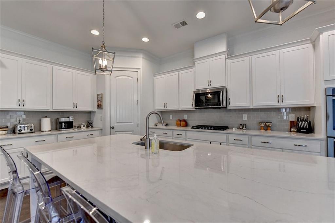
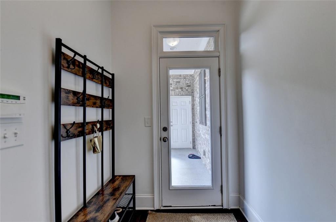
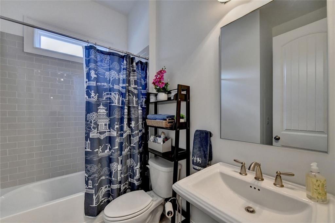
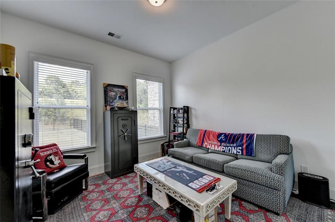
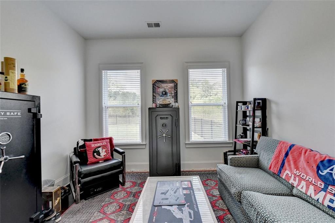
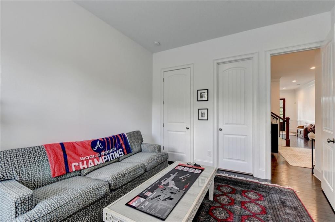
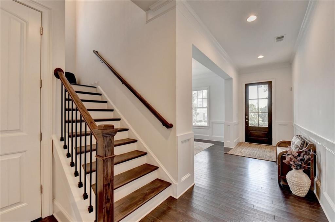
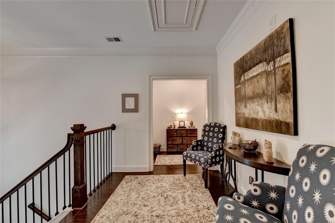
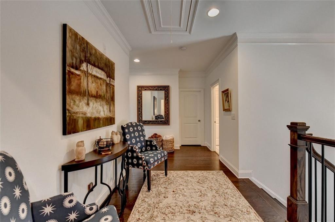
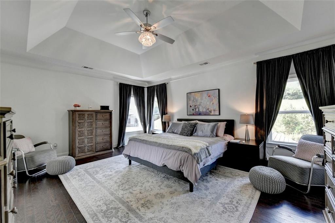
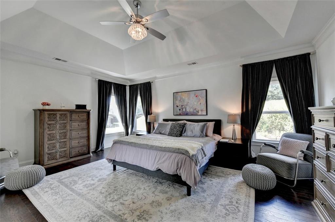
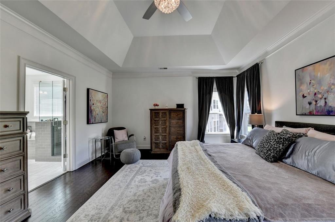
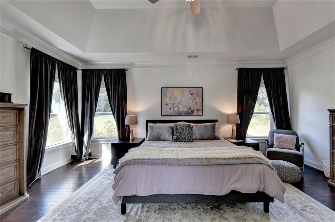
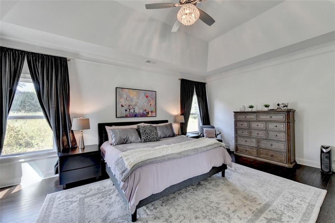
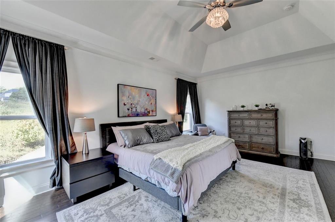
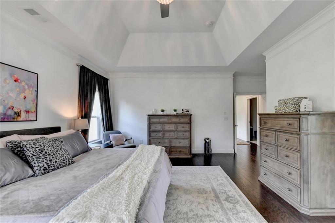
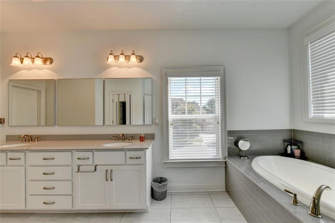
 Listings identified with the FMLS IDX logo come from
FMLS and are held by brokerage firms other than the owner of this website. The
listing brokerage is identified in any listing details. Information is deemed reliable
but is not guaranteed. If you believe any FMLS listing contains material that
infringes your copyrighted work please
Listings identified with the FMLS IDX logo come from
FMLS and are held by brokerage firms other than the owner of this website. The
listing brokerage is identified in any listing details. Information is deemed reliable
but is not guaranteed. If you believe any FMLS listing contains material that
infringes your copyrighted work please