60 Werner Brook Way Atlanta GA 30354, MLS# 410744121
Atlanta, GA 30354
- 3Beds
- 3Full Baths
- 2Half Baths
- N/A SqFt
- 2024Year Built
- 0.10Acres
- MLS# 410744121
- Residential
- Condominium
- Active
- Approx Time on Market2 days
- AreaN/A
- CountyFulton - GA
- Subdivision MONTICELLO
Overview
The epitome of luxury, this elegant 6 month old three story townhome featuring 3 bedrooms and 4 bathrooms (3 full bedrooms, 3 full bathrooms and 2 half baths) is ready for its new owner. This beauty has all the upgrades including luxury vinyl plank throughout, a tiled shower in the owner's suite, and 10 additional windows beyond builders floorplan, adding so much natural sunlight to this stunning home! Open concept kitchen with stainless steel appliances and quartz countertops along with a gorgeous island! this beautiful end unit is move in ready and being only 6 months old, it looks brand new! Don't wait on a new build in the neighborhood when you can move in this one now! Seller is leaving refrigerator, washer and dryer and builders home warranty remains with the property! Schedule your showing today!
Association Fees / Info
Hoa: Yes
Hoa Fees Frequency: Monthly
Hoa Fees: 160
Community Features: Park, Sidewalks, Street Lights, Near Shopping, Near Public Transport
Association Fee Includes: Maintenance Structure, Maintenance Grounds
Bathroom Info
Halfbaths: 2
Total Baths: 5.00
Fullbaths: 3
Room Bedroom Features: In-Law Floorplan
Bedroom Info
Beds: 3
Building Info
Habitable Residence: No
Business Info
Equipment: None
Exterior Features
Fence: Back Yard, Privacy
Patio and Porch: Covered, Front Porch, Patio
Exterior Features: Lighting, Private Entrance, Private Yard
Road Surface Type: Concrete
Pool Private: No
County: Fulton - GA
Acres: 0.10
Pool Desc: None
Fees / Restrictions
Financial
Original Price: $384,900
Owner Financing: No
Garage / Parking
Parking Features: Attached, Garage Door Opener, Driveway, Garage, Garage Faces Front, Level Driveway
Green / Env Info
Green Energy Generation: None
Handicap
Accessibility Features: None
Interior Features
Security Ftr: Smoke Detector(s), Carbon Monoxide Detector(s), Security System Owned
Fireplace Features: None
Levels: Three Or More
Appliances: Dishwasher, Dryer, Electric Water Heater, Electric Range, Refrigerator, Microwave, Washer
Laundry Features: Laundry Closet
Interior Features: High Ceilings 10 or Greater, Double Vanity, Entrance Foyer, Tray Ceiling(s), Walk-In Closet(s)
Flooring: Luxury Vinyl
Spa Features: None
Lot Info
Lot Size Source: Builder
Lot Features: Zero Lot Line, Back Yard, Corner Lot, Front Yard, Landscaped
Misc
Property Attached: Yes
Home Warranty: Yes
Open House
Other
Other Structures: None
Property Info
Construction Materials: HardiPlank Type
Year Built: 2,024
Builders Name: DRB
Property Condition: Resale
Roof: Composition
Property Type: Residential Attached
Style: Townhouse, Traditional
Rental Info
Land Lease: No
Room Info
Kitchen Features: Breakfast Room, Breakfast Bar, Cabinets White, Kitchen Island, Pantry, Solid Surface Counters, View to Family Room
Room Master Bathroom Features: Tub/Shower Combo
Room Dining Room Features: Great Room
Special Features
Green Features: Thermostat
Special Listing Conditions: None
Special Circumstances: None
Sqft Info
Building Area Total: 1941
Building Area Source: Builder
Tax Info
Tax Amount Annual: 4000
Tax Year: 2,024
Tax Parcel Letter: 00
Unit Info
Num Units In Community: 50
Utilities / Hvac
Cool System: Ceiling Fan(s), Central Air, Electric
Electric: Other
Heating: Central, Electric
Utilities: Electricity Available, Other, Sewer Available, Cable Available, Underground Utilities, Water Available
Sewer: Public Sewer
Waterfront / Water
Water Body Name: None
Water Source: Public
Waterfront Features: None
Directions
From I75 north, take exit 293. Turn LEFT onto 19 then immediately turn LEFT onto Browns Mill Rd SE. Turn LEFT onto Empire Blvd. Community is on the RIGHT. Property is first house on the RIGHT.Listing Provided courtesy of Keller Williams Realty Atl Part
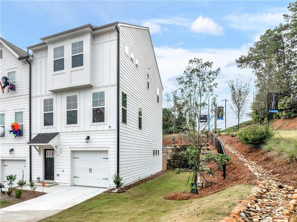
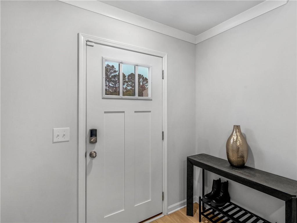
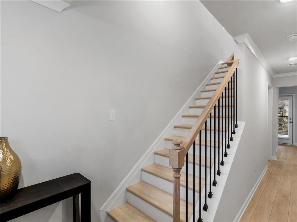
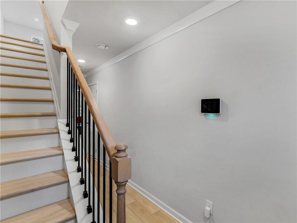
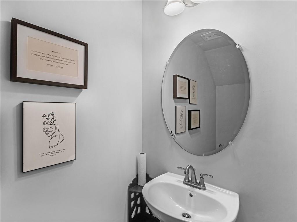
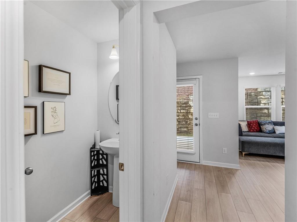
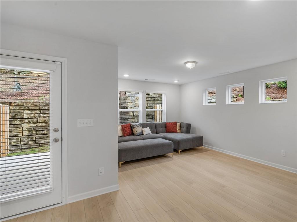
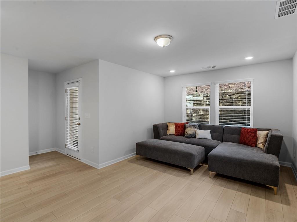
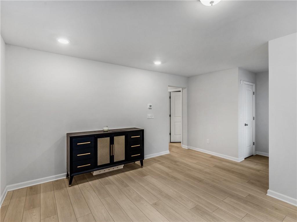
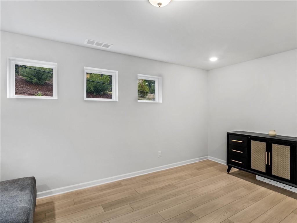
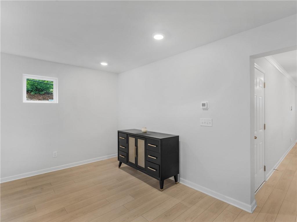
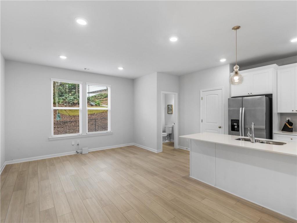
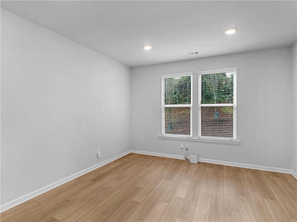
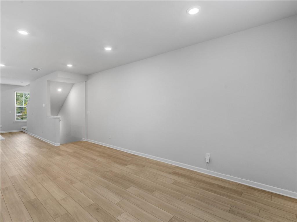
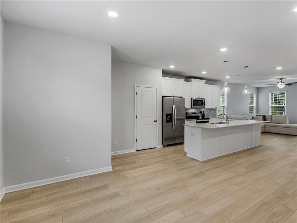
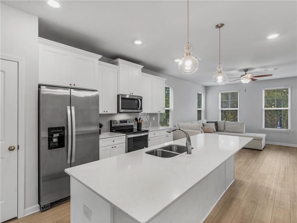
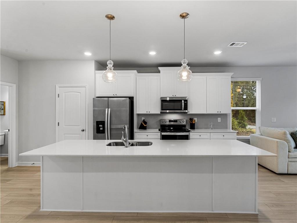
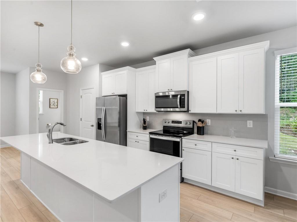
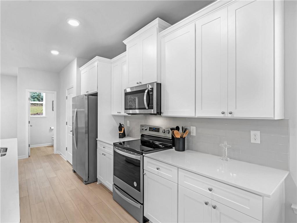
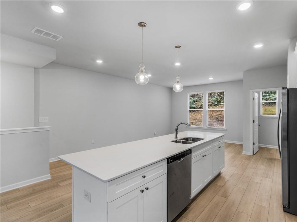
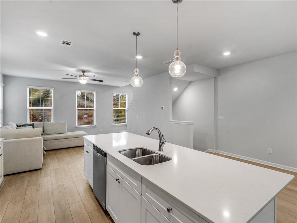
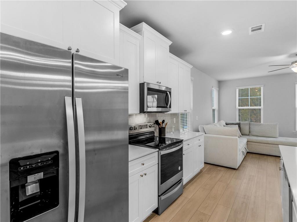
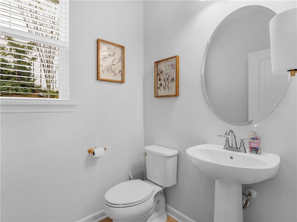
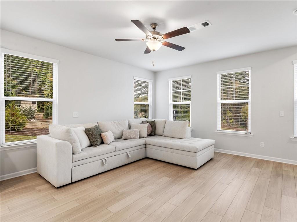
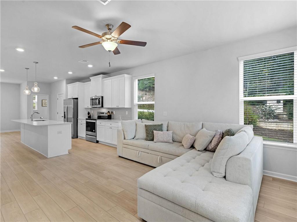
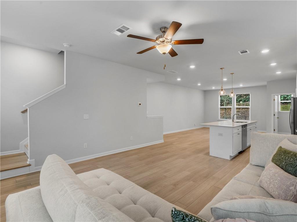
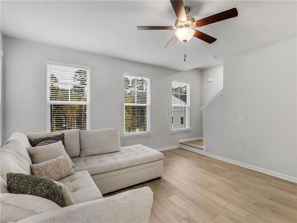
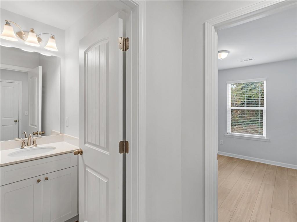
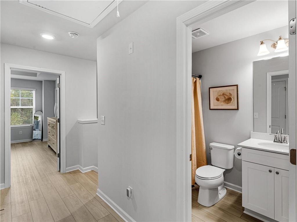
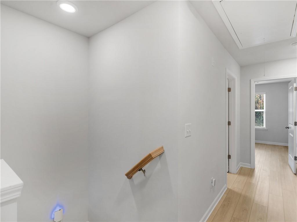
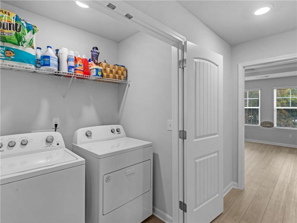
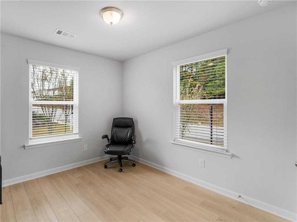
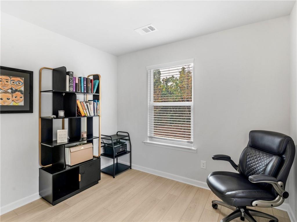
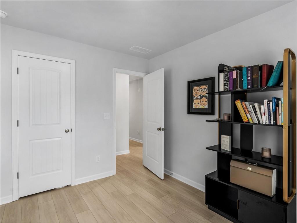
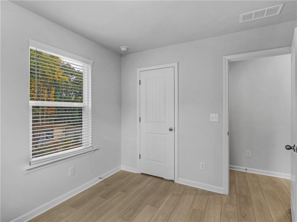
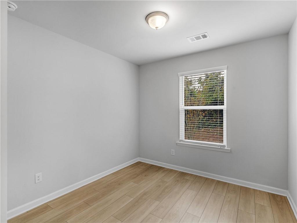
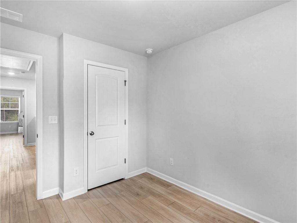
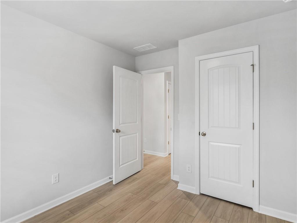
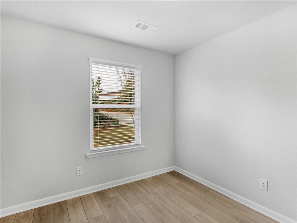
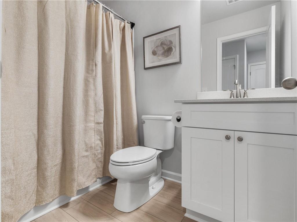
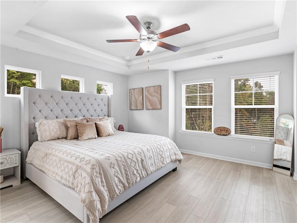
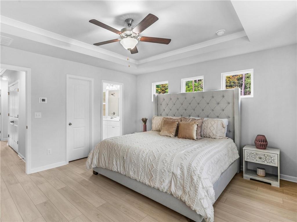
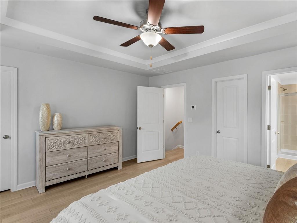
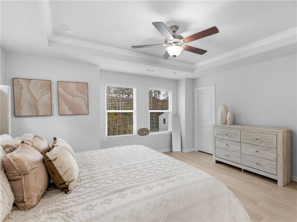
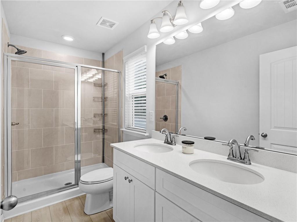
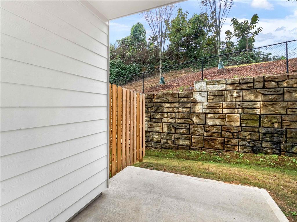
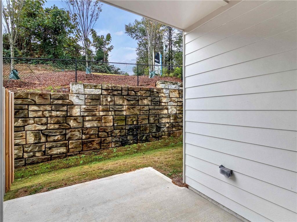
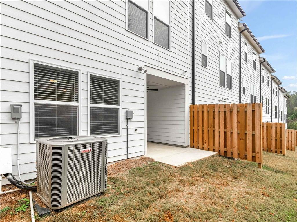
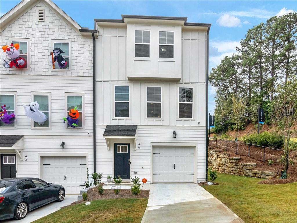
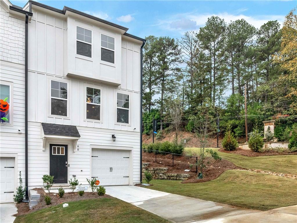
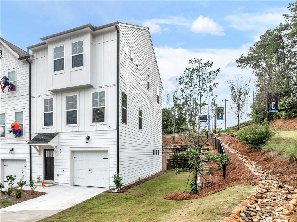
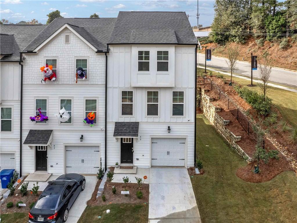
 Listings identified with the FMLS IDX logo come from
FMLS and are held by brokerage firms other than the owner of this website. The
listing brokerage is identified in any listing details. Information is deemed reliable
but is not guaranteed. If you believe any FMLS listing contains material that
infringes your copyrighted work please
Listings identified with the FMLS IDX logo come from
FMLS and are held by brokerage firms other than the owner of this website. The
listing brokerage is identified in any listing details. Information is deemed reliable
but is not guaranteed. If you believe any FMLS listing contains material that
infringes your copyrighted work please