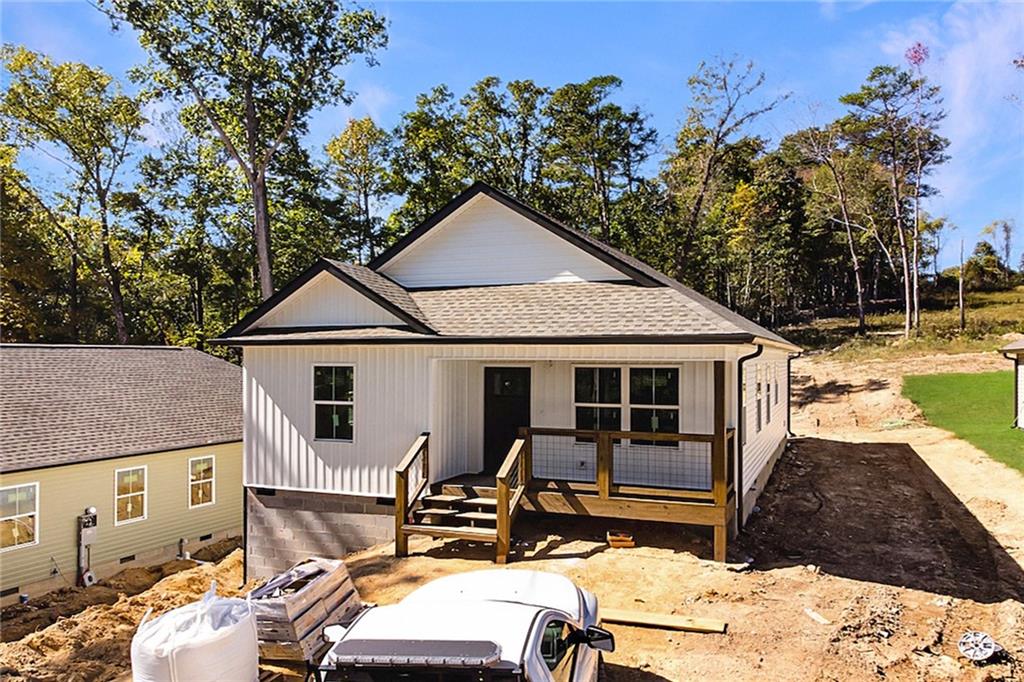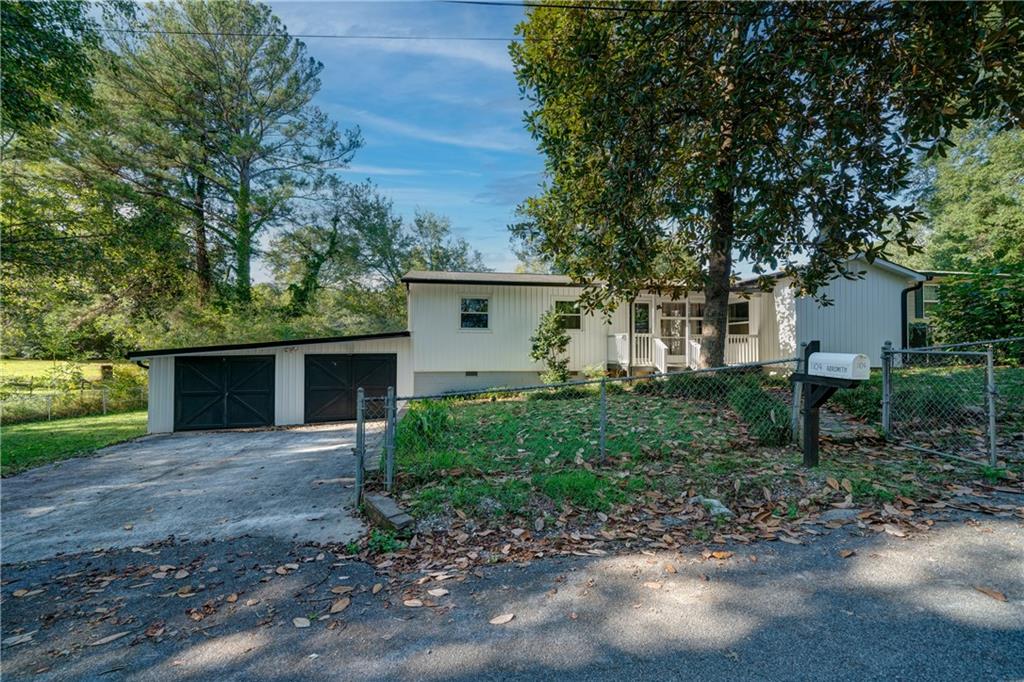602 Magnolia Street La Fayette GA 30728, MLS# 404543809
La Fayette, GA 30728
- 3Beds
- 2Full Baths
- N/AHalf Baths
- N/A SqFt
- 1937Year Built
- 0.34Acres
- MLS# 404543809
- Residential
- Single Family Residence
- Active
- Approx Time on Market1 month, 26 days
- AreaN/A
- CountyWalker - GA
- Subdivision None
Overview
MOTIVATED SELLER! Bring your offers! This tastefully remodeled 3 bedroom, 2 bathroom home, has all the perks of new build comfort. The first step inside the front door will leave you in awe of the original 1936 10 foot ceilings trimmed with crown. The living space has been opened to provide a modern open floor plan with plenty of space to entertain in the expansive living room, or the brand new kitchen. The kitchen comes with new, energy efficient appliances, and new cabinets and countertops. Off the kitchen is a cozy extra bedroom that's perfect for a guest room, or office. Down the hall is a guest bathroom, guest bedroom, laundry, and master suite. The entire home has been upgraded with new LVP flooring, and is truly move-in ready!The exterior has had a facelift of it's own with new siding and energy efficient windows, all replaced in the last 2 years.Rest with confidence knowing even the unseen items have been updated including all new electrical, plumbing, HVAC, insulation, and crawlspace.Schedule a showing today to see the beauty and charm of this gem in the city limits of Lafayette, GA. You could be the next owner of this charming homes narrative!Seller is a licensed Realtor in the State of Georgia #422646.
Association Fees / Info
Hoa: No
Community Features: None
Bathroom Info
Main Bathroom Level: 2
Total Baths: 2.00
Fullbaths: 2
Room Bedroom Features: Master on Main
Bedroom Info
Beds: 3
Building Info
Habitable Residence: No
Business Info
Equipment: None
Exterior Features
Fence: None
Patio and Porch: Covered, Front Porch, Side Porch
Exterior Features: None
Road Surface Type: Paved
Pool Private: No
County: Walker - GA
Acres: 0.34
Pool Desc: None
Fees / Restrictions
Financial
Original Price: $245,000
Owner Financing: No
Garage / Parking
Parking Features: Carport
Green / Env Info
Green Energy Generation: None
Handicap
Accessibility Features: Central Living Area, Accessible Electrical and Environmental Controls
Interior Features
Security Ftr: Carbon Monoxide Detector(s), Smoke Detector(s)
Fireplace Features: None
Levels: One
Appliances: Dishwasher, Electric Oven, Electric Range, Electric Water Heater, ENERGY STAR Qualified Appliances, Microwave
Laundry Features: Electric Dryer Hookup, In Hall, Laundry Closet, Main Level
Interior Features: Crown Molding, High Ceilings 10 ft Main
Flooring: Luxury Vinyl
Spa Features: None
Lot Info
Lot Size Source: Public Records
Lot Features: Back Yard, Front Yard, Level, Rectangular Lot
Lot Size: 200 x 75
Misc
Property Attached: No
Home Warranty: No
Open House
Other
Other Structures: None
Property Info
Construction Materials: Blown-In Insulation, Vinyl Siding
Year Built: 1,937
Property Condition: Resale
Roof: Composition
Property Type: Residential Detached
Style: Cottage, Country, Ranch, Traditional
Rental Info
Land Lease: No
Room Info
Kitchen Features: Country Kitchen, Eat-in Kitchen, Other Surface Counters, View to Family Room
Room Master Bathroom Features: Shower Only
Room Dining Room Features: Great Room,Open Concept
Special Features
Green Features: Appliances, HVAC, Lighting, Thermostat, Water Heater, Windows
Special Listing Conditions: None
Special Circumstances: None
Sqft Info
Building Area Total: 1152
Building Area Source: Public Records
Tax Info
Tax Amount Annual: 12
Tax Year: 2,023
Tax Parcel Letter: 1045-040
Unit Info
Utilities / Hvac
Cool System: Central Air, Electric, ENERGY STAR Qualified Equipment
Electric: 110 Volts, 220 Volts
Heating: Central, Electric, ENERGY STAR Qualified Equipment
Utilities: Cable Available, Electricity Available, Natural Gas Available, Phone Available, Sewer Available, Water Available
Sewer: Public Sewer
Waterfront / Water
Water Body Name: None
Water Source: Public
Waterfront Features: None
Directions
From S Main St, turn right onto W Main St. Turn left on Magnolia St. House is on right 0.2 miles down. Sign in yard.Listing Provided courtesy of Keller Williams Realty Signature Partners
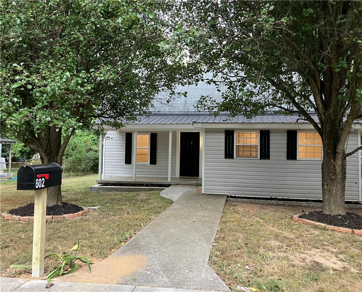
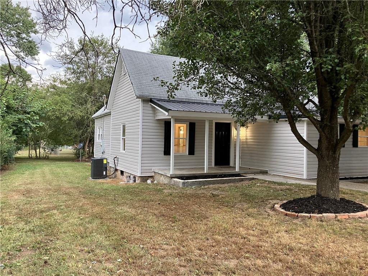
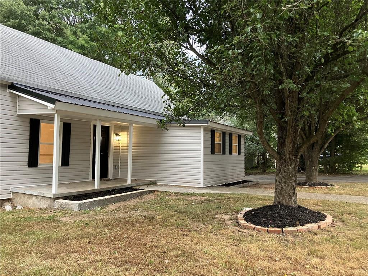
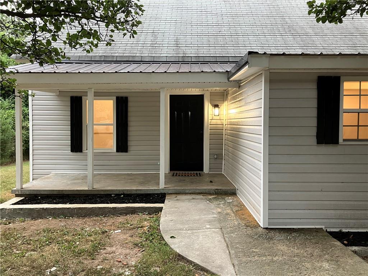
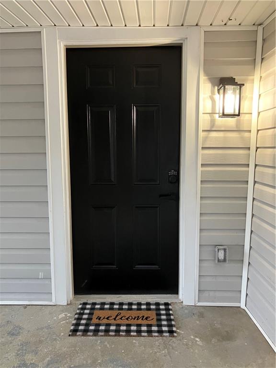
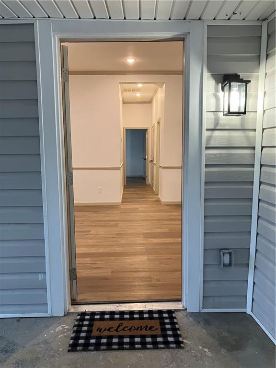
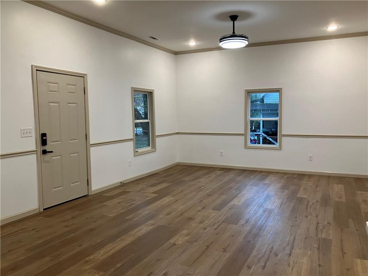
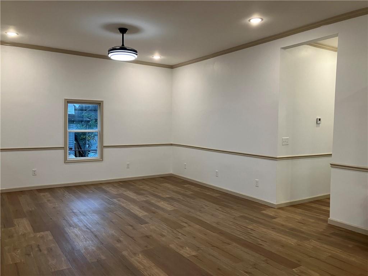
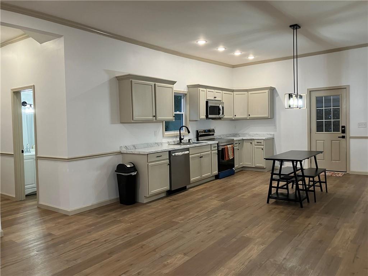
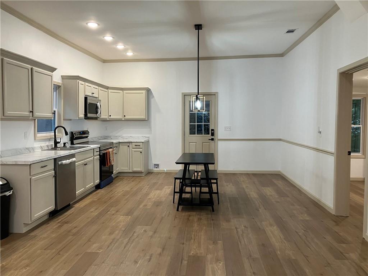
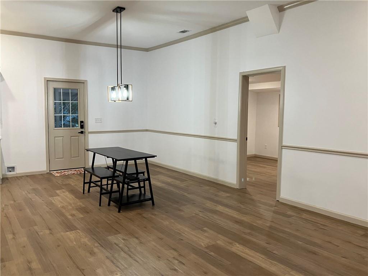
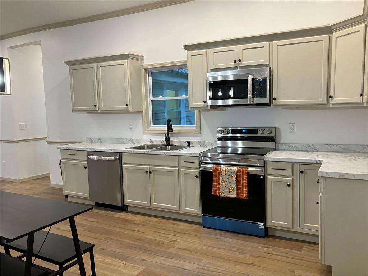
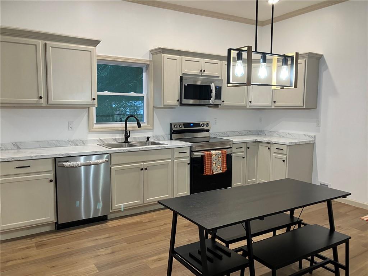
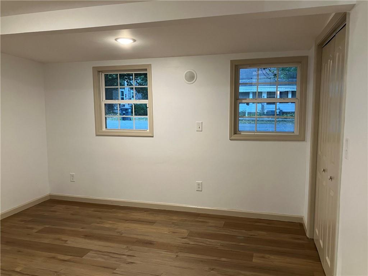
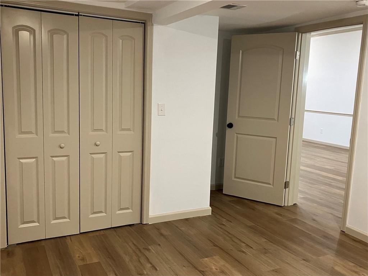
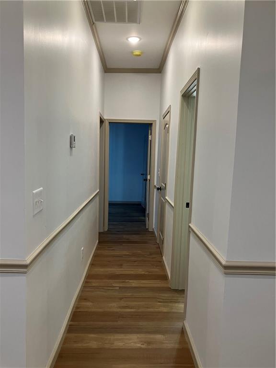
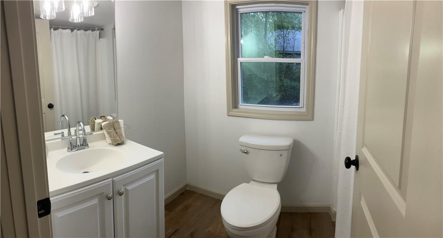
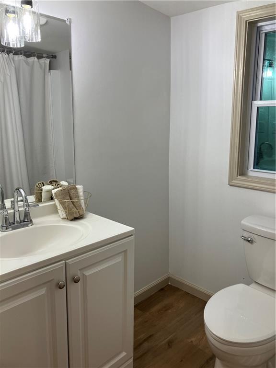
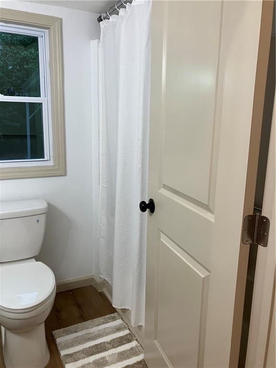
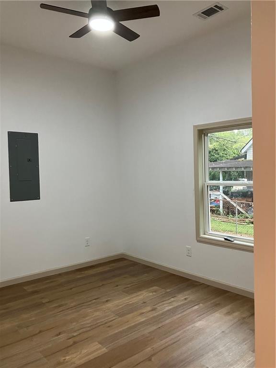
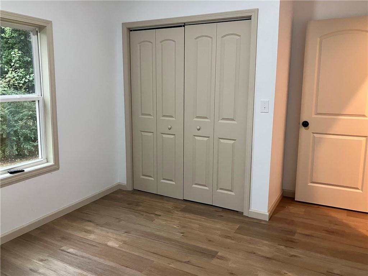
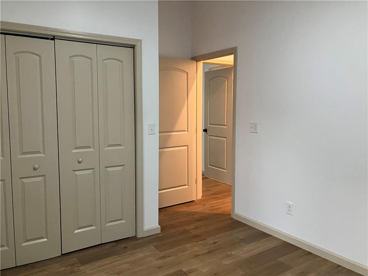
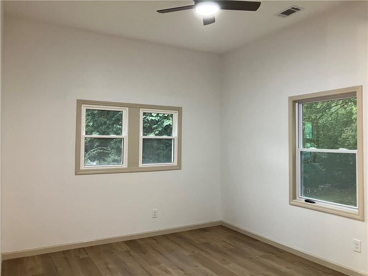
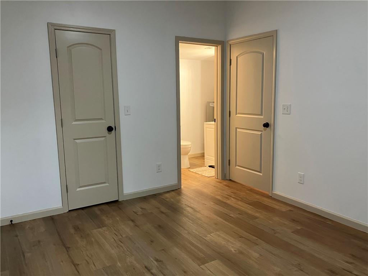
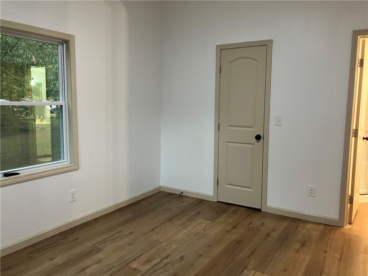
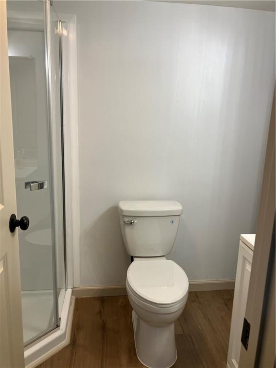
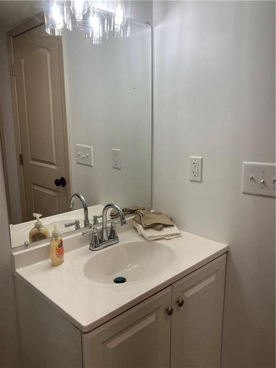
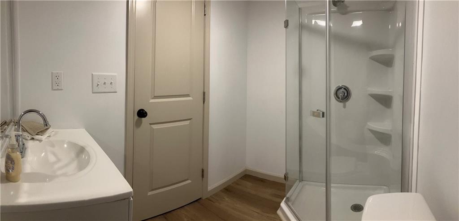
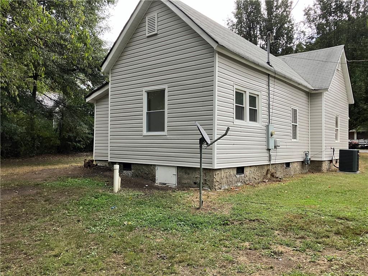
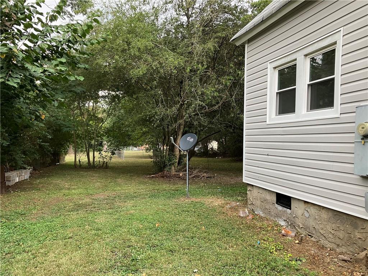
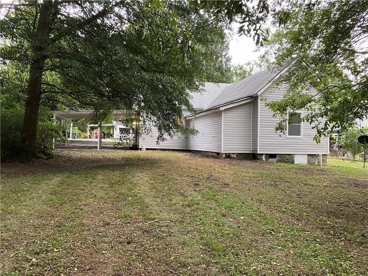
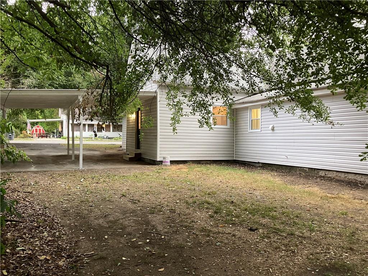
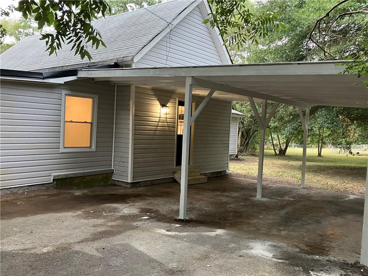
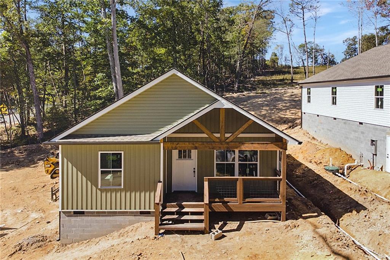
 MLS# 408713915
MLS# 408713915 