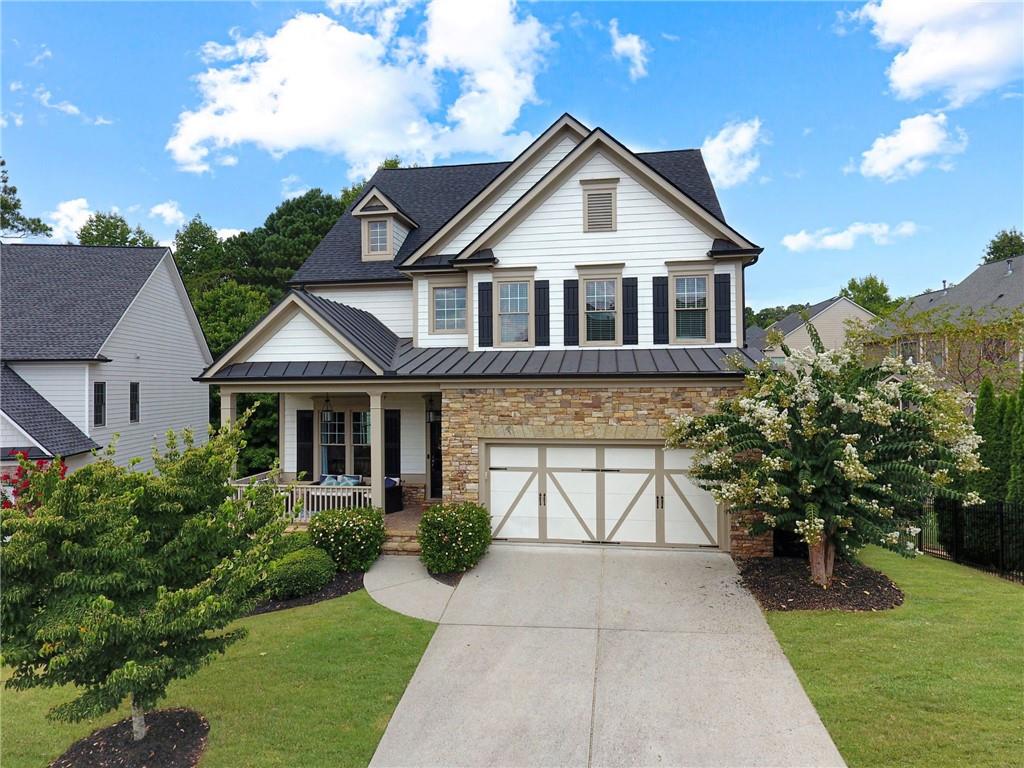6115 Heritage Manor Drive Cumming GA 30040, MLS# 386619803
Cumming, GA 30040
- 6Beds
- 5Full Baths
- N/AHalf Baths
- N/A SqFt
- 2006Year Built
- 0.76Acres
- MLS# 386619803
- Residential
- Single Family Residence
- Active
- Approx Time on Market5 months, 11 days
- AreaN/A
- CountyForsyth - GA
- Subdivision Heritage Manor
Overview
NEW PICTURES! Beautiful resale in secluded Heritage Manor subdivision. The two story, 4 sided brick home with a finished basement has an enormous deck spanning the back of the house looking out into the immaculately landscaped yard. Sit under the pergola and soak in the view! Stainless steel appliances comprise the huge gourmet kitchen with upgraded appliances. The large center island affords extra storage as well as space to prepare and serve meals. You can see from the kitchen all the way to the family room via the open floor plan design. A butler pantry shows the way to the spacious dining room with tray ceiling. A formal living room offers a touch of elegance while a bedroom and full bath round out the first floor rooms. Upstair boasts 4 bedrooms showcased by the Master suite with a high tray ceiling and the ensuite bathroom leading to a large walk in closet. Another bedroom has its own bath while the other two share the jack and jill bathroom setup. Finally, an office and laundry room complete the upstair layout. The basement is an entertainers dream. Once down the stairs, double doors on the right open into a combination media/exercise room. With a 120"" screen on one side with the included projector and 5.2 speaker setup. The other end of the room can be exercise equipment or game equipment. The main area is great for a pool table or any other type of entertaining. A bar on the right with a sink and cabinets allow many different options. There is also a bedroom with a full bath off the main room. A small room leads to the outside door and to the mechanical and unfinished storage area that has double french doors leading to the outside. The roof is only 2 years old and the main HVAC was replaced last year. Spray foam in the attic helps keep energy costs amazingly low. The tiered back yard is loaded with fruit trees and colorful plants for enjoyment all year round. The back yard is fenced via wood planks for a county look. Mature leyland cypress offer outstanding privacy making you feel you are isolated from the hustle of the world. Make your appointment now to view this gorgeous property in highly desirable south Forsyth County.
Association Fees / Info
Hoa: Yes
Hoa Fees Frequency: Annually
Hoa Fees: 800
Community Features: Homeowners Assoc, Street Lights
Bathroom Info
Main Bathroom Level: 1
Total Baths: 5.00
Fullbaths: 5
Room Bedroom Features: Split Bedroom Plan
Bedroom Info
Beds: 6
Building Info
Habitable Residence: No
Business Info
Equipment: Home Theater, Satellite Dish
Exterior Features
Fence: Back Yard, Fenced, Wood
Patio and Porch: Deck, Patio
Exterior Features: Balcony
Road Surface Type: Paved
Pool Private: No
County: Forsyth - GA
Acres: 0.76
Pool Desc: None
Fees / Restrictions
Financial
Original Price: $899,900
Owner Financing: No
Garage / Parking
Parking Features: Attached, Garage, Garage Door Opener, Garage Faces Rear, Garage Faces Side, Kitchen Level
Green / Env Info
Green Energy Generation: None
Handicap
Accessibility Features: None
Interior Features
Security Ftr: Carbon Monoxide Detector(s), Fire Alarm, Security System Owned, Smoke Detector(s)
Fireplace Features: Family Room, Gas Log, Gas Starter
Levels: Three Or More
Appliances: Dishwasher, Disposal, Double Oven, Gas Water Heater, Microwave, Refrigerator
Laundry Features: In Hall, Laundry Closet, Laundry Room, Upper Level
Interior Features: Disappearing Attic Stairs, Double Vanity, Entrance Foyer, High Ceilings 9 ft Lower, High Ceilings 9 ft Main, High Ceilings 9 ft Upper, High Speed Internet, Tray Ceiling(s), Walk-In Closet(s), Wet Bar
Flooring: Carpet, Ceramic Tile, Hardwood
Spa Features: None
Lot Info
Lot Size Source: Estimated
Lot Features: Corner Lot, Cul-De-Sac, Sloped
Misc
Property Attached: No
Home Warranty: No
Open House
Other
Other Structures: None
Property Info
Construction Materials: Brick, Brick 4 Sides
Year Built: 2,006
Property Condition: Resale
Roof: Composition
Property Type: Residential Detached
Style: Traditional
Rental Info
Land Lease: No
Room Info
Kitchen Features: Cabinets Stain, Eat-in Kitchen, Kitchen Island, Pantry, Pantry Walk-In, Stone Counters, View to Family Room
Room Master Bathroom Features: Double Shower,Double Vanity,Separate Tub/Shower,Va
Room Dining Room Features: Butlers Pantry,Great Room
Special Features
Green Features: Insulation, Windows
Special Listing Conditions: None
Special Circumstances: Owner/Agent
Sqft Info
Building Area Total: 3544
Building Area Source: Owner
Tax Info
Tax Amount Annual: 7569
Tax Year: 2,023
Tax Parcel Letter: 016-000-209
Unit Info
Num Units In Community: 25
Utilities / Hvac
Cool System: Ceiling Fan(s), Central Air, Electric, Heat Pump
Electric: 110 Volts, 220 Volts
Heating: Central, Forced Air, Heat Pump, Natural Gas
Utilities: Cable Available, Electricity Available, Natural Gas Available, Phone Available, Underground Utilities, Water Available
Sewer: Septic Tank
Waterfront / Water
Water Body Name: None
Water Source: Public
Waterfront Features: None
Directions
Located between exit 12 and 13 off Highway 9 in the Midway community. From Campground Rd off Highway 9, turn left onto Rogers Rd to the Heritage Manor subdivision just past Lively Rd on the right. 6115 is at the top of the hill in the cul-de-sac.Listing Provided courtesy of Universal Properties Realty, Llc
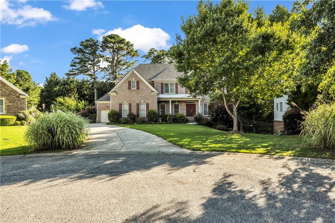
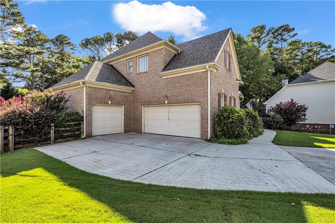
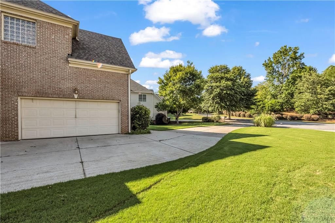
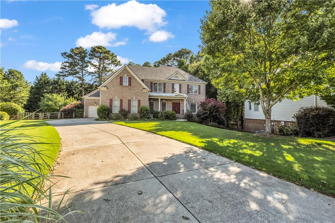
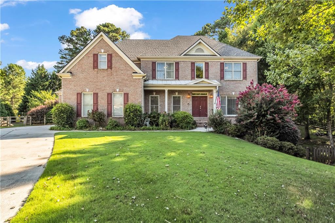
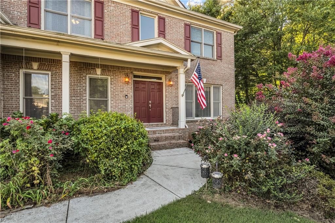
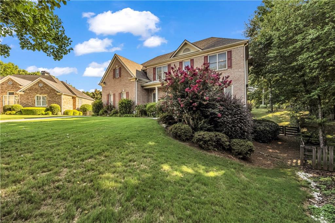
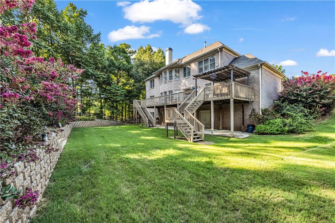
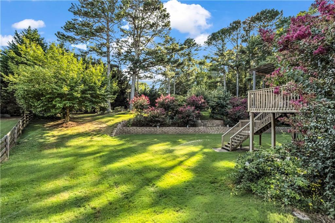
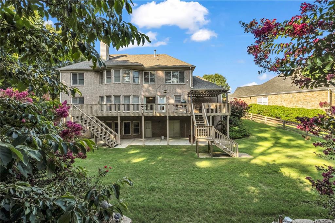
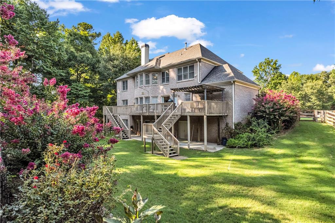
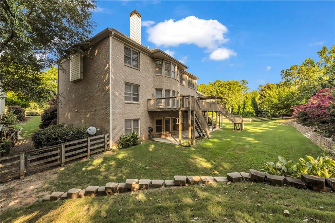
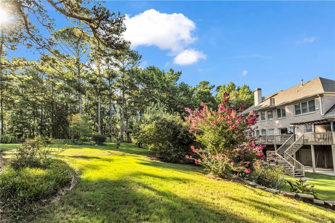
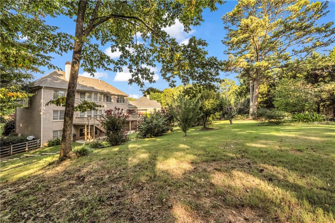
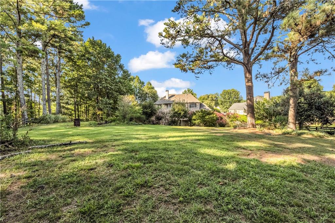
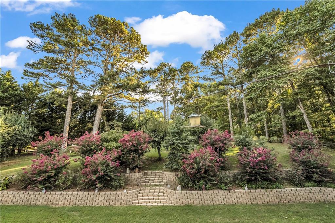
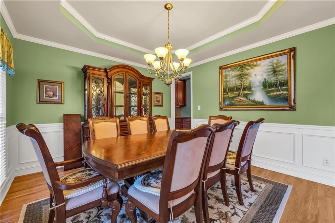
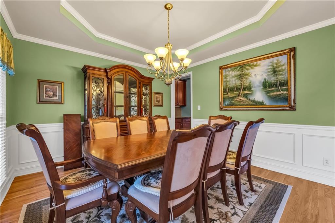
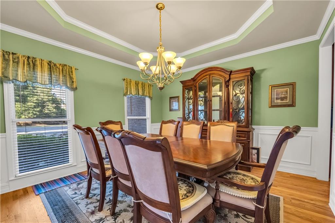
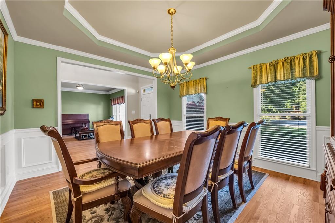
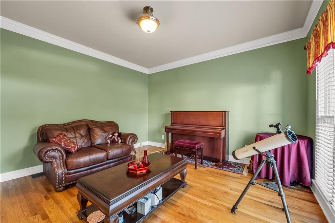
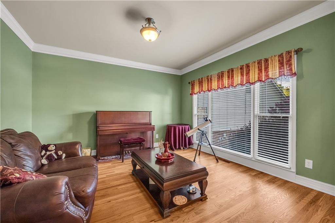
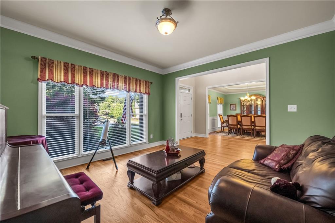
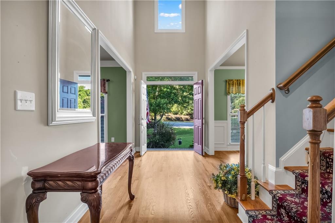
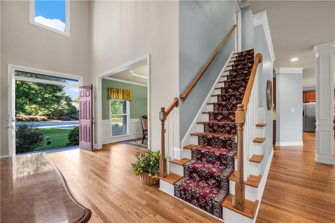
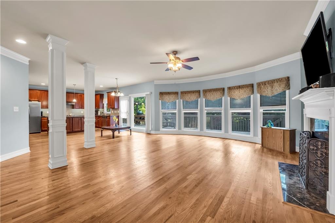
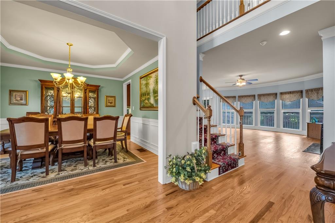
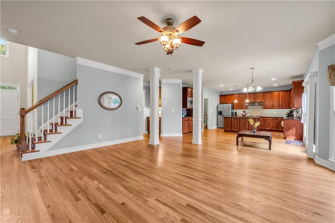
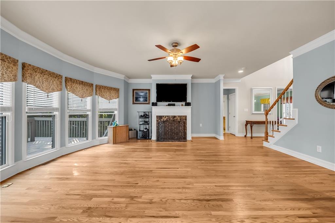
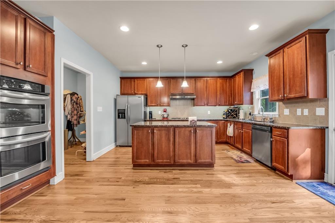
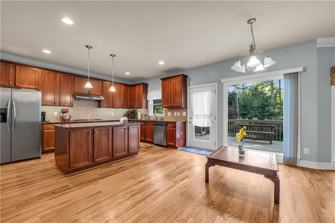
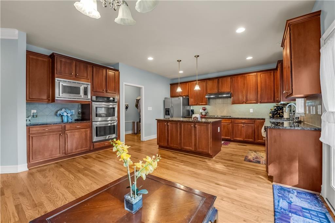
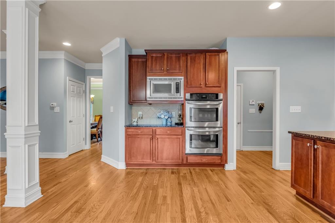
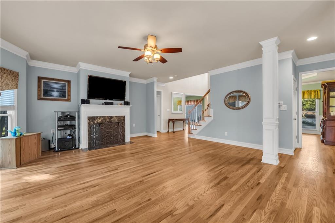
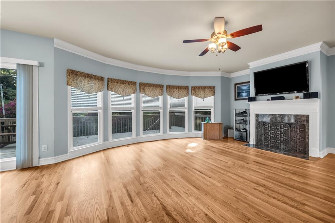
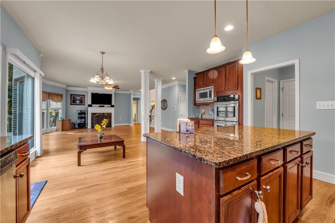
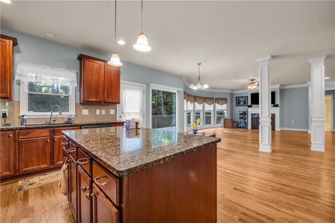
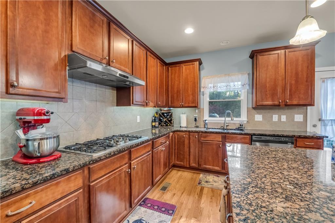
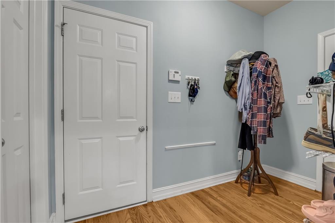
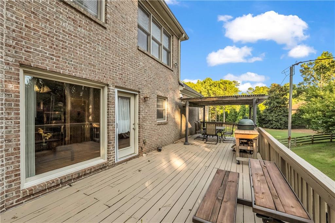
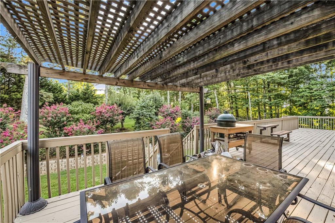
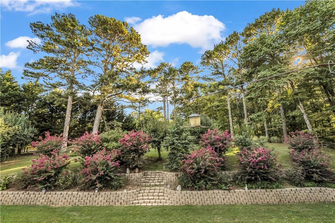
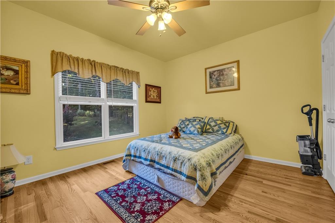
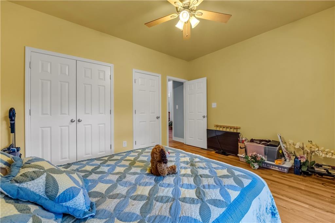
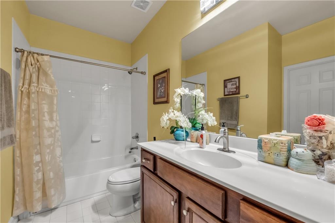
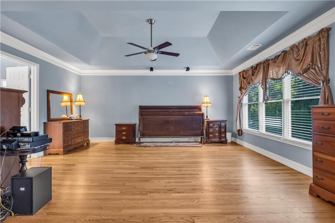
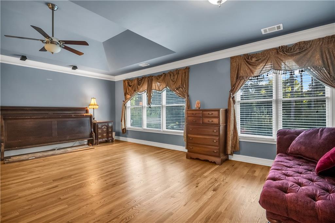
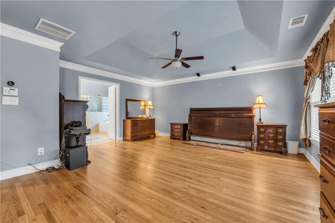
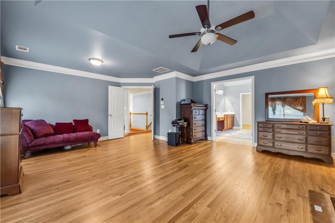
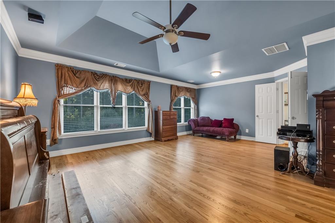
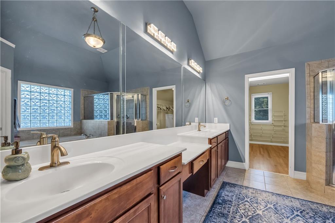
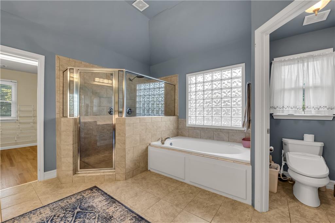
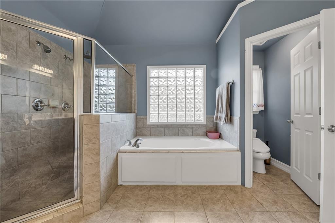
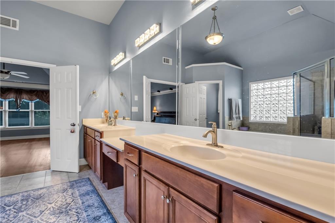
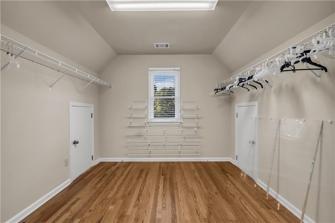
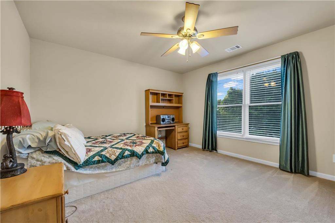
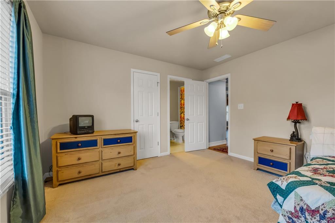
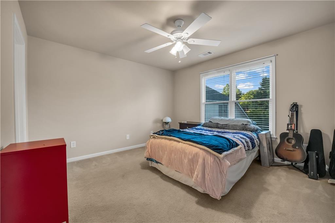
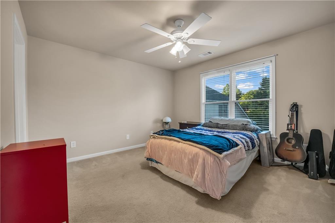
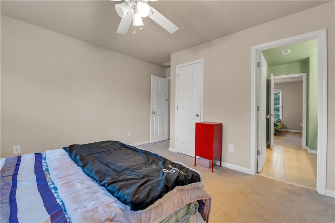
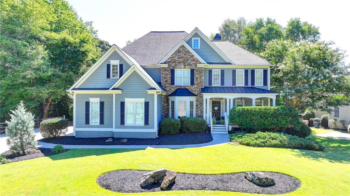
 MLS# 400933064
MLS# 400933064 