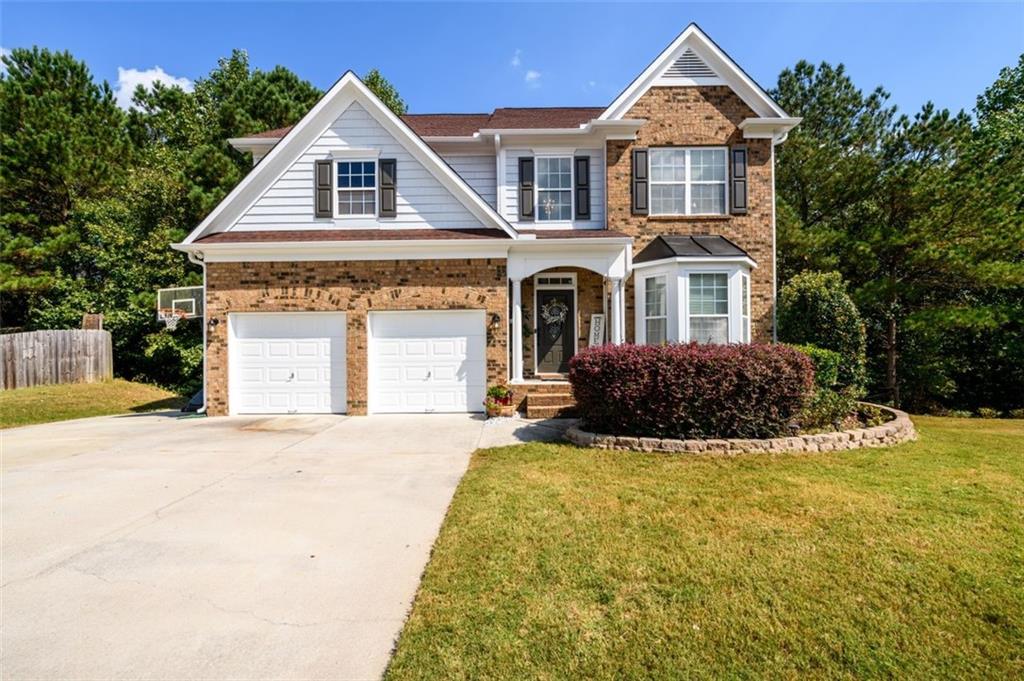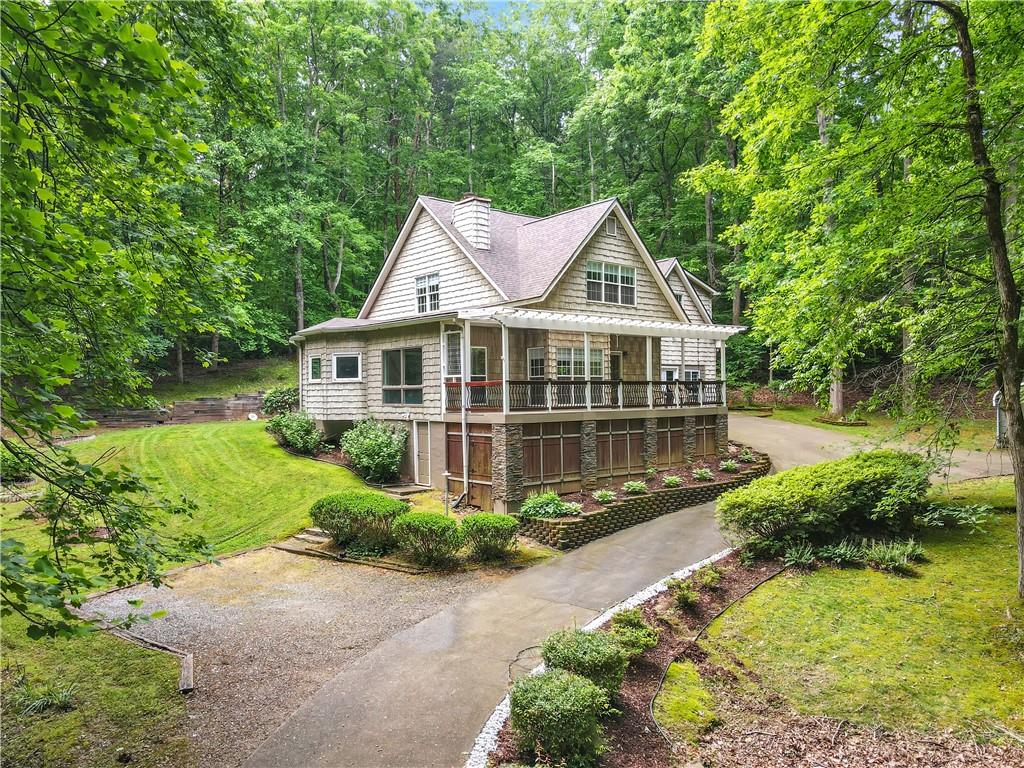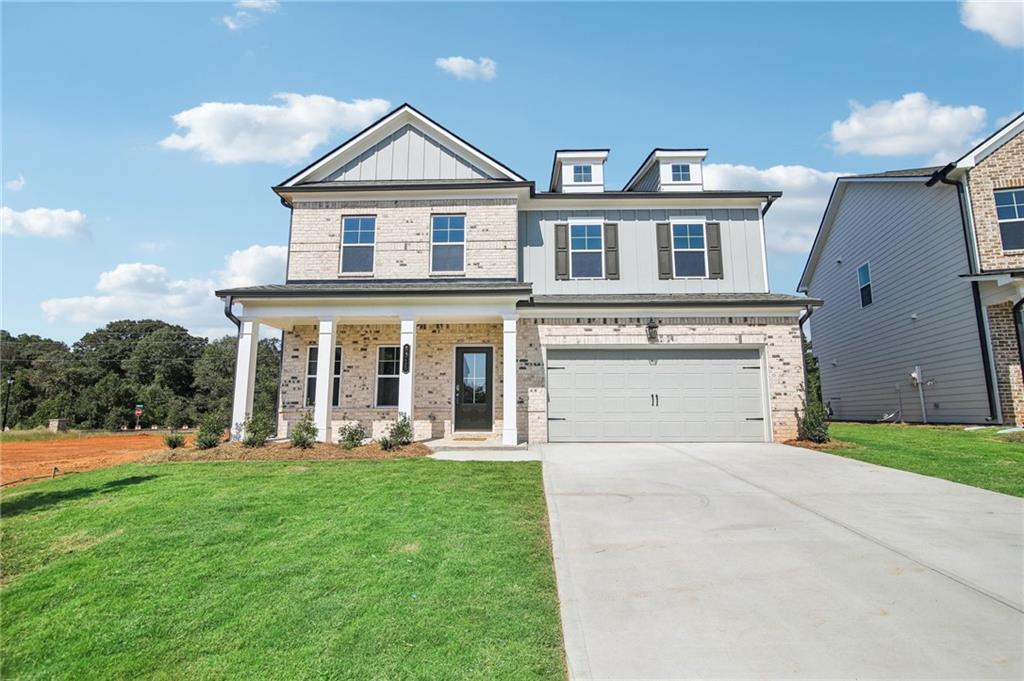6153 Westchester Place Gainesville GA 30506, MLS# 399787968
Gainesville, GA 30506
- 4Beds
- 4Full Baths
- N/AHalf Baths
- N/A SqFt
- 2018Year Built
- 0.59Acres
- MLS# 399787968
- Residential
- Single Family Residence
- Active
- Approx Time on Market2 months, 21 days
- AreaN/A
- CountyHall - GA
- Subdivision Stratford On Lanier
Overview
Discover this gorgeous 4-bedroom, 4-bathroom home situated in a serene cul-de-sac within the highly sought-after Stratford on Lanier Subdivision. This residence offers the perfect blend of luxury and comfort, featuring a spacious, inviting kitchen that seamlessly flows into an oversized dining area, ideal for entertaining. The main floor includes a full bedroom and bath, while the upstairs master retreat boasts elegant tray ceilings and a spa-like bath. Additional upstairs highlights include a large secondary bedroom with its own en suite bath, plus another bedroom and full bath. A versatile bonus flex space completes the upper level, and a private, fenced yard offers a tranquil outdoor escape. This home has it all.
Association Fees / Info
Hoa: Yes
Hoa Fees Frequency: Annually
Hoa Fees: 450
Community Features: Homeowners Assoc, Pool, Tennis Court(s)
Association Fee Includes: Swim, Tennis
Bathroom Info
Main Bathroom Level: 1
Total Baths: 4.00
Fullbaths: 4
Room Bedroom Features: Oversized Master, Other
Bedroom Info
Beds: 4
Building Info
Habitable Residence: No
Business Info
Equipment: None
Exterior Features
Fence: Privacy
Patio and Porch: Covered, Front Porch, Rear Porch
Exterior Features: Private Entrance, Private Yard
Road Surface Type: Asphalt
Pool Private: No
County: Hall - GA
Acres: 0.59
Pool Desc: None
Fees / Restrictions
Financial
Original Price: $550,000
Owner Financing: No
Garage / Parking
Parking Features: Attached, Garage
Green / Env Info
Green Energy Generation: None
Handicap
Accessibility Features: None
Interior Features
Security Ftr: Smoke Detector(s)
Fireplace Features: Gas Starter, Keeping Room
Levels: Two
Appliances: Dishwasher, Disposal, Electric Oven, Electric Range, Microwave, Range Hood
Laundry Features: Laundry Room, Main Level
Interior Features: Coffered Ceiling(s), Disappearing Attic Stairs, Double Vanity, Entrance Foyer 2 Story, High Ceilings 10 ft Main, Tray Ceiling(s), Walk-In Closet(s)
Flooring: Carpet, Ceramic Tile, Hardwood
Spa Features: None
Lot Info
Lot Size Source: Public Records
Lot Features: Back Yard, Cul-De-Sac, Sloped
Lot Size: 128x149x203x42x98x47
Misc
Property Attached: No
Home Warranty: No
Open House
Other
Other Structures: None
Property Info
Construction Materials: Brick Front, HardiPlank Type
Year Built: 2,018
Property Condition: Resale
Roof: Shingle
Property Type: Residential Detached
Style: Traditional
Rental Info
Land Lease: No
Room Info
Kitchen Features: Breakfast Bar, Cabinets White, Pantry, Stone Counters
Room Master Bathroom Features: Double Vanity,Separate Tub/Shower,Soaking Tub,Vaul
Room Dining Room Features: Open Concept,Seats 12+
Special Features
Green Features: None
Special Listing Conditions: None
Special Circumstances: None
Sqft Info
Building Area Total: 2833
Building Area Source: Owner
Tax Info
Tax Amount Annual: 4323
Tax Year: 2,023
Tax Parcel Letter: 10-00007-00-062
Unit Info
Utilities / Hvac
Cool System: Central Air
Electric: 110 Volts, 220 Volts
Heating: Central
Utilities: Cable Available, Electricity Available
Sewer: Septic Tank
Waterfront / Water
Water Body Name: None
Water Source: Public
Waterfront Features: None
Directions
400 to Exit 17, Keith Bridge Rd to Hwy 53. Right on Sardis Rd. Left to Chestatee Rd. Right to Cool Springs. Left to Nix Rd. Left to Manchester Ln. Right to Rockingham Way. Left to Westchester Pl.Listing Provided courtesy of Mark Spain Real Estate
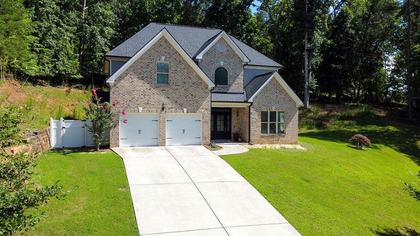
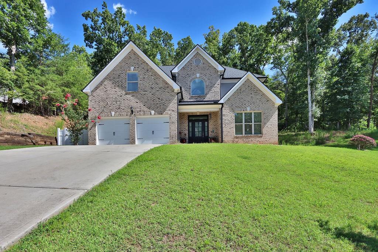
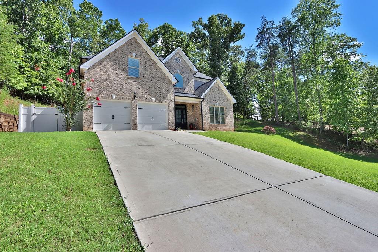
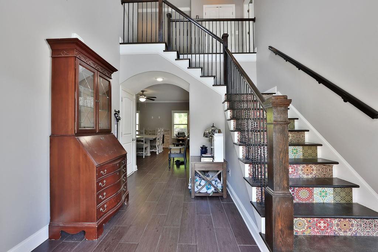
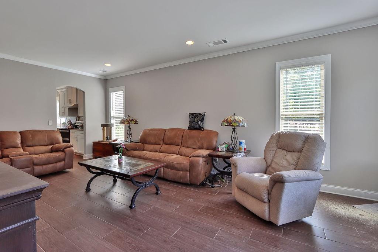
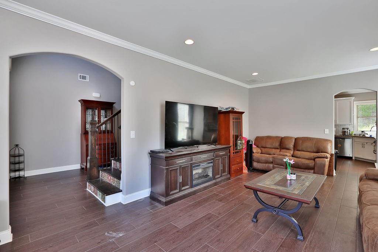
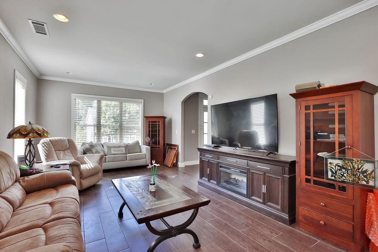
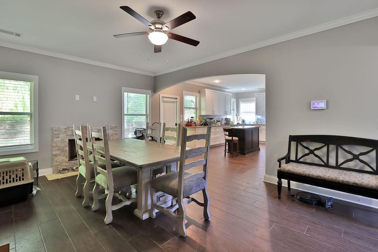
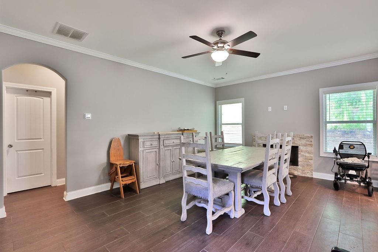
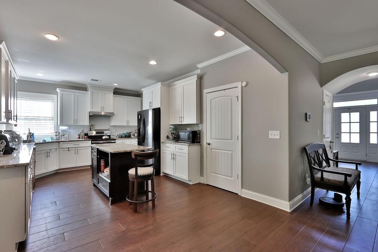
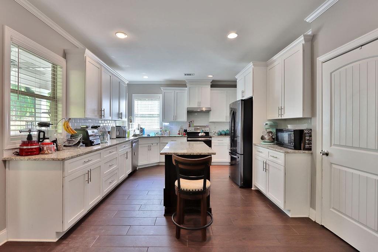
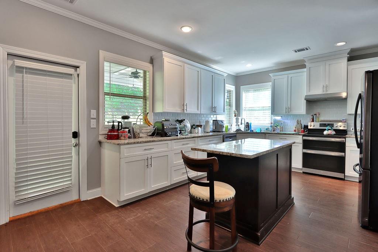
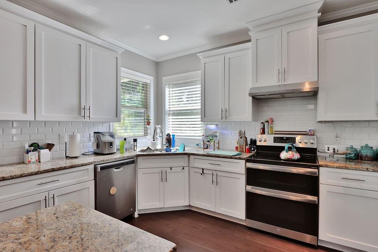
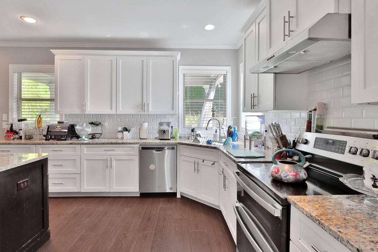
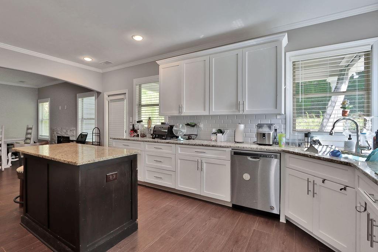
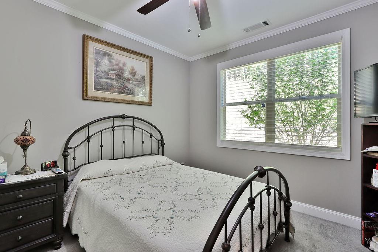
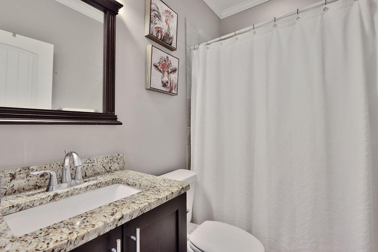
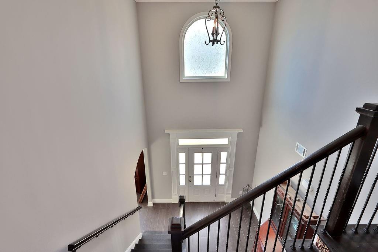
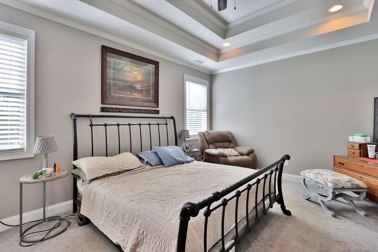
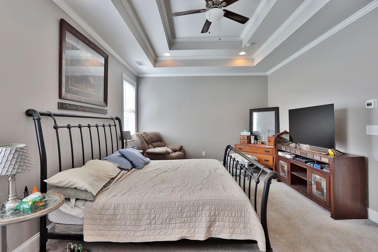
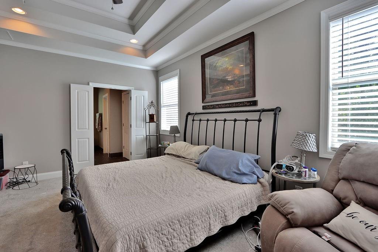
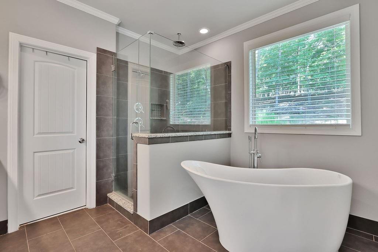
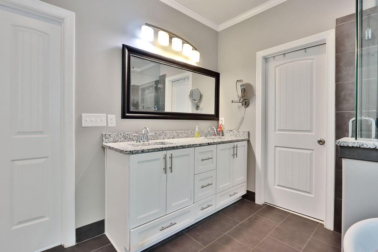
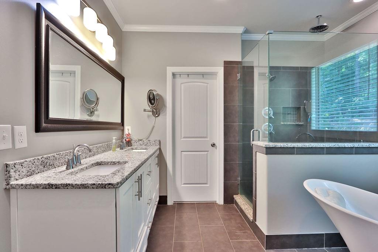
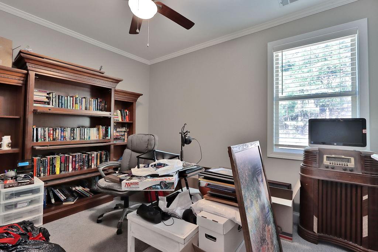
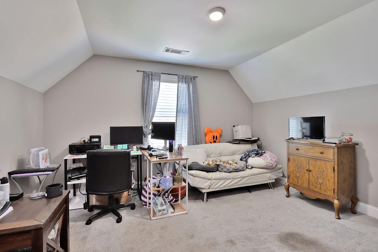
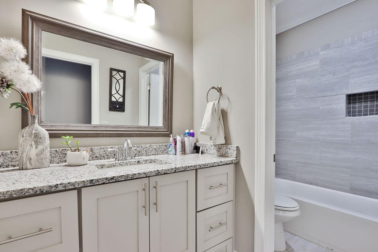
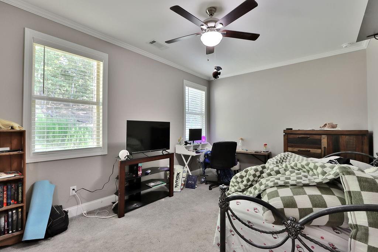
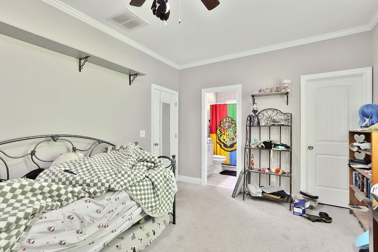
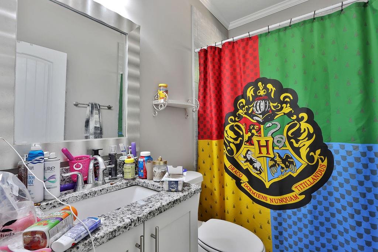
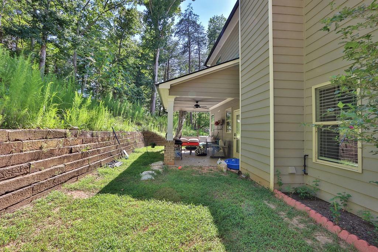
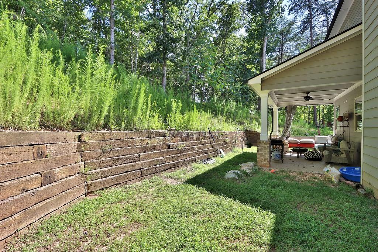
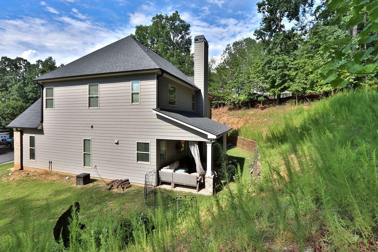
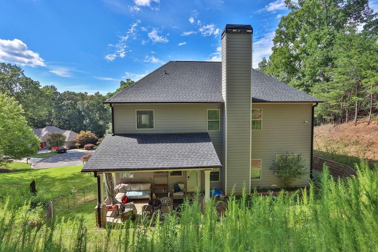
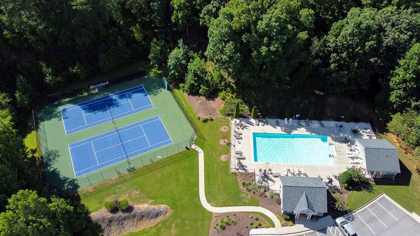
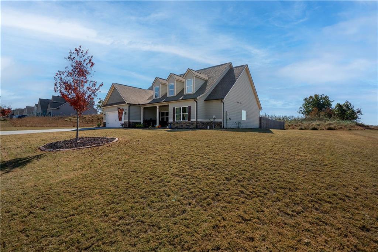
 MLS# 409720987
MLS# 409720987 