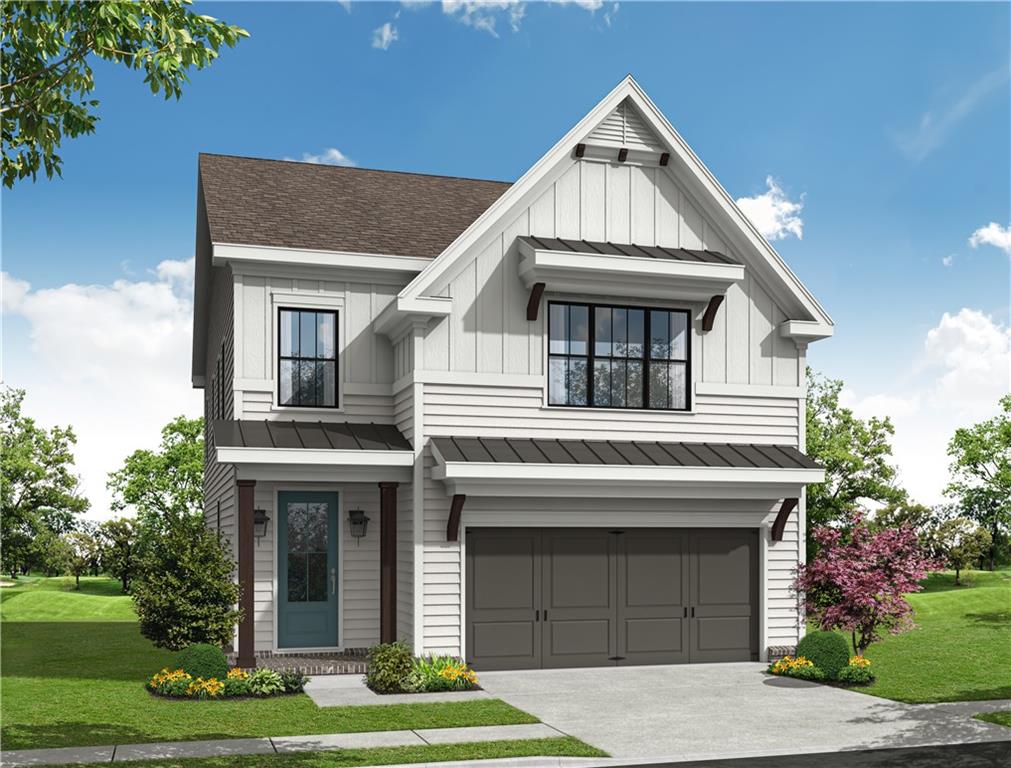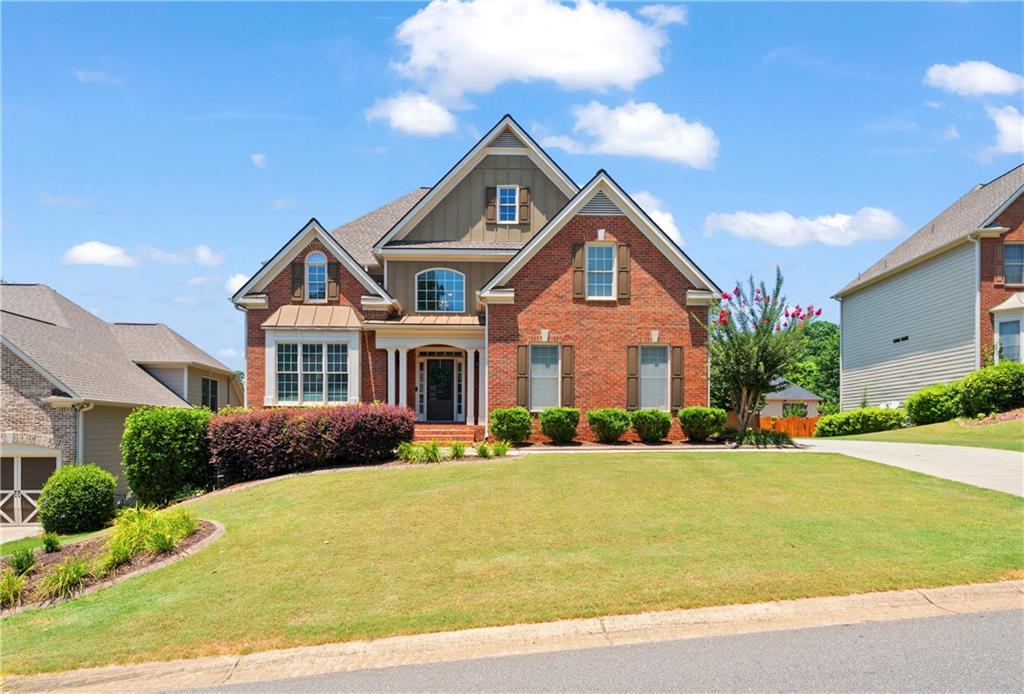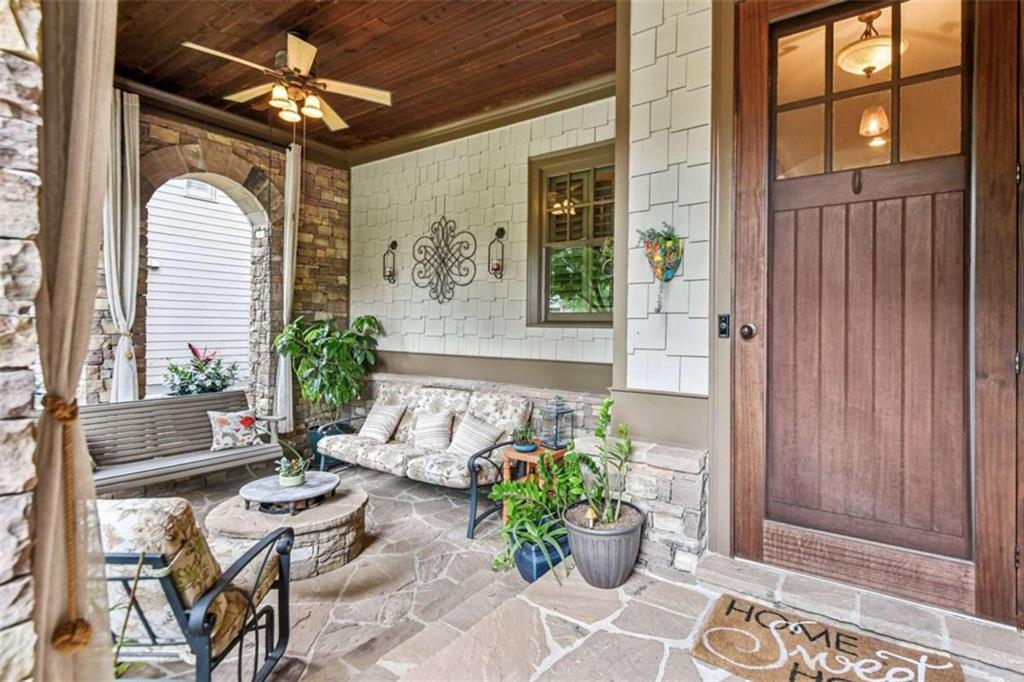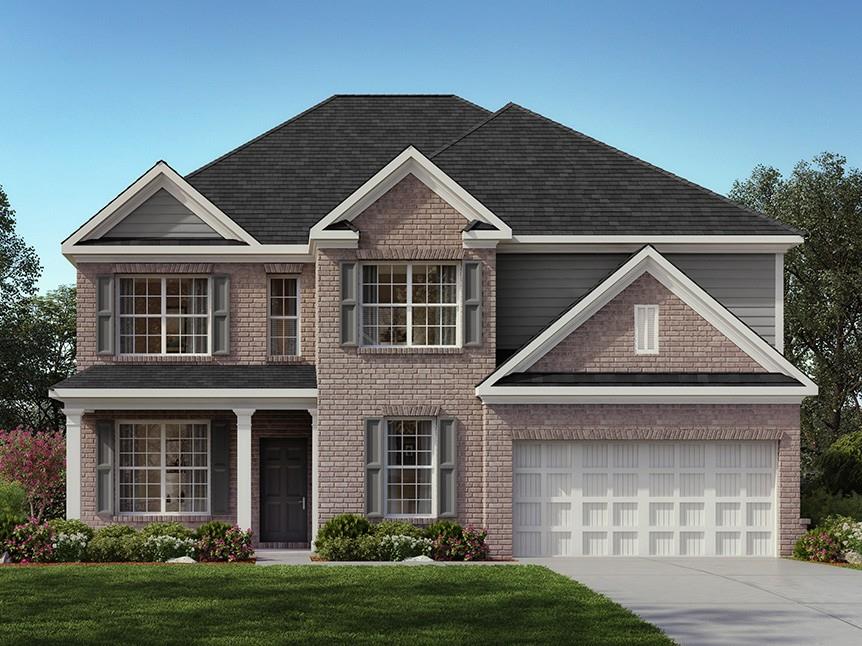617 Skytop Drive Cumming GA 30040, MLS# 402655965
Cumming, GA 30040
- 5Beds
- 4Full Baths
- N/AHalf Baths
- N/A SqFt
- 2024Year Built
- 0.09Acres
- MLS# 402655965
- Residential
- Single Family Residence
- Pending
- Approx Time on Market2 months, 7 days
- AreaN/A
- CountyForsyth - GA
- Subdivision Palisades at Sawnee Village
Overview
Welcome to the Palisades at Sawnee Village. Introducing the Carter Floorplan, a stunning modern farmhouse residence in an exclusive gated entrance community, positioned high to offer spectacular views. This expansive home feature 3 levels. Including 5 bedrooms and 4 bathrooms, with thoughtful design elements throughout. The main level boasts a convenient bedroom with a full bathroom, an inviting open family room seamlessly connecting to a gourmet kitchen equipped stainless steel appliances. The foyer includes a practical drop zone for shoes and bags, while 10-foot ceilings and 8-foot doors create a sense of grandeur.On the second level, youll find the luxurious owners suite with a 10-foot trey ceiling, providing a peaceful retreat. The media room is also located on this floor, perfect for entertainment and relaxation. The third level includes and additional bedroom and bathroom. Enjoy outdoor living with a covered patio, and take advantage of the community amenities, including a pool, park, and playground. Located just a few miles from Interstate 400, 15 minutes from Lake Lanier, and less than 2 miles from Cumming City Center with its boutique shopping and unique restaurants, this home combines modern comforts with prime location benefits. opportunity to select your own design options, [The Carter]
Association Fees / Info
Hoa: Yes
Hoa Fees Frequency: Monthly
Hoa Fees: 175
Community Features: Curbs, Gated, Homeowners Assoc, Near Schools, Near Shopping, Near Trails/Greenway, Park, Playground, Pool, Sidewalks, Street Lights
Association Fee Includes: Maintenance Grounds
Bathroom Info
Main Bathroom Level: 1
Total Baths: 4.00
Fullbaths: 4
Room Bedroom Features: None
Bedroom Info
Beds: 5
Building Info
Habitable Residence: No
Business Info
Equipment: Irrigation Equipment
Exterior Features
Fence: None
Patio and Porch: Covered, Front Porch, Patio
Exterior Features: Private Yard, Rain Gutters
Road Surface Type: Asphalt
Pool Private: No
County: Forsyth - GA
Acres: 0.09
Pool Desc: None
Fees / Restrictions
Financial
Original Price: $699,350
Owner Financing: No
Garage / Parking
Parking Features: Driveway, Garage, Garage Door Opener, Garage Faces Front, Kitchen Level
Green / Env Info
Green Energy Generation: None
Handicap
Accessibility Features: None
Interior Features
Security Ftr: Carbon Monoxide Detector(s), Smoke Detector(s)
Fireplace Features: None
Levels: Three Or More
Appliances: Dishwasher, Disposal, ENERGY STAR Qualified Water Heater, Gas Oven, Gas Range, Gas Water Heater, Microwave, Range Hood, Tankless Water Heater
Laundry Features: Laundry Room, Upper Level
Interior Features: Crown Molding, Disappearing Attic Stairs, Double Vanity, Entrance Foyer, High Ceilings 9 ft Upper, High Ceilings 10 ft Main, His and Hers Closets, Recessed Lighting, Tray Ceiling(s), Walk-In Closet(s)
Flooring: Carpet, Ceramic Tile, Hardwood, Laminate
Spa Features: None
Lot Info
Lot Size Source: Builder
Lot Features: Back Yard, Front Yard, Landscaped, Level, Sprinklers In Front, Sprinklers In Rear
Lot Size: 40x100
Misc
Property Attached: No
Home Warranty: Yes
Open House
Other
Other Structures: None
Property Info
Construction Materials: Cement Siding, HardiPlank Type
Year Built: 2,024
Builders Name: The Providence Group
Property Condition: New Construction
Roof: Composition, Shingle
Property Type: Residential Detached
Style: Farmhouse
Rental Info
Land Lease: No
Room Info
Kitchen Features: Breakfast Room, Kitchen Island, Pantry Walk-In, Solid Surface Counters, View to Family Room
Room Master Bathroom Features: Double Vanity,Separate Tub/Shower,Soaking Tub
Room Dining Room Features: Open Concept
Special Features
Green Features: Appliances, Construction, Insulation
Special Listing Conditions: None
Special Circumstances: None
Sqft Info
Building Area Total: 2816
Building Area Source: Builder
Tax Info
Tax Year: 2,023
Tax Parcel Letter: NA
Unit Info
Utilities / Hvac
Cool System: Ceiling Fan(s), Central Air, Zoned
Electric: 110 Volts, 220 Volts in Laundry
Heating: Central, ENERGY STAR Qualified Equipment, Forced Air, Zoned
Utilities: Cable Available, Electricity Available, Natural Gas Available, Phone Available, Sewer Available, Underground Utilities, Water Available
Sewer: Public Sewer
Waterfront / Water
Water Body Name: None
Water Source: Public
Waterfront Features: None
Directions
Address is: 555 Pilgrim Mill Road Cumming, GA 30040 We are located in the trailer at the entrance of the property.Listing Provided courtesy of The Providence Group Realty, Llc.
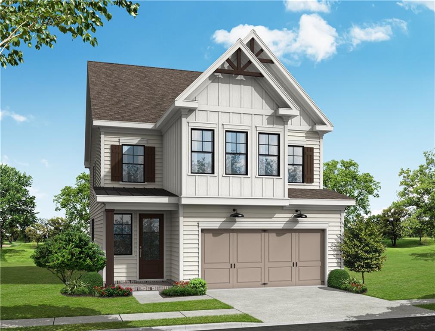
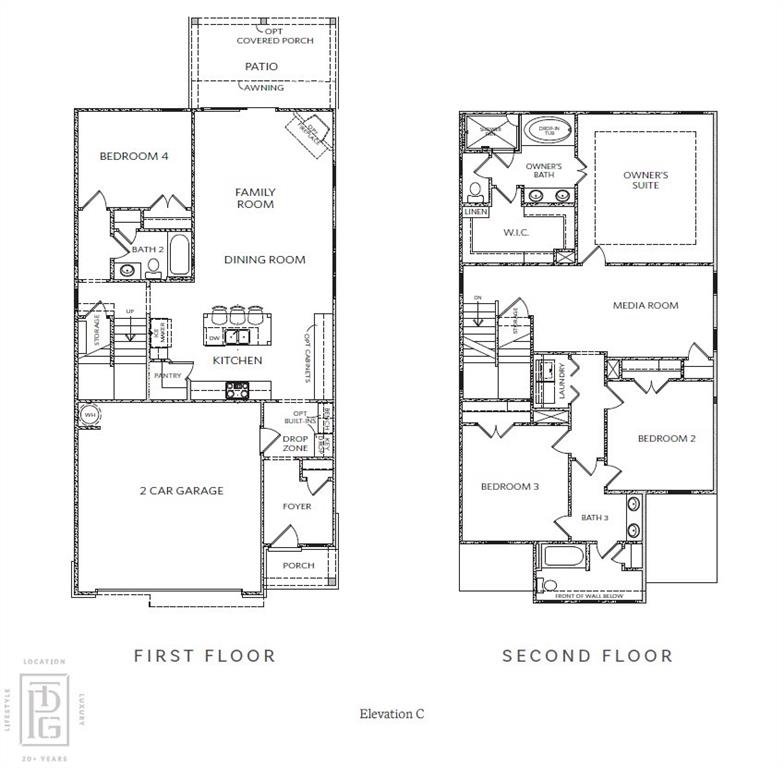
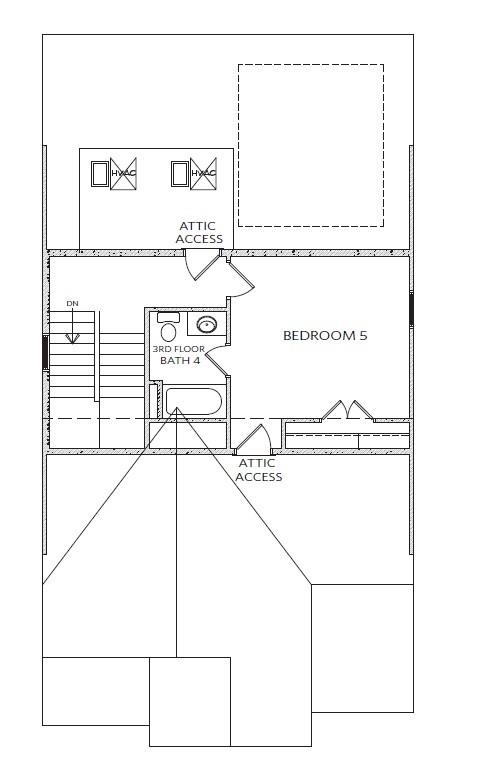
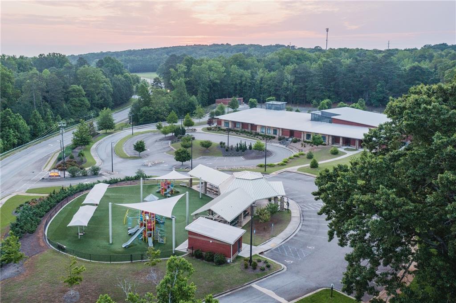
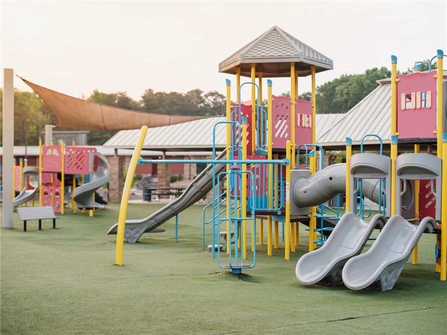
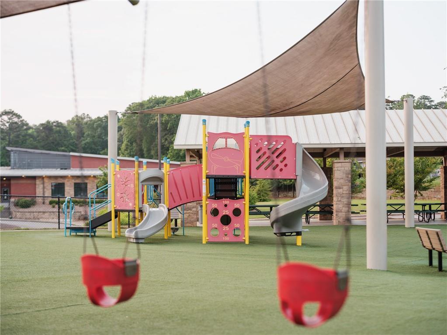
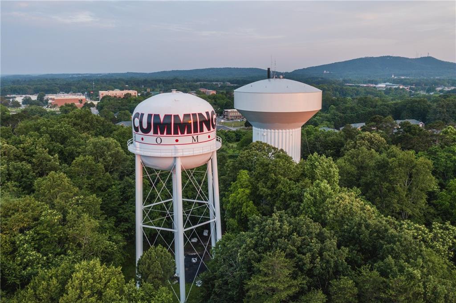
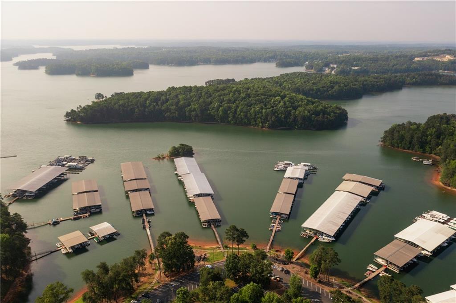
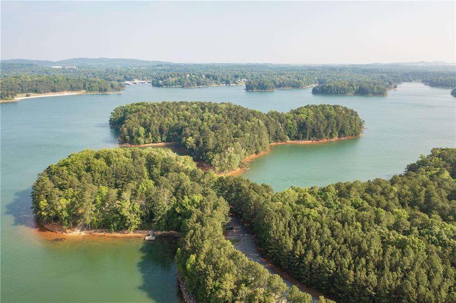
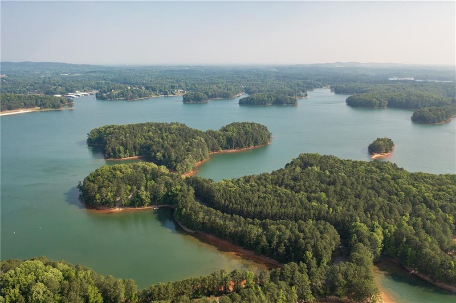
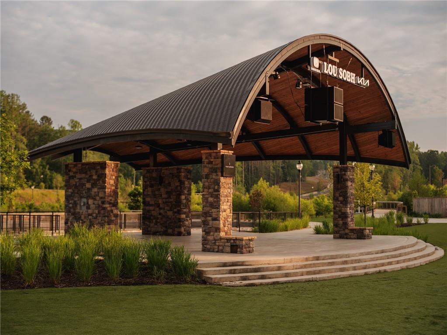
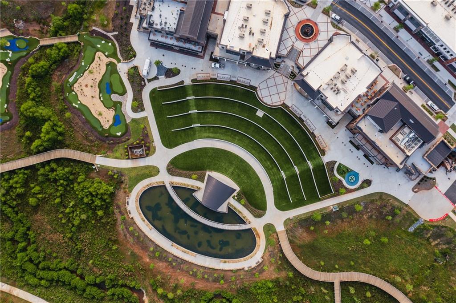
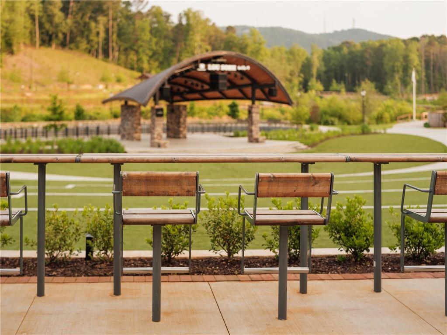
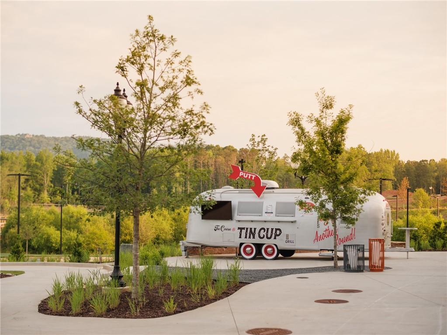
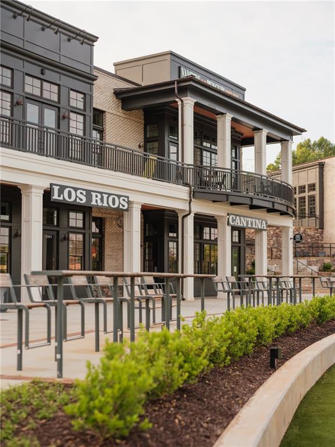
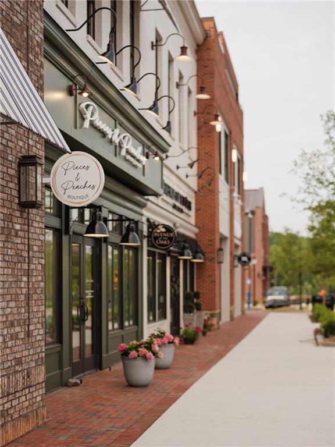
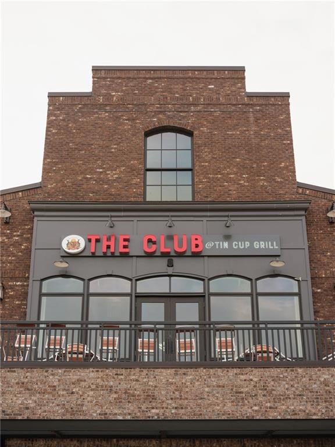
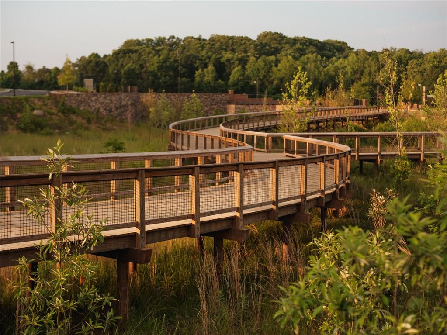
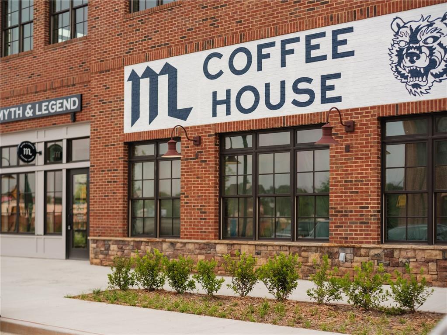
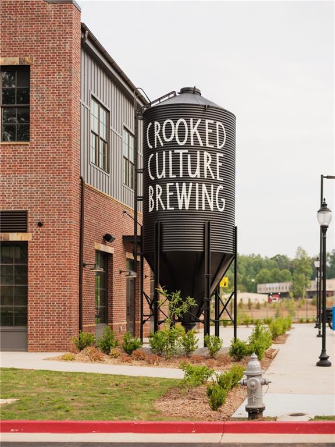
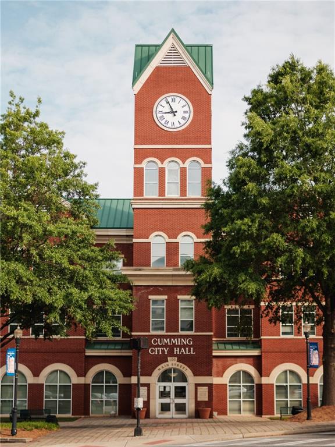
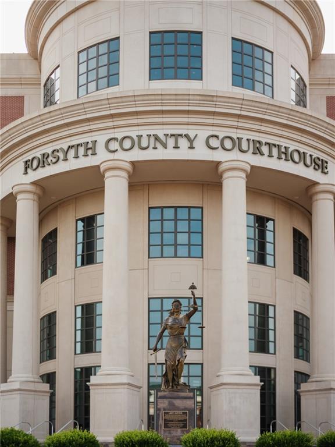
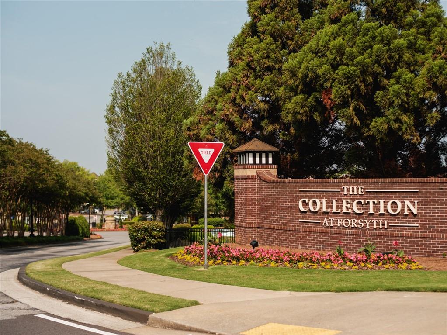
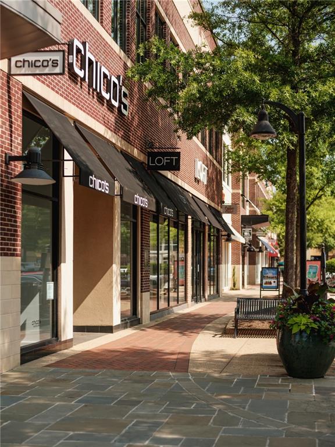
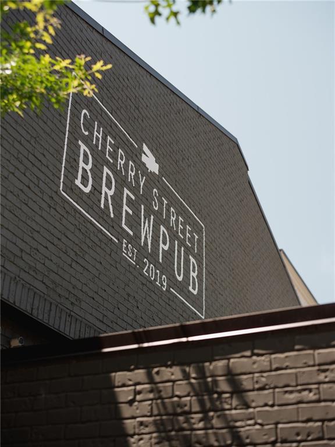
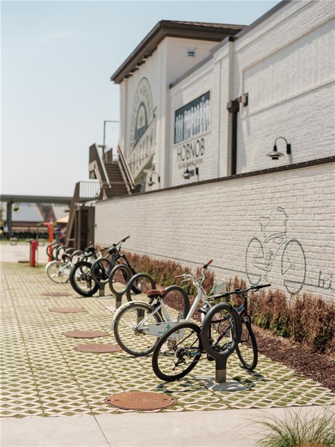
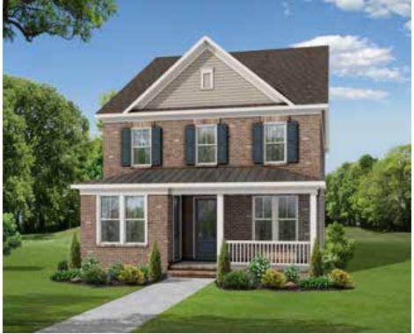
 MLS# 403398802
MLS# 403398802 