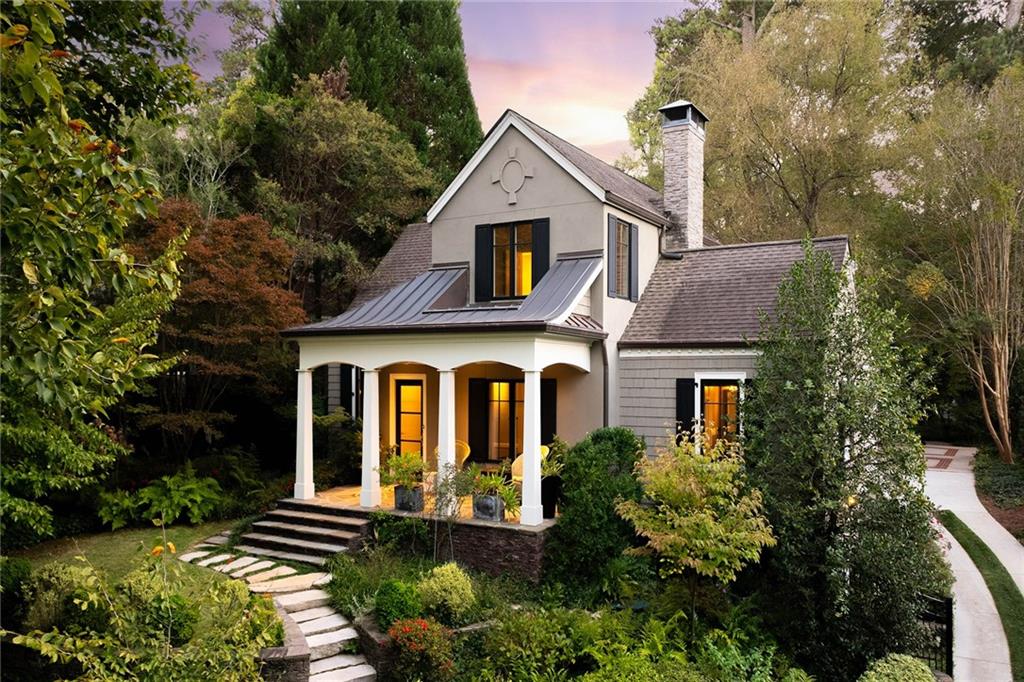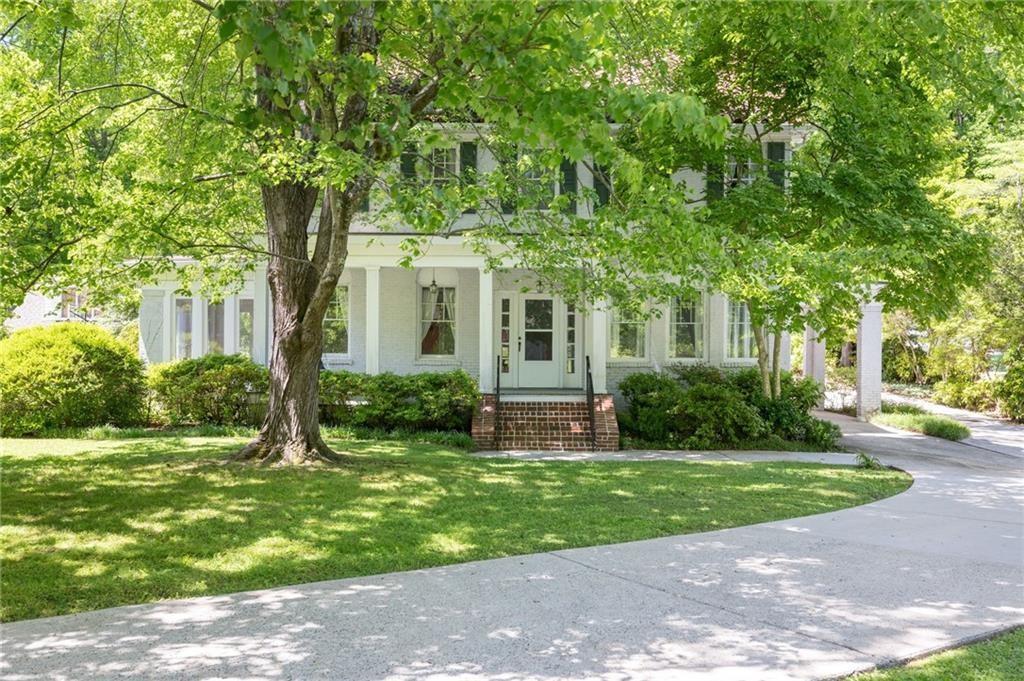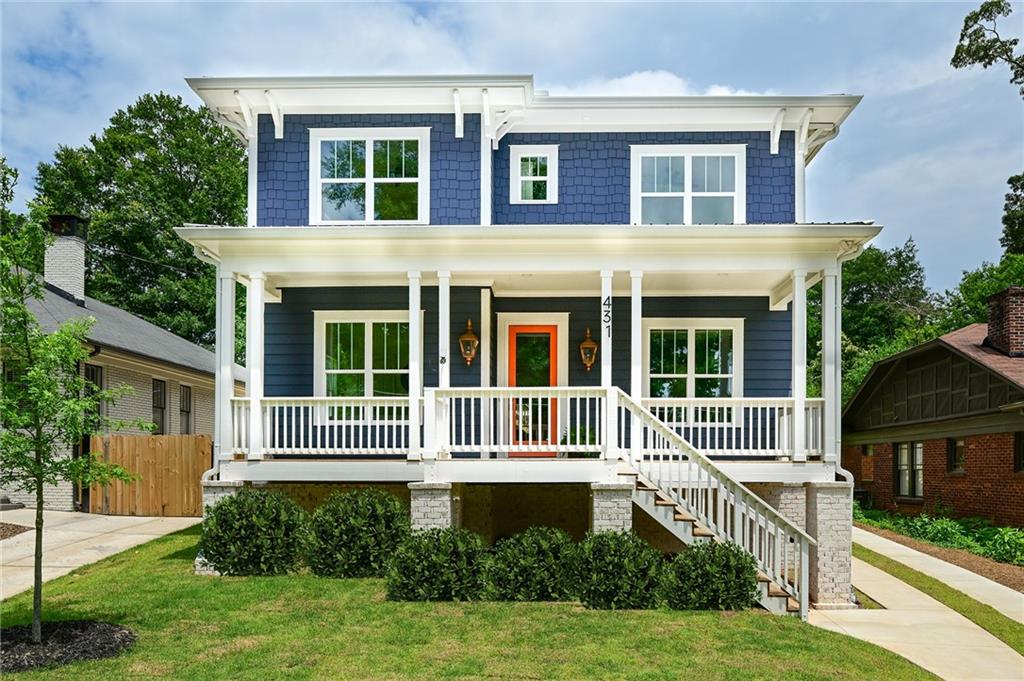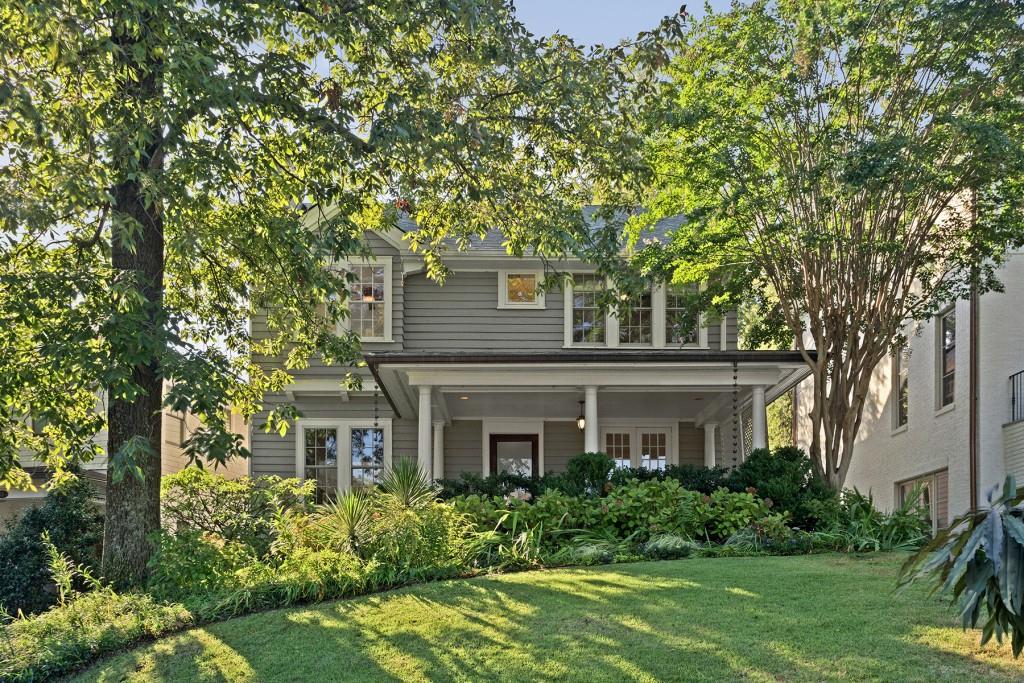625 Elmwood Drive Atlanta GA 30306, MLS# 385693515
Atlanta, GA 30306
- 4Beds
- 3Full Baths
- 1Half Baths
- N/A SqFt
- 2006Year Built
- 0.24Acres
- MLS# 385693515
- Residential
- Single Family Residence
- Active
- Approx Time on Market5 months, 18 days
- AreaN/A
- CountyFulton - GA
- Subdivision Virginia Highland
Overview
Virginia Highland at its Very Best, is the best way to describe this Total Package Custom Built, & Stellar Location, In Move Right In Condition. This Street and Home Exude Charm and Character, with an oversize lot, a one car garage with fenced yard and privacy gate. Center entrance opens to reveal high ceilings, beautiful, thick rich trim, large windows allowing abundance of natural light and glistening hardwood floors throughout. Main level features large great room with fireplace and garden views, oversized dining room and living room, a gourmet top of the line kitchen with walk-in pantry, one en suite guest bedroom, and an awesome oversized screen porch overlooking the lush back and side yard. Second floor enjoys a tranquil primary suite with a seating area, Juliet balcony and walk-in closet, two additional guest bedrooms, both enjoy oversize Jack and Jill bath, laundry room and large storage areas complete this floor. Your new neighborhood is just steps away from Piedmont Park, the Beltline and shops/restaurants of Virginia Highland. In a great school district with the elementary and high school in walking distance. This is a spectacular house.
Association Fees / Info
Hoa: No
Community Features: Near Beltline, Near Schools, Near Shopping, Near Trails/Greenway, Park, Restaurant, Sidewalks
Bathroom Info
Main Bathroom Level: 1
Halfbaths: 1
Total Baths: 4.00
Fullbaths: 3
Room Bedroom Features: Oversized Master, Sitting Room
Bedroom Info
Beds: 4
Building Info
Habitable Residence: Yes
Business Info
Equipment: Air Purifier
Exterior Features
Fence: Back Yard, Privacy, Wood, Wrought Iron
Patio and Porch: Deck, Front Porch, Patio, Rear Porch, Screened
Exterior Features: Balcony, Garden, Private Yard
Road Surface Type: Paved
Pool Private: No
County: Fulton - GA
Acres: 0.24
Pool Desc: None
Fees / Restrictions
Financial
Original Price: $1,695,000
Owner Financing: Yes
Garage / Parking
Parking Features: Driveway, Garage
Green / Env Info
Green Building Ver Type: EarthCraft Home
Green Energy Generation: None
Handicap
Accessibility Features: None
Interior Features
Security Ftr: Carbon Monoxide Detector(s), Security Gate, Smoke Detector(s)
Fireplace Features: Family Room, Gas Starter
Levels: Two
Appliances: Dishwasher, Disposal, Gas Cooktop, Gas Oven, Microwave, Refrigerator
Laundry Features: Upper Level
Interior Features: Bookcases, Double Vanity, Entrance Foyer, High Ceilings 10 ft Main, High Ceilings 10 ft Upper, Walk-In Closet(s)
Flooring: Hardwood
Spa Features: None
Lot Info
Lot Size Source: Other
Lot Features: Back Yard, Front Yard, Landscaped, Level
Lot Size: x
Misc
Property Attached: No
Home Warranty: Yes
Open House
Other
Other Structures: Garage(s)
Property Info
Construction Materials: Brick 4 Sides
Year Built: 2,006
Property Condition: Resale
Roof: Composition
Property Type: Residential Detached
Style: Craftsman
Rental Info
Land Lease: Yes
Room Info
Kitchen Features: Breakfast Bar, Breakfast Room, Cabinets White, Eat-in Kitchen, Kitchen Island, Pantry, Solid Surface Counters
Room Master Bathroom Features: Double Vanity,Separate Tub/Shower
Room Dining Room Features: Seats 12+,Separate Dining Room
Special Features
Green Features: HVAC
Special Listing Conditions: None
Special Circumstances: None
Sqft Info
Building Area Total: 3643
Building Area Source: Owner
Tax Info
Tax Amount Annual: 16363
Tax Year: 2,023
Tax Parcel Letter: 17-0053-0004-047-7
Unit Info
Utilities / Hvac
Cool System: Central Air, Zoned
Electric: 110 Volts, 220 Volts
Heating: Forced Air, Natural Gas, Zoned
Utilities: Cable Available, Electricity Available, Natural Gas Available, Phone Available, Sewer Available, Water Available
Sewer: Public Sewer
Waterfront / Water
Water Body Name: None
Water Source: Public
Waterfront Features: None
Directions
East side of Monroe Ave between 10th St and Park Dr.Listing Provided courtesy of Engel & Volkers Atlanta
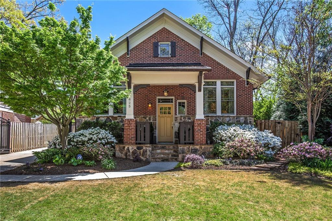
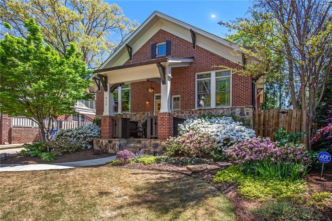
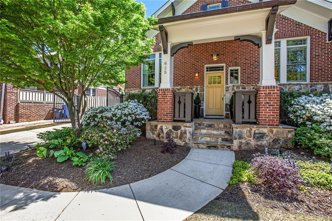
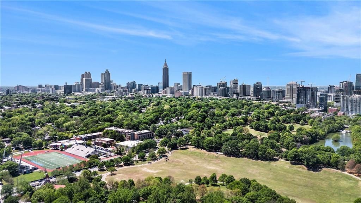
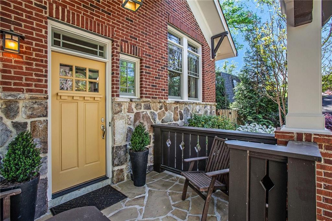
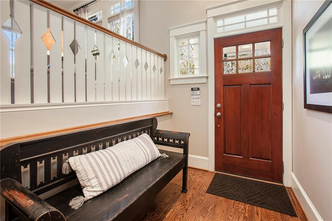
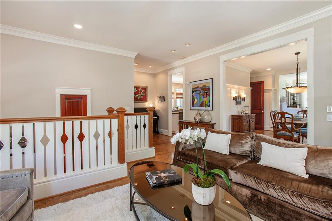
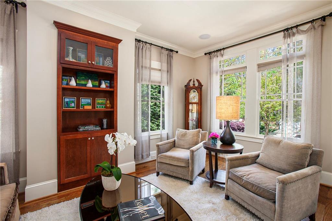
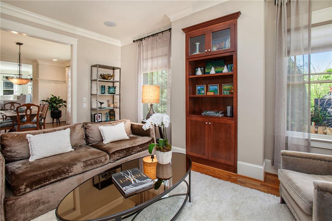
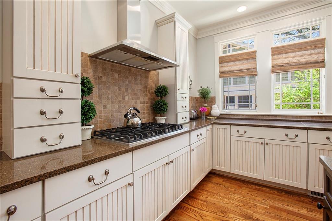
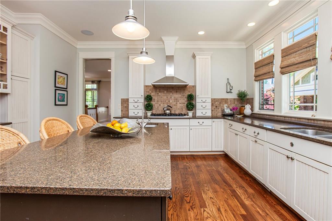
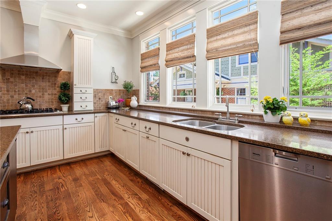
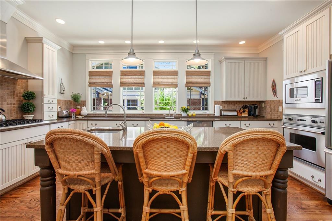
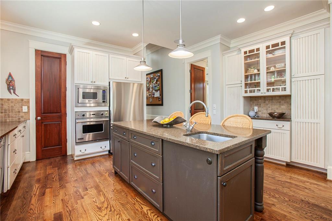
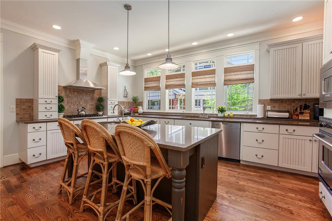
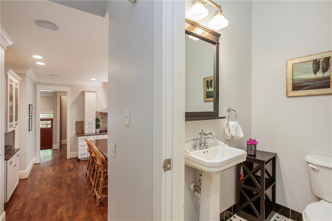
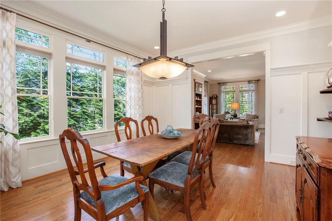
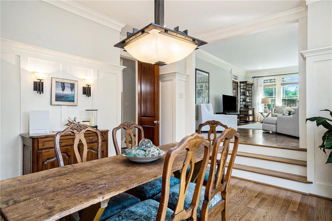
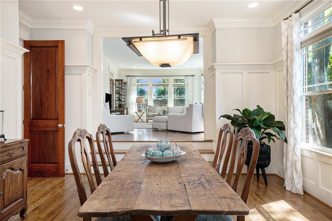
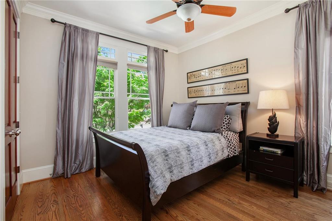
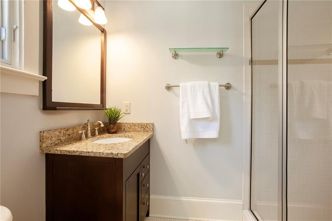
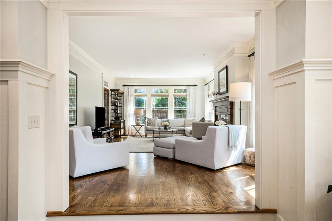
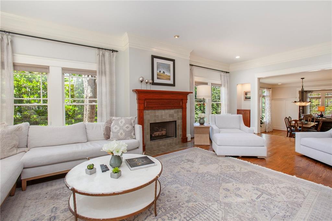
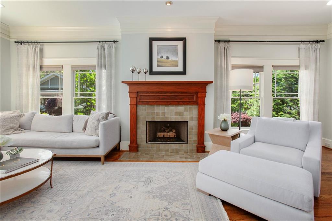
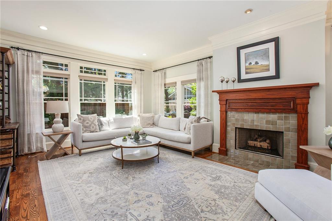
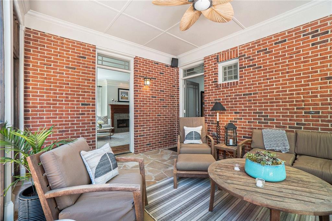
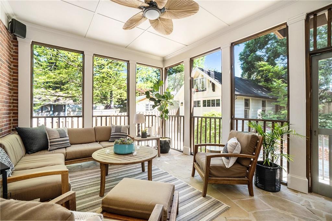
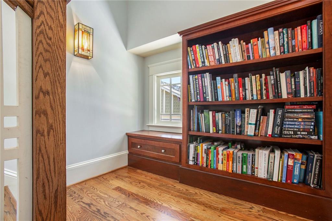
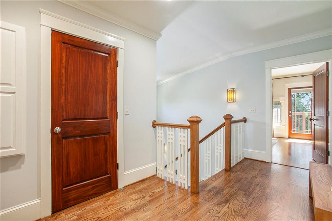
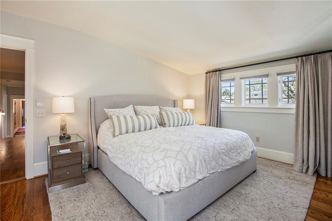
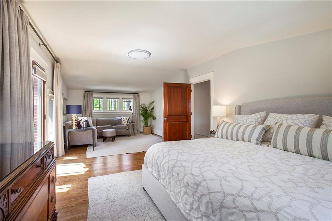
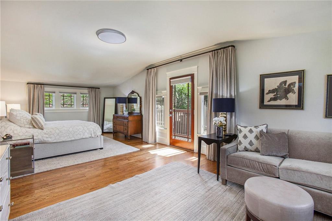
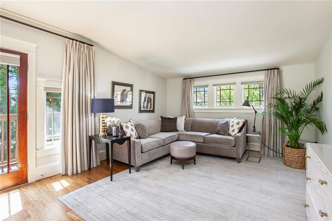
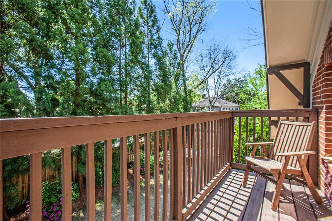
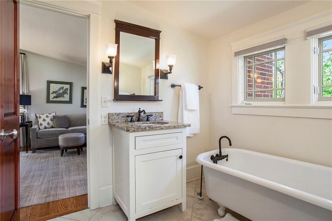
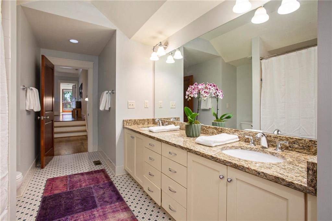
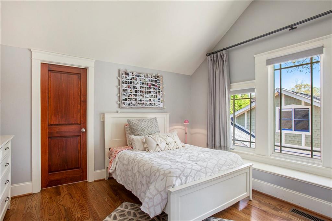
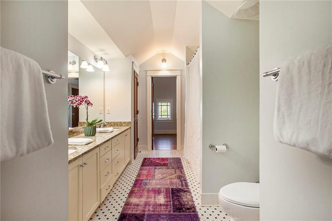
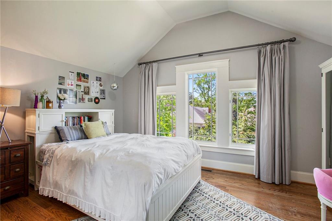
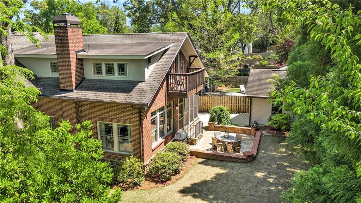
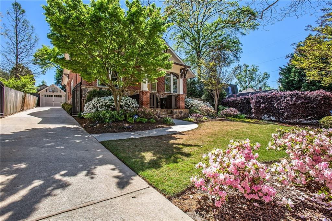
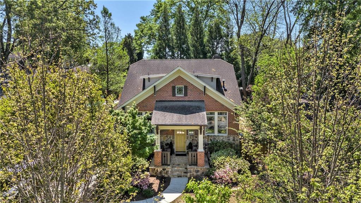
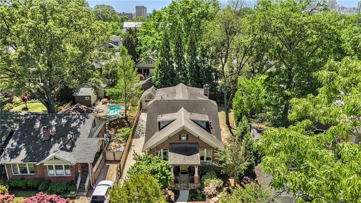
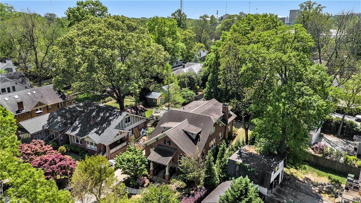
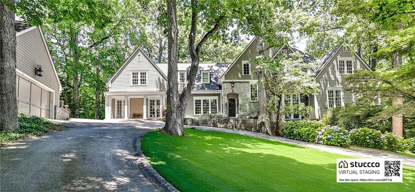
 MLS# 409021868
MLS# 409021868 