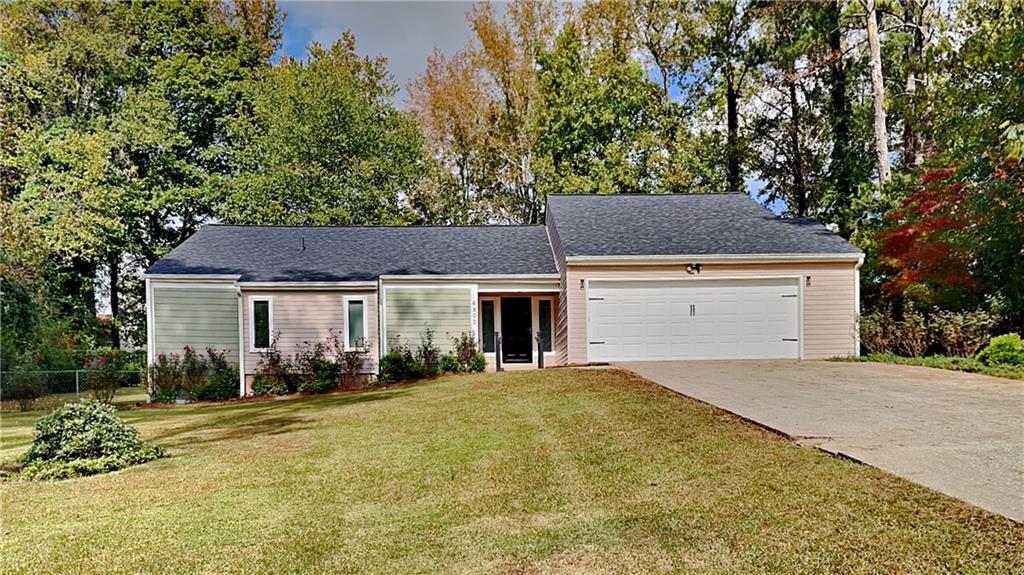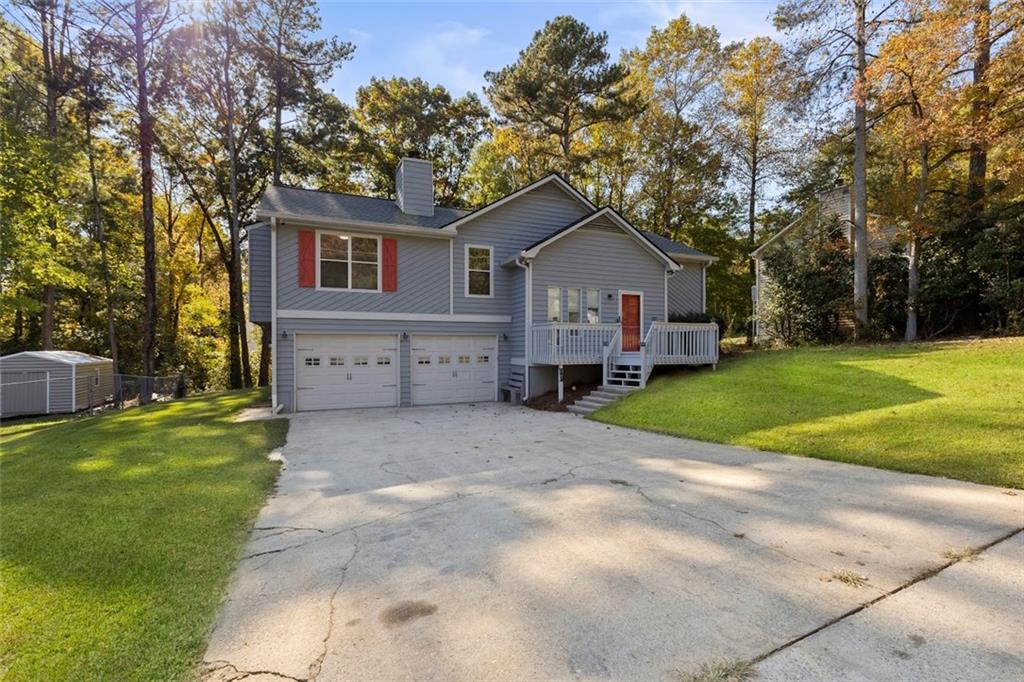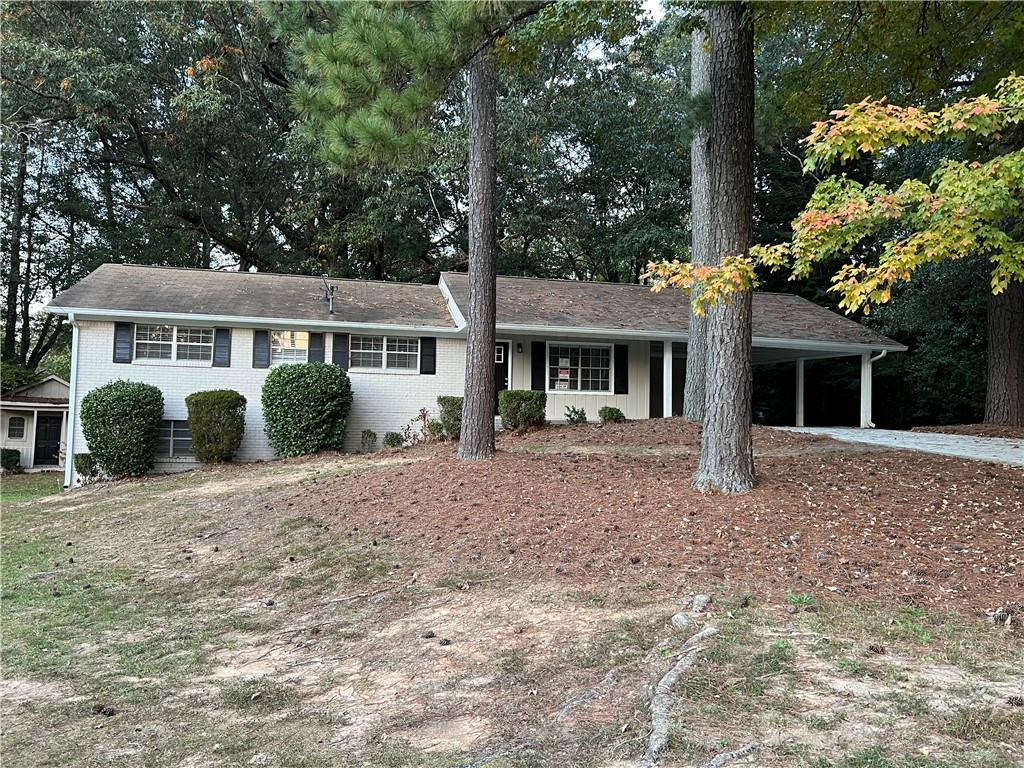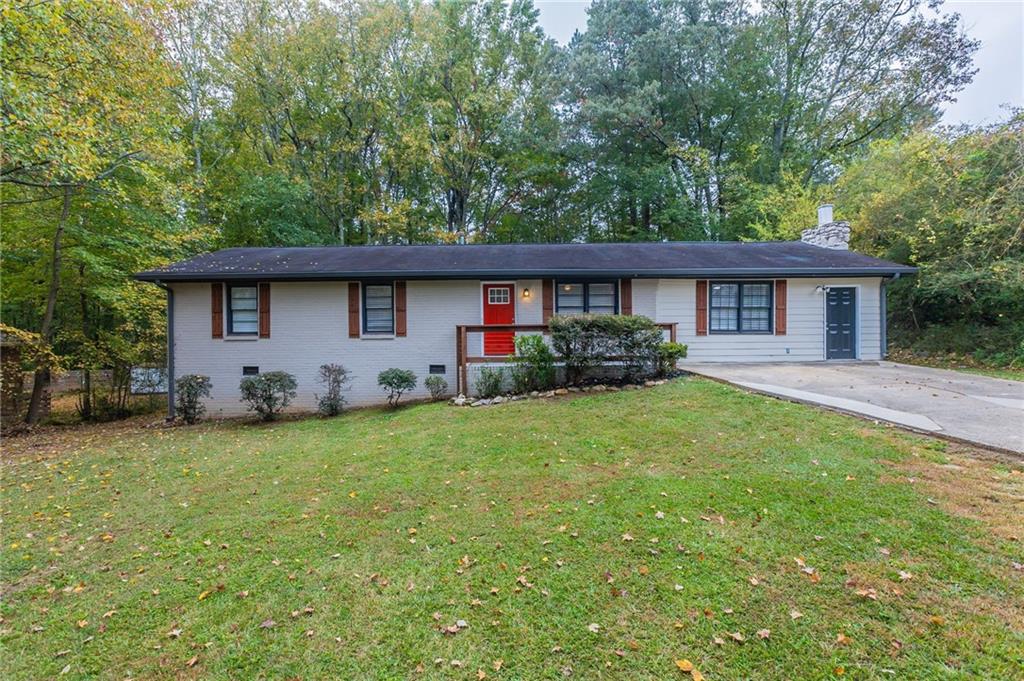6275 S Skyline Drive Douglasville GA 30135, MLS# 410314779
Douglasville, GA 30135
- 3Beds
- 2Full Baths
- N/AHalf Baths
- N/A SqFt
- 1973Year Built
- 0.48Acres
- MLS# 410314779
- Residential
- Single Family Residence
- Active
- Approx Time on Market2 days
- AreaN/A
- CountyDouglas - GA
- Subdivision Montage Manor
Overview
Well-crafted 4-sided brick ranch on a huge lot built for entertaining! Newer roof, updated kitchen with granite, fresh interior paint, updated master bath, newer LVP flooring, newer water heater, and updated plumbing! Huge living room with an open design, allowing for multiple furniture options. Yes, even YOUR couch! Two fresh, full baths flank the spacious 3 bedrooms. Walk out to the freshly painted expanded party deck where you can host the whole block, or enjoy serenity with a lovely view all to yourself in the fenced-in backyard. The tall crawl space has room for a small workshop or bonus storage. Great location, ready for you to book your appointment now!
Association Fees / Info
Hoa: No
Community Features: None
Bathroom Info
Main Bathroom Level: 2
Total Baths: 2.00
Fullbaths: 2
Room Bedroom Features: Master on Main
Bedroom Info
Beds: 3
Building Info
Habitable Residence: No
Business Info
Equipment: None
Exterior Features
Fence: Back Yard, Chain Link
Patio and Porch: Deck, Front Porch
Exterior Features: Lighting, Rain Gutters
Road Surface Type: Paved
Pool Private: No
County: Douglas - GA
Acres: 0.48
Pool Desc: None
Fees / Restrictions
Financial
Original Price: $255,000
Owner Financing: No
Garage / Parking
Parking Features: Attached, Carport
Green / Env Info
Green Energy Generation: None
Handicap
Accessibility Features: None
Interior Features
Security Ftr: Smoke Detector(s)
Fireplace Features: Factory Built, Family Room
Levels: One
Appliances: Dishwasher, Gas Range, Gas Water Heater, Range Hood, Refrigerator
Laundry Features: Laundry Room
Flooring: Carpet
Spa Features: None
Lot Info
Lot Size Source: Public Records
Lot Features: Back Yard, Front Yard, Landscaped, Level, Rectangular Lot
Lot Size: x
Misc
Property Attached: No
Home Warranty: No
Open House
Other
Other Structures: None
Property Info
Construction Materials: Brick 4 Sides
Year Built: 1,973
Property Condition: Resale
Roof: Composition, Shingle
Property Type: Residential Detached
Style: Ranch
Rental Info
Land Lease: No
Room Info
Kitchen Features: Cabinets White, Stone Counters, View to Family Room
Room Master Bathroom Features: Shower Only
Room Dining Room Features: Open Concept,Separate Dining Room
Special Features
Green Features: None
Special Listing Conditions: None
Special Circumstances: None
Sqft Info
Building Area Total: 1405
Building Area Source: Public Records
Tax Info
Tax Amount Annual: 2470
Tax Year: 2,023
Tax Parcel Letter: 7025-00-6-0-177
Unit Info
Utilities / Hvac
Cool System: Ceiling Fan(s), Central Air
Electric: 220 Volts in Laundry
Heating: Central, Natural Gas
Utilities: Cable Available, Electricity Available, Natural Gas Available, Phone Available, Water Available
Sewer: Septic Tank
Waterfront / Water
Water Body Name: None
Water Source: Public
Waterfront Features: None
Directions
GPSListing Provided courtesy of Excalibur Homes, Llc.
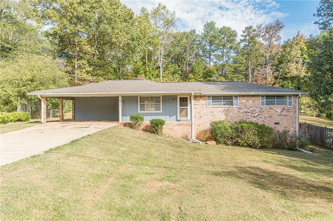
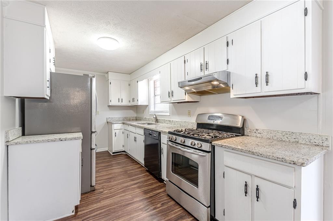
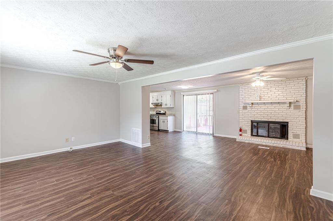
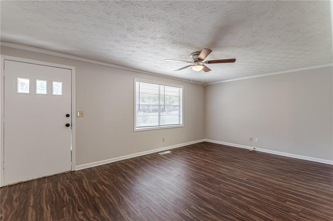
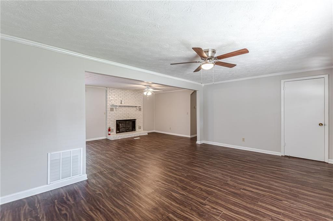
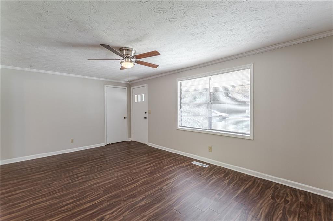
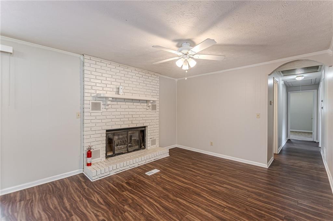
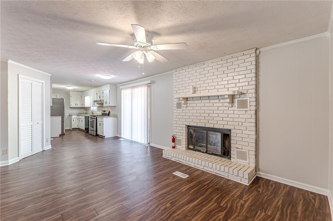
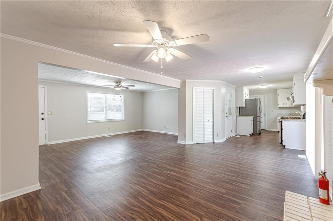
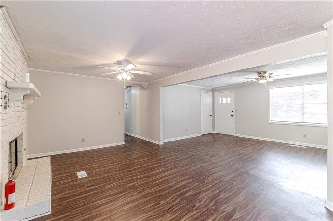
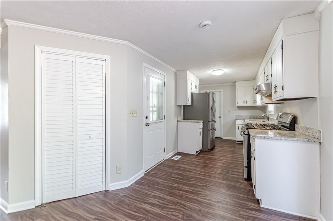
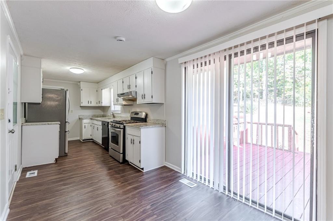
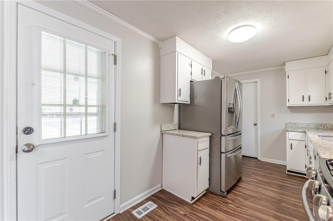
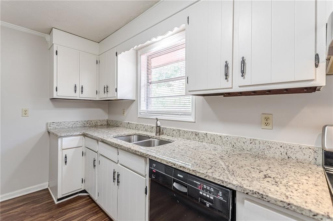
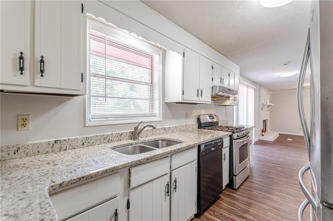
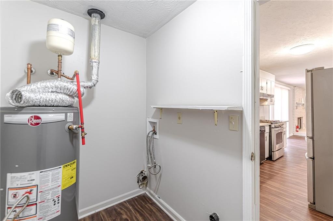
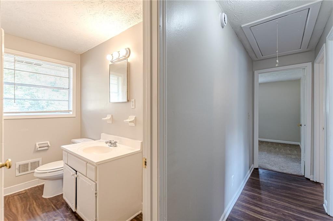
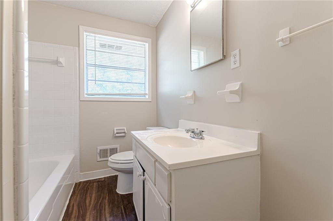
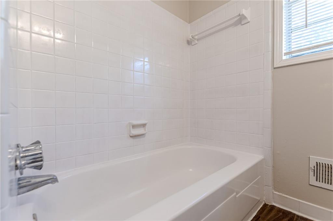
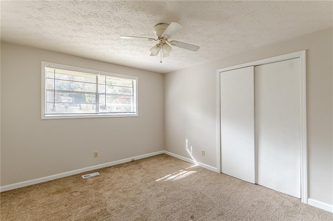
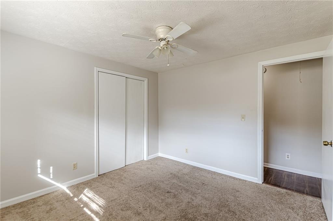
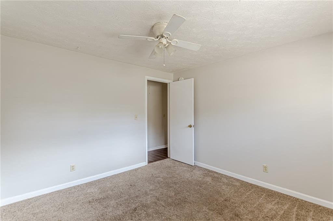
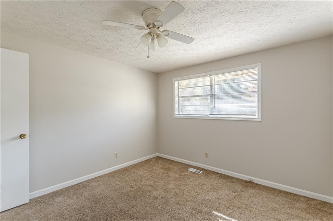
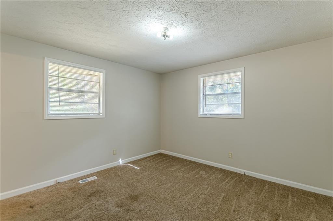
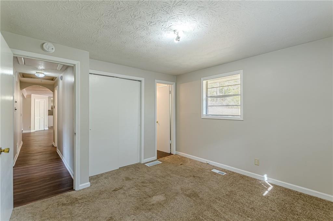
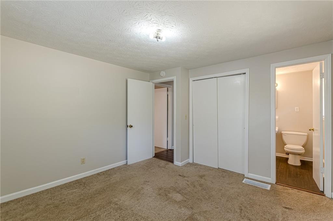
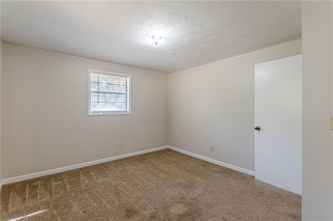
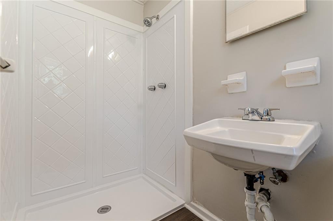
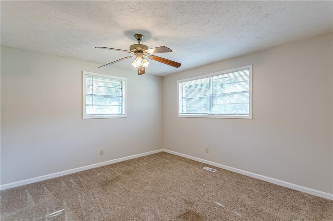
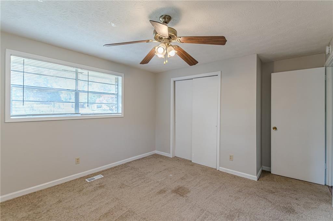
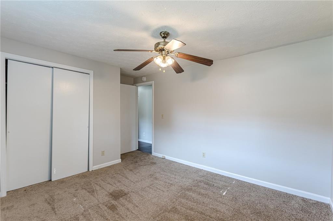
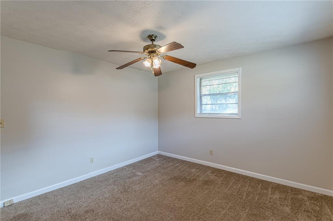
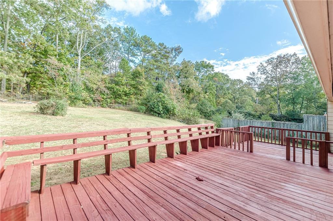
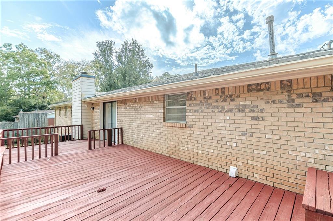
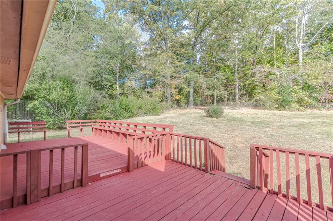
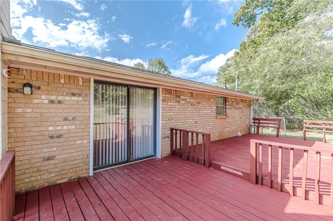
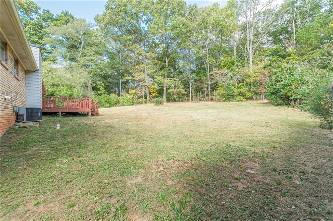
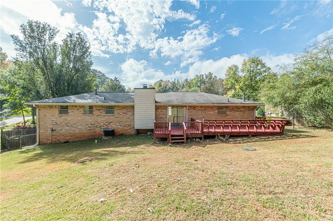
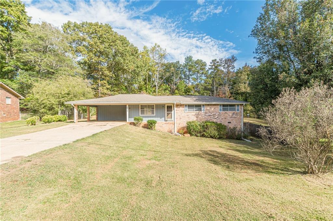
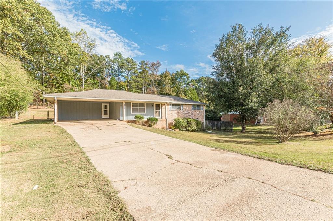
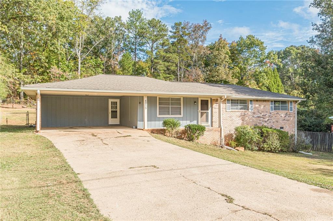
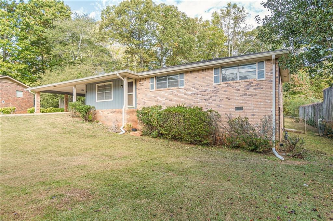
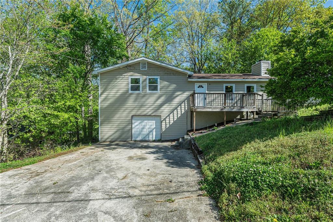
 MLS# 7359354
MLS# 7359354 