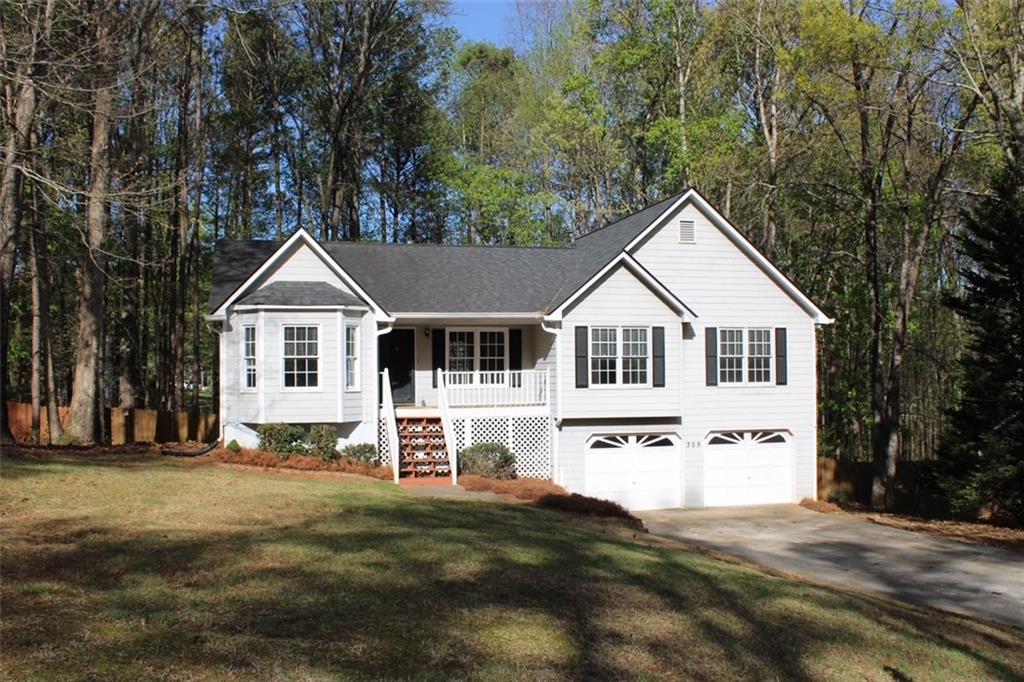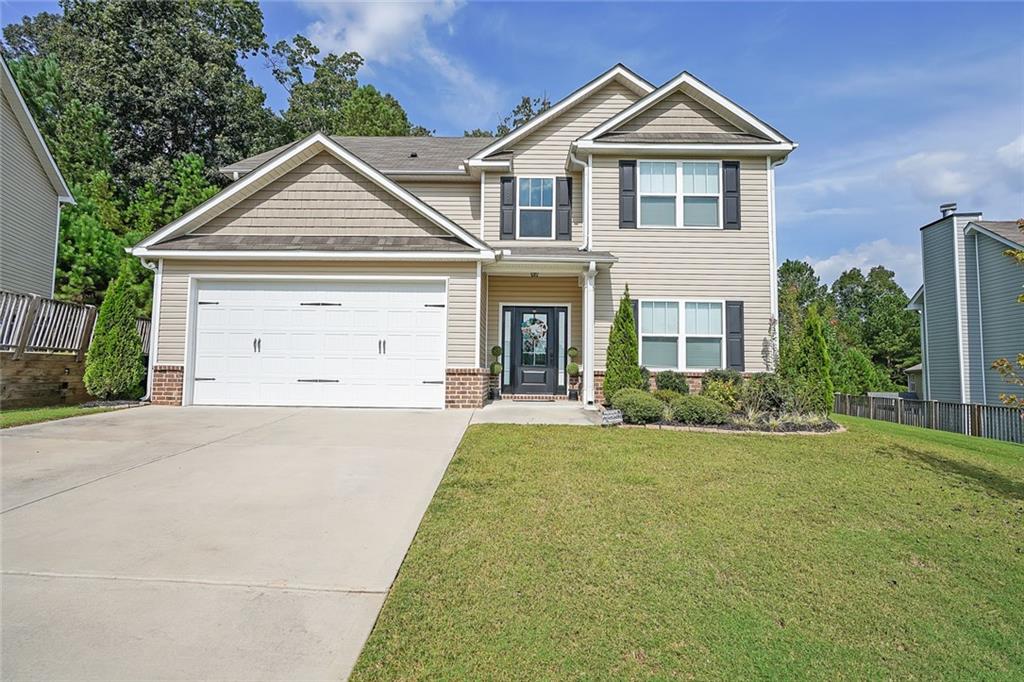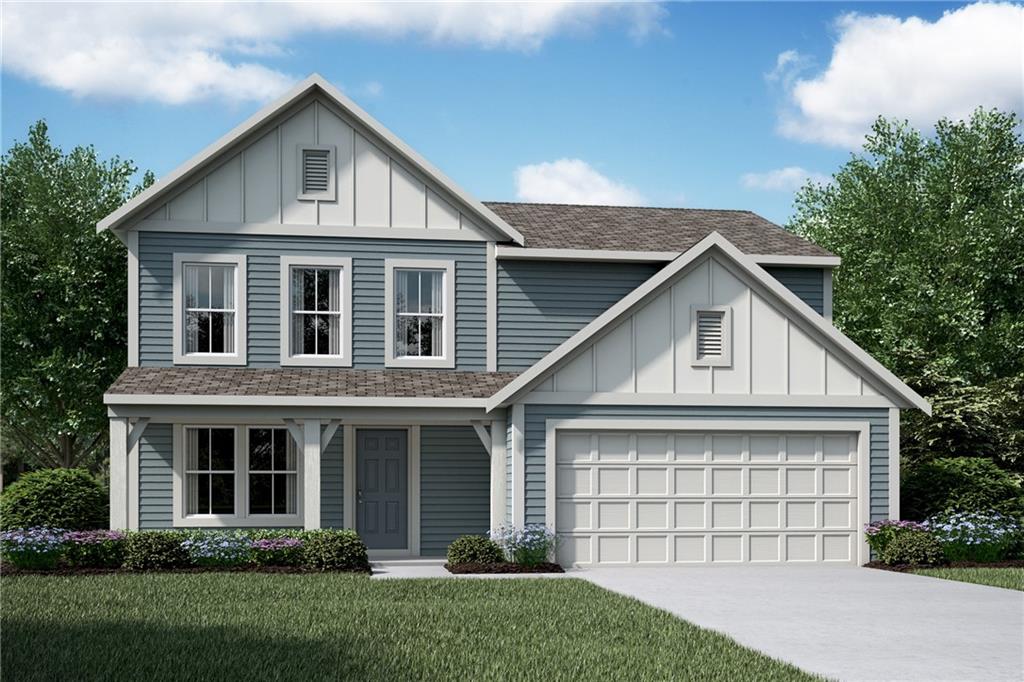628 Oak Glen Drive Dallas GA 30132, MLS# 386789401
Dallas, GA 30132
- 3Beds
- 2Full Baths
- N/AHalf Baths
- N/A SqFt
- 2015Year Built
- 0.35Acres
- MLS# 386789401
- Residential
- Single Family Residence
- Active
- Approx Time on Market5 months, 10 days
- AreaN/A
- CountyPaulding - GA
- Subdivision Oak Glen
Overview
Welcome to your new home in the highly sought-after Oak Glen community in Dallas, GA 30132! This former model house is a charming ranch-style residence featuring three spacious bedrooms and two modern baths. Enjoy the welcoming ambiance of a covered front porch and the luxury of high ceilings throughout. The kitchen boasts granite countertops, stainless steel appliances, and 42-inch wood cabinetry, perfect for the culinary enthusiast. The large owner's suite offers comfort and privacy with its expansive walk-in closets. The huge private backyard is fully fenced, providing a safe and serene outdoor space. Ample storage options are available throughout the home. Conveniently located within walking distance to Floyd L Sheldon Elementary School, this home is ideal for families. With no HOA fees and priced competitively, this property is a must-see. Schedule your visit today and experience all this lovely home has to offer!
Association Fees / Info
Hoa: No
Community Features: Other, Sidewalks
Bathroom Info
Main Bathroom Level: 2
Total Baths: 2.00
Fullbaths: 2
Room Bedroom Features: Master on Main, Split Bedroom Plan
Bedroom Info
Beds: 3
Building Info
Habitable Residence: Yes
Business Info
Equipment: None
Exterior Features
Fence: Back Yard, Fenced, Wood
Patio and Porch: Patio
Exterior Features: Other
Road Surface Type: Concrete, Paved
Pool Private: No
County: Paulding - GA
Acres: 0.35
Pool Desc: None
Fees / Restrictions
Financial
Original Price: $380,000
Owner Financing: Yes
Garage / Parking
Parking Features: Garage, Garage Door Opener, Kitchen Level
Green / Env Info
Green Energy Generation: None
Handicap
Accessibility Features: None
Interior Features
Security Ftr: Fire Alarm, Smoke Detector(s)
Fireplace Features: Gas Log, Gas Starter, Living Room
Levels: One
Appliances: Dishwasher, Disposal, Gas Range, Gas Water Heater, Microwave
Laundry Features: Laundry Room, Other
Interior Features: Double Vanity, Entrance Foyer, Walk-In Closet(s)
Flooring: Carpet, Hardwood
Spa Features: None
Lot Info
Lot Size Source: Assessor
Lot Features: Other, Sidewalk
Misc
Property Attached: No
Home Warranty: Yes
Open House
Other
Other Structures: Gazebo,Other
Property Info
Construction Materials: Cement Siding, Concrete
Year Built: 2,015
Property Condition: Resale
Roof: Composition, Other, Shingle
Property Type: Residential Detached
Style: Ranch
Rental Info
Land Lease: Yes
Room Info
Kitchen Features: Eat-in Kitchen, Pantry
Room Master Bathroom Features: Separate Tub/Shower,Soaking Tub
Room Dining Room Features: Open Concept
Special Features
Green Features: Windows
Special Listing Conditions: None
Special Circumstances: None
Sqft Info
Building Area Total: 1792
Building Area Source: Owner
Tax Info
Tax Amount Annual: 3008
Tax Year: 2,023
Tax Parcel Letter: 064558
Unit Info
Utilities / Hvac
Cool System: Central Air
Electric: 110 Volts, 220 Volts
Heating: Central
Utilities: Cable Available, Electricity Available, Natural Gas Available, Phone Available, Sewer Available, Underground Utilities, Water Available
Sewer: Public Sewer
Waterfront / Water
Water Body Name: None
Water Source: Public
Waterfront Features: None
Directions
GPS Friendly.Listing Provided courtesy of The Closing Table Group Llc
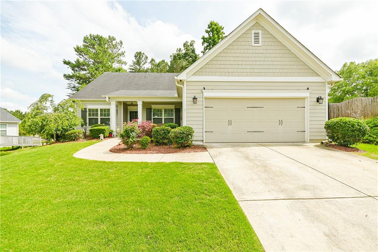
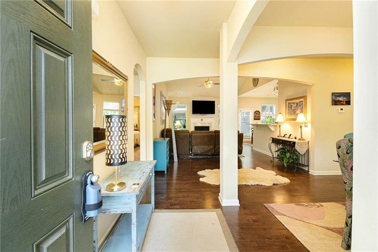
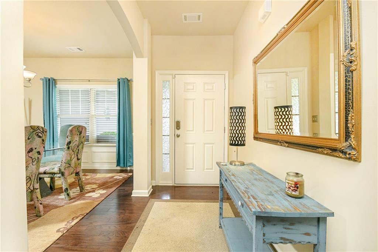
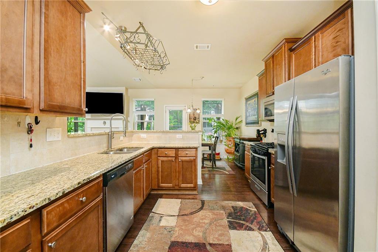
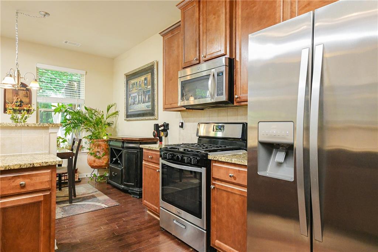
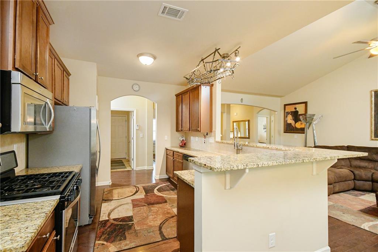
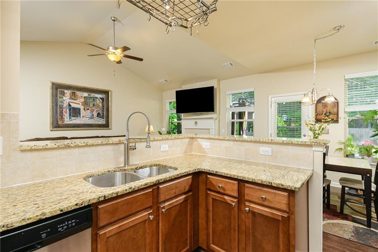
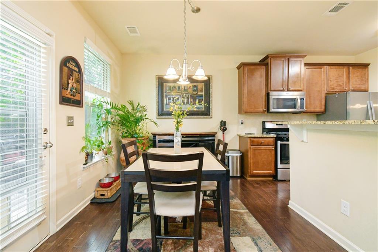
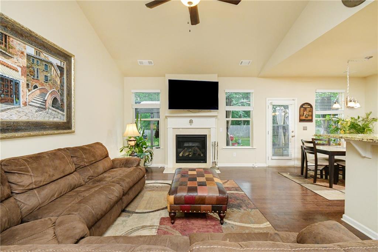
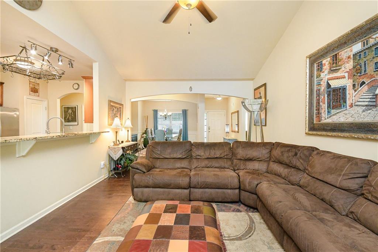
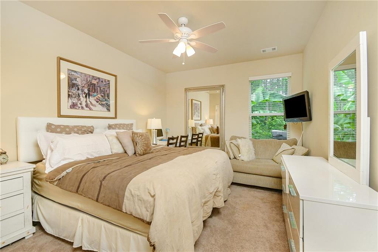
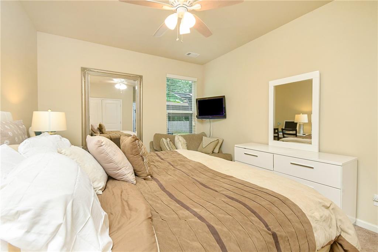
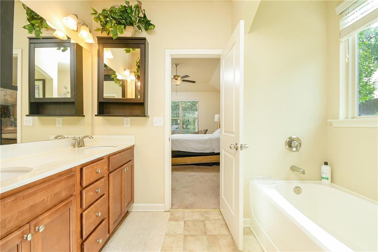
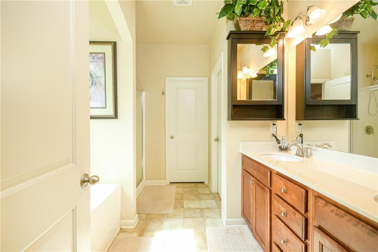
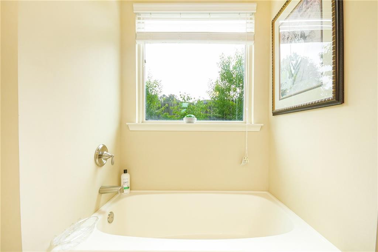
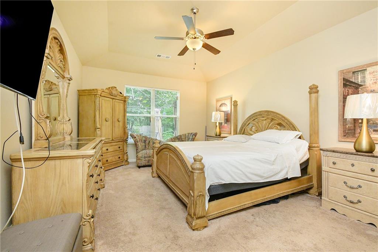
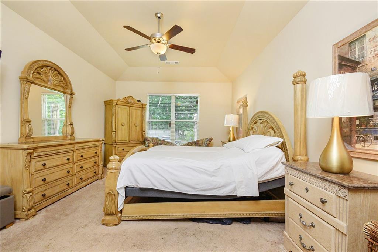
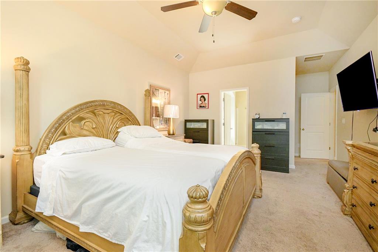
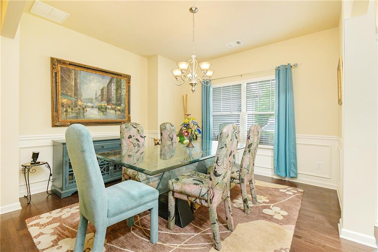
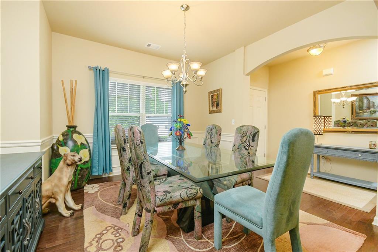
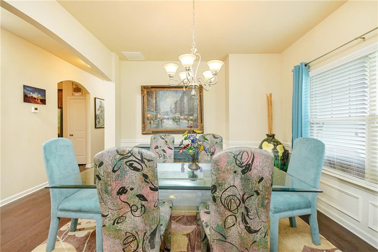
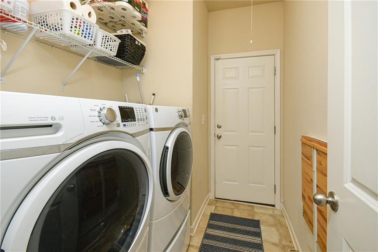
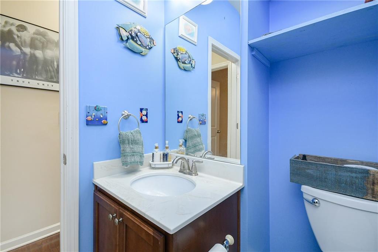
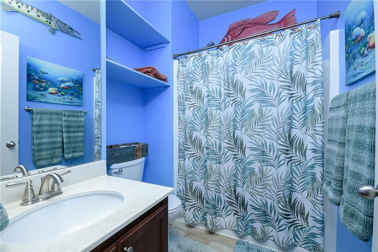
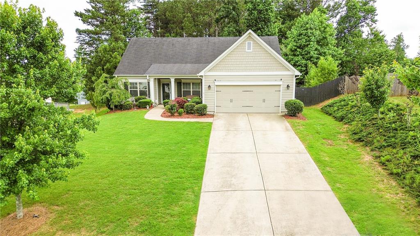
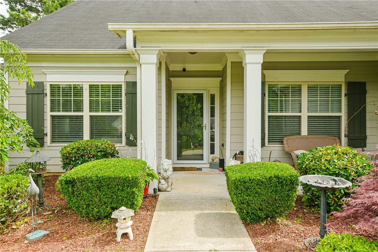
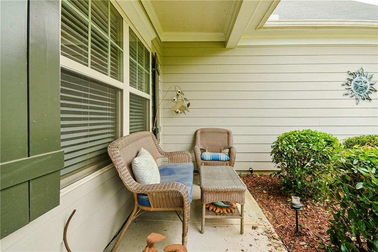
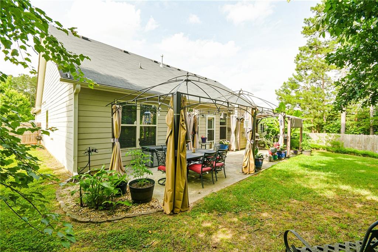
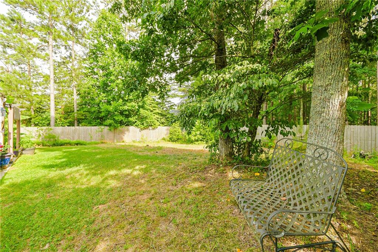
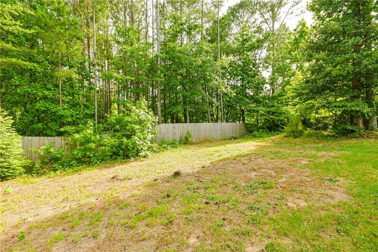
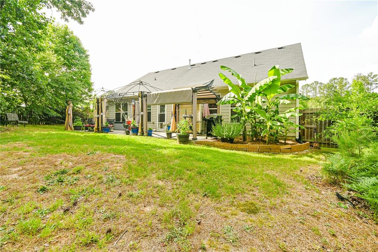
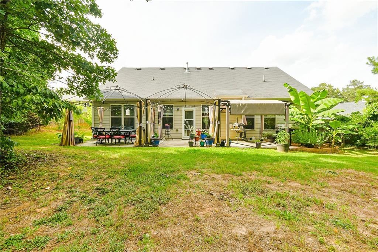
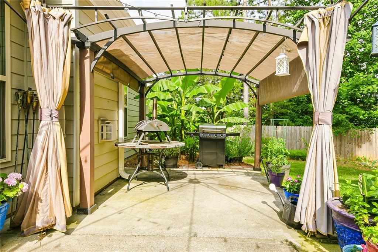
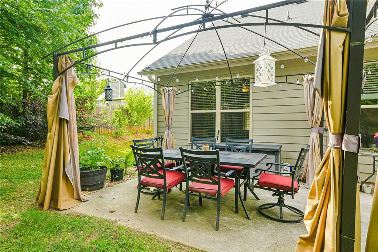
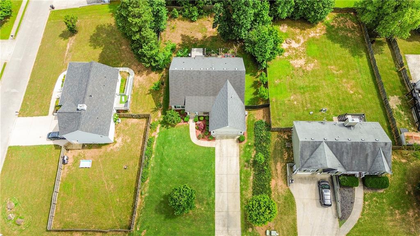
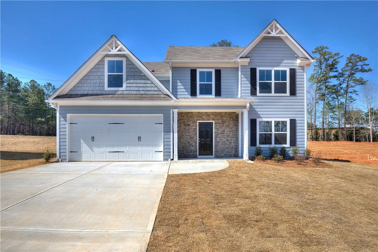
 MLS# 7362037
MLS# 7362037 