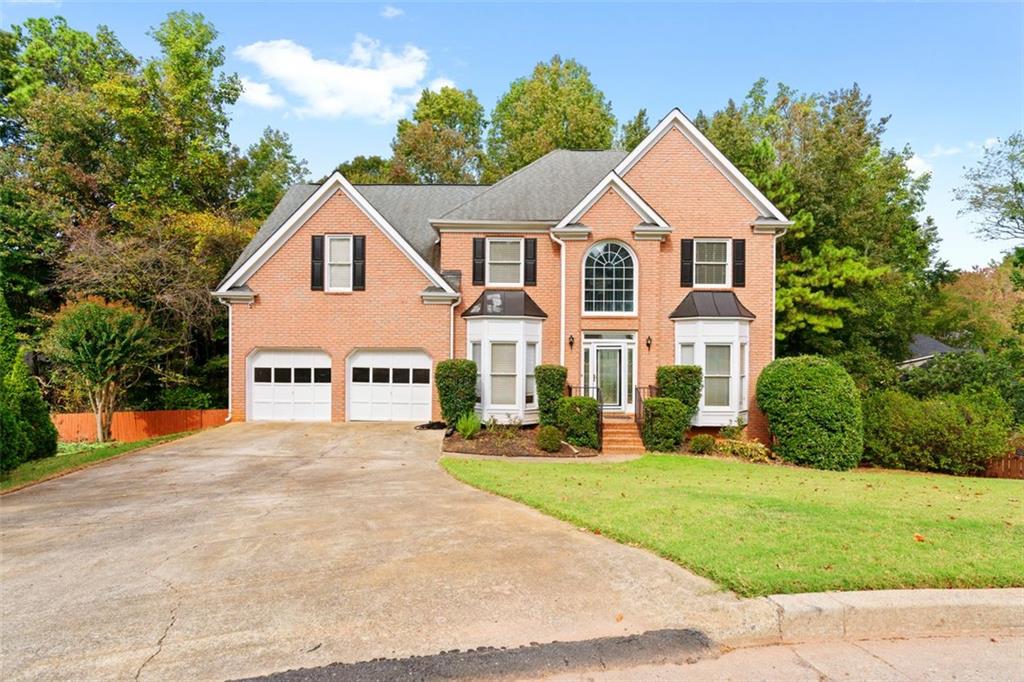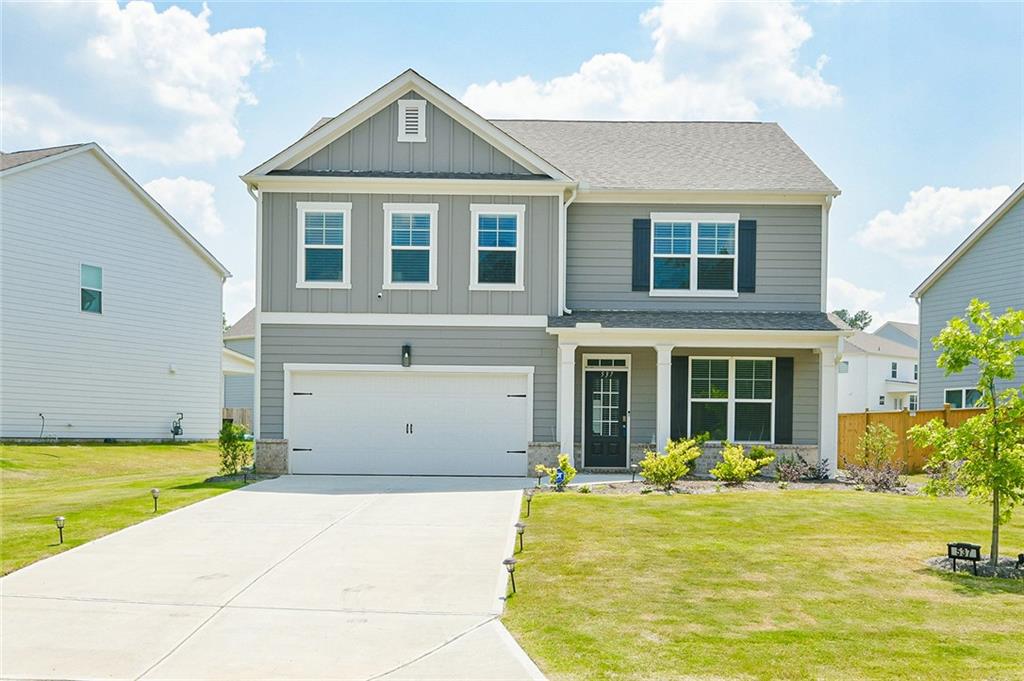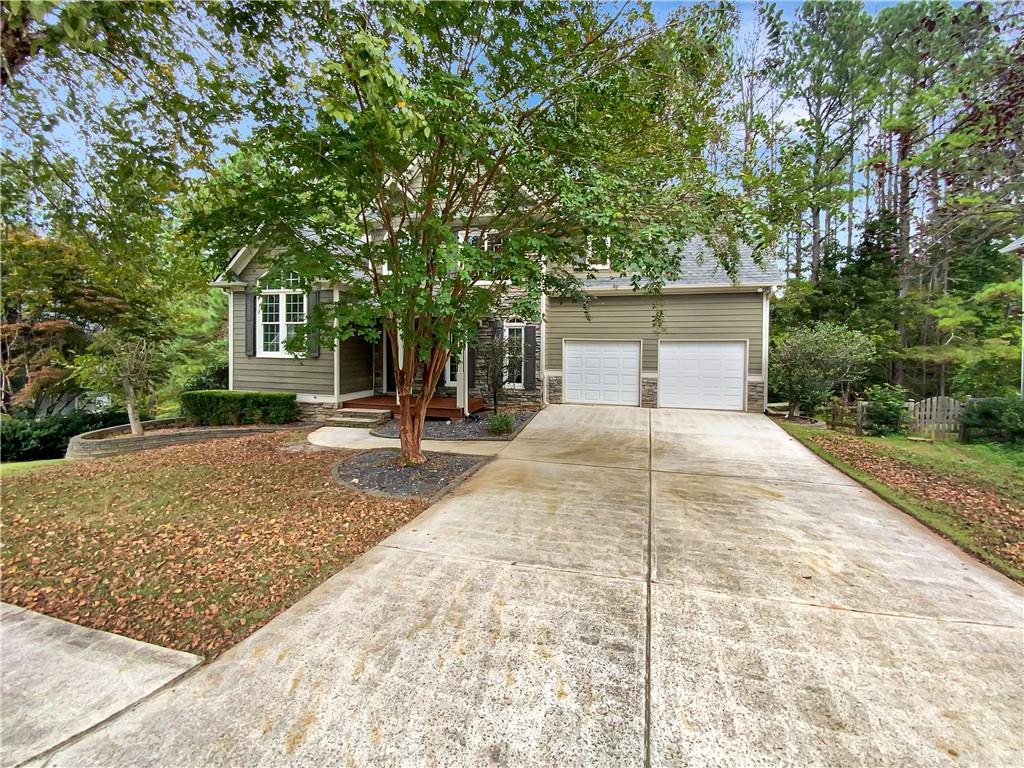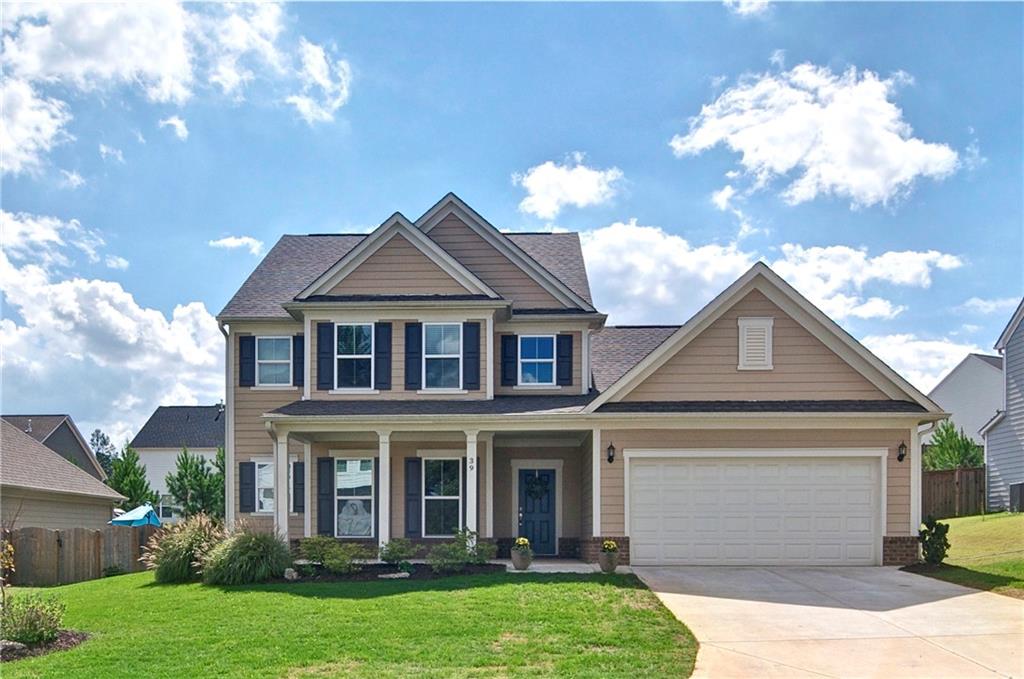6410 Vicksburg Court Acworth GA 30101, MLS# 7364938
Acworth, GA 30101
- 3Beds
- 3Full Baths
- 1Half Baths
- N/A SqFt
- 1996Year Built
- 0.49Acres
- MLS# 7364938
- Residential
- Single Family Residence
- Active
- Approx Time on Market6 months, 27 days
- AreaN/A
- CountyCobb - GA
- Subdivision Battleford Plantation
Overview
Welcome home to this beautifully renovated and spacious West Cobb abode. Located on a quiet cul-dec-sac in the highly sought-after Harrison High/Durham Middle /Ford Elementary school districts, this home within the rolling hills of the beautiful Battleford Plantation neighborhood with no HOA is a rare find. With 3 bedrooms and 3.5 bathrooms on a fully finished basement complete with in-law/guest/teen suite that includes a secondary kitchen, a full bathroom and a media room thats wired for sound, theres plenty of room for relaxing and entertaining as well as abundant storage space within the home. Lots of natural light spills in from the custom leaded-glass front door leading you into the living areas with new bamboo flooring on both the main and 2nd stories and the stairs which also have new decorative metal balusters. A custom designed stacked stone fireplace surround with gas logs provides the centerpiece for the family room. The kitchen with solid surface countertops is an open concept with brand new (never used appliances) that overlooks the breakfast area and the large outdoor deck. The laundry room is also located on the main floor. Upstairs, the master suite with double trey ceilings includes a reading nook, his and her closets as well as a double vanity and a jetted tub for relaxation. There are two other generously sized bedrooms upstairs. A gas-powered generator that will stay with the home ensures power is never off for more than a minute. Lots of new and renovated in this home with both garage door motors recently replaced and a refresh of the property by a professional landscaper with a 4-zone programmable irrigation system. This one wont last long!
Association Fees / Info
Hoa: No
Community Features: Street Lights
Bathroom Info
Halfbaths: 1
Total Baths: 4.00
Fullbaths: 3
Room Bedroom Features: In-Law Floorplan, Sitting Room
Bedroom Info
Beds: 3
Building Info
Habitable Residence: Yes
Business Info
Equipment: Generator, Irrigation Equipment
Exterior Features
Fence: None
Patio and Porch: Deck
Exterior Features: Lighting, Rain Gutters
Road Surface Type: Asphalt
Pool Private: No
County: Cobb - GA
Acres: 0.49
Pool Desc: None
Fees / Restrictions
Financial
Original Price: $535,000
Owner Financing: Yes
Garage / Parking
Parking Features: Covered, Driveway, Garage, Garage Door Opener, Garage Faces Side, Kitchen Level, Level Driveway
Green / Env Info
Green Energy Generation: None
Handicap
Accessibility Features: None
Interior Features
Security Ftr: Closed Circuit Camera(s), Fire Alarm, Secured Garage/Parking, Security System Owned, Smoke Detector(s)
Fireplace Features: Factory Built, Family Room, Gas Log, Stone
Levels: Three Or More
Appliances: Dishwasher, Disposal, Gas Cooktop, Gas Oven, Gas Range, Gas Water Heater, Microwave, Refrigerator, Self Cleaning Oven
Laundry Features: Laundry Closet, Laundry Room, Main Level
Interior Features: Disappearing Attic Stairs, Double Vanity, Entrance Foyer, High Ceilings 9 ft Lower, High Ceilings 9 ft Main, High Speed Internet, His and Hers Closets, Tray Ceiling(s), Walk-In Closet(s)
Flooring: Carpet, Ceramic Tile, Hardwood
Spa Features: None
Lot Info
Lot Size Source: Public Records
Lot Features: Back Yard, Cul-De-Sac, Front Yard, Landscaped, Sprinklers In Front, Sprinklers In Rear
Lot Size: x
Misc
Property Attached: No
Home Warranty: Yes
Open House
Other
Other Structures: None
Property Info
Construction Materials: Brick Front, HardiPlank Type, Synthetic Stucco
Year Built: 1,996
Property Condition: Resale
Roof: Ridge Vents, Shingle
Property Type: Residential Detached
Style: Traditional
Rental Info
Land Lease: Yes
Room Info
Kitchen Features: Breakfast Bar, Breakfast Room, Cabinets White, Other Surface Counters, Pantry, Second Kitchen, Solid Surface Counters, View to Family Room, Other
Room Master Bathroom Features: Double Vanity,Separate Tub/Shower,Soaking Tub,Whir
Room Dining Room Features: Separate Dining Room
Special Features
Green Features: Thermostat
Special Listing Conditions: None
Special Circumstances: None
Sqft Info
Building Area Total: 3035
Building Area Source: Public Records
Tax Info
Tax Amount Annual: 3378
Tax Year: 2,023
Tax Parcel Letter: 20-0266-0-081-0
Unit Info
Utilities / Hvac
Cool System: Attic Fan, Ceiling Fan(s), Central Air, Electric, Multi Units
Electric: 110 Volts, 220 Volts, Generator
Heating: Central, Forced Air, Natural Gas, Zoned
Utilities: Cable Available, Electricity Available, Natural Gas Available, Phone Available, Sewer Available, Water Available
Sewer: Public Sewer
Waterfront / Water
Water Body Name: None
Water Source: Public
Waterfront Features: None
Directions
WAZEListing Provided courtesy of Slyman Real Estate, Llc.
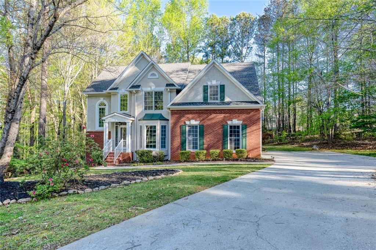
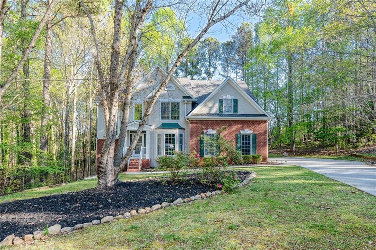
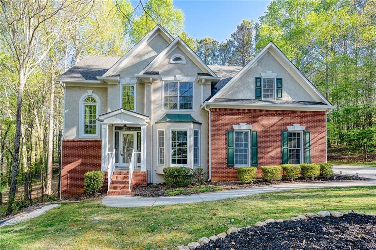
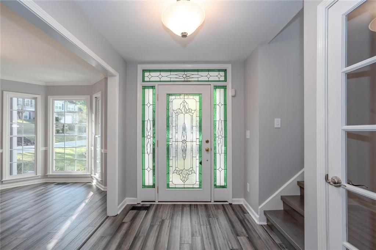
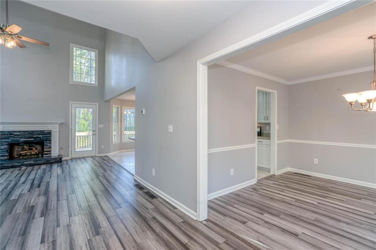
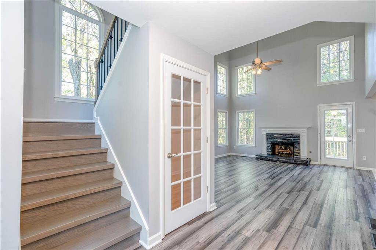
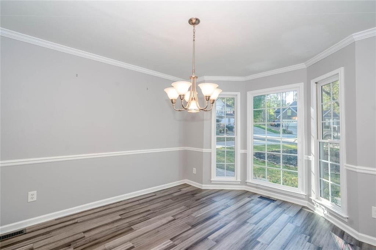
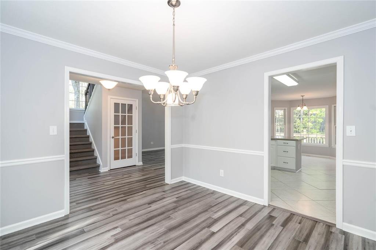
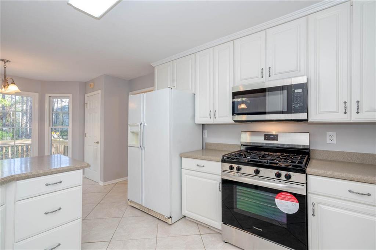
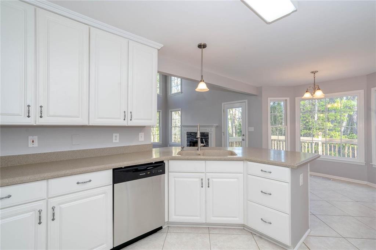
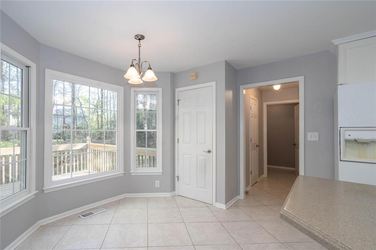
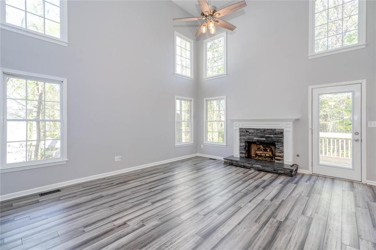
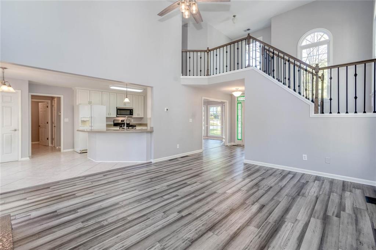
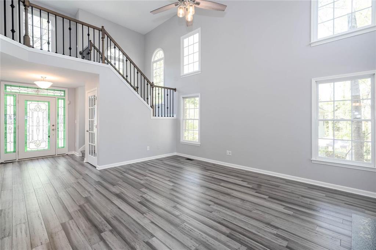
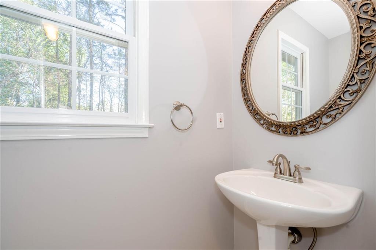
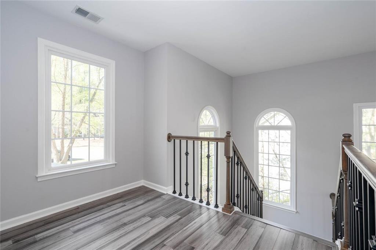
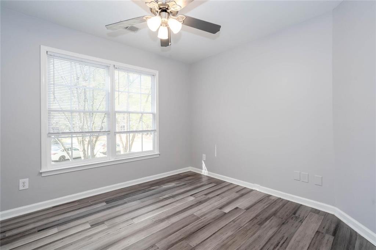
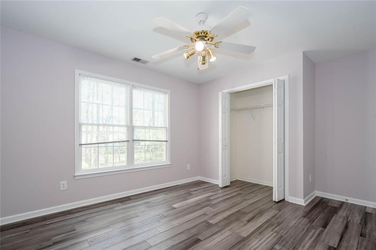
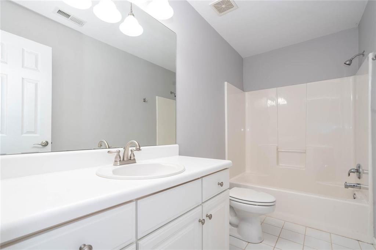
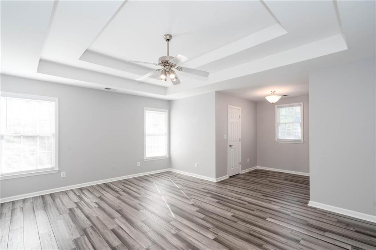
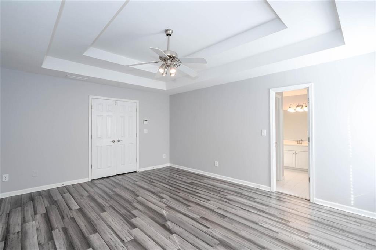
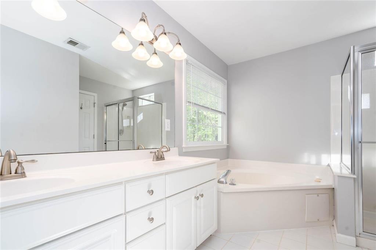
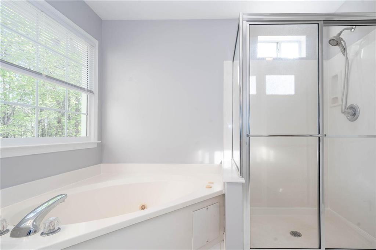
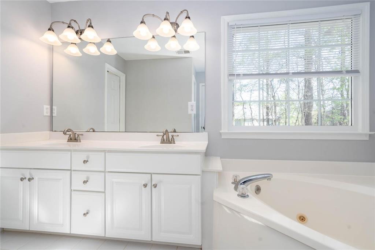
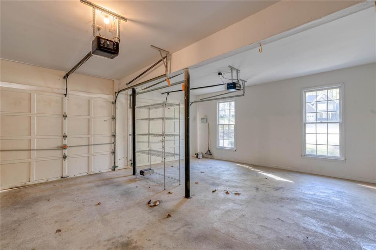
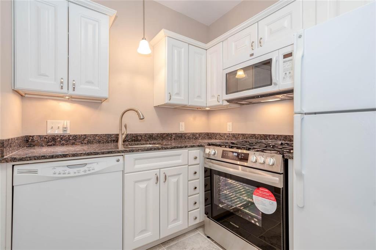
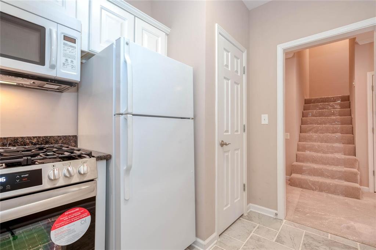
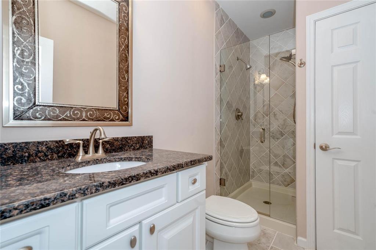
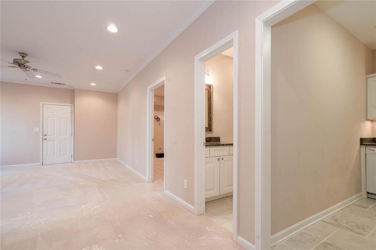
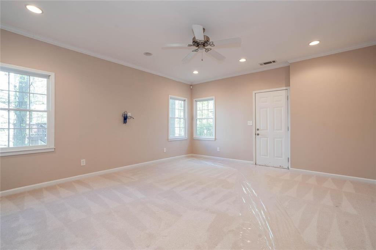
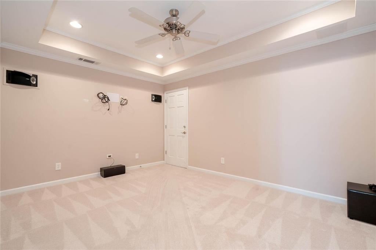
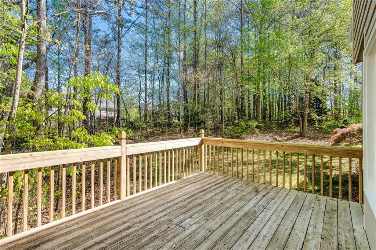
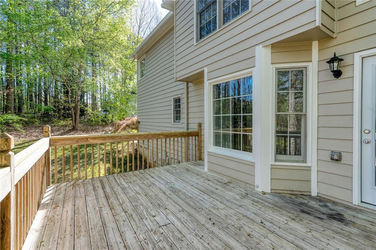
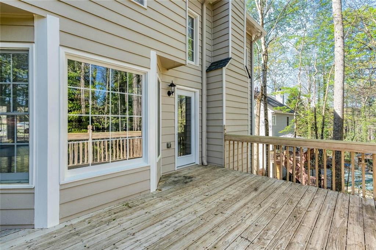
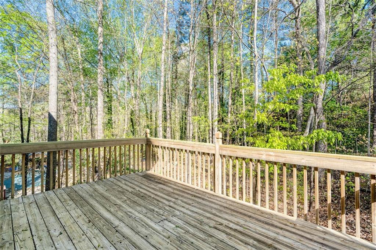
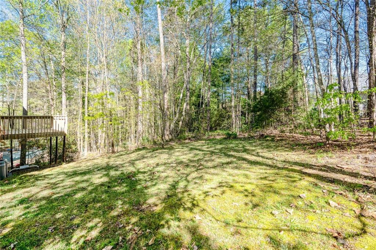
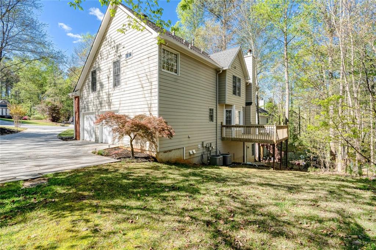
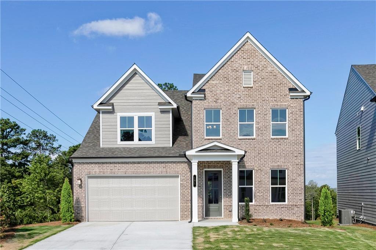
 MLS# 410114859
MLS# 410114859 