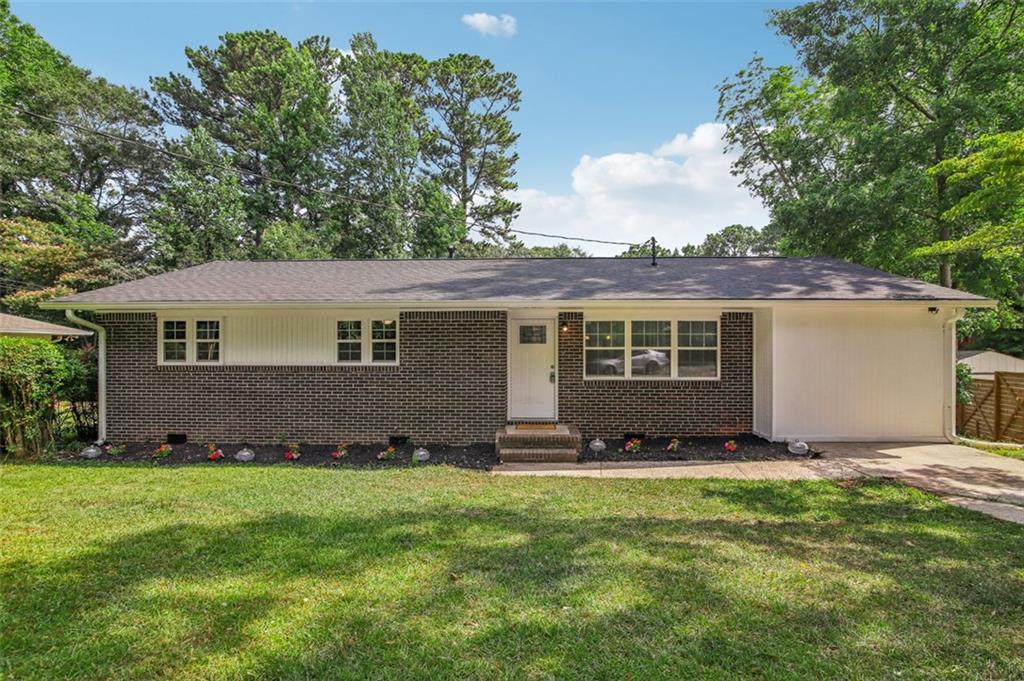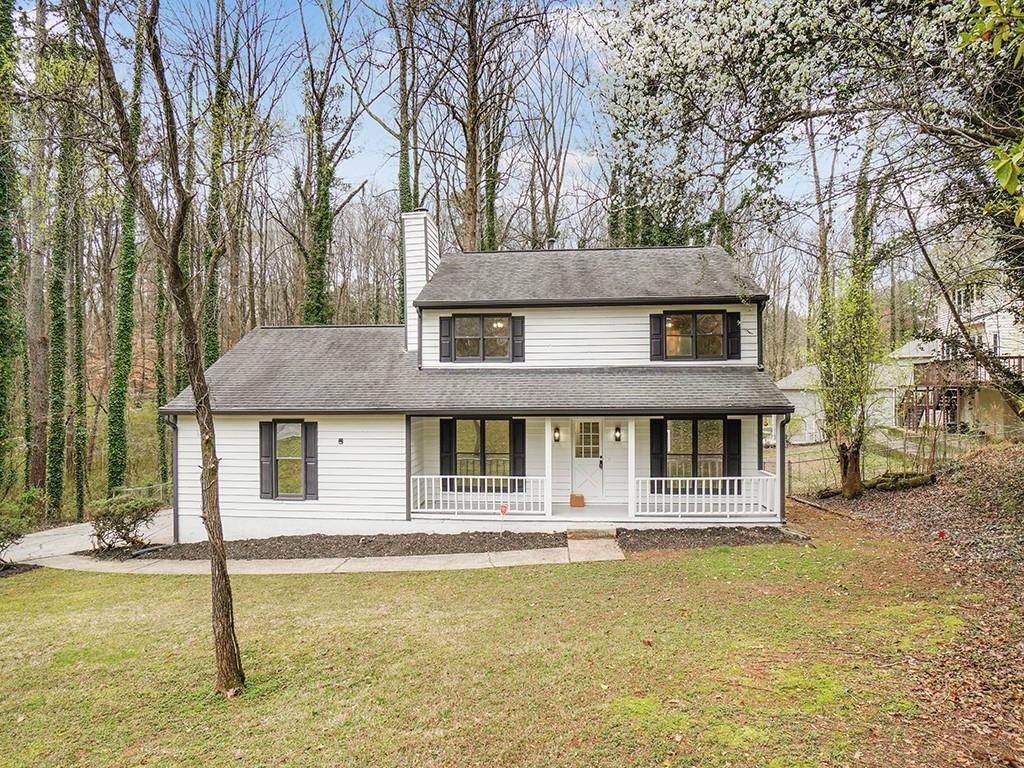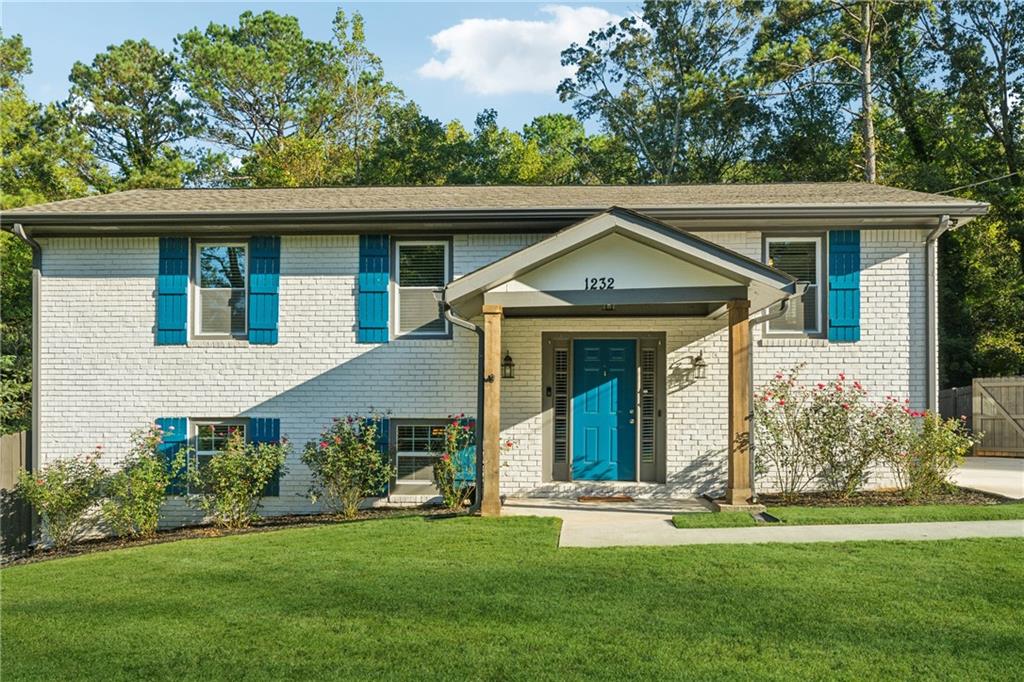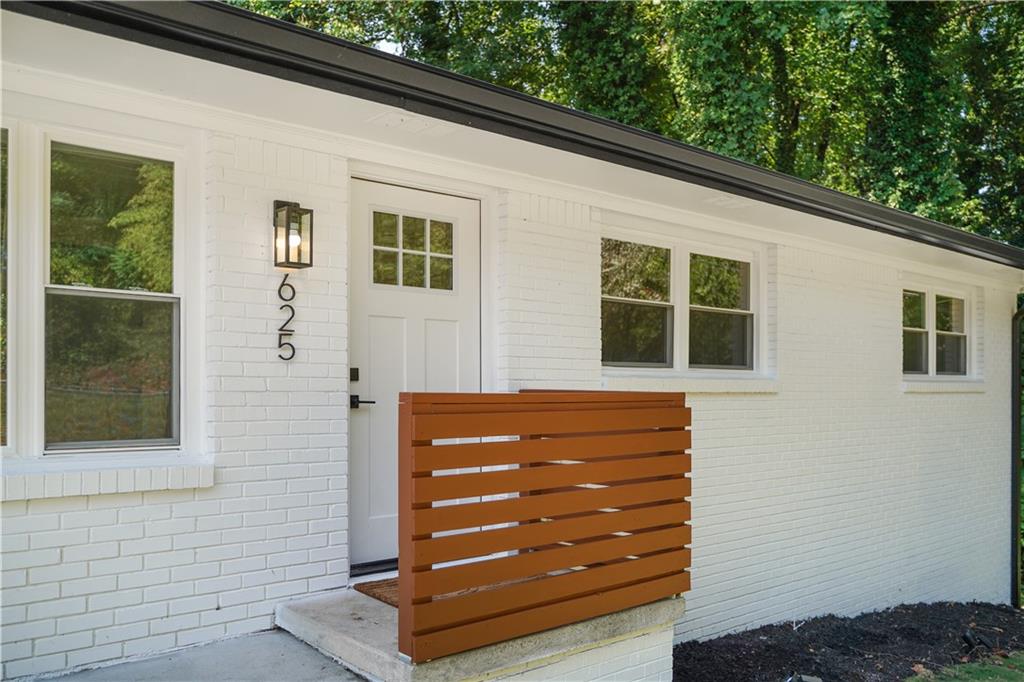6623 Saint Abernathy Drive Mableton GA 30126, MLS# 391424871
Mableton, GA 30126
- 3Beds
- 2Full Baths
- 1Half Baths
- N/A SqFt
- 2003Year Built
- 0.47Acres
- MLS# 391424871
- Residential
- Single Family Residence
- Active
- Approx Time on Market4 months, 1 day
- AreaN/A
- CountyCobb - GA
- Subdivision Regal Ridge
Overview
So much to appreciate with this fantastic, 3 bath, 2.5 bath Brick Front 2 story home tucked away on level, cul de sac lot in quiet neighborhood in Mableton! Main level features: Hardwood foyer flanked by arched door leading into the spacious family room with marble surround gas fireplace and the formal dining room with judges paneling. Dining room then leads into a very well-appointed kitchen with hardwood floors, cherry stained cabinets, granite counter tops, tumbled marble backsplash, pantry, separate breakfast area, and separate laundry room. Kitchen also offers access outside to the attached 2 car garage and to the poured patio, overlooking the level backyard thats just perfect for entertaining and play! Back inside, main level also offers a half bath off foyer which leads to upper level stairs. Upper level boasts a large primary suite with walk in closet and an ensuite with double vanities, tile floor and separate tub and shower. Upper level also offers 2more secondary bedrooms, another full bath and a large vaulted bonus room that could be 4th bedroom, office or recreation space. Home is conveniently located close to Schools, Shopping, Dining, and I-20 for quick commute. Being SOLD AS-IS but really very little improvements to be made. Priced to sell quickly, so dont wait. Call to schedule your tour today!!
Association Fees / Info
Hoa: Yes
Hoa Fees Frequency: Annually
Hoa Fees: 800
Community Features: Clubhouse, Homeowners Assoc, Near Trails/Greenway, Park, Playground, Pool, Sidewalks, Street Lights, Other
Bathroom Info
Halfbaths: 1
Total Baths: 3.00
Fullbaths: 2
Room Bedroom Features: Oversized Master
Bedroom Info
Beds: 3
Building Info
Habitable Residence: No
Business Info
Equipment: Satellite Dish
Exterior Features
Fence: None
Patio and Porch: Patio
Exterior Features: Rain Gutters
Road Surface Type: Asphalt
Pool Private: No
County: Cobb - GA
Acres: 0.47
Pool Desc: None
Fees / Restrictions
Financial
Original Price: $369,000
Owner Financing: No
Garage / Parking
Parking Features: Attached, Garage, Garage Faces Front, Level Driveway
Green / Env Info
Green Energy Generation: None
Handicap
Accessibility Features: None
Interior Features
Security Ftr: Fire Alarm, Smoke Detector(s)
Fireplace Features: Family Room
Levels: Two
Appliances: Dishwasher, Disposal, Electric Oven, Electric Water Heater, Microwave, Refrigerator
Laundry Features: Laundry Room
Interior Features: Central Vacuum, Crown Molding, Entrance Foyer
Flooring: Carpet, Hardwood
Spa Features: None
Lot Info
Lot Size Source: Public Records
Lot Features: Back Yard, Cul-De-Sac, Front Yard, Level
Lot Size: x
Misc
Property Attached: No
Home Warranty: No
Open House
Other
Other Structures: Other
Property Info
Construction Materials: Brick Front, Cement Siding, HardiPlank Type
Year Built: 2,003
Property Condition: Resale
Roof: Composition
Property Type: Residential Detached
Style: Other
Rental Info
Land Lease: No
Room Info
Kitchen Features: Breakfast Room, Cabinets Stain, Stone Counters
Room Master Bathroom Features: Double Vanity,Separate Tub/Shower
Room Dining Room Features: Separate Dining Room
Special Features
Green Features: None
Special Listing Conditions: None
Special Circumstances: None
Sqft Info
Building Area Total: 1983
Building Area Source: Public Records
Tax Info
Tax Amount Annual: 2997
Tax Year: 2,023
Tax Parcel Letter: 18-0393-0-044-0
Unit Info
Utilities / Hvac
Cool System: Central Air, Multi Units
Electric: Other
Heating: Central
Utilities: Cable Available, Electricity Available, Phone Available, Sewer Available, Water Available
Sewer: Public Sewer
Waterfront / Water
Water Body Name: None
Water Source: Public
Waterfront Features: None
Directions
xListing Provided courtesy of Redfin Corporation

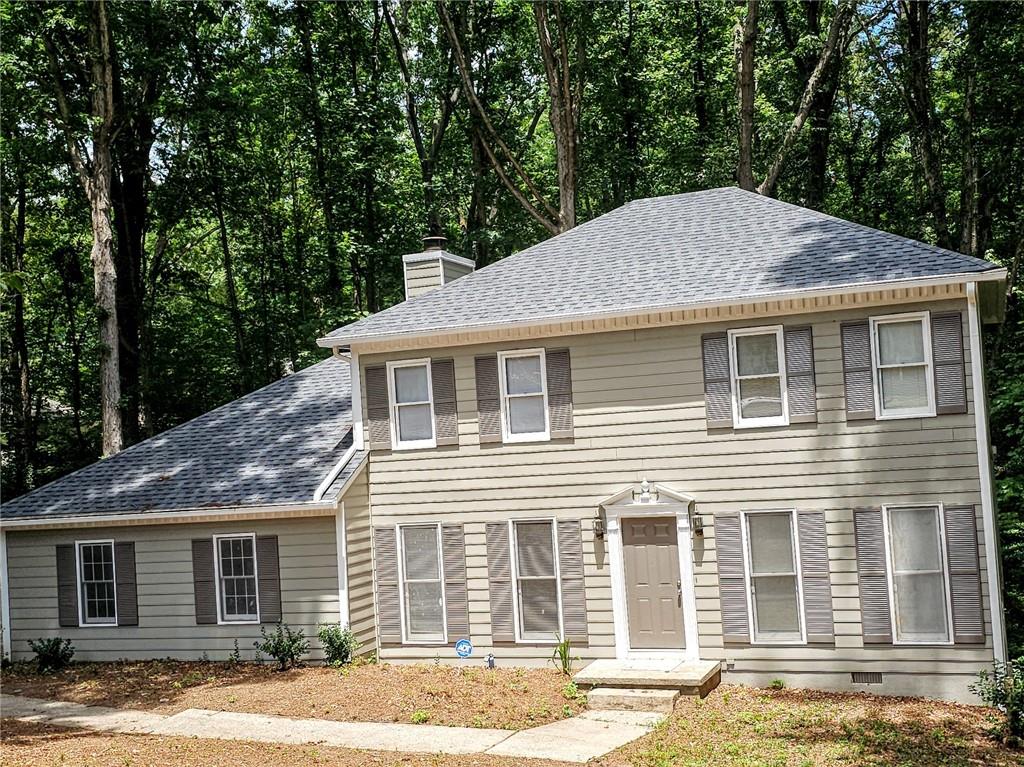
 MLS# 410464314
MLS# 410464314 