679 Moores Mill Road Atlanta GA 30327, MLS# 401082803
Atlanta, GA 30327
- 5Beds
- 4Full Baths
- 1Half Baths
- N/A SqFt
- 2023Year Built
- 0.00Acres
- MLS# 401082803
- Residential
- Single Family Residence
- Pending
- Approx Time on Market2 months, 17 days
- AreaN/A
- CountyFulton - GA
- Subdivision Buckhead
Overview
Move-In Ready Gated New Construction dressed to impress from Atlanta's renowned Phillip Clark Custom Builders located moments from Cherokee Town and Country Club, Pace Academy, Westminster, The Atlanta International School, Luxury Shopping & Dining at Buckhead Village District, and Atlanta's Major Employment Hubs and Health Centers. A sun-filled foyer opens to a series of sumptuous spaces including a distinguished kitchen with stunning Caesarstone quartz countertops and backsplash, custom white oak vent hood, an expansive scullery with secondary dishwasher and prep sink, premium paneled Thermador refrigerator and separate Thermador freezer, 48"" 6-burner Wolf gas range, and butler's pantry with wine refrigerator. Luxury appointments continue throughout with site-finished white oak hardwood floors, dramatic limestone surround fireplace, exposed white oak beams, allocated space for an elevator, and accordion doors opening to a spacious covered terrace with fireplace creating the absolutely perfect space for relaxation, rejuvenation, and celebration! An oversized Primary Suite is complemented by an extraordinary en suite graced with an extravagant Celeste soaking tub and dual walk-in closets. An expansive basement offers endless options and opens to a beautifully manicured backyard enjoying plenty of space for a swimming pool and outdoor entertaining pavilion.** Allowance will be given to customize closets and select bathroom mirrors.
Association Fees / Info
Hoa: No
Community Features: Gated, Near Schools, Near Trails/Greenway
Bathroom Info
Halfbaths: 1
Total Baths: 5.00
Fullbaths: 4
Room Bedroom Features: Oversized Master, Roommate Floor Plan, Sitting Room
Bedroom Info
Beds: 5
Building Info
Habitable Residence: No
Business Info
Equipment: None
Exterior Features
Fence: Front Yard, Privacy
Patio and Porch: Covered, Deck, Patio, Rear Porch
Exterior Features: Garden, Private Entrance, Private Yard
Road Surface Type: Paved
Pool Private: No
County: Fulton - GA
Acres: 0.00
Pool Desc: None
Fees / Restrictions
Financial
Original Price: $2,495,000
Owner Financing: No
Garage / Parking
Parking Features: Assigned, Attached, Covered, Driveway, Garage, Garage Door Opener, Level Driveway
Green / Env Info
Green Energy Generation: None
Handicap
Accessibility Features: None
Interior Features
Security Ftr: Fire Alarm, Smoke Detector(s)
Fireplace Features: Factory Built, Family Room, Outside, Stone
Levels: Two
Appliances: Dishwasher, Disposal, Gas Range, Microwave, Range Hood, Refrigerator, Other
Laundry Features: Laundry Room, Sink, Upper Level
Interior Features: Beamed Ceilings, Disappearing Attic Stairs, Double Vanity, Entrance Foyer, High Ceilings 9 ft Upper, High Ceilings 10 ft Main, His and Hers Closets, Walk-In Closet(s), Wet Bar
Flooring: Hardwood
Spa Features: None
Lot Info
Lot Size Source: Not Available
Lot Features: Back Yard, Front Yard, Landscaped, Level, Private
Misc
Property Attached: No
Home Warranty: Yes
Open House
Other
Other Structures: None
Property Info
Construction Materials: Brick 4 Sides
Year Built: 2,023
Property Condition: New Construction
Roof: Composition
Property Type: Residential Detached
Style: Craftsman, European, French Provincial
Rental Info
Land Lease: No
Room Info
Kitchen Features: Breakfast Bar, Breakfast Room, Cabinets Other, Keeping Room, Kitchen Island, Pantry Walk-In, Solid Surface Counters, View to Family Room, Wine Rack
Room Master Bathroom Features: Double Shower,Double Vanity,Separate Tub/Shower,So
Room Dining Room Features: Butlers Pantry,Separate Dining Room
Special Features
Green Features: Appliances, Insulation, Windows
Special Listing Conditions: None
Special Circumstances: None
Sqft Info
Building Area Total: 6945
Building Area Source: Builder
Tax Info
Tax Year: 2,023
Tax Parcel Letter: 17-0157-0001-069-9
Unit Info
Num Units In Community: 3
Utilities / Hvac
Cool System: Central Air, Zoned
Electric: 220 Volts in Garage, 220 Volts in Laundry
Heating: Central, Natural Gas, Zoned
Utilities: Cable Available, Electricity Available, Natural Gas Available, Phone Available, Sewer Available, Water Available
Sewer: Public Sewer
Waterfront / Water
Water Body Name: None
Water Source: Public
Waterfront Features: None
Directions
Please use 679 Moores Mill Rd NW, Atlanta, GA 30327 for navigation.Listing Provided courtesy of Compass Georgia, Llc
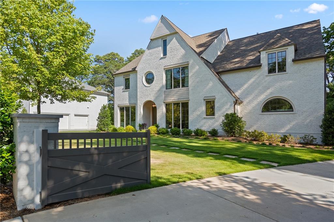
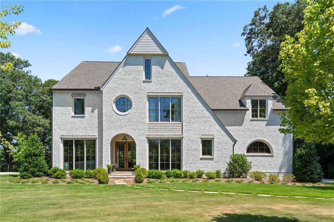
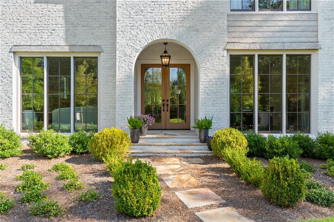
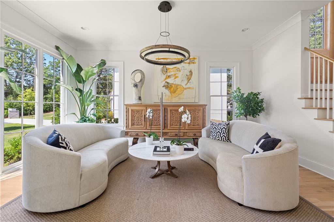
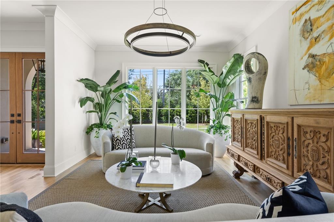
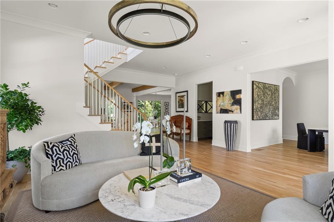
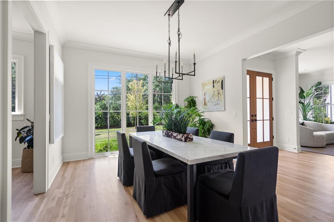
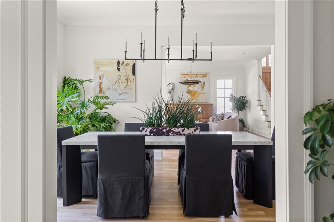
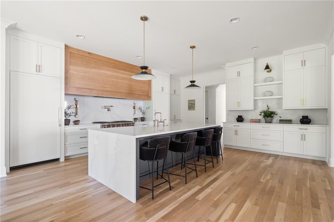
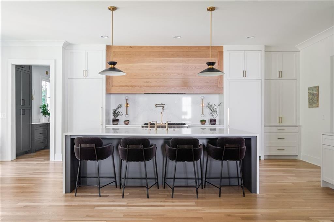
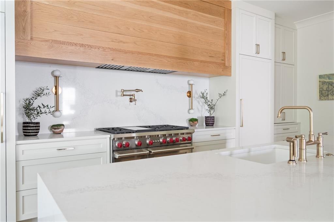
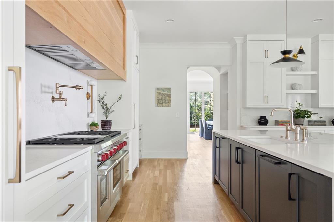
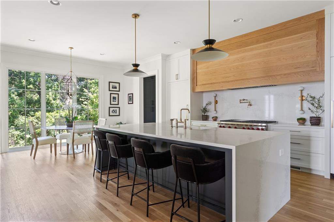
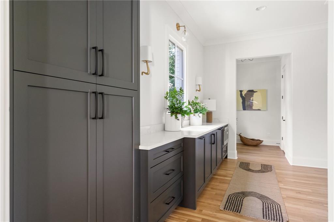
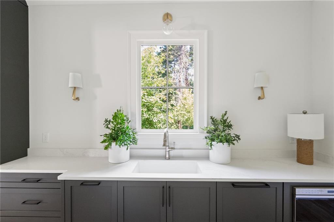
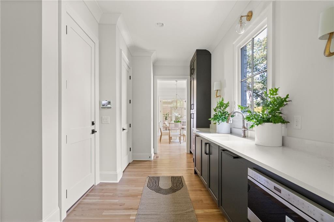
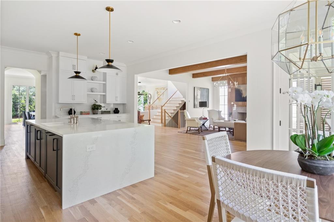
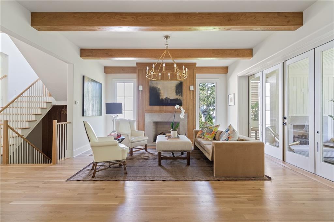
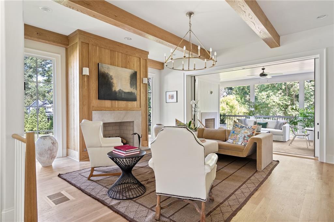
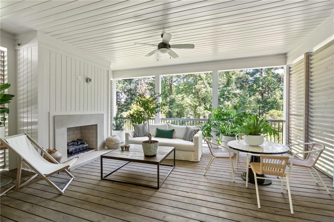
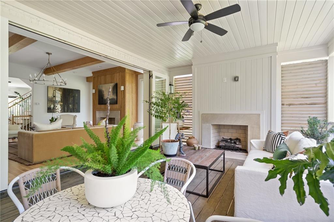
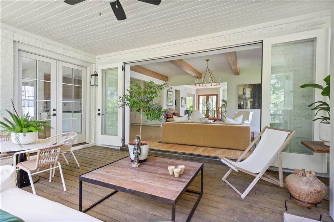
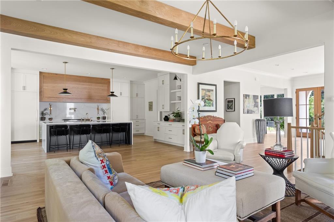
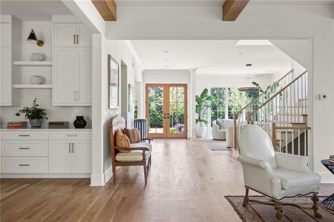
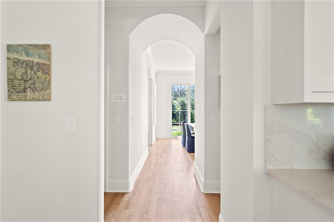
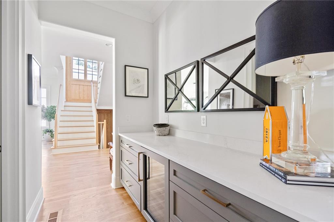
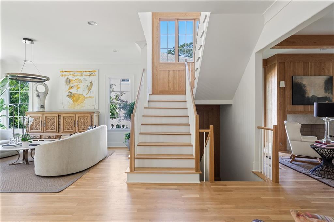
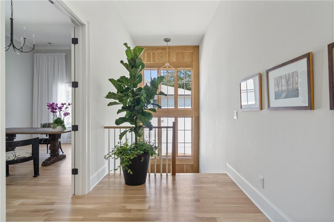
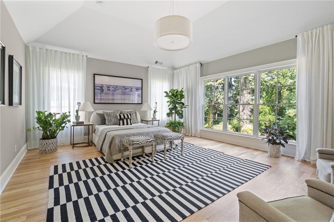
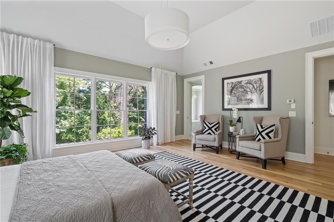
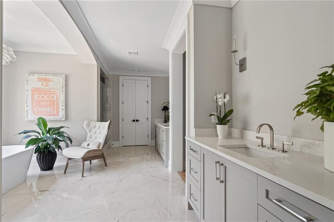
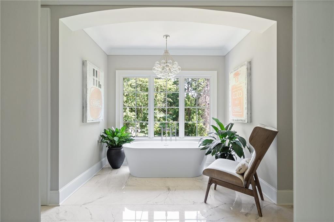
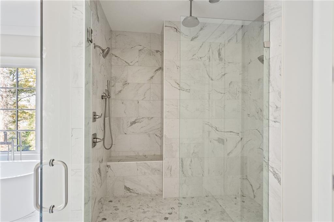
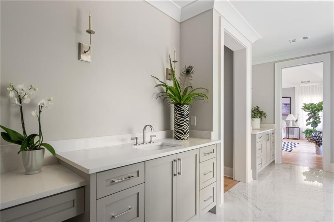
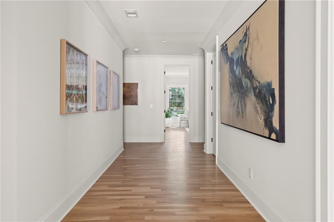
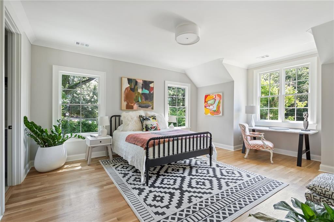
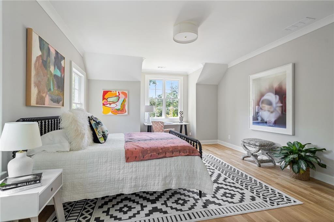
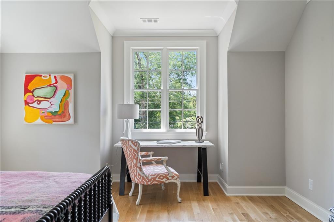
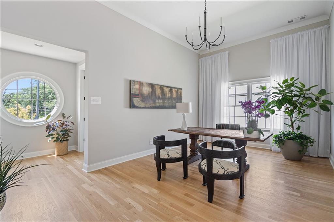
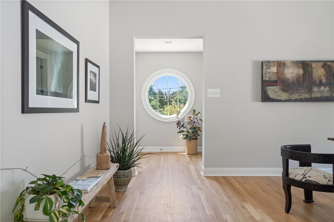
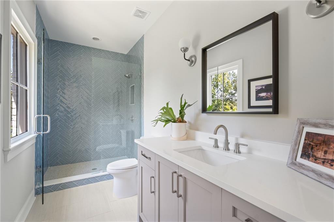
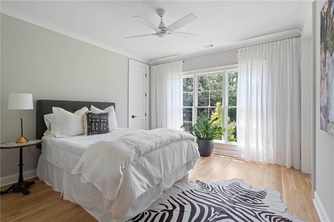
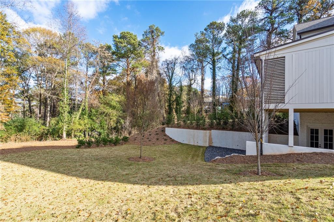
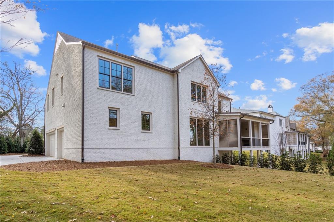
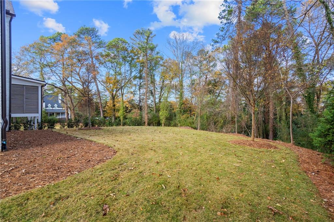
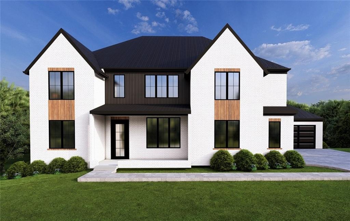
 MLS# 383115303
MLS# 383115303