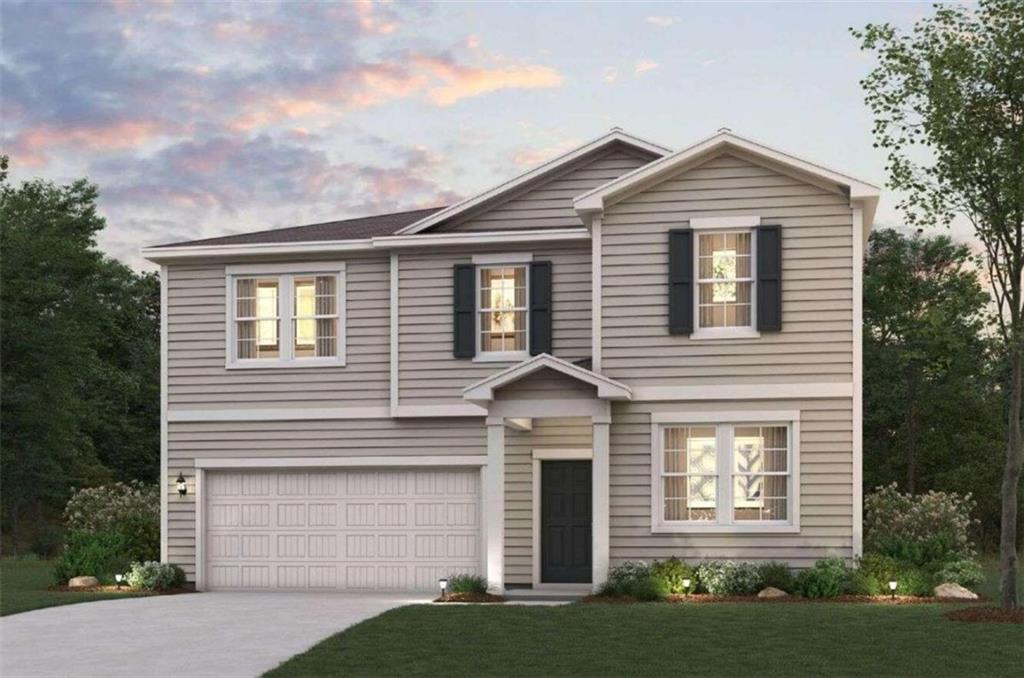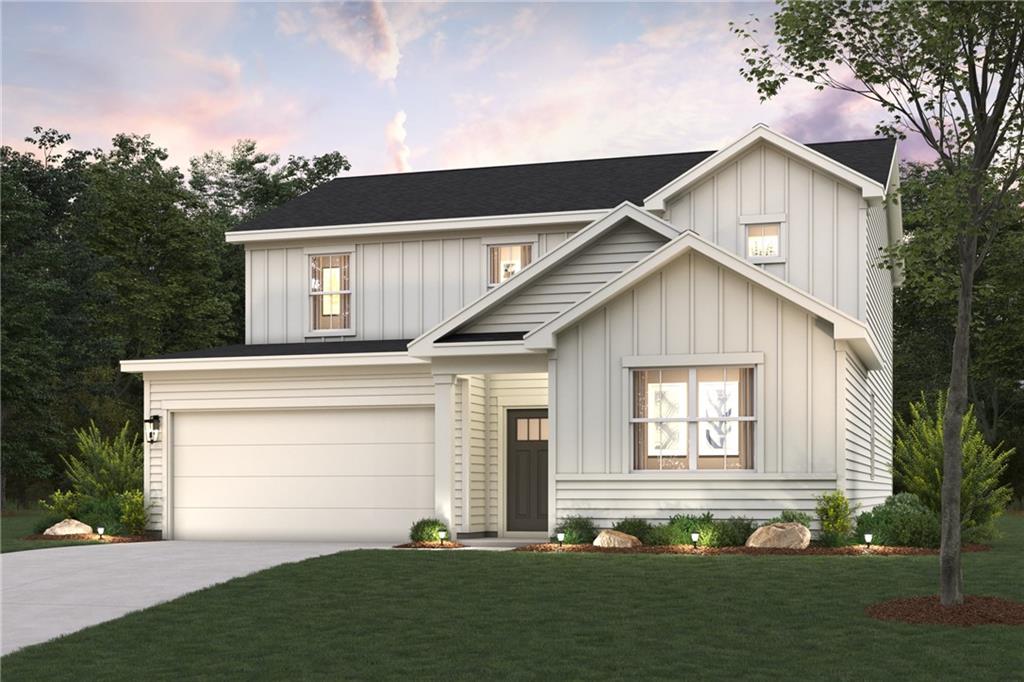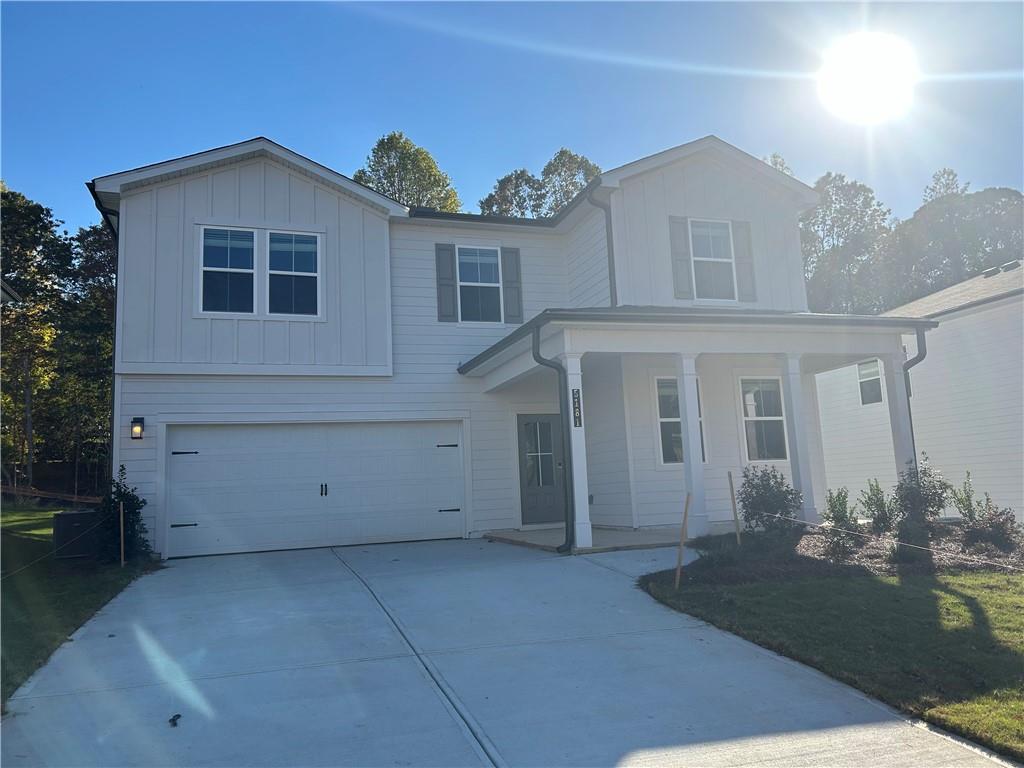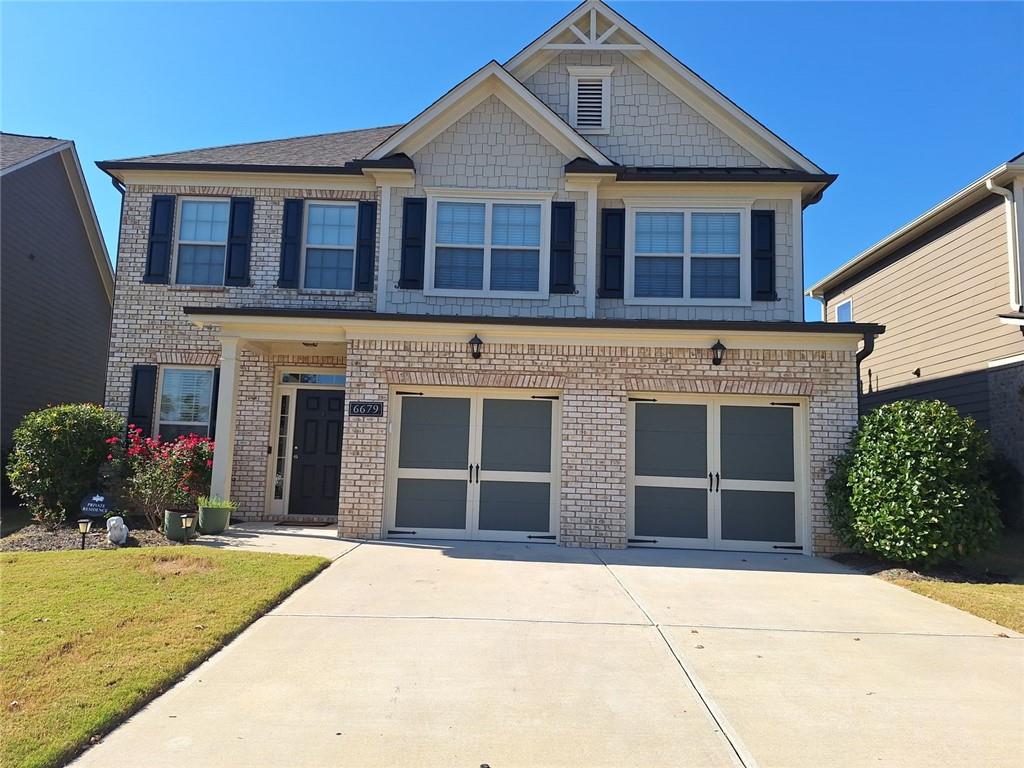6808 Lake Overlook Lane Flowery Branch GA 30542, MLS# 409493305
Flowery Branch, GA 30542
- 4Beds
- 2Full Baths
- 1Half Baths
- N/A SqFt
- 2019Year Built
- 0.17Acres
- MLS# 409493305
- Residential
- Single Family Residence
- Active
- Approx Time on Market11 days
- AreaN/A
- CountyHall - GA
- Subdivision Sterling On The Lake
Overview
Welcome to 6808 Lake Overlook Ln, a captivating single-family home nestled in the charming community of Sterling on the Lake. This beautifully designed detached residence offers a generous 1,955 square feet of living space, featuring four spacious bedrooms and two and a half bathrooms, perfect for a variety of lifestyle needs.Step inside to discover a harmonious blend of vinyl, tile, and carpeted flooring throughout, complemented by elegant recessed lighting. The heart of this home is the open kitchen, boasting granite countertops, a functional island, and a full suite of appliances including a gas stove/oven, dishwasher, and refrigerator. The eat-in kitchen and pantry provide ample space for culinary endeavors.Relax and unwind in the inviting living area with a working fireplace, ideal for cozy evenings. The primary suite is a true retreat, offering a walk-in closet and an ensuite bathroom with double sinks, granite finishes, a separate shower, and a luxurious tub.Enjoy the convenience of an attached garage and a dedicated laundry room with a washer and dryer included. Step outside to the backyard and patio, perfect for outdoor gatherings or peaceful relaxation.Experience resort-style living at Sterling on the Lake and all of its amenity-rich features, including a 24-hour fitness center, 4 pools, 4 playgrounds, 3 tennis courts, 2 clubhouses, pickleball courts, scenic nature trails, bike trails, an amphitheater, library, Cafe, regular social activities, and a private lake for fishing and kayaking. Conveniently located near Lake Lanier, shopping, dining, and hospitals, this home offers a luxurious retreat in a vibrant community. Don't miss the opportunity to call this delightful property your new home!
Association Fees / Info
Hoa: Yes
Hoa Fees Frequency: Annually
Hoa Fees: 1525
Community Features: Clubhouse, Fishing, Fitness Center, Homeowners Assoc, Lake, Near Shopping, Near Trails/Greenway, Pickleball, Playground, Pool, Sidewalks, Tennis Court(s)
Association Fee Includes: Reserve Fund, Swim, Tennis
Bathroom Info
Halfbaths: 1
Total Baths: 3.00
Fullbaths: 2
Room Bedroom Features: Oversized Master, Roommate Floor Plan, Split Bedroom Plan
Bedroom Info
Beds: 4
Building Info
Habitable Residence: No
Business Info
Equipment: None
Exterior Features
Fence: None
Patio and Porch: Patio
Exterior Features: Private Entrance, Rain Gutters
Road Surface Type: Asphalt, Paved
Pool Private: No
County: Hall - GA
Acres: 0.17
Pool Desc: None
Fees / Restrictions
Financial
Original Price: $449,900
Owner Financing: No
Garage / Parking
Parking Features: Attached, Driveway, Garage, Garage Door Opener, Garage Faces Front, Kitchen Level, Level Driveway
Green / Env Info
Green Energy Generation: None
Handicap
Accessibility Features: None
Interior Features
Security Ftr: Smoke Detector(s)
Fireplace Features: Factory Built, Family Room, Gas Log, Gas Starter
Levels: Two
Appliances: Dishwasher, Disposal, Dryer, Gas Oven, Gas Range, Gas Water Heater, Microwave, Refrigerator, Washer
Laundry Features: Laundry Room, Upper Level
Interior Features: High Ceilings 9 ft Main, High Ceilings 9 ft Upper, High Speed Internet, Walk-In Closet(s)
Flooring: Carpet, Ceramic Tile
Spa Features: None
Lot Info
Lot Size Source: Builder
Lot Features: Back Yard, Landscaped, Level
Misc
Property Attached: No
Home Warranty: No
Open House
Other
Other Structures: None
Property Info
Construction Materials: Brick, Cement Siding, HardiPlank Type
Year Built: 2,019
Property Condition: Resale
Roof: Ridge Vents, Shingle
Property Type: Residential Detached
Style: Traditional
Rental Info
Land Lease: No
Room Info
Kitchen Features: Cabinets Stain, Eat-in Kitchen, Kitchen Island, Pantry, Stone Counters, View to Family Room
Room Master Bathroom Features: Double Vanity,Separate Tub/Shower,Soaking Tub
Room Dining Room Features: Open Concept
Special Features
Green Features: None
Special Listing Conditions: None
Special Circumstances: None
Sqft Info
Building Area Total: 1955
Building Area Source: Builder
Tax Info
Tax Amount Annual: 475
Tax Year: 2,023
Tax Parcel Letter: 15-00047-02-175
Unit Info
Utilities / Hvac
Cool System: Ceiling Fan(s), Central Air
Electric: 220 Volts in Garage
Heating: Central
Utilities: Cable Available, Electricity Available, Natural Gas Available, Phone Available, Sewer Available, Underground Utilities, Water Available
Sewer: Public Sewer
Waterfront / Water
Water Body Name: None
Water Source: Public
Waterfront Features: None
Directions
GPS FriendlyListing Provided courtesy of Compass

 MLS# 409977347
MLS# 409977347 


