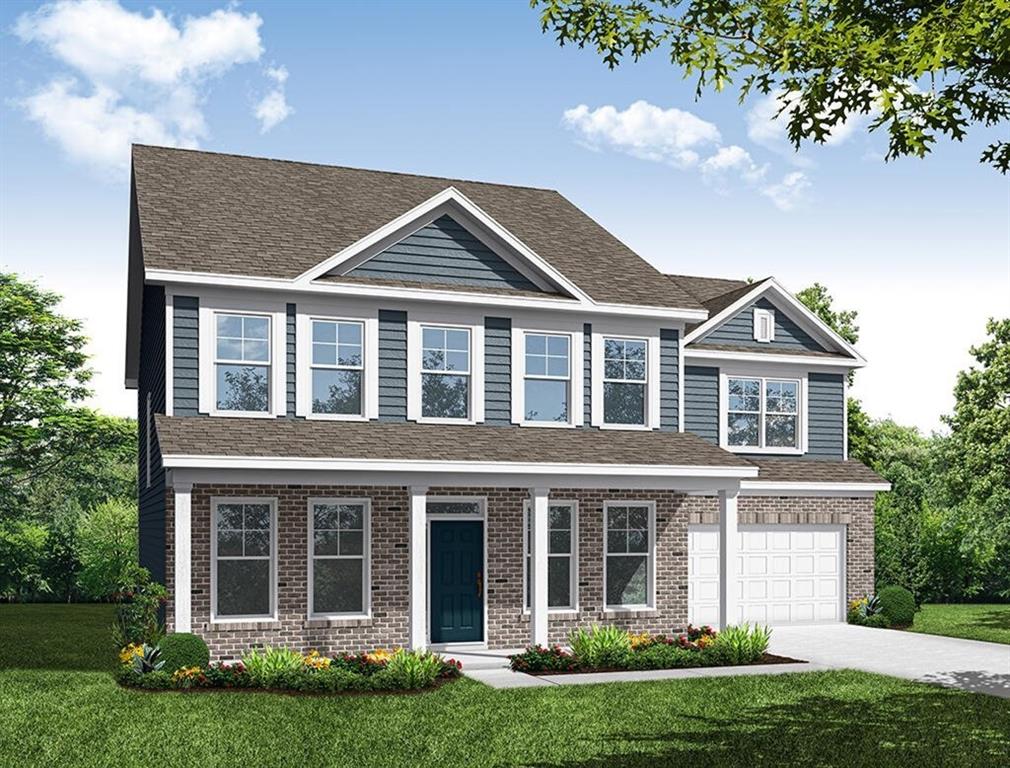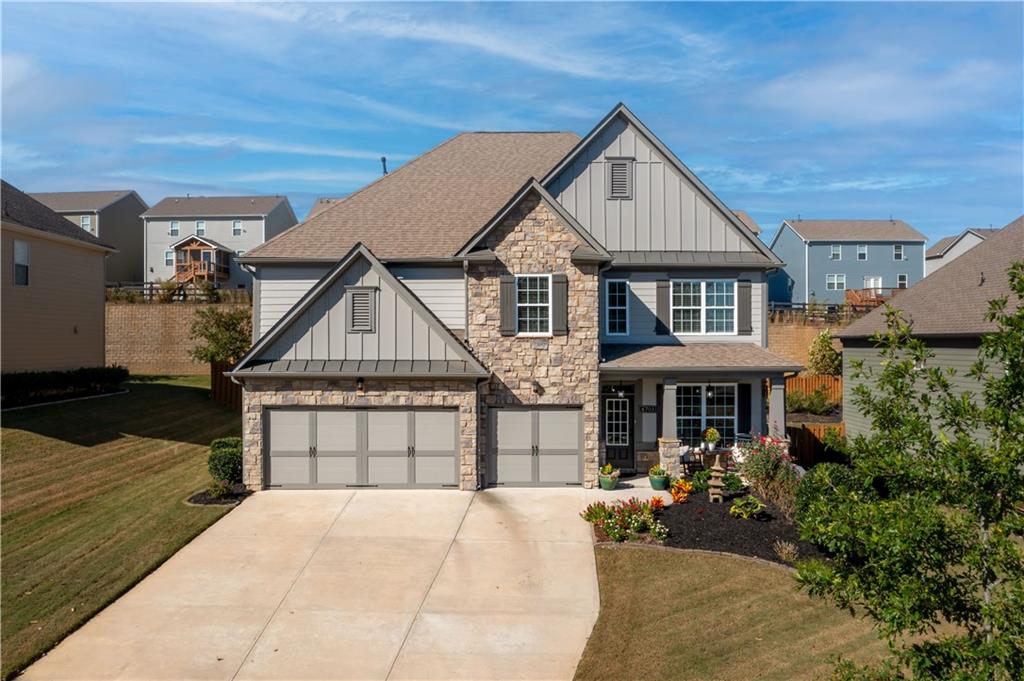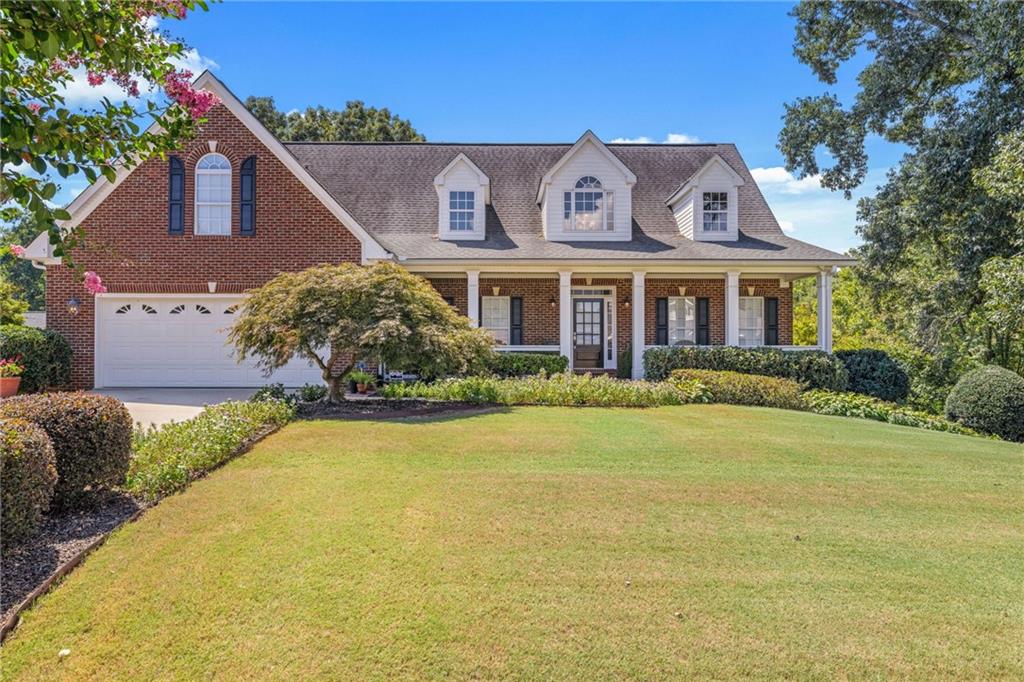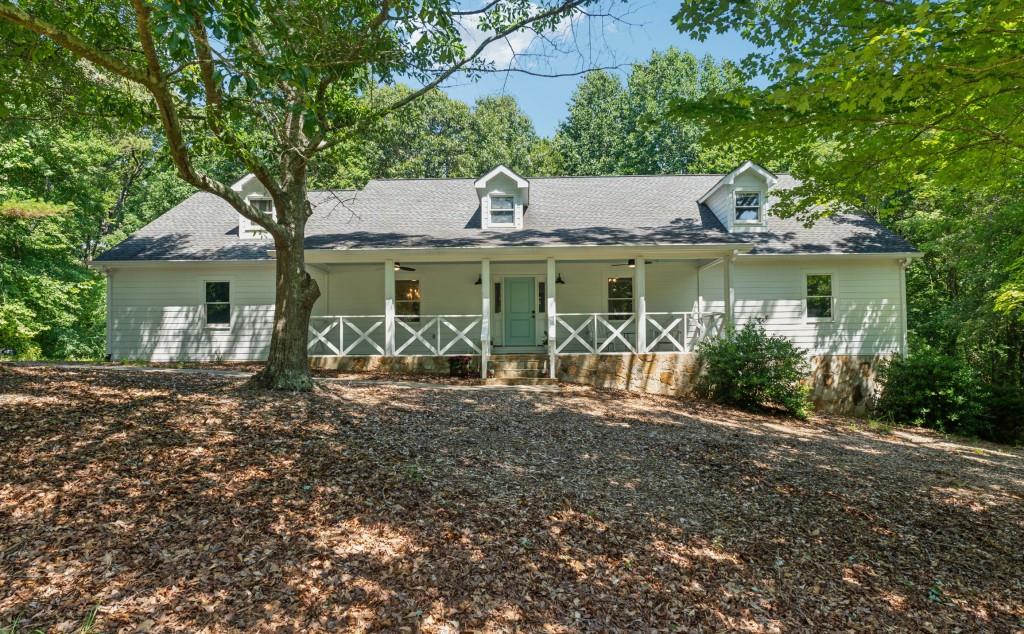6833 Benjamin Drive Flowery Branch GA 30542, MLS# 383913705
Flowery Branch, GA 30542
- 5Beds
- 3Full Baths
- 1Half Baths
- N/A SqFt
- 2021Year Built
- 0.17Acres
- MLS# 383913705
- Residential
- Single Family Residence
- Active
- Approx Time on Market5 months, 25 days
- AreaN/A
- CountyHall - GA
- Subdivision Cambridge
Overview
Come on in and experience this dream home!! This home is better than brand new with every upgrade you could want and the perfect space to host and entertain. The Colfax floor-plan is a spacious, two-story, five-bedroom, three-and-a-half-bath home with a formal dining room, office with custom built-ins, French glass doors, spacious kitchen with large island, breakfast area, oversized family room with custom accent wall, a walk-in pantry with built-ins plus a separate butler's pantry with wine fridge. Enjoy the screened in porch all year long AND the added permeable paving with a cozy fire pit. When you aren't enjoying the main level or outside, the second floor features all bedrooms including an impressive movie theater room, bedroom with it's own bath, perfect for a guest suite. The primary bedroom has separate walk-in closets, spa-like double head shower, soaking bathtub, and separate vanities. Amenities include Pool, Tennis, cabana, playground, and a dog park. Conveniently located to Target, shops, and restaurants. Points of interest include University of North Georgia, Margaritaville at Lake Lanier, Cloudland Vineyards and Winery, Michelin Raceway Road Atlantaand Atlanta Falcons Training Facility. This home truly has it all offering luxury, functionality, and relaxation. All that's missing is you!!**$5,000 in closing costs contributed to the buyer if working with Preferred Lender.
Association Fees / Info
Hoa: Yes
Hoa Fees Frequency: Annually
Hoa Fees: 675
Community Features: Clubhouse, Dog Park, Homeowners Assoc, Park, Playground, Pool, Sidewalks, Tennis Court(s)
Association Fee Includes: Swim, Tennis
Bathroom Info
Halfbaths: 1
Total Baths: 4.00
Fullbaths: 3
Room Bedroom Features: Oversized Master
Bedroom Info
Beds: 5
Building Info
Habitable Residence: Yes
Business Info
Equipment: Home Theater
Exterior Features
Fence: None
Patio and Porch: Covered, Enclosed, Front Porch, Patio, Screened
Exterior Features: Permeable Paving, Private Yard
Road Surface Type: Paved
Pool Private: No
County: Hall - GA
Acres: 0.17
Pool Desc: None
Fees / Restrictions
Financial
Original Price: $650,000
Owner Financing: Yes
Garage / Parking
Parking Features: Driveway, Garage
Green / Env Info
Green Energy Generation: None
Handicap
Accessibility Features: None
Interior Features
Security Ftr: Fire Alarm, Security System Owned, Smoke Detector(s)
Fireplace Features: Living Room
Levels: Two
Appliances: Dishwasher, Disposal, Gas Cooktop, Gas Range, Microwave, Range Hood, Refrigerator, Self Cleaning Oven
Laundry Features: In Hall, Upper Level
Interior Features: Entrance Foyer, High Ceilings 9 ft Main, High Ceilings 9 ft Upper
Flooring: Carpet, Other
Spa Features: None
Lot Info
Lot Size Source: Public Records
Lot Features: Back Yard, Cleared, Front Yard, Landscaped, Level, Private
Lot Size: x
Misc
Property Attached: No
Home Warranty: Yes
Open House
Other
Other Structures: None
Property Info
Construction Materials: Brick Front, HardiPlank Type
Year Built: 2,021
Property Condition: Resale
Roof: Shingle
Property Type: Residential Detached
Style: Craftsman
Rental Info
Land Lease: Yes
Room Info
Kitchen Features: Cabinets White, Kitchen Island, Pantry Walk-In, Stone Counters, View to Family Room
Room Master Bathroom Features: Double Vanity,Separate His/Hers,Separate Tub/Showe
Room Dining Room Features: Butlers Pantry,Seats 12+
Special Features
Green Features: Appliances, HVAC, Thermostat, Water Heater, Windows
Special Listing Conditions: None
Special Circumstances: None
Sqft Info
Building Area Total: 3444
Building Area Source: Owner
Tax Info
Tax Amount Annual: 4921
Tax Year: 2,023
Tax Parcel Letter: 15-00042-00-694
Unit Info
Utilities / Hvac
Cool System: Ceiling Fan(s), Central Air
Electric: 220 Volts in Garage
Heating: Central, Electric
Utilities: Cable Available, Electricity Available, Natural Gas Available, Phone Available, Underground Utilities
Sewer: Public Sewer
Waterfront / Water
Water Body Name: None
Water Source: Public
Waterfront Features: None
Directions
From ATL, north on 85, merge left onto 985 north. Take exit 12, Spout Springs Road, and turn right. Follow Spout Springs Road, approximately 3.5 miles to Cambridge on your right.Listing Provided courtesy of Engel & Volkers Atlanta
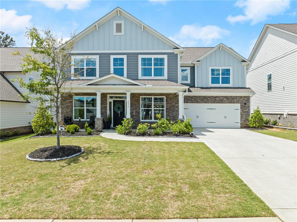
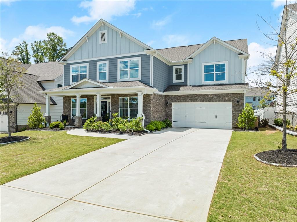
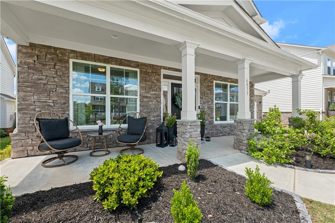
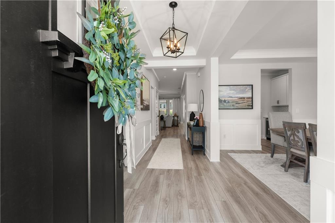
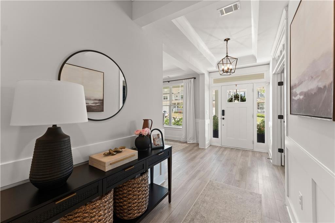
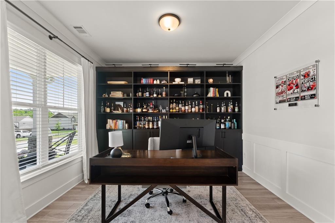
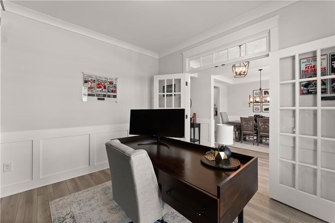
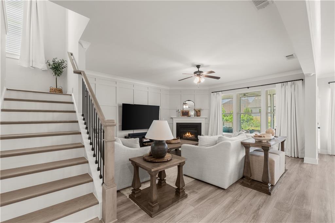
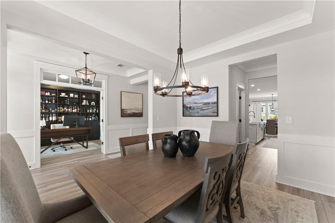
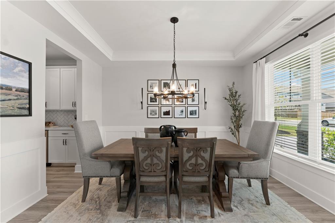
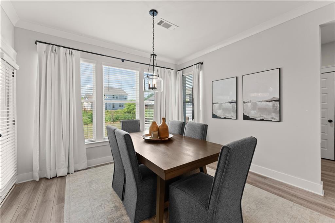
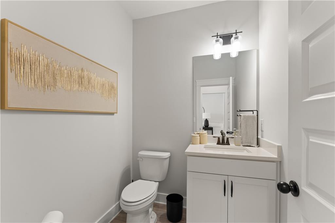
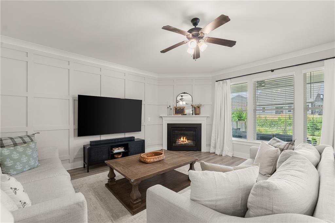
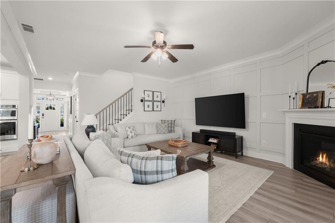
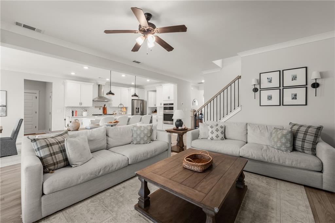
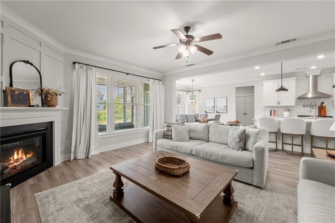
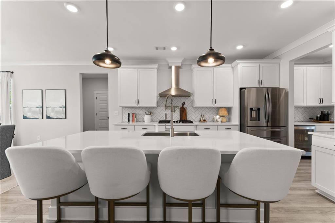
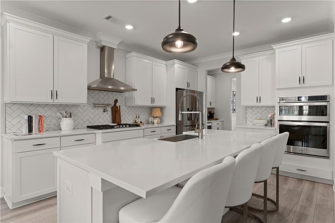
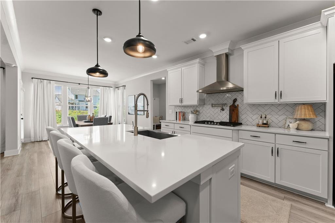
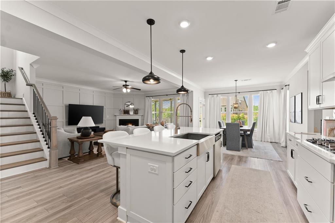
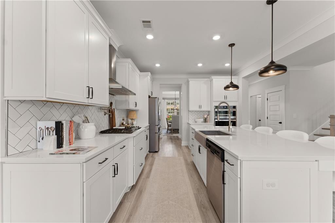
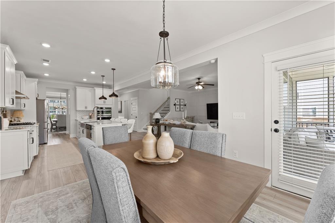
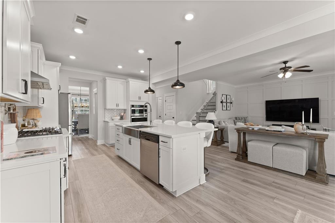
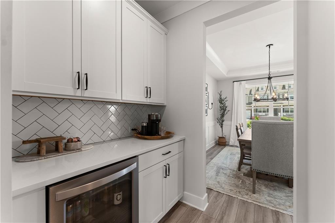
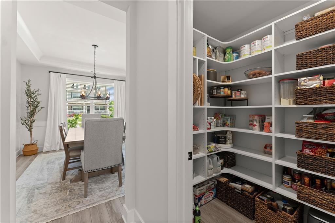
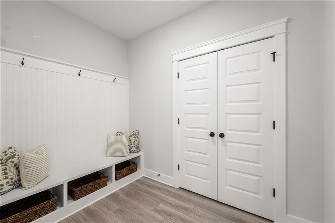
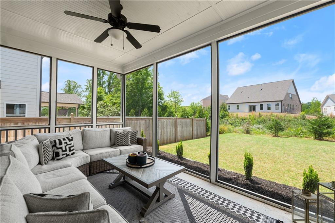
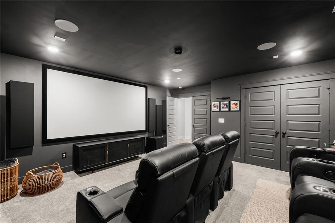
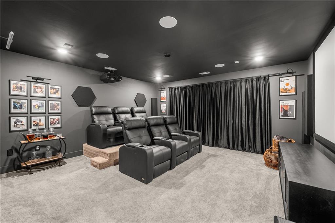
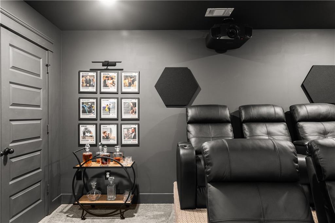
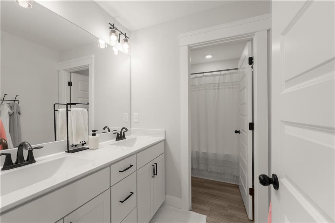
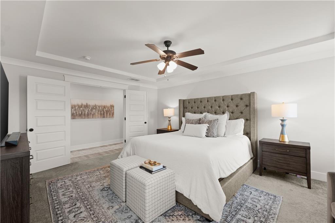
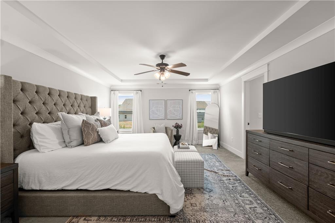
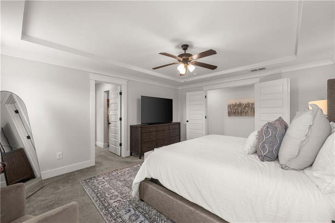
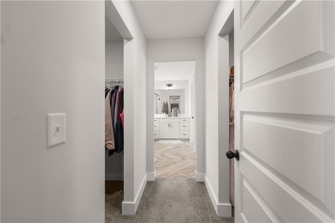
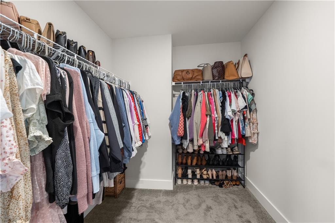
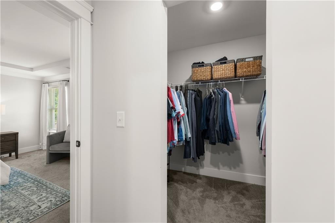
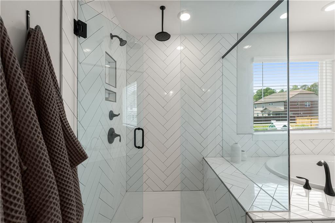
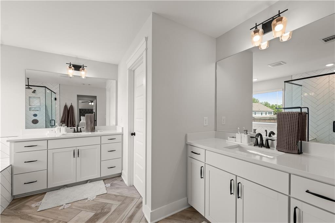
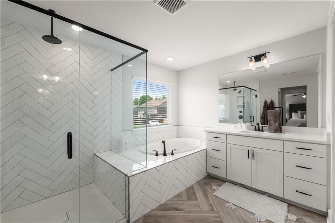
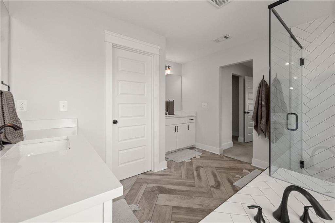
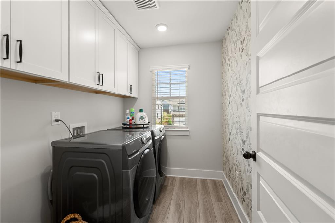
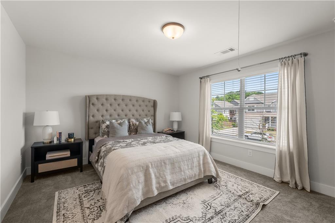
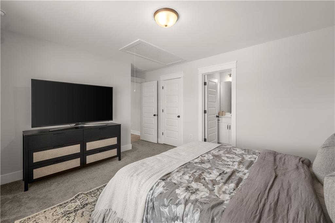
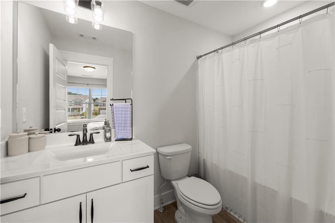
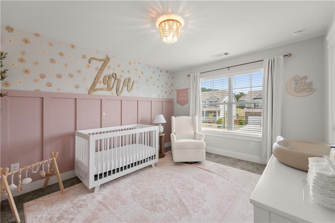
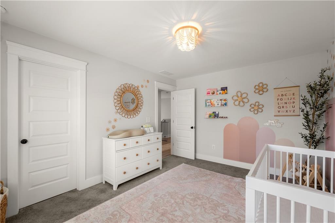
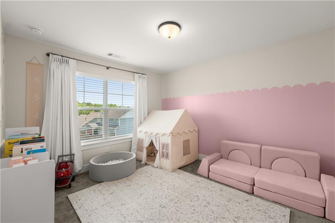
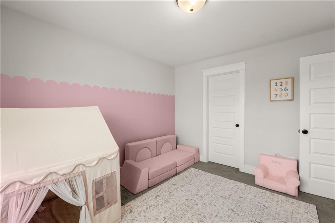
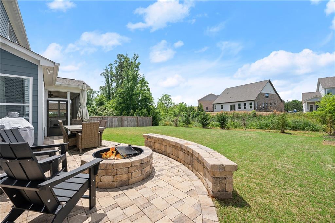
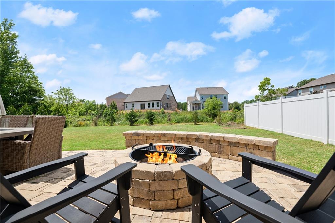
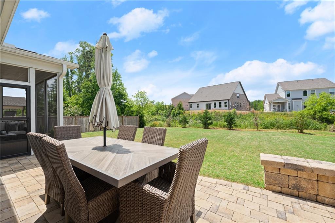
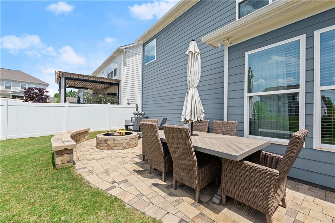
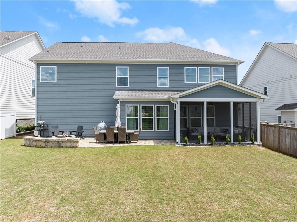
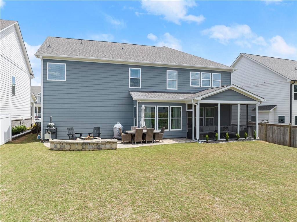
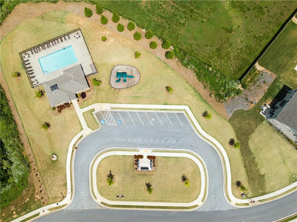
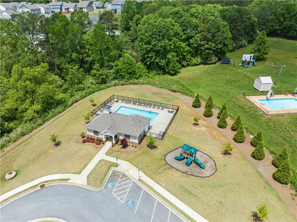
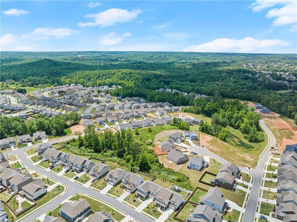
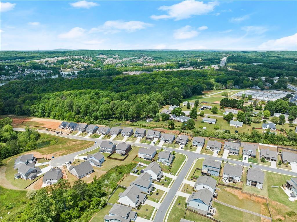
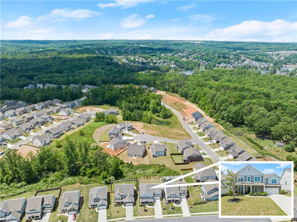
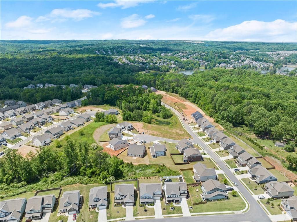
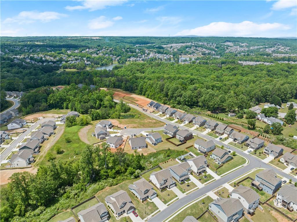
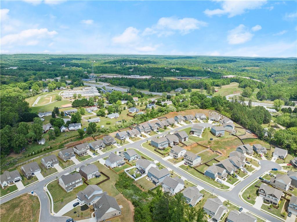
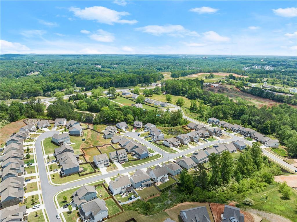
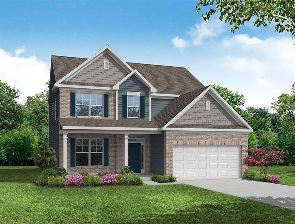
 MLS# 409692913
MLS# 409692913 