6951 Lancaster Crossing Flowery Branch GA 30542, MLS# 361261809
Flowery Branch, GA 30542
- 5Beds
- 4Full Baths
- N/AHalf Baths
- N/A SqFt
- 2021Year Built
- 0.30Acres
- MLS# 361261809
- Residential
- Single Family Residence
- Active
- Approx Time on Market6 months, 20 days
- AreaN/A
- CountyHall - GA
- Subdivision Lancaster
Overview
Welcome to your dream home nestled in the charming community of Flowery Branch, GA. This meticulously crafted residence offers the epitome of modern luxury living, boasting unparalleled comfort, style, and convenience.Step into a haven of sophistication where every detail has been thoughtfully designed to elevate your lifestyle. From the moment you enter, you're greeted by an abundance of natural light dancing through expansive windows, illuminating the spacious open floor plan adorned with exquisite finishes and high-end fixtures.Entertain with ease in the gourmet chef's kitchen, featuring sleek granite countertops, premium stainless steel appliances, and ample cabinet space for all your culinary creations. Host intimate gatherings in the elegant formal dining room or unwind in the inviting living area, complete with a cozy fireplace perfect for chilly evenings.Retreat to the serene master suite oasis, where relaxation awaits with a luxurious spa-like en-suite bath. Additional well-appointed bedrooms provide plenty of space for family and guests, ensuring everyone feels right at home. Indulge in outdoor living at its finest within the expansive backyard sanctuary, ideal for summer barbecues, al fresco dining, or simply basking in the sunshine. Imagine stepping into your backyard oasis, where the air is crisp and the stars twinkle above. Nestled on your back porch, there it stands - your cozy outdoor fireplace, beckoning you to unwind and embrace the warmth of its flickering flames.Located in a highly coveted community, this home offers unparalleled amenities, close to schools, pristine parks, and convenient access to shopping, dining, and entertainment options. Plus, with easy access to major highways and transportation hubs, commuting is a breeze. Within 10 mins of Falcons Training Camp!Don't miss your chance to experience luxury living at its finest. Schedule your showing today and make this your home today!
Association Fees / Info
Hoa Fees: 695
Hoa: 1
Community Features: Homeowners Assoc, Pool, Sidewalks, Street Lights
Hoa Fees Frequency: Annually
Association Fee Includes: Swim
Bathroom Info
Main Bathroom Level: 1
Total Baths: 4.00
Fullbaths: 4
Room Bedroom Features: Oversized Master, Split Bedroom Plan
Bedroom Info
Beds: 5
Building Info
Habitable Residence: Yes
Business Info
Equipment: None
Exterior Features
Fence: None
Patio and Porch: Covered, Rear Porch
Exterior Features: None
Road Surface Type: Paved
Pool Private: No
County: Hall - GA
Acres: 0.30
Pool Desc: None
Fees / Restrictions
Financial
Original Price: $581,000
Owner Financing: Yes
Garage / Parking
Parking Features: Garage
Green / Env Info
Green Energy Generation: None
Handicap
Accessibility Features: None
Interior Features
Security Ftr: Smoke Detector(s), Security System Leased
Fireplace Features: Factory Built, Gas Log, Living Room, Outside
Levels: Two
Appliances: Dishwasher, Disposal, Gas Cooktop, Microwave
Laundry Features: Laundry Room
Interior Features: High Ceilings 9 ft Lower, High Ceilings 9 ft Upper, Coffered Ceiling(s), Entrance Foyer, Tray Ceiling(s), Walk-In Closet(s)
Flooring: Carpet, Ceramic Tile, Other
Spa Features: None
Lot Info
Lot Size Source: Public Records
Lot Features: Back Yard, Corner Lot, Level, Landscaped, Front Yard
Lot Size: x
Misc
Property Attached: No
Home Warranty: Yes
Open House
Other
Other Structures: None
Property Info
Construction Materials: Brick Front, Cement Siding
Year Built: 2,021
Property Condition: Resale
Roof: Composition
Property Type: Residential Detached
Style: Craftsman, Traditional
Rental Info
Land Lease: Yes
Room Info
Kitchen Features: Breakfast Room, Cabinets White, Stone Counters, Kitchen Island, Pantry, Pantry Walk-In, View to Family Room
Room Master Bathroom Features: Double Vanity,Shower Only
Room Dining Room Features: Seats 12+,Separate Dining Room
Special Features
Green Features: Windows, Insulation
Special Listing Conditions: None
Special Circumstances: None
Sqft Info
Building Area Total: 3005
Building Area Source: Public Records
Tax Info
Tax Amount Annual: 5323
Tax Year: 2,023
Tax Parcel Letter: 15-00042-00-549
Unit Info
Utilities / Hvac
Cool System: Ceiling Fan(s), Central Air
Electric: 110 Volts, 220 Volts in Laundry
Heating: Electric
Utilities: Cable Available, Electricity Available, Natural Gas Available, Sewer Available, Underground Utilities, Water Available
Sewer: Public Sewer
Waterfront / Water
Water Body Name: None
Water Source: Public
Waterfront Features: None
Directions
Take 985 North to exit 12. Turn right onto Spout Springs Rd. Go approximately 3.4 miles and turn right onto Lancaster Crossing. Go .6 miles and destination will be on your left.Listing Provided courtesy of Coldwell Banker Realty
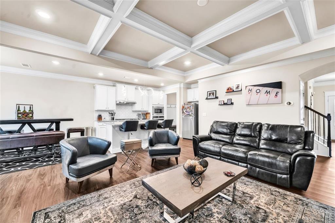
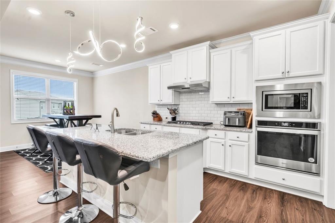
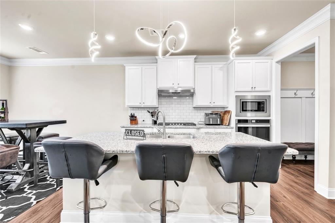

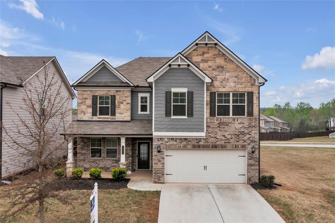
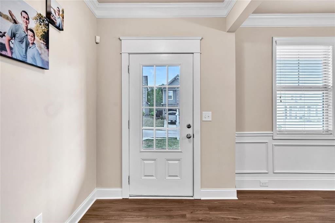


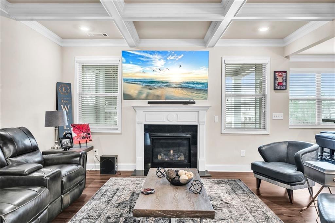
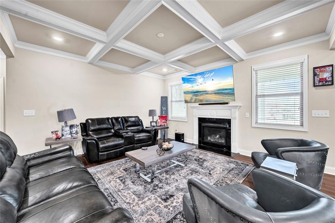
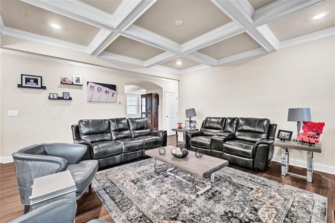
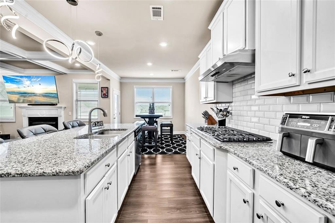
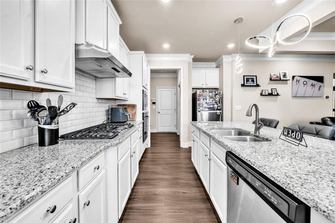




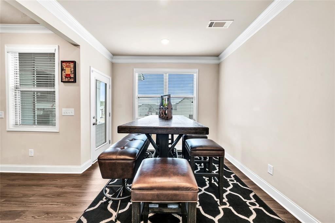

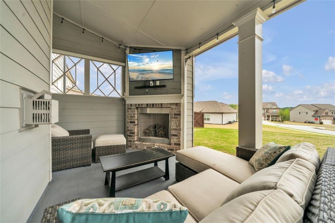
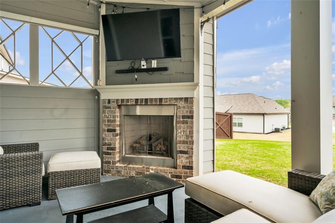

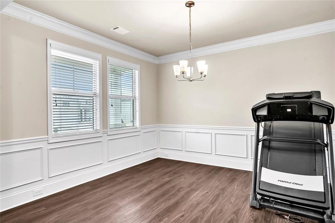
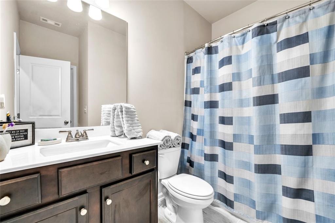
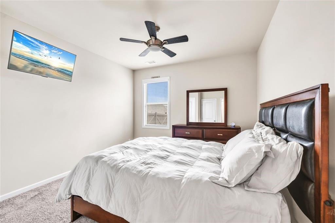


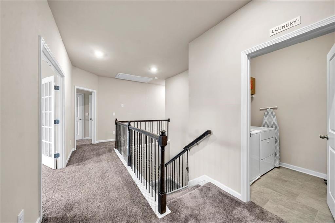
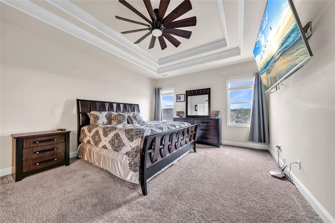
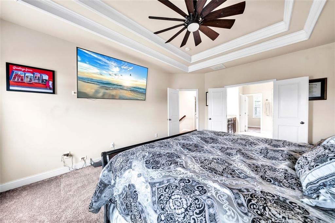
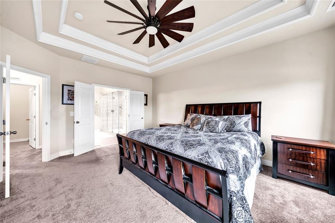
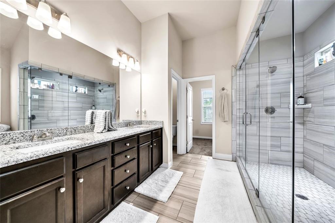


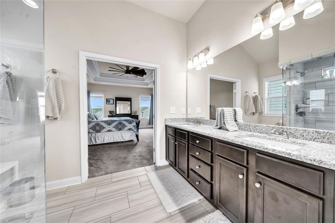
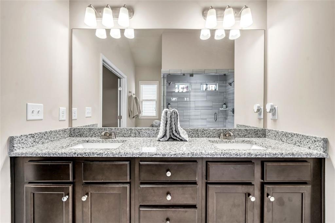
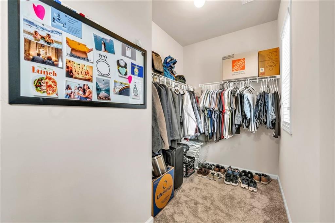
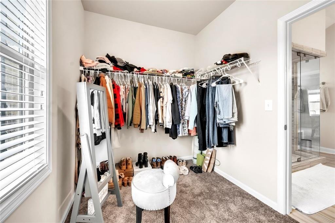
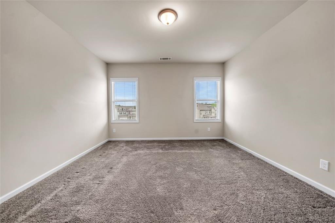
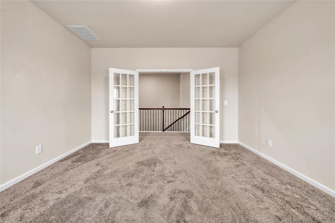
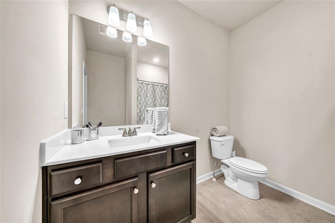
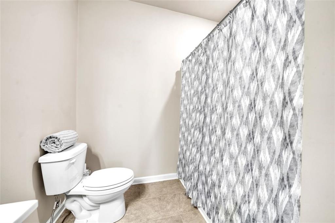
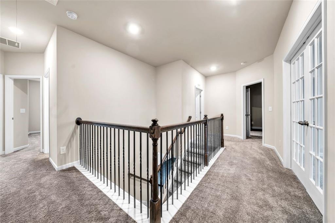
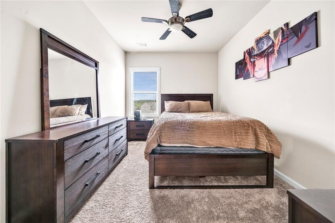
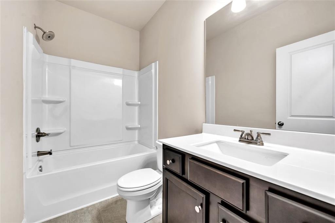


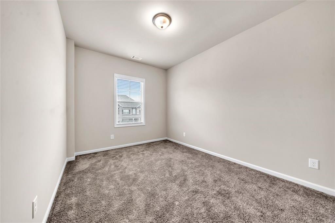
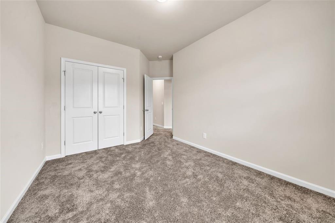
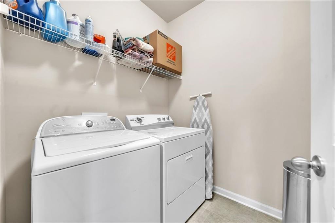
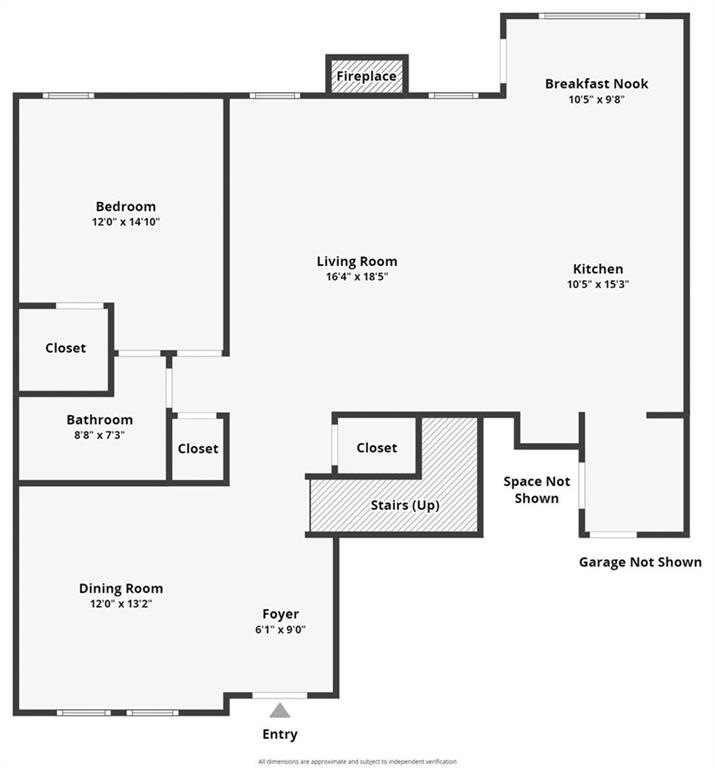
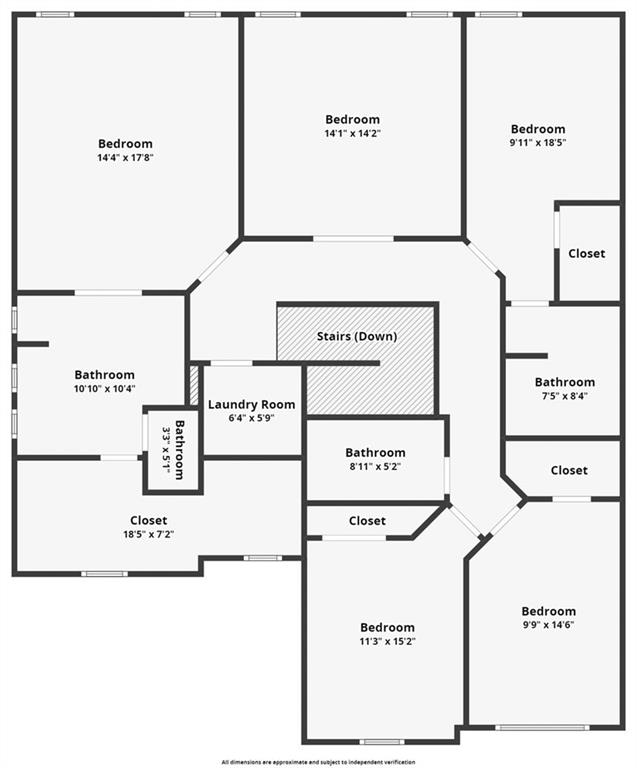
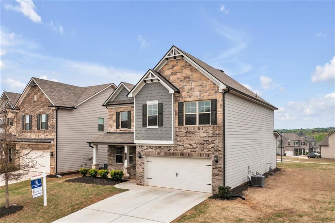
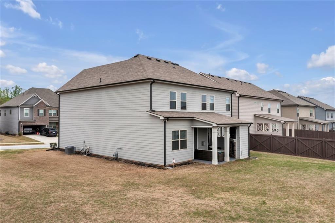
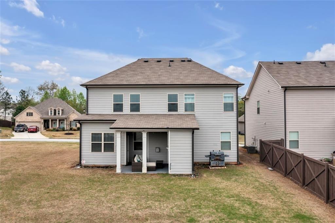

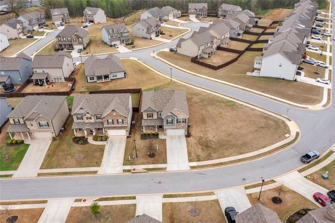

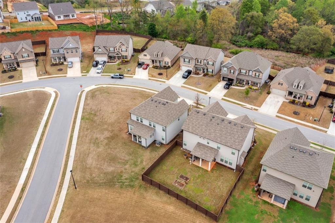
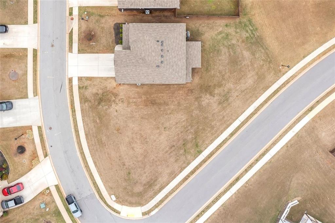


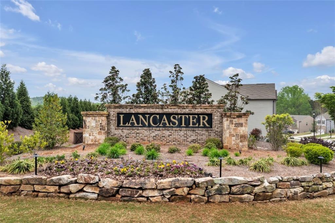
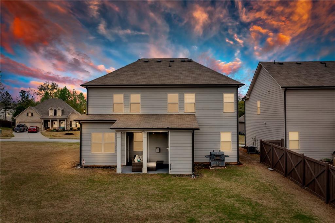
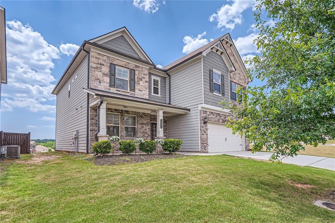
 MLS# 390540064
MLS# 390540064