7000 Evergreen Way UNIT #236 Buford GA 30518, MLS# 389038754
Buford, GA 30518
- 2Beds
- 2Full Baths
- N/AHalf Baths
- N/A SqFt
- 1996Year Built
- 0.00Acres
- MLS# 389038754
- Residential
- Single Family Residence
- Pending
- Approx Time on Market4 months, 17 days
- AreaN/A
- CountyHall - GA
- Subdivision Countryside of Lake Lanier
Overview
This mobile home is located on a cornet lot in a gated community. It boasts ample living space which host 2 bedrms (both with walk in closets), 2 full bathrooms (master bath has stall shower, garden tub & double vanity, secondary bath has tub-shower). The formal living rm is adorned with a stone-faced fireplace which opens up to a large eat-in kitchen with newer cabinets, plenty of counter space, newer electric stove, fridge & dishwasher. Other highlights include washer/dryer closet, new flooring throughout, plenty of windows for natural sunlight, rear & front entrances, off-street parking and a storage shed. HOA amenities host 3 inground pools, playground, outdoor workout equipment/gym, clubhouse, dog park, basketball and a lacrosse court. Conveniently located within mins of Hwy 985, interstate 85, shopping, entertainment, Lake Lanier, eateries and much more. The monthly lot fee is $750. The property is in move in conditions. Mortgage financing available.
Association Fees / Info
Hoa: Yes
Hoa Fees Frequency: Monthly
Hoa Fees: 750
Community Features: Clubhouse, Meeting Room, Gated, Homeowners Assoc, Dog Park, Playground, Pool, Fitness Center, Sidewalks, Street Lights, Near Public Transport, Near Shopping
Hoa Fees Frequency: Monthly
Bathroom Info
Main Bathroom Level: 2
Total Baths: 2.00
Fullbaths: 2
Room Bedroom Features: Master on Main, Oversized Master
Bedroom Info
Beds: 2
Building Info
Habitable Residence: Yes
Business Info
Equipment: None
Exterior Features
Fence: None
Patio and Porch: None
Exterior Features: Rear Stairs
Road Surface Type: Asphalt
Pool Private: No
County: Hall - GA
Acres: 0.00
Pool Desc: In Ground
Fees / Restrictions
Financial
Original Price: $69,900
Owner Financing: Yes
Garage / Parking
Parking Features: Driveway
Green / Env Info
Green Energy Generation: None
Handicap
Accessibility Features: None
Interior Features
Security Ftr: Smoke Detector(s)
Fireplace Features: Stone
Levels: One
Appliances: Dishwasher, Dryer, Electric Range, Refrigerator, Washer
Laundry Features: Common Area
Interior Features: Double Vanity
Flooring: Laminate
Spa Features: None
Lot Info
Lot Size Source: Not Available
Lot Features: Corner Lot, Sloped
Misc
Property Attached: No
Home Warranty: Yes
Open House
Other
Other Structures: Storage
Property Info
Construction Materials: Vinyl Siding
Year Built: 1,996
Property Condition: Resale
Roof: Composition
Property Type: Residential Detached
Style: Mobile
Rental Info
Land Lease: Yes
Room Info
Kitchen Features: Cabinets Other, Cabinets Stain, Laminate Counters, Eat-in Kitchen, Pantry
Room Master Bathroom Features: Double Vanity,Soaking Tub,Separate Tub/Shower
Room Dining Room Features: None
Special Features
Green Features: None
Special Listing Conditions: None
Special Circumstances: None
Sqft Info
Building Area Total: 1700
Building Area Source: Owner
Tax Info
Tax Amount Annual: 207
Tax Year: 2,024
Tax Parcel Letter: M19512395
Unit Info
Unit: 236
Utilities / Hvac
Cool System: Central Air
Electric: 110 Volts
Heating: Forced Air
Utilities: Electricity Available, Sewer Available, Natural Gas Available
Sewer: Public Sewer
Waterfront / Water
Water Body Name: Other
Water Source: Public
Waterfront Features: None
Directions
The address may not show up on GPS. Use 985 Evergreen Way, Buford instead. It will bring you to the street, then follow the numbers. The house is on the right on the corner. Supra is on the front door & there is a yard sign.Listing Provided courtesy of Exodus Real Estate Georgia, Llc
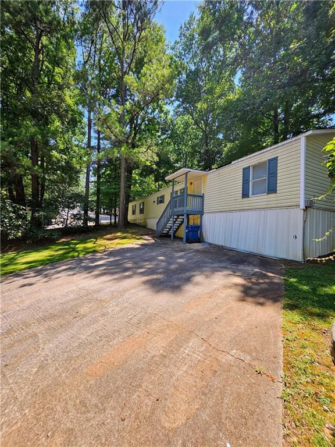
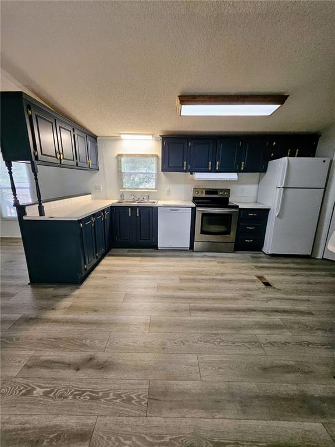
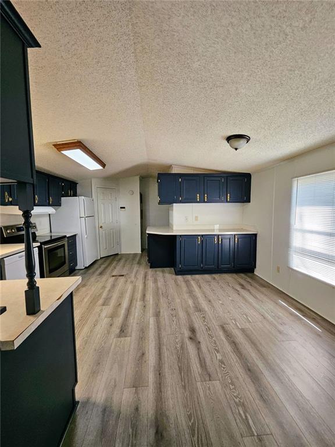
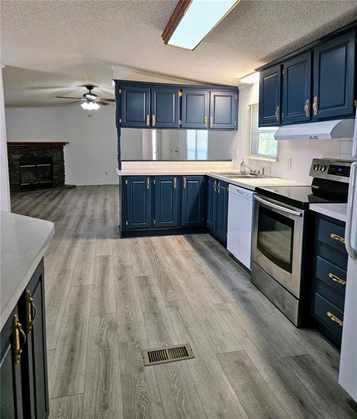
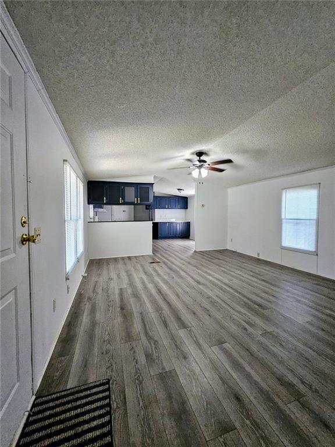
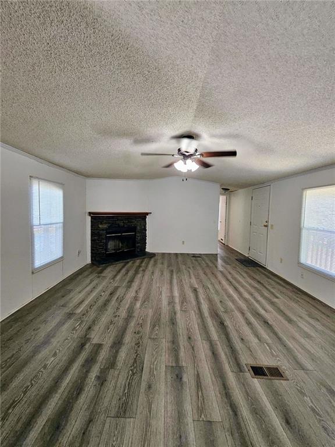
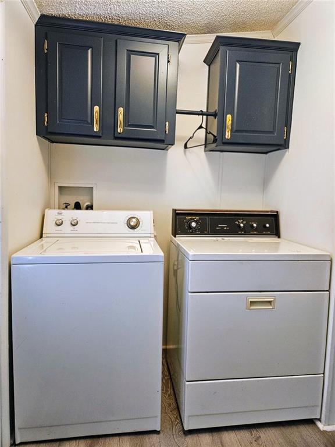
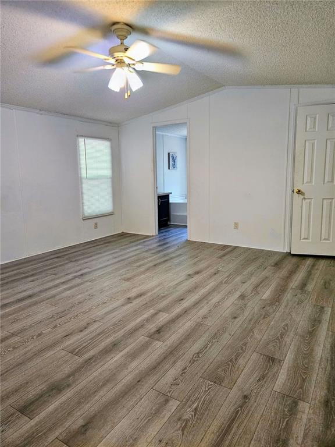
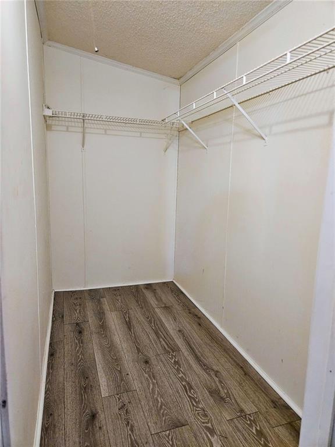
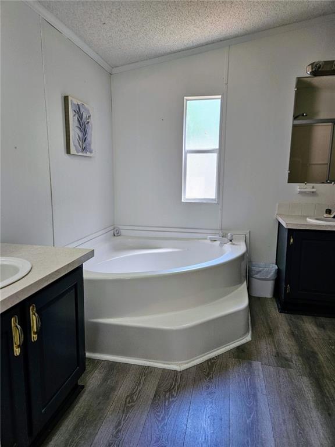
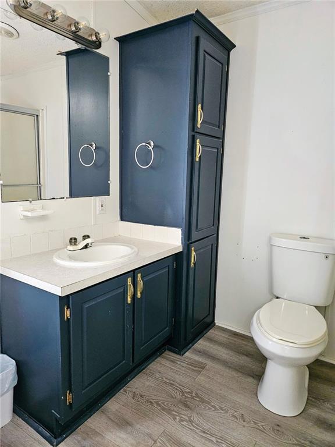
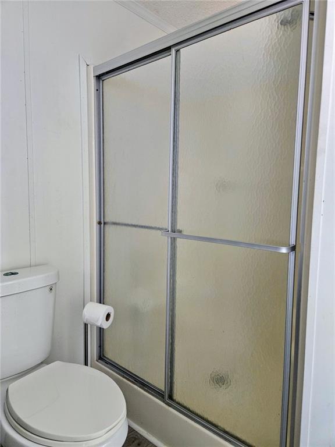
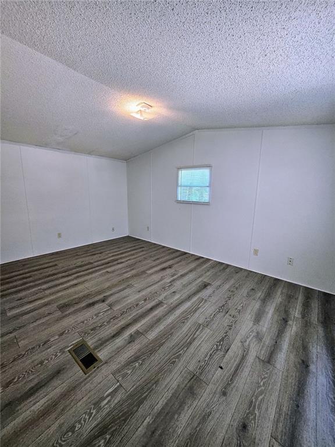
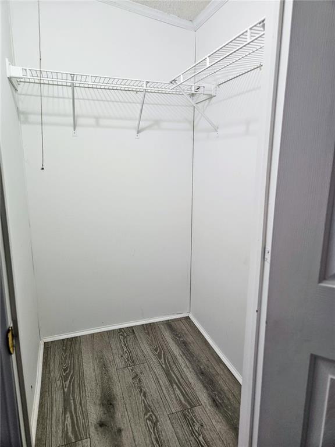
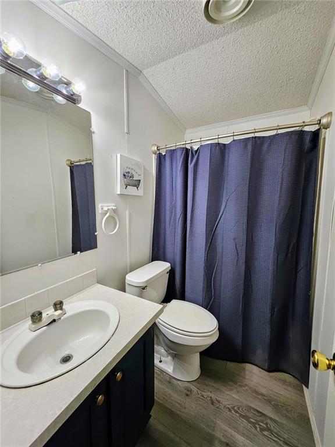
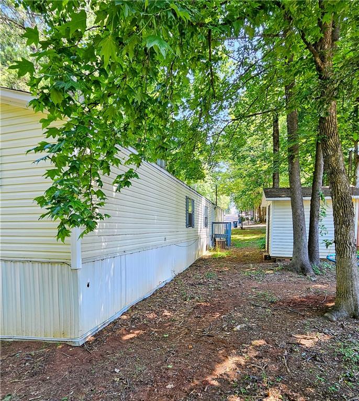
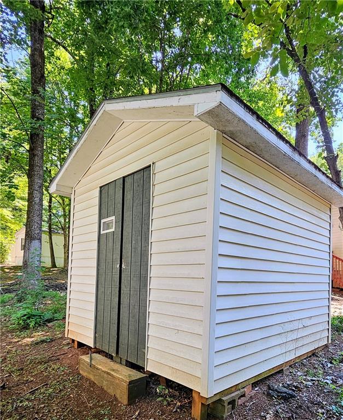
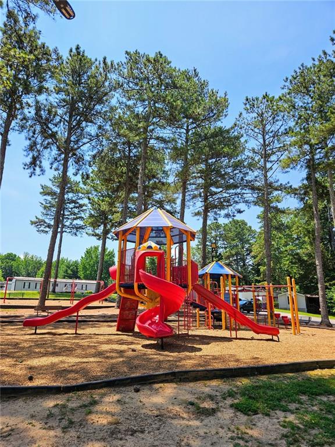
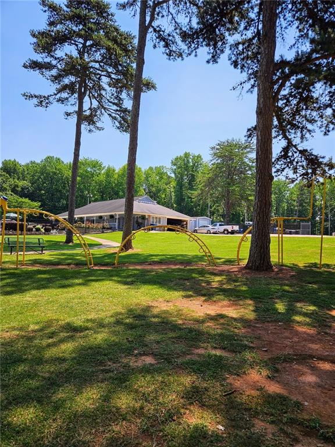
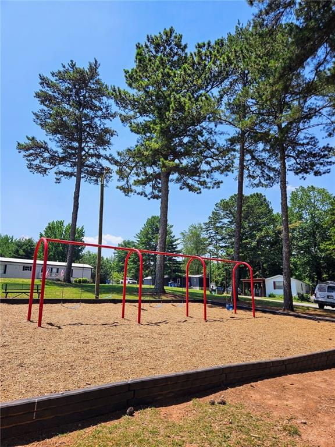
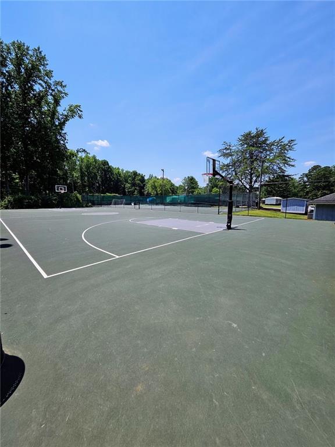
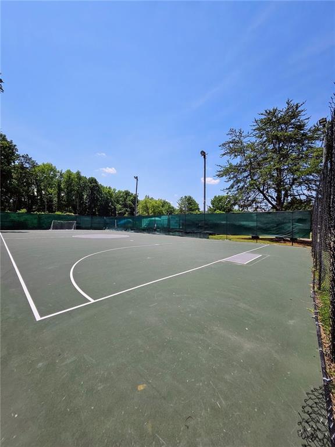
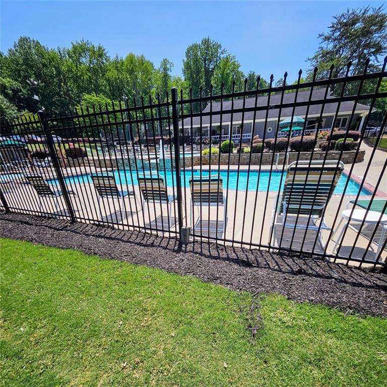

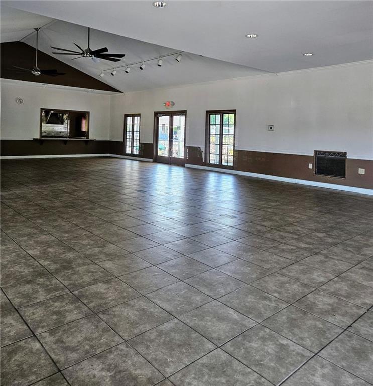
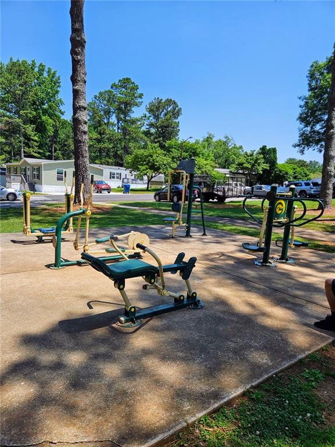
 Listings identified with the FMLS IDX logo come from
FMLS and are held by brokerage firms other than the owner of this website. The
listing brokerage is identified in any listing details. Information is deemed reliable
but is not guaranteed. If you believe any FMLS listing contains material that
infringes your copyrighted work please
Listings identified with the FMLS IDX logo come from
FMLS and are held by brokerage firms other than the owner of this website. The
listing brokerage is identified in any listing details. Information is deemed reliable
but is not guaranteed. If you believe any FMLS listing contains material that
infringes your copyrighted work please