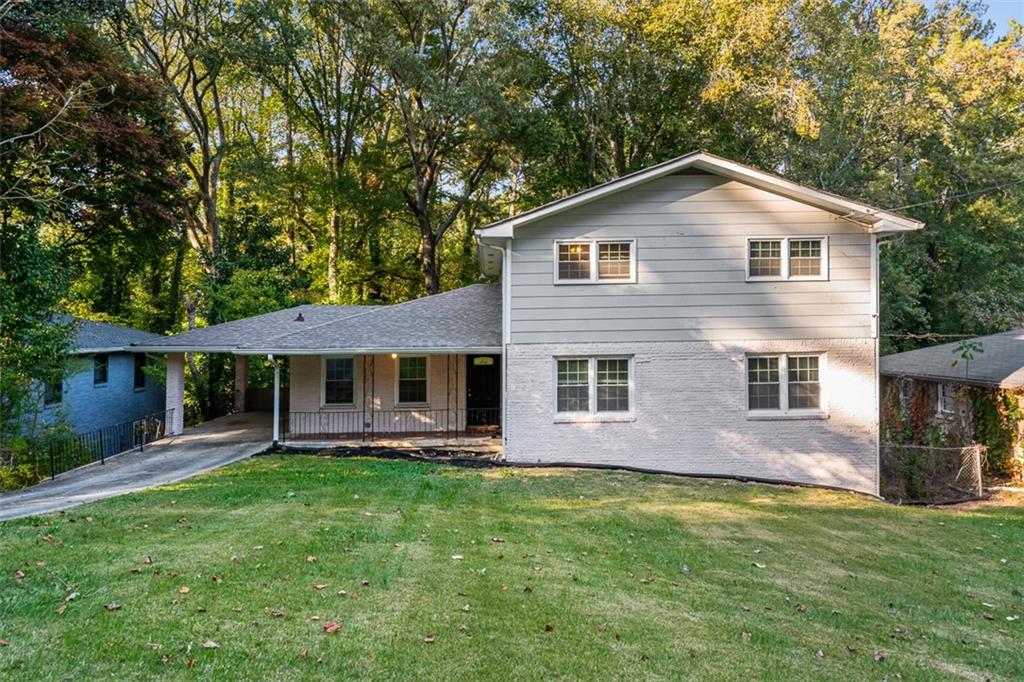7124 Demeter Drive Atlanta GA 30349, MLS# 408648261
Atlanta, GA 30349
- 5Beds
- 3Full Baths
- N/AHalf Baths
- N/A SqFt
- 2019Year Built
- 0.19Acres
- MLS# 408648261
- Residential
- Single Family Residence
- Active
- Approx Time on Market13 days
- AreaN/A
- CountyFulton - GA
- Subdivision Camden Manor
Overview
Charming, well maintained single-family home nestled in the quiet swim/tennis community of Camden Manor. This immaculate home offers the perfect blend of comfort, convenience, and elegance with easy access to schools, parks, and trails. Step into the light filled two story foyer along the formal dining room. Freshly painted inside and out. Enjoy modern living with luxury vinyl plank (LVP) flooring on the main floor with an open concept, complemented by an upgraded kitchen featuring granite countertops, stainless steel appliances, island and elegant white cabinets. The main level also features a guest bedroom and full bathroom. On the second floor, retreat to the oversized owners suite, accompanied by a spacious master bathroom with a separate shower and garden tub. The neighborhood amenities include a tennis court, basketball court, swimming pool, playground area for the kids, and a club house. Close to shopping and the Atlanta airport. Welcome home.
Association Fees / Info
Hoa: Yes
Hoa Fees Frequency: Annually
Hoa Fees: 775
Community Features: Clubhouse, Homeowners Assoc, Playground, Pool, Sidewalks, Street Lights, Tennis Court(s)
Bathroom Info
Main Bathroom Level: 1
Total Baths: 3.00
Fullbaths: 3
Room Bedroom Features: Oversized Master, Sitting Room, Other
Bedroom Info
Beds: 5
Building Info
Habitable Residence: No
Business Info
Equipment: None
Exterior Features
Fence: Back Yard, Fenced, Wood
Patio and Porch: Covered, Patio
Exterior Features: Private Yard
Road Surface Type: Paved
Pool Private: No
County: Fulton - GA
Acres: 0.19
Pool Desc: None
Fees / Restrictions
Financial
Original Price: $450,000
Owner Financing: No
Garage / Parking
Parking Features: Garage
Green / Env Info
Green Energy Generation: None
Handicap
Accessibility Features: None
Interior Features
Security Ftr: None
Fireplace Features: Family Room
Levels: Two
Appliances: Dishwasher, Gas Range, Microwave
Laundry Features: Laundry Closet, Main Level
Interior Features: Crown Molding, Entrance Foyer 2 Story, Tray Ceiling(s)
Flooring: Carpet
Spa Features: None
Lot Info
Lot Size Source: Public Records
Lot Features: Back Yard, Landscaped, Private
Lot Size: x
Misc
Property Attached: No
Home Warranty: No
Open House
Other
Other Structures: Shed(s)
Property Info
Construction Materials: Frame
Year Built: 2,019
Property Condition: Resale
Roof: Composition
Property Type: Residential Detached
Style: Traditional
Rental Info
Land Lease: No
Room Info
Kitchen Features: Breakfast Bar, Cabinets White, Kitchen Island, Pantry, Solid Surface Counters, Stone Counters
Room Master Bathroom Features: Separate Tub/Shower,Soaking Tub
Room Dining Room Features: Separate Dining Room
Special Features
Green Features: None
Special Listing Conditions: None
Special Circumstances: No disclosures from Seller
Sqft Info
Building Area Total: 3753
Building Area Source: Public Records
Tax Info
Tax Amount Annual: 3047
Tax Year: 2,023
Tax Parcel Letter: 14F-0155-LL-083-5
Unit Info
Utilities / Hvac
Cool System: Ceiling Fan(s), Central Air
Electric: 110 Volts
Heating: Natural Gas
Utilities: Cable Available, Electricity Available, Natural Gas Available, Phone Available, Sewer Available, Water Available
Sewer: Public Sewer
Waterfront / Water
Water Body Name: None
Water Source: Public
Waterfront Features: None
Directions
GPS friendly.Listing Provided courtesy of Kdh Realty, Llc
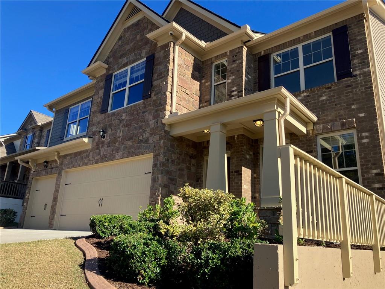
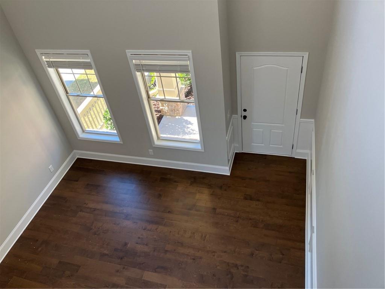
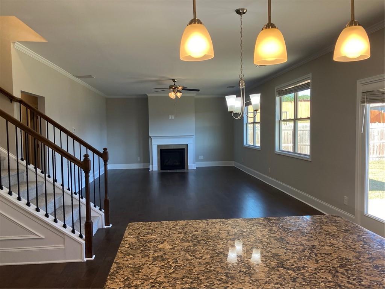
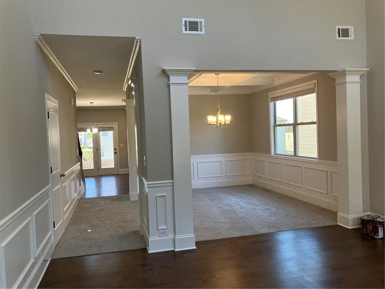
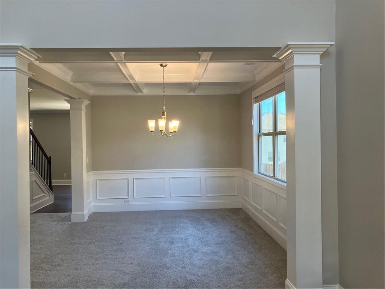
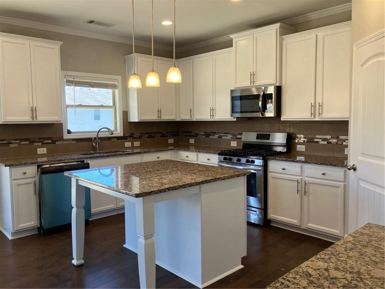
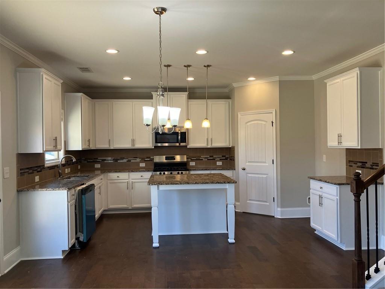
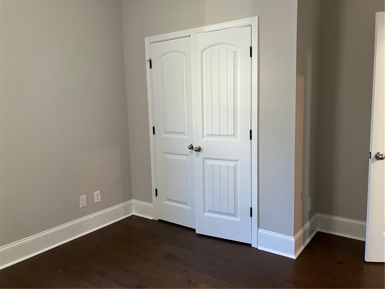
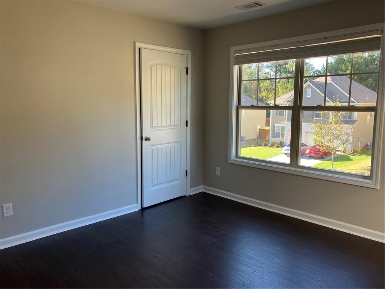
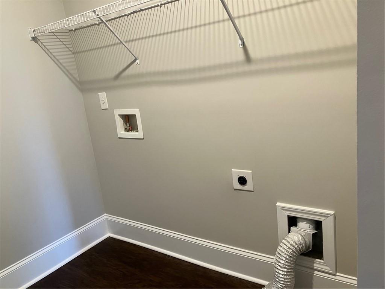
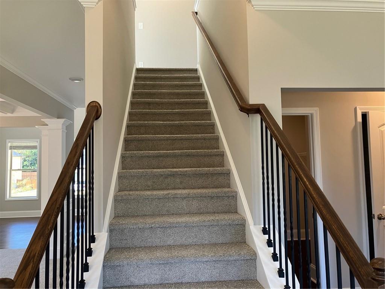
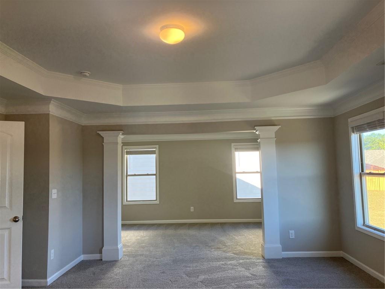
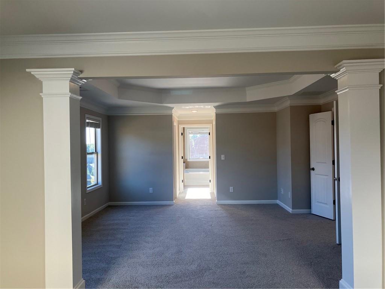
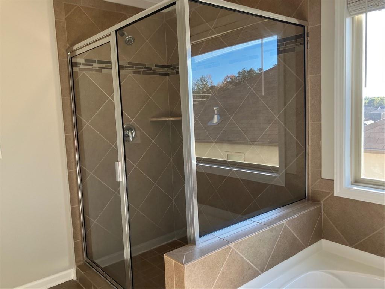
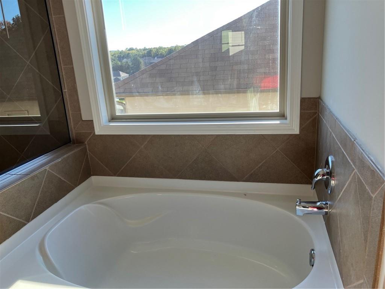
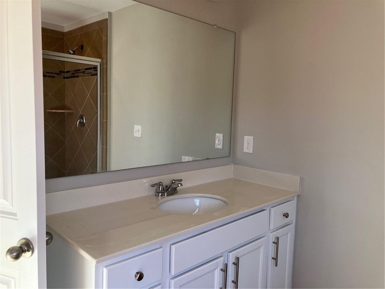
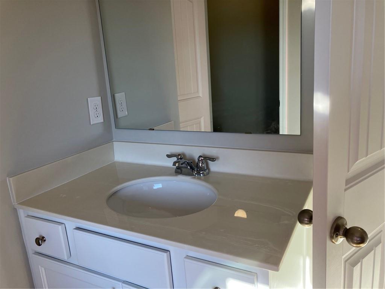
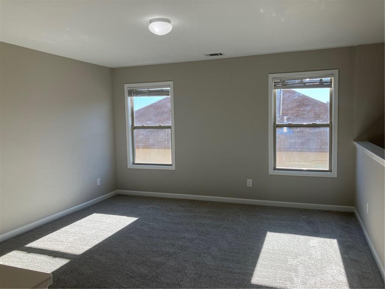
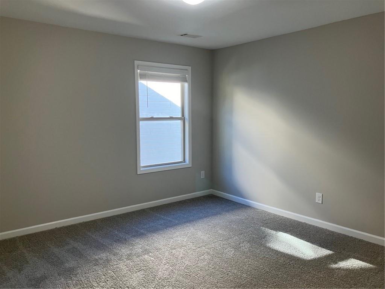
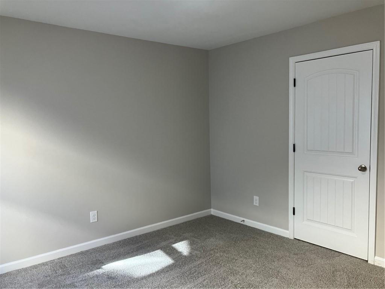
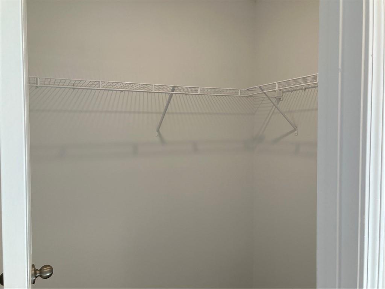
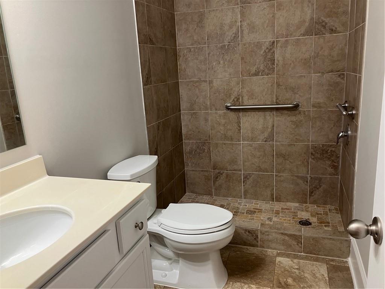
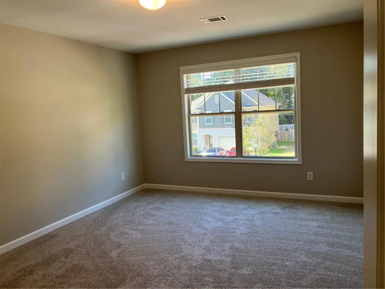
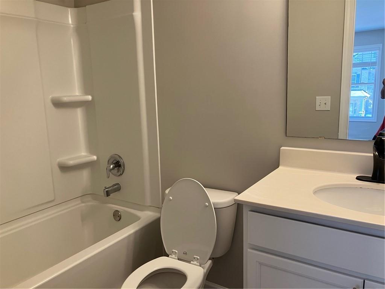
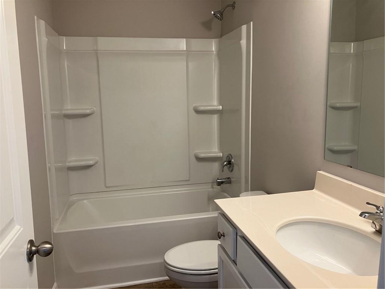
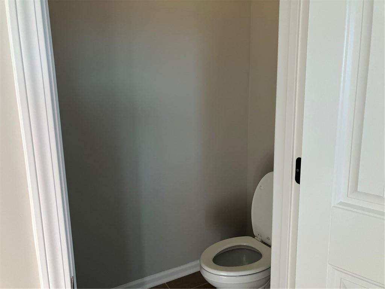
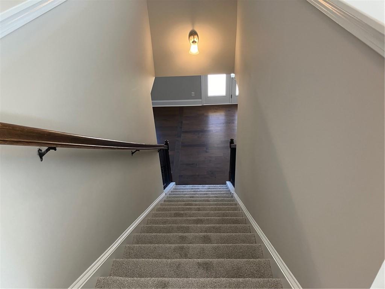
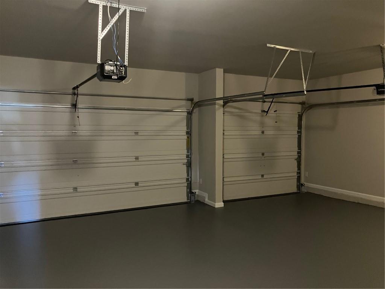
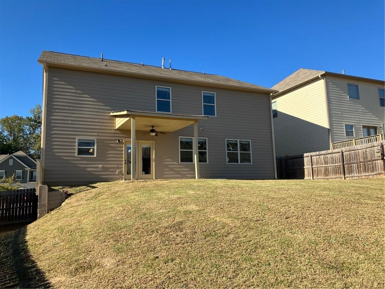
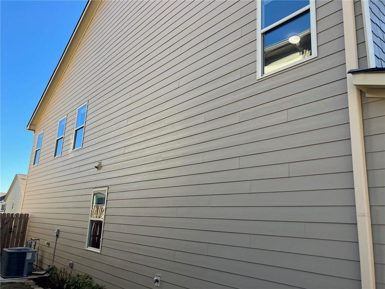
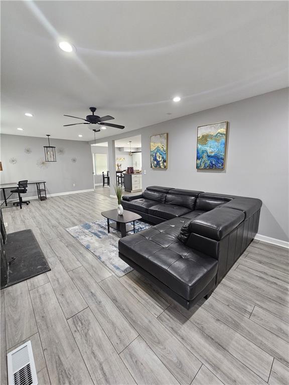
 MLS# 7325731
MLS# 7325731 

