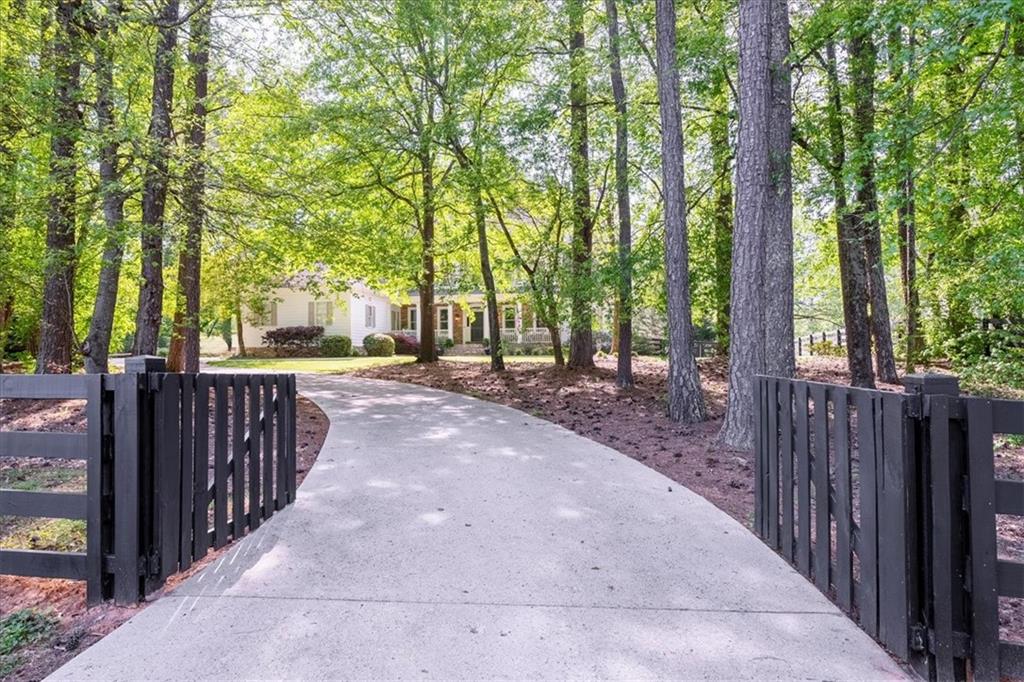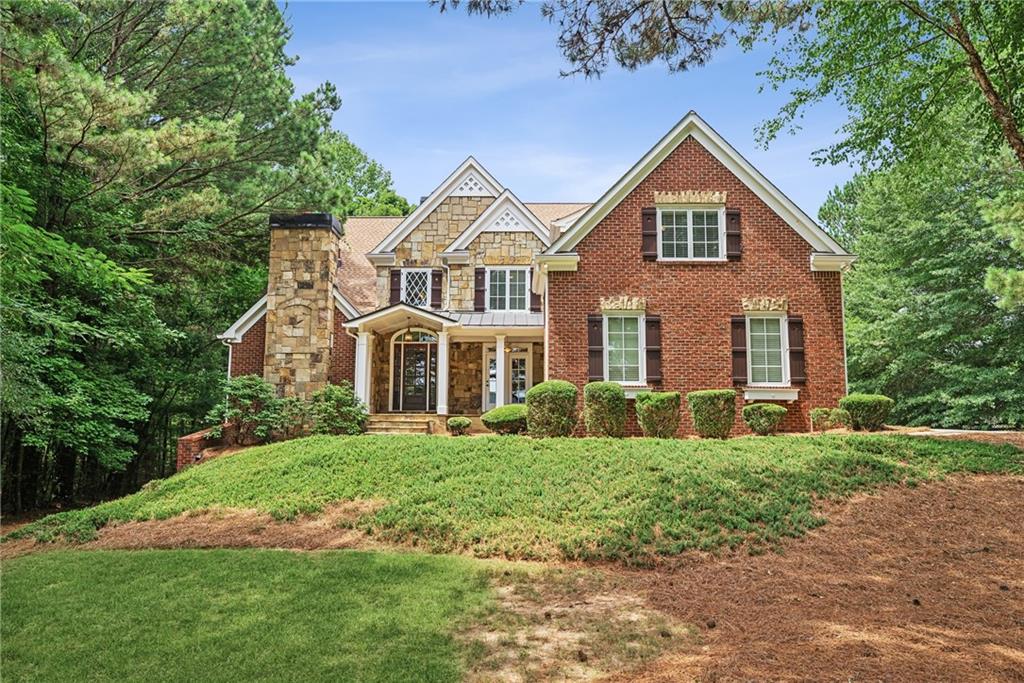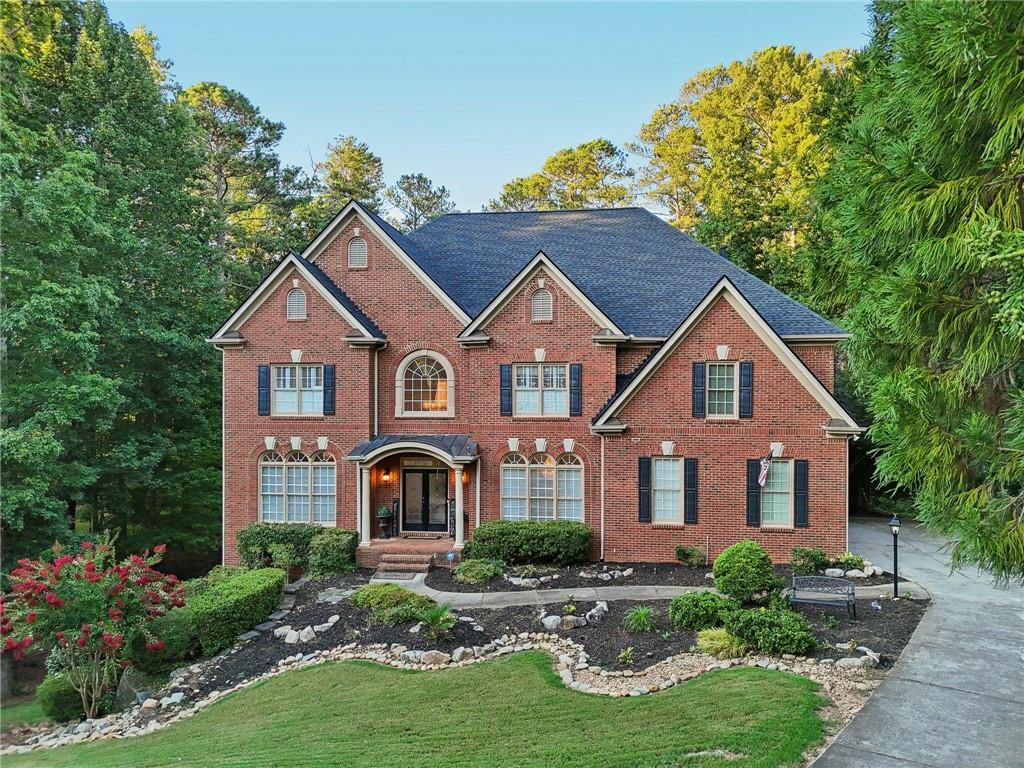7135 Greatwood Trail Alpharetta GA 30005, MLS# 400988100
Alpharetta, GA 30005
- 4Beds
- 4Full Baths
- 1Half Baths
- N/A SqFt
- 2000Year Built
- 0.38Acres
- MLS# 400988100
- Residential
- Single Family Residence
- Active
- Approx Time on Market2 months, 14 days
- AreaN/A
- CountyFulton - GA
- Subdivision Greatwood Glen Windward Pods
Overview
Experience luxury living in this exquisite Hardcoat Stucco home located in the prestigious gated community of Greatwood Windward. This home is brimming with high-end features. The main and terrace levels are adorned with elegant travertine tile, while the impressive architectural details add a touch of grandeur throughout. The kitchen and bathrooms are beautifully appointed with granite countertops, offering both style and functionality. The expansive master suite on the main floor features a cozy fireplace, custom his-and-hers closets, and a fully renovated bathroom complete with a steam shower and spa tub. The chefs kitchen boasts top-of-the-line stainless steel appliances, perfect for culinary enthusiasts. Entertainment options abound with a state-of-the-art media room, designed with multi-level stadium seating for the ultimate viewing experience. The finished terrace level is a masterpiece, featuring a granite bar, wine cellar, spa room, and an expansive guest suite with a full bath. This home is truly a showcase of luxury and comfort.
Association Fees / Info
Hoa Fees: 800
Hoa: Yes
Hoa Fees Frequency: Annually
Hoa Fees: 2640
Community Features: Clubhouse, Fishing, Gated, Golf, Homeowners Assoc, Lake, Playground, Pool, Sidewalks, Tennis Court(s)
Hoa Fees Frequency: Annually
Bathroom Info
Main Bathroom Level: 1
Halfbaths: 1
Total Baths: 5.00
Fullbaths: 4
Room Bedroom Features: Master on Main
Bedroom Info
Beds: 4
Building Info
Habitable Residence: No
Business Info
Equipment: Intercom, Irrigation Equipment
Exterior Features
Fence: Fenced
Patio and Porch: Deck, Patio
Exterior Features: Garden
Road Surface Type: Paved
Pool Private: No
County: Fulton - GA
Acres: 0.38
Pool Desc: None
Fees / Restrictions
Financial
Original Price: $1,495,000
Owner Financing: No
Garage / Parking
Parking Features: Attached, Garage
Green / Env Info
Green Energy Generation: None
Handicap
Accessibility Features: None
Interior Features
Security Ftr: Fire Alarm, Security Gate, Security Service, Security System Owned, Smoke Detector(s)
Fireplace Features: Family Room, Gas Log, Gas Starter, Master Bedroom, Outside
Levels: Three Or More
Appliances: Dishwasher, Disposal, ENERGY STAR Qualified Appliances, Gas Range, Gas Water Heater, Microwave, Self Cleaning Oven
Laundry Features: Laundry Room
Interior Features: Bookcases, Cathedral Ceiling(s), Central Vacuum, Disappearing Attic Stairs, Entrance Foyer, Entrance Foyer 2 Story, High Ceilings 10 ft Lower, High Speed Internet, His and Hers Closets, Tray Ceiling(s), Walk-In Closet(s), Wet Bar
Flooring: Ceramic Tile, Hardwood
Spa Features: Private
Lot Info
Lot Size Source: Owner
Lot Features: Cul-De-Sac, Landscaped, Level, On Golf Course, Private
Misc
Property Attached: No
Home Warranty: No
Open House
Other
Other Structures: None
Property Info
Construction Materials: Stucco
Year Built: 2,000
Property Condition: Resale
Roof: Composition
Property Type: Residential Detached
Style: European, Traditional
Rental Info
Land Lease: No
Room Info
Kitchen Features: Breakfast Bar, Cabinets Stain, Eat-in Kitchen, Keeping Room, Kitchen Island, Pantry, Stone Counters, View to Family Room, Other
Room Master Bathroom Features: Double Vanity,Separate Tub/Shower,Vaulted Ceiling(
Room Dining Room Features: Seats 12+,Separate Dining Room
Special Features
Green Features: HVAC, Insulation, Thermostat, Windows
Special Listing Conditions: None
Special Circumstances: None
Sqft Info
Building Area Total: 6237
Building Area Source: Owner
Tax Info
Tax Amount Annual: 9713
Tax Year: 2,023
Tax Parcel Letter: 21-5690-1122-089-4
Unit Info
Utilities / Hvac
Cool System: Ceiling Fan(s), Central Air
Electric: 110 Volts
Heating: Natural Gas, Zoned
Utilities: Cable Available, Electricity Available, Natural Gas Available, Phone Available, Sewer Available, Water Available
Sewer: Public Sewer
Waterfront / Water
Water Body Name: None
Water Source: Public
Waterfront Features: None
Directions
GA400 North to Exit 11 (windward Pkwy), Turn Right on Windward Pkwy, Right onto Greatwood Manor, Right onto Greatwood Trail. Home is in Cul-de-Sac on left.Listing Provided courtesy of Bold Realty Services, Llc
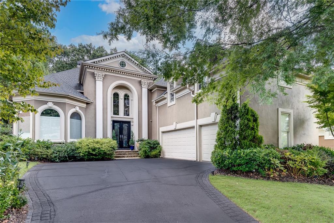
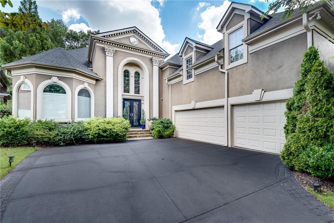
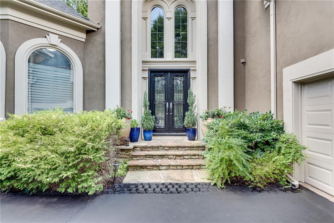
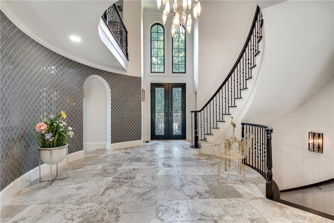
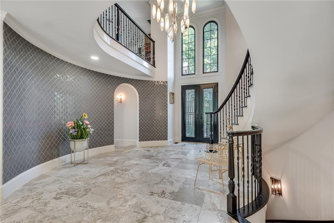
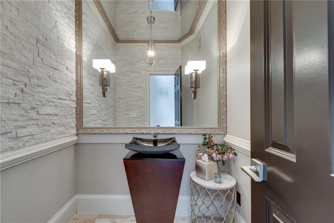
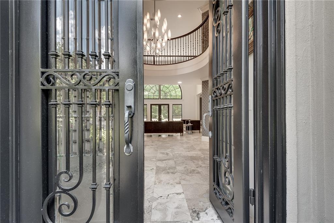
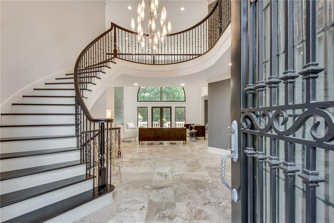
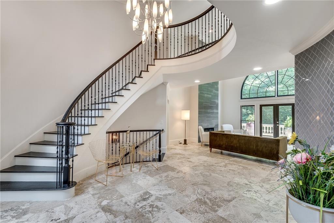
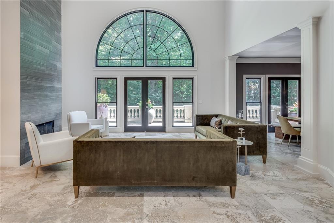
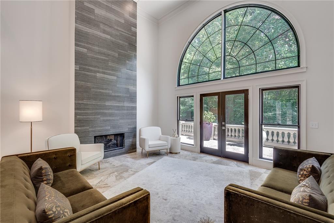
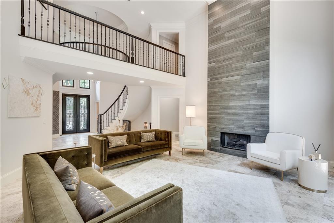
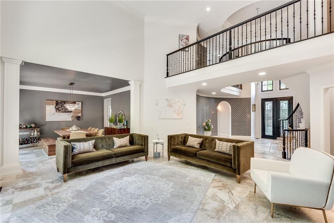
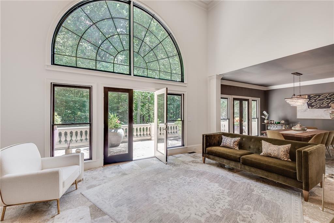
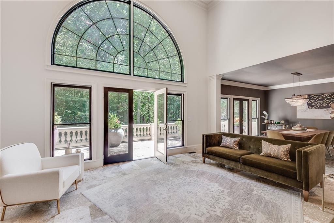
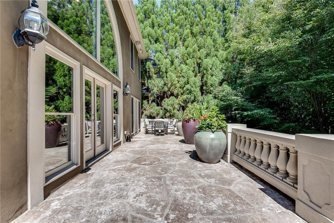
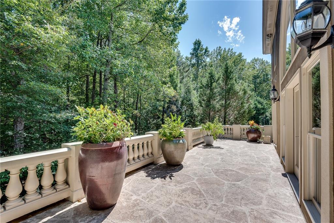
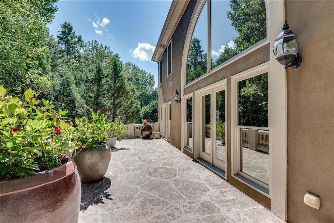
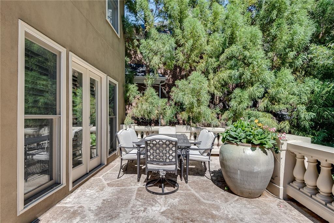
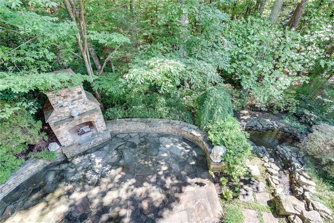
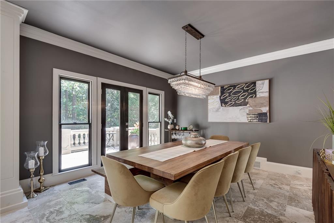
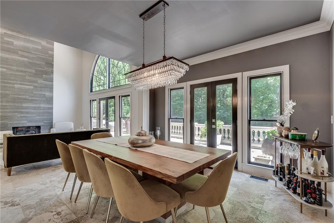
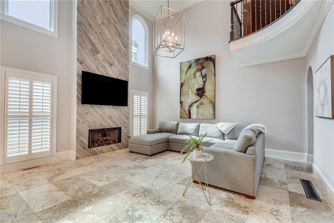
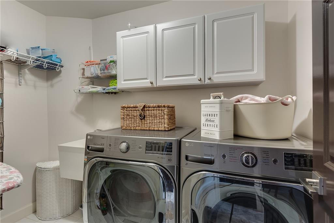
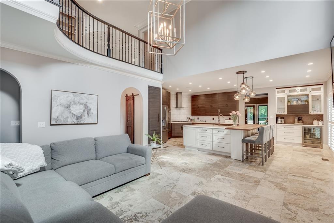
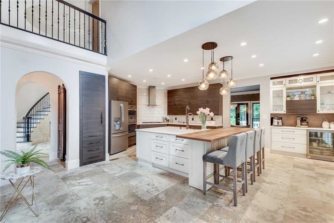
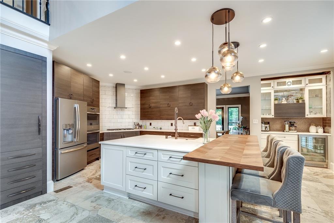
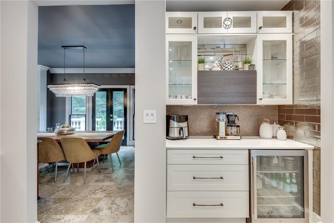
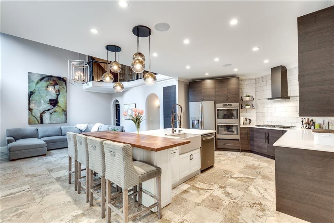
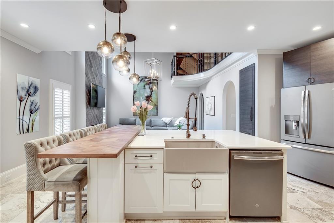
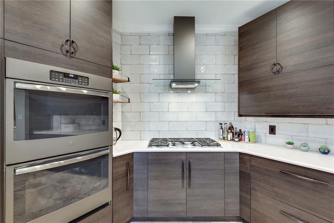
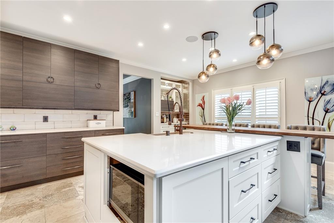
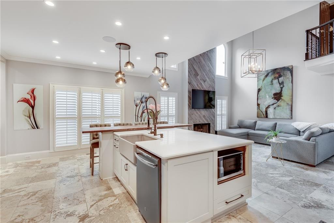
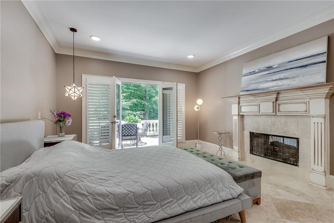
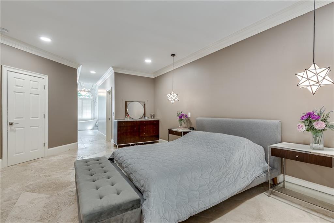
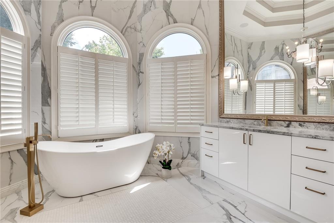
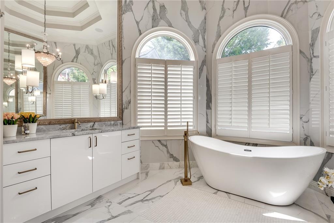
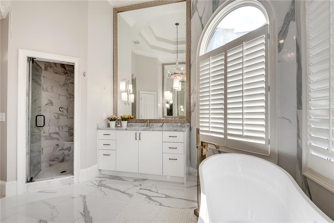
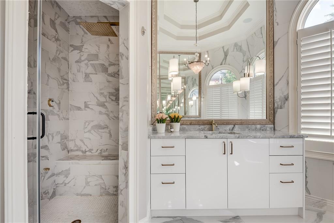
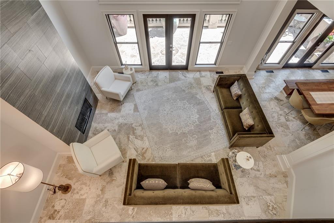
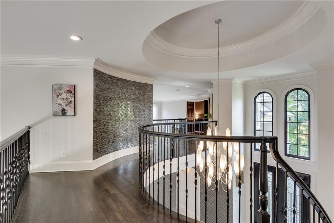
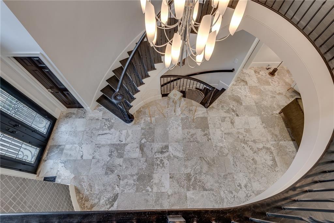
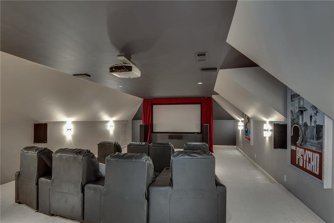
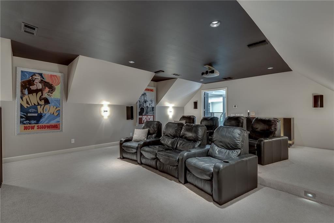
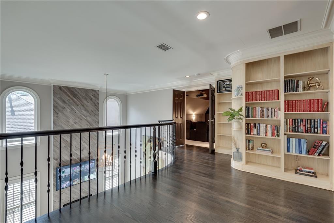
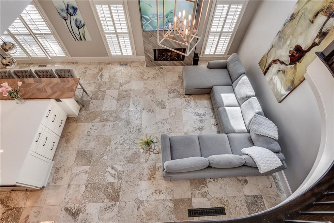
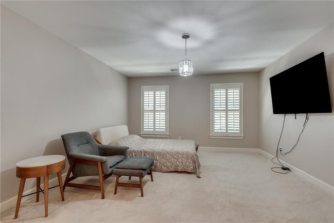
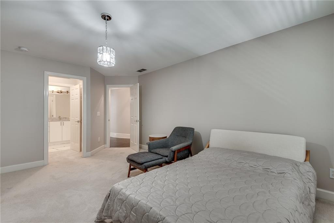
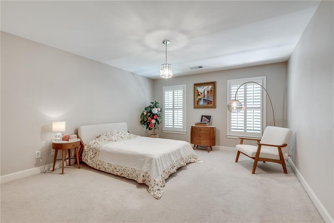
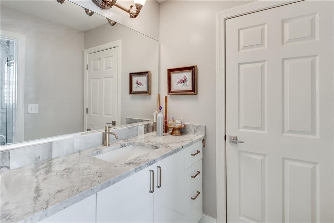
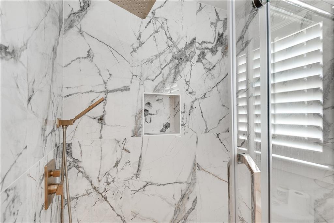
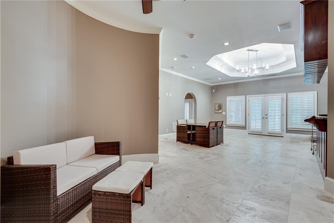
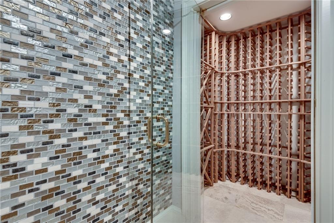
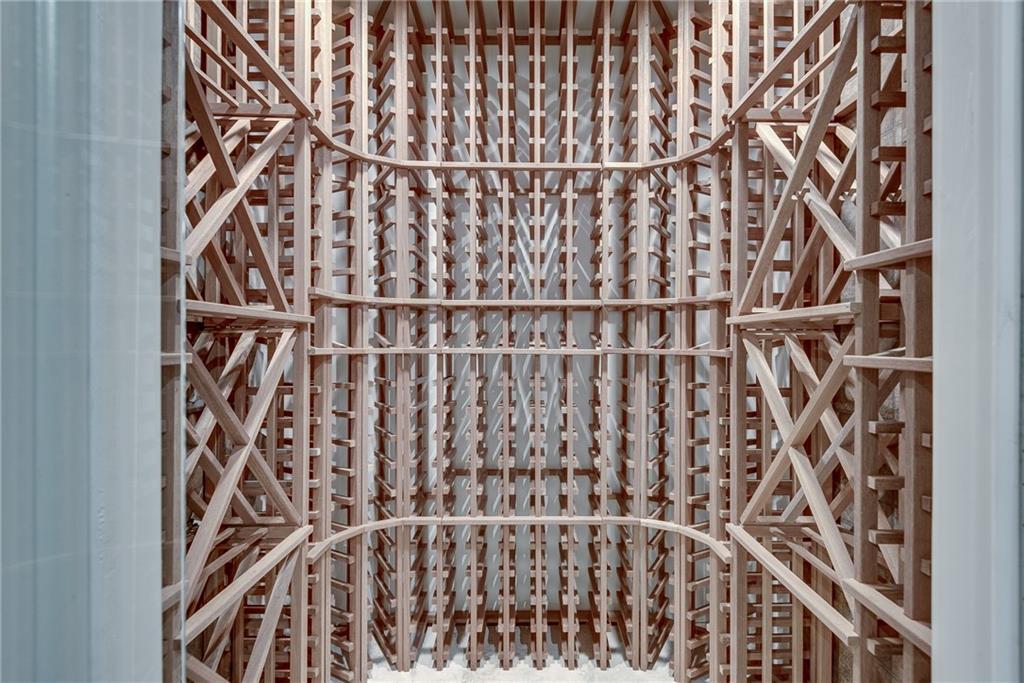
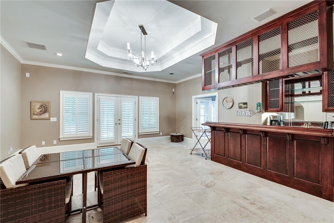
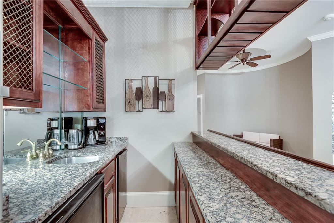
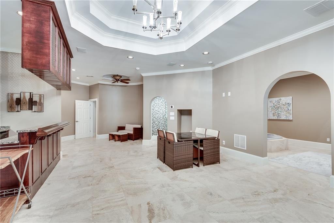
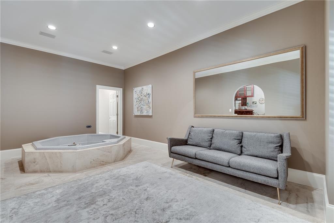
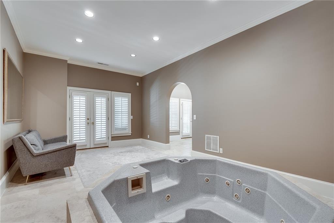
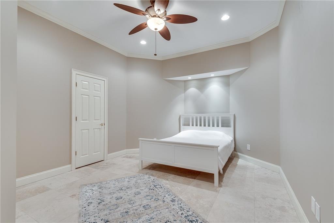
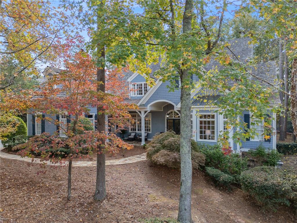
 MLS# 409227725
MLS# 409227725 