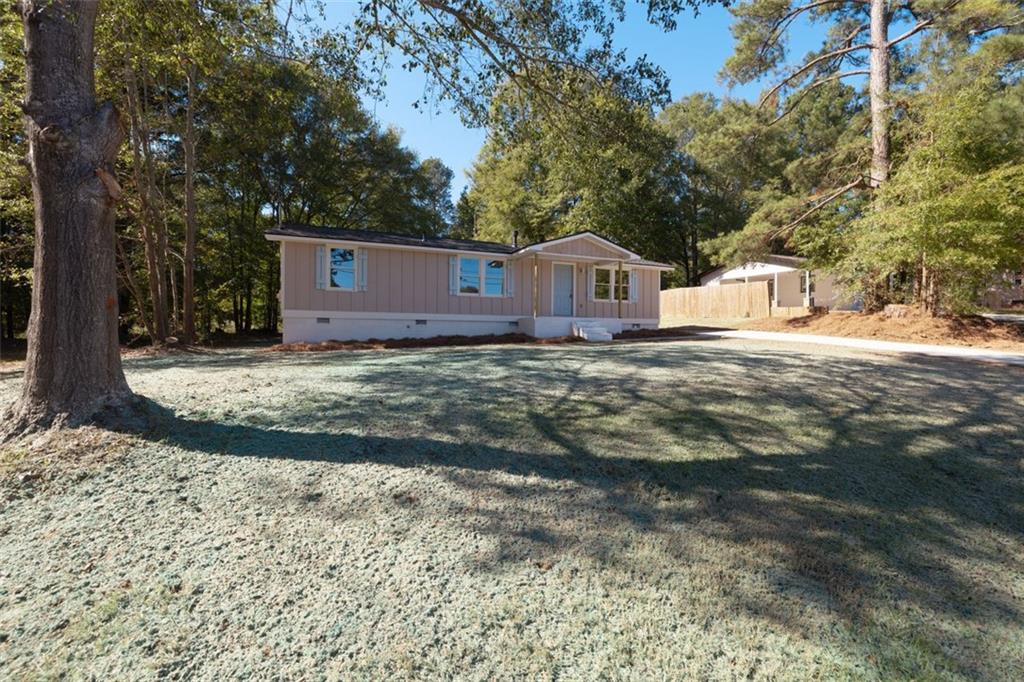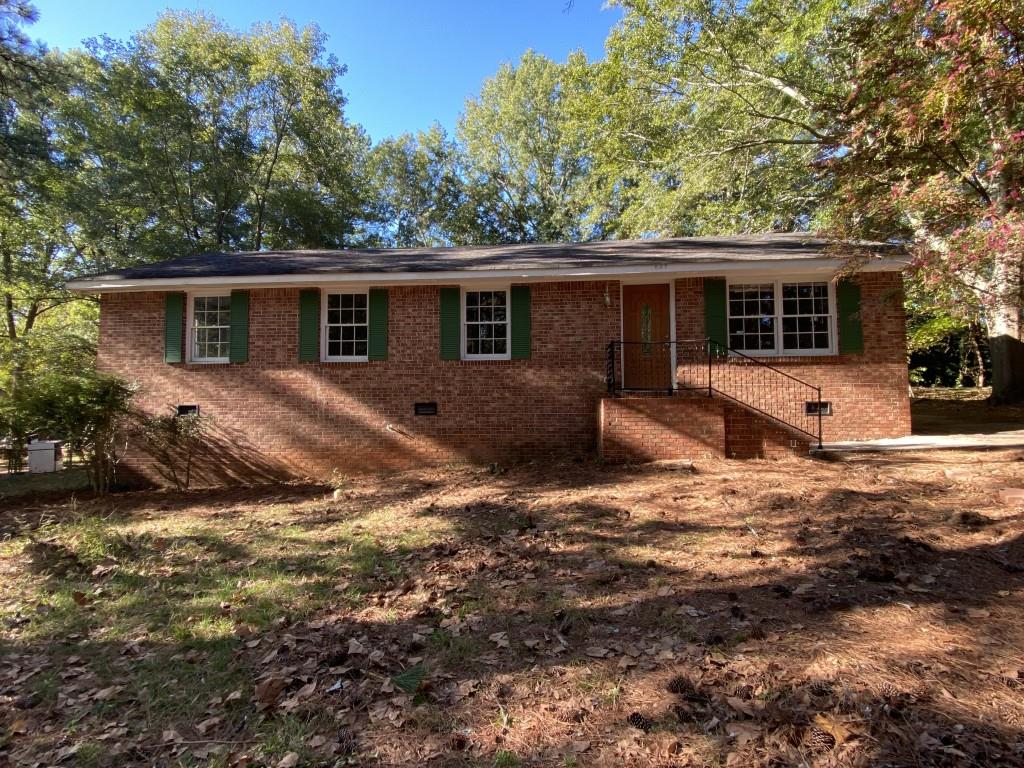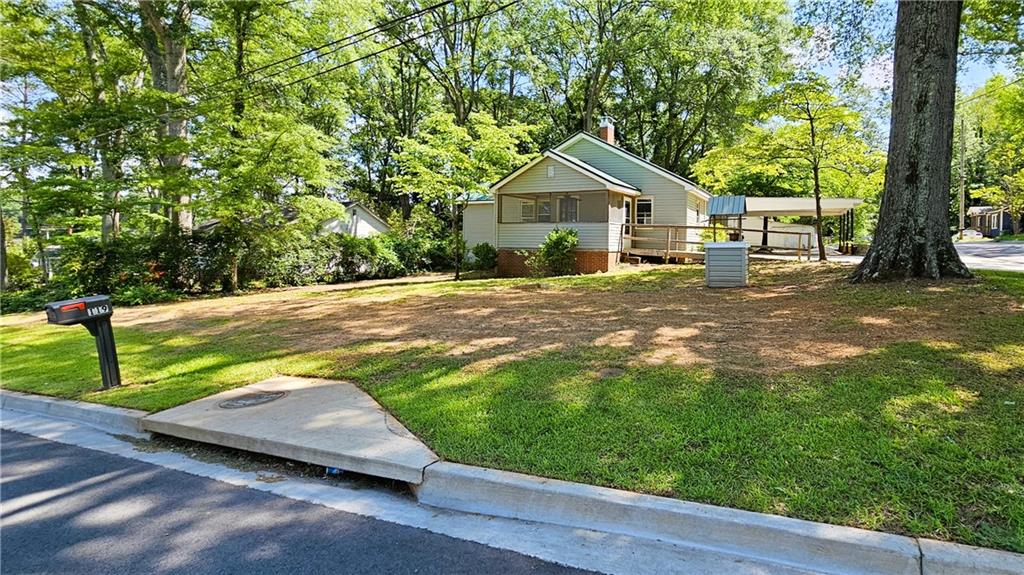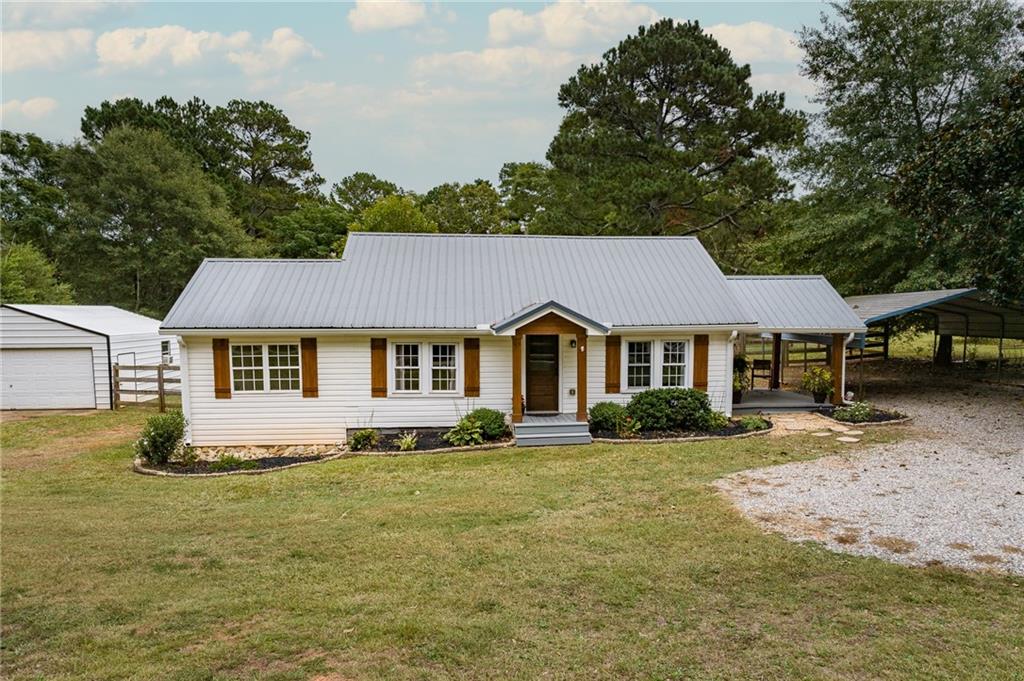722 Lacy Street Monroe GA 30655, MLS# 410853872
Monroe, GA 30655
- 3Beds
- 2Full Baths
- N/AHalf Baths
- N/A SqFt
- 1939Year Built
- 0.16Acres
- MLS# 410853872
- Residential
- Single Family Residence
- Active
- Approx Time on MarketN/A
- AreaN/A
- CountyWalton - GA
- Subdivision Pine Pk
Overview
Come on home to this 3 bedroom, 2 full bathroom renovated ranch! This home is completely NEW from the studs in. This open-concept gem features modern upgrades like luxury vinyl plank flooring throughout, fresh interior and exterior paint, recessed lighting, brand new mechanicals including HVAC, plumbing, electrical systems and stainless steel appliances. The kitchen is a highlight, showcasing white shaker style cabinets, a large island, quartz countertops, pendant lighting, and high-end black and gold finishes. The primary bedroom has a walk in closet and its own en-suite bathroom. The back deck overlooks the private backyard. This is a fantastic property for the next buyer or turn-key opportunity for the next investor looking to add to their rental portfolio. Prime location only 1/2 mile from the beautifully restored downtown Monroe amphitheater, splashpad, restaurants and boutique stores. BONUS: This parcel M0170-080 (0.07 acres) and the parcel behind the house M0170-0810 (0.09 acres) are being conveyed together for a total of 0.16 acres. Don't forget to check out the 3-D tour as well.
Association Fees / Info
Hoa: No
Community Features: Near Public Transport, Near Schools, Near Shopping
Bathroom Info
Main Bathroom Level: 2
Total Baths: 2.00
Fullbaths: 2
Room Bedroom Features: Master on Main, Split Bedroom Plan
Bedroom Info
Beds: 3
Building Info
Habitable Residence: No
Business Info
Equipment: None
Exterior Features
Fence: None
Patio and Porch: Deck
Exterior Features: Rain Gutters, Rear Stairs
Road Surface Type: Paved
Pool Private: No
County: Walton - GA
Acres: 0.16
Pool Desc: None
Fees / Restrictions
Financial
Original Price: $257,000
Owner Financing: No
Garage / Parking
Parking Features: Driveway, Level Driveway, On Street
Green / Env Info
Green Energy Generation: None
Handicap
Accessibility Features: None
Interior Features
Security Ftr: Smoke Detector(s)
Fireplace Features: None
Levels: One
Appliances: Dishwasher, Electric Range, Microwave, Refrigerator
Laundry Features: In Kitchen, Laundry Closet, Main Level
Interior Features: Low Flow Plumbing Fixtures, Recessed Lighting, Walk-In Closet(s)
Flooring: Luxury Vinyl
Spa Features: None
Lot Info
Lot Size Source: Owner
Lot Features: Back Yard, Level
Lot Size: x
Misc
Property Attached: No
Home Warranty: No
Open House
Other
Other Structures: None
Property Info
Construction Materials: Frame
Year Built: 1,939
Property Condition: Updated/Remodeled
Roof: Shingle
Property Type: Residential Detached
Style: Ranch
Rental Info
Land Lease: No
Room Info
Kitchen Features: Cabinets White, Eat-in Kitchen, Kitchen Island, Other Surface Counters, Pantry
Room Master Bathroom Features: Tub/Shower Combo
Room Dining Room Features: Open Concept
Special Features
Green Features: None
Special Listing Conditions: None
Special Circumstances: Agent Related to Seller, Investor Owned
Sqft Info
Building Area Total: 1288
Building Area Source: Owner
Tax Info
Tax Amount Annual: 814
Tax Year: 2,023
Tax Parcel Letter: M017000000080000
Unit Info
Utilities / Hvac
Cool System: Ceiling Fan(s), Central Air
Electric: Other
Heating: Central
Utilities: Cable Available, Electricity Available, Natural Gas Available, Phone Available, Sewer Available, Water Available
Sewer: Public Sewer
Waterfront / Water
Water Body Name: None
Water Source: Public
Waterfront Features: None
Directions
Use GPSListing Provided courtesy of Exp Realty, Llc.

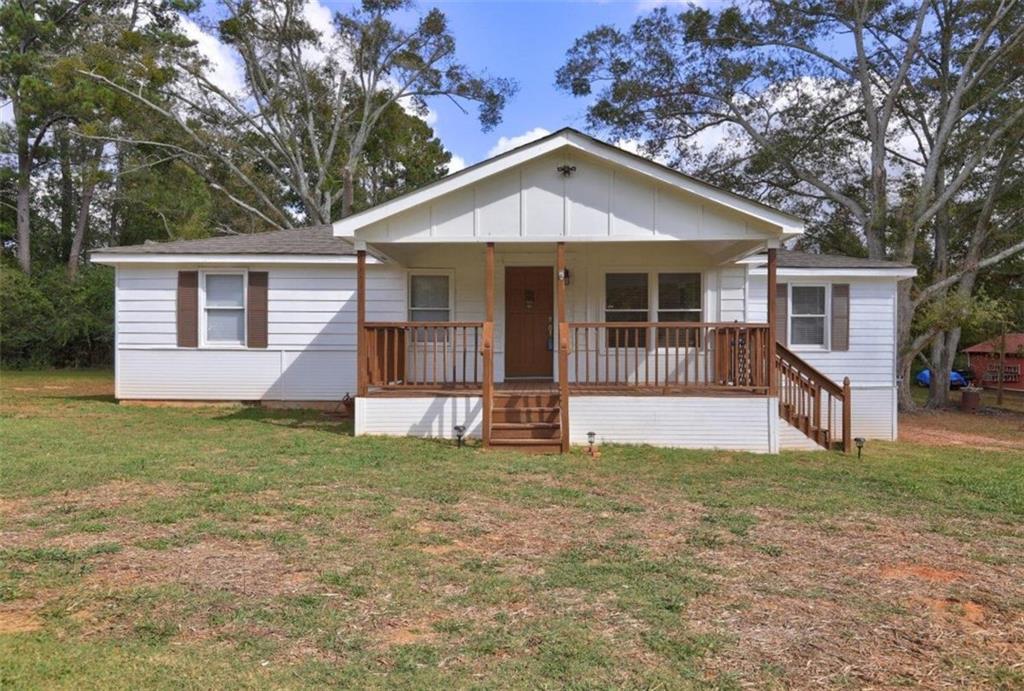
 MLS# 410510366
MLS# 410510366 