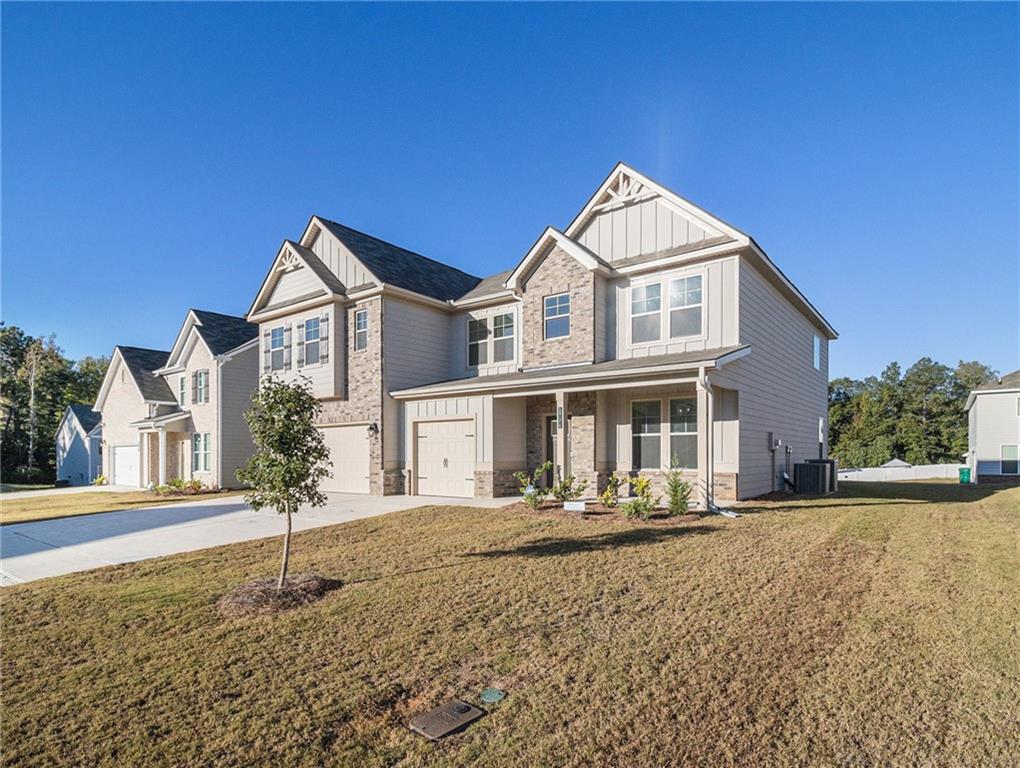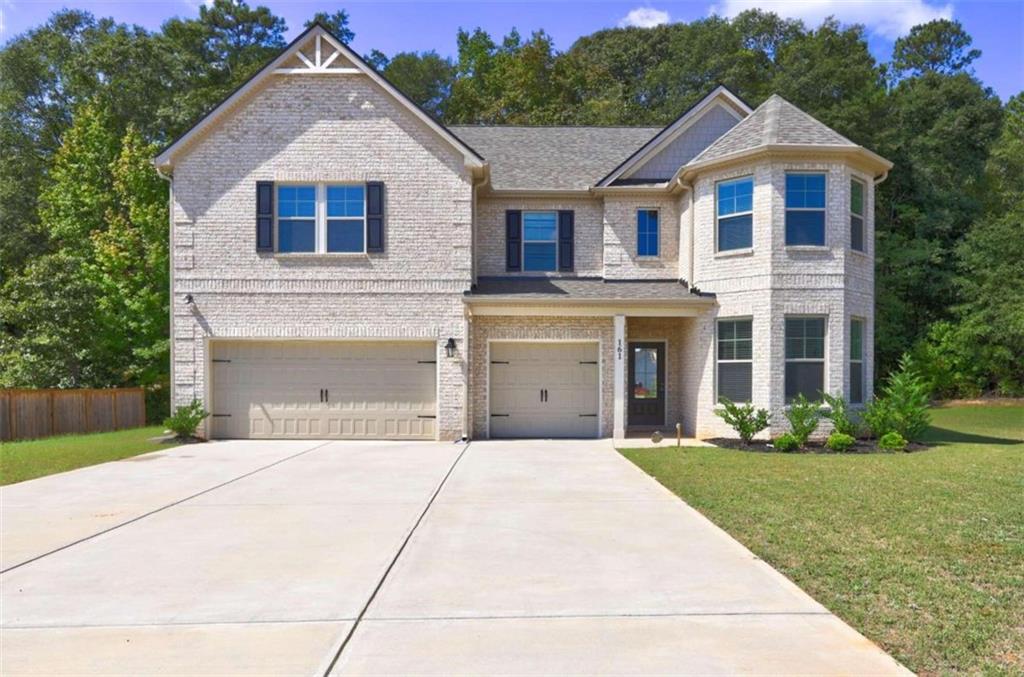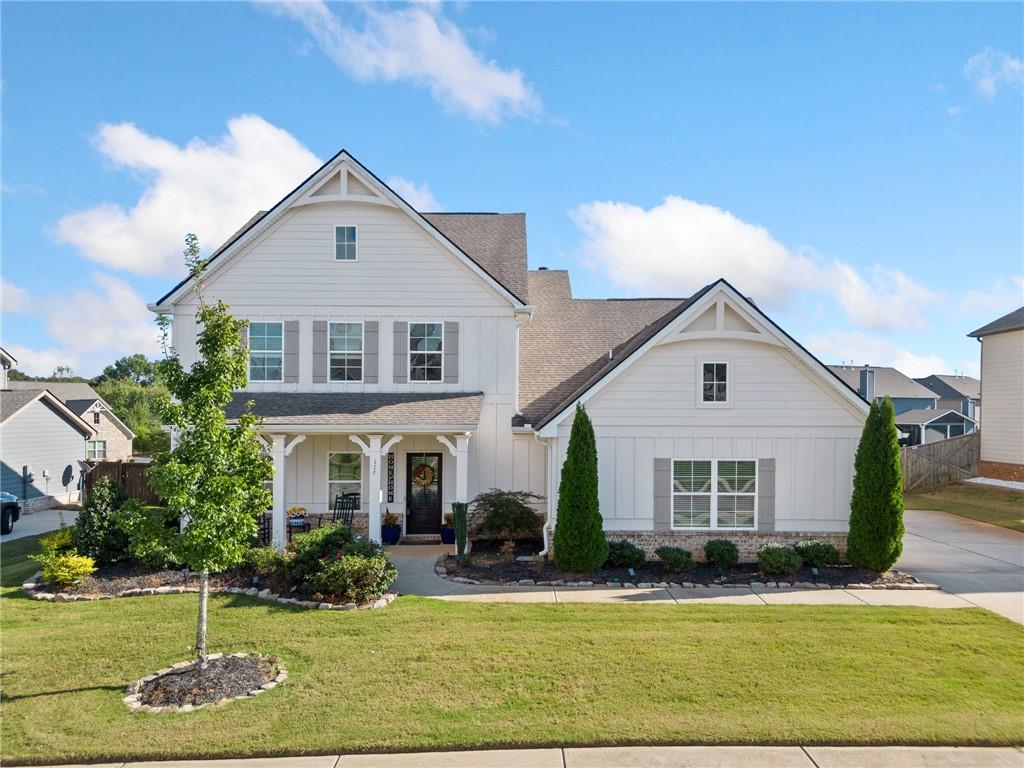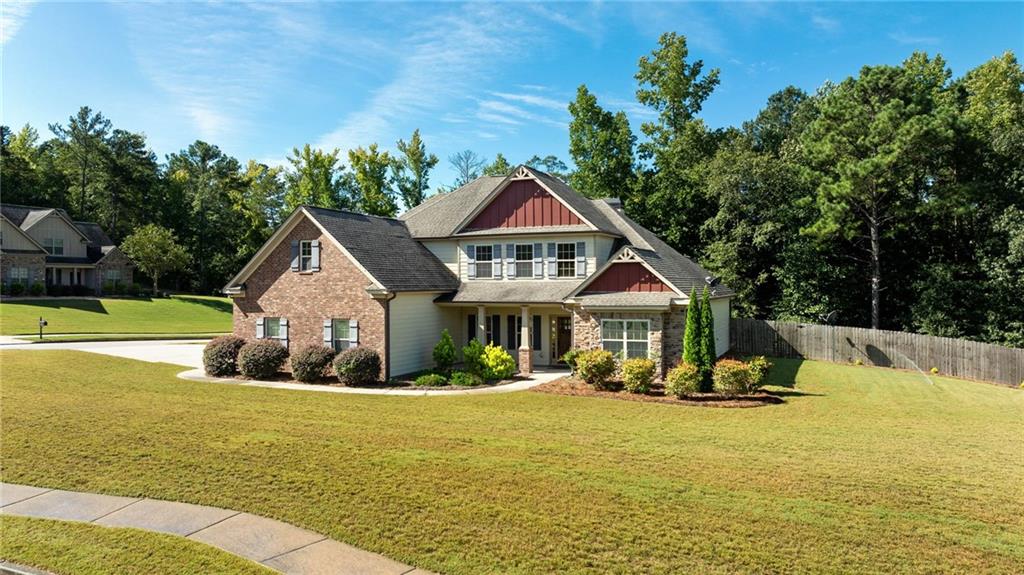7276 Eton Lane Locust Grove GA 30248, MLS# 407881841
Locust Grove, GA 30248
- 5Beds
- 4Full Baths
- N/AHalf Baths
- N/A SqFt
- 2024Year Built
- 0.24Acres
- MLS# 407881841
- Residential
- Single Family Residence
- Active
- Approx Time on Market30 days
- AreaN/A
- CountyHenry - GA
- Subdivision Heron Bay
Overview
Welcome to your dream home in the heart of the vibrant, master-planned community of Heron Bay, nestled in the charming town of Locust Grove. Located in a highly desirable area, this neighborhood boasts close proximity to Hartville Jackson airport. It's also conveniently situated for a short drive from bustling Atlanta work centers, perfect for commuters. Experience a balanced work-life dynamic in the vibrant neighborhood of Heron Bay - where luxury meets convenience. This haven of tranquility and opulence is designed to cater to the most discerning tastes, featuring the prestigious Surrey design plan. This stunning Home offers luxurious living with five spacious bedrooms, three full baths, and a full un-finished daylight basement, perfect for all your needs. The main floor unveils a thoughtful layout designed for modern living - a spacious family room adjacent to a stunning chef-inspired kitchen that bathes the space in natural light, and a guest bedroom with an en suite bath that ensures privacy and comfort. Not to mention the practical additions of a mudroom, dining room, and a charming deck behind the kitchen. As you ascend to the second floor, the grandeur continues with four additional bedrooms, including a luxurious primary suite boasting tray ceilings, a vast walking closet, and an en suite spa-like bath with a separate shower, soaking tub, and dual vanity. A versatile loft, 3 additional bedrooms and two full baths complement the upstairs living space, ensuring every need is met. For the active family, Heron Bay offers four miles of picturesque walking trails, perfect for morning jogs or evening strolls with loved ones. Engage in a friendly tennis match at the community court, or let the kids enjoy a day of fun at the Aquatic Center with its competition pool and thrilling waterslides. Equestrian enthusiasts will appreciate the on-site Equestrian Center, while lakefront parks with open-air pavilions and community fire pits provide the perfect backdrop for BBQs and cozy evenings. Welcome to a community where nature's beauty meets refined living. Welcome home.
Association Fees / Info
Hoa: Yes
Hoa Fees Frequency: Annually
Hoa Fees: 1150
Community Features: Clubhouse, Dog Park, Fitness Center, Golf, Homeowners Assoc, Lake, Playground, Pool, Sidewalks, Street Lights, Tennis Court(s)
Association Fee Includes: Swim, Tennis
Bathroom Info
Main Bathroom Level: 1
Total Baths: 4.00
Fullbaths: 4
Room Bedroom Features: Roommate Floor Plan
Bedroom Info
Beds: 5
Building Info
Habitable Residence: No
Business Info
Equipment: None
Exterior Features
Fence: None
Patio and Porch: Deck
Exterior Features: Rain Gutters
Road Surface Type: Asphalt
Pool Private: No
County: Henry - GA
Acres: 0.24
Pool Desc: None
Fees / Restrictions
Financial
Original Price: $516,410
Owner Financing: No
Garage / Parking
Parking Features: Attached, Driveway, Garage
Green / Env Info
Green Energy Generation: None
Handicap
Accessibility Features: None
Interior Features
Security Ftr: Carbon Monoxide Detector(s)
Fireplace Features: Family Room, Gas Log, Glass Doors
Levels: Three Or More
Appliances: Dishwasher, Disposal, Gas Range, Microwave
Laundry Features: In Hall, Laundry Room, Upper Level
Interior Features: Disappearing Attic Stairs, Double Vanity, Entrance Foyer
Flooring: Carpet, Ceramic Tile, Concrete, Vinyl
Spa Features: None
Lot Info
Lot Size Source: Builder
Lot Features: Back Yard, Front Yard, Landscaped, Level, Wooded
Misc
Property Attached: No
Home Warranty: Yes
Open House
Other
Other Structures: None
Property Info
Construction Materials: Brick Front, HardiPlank Type
Year Built: 2,024
Property Condition: Under Construction
Roof: Composition, Shingle
Property Type: Residential Detached
Style: Traditional
Rental Info
Land Lease: No
Room Info
Kitchen Features: Eat-in Kitchen, Kitchen Island, Pantry Walk-In, Solid Surface Counters, View to Family Room
Room Master Bathroom Features: Double Vanity,Separate Tub/Shower
Room Dining Room Features: Separate Dining Room
Special Features
Green Features: None
Special Listing Conditions: None
Special Circumstances: None
Sqft Info
Building Area Total: 2843
Building Area Source: Builder
Tax Info
Tax Year: 2,024
Unit Info
Utilities / Hvac
Cool System: Ceiling Fan(s), Central Air
Electric: None
Heating: Central, Forced Air, Natural Gas
Utilities: Electricity Available, Natural Gas Available, Water Available
Sewer: Public Sewer
Waterfront / Water
Water Body Name: None
Water Source: Public
Waterfront Features: None
Directions
I-75 South from your location in Atlanta. Stay on I-75 South to exit 216 for GA-155 toward McDonough and turn right. Continue for about 5 miles and turn Right onto Heron Bay Blvd. Continue driving on Heron Bay Boulevard. You will pass various community landmarks such as the golf course and recreational areas to get to The Pointe at Heron Bay; 1-75 North exit 216 and turn left toward McDonough. and follow same directions above.Listing Provided courtesy of Ashton Woods Realty, Llc
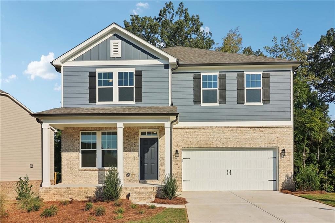
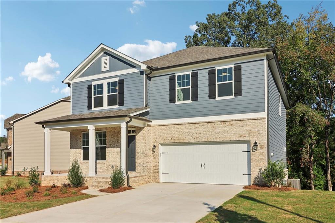
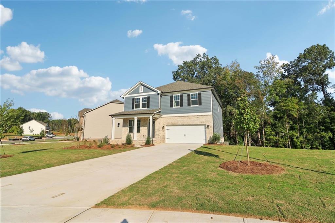
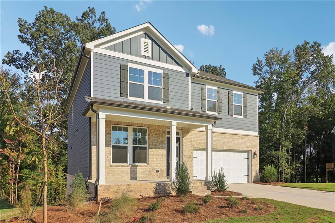
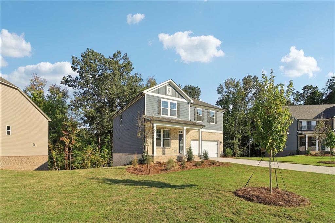
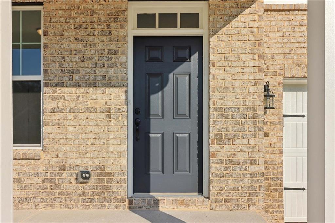
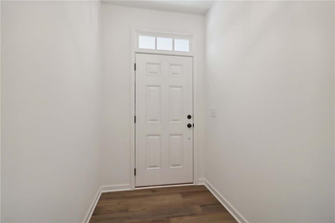
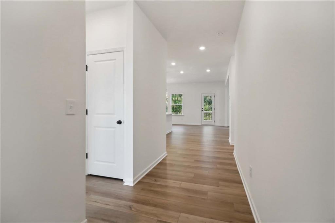
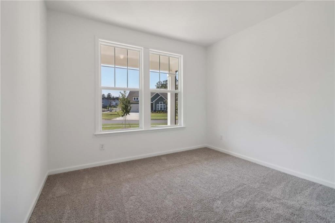
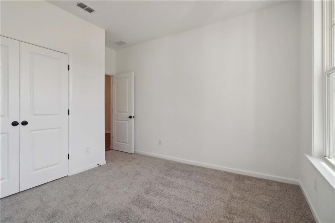
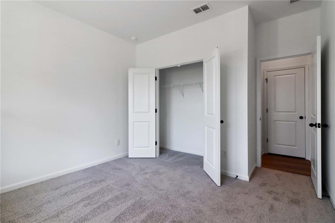
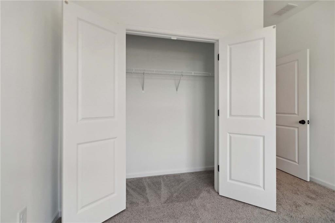
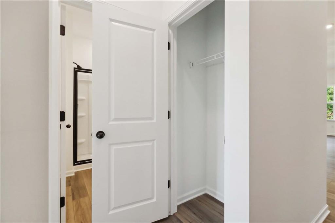
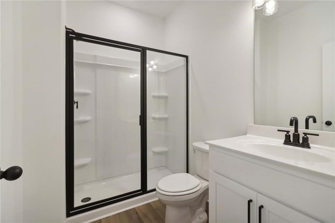
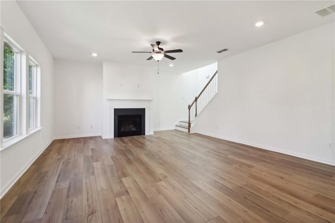
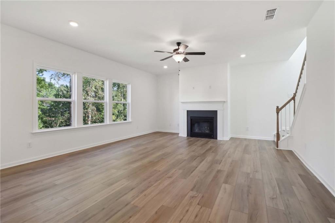
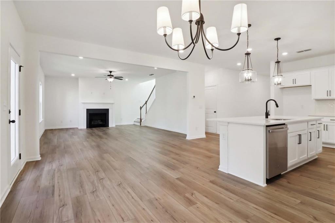
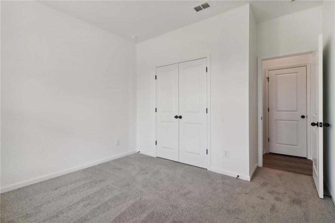
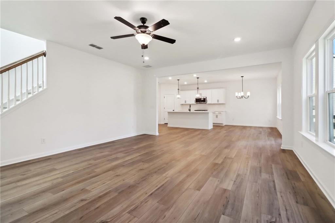
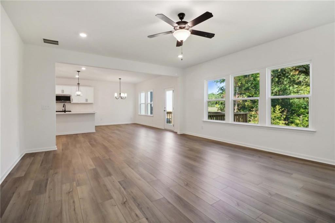
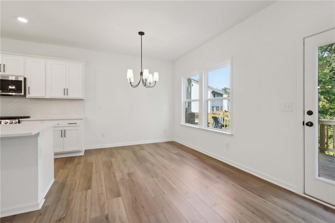
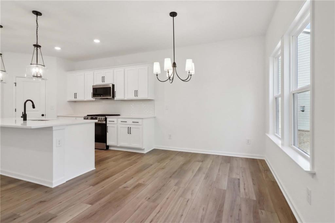
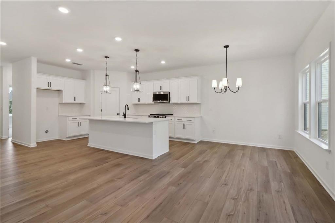
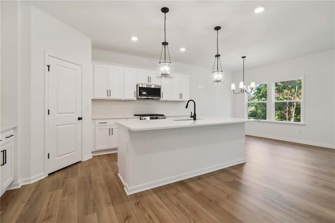
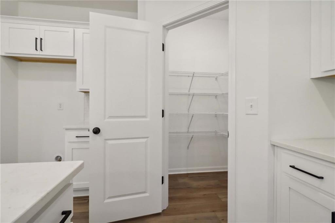
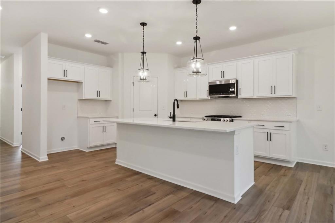
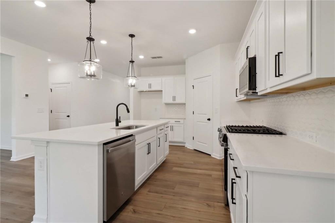
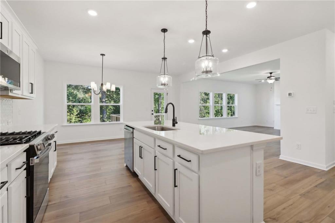
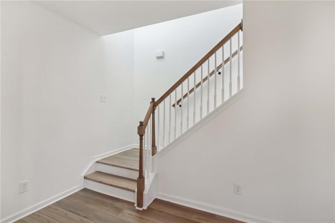
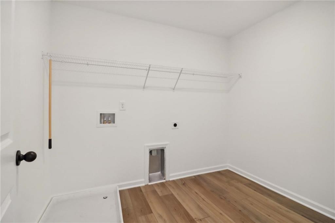
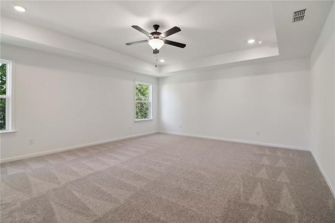
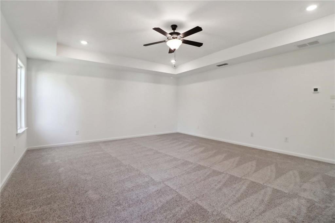
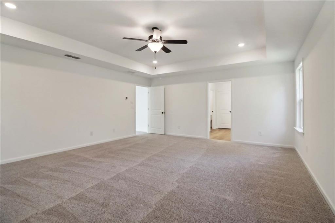
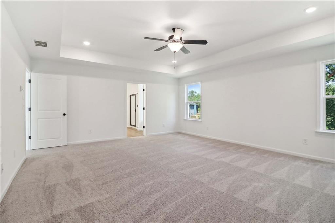
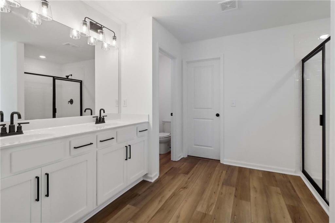
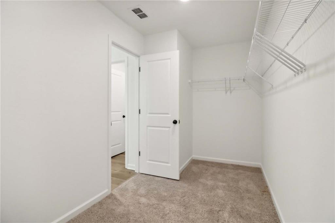
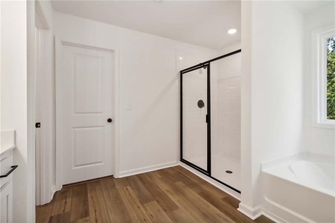
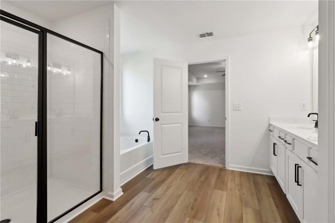
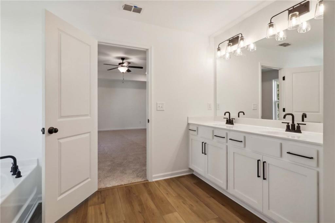
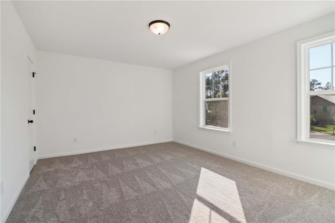
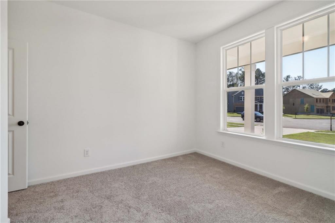
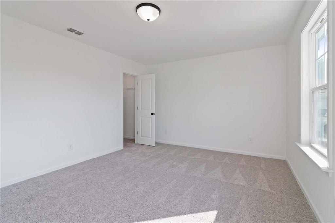
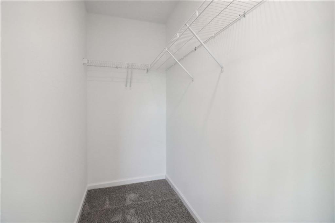
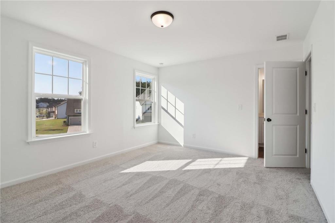
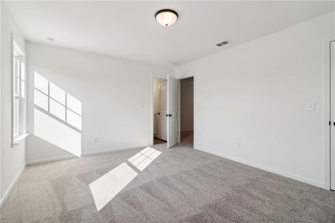
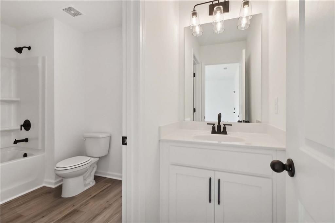
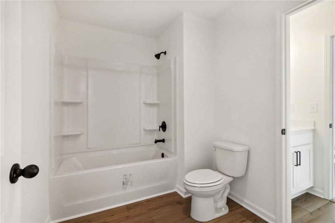
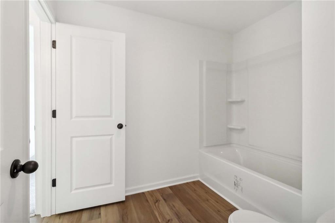
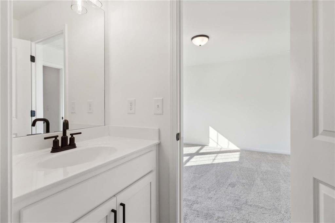
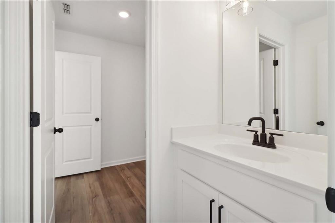
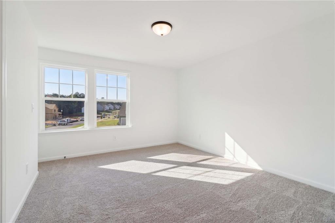
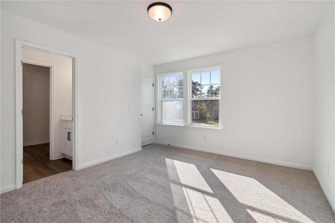
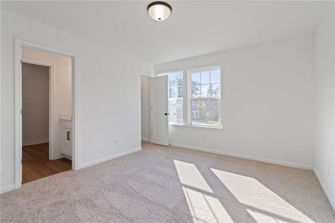
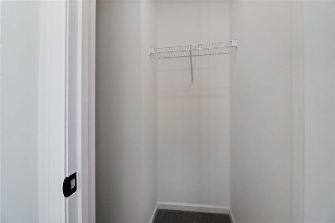
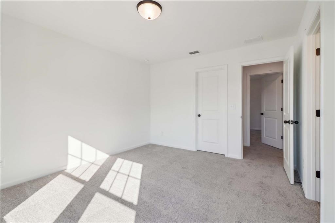
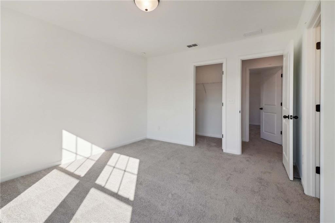
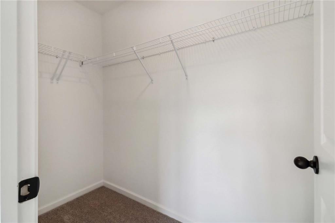
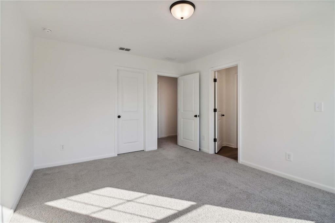
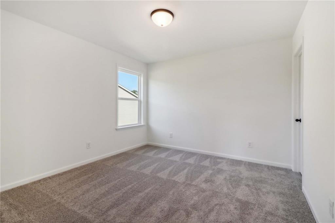
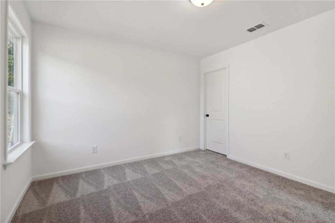
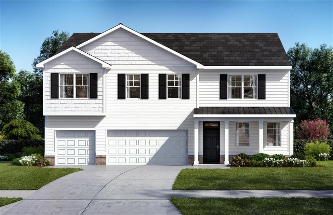
 MLS# 409329285
MLS# 409329285 