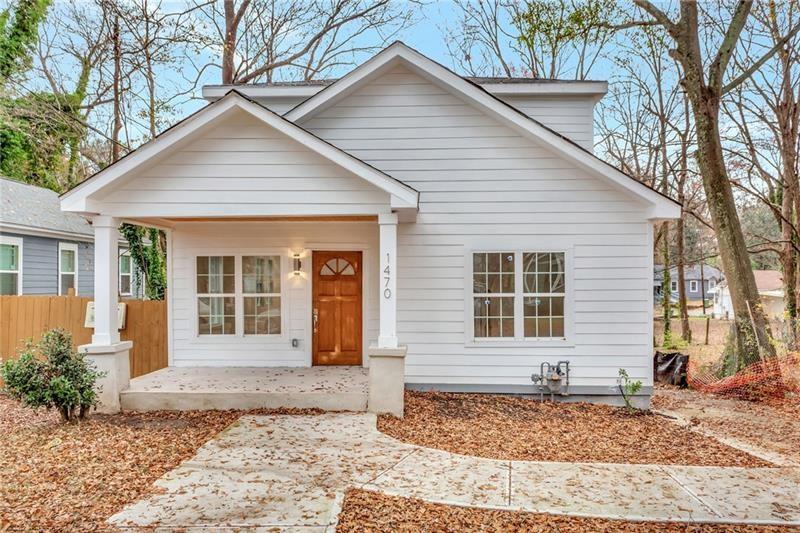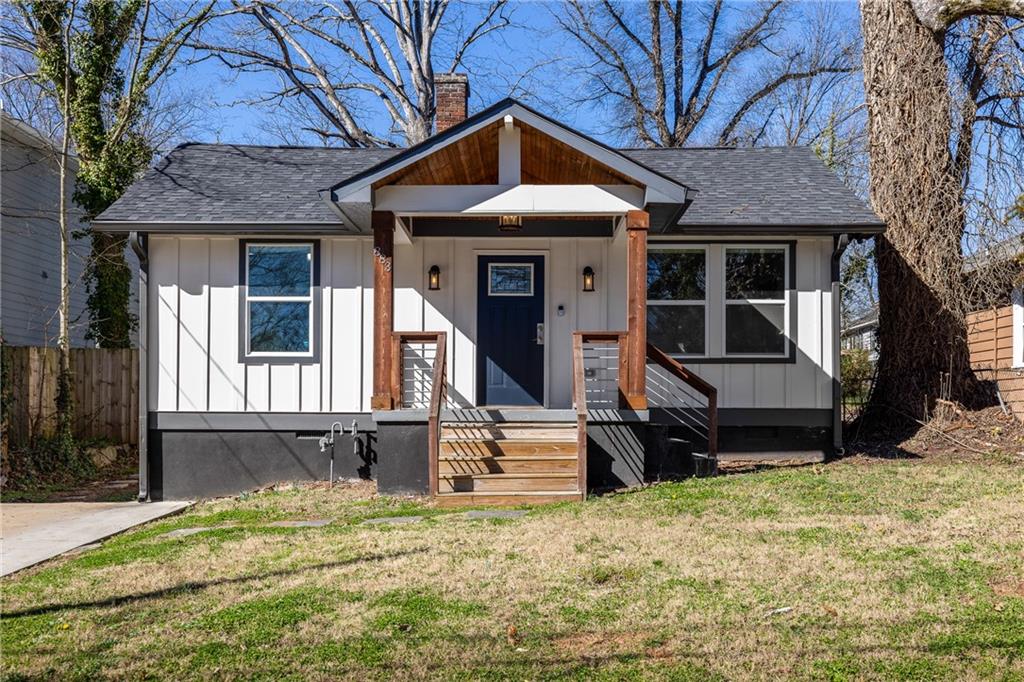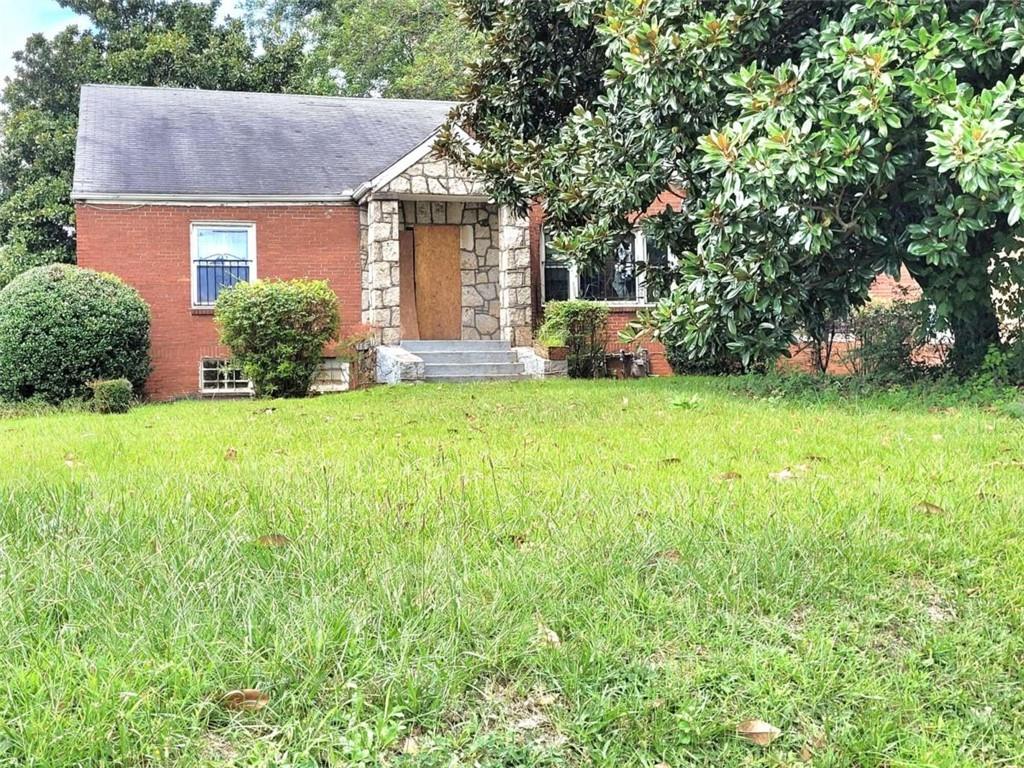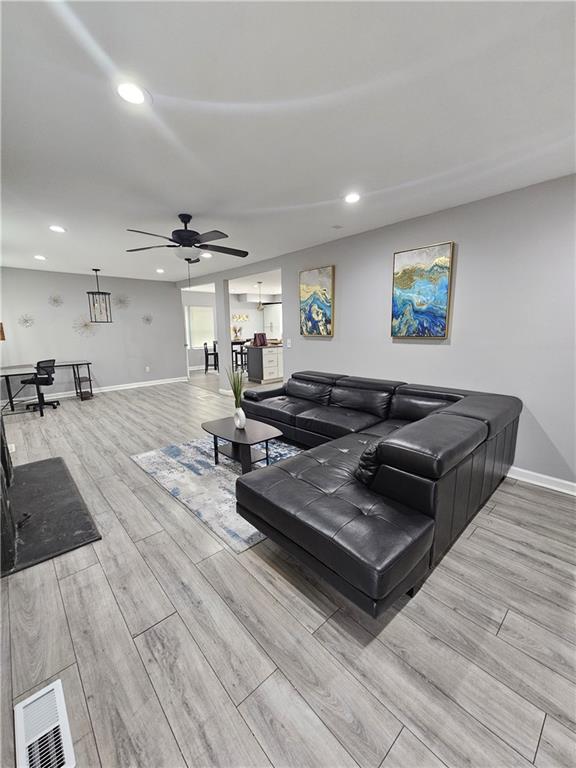731 Maynard Terrace Atlanta GA 30316, MLS# 386130921
Atlanta, GA 30316
- 2Beds
- 2Full Baths
- N/AHalf Baths
- N/A SqFt
- 1950Year Built
- 0.20Acres
- MLS# 386130921
- Residential
- Single Family Residence
- Active
- Approx Time on Market5 months, 9 days
- AreaN/A
- CountyDekalb - GA
- Subdivision East Atlanta
Overview
Welcome to this stunning, completely renovated bungalow in the vibrant East Atlanta Village! This beautiful 2-bedroom, 2-bathroom home also includes a bonus office space, perfect for those working from home. Recently renovated, it boasts hardwood floors, granite countertops, and contemporary lighting fixtures. The solid wood cabinetry and thermal pane windows add an extra touch of elegance. To further enhance the appeal of this home, we can highlight the addition of a large primary bath and spacious closet in the master suite, providing luxurious comfort and ample storage space. The expansive fenced-in backyard with mature landscaping offers a private retreat, and the proximity to Brownwood Park and the East Atlanta Village Farmer's Market provides easy access to dining, entertainment, and outdoor activities. This home truly offers both style and functionality, making it a must-see for anyone looking to live in the heart of this hot market. Schedule a showing today to experience the charm and convenience of this East Atlanta Village gem!
Association Fees / Info
Hoa: No
Community Features: Near Public Transport, Near Schools, Near Shopping, Park, Playground, Public Transportation, Restaurant, Street Lights
Bathroom Info
Main Bathroom Level: 2
Total Baths: 2.00
Fullbaths: 2
Room Bedroom Features: Master on Main, Roommate Floor Plan
Bedroom Info
Beds: 2
Building Info
Habitable Residence: Yes
Business Info
Equipment: None
Exterior Features
Fence: Back Yard, Fenced, Wood
Patio and Porch: Deck, Front Porch, Side Porch
Exterior Features: Garden, Gas Grill, Lighting, Private Yard
Road Surface Type: Asphalt, Paved
Pool Private: No
County: Dekalb - GA
Acres: 0.20
Pool Desc: None
Fees / Restrictions
Financial
Original Price: $499,000
Owner Financing: Yes
Garage / Parking
Parking Features: Driveway, On Street, Parking Pad
Green / Env Info
Green Energy Generation: None
Handicap
Accessibility Features: None
Interior Features
Security Ftr: Fire Alarm, Security System Owned, Smoke Detector(s)
Fireplace Features: None
Levels: One
Appliances: Dishwasher, Disposal, Dryer, Microwave, Refrigerator, Washer
Laundry Features: In Hall, Laundry Closet
Interior Features: Double Vanity, High Ceilings 9 ft Main, High Speed Internet, Low Flow Plumbing Fixtures, Recessed Lighting
Flooring: Hardwood, Wood
Spa Features: None
Lot Info
Lot Size Source: Public Records
Lot Features: Back Yard, Front Yard, Landscaped, Private
Lot Size: 140 x 57
Misc
Property Attached: No
Home Warranty: Yes
Open House
Other
Other Structures: Gazebo,Greenhouse,Shed(s),Storage
Property Info
Construction Materials: Concrete
Year Built: 1,950
Property Condition: Resale
Roof: Shingle
Property Type: Residential Detached
Style: Bungalow, Ranch
Rental Info
Land Lease: Yes
Room Info
Kitchen Features: Breakfast Bar, Cabinets Other, Eat-in Kitchen, Stone Counters, View to Family Room
Room Master Bathroom Features: Double Vanity,Shower Only
Room Dining Room Features: Open Concept
Special Features
Green Features: Windows
Special Listing Conditions: None
Special Circumstances: None
Sqft Info
Building Area Total: 1202
Building Area Source: Public Records
Tax Info
Tax Amount Annual: 3387
Tax Year: 2,023
Tax Parcel Letter: 15-175-03-114
Unit Info
Utilities / Hvac
Cool System: Central Air
Electric: 220 Volts
Heating: Central
Utilities: Cable Available, Electricity Available, Natural Gas Available, Sewer Available, Water Available
Sewer: Public Sewer
Waterfront / Water
Water Body Name: None
Water Source: Public
Waterfront Features: None
Directions
Use GPSListing Provided courtesy of Compass
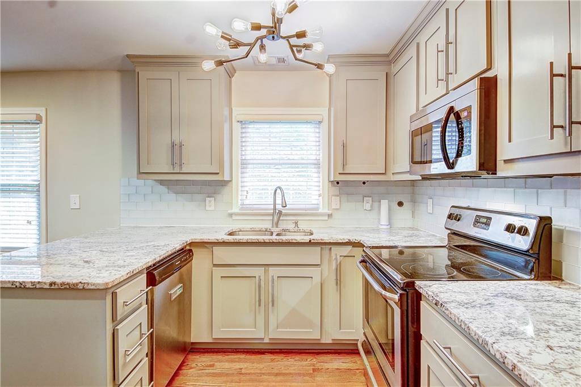
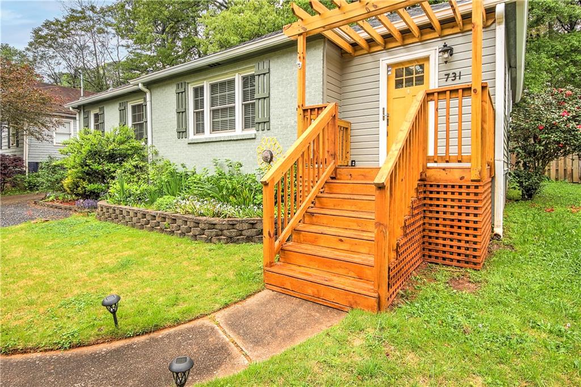
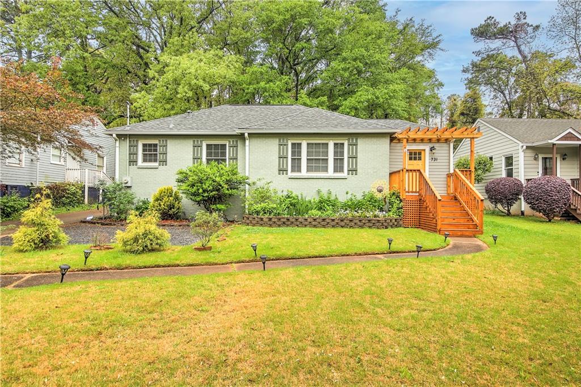
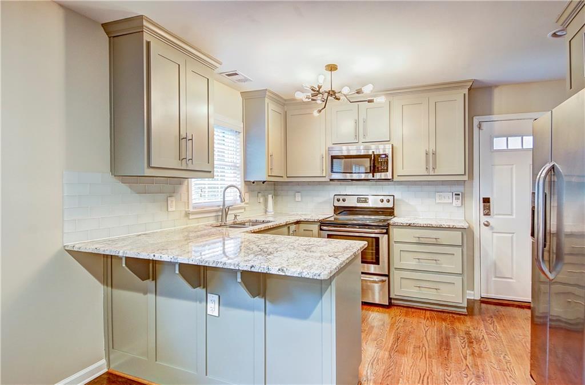
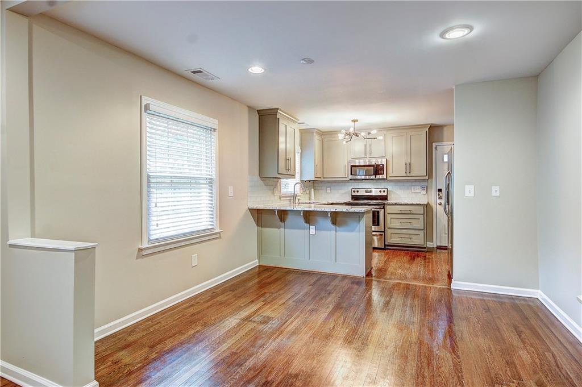
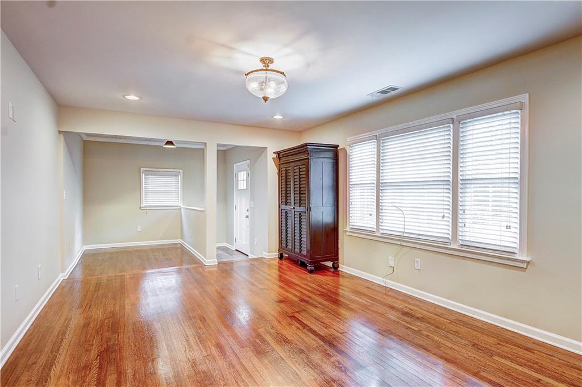
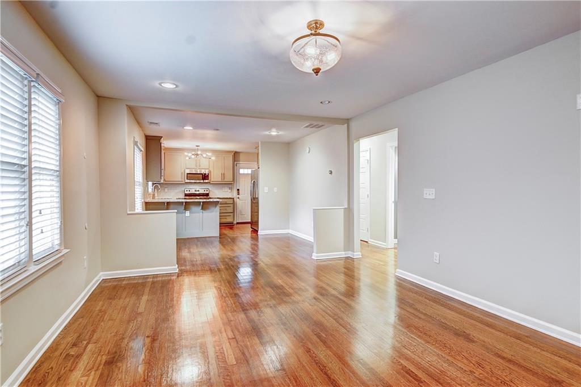
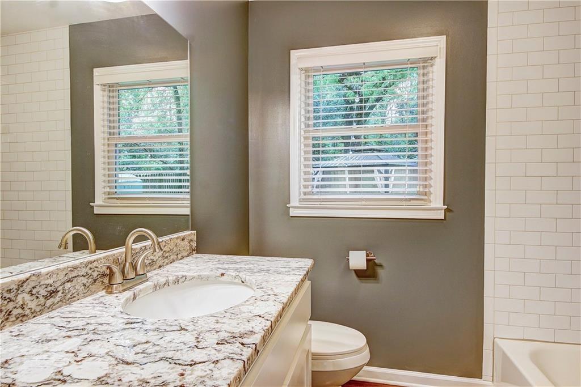
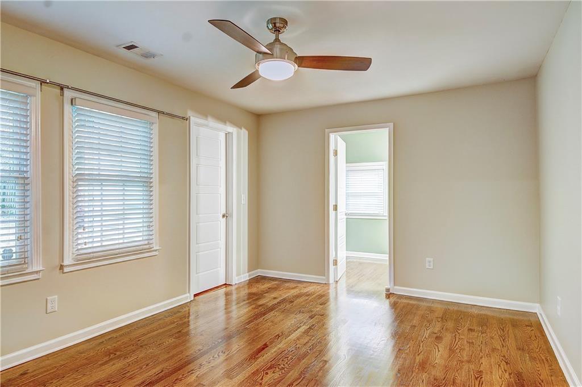
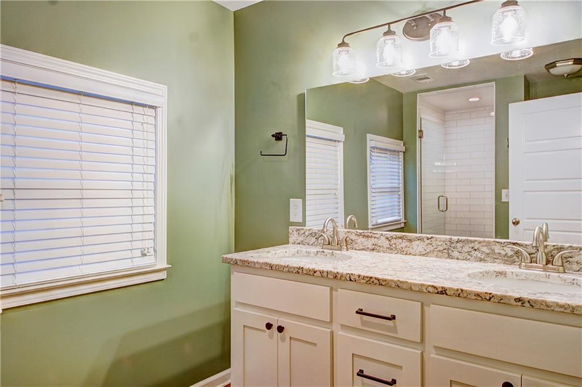
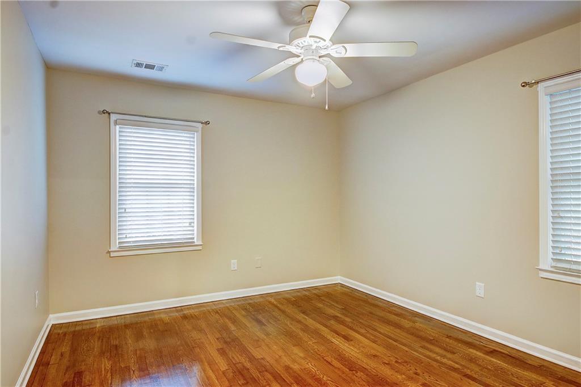
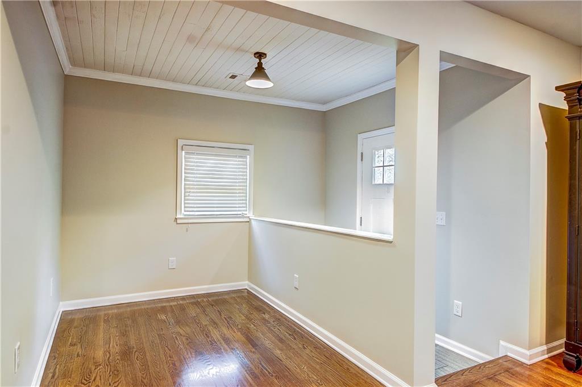
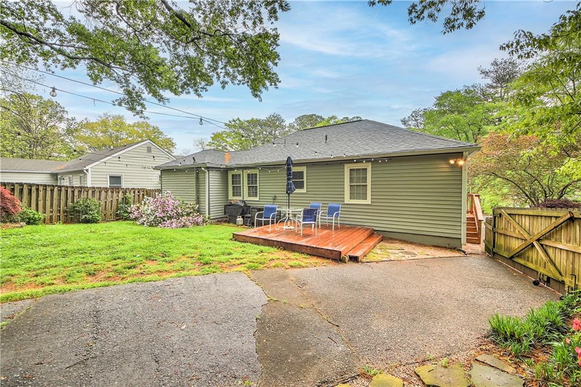
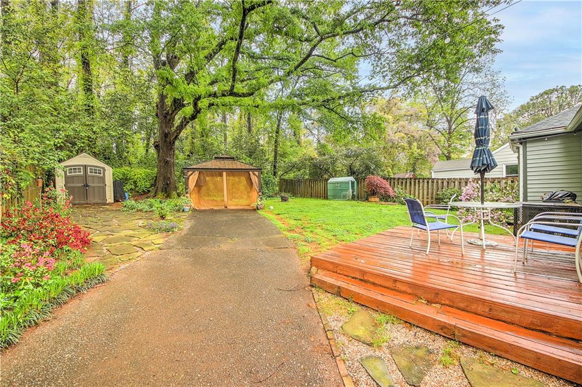
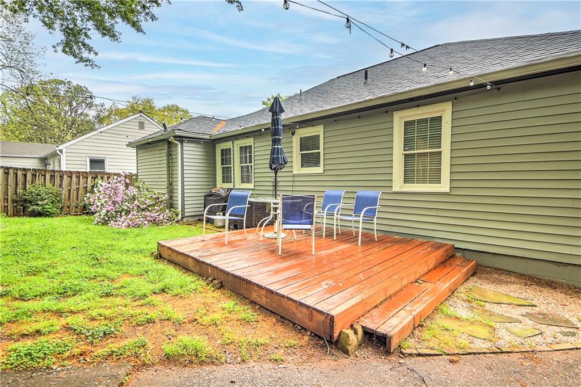
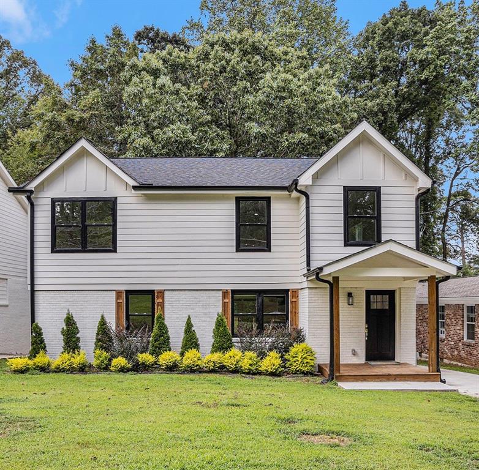
 MLS# 7352809
MLS# 7352809 