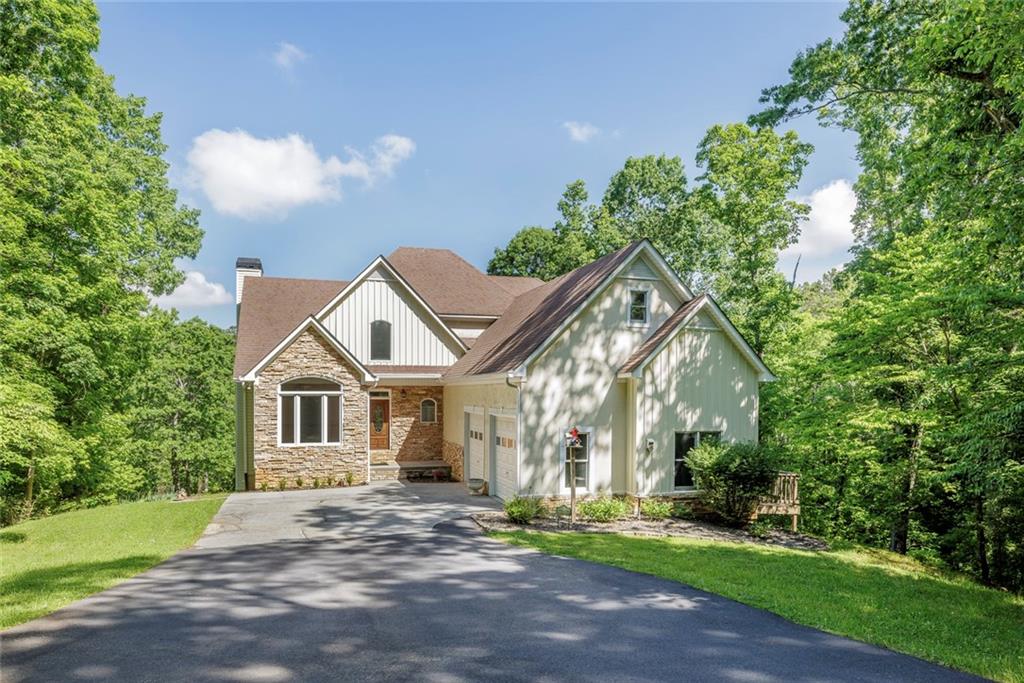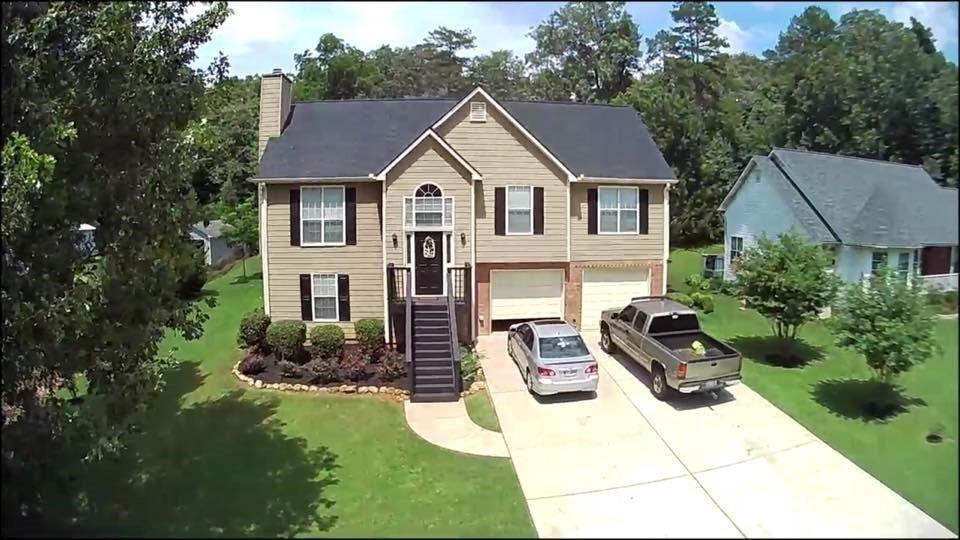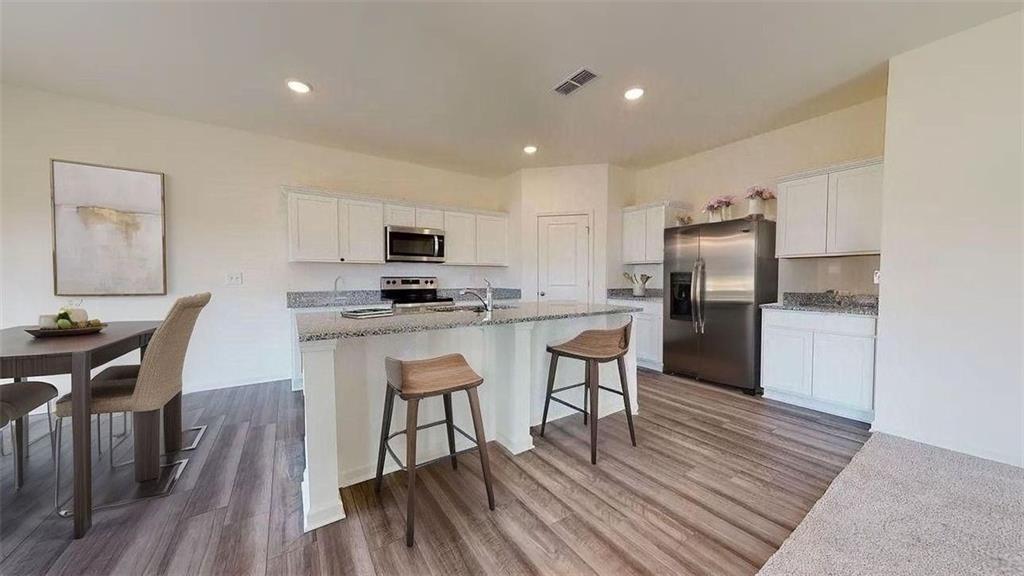74 Amberidge Drive Cartersville GA 30121, MLS# 407795154
Cartersville, GA 30121
- 4Beds
- 3Full Baths
- N/AHalf Baths
- N/A SqFt
- 1979Year Built
- 0.74Acres
- MLS# 407795154
- Rental
- Single Family Residence
- Active
- Approx Time on Market29 days
- AreaN/A
- CountyBartow - GA
- Subdivision Harvest Estates Cove
Overview
Available for Immediate Move In! This stunning 4-bedroom, 3-bath home offers a rocking chair front porch, eat-in kitchen with quartz countertops, and stainless steel appliances showcased by double French doors that lead from the kitchen to the deck that overlooks the spacious, fenced backyard. The sunken living room features hardwood floors and a wood-burning stove on marble tile, while the bright family room boasts ample natural light. Relax and unwind in the owner's suite with en-suite bath that features granite countertops and stone flooring. Attached 2-car garage and expanded driveway provide plenty of space for parking. Don't miss out on this turnkey gem! Schedule your tour todayshowings by appointment only.
Association Fees / Info
Hoa: No
Community Features: None
Pets Allowed: Call
Bathroom Info
Main Bathroom Level: 3
Total Baths: 3.00
Fullbaths: 3
Room Bedroom Features: Other
Bedroom Info
Beds: 4
Building Info
Habitable Residence: No
Business Info
Equipment: None
Exterior Features
Fence: Back Yard
Patio and Porch: Deck, Front Porch, Wrap Around
Exterior Features: Private Entrance, Private Yard
Road Surface Type: Other
Pool Private: No
County: Bartow - GA
Acres: 0.74
Pool Desc: None
Fees / Restrictions
Financial
Original Price: $2,250
Owner Financing: No
Garage / Parking
Parking Features: Driveway, Garage
Green / Env Info
Handicap
Accessibility Features: None
Interior Features
Security Ftr: Smoke Detector(s)
Fireplace Features: Wood Burning Stove
Levels: One and One Half
Appliances: Dishwasher, Dryer, Electric Range, Electric Water Heater, Washer
Laundry Features: In Hall
Interior Features: Disappearing Attic Stairs, Entrance Foyer
Flooring: Carpet, Hardwood
Spa Features: None
Lot Info
Lot Size Source: Public Records
Lot Features: Back Yard, Private
Lot Size: x 140
Misc
Property Attached: No
Home Warranty: No
Other
Other Structures: None
Property Info
Construction Materials: Brick Front
Year Built: 1,979
Date Available: 2024-10-10T00:00:00
Furnished: Unfu
Roof: Other
Property Type: Residential Lease
Style: Traditional
Rental Info
Land Lease: No
Expense Tenant: All Utilities
Lease Term: 12 Months
Room Info
Kitchen Features: Breakfast Bar, Eat-in Kitchen
Room Master Bathroom Features: Double Vanity,Tub/Shower Combo
Room Dining Room Features: Other
Sqft Info
Building Area Total: 2100
Building Area Source: Owner
Tax Info
Tax Parcel Letter: 0070F-0005-014
Unit Info
Utilities / Hvac
Cool System: Ceiling Fan(s), Central Air
Heating: Central, Electric
Utilities: Cable Available, Electricity Available, Natural Gas Available
Waterfront / Water
Water Body Name: None
Waterfront Features: None
Directions
I-75 to exit #288 Hwy 41N, right on Grassdale Rd., left on Bishop Rd., Right on Amberidge Dr.Listing Provided courtesy of Keller Williams Realty Cityside
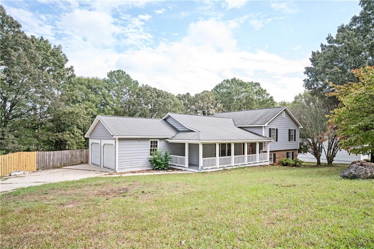
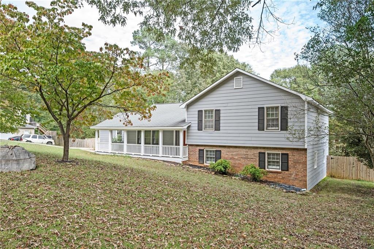
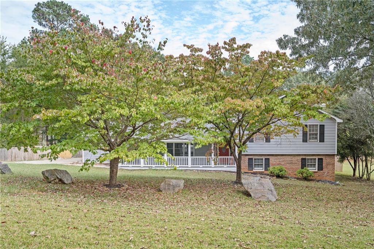
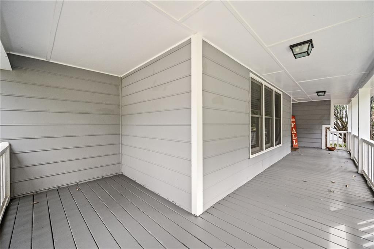
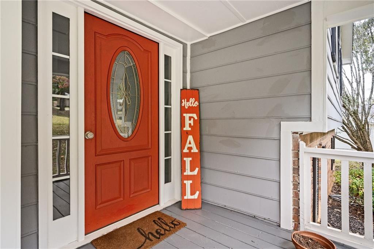
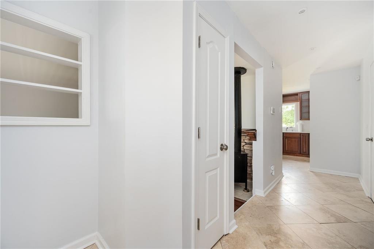
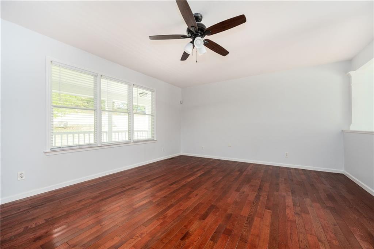
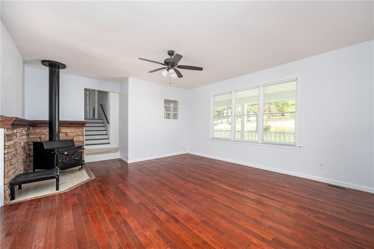
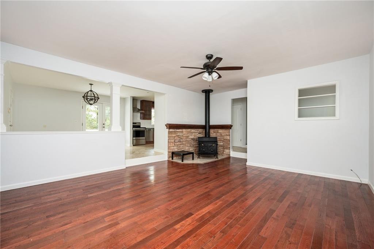
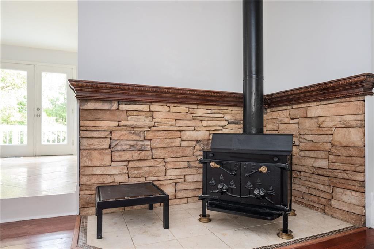
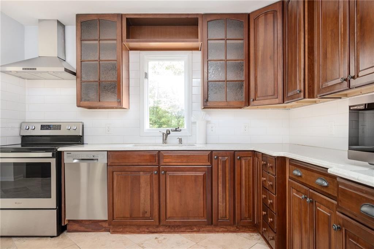
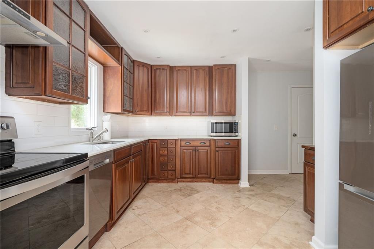
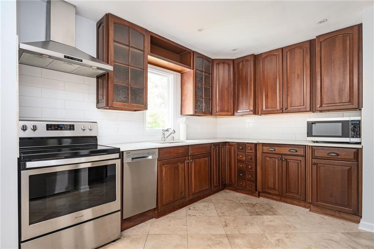
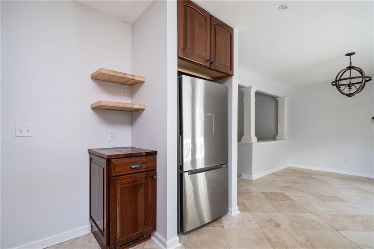
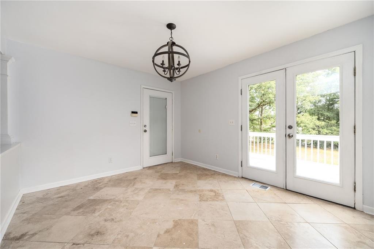
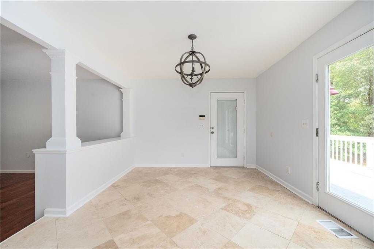
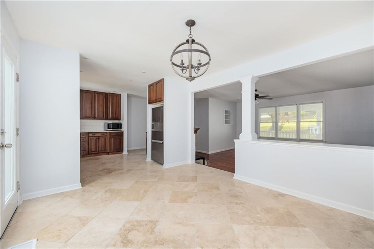
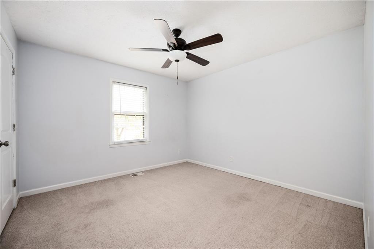
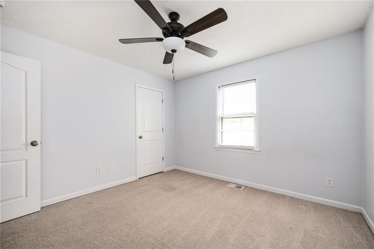
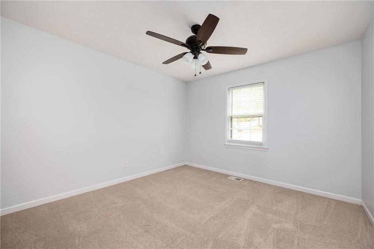
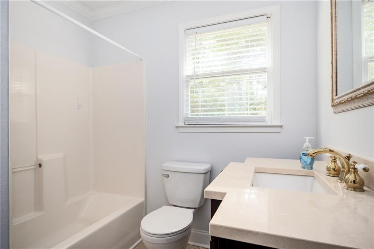
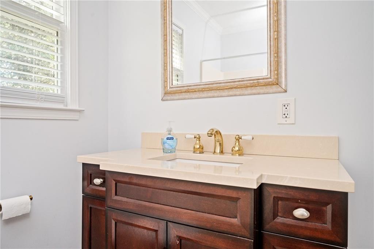
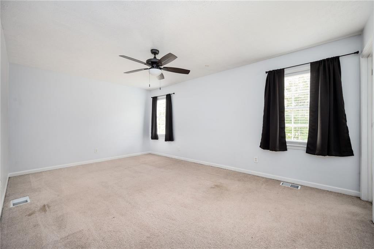
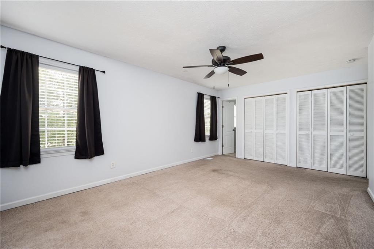
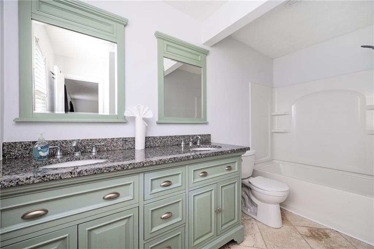
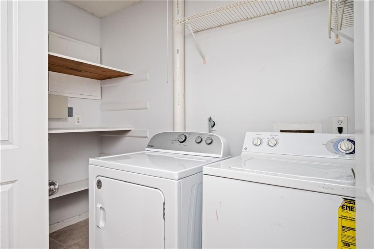
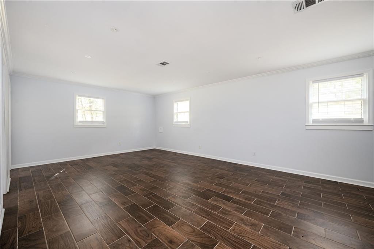
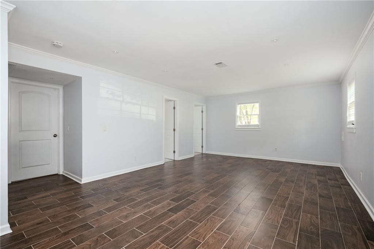
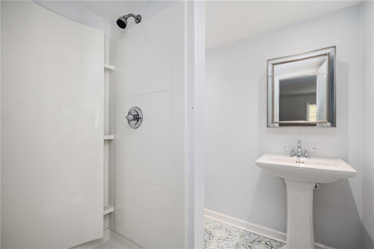
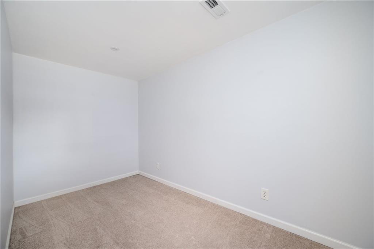
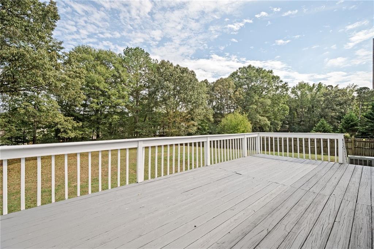
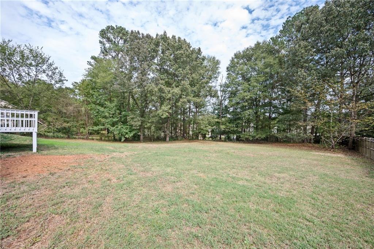
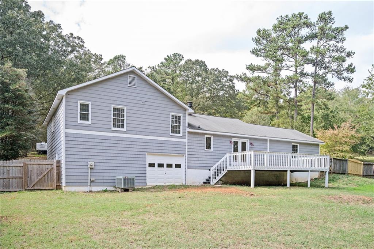
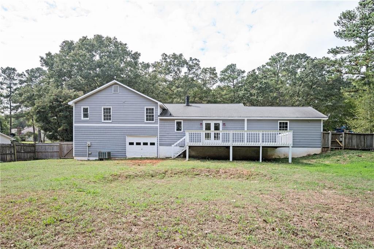
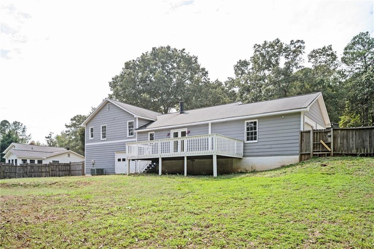
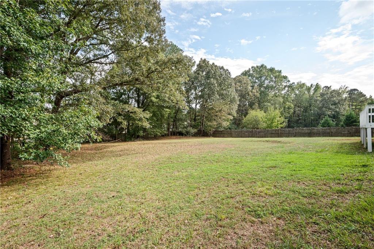
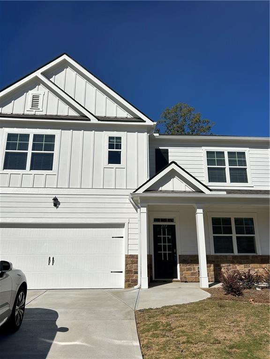
 MLS# 408891380
MLS# 408891380 