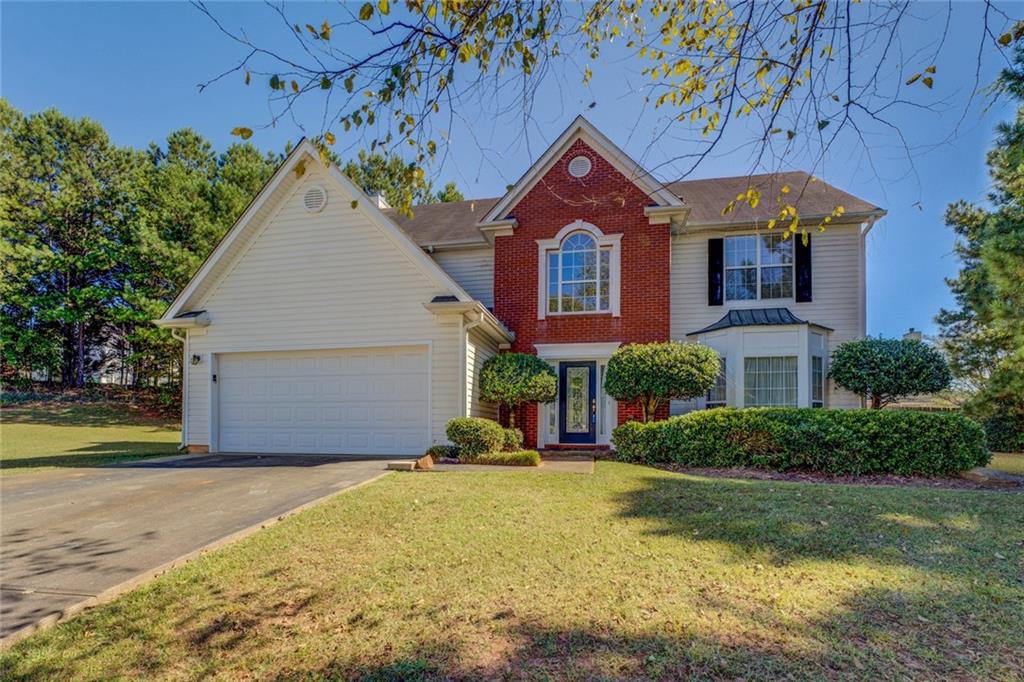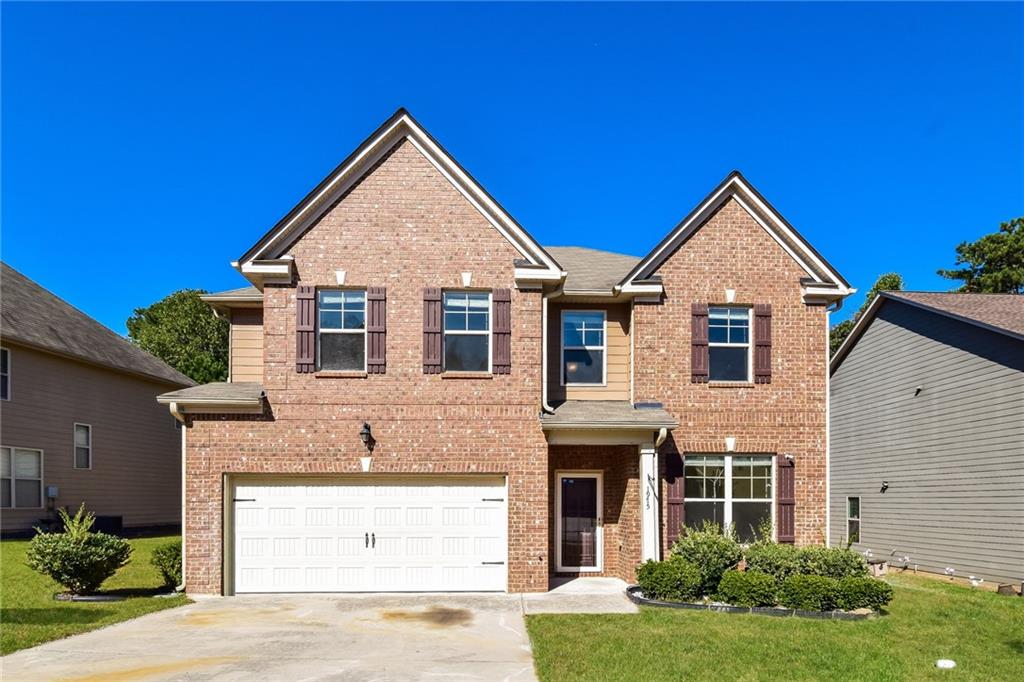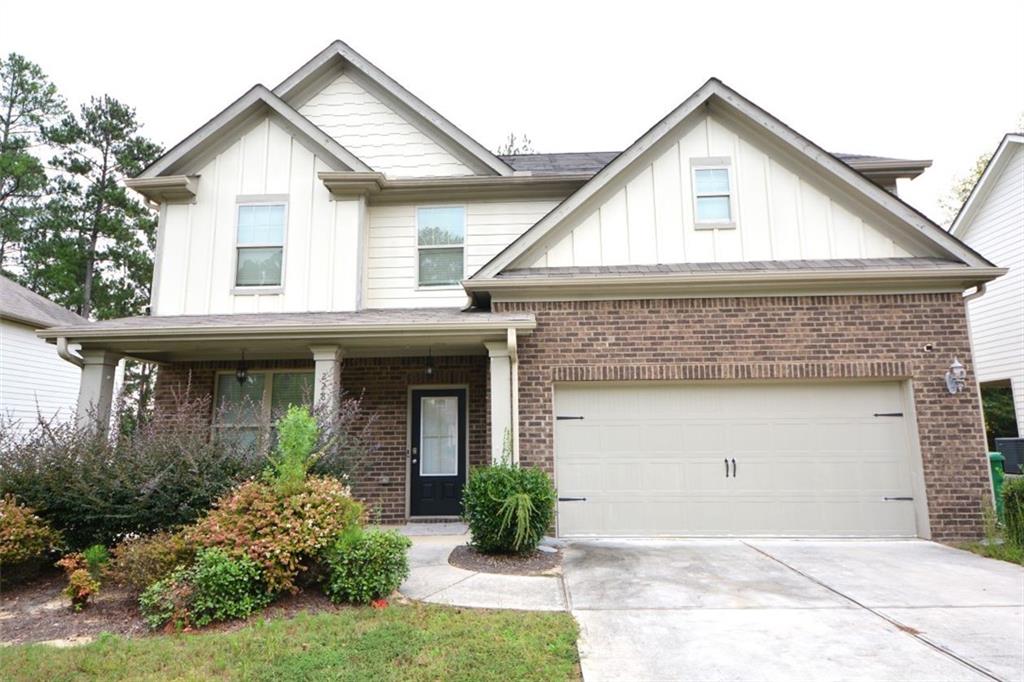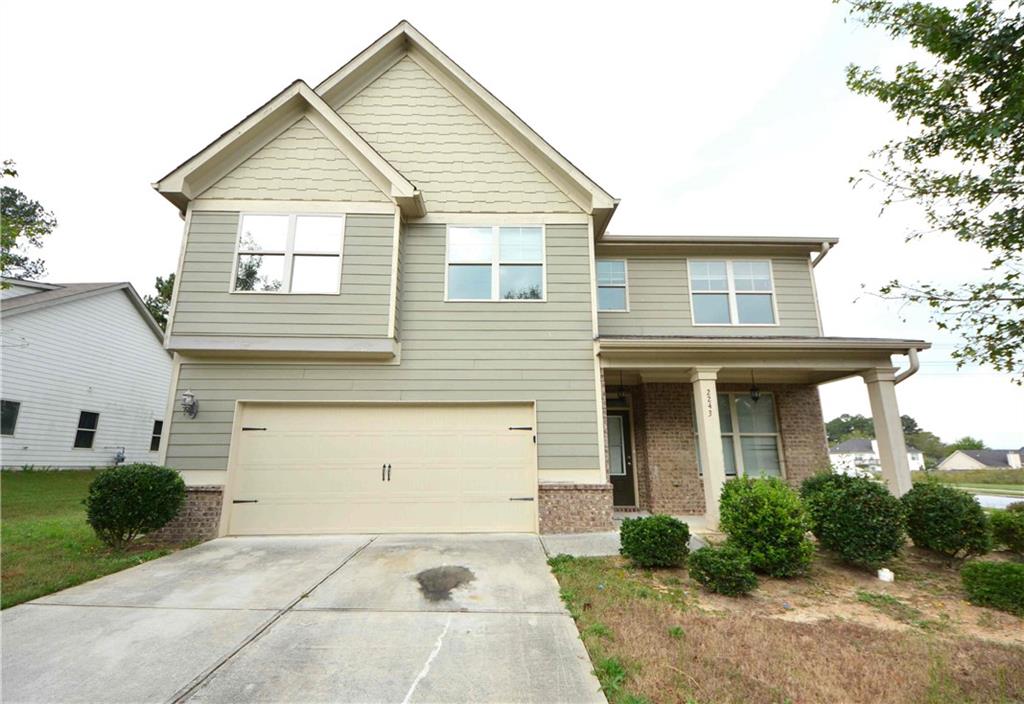7718 Hansel Lane Lithonia GA 30058, MLS# 409547875
Lithonia, GA 30058
- 4Beds
- 2Full Baths
- 1Half Baths
- N/A SqFt
- 2020Year Built
- 0.17Acres
- MLS# 409547875
- Residential
- Single Family Residence
- Active
- Approx Time on Market5 days
- AreaN/A
- CountyDekalb - GA
- Subdivision Mason's Mill Estates
Overview
Welcome to 7718 Hansel Ln, a charming 4-bedroom, 2.5-bathroom home situated on a level lot in the desirable Mason Mills Estates neighborhood of Lithonia, GA. Spanning 2,620 square feet, this beautifully maintained residence is perfect for families and those seeking a blend of comfort and modern convenience.As you approach the home, youll be greeted by a lovely front patio, ideal for placing a rocking chair and enjoying your morning coffee or tea while soaking in the peaceful ambiance of the neighborhood. Step inside to discover an inviting open floor plan that seamlessly connects the well-appointed kitchen to the cozy family room, making it perfect for entertaining or relaxing with loved ones.The spacious bedrooms provide ample space for rest and rejuvenation, while the 2.5 bathrooms ensure convenience for both family and guests.Located just moments from The Mall at Stonecrest, youll enjoy easy access to shopping, dining, and entertainment. Savor local favorites like Arizonas and This Is It! BBQ & Seafood, perfect for family dinners or weekend outings.Dont miss out on this wonderful opportunity to make 7718 Hansel Ln your new home. Schedule your private tour today and experience the charm, comfort, and community this home has to offer!
Association Fees / Info
Hoa: Yes
Hoa Fees Frequency: Annually
Hoa Fees: 1344
Community Features: None
Bathroom Info
Halfbaths: 1
Total Baths: 3.00
Fullbaths: 2
Room Bedroom Features: Roommate Floor Plan, Split Bedroom Plan
Bedroom Info
Beds: 4
Building Info
Habitable Residence: No
Business Info
Equipment: None
Exterior Features
Fence: None
Patio and Porch: Patio
Exterior Features: Private Yard, Rain Gutters
Road Surface Type: Paved
Pool Private: No
County: Dekalb - GA
Acres: 0.17
Pool Desc: None
Fees / Restrictions
Financial
Original Price: $349,000
Owner Financing: No
Garage / Parking
Parking Features: Driveway, Garage, Garage Faces Front, Kitchen Level, Level Driveway
Green / Env Info
Green Energy Generation: None
Handicap
Accessibility Features: None
Interior Features
Security Ftr: Smoke Detector(s)
Fireplace Features: Family Room
Levels: Two
Appliances: Gas Range, Microwave, Refrigerator
Laundry Features: Laundry Closet
Interior Features: High Speed Internet, Walk-In Closet(s)
Flooring: Carpet, Other
Spa Features: None
Lot Info
Lot Size Source: Public Records
Lot Features: Back Yard, Front Yard, Level
Lot Size: x
Misc
Property Attached: No
Home Warranty: No
Open House
Other
Other Structures: None
Property Info
Construction Materials: Cement Siding, Stone
Year Built: 2,020
Property Condition: Resale
Roof: Composition
Property Type: Residential Detached
Style: Traditional
Rental Info
Land Lease: No
Room Info
Kitchen Features: Breakfast Bar, Cabinets Other, Eat-in Kitchen, Stone Counters, View to Family Room
Room Master Bathroom Features: Double Vanity,Shower Only,Tub Only
Room Dining Room Features: Open Concept,Separate Dining Room
Special Features
Green Features: None
Special Listing Conditions: None
Special Circumstances: None
Sqft Info
Building Area Total: 2620
Building Area Source: Public Records
Tax Info
Tax Amount Annual: 3918
Tax Year: 2,023
Tax Parcel Letter: 16-199-03-048
Unit Info
Utilities / Hvac
Cool System: Ceiling Fan(s), Central Air
Electric: 220 Volts
Heating: Central
Utilities: Electricity Available, Natural Gas Available, Sewer Available, Water Available
Sewer: Public Sewer
Waterfront / Water
Water Body Name: None
Water Source: Public
Waterfront Features: None
Directions
USE GPSListing Provided courtesy of Epique Realty
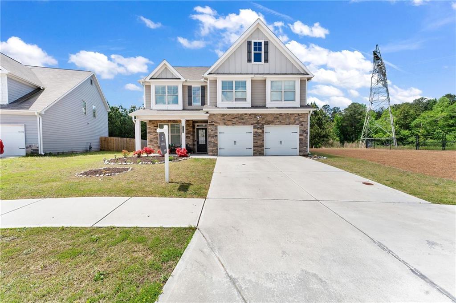
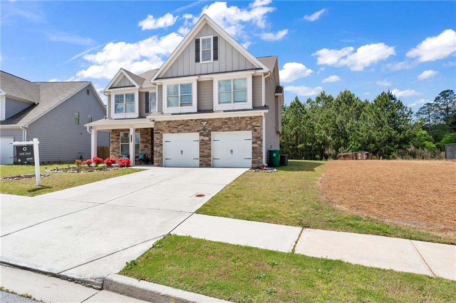
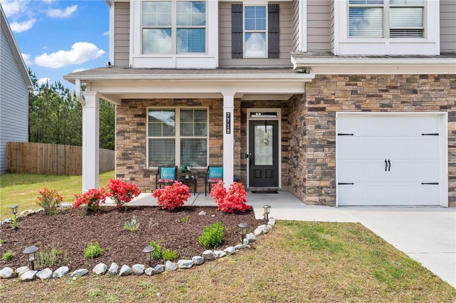
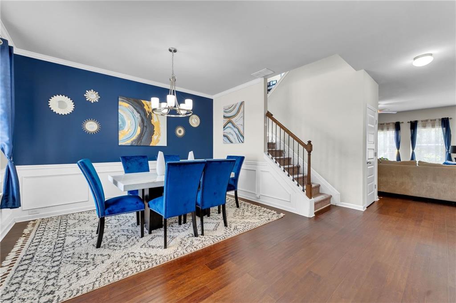
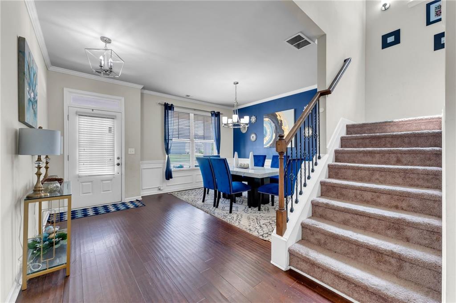
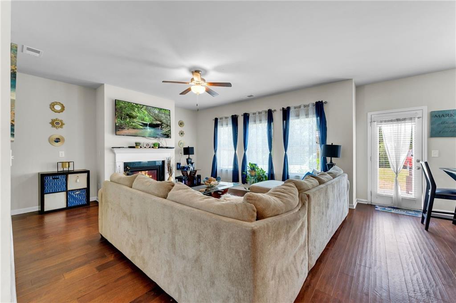
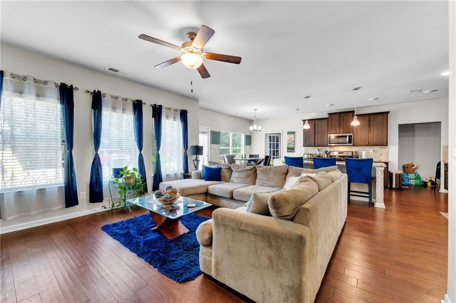
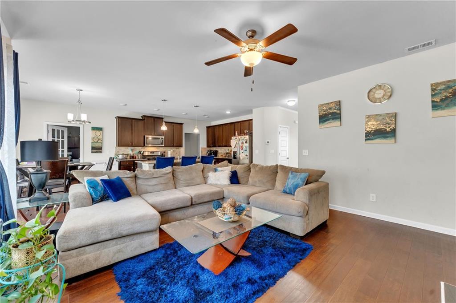
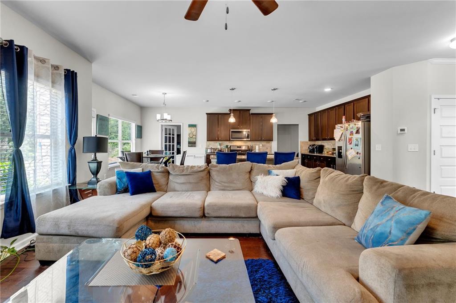
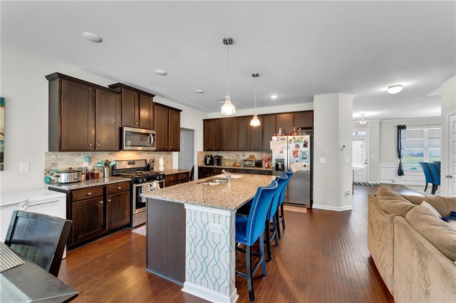
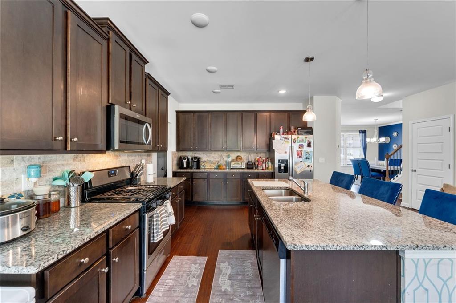
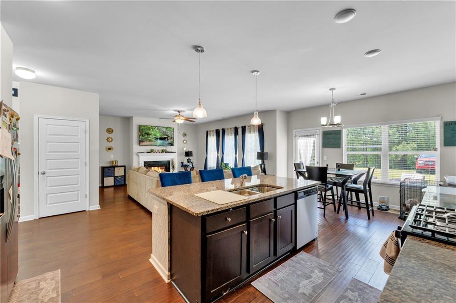
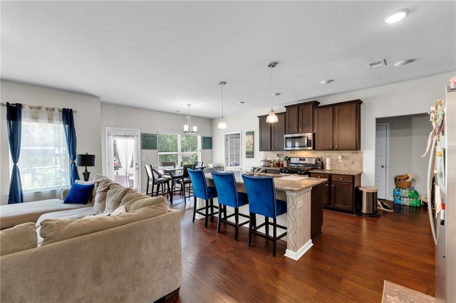
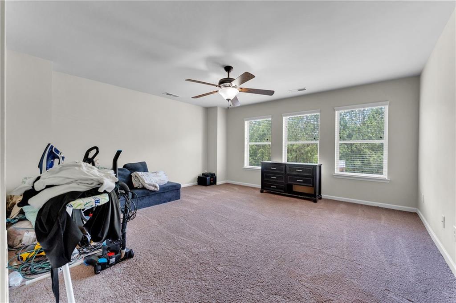
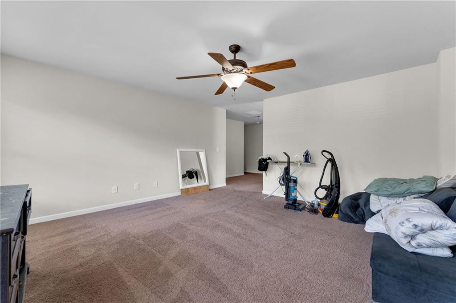
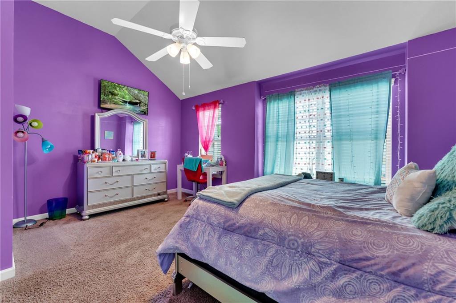
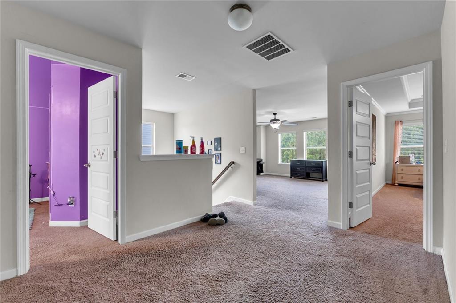
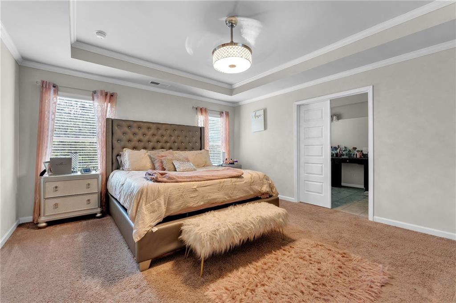
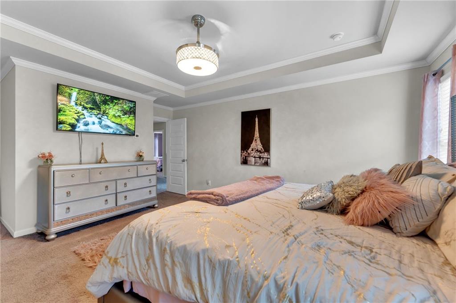
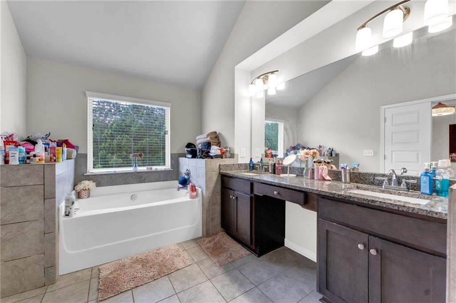
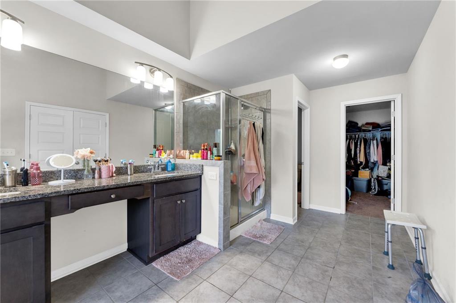
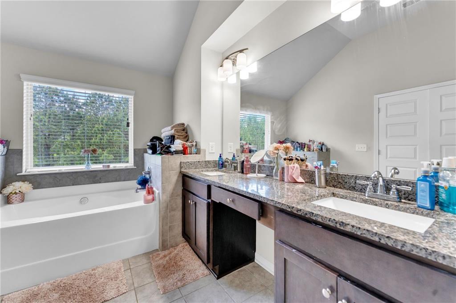
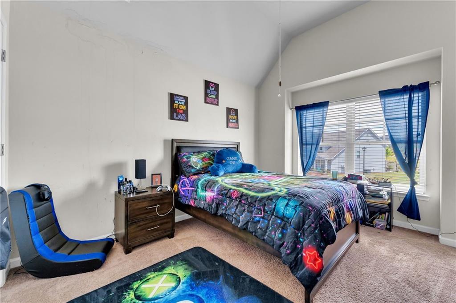
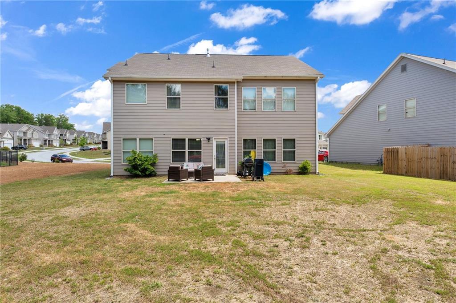
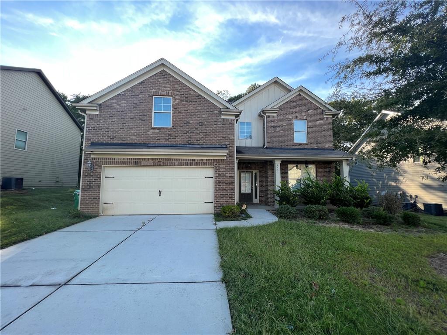
 MLS# 410237158
MLS# 410237158 