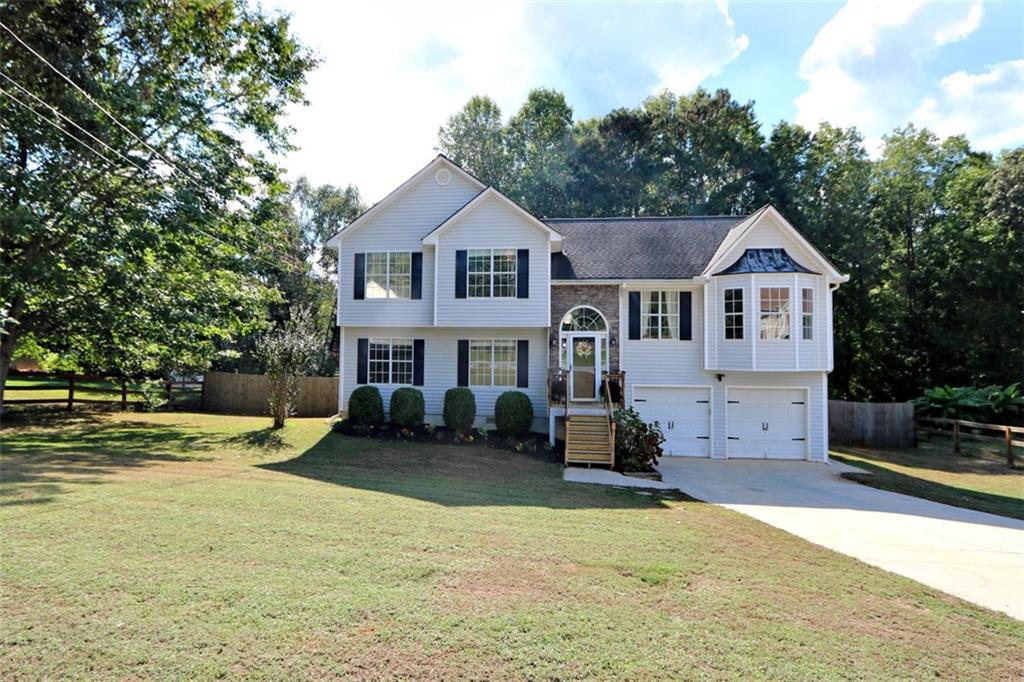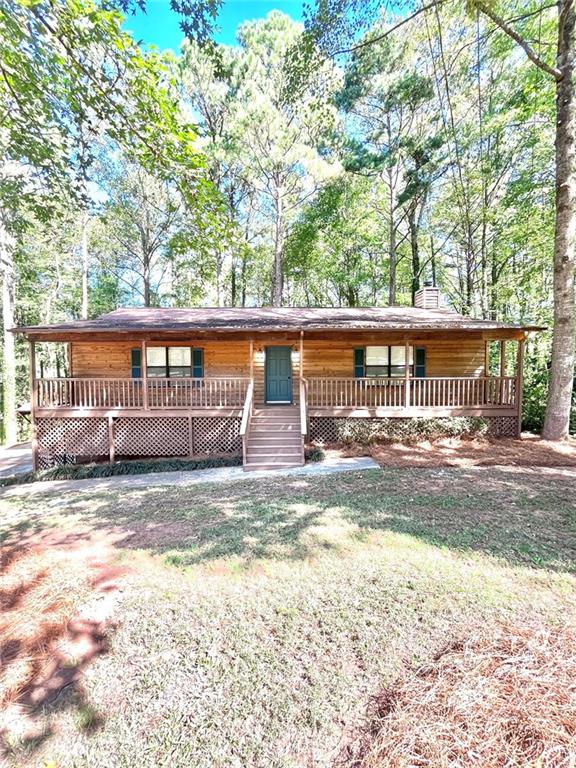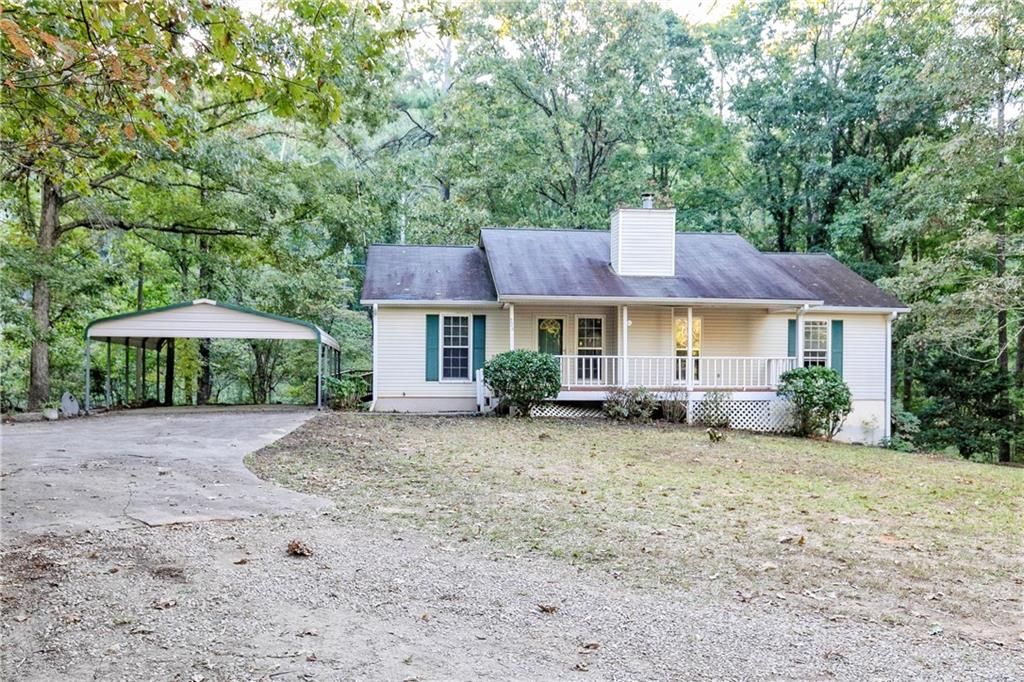79 Paces Lakes Point Dallas GA 30157, MLS# 403050316
Dallas, GA 30157
- 3Beds
- 3Full Baths
- N/AHalf Baths
- N/A SqFt
- 2024Year Built
- 0.46Acres
- MLS# 403050316
- Residential
- Single Family Residence
- Active
- Approx Time on Market29 days
- AreaN/A
- CountyPaulding - GA
- Subdivision Paces Lake
Overview
Welcome to the ""Pacesetter Plan"" in Paces Lake Subdivison in Dallas, GA. Home features 3 bedrooms and 3 full bathrooms, and a two-car garage. The house has a blend of luxury and comfort. The kitchen features 36"" Soft-Close Cabinets, Granite Countertops, and Stainless Steel appliances (dishwasher, microwave, and stove). The home also features 2"" Faux Wood Front Window Blinds, LED lighting throughout the home, and highly durable LVP flooring on the main level, 3 full bathrooms, a laundry room in the hall, and is complemented by plush carpet in the bedrooms , stairs, and closets. The open layout seamlessly connects the dining room and family room, making it an ideal space for entertaining guests. The Primary Bedroom is an Expansive Retreat, featuring a spacious walk-in closet and a En-Suite bathroom with Granite Countertops, Dual Vanity, and a Soaking Tub. The property has no HOA, and there are great buyer incentives available with the use of the approved lender. This is an opportunity you wouldn't want to miss.**Inquire with the agent about the attractive builder incentives available with the approved lender.** Photos coming soon.
Association Fees / Info
Hoa: No
Community Features: None
Bathroom Info
Main Bathroom Level: 2
Total Baths: 3.00
Fullbaths: 3
Room Bedroom Features: Master on Main, Oversized Master, Other
Bedroom Info
Beds: 3
Building Info
Habitable Residence: No
Business Info
Equipment: None
Exterior Features
Fence: None
Patio and Porch: Enclosed, Front Porch
Exterior Features: Other
Road Surface Type: Asphalt
Pool Private: No
County: Paulding - GA
Acres: 0.46
Pool Desc: None
Fees / Restrictions
Financial
Original Price: $349,900
Owner Financing: No
Garage / Parking
Parking Features: Garage
Green / Env Info
Green Energy Generation: None
Handicap
Accessibility Features: None
Interior Features
Security Ftr: Smoke Detector(s)
Fireplace Features: None
Levels: One and One Half
Appliances: Dishwasher, Electric Range, Electric Water Heater, Other
Laundry Features: In Hall
Interior Features: Crown Molding, Entrance Foyer, High Ceilings 9 ft Main, Walk-In Closet(s)
Flooring: Carpet
Spa Features: None
Lot Info
Lot Size Source: Public Records
Lot Features: Back Yard, Corner Lot
Lot Size: x
Misc
Property Attached: No
Home Warranty: Yes
Open House
Other
Other Structures: None
Property Info
Construction Materials: Fiber Cement
Year Built: 2,024
Property Condition: New Construction
Roof: Composition
Property Type: Residential Detached
Style: Traditional
Rental Info
Land Lease: No
Room Info
Kitchen Features: Cabinets Stain, Eat-in Kitchen, Solid Surface Counters, Other
Room Master Bathroom Features: Double Vanity,Tub/Shower Combo,Other
Room Dining Room Features: Great Room,Open Concept
Special Features
Green Features: None
Special Listing Conditions: None
Special Circumstances: None
Sqft Info
Building Area Total: 2506
Building Area Source: Builder
Tax Info
Tax Amount Annual: 171
Tax Year: 2,023
Tax Parcel Letter: 070776
Unit Info
Utilities / Hvac
Cool System: Central Air
Electric: 220 Volts
Heating: Central
Utilities: Cable Available, Electricity Available, Phone Available, Water Available
Sewer: Septic Tank
Waterfront / Water
Water Body Name: None
Water Source: Public
Waterfront Features: None
Directions
Please use GPSListing Provided courtesy of Prestige Brokers Group, Llc.
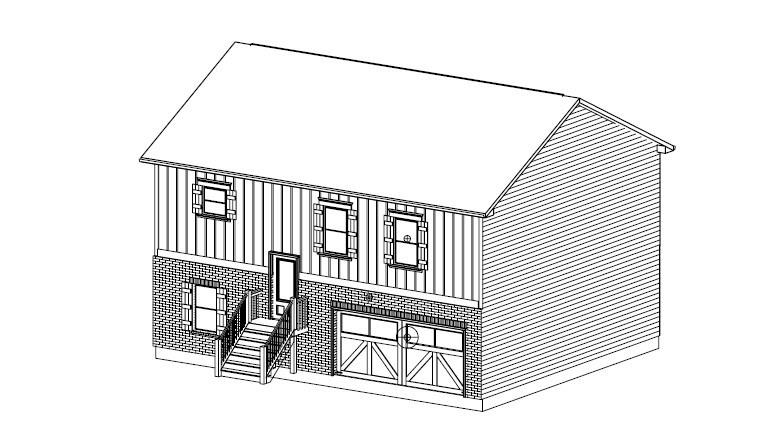
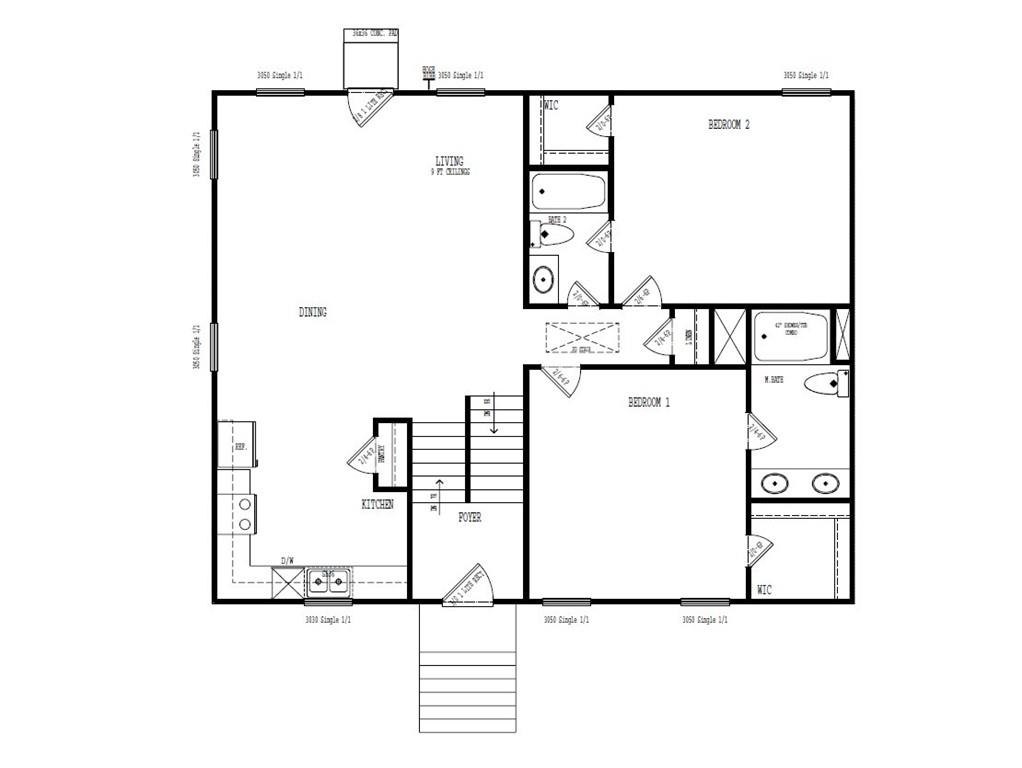
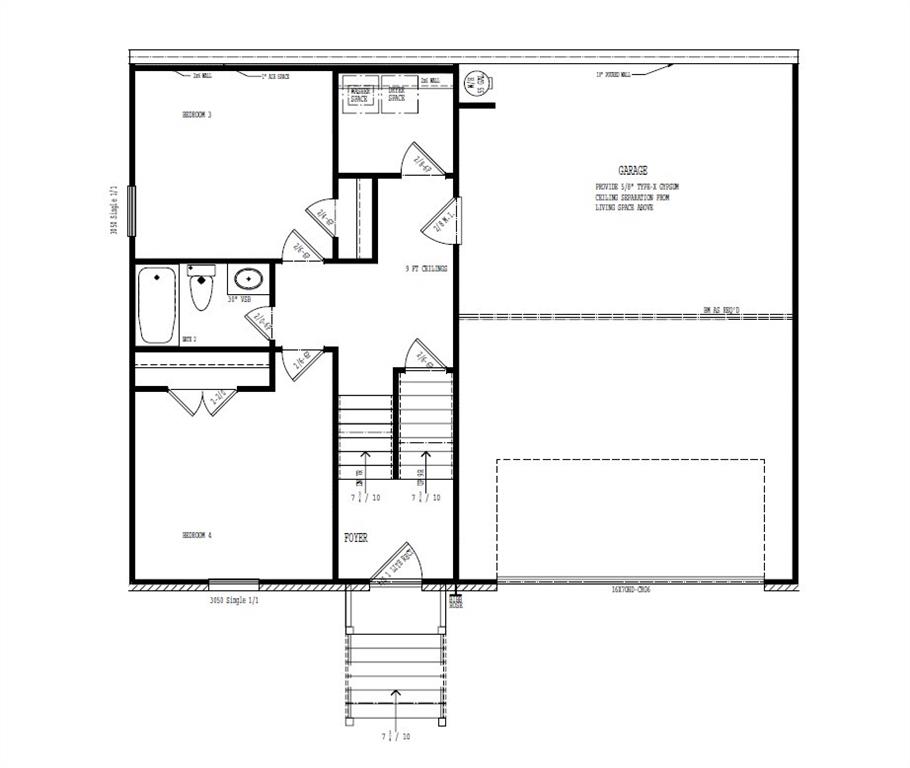
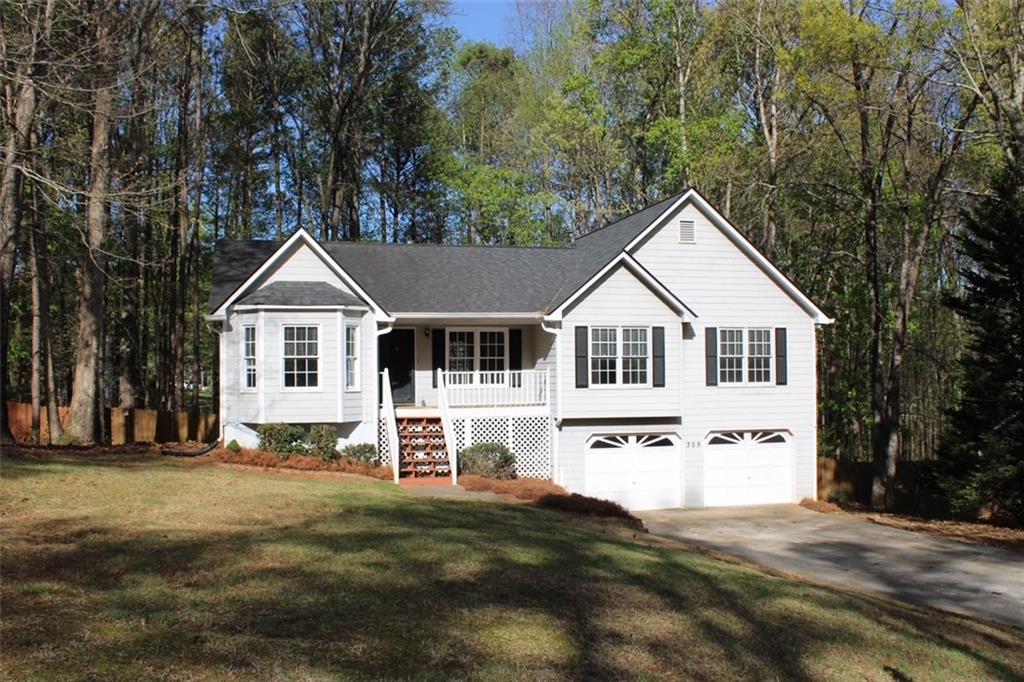
 MLS# 7332365
MLS# 7332365 
