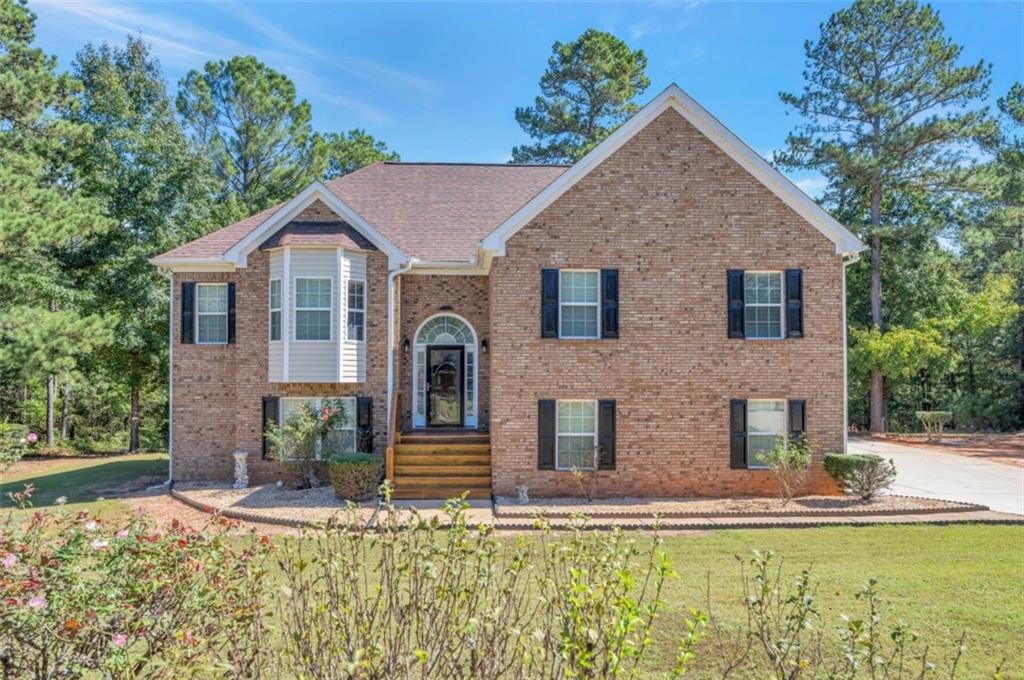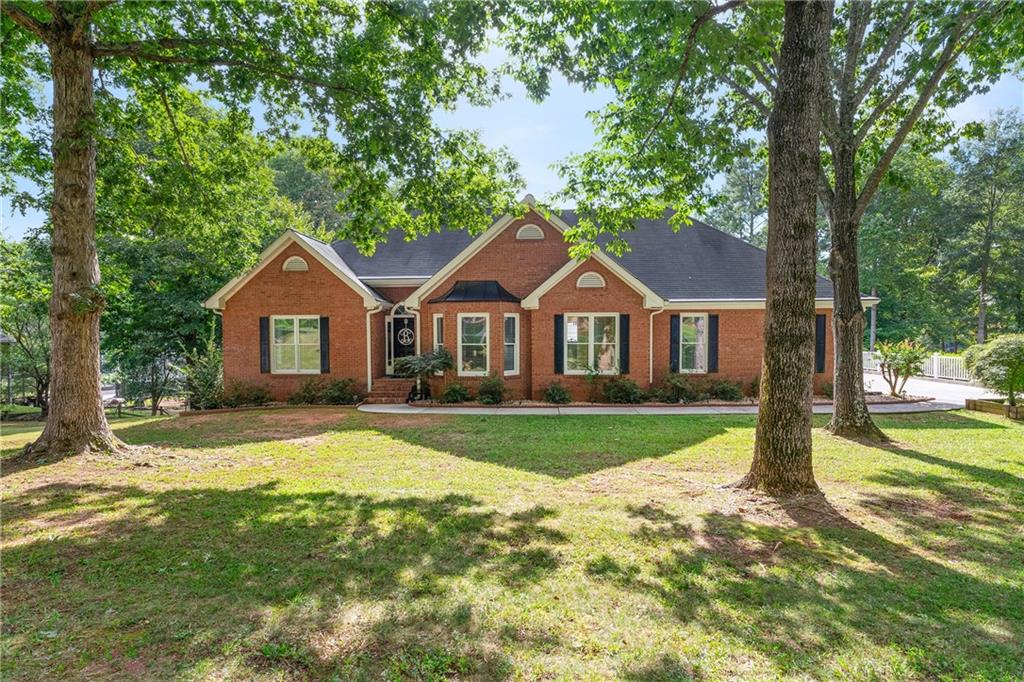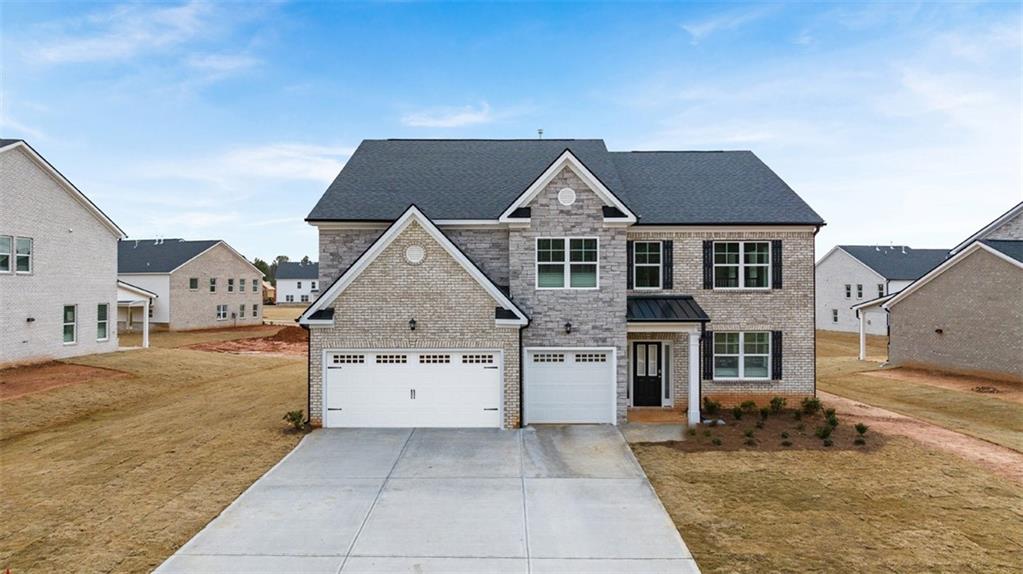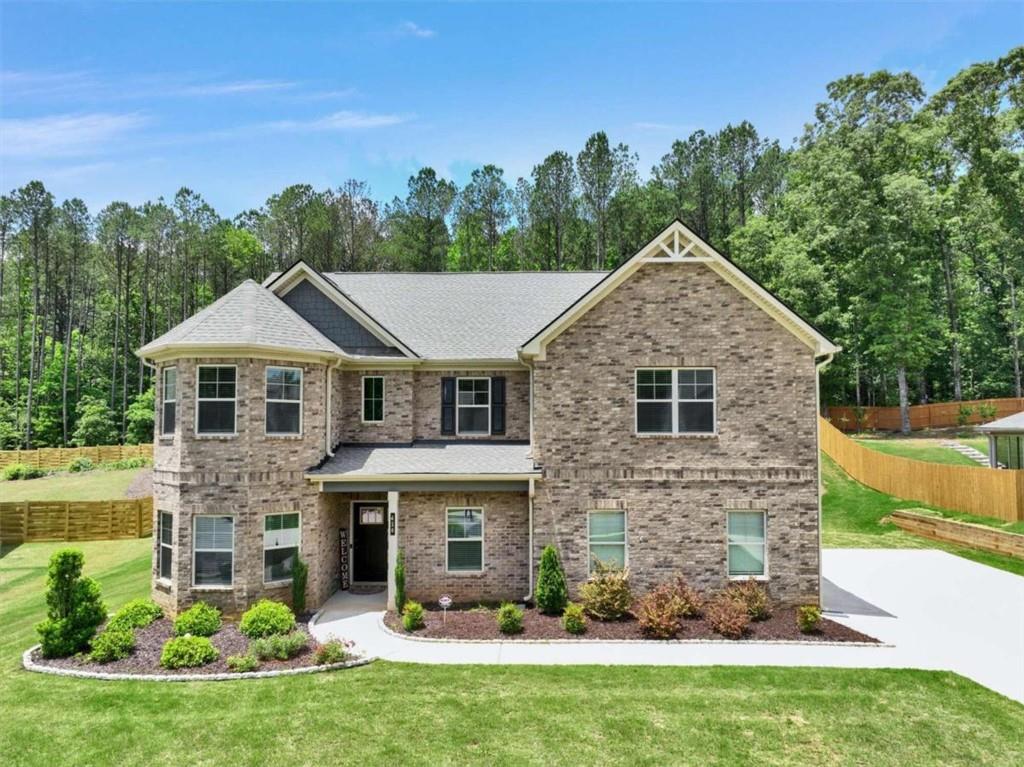806 Relic Ridge Hampton GA 30228, MLS# 398810389
Hampton, GA 30228
- 5Beds
- 3Full Baths
- N/AHalf Baths
- N/A SqFt
- 2020Year Built
- 0.51Acres
- MLS# 398810389
- Residential
- Single Family Residence
- Active
- Approx Time on Market2 months, 26 days
- AreaN/A
- CountyHenry - GA
- Subdivision Traditions at Crystal Lake
Overview
Experience the ultimate in family living with this spacious and inviting 5 bedroom 3 full bath home that sits on an enormous premium lot located in the sought after Dutchtown school district cluster! This residence truly offers everything you need for a comfortable and elegant lifestyle. Ideal for families, it provides plenty of room to grow and thrive. Upon entry, you're greeted by the open two story foyer, with view of large family room w/ bode windows thats gives lots of natural lighting while providing ample space for entertaining and family fun. Walk into a beautiful gourmet style kitchen that is designed to meet all of your culinary needs and combines size and functionality, boasting a spacious island, granite counter tops, stainless steel appliances with double wall ovens and stylish tile backsplash and walk in pantry . Formal dining room with coffered ceiling and separate living room provide the perfect setting for gatherings along with spacious full bedroom and bath on main level. Upstairs features step up bonus room/entertainment area, nice-sized secondary bedrooms w/ full bath in hallway and laundry room. Indulge in the comfort of a generous- sized master bedroom and bath that offers huge walk in closet, dual sink vanities, granite counters, tile floors, tile shower, garden tub creating a serene retreat for relaxation. Traditions at Crystal Lake is conveniently located within 3 miles of dining and shopping and so much more! Create lasting memories in this beautiful and spacious home. Let's make this house your new home TODAY!
Association Fees / Info
Hoa: Yes
Hoa Fees Frequency: Annually
Hoa Fees: 320
Community Features: Playground
Bathroom Info
Main Bathroom Level: 1
Total Baths: 3.00
Fullbaths: 3
Room Bedroom Features: Oversized Master
Bedroom Info
Beds: 5
Building Info
Habitable Residence: No
Business Info
Equipment: None
Exterior Features
Fence: Back Yard, Fenced, Wood
Patio and Porch: Patio
Exterior Features: Private Yard
Road Surface Type: Asphalt
Pool Private: No
County: Henry - GA
Acres: 0.51
Pool Desc: None
Fees / Restrictions
Financial
Original Price: $519,000
Owner Financing: No
Garage / Parking
Parking Features: Driveway, Garage, Garage Door Opener
Green / Env Info
Green Energy Generation: None
Handicap
Accessibility Features: None
Interior Features
Security Ftr: Smoke Detector(s)
Fireplace Features: Family Room
Levels: Two
Appliances: Dishwasher, Disposal, Double Oven, Gas Cooktop, Gas Water Heater, Microwave
Laundry Features: In Hall, Laundry Room, Upper Level
Interior Features: Entrance Foyer, Walk-In Closet(s)
Flooring: Carpet
Spa Features: None
Lot Info
Lot Size Source: Public Records
Lot Features: Back Yard, Front Yard, Wooded
Lot Size: x
Misc
Property Attached: No
Home Warranty: Yes
Open House
Other
Other Structures: None
Property Info
Construction Materials: Brick Front, HardiPlank Type
Year Built: 2,020
Property Condition: Resale
Roof: Composition
Property Type: Residential Detached
Style: Traditional
Rental Info
Land Lease: No
Room Info
Kitchen Features: Cabinets White, Eat-in Kitchen, Kitchen Island, Pantry, Solid Surface Counters, View to Family Room
Room Master Bathroom Features: Double Vanity,Separate Tub/Shower
Room Dining Room Features: Separate Dining Room
Special Features
Green Features: None
Special Listing Conditions: None
Special Circumstances: None
Sqft Info
Building Area Total: 3500
Building Area Source: Appraiser
Tax Info
Tax Amount Annual: 5919
Tax Year: 2,023
Tax Parcel Letter: 017C01119000
Unit Info
Utilities / Hvac
Cool System: Central Air, Zoned
Electric: None
Heating: Central
Utilities: Underground Utilities
Sewer: Public Sewer
Waterfront / Water
Water Body Name: None
Water Source: Public
Waterfront Features: None
Directions
From I-75/GA-401, take the Jonesboro Rd EXIT 221, towards Lovejoy, Turn left onto Jonesboro Rd, Turn Left at the subdivision onto Traditions Ln, At the roundabout, take the 1st exit onto Heirloom Dr. Turn right onto Traditions Ln, Turn Right onto Relic Ridge, Home is on the right 860 Relic Ridge.Listing Provided courtesy of Lele Richardson Realty And Associates Llc
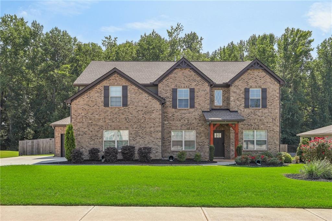
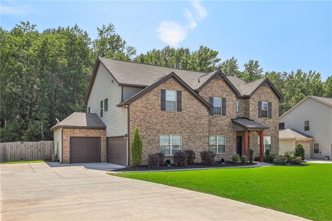
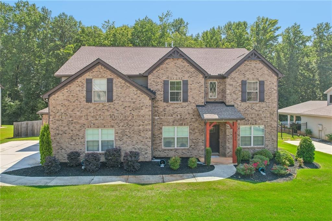
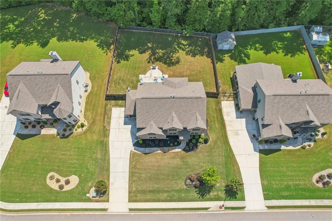
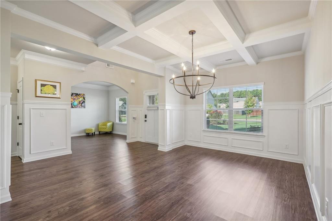
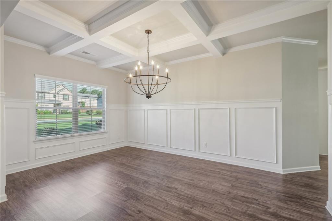
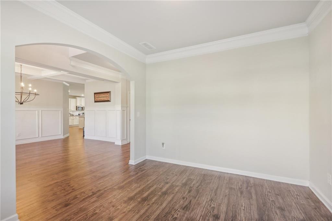
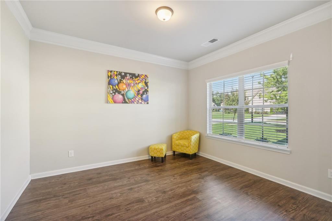
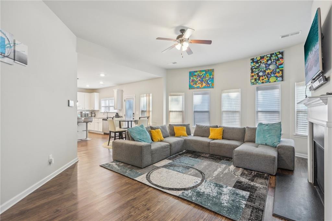
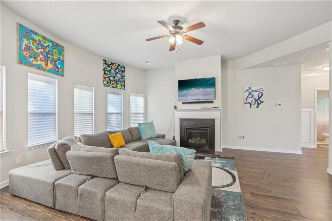
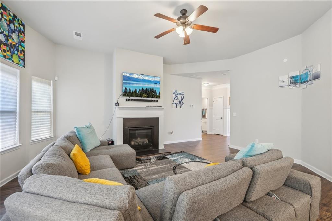
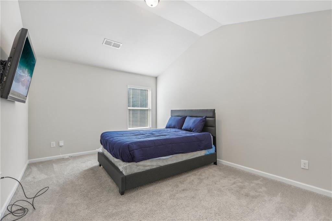
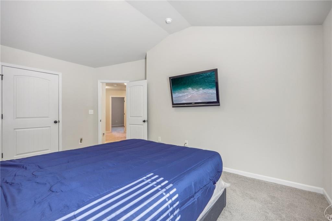
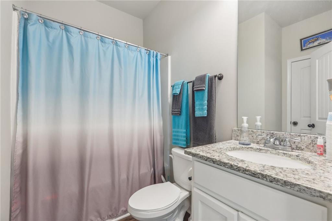
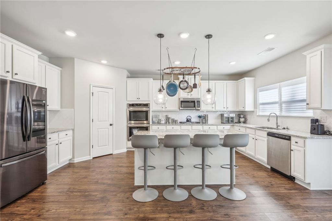
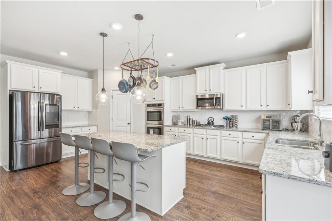
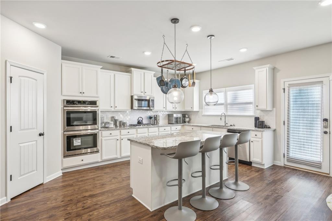
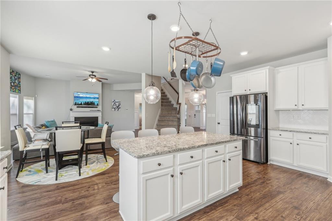
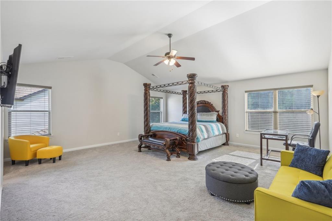
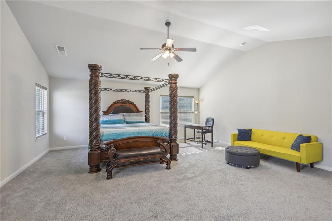
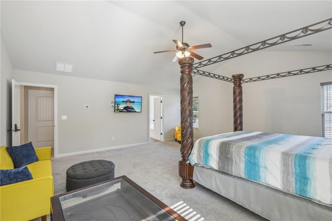
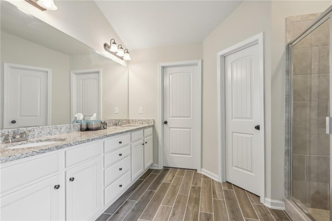
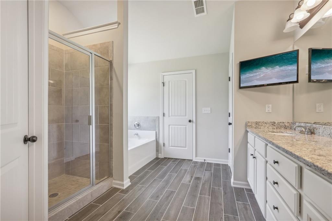
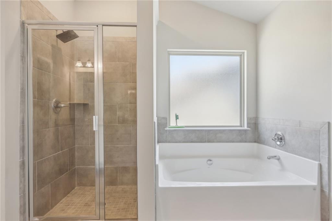
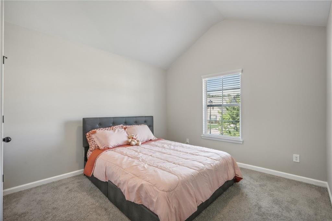
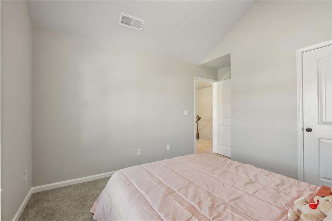
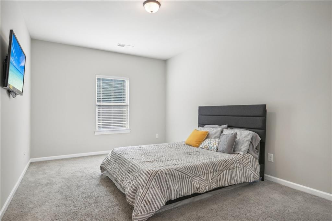
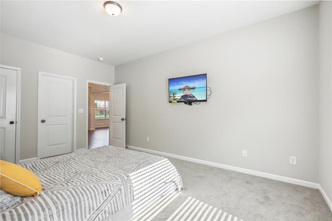
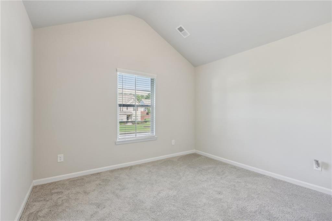
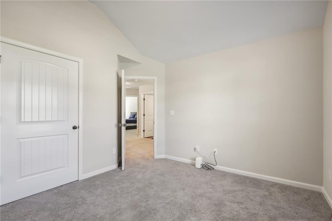
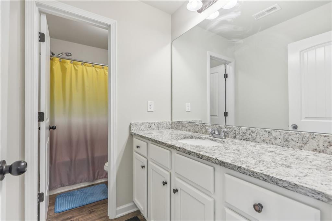
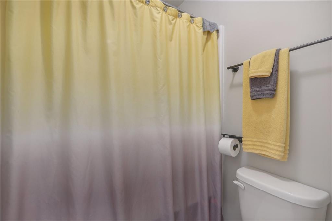
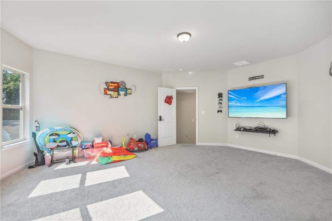
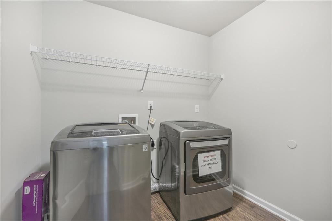
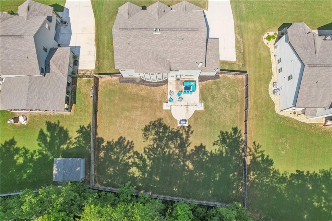
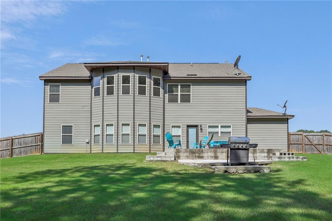
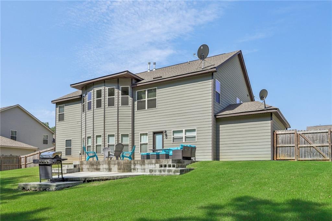
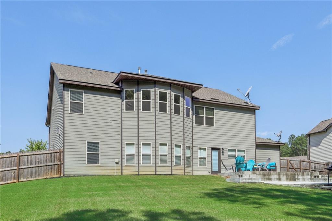
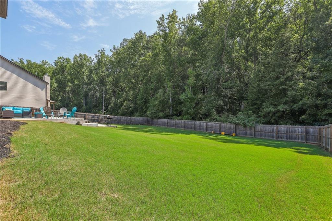
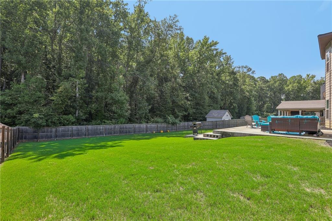
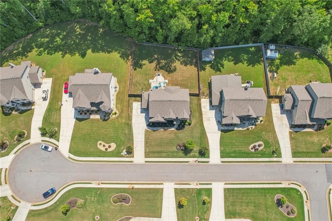
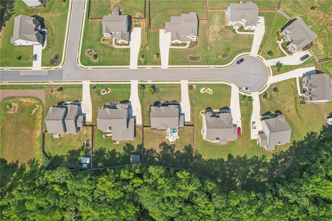
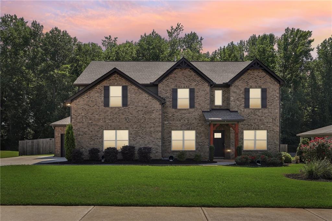
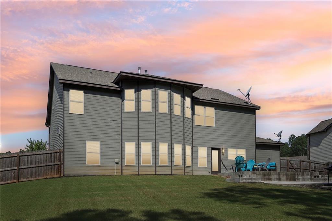
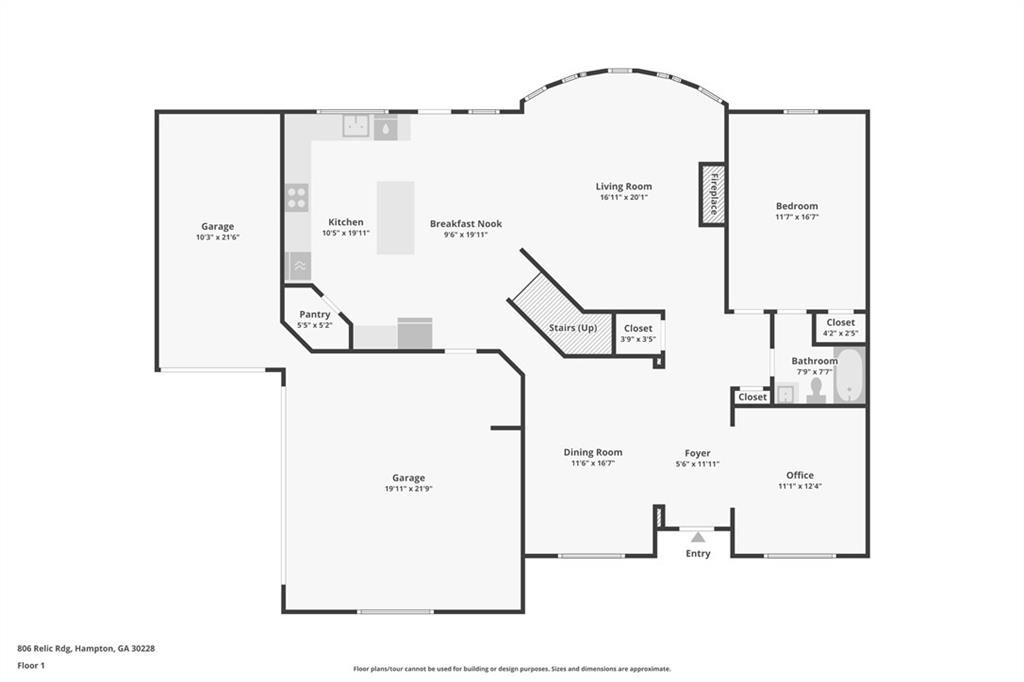
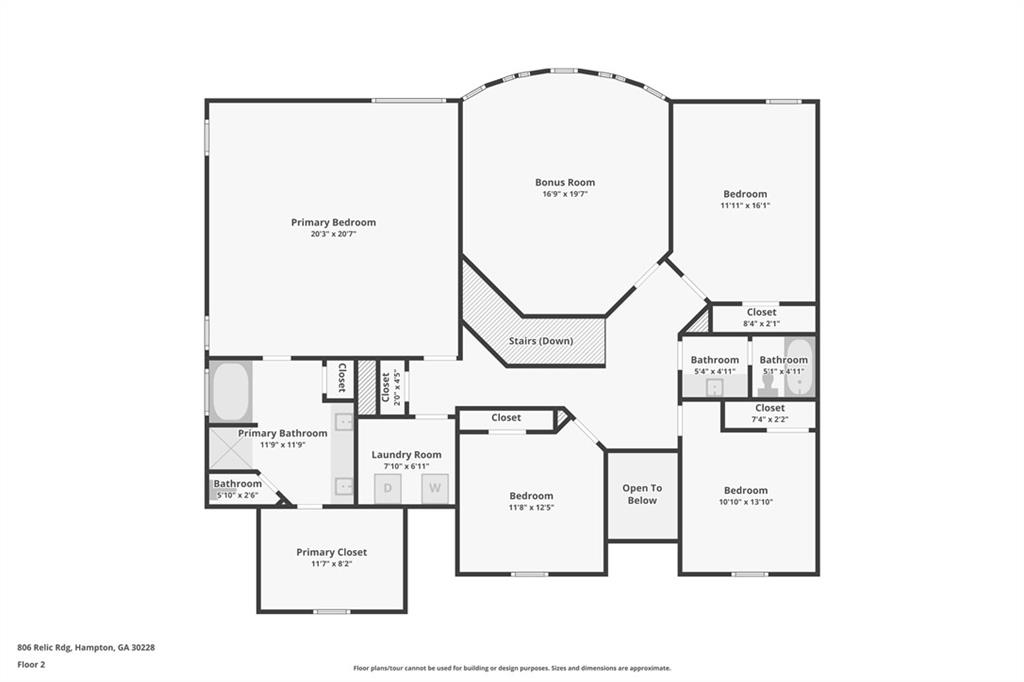
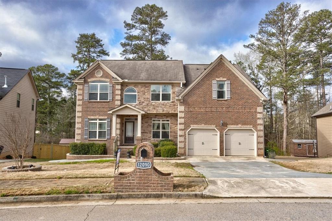
 MLS# 7368201
MLS# 7368201 