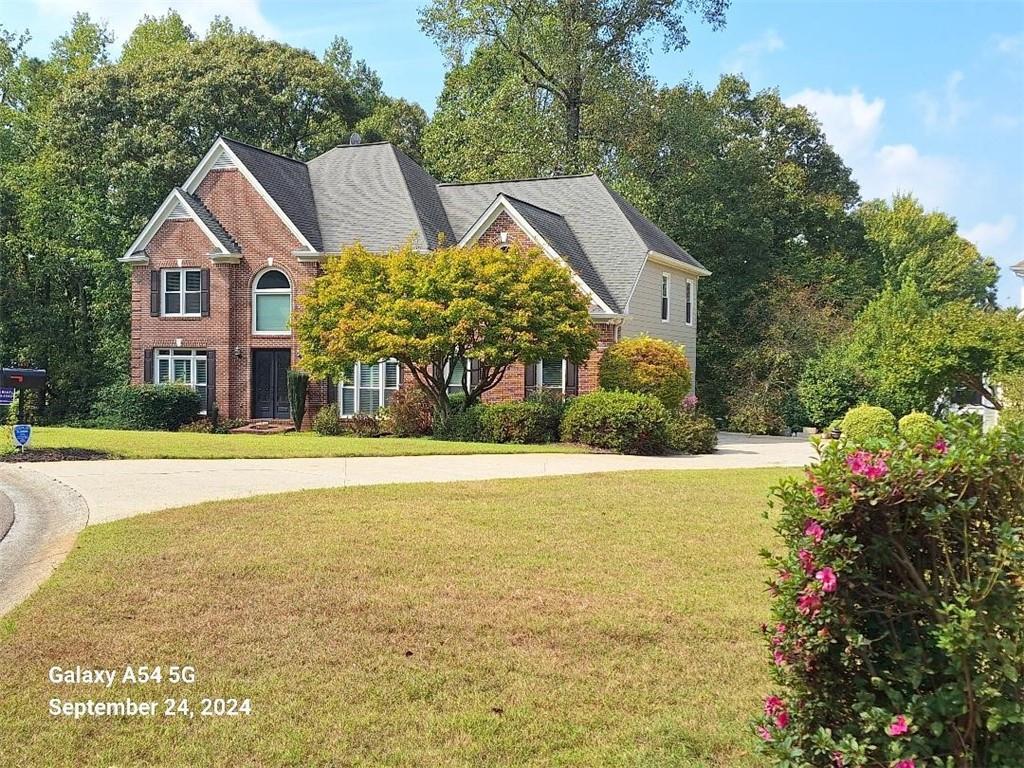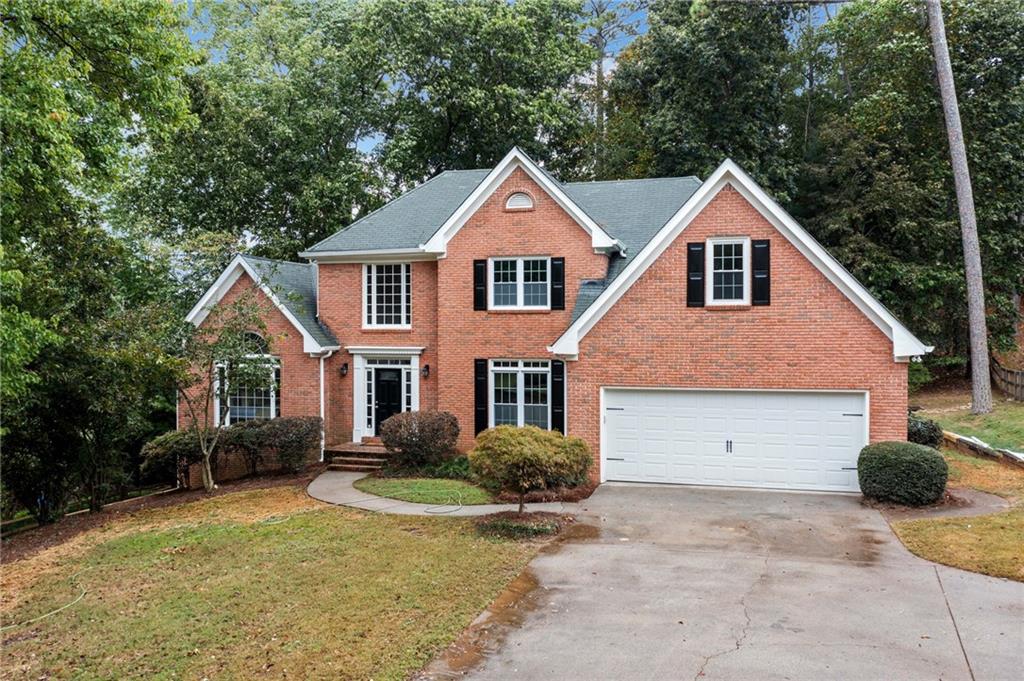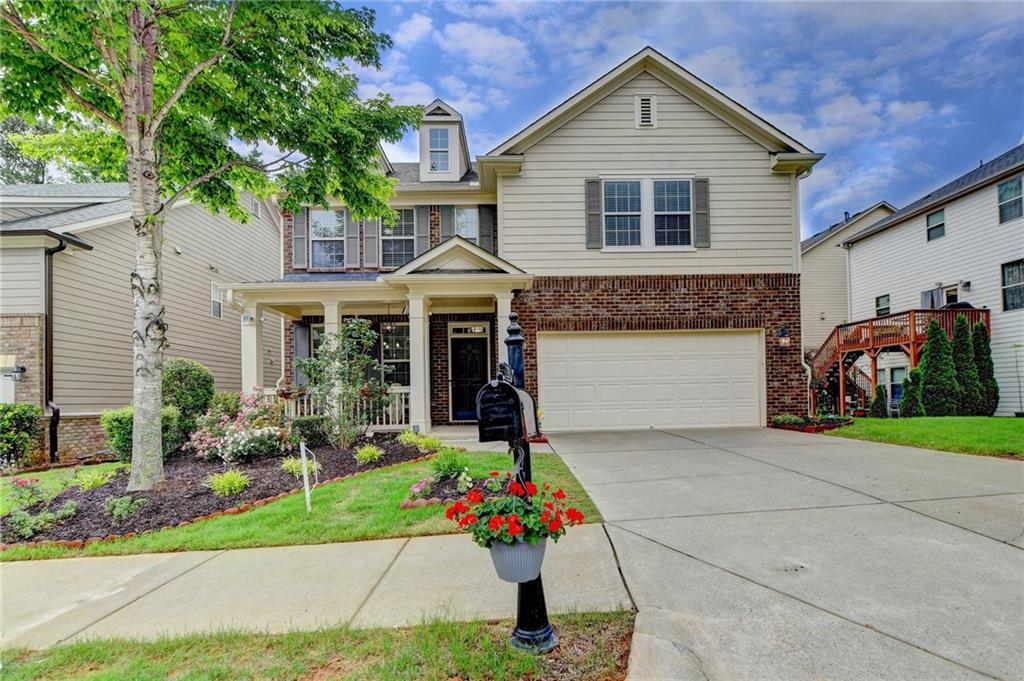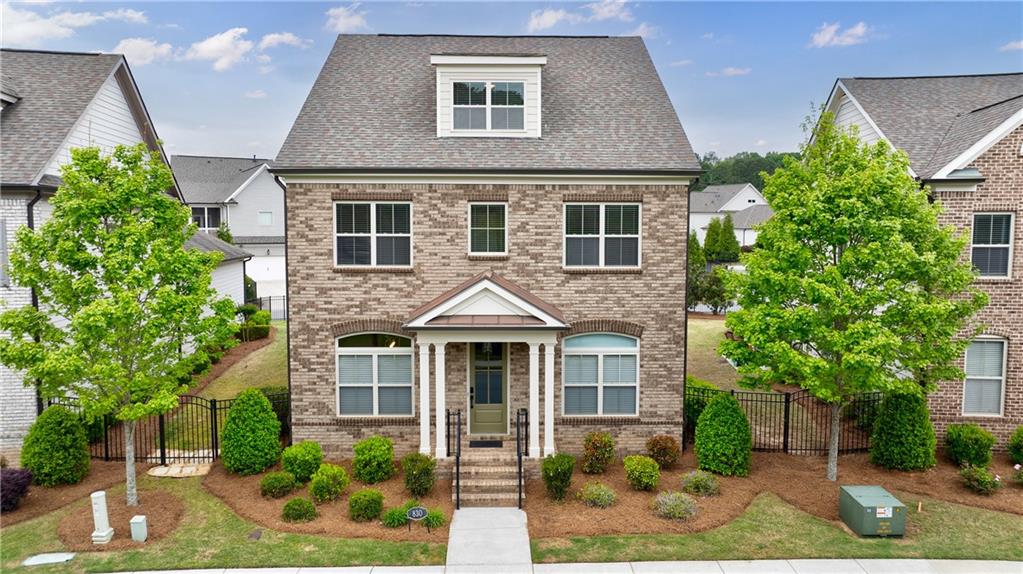830 Central Park Ovlk Alpharetta GA 30004, MLS# 409737844
Alpharetta, GA 30004
- 4Beds
- 4Full Baths
- 1Half Baths
- N/A SqFt
- 2016Year Built
- 0.15Acres
- MLS# 409737844
- Residential
- Single Family Residence
- Active
- Approx Time on Market3 days
- AreaN/A
- CountyForsyth - GA
- Subdivision Central Park At Deerfield
Overview
Welcome home to this gorgeous home, located in a gated swim/tennis community with an Alpharetta address but benefiting from low Forsyth County taxes! Set in an unbeatable location, youre just minutes from Avalon, Halcyon, Big Creek Greenway, The Gathering, and top-rated schools. This spacious residence boasts one of the largest and most sought-after floorplans in this community. With a bright and open main floor featuring a private office and separate dining room with butler's pantry, the property has a great flow. The kitchen impresses with sleek white cabinetry, a spacious island overlooking the living room which is centered by a fireplace with gorgeous wood floating shelves surrounding, perfect layout for easy living and entertaining. Upstairs, find oversized primary bedroom suite that is a true retreat, complete with a private deck, a spa-like bathroom with two closets upgraded with custom shelving systems. Three more secondary bedrooms on the 2nd floor, and on the 3rd floor, find a large game/media room that offers amazing bonus space for whatever your needs are--private guest suite, media area, large play room and/or workout space, etc. Outside, enjoy the fenced yard and the added bonus of being directly across from the neighborhood park, which offers walking trails, an easy access to neighborhood pool, tennis courts, playground, and clubhouse. Don't miss your chance to call this gorgeous place home!
Association Fees / Info
Hoa: Yes
Hoa Fees Frequency: Monthly
Hoa Fees: 185
Community Features: Clubhouse, Gated, Homeowners Assoc, Park, Pool, Sidewalks, Street Lights, Tennis Court(s)
Hoa Fees Frequency: Annually
Association Fee Includes: Maintenance Grounds, Swim, Tennis, Trash
Bathroom Info
Halfbaths: 1
Total Baths: 5.00
Fullbaths: 4
Room Bedroom Features: Oversized Master, Sitting Room, Split Bedroom Plan
Bedroom Info
Beds: 4
Building Info
Habitable Residence: No
Business Info
Equipment: None
Exterior Features
Fence: Back Yard, Front Yard
Patio and Porch: Covered, Patio
Exterior Features: Other
Road Surface Type: Asphalt, Paved
Pool Private: No
County: Forsyth - GA
Acres: 0.15
Pool Desc: None
Fees / Restrictions
Financial
Original Price: $799,000
Owner Financing: No
Garage / Parking
Parking Features: Driveway, Garage, Garage Door Opener, Garage Faces Side, Level Driveway
Green / Env Info
Green Energy Generation: None
Handicap
Accessibility Features: None
Interior Features
Security Ftr: Security Gate
Fireplace Features: Factory Built, Family Room, Gas Starter
Levels: Three Or More
Appliances: Dishwasher, Disposal, Double Oven, Gas Oven, Gas Water Heater, Microwave, Refrigerator, Self Cleaning Oven, Washer
Laundry Features: Laundry Room, Upper Level
Interior Features: Entrance Foyer, High Ceilings 9 ft Lower, High Ceilings 9 ft Main, High Ceilings 9 ft Upper, His and Hers Closets, Low Flow Plumbing Fixtures, Walk-In Closet(s)
Flooring: Hardwood
Spa Features: None
Lot Info
Lot Size Source: Public Records
Lot Features: Back Yard, Landscaped, Level
Lot Size: x
Misc
Property Attached: No
Home Warranty: No
Open House
Other
Other Structures: None
Property Info
Construction Materials: Brick, Fiber Cement
Year Built: 2,016
Property Condition: Resale
Roof: Composition
Property Type: Residential Detached
Style: Traditional
Rental Info
Land Lease: No
Room Info
Kitchen Features: Cabinets White, Eat-in Kitchen, Kitchen Island, Pantry Walk-In, Stone Counters, View to Family Room
Room Master Bathroom Features: Double Vanity,Separate Tub/Shower
Room Dining Room Features: Butlers Pantry,Separate Dining Room
Special Features
Green Features: Appliances, Thermostat
Special Listing Conditions: None
Special Circumstances: None
Sqft Info
Building Area Total: 3756
Building Area Source: Public Records
Tax Info
Tax Amount Annual: 6241
Tax Year: 2,023
Tax Parcel Letter: 021-000-727
Unit Info
Utilities / Hvac
Cool System: Ceiling Fan(s), Central Air, Zoned
Electric: 110 Volts
Heating: Forced Air, Natural Gas, Zoned
Utilities: Cable Available, Underground Utilities
Sewer: Public Sewer
Waterfront / Water
Water Body Name: None
Water Source: Public
Waterfront Features: None
Directions
GA 400N to exit 11. Left onto Windward Parkway. Right on Deerfield Pkwy., Right on Morris Rd., Left on Bethany Bend, Right on Strickland Rd. Central Park at Deerfield Township is approx. 1/2 mile on right. Community is approximately 2.5 miles from GA 400.Listing Provided courtesy of Keller Williams Realty Atl North
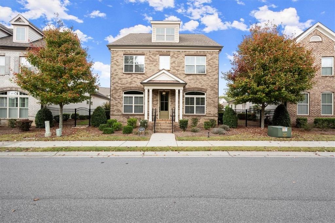
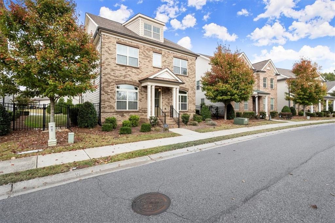
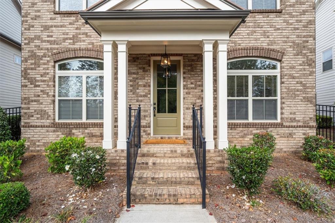
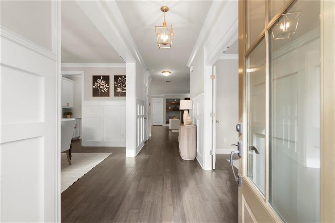
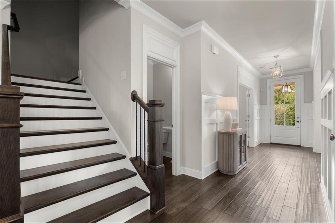
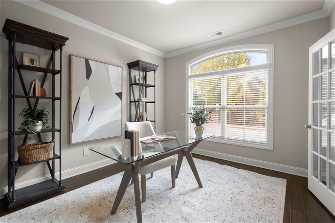
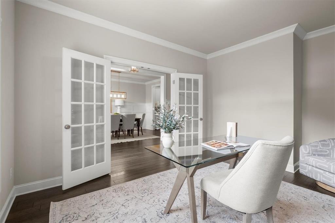
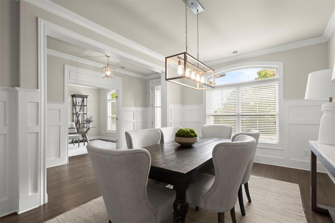
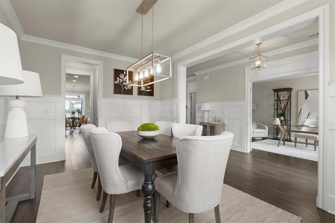
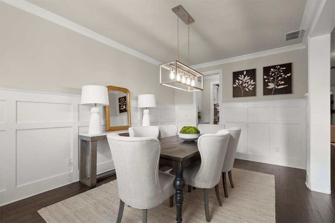
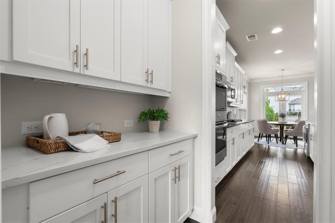
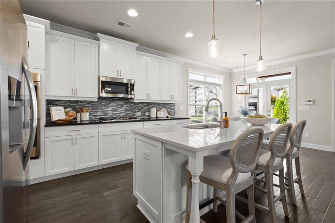
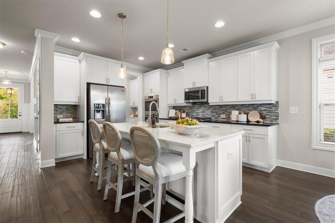
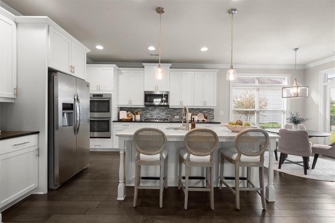
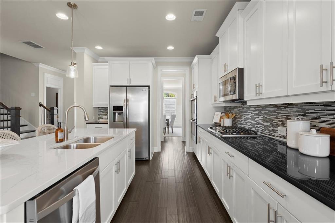
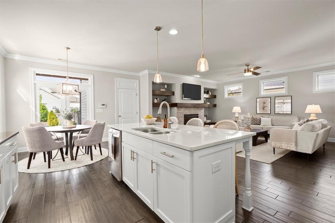
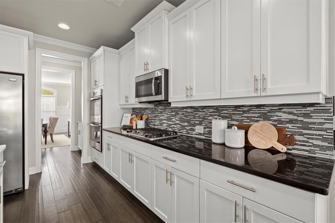
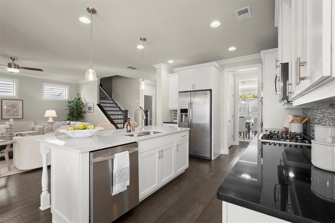
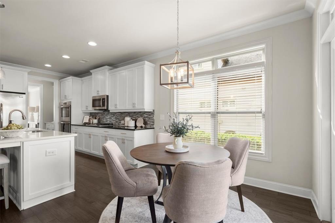
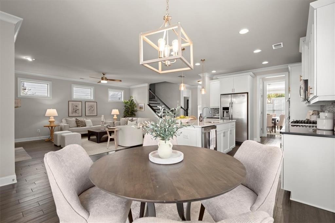
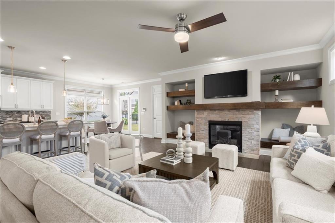
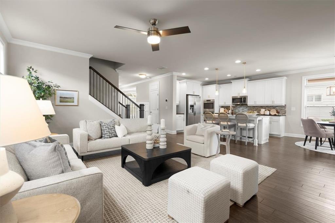
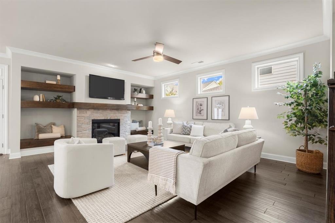
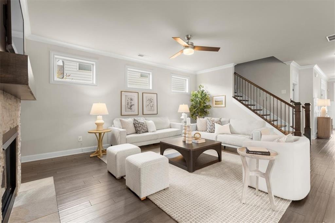
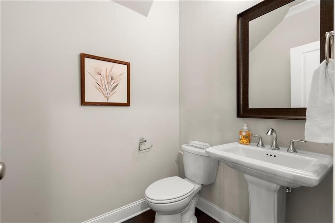
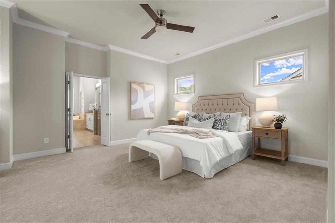
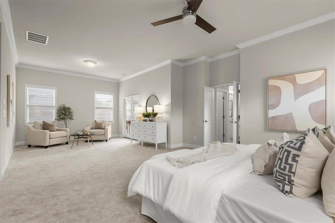
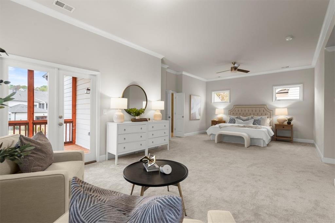
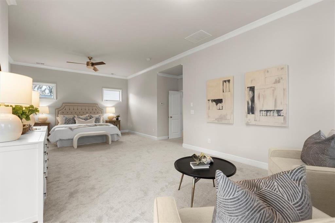
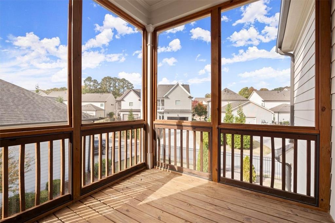
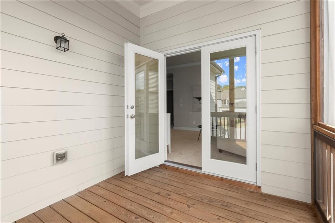
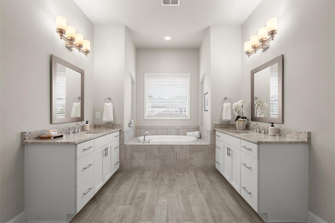
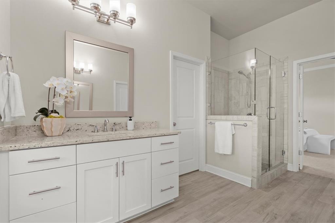
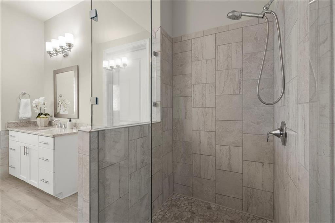
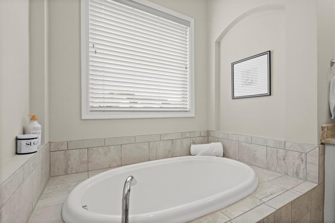
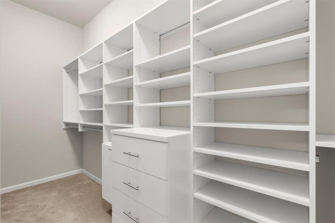
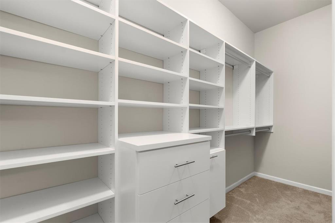
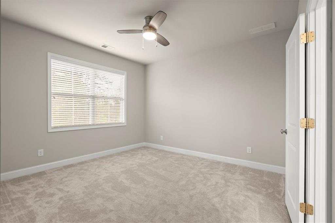
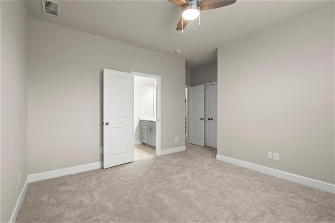
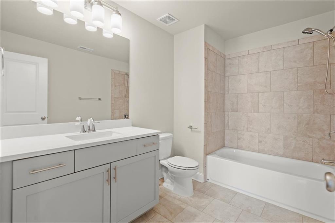
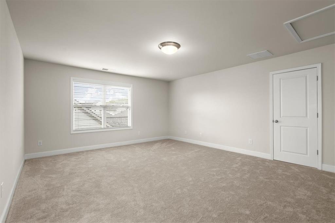
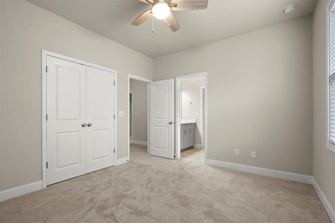
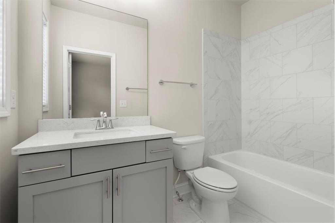
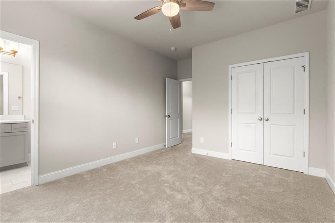
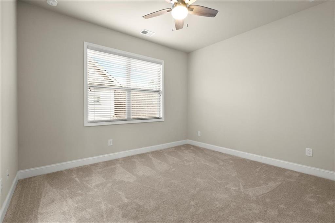
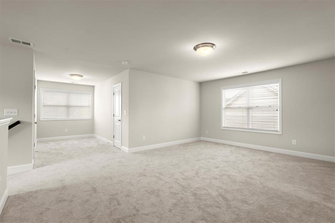
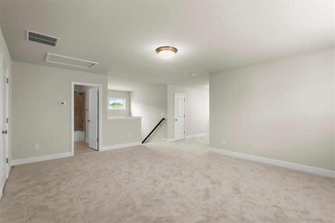
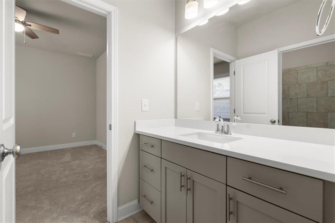
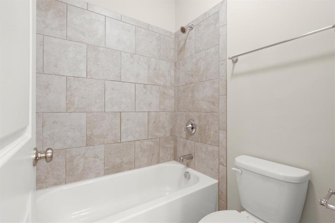
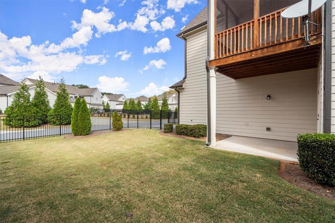
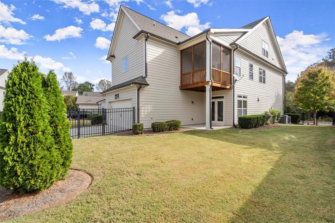
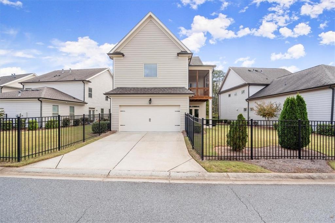
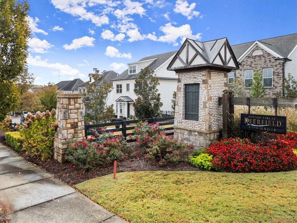
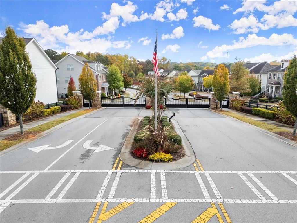
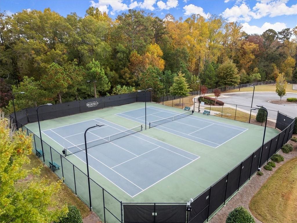
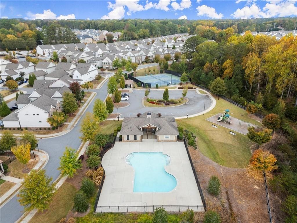
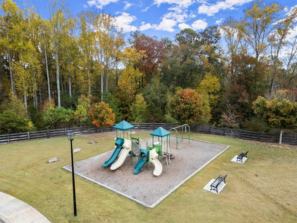
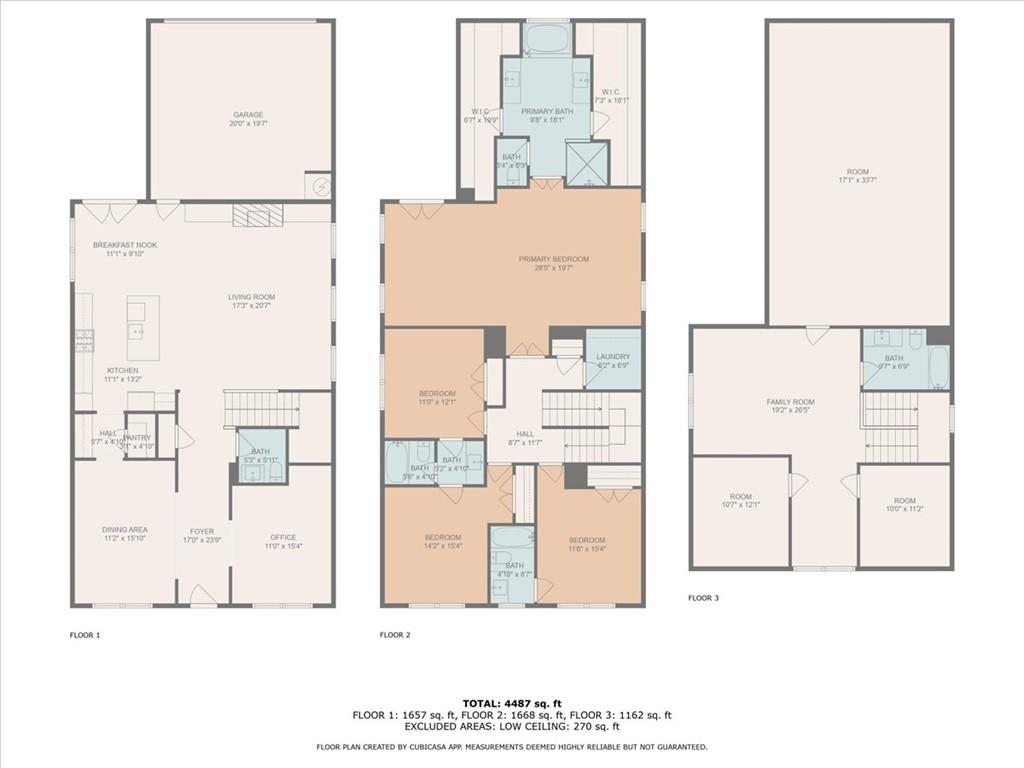
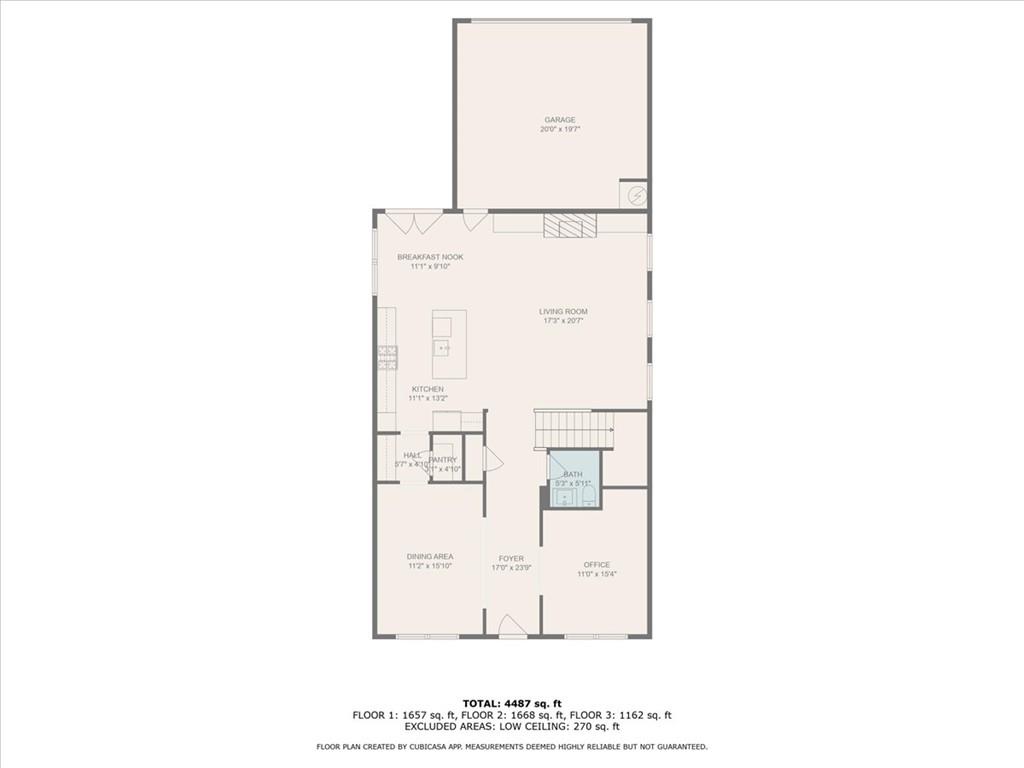
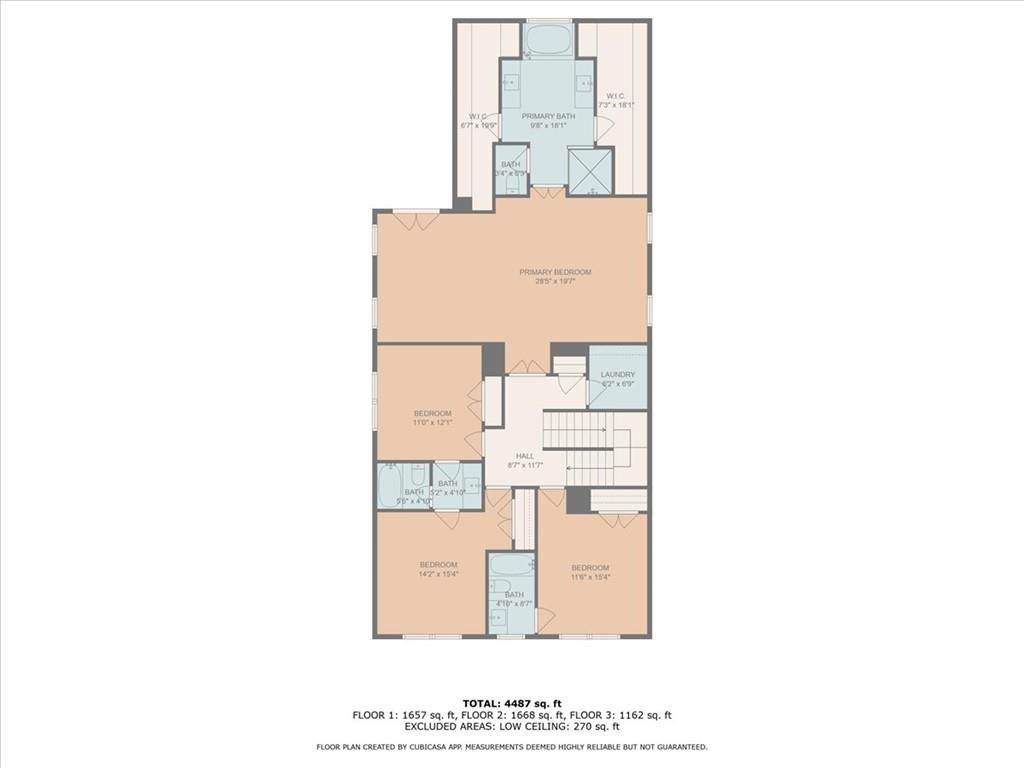
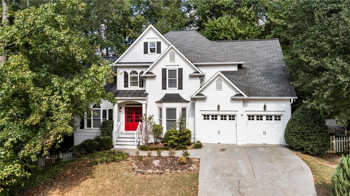
 MLS# 406439523
MLS# 406439523 