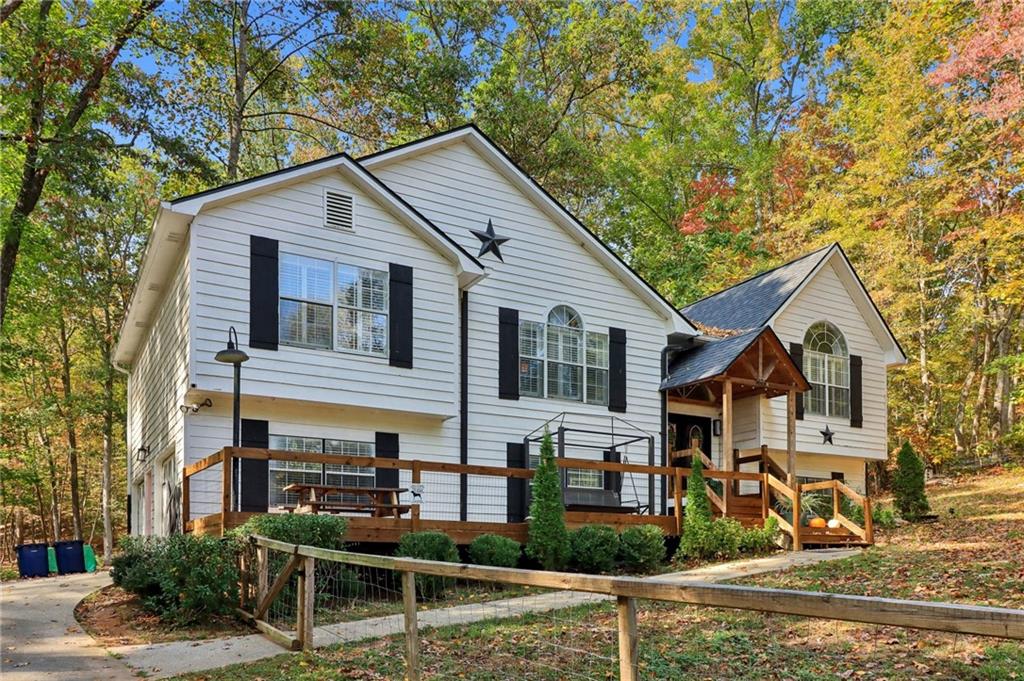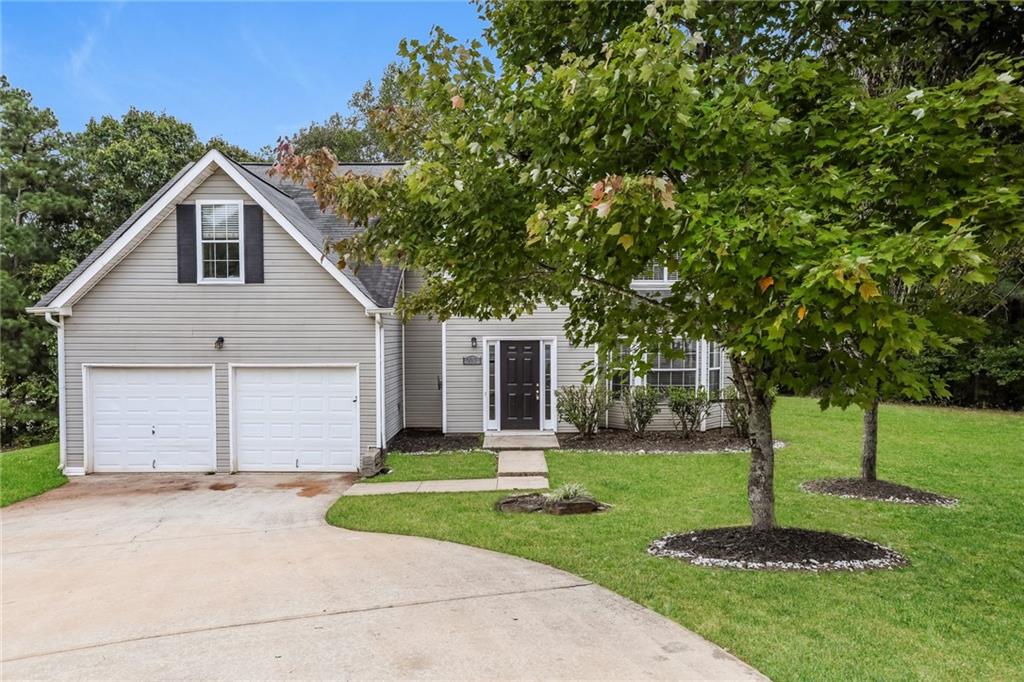831 Bryson Lake Circle Douglasville GA 30134, MLS# 410220441
Douglasville, GA 30134
- 4Beds
- 2Full Baths
- 1Half Baths
- N/A SqFt
- 2023Year Built
- 0.00Acres
- MLS# 410220441
- Residential
- Single Family Residence
- Active
- Approx Time on Market1 day
- AreaN/A
- CountyPaulding - GA
- Subdivision Bryson Lake
Overview
The Adams plan welcomes you with abundant natural light, distinct living, and dining spaces. This home offers an open 2 story foyer, LVP on the first floor with an open kitchen, featuring white cabinets, granite countertops, tile backsplash, and stainless steel appliances, perfect for culinary adventures. Beautiful family room with linear fireplace for those cozy evenings. Retreat to the spacious primary suite with its large walk-in closet and luxurious bath with granite countertops, dual vanity, tile shower surround, and LVP flooring. This plan offers spacious secondary bedrooms and second bathroom with granite countertops and a flex room that can be used as a study. Immerse yourself in the endless possibilities of lakeside living, where every day offers new adventures on the water. Why rent when you can own this beautiful, brand new construction home now. Incentives are available to utilize towards closing costs and/or rate buy down with the use of our preferred lender. Hurry this one won't last!
Association Fees / Info
Hoa: Yes
Hoa Fees Frequency: Annually
Hoa Fees: 750
Community Features: Clubhouse, Homeowners Assoc
Association Fee Includes: Maintenance Grounds
Bathroom Info
Halfbaths: 1
Total Baths: 3.00
Fullbaths: 2
Room Bedroom Features: Other
Bedroom Info
Beds: 4
Building Info
Habitable Residence: No
Business Info
Equipment: None
Exterior Features
Fence: None
Patio and Porch: Patio
Exterior Features: None
Road Surface Type: Asphalt
Pool Private: No
County: Paulding - GA
Acres: 0.00
Pool Desc: None
Fees / Restrictions
Financial
Original Price: $375,900
Owner Financing: No
Garage / Parking
Parking Features: Garage, Garage Faces Front
Green / Env Info
Green Energy Generation: None
Handicap
Accessibility Features: Accessible Bedroom, Accessible Full Bath
Interior Features
Security Ftr: Carbon Monoxide Detector(s), Smoke Detector(s)
Fireplace Features: Family Room
Levels: Two
Appliances: Dishwasher, Electric Water Heater, Microwave
Laundry Features: In Hall
Interior Features: Double Vanity, High Ceilings 9 ft Lower, High Ceilings 9 ft Main, High Ceilings 9 ft Upper, High Speed Internet, Walk-In Closet(s)
Flooring: Carpet, Vinyl
Spa Features: None
Lot Info
Lot Size Source: Not Available
Lot Features: Back Yard, Private
Lot Size: x
Misc
Property Attached: No
Home Warranty: Yes
Open House
Other
Other Structures: None
Property Info
Construction Materials: Concrete
Year Built: 2,023
Property Condition: New Construction
Roof: Composition
Property Type: Residential Detached
Style: Traditional
Rental Info
Land Lease: No
Room Info
Kitchen Features: Cabinets Stain, Solid Surface Counters, Tile Counters
Room Master Bathroom Features: Double Vanity,Separate His/Hers,Separate Tub/Showe
Room Dining Room Features: Great Room,Separate Dining Room
Special Features
Green Features: Doors, Insulation, Roof, Thermostat, Water Heater, Windows
Special Listing Conditions: None
Special Circumstances: None
Sqft Info
Building Area Total: 2647
Building Area Source: Builder
Tax Info
Tax Amount Annual: 417
Tax Year: 2,022
Tax Parcel Letter: 077649
Unit Info
Utilities / Hvac
Cool System: Ceiling Fan(s), Central Air, Zoned
Electric: 110 Volts, 220 Volts
Heating: Central, Electric
Utilities: Cable Available, Electricity Available, Phone Available, Sewer Available, Underground Utilities, Water Available
Sewer: Septic Tank
Waterfront / Water
Water Body Name: None
Water Source: Public
Waterfront Features: None
Directions
Please use GPS.Listing Provided courtesy of Prestige Brokers Group, Llc.
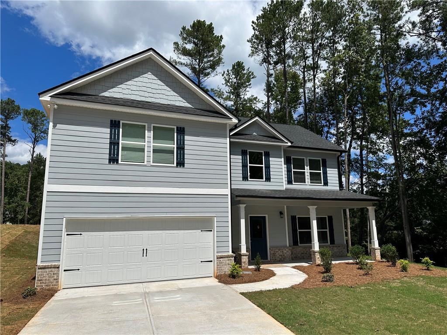
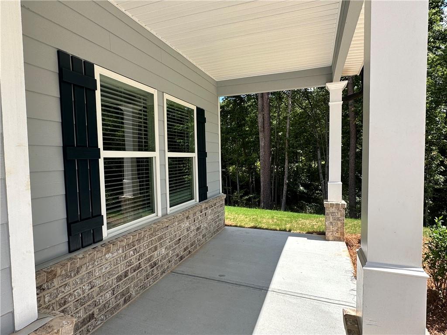
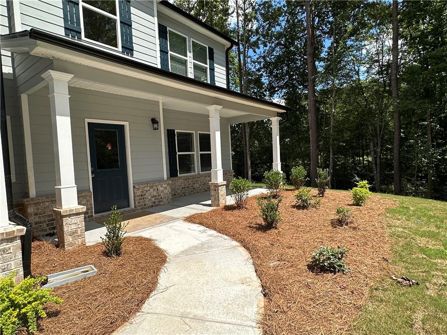
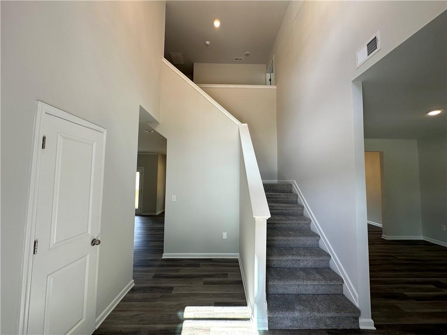
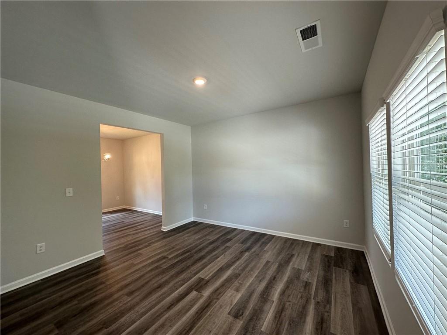
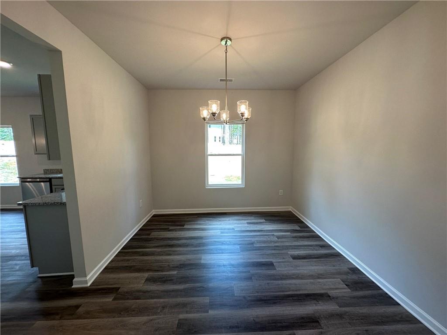
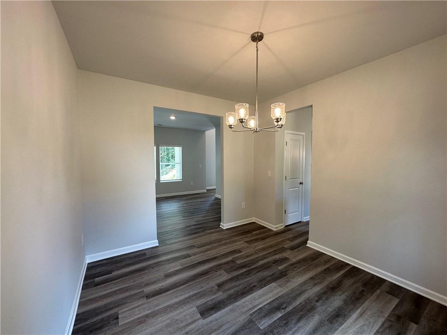
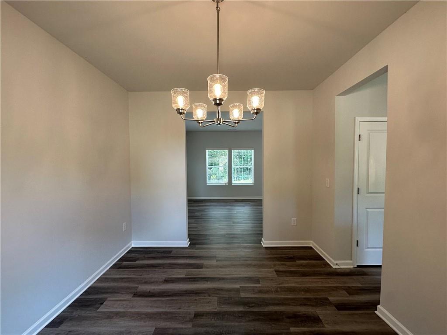
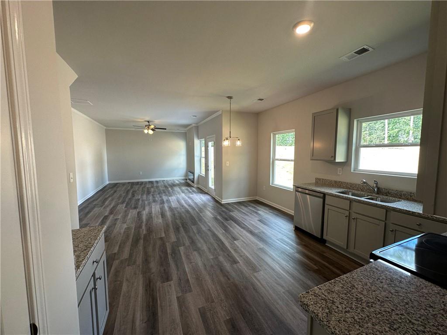
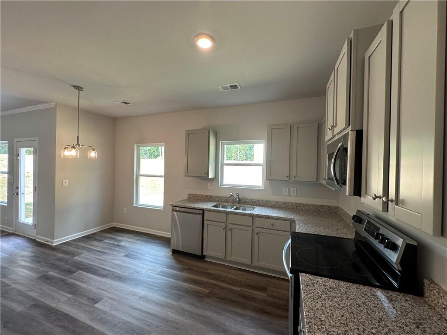
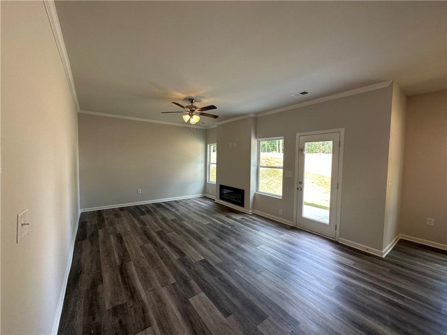
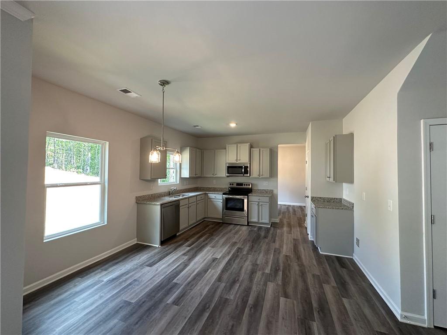
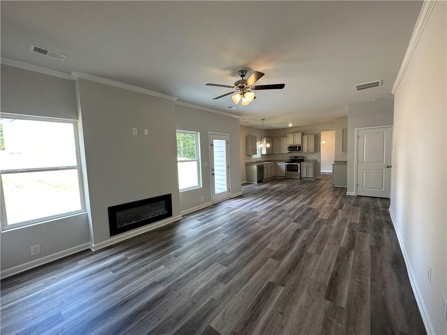
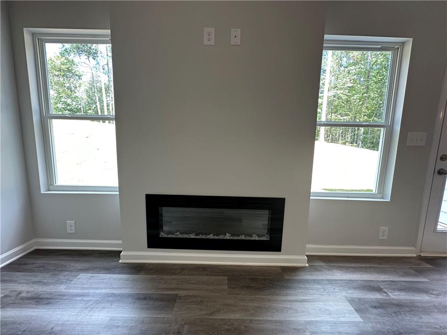
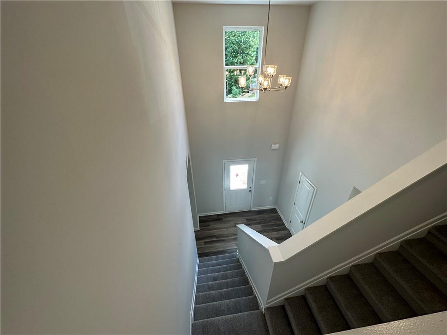
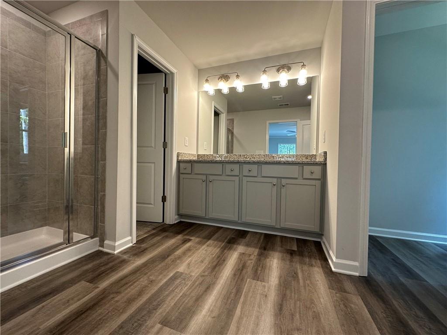
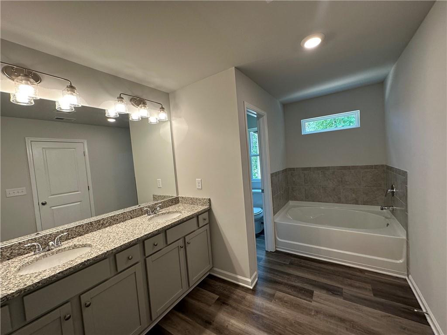
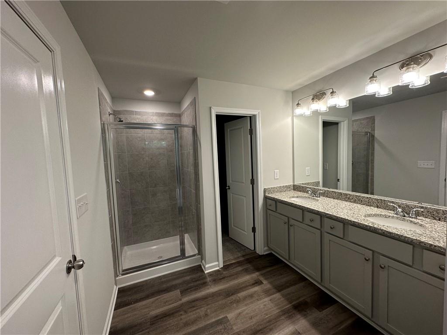
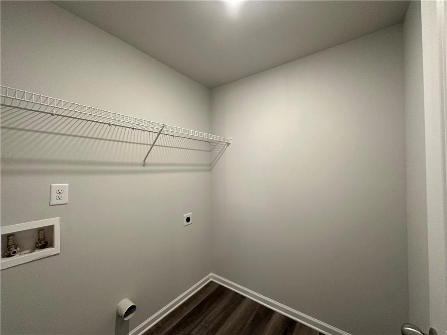
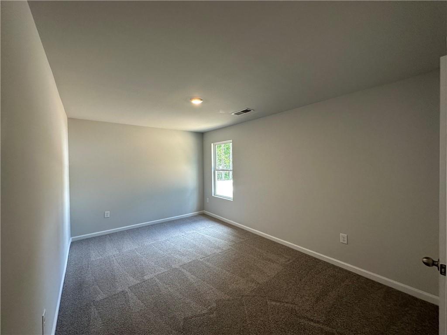
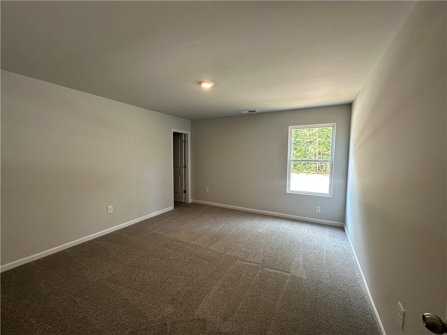
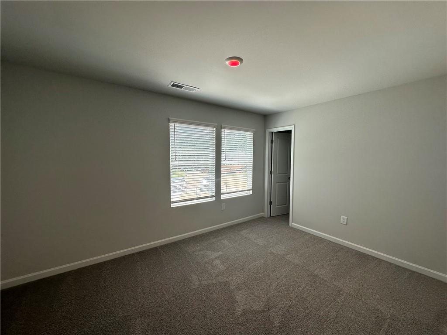
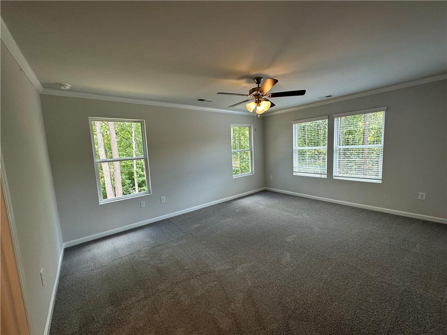
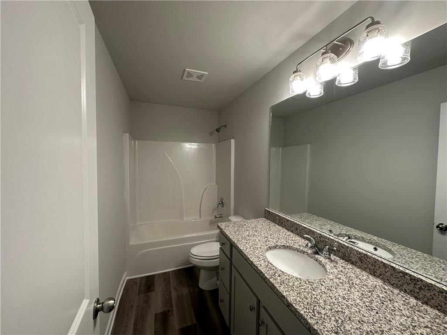
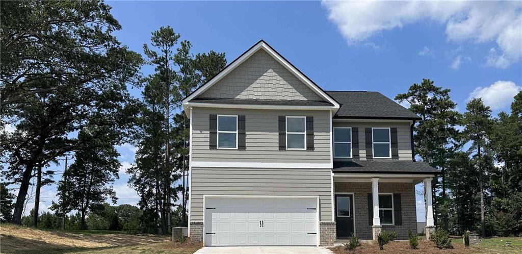
 MLS# 410220832
MLS# 410220832 