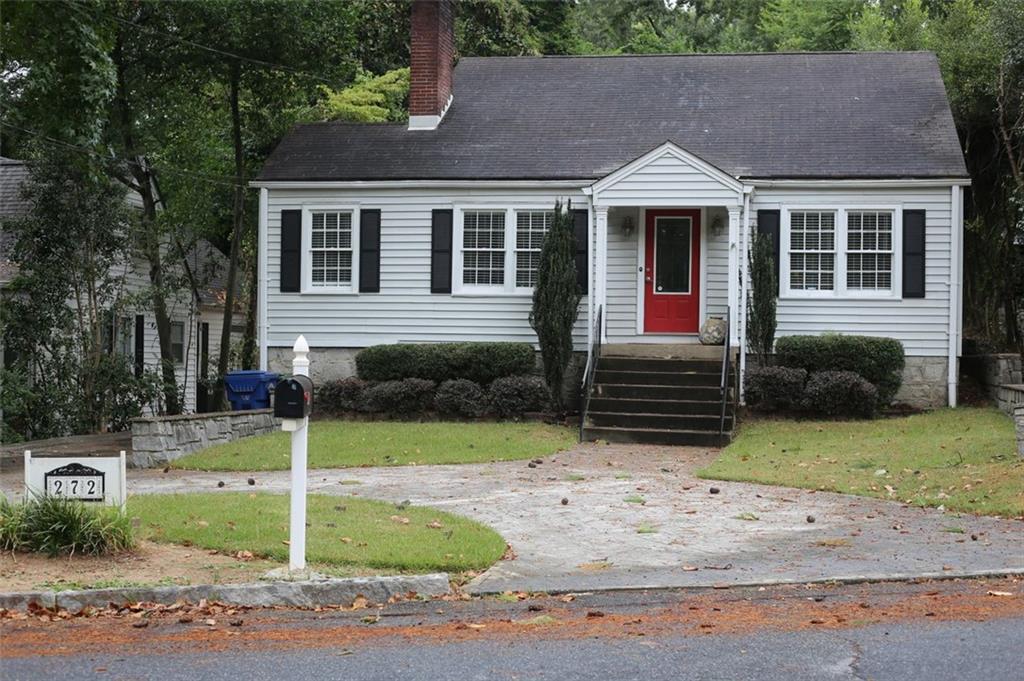843-A Monroe Drive Atlanta GA 30308, MLS# 391032630
Atlanta, GA 30308
- 4Beds
- 3Full Baths
- N/AHalf Baths
- N/A SqFt
- 1920Year Built
- 0.23Acres
- MLS# 391032630
- Residential
- Single Family Residence
- Active
- Approx Time on Market3 months, 30 days
- AreaN/A
- CountyFulton - GA
- Subdivision Midtown
Overview
Welcome to 843 Monroe Drive, a beautifully preserved and restored/expanded historic bungalow set on a private hilltop overlooking Atlantas Garden District. Set in the heart of Midtown, the large property is just steps from Piedmont Park and the Eastside Beltline Trail. Its hard to imagine how you could simultaneously feel like you are in a quiet, wooded spot while being right in the middle of everything, but this home offers the best of both of these worlds. The large home has a huge, private front porch overlooking one of the oldest streets in Atlanta. The original entry door with custom leaded glass sidelights leads to into the formal entry and beautiful formal living room with original masonry fireplace, coffered ceiling, and glassed built-ins. Double French doors frame a study/parlor with built-in window bench under a bay window. Huge formal dining room w/Circa chandelier features a wall of custom French doors that beckon you out to a covered balcony. Amazing chefs kitchen has built-in pantry, custom cabinets, stone counters, and upgraded fixtures throughout. Huge stone island/breakfast bar w/deep sink serves as the centerpiece of the space; stainless appliances including a 48 dual gas range with pot filler. Workspace/drop-zone is conveniently located for packages/charging station. The kitchen flows out to a massive rear porch with room for outdoor dining, lounging, and games. A big bedroom suite with original fireplace, walk-in-closet and a renovated bath complete the main floor. Upstairs has two additional large bedrooms with amazing walk-in closets plus a laundry room, another renovated hall bath, and a huge primary suite with room for sitting area. Marble primary bath with soaking tub, separate glassed shower, water closet, double vanity with linen tower, and big walk-in-closet. Fantastic, gated parking via a quiet alley off Greenwood avenue allows for multiple cars and is professionally landscaped for dual use as a sport-court/play space. Nothing in this home has been overlooked! All the custom upgrades perfectly complement the original pine floors and trim, the high ceilings, and the original paneled doors. Welcome home!
Association Fees / Info
Hoa: No
Community Features: Dog Park, Near Beltline, Near Public Transport, Near Schools, Near Shopping, Park, Playground, Public Transportation, Restaurant, Sidewalks, Street Lights, Tennis Court(s)
Bathroom Info
Main Bathroom Level: 1
Total Baths: 3.00
Fullbaths: 3
Room Bedroom Features: Oversized Master
Bedroom Info
Beds: 4
Building Info
Habitable Residence: Yes
Business Info
Equipment: None
Exterior Features
Fence: Fenced, Wood
Patio and Porch: Covered, Front Porch, Rear Porch, Screened, Side Porch
Exterior Features: Balcony, Garden, Private Yard
Road Surface Type: Paved
Pool Private: No
County: Fulton - GA
Acres: 0.23
Pool Desc: None
Fees / Restrictions
Financial
Original Price: $6,300
Owner Financing: Yes
Garage / Parking
Parking Features: Driveway, Level Driveway, Parking Pad, See Remarks
Green / Env Info
Green Energy Generation: None
Handicap
Accessibility Features: None
Interior Features
Security Ftr: Smoke Detector(s)
Fireplace Features: Decorative, Masonry
Levels: Two
Appliances: Dishwasher, Disposal, Dryer, Gas Oven, Gas Range, Gas Water Heater, Microwave, Refrigerator, Washer
Laundry Features: In Hall, Laundry Room, Upper Level
Interior Features: Bookcases, Coffered Ceiling(s), Crown Molding, Disappearing Attic Stairs, Entrance Foyer, High Ceilings 9 ft Upper, High Ceilings 10 ft Main, Recessed Lighting, Walk-In Closet(s)
Flooring: Hardwood
Spa Features: None
Lot Info
Lot Size Source: Public Records
Lot Features: Back Yard
Lot Size: x
Misc
Property Attached: No
Home Warranty: Yes
Open House
Other
Other Structures: Shed(s)
Property Info
Construction Materials: Cement Siding
Year Built: 1,920
Property Condition: Resale
Roof: Composition
Property Type: Residential Detached
Style: Bungalow, Craftsman
Rental Info
Land Lease: Yes
Room Info
Kitchen Features: Breakfast Bar, Cabinets White, Kitchen Island, Stone Counters, View to Family Room, Wine Rack
Room Master Bathroom Features: Double Vanity,Separate Tub/Shower,Soaking Tub
Room Dining Room Features: Open Concept,Separate Dining Room
Special Features
Green Features: None
Special Listing Conditions: None
Special Circumstances: None
Sqft Info
Building Area Total: 3000
Building Area Source: Owner
Tax Info
Tax Amount Annual: 17717
Tax Year: 2,023
Tax Parcel Letter: 14-0048-0004-056-3
Unit Info
Utilities / Hvac
Cool System: Ceiling Fan(s), Central Air, Electric
Electric: None
Heating: Central, Forced Air, Natural Gas
Utilities: Cable Available, Electricity Available, Natural Gas Available, Phone Available, Sewer Available, Water Available
Sewer: Public Sewer
Waterfront / Water
Water Body Name: None
Water Source: Public
Waterfront Features: None
Directions
Turn on Greenwood Avenue NE (the cross street to the right/South of the property) and drive down the first alley on the left. The parking pad is at the end of the alley on the left. Enter through the rear porchListing Provided courtesy of Re/max Metro Atlanta Cityside
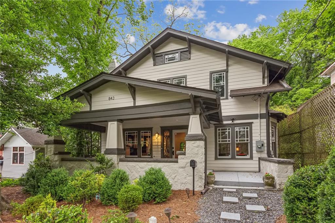
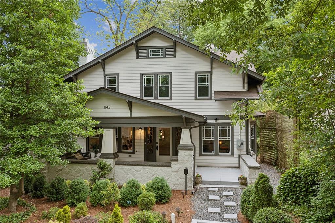
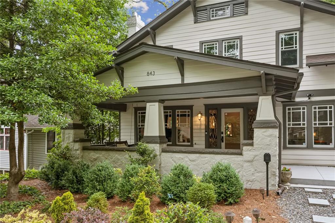
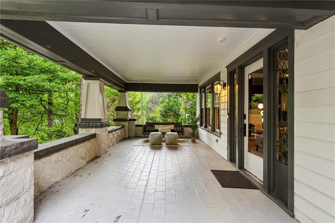
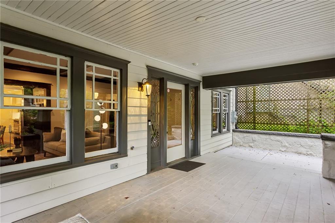
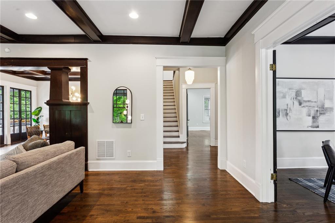
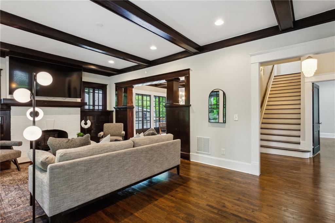
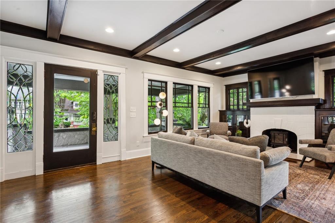
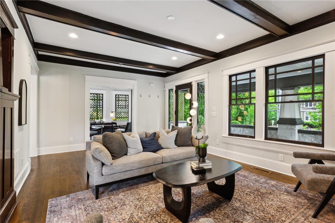
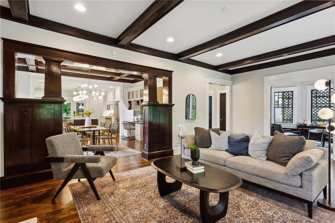
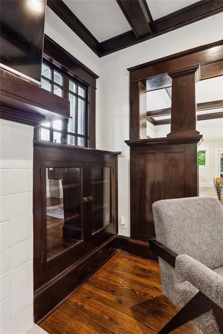
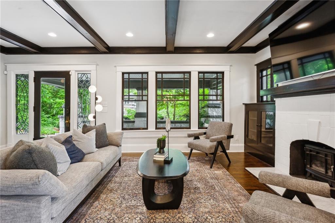
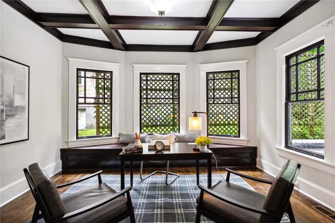
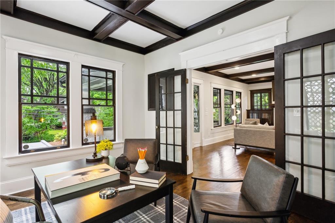
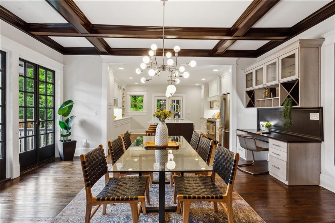
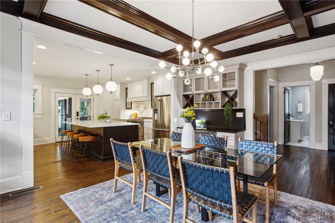
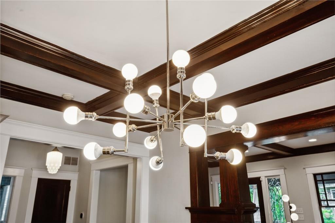
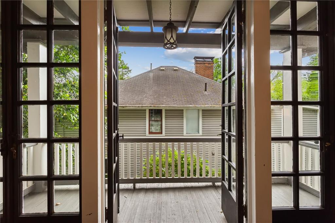
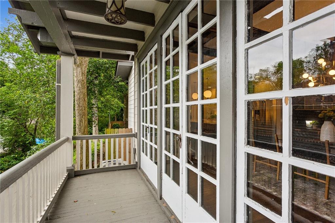
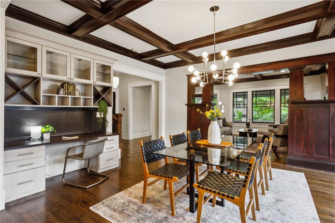
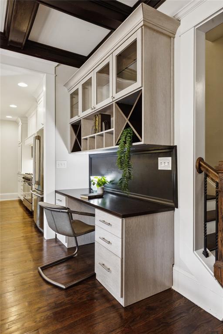
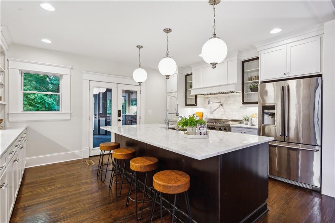
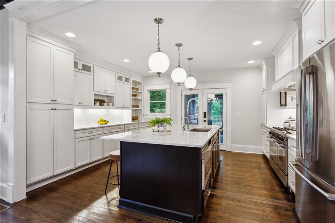
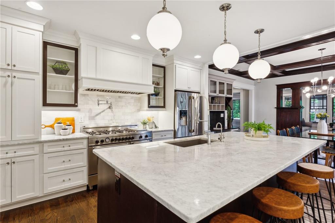
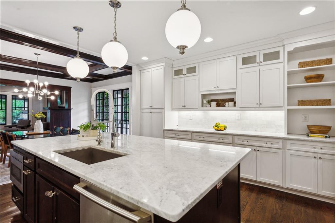
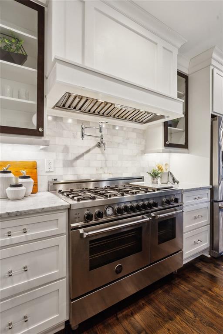
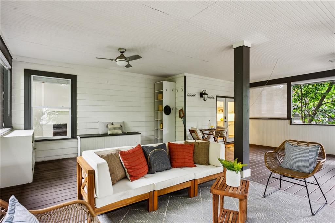
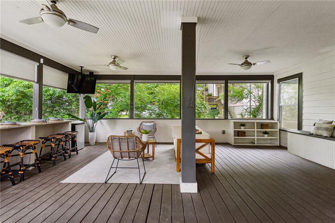
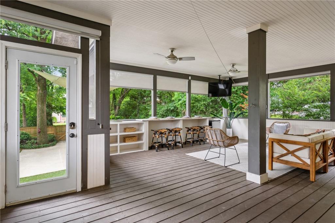
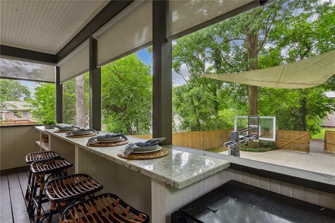
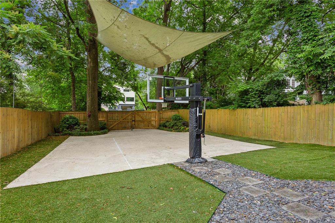
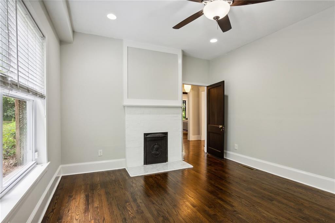
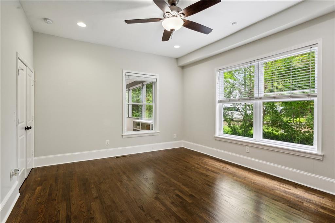
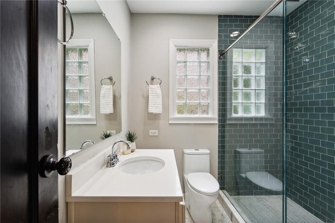
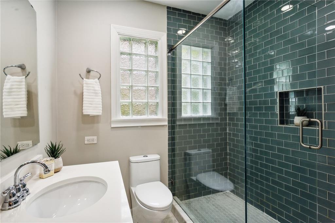
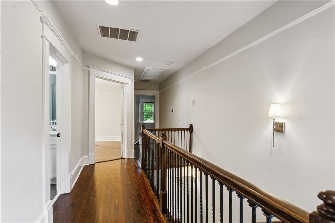
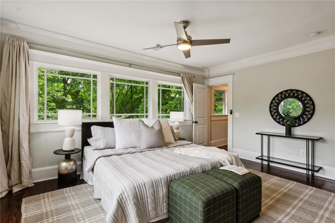
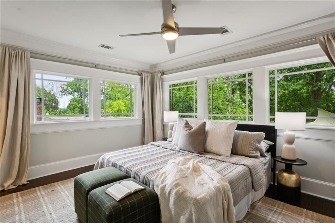
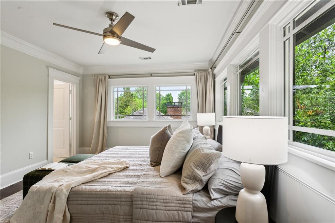
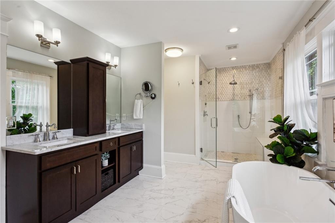
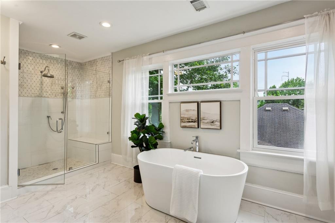
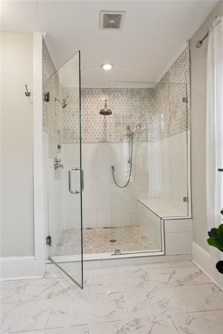
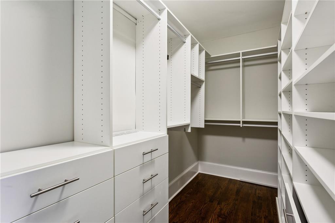
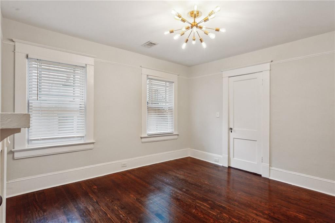
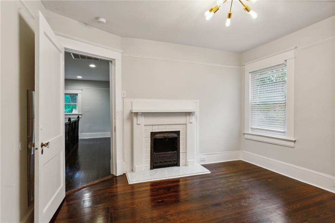
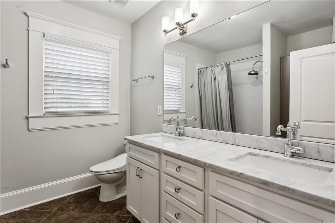
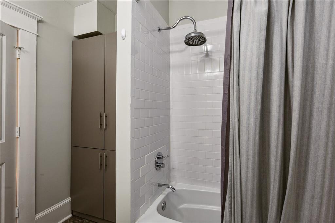
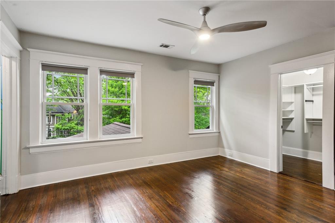
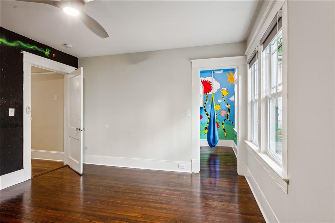
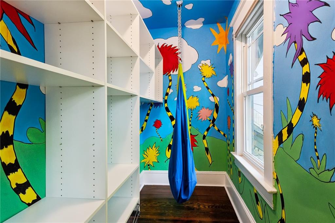
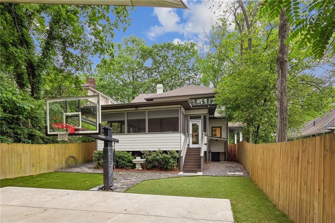
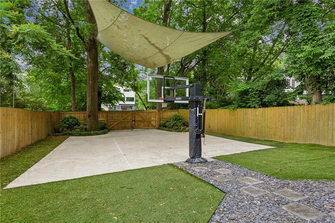
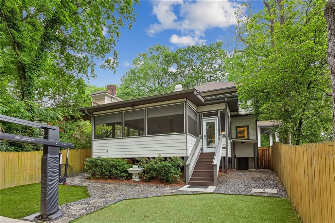
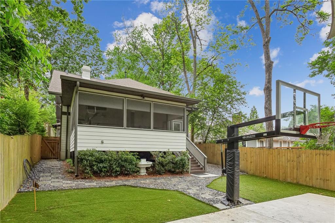
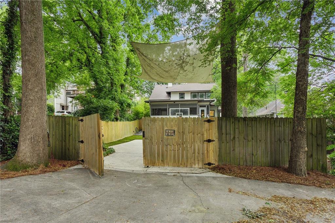
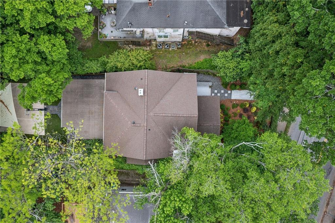
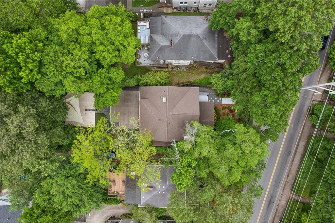
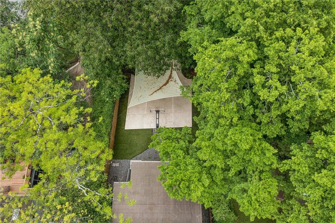
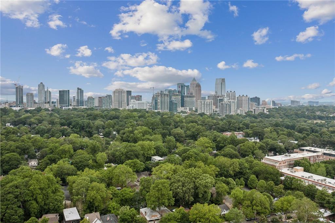
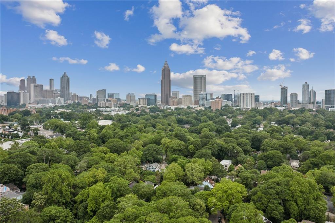
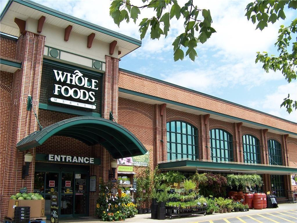
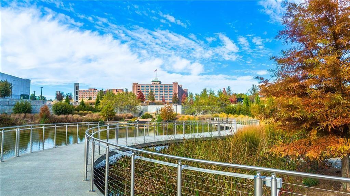
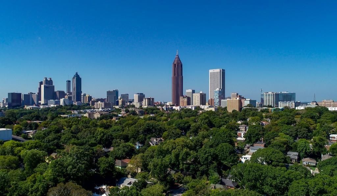

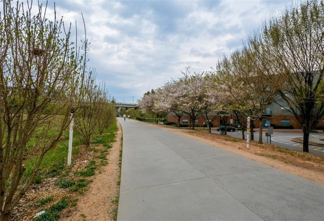
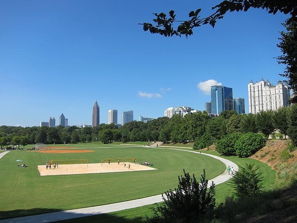
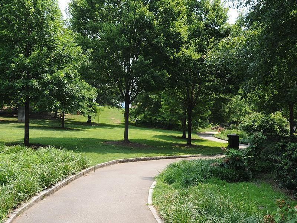
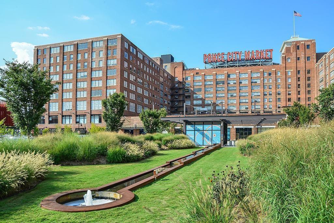
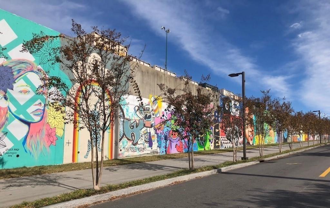
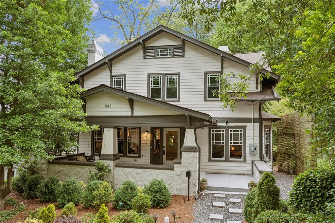
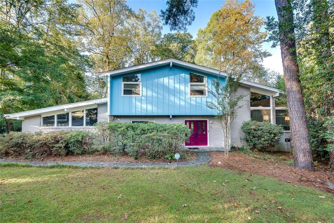
 MLS# 407369149
MLS# 407369149 