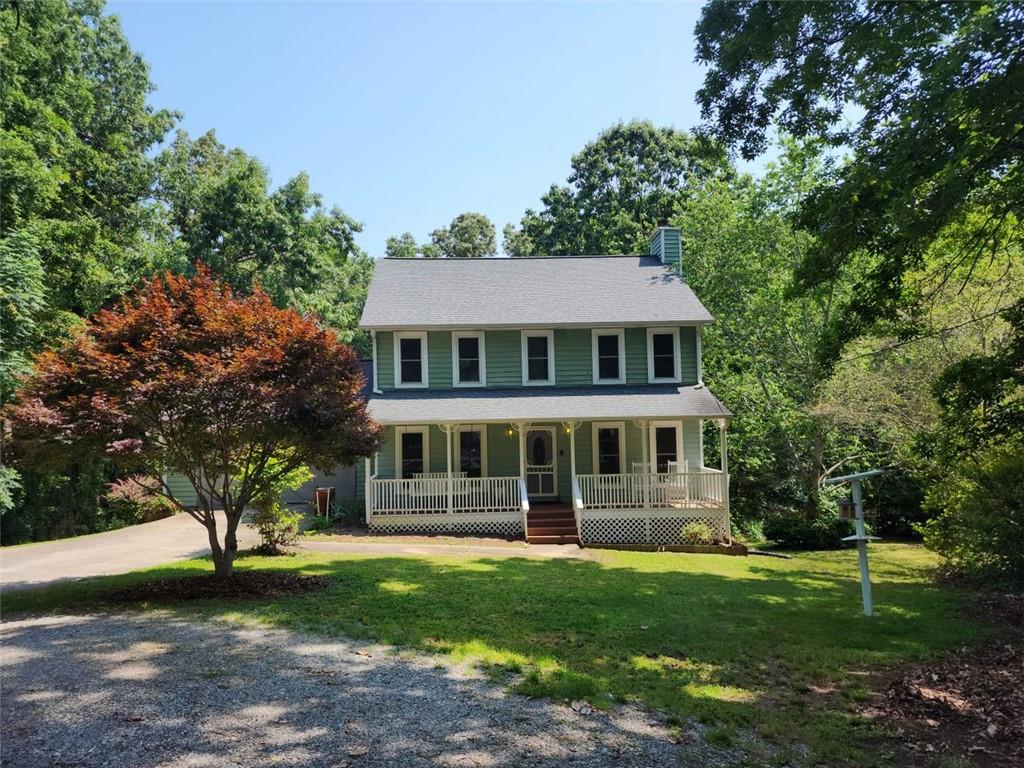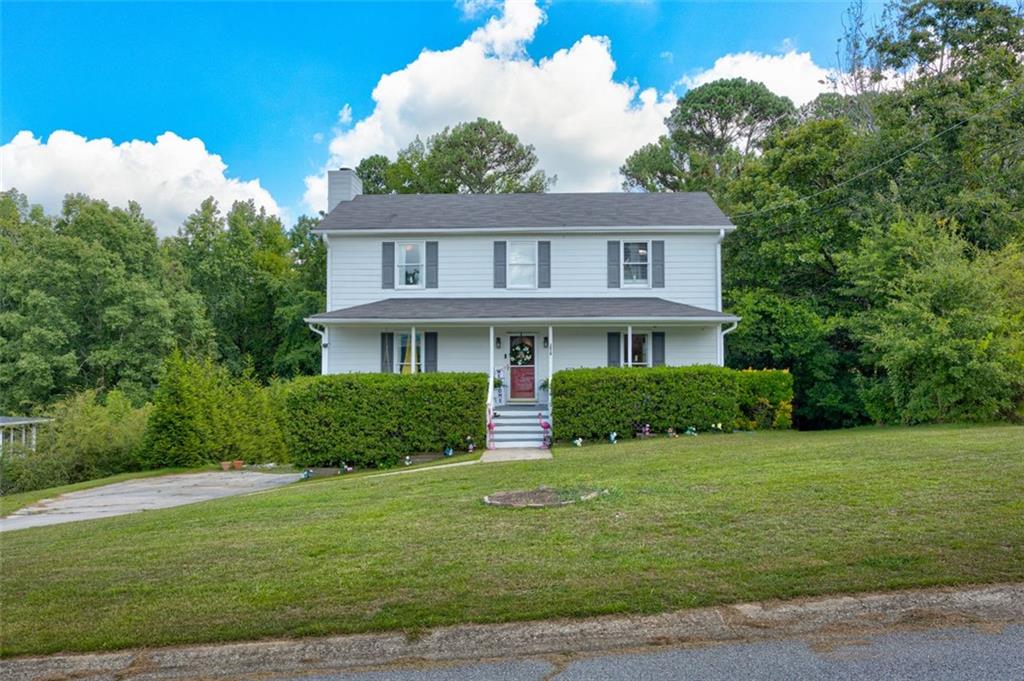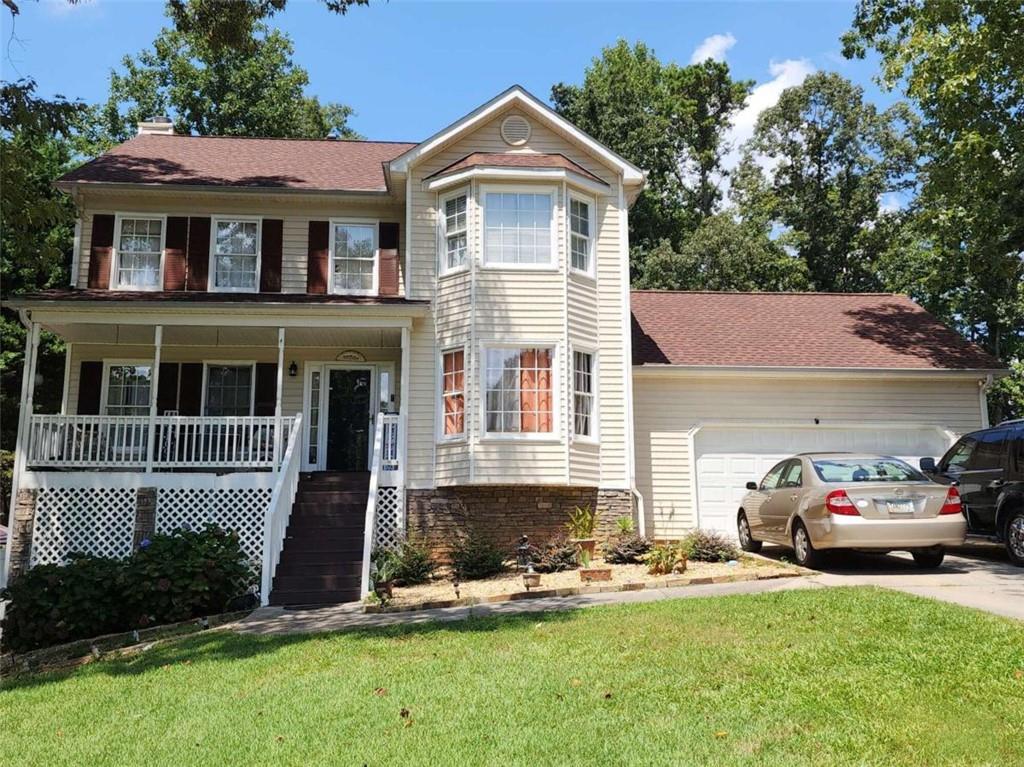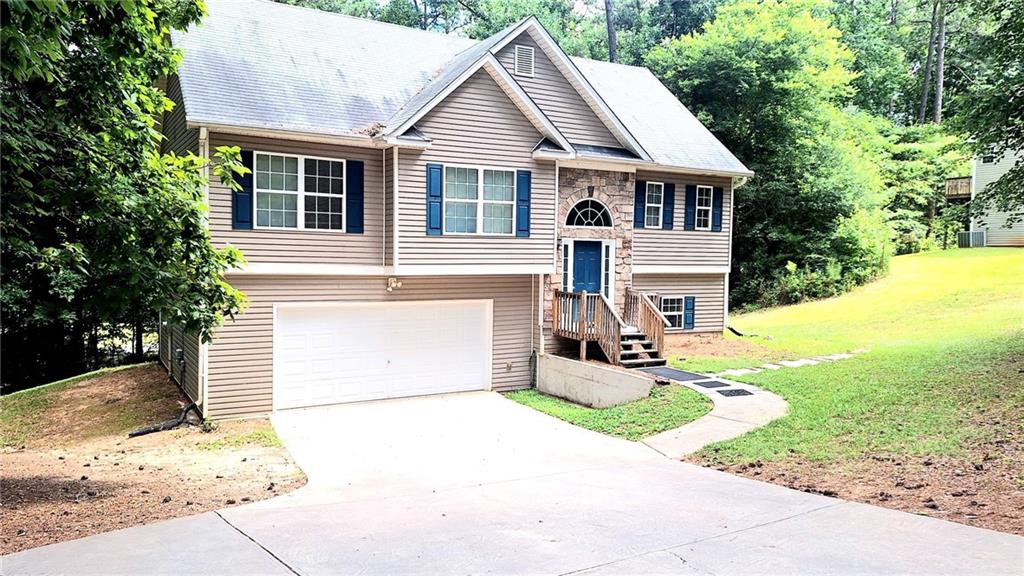8602 Stone Creek Court Douglasville GA 30135, MLS# 408547177
Douglasville, GA 30135
- 3Beds
- 2Full Baths
- 2Half Baths
- N/A SqFt
- 1987Year Built
- 0.37Acres
- MLS# 408547177
- Residential
- Single Family Residence
- Active
- Approx Time on Market11 days
- AreaN/A
- CountyDouglas - GA
- Subdivision Arbor Station
Overview
Looking for your new single family home or an investment opportunity? well you have found it. Located in the sought after Chapel Hill school district. This home is in a well established swim/tennis community. There is direct access to Chapel Hill Rd and Hwy 5.It is very close to shopping, restaurants, schools & much more. A key feature in the home is the family room w/ fireplace, hardwood floors & views to the private backyard. It boasts a very large master w/ sitting room, master bath w/ skylights and walk-in closet. Two additional bedrooms on the upper level. An unfinished basement w/ great potential for transformation or room for storage. It is a lovely corner lot!
Association Fees / Info
Hoa: Yes
Hoa Fees Frequency: Annually
Hoa Fees: 350
Community Features: Country Club, Dog Park
Bathroom Info
Main Bathroom Level: 2
Halfbaths: 2
Total Baths: 4.00
Fullbaths: 2
Room Bedroom Features: In-Law Floorplan, Master on Main, Oversized Master
Bedroom Info
Beds: 3
Building Info
Habitable Residence: No
Business Info
Equipment: None
Exterior Features
Fence: Back Yard
Patio and Porch: Rear Porch
Exterior Features: Balcony, Garden, Gas Grill, Private Entrance
Road Surface Type: Asphalt
Pool Private: No
County: Douglas - GA
Acres: 0.37
Pool Desc: None
Fees / Restrictions
Financial
Original Price: $290,000
Owner Financing: No
Garage / Parking
Parking Features: Attached, Driveway, Garage, Garage Door Opener, Garage Faces Side, On Street
Green / Env Info
Green Energy Generation: None
Handicap
Accessibility Features: Accessible Bedroom, Central Living Area, Common Area, Accessible Doors
Interior Features
Security Ftr: Carbon Monoxide Detector(s), Smoke Detector(s)
Fireplace Features: None
Levels: Three Or More
Appliances: Dishwasher, Disposal, Dryer, Electric Cooktop, Electric Water Heater, Microwave, Refrigerator, Washer
Laundry Features: Common Area, In Hall, Main Level
Interior Features: High Ceilings 10 ft Lower, Walk-In Closet(s)
Flooring: Wood
Spa Features: None
Lot Info
Lot Size Source: Public Records
Lot Features: Back Yard, Cleared, Corner Lot
Lot Size: x
Misc
Property Attached: No
Home Warranty: Yes
Open House
Other
Other Structures: None
Property Info
Construction Materials: Wood Siding
Year Built: 1,987
Property Condition: Resale
Roof: Shingle
Property Type: Residential Detached
Style: A-Frame
Rental Info
Land Lease: No
Room Info
Kitchen Features: Breakfast Room, Cabinets Stain, Country Kitchen, Eat-in Kitchen, Pantry, Pantry Walk-In
Room Master Bathroom Features: Bidet,Double Vanity,Separate Tub/Shower,Whirlpool
Room Dining Room Features: Open Concept
Special Features
Green Features: None
Special Listing Conditions: None
Special Circumstances: Estate Owned
Sqft Info
Building Area Total: 2535
Building Area Source: Public Records
Tax Info
Tax Amount Annual: 1633
Tax Year: 2,023
Tax Parcel Letter: 4015-00-2-0-185
Unit Info
Utilities / Hvac
Cool System: Ceiling Fan(s), Central Air
Electric: None
Heating: Central, Hot Water
Utilities: None
Sewer: Public Sewer
Waterfront / Water
Water Body Name: None
Water Source: Public
Waterfront Features: None
Directions
Direct access to Chapel Hill Rd and Hwy 5Listing Provided courtesy of Keller Williams Rlty Consultants
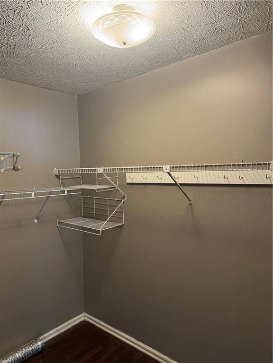
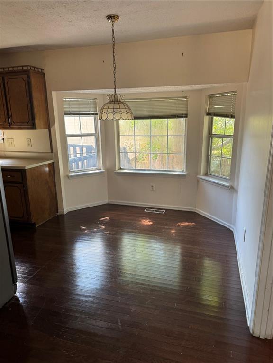
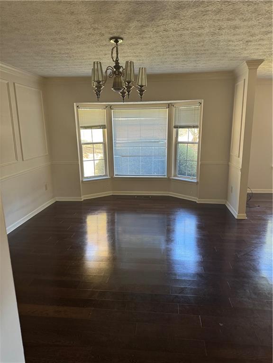
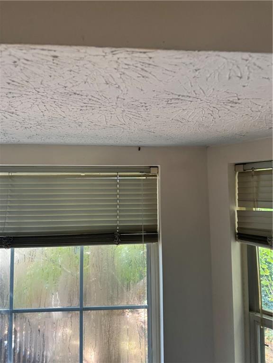
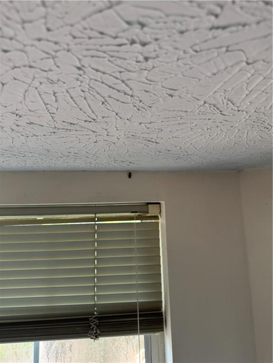
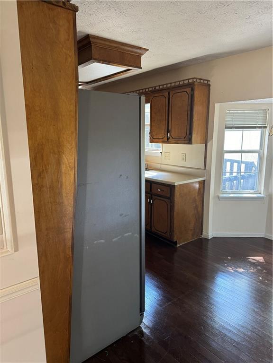
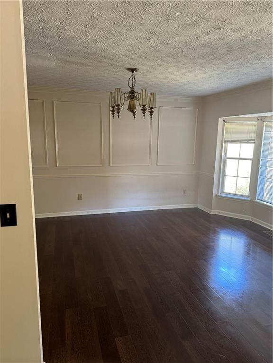
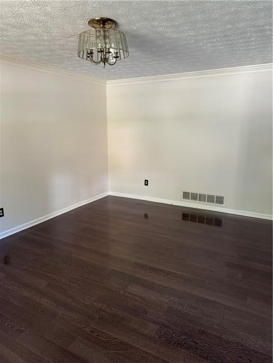
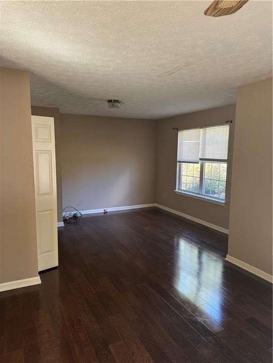
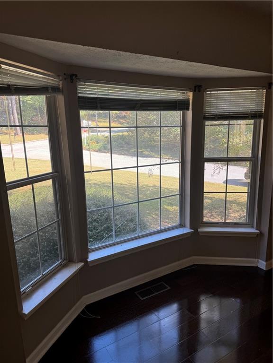
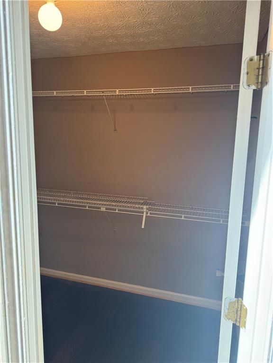
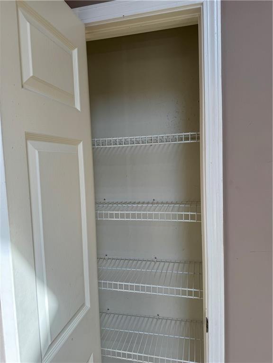
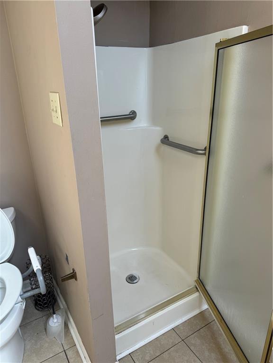
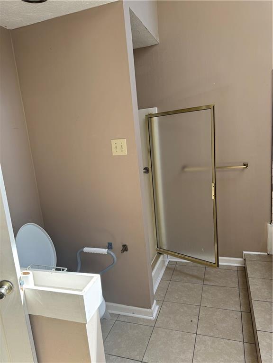
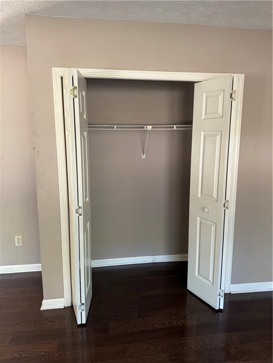
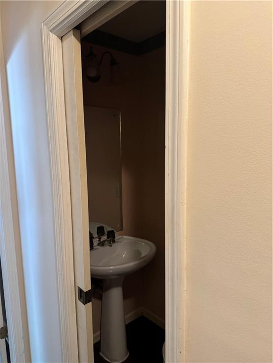
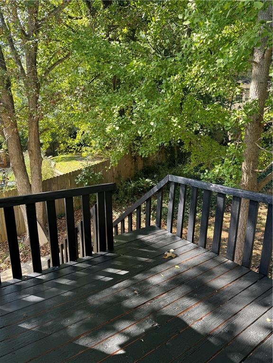
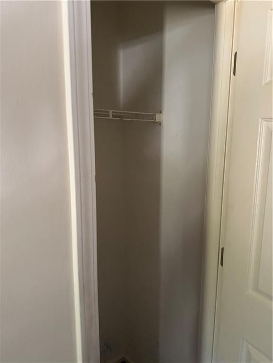
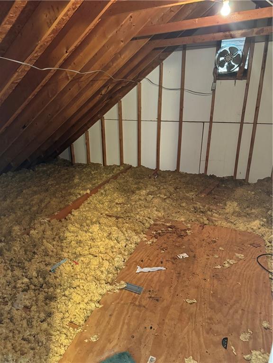
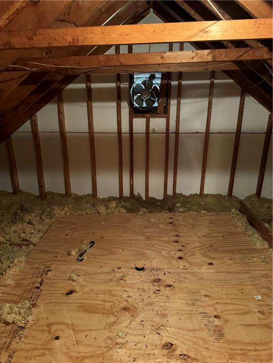
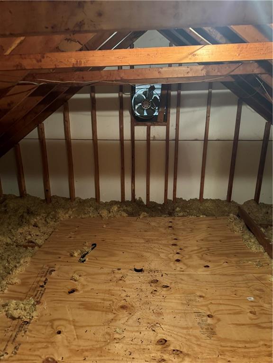
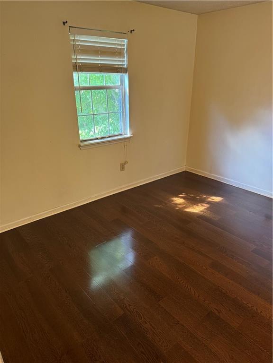
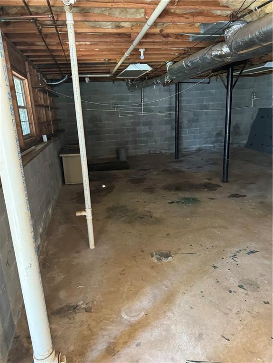
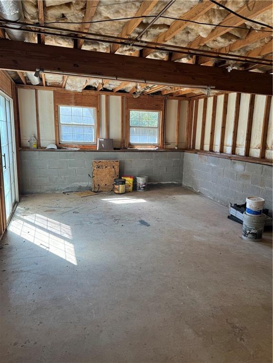
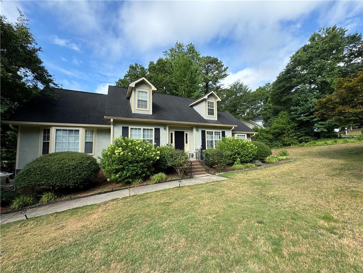
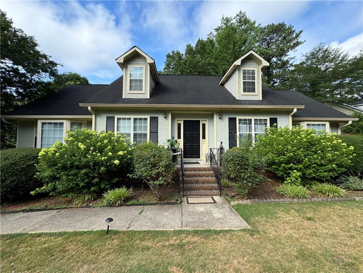
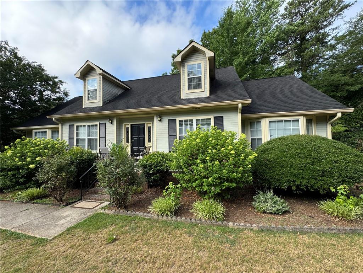
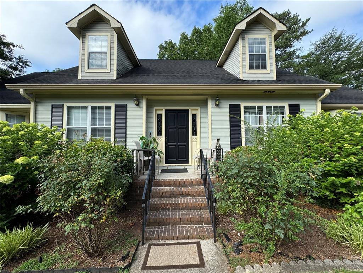
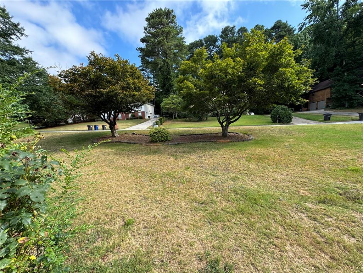
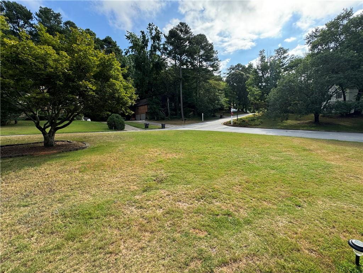
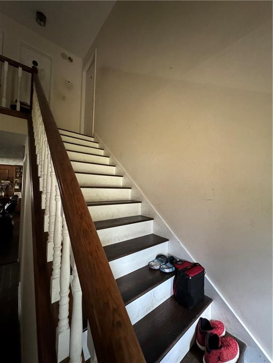
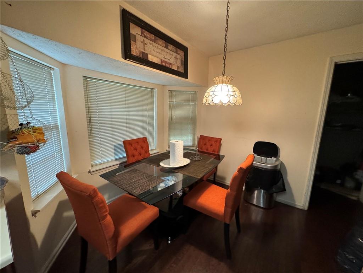
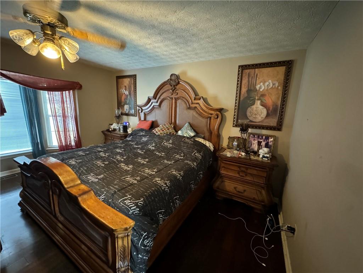
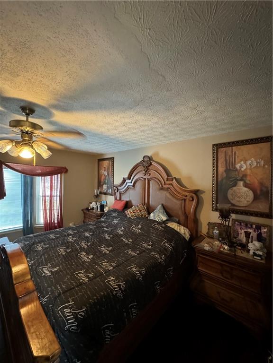
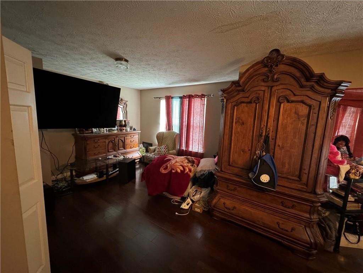
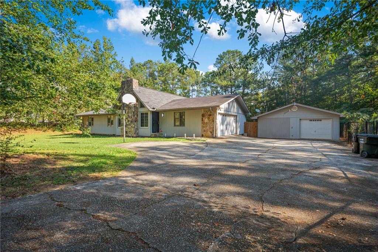
 MLS# 405257511
MLS# 405257511 