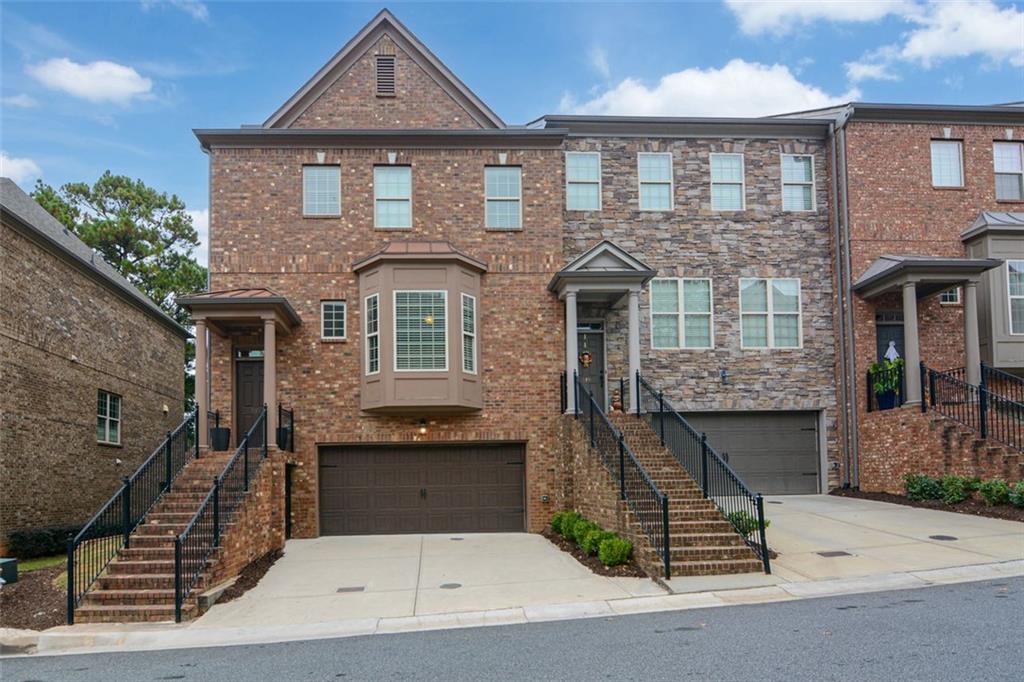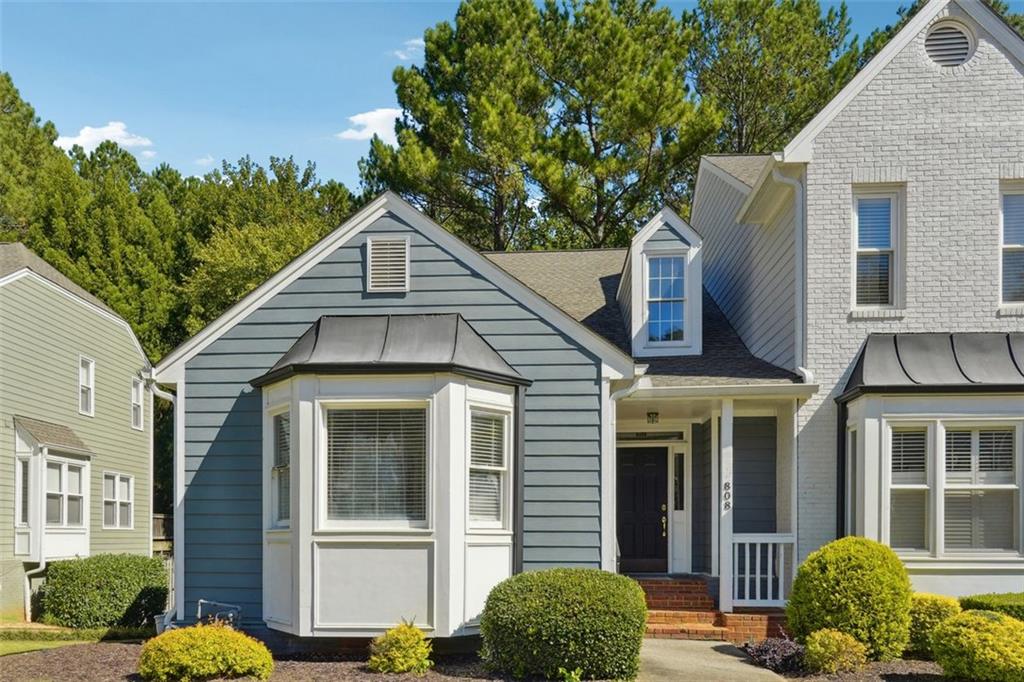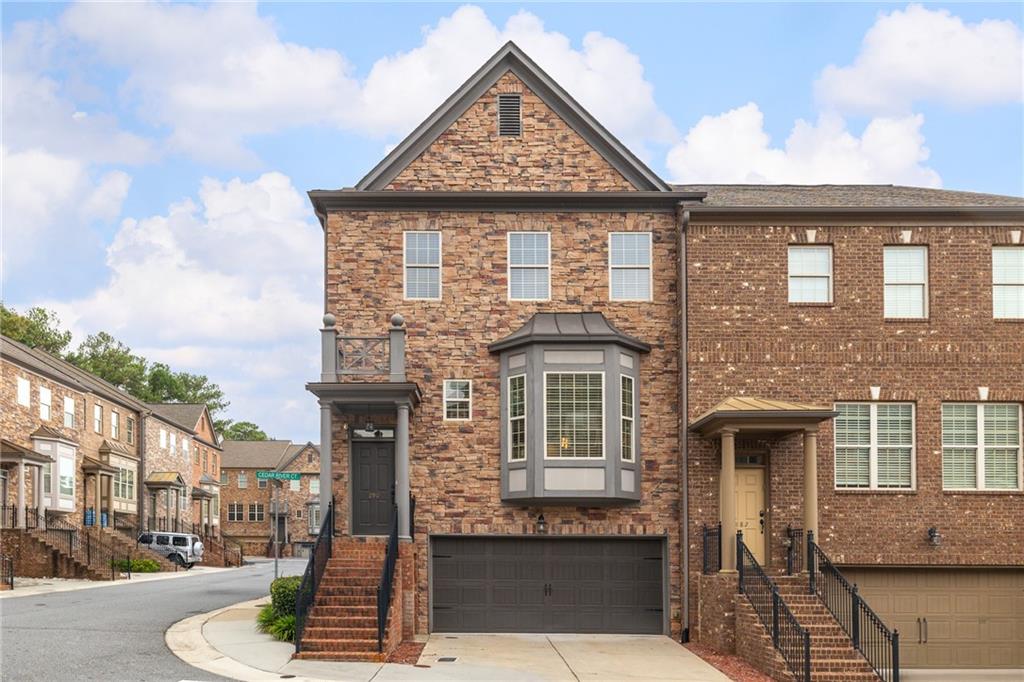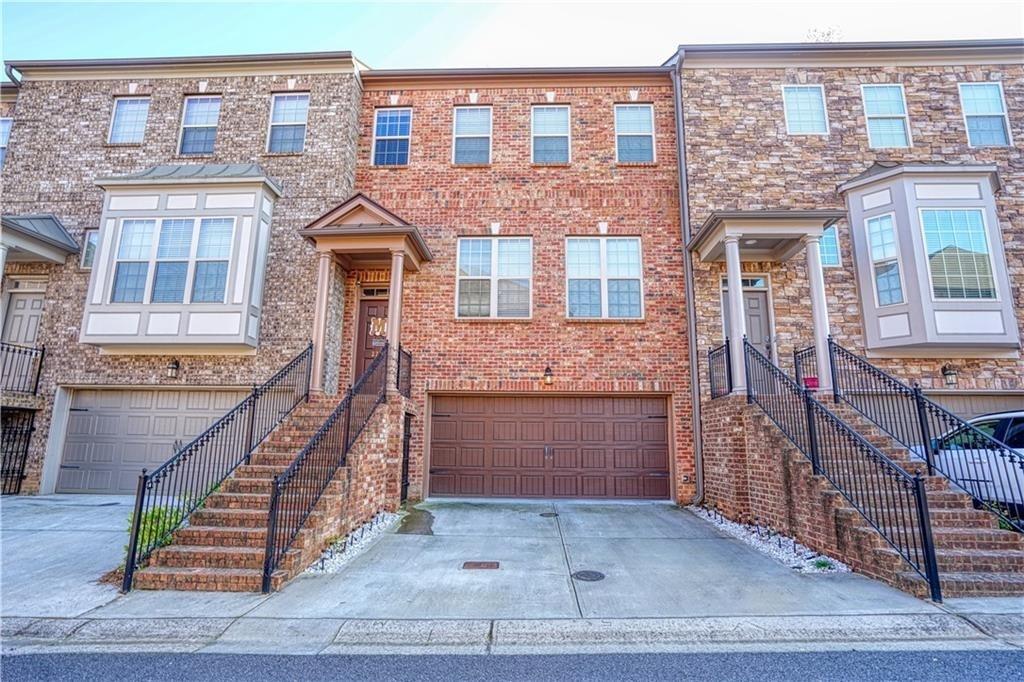867 Cedar River Court Marietta GA 30067, MLS# 407442120
Marietta, GA 30067
- 3Beds
- 3Full Baths
- 1Half Baths
- N/A SqFt
- 2014Year Built
- 0.03Acres
- MLS# 407442120
- Residential
- Townhouse
- Active
- Approx Time on Market1 month, 3 days
- AreaN/A
- CountyCobb - GA
- Subdivision The Oaks At Powers Ferry
Overview
The Oaks At Powers Ferry is a gated enclave located just minutes away from East Cobb and Cumberland's bustling shopping districts. 867 Cedar Court boasts a completely open floorplan with 9-foot ceilings and beautiful dark hardwoods throughout the main and terrace levels. The chef'skitchen features a formal dining area, a walk-in pantry, a large Carrera marble island, stainless steel appliances and granite countertops.Numerous upgrades were added by the architect-owner including Restoration Hardware lighting, Nest thermostats, wet bar, wine cooler, rimless glass showers, marble fireplace surround, touchless faucet and smartphone enabled alarm.The owners suite hosts vaulted ceilings and a tranquil spa ensuite bathroom with a massive tile shower, separate soaking tub, and a large walk-in closet.The finished basement includes a full bath and could be used as a fourth bedroom, office, or studio. Top-tier East Cobb school district and minutes away from notable destinations such as Truist Park, Cumberland Mall, Cobb Energy Performing Arts Center, and I-75/I-285.
Association Fees / Info
Hoa: Yes
Hoa Fees Frequency: Monthly
Hoa Fees: 163
Community Features: Gated, Homeowners Assoc, Near Schools, Near Shopping, Pool, Street Lights
Association Fee Includes: Maintenance Grounds, Swim, Termite, Trash
Bathroom Info
Halfbaths: 1
Total Baths: 4.00
Fullbaths: 3
Room Bedroom Features: Oversized Master
Bedroom Info
Beds: 3
Building Info
Habitable Residence: No
Business Info
Equipment: None
Exterior Features
Fence: None
Patio and Porch: Deck
Exterior Features: None
Road Surface Type: Paved
Pool Private: No
County: Cobb - GA
Acres: 0.03
Pool Desc: None
Fees / Restrictions
Financial
Original Price: $500,000
Owner Financing: No
Garage / Parking
Parking Features: Drive Under Main Level, Driveway, Garage, Garage Faces Front
Green / Env Info
Green Energy Generation: None
Handicap
Accessibility Features: None
Interior Features
Security Ftr: Security Gate, Security System Owned, Smoke Detector(s)
Fireplace Features: Family Room, Gas Log, Gas Starter
Levels: Two
Appliances: Dishwasher, Disposal, Electric Water Heater, Gas Range, Microwave, Refrigerator
Laundry Features: Electric Dryer Hookup, In Hall, Upper Level
Interior Features: Crown Molding, Entrance Foyer, High Ceilings 9 ft Main, High Ceilings 9 ft Upper, High Ceilings 10 ft Lower, Recessed Lighting, Walk-In Closet(s), Wet Bar
Flooring: Carpet, Hardwood
Spa Features: None
Lot Info
Lot Size Source: Public Records
Lot Features: Landscaped, Level
Lot Size: x
Misc
Property Attached: Yes
Home Warranty: No
Open House
Other
Other Structures: None
Property Info
Construction Materials: Brick, Brick Front
Year Built: 2,014
Property Condition: Resale
Roof: Composition
Property Type: Residential Attached
Style: Townhouse
Rental Info
Land Lease: No
Room Info
Kitchen Features: Breakfast Bar, Breakfast Room, Cabinets White, Eat-in Kitchen, Kitchen Island, Pantry Walk-In, Stone Counters, View to Family Room
Room Master Bathroom Features: Double Vanity,Separate Tub/Shower,Soaking Tub
Room Dining Room Features: Open Concept
Special Features
Green Features: Appliances
Special Listing Conditions: None
Special Circumstances: Investor Owned
Sqft Info
Building Area Total: 2532
Building Area Source: Owner
Tax Info
Tax Amount Annual: 5996
Tax Year: 2,023
Tax Parcel Letter: 17-0868-0-379-0
Unit Info
Num Units In Community: 158
Utilities / Hvac
Cool System: Ceiling Fan(s), Central Air, Electric, Zoned
Electric: 220 Volts
Heating: Central, Forced Air, Natural Gas, Zoned
Utilities: Cable Available, Electricity Available, Natural Gas Available, Phone Available, Sewer Available, Underground Utilities, Water Available
Sewer: Public Sewer
Waterfront / Water
Water Body Name: None
Water Source: Public
Waterfront Features: None
Directions
Take the I-75 Exit 261, Delk Road. Once on Delk Road head east to Powers Ferry Road. Make a left onto Powers Ferry Road and drive about 0.1 miles; the neighborhood will be on the left.Listing Provided courtesy of Westfall Real Estate Group, Llc.
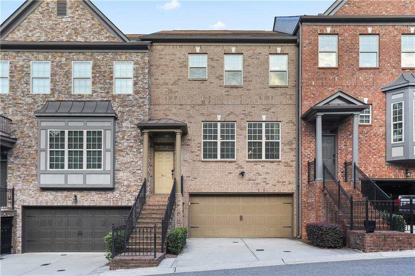
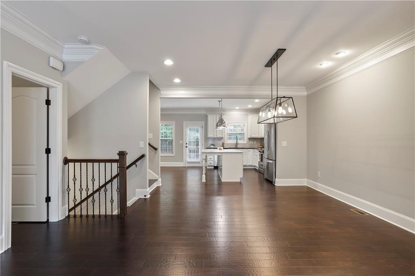
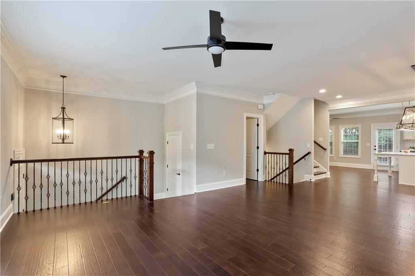
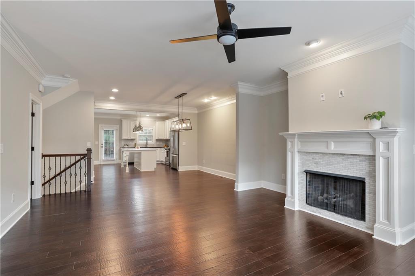
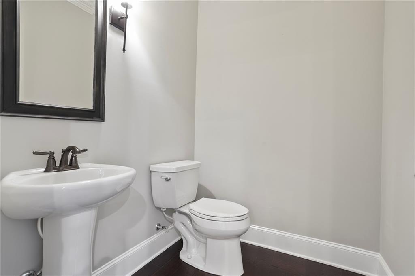
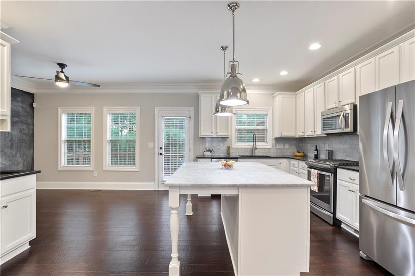
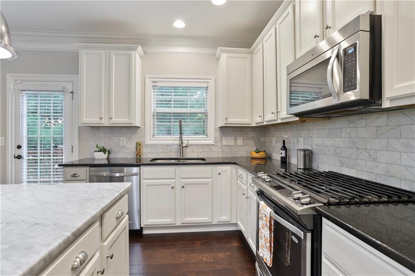
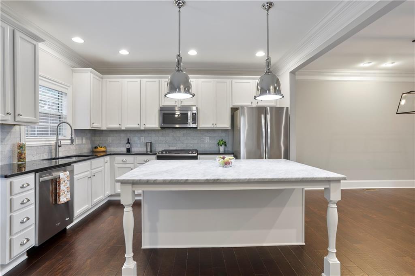
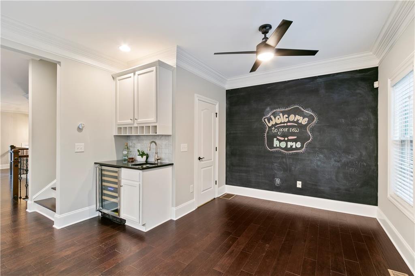
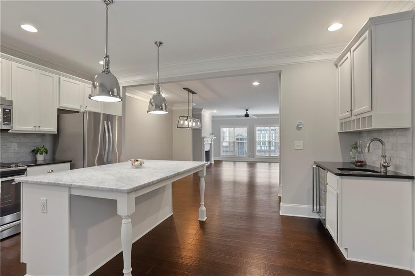
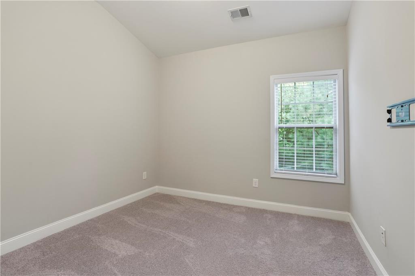
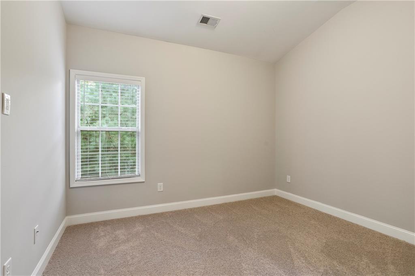
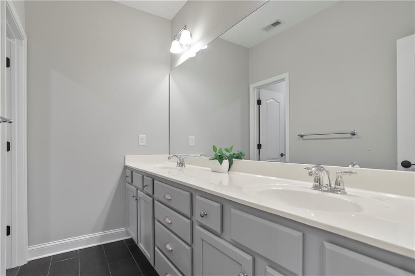
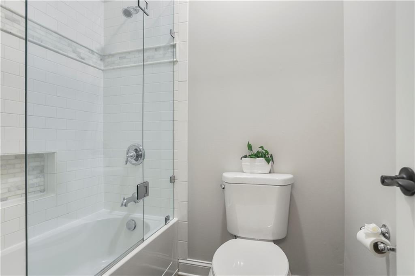
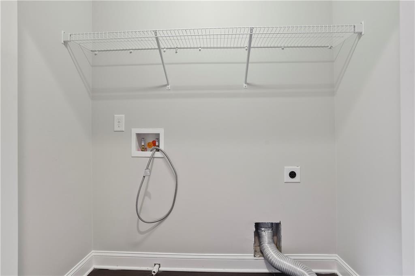
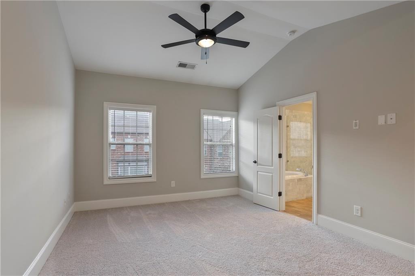
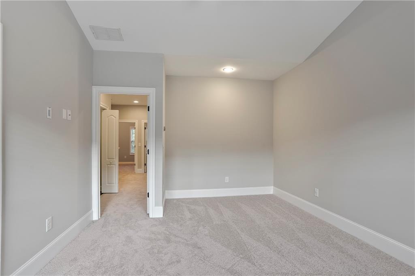
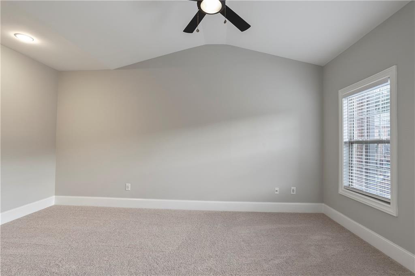
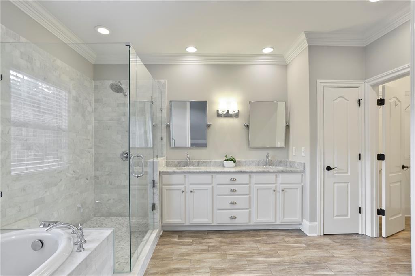
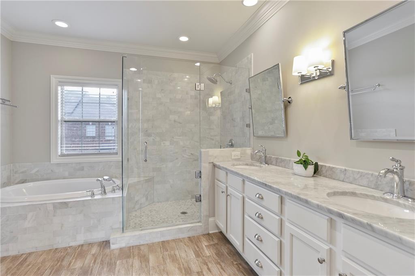
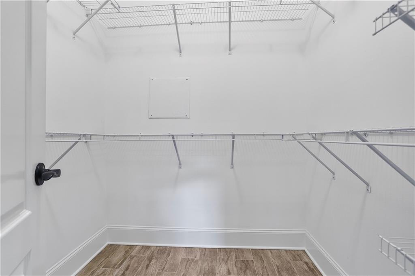
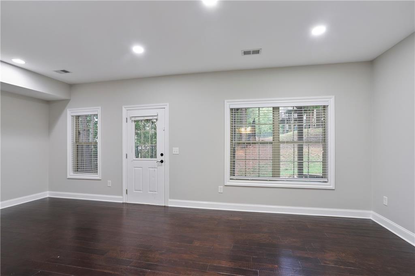
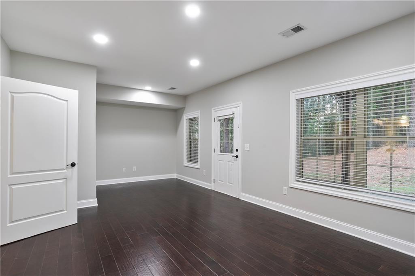
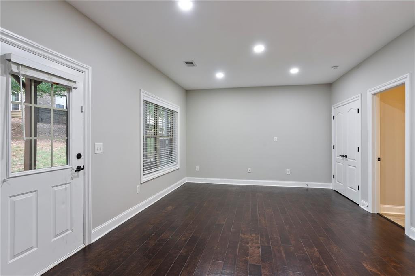
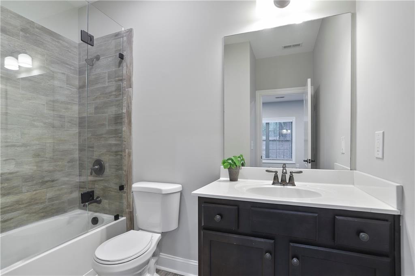
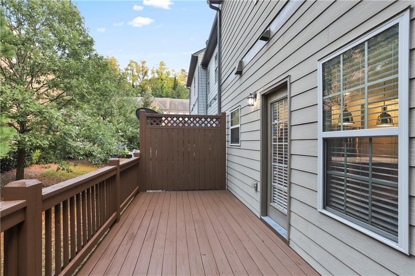
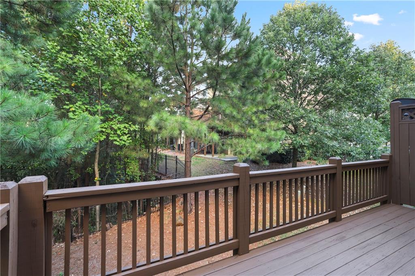
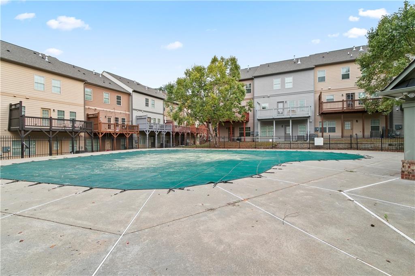
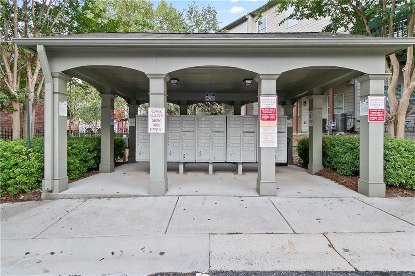
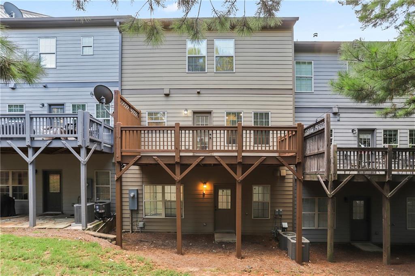
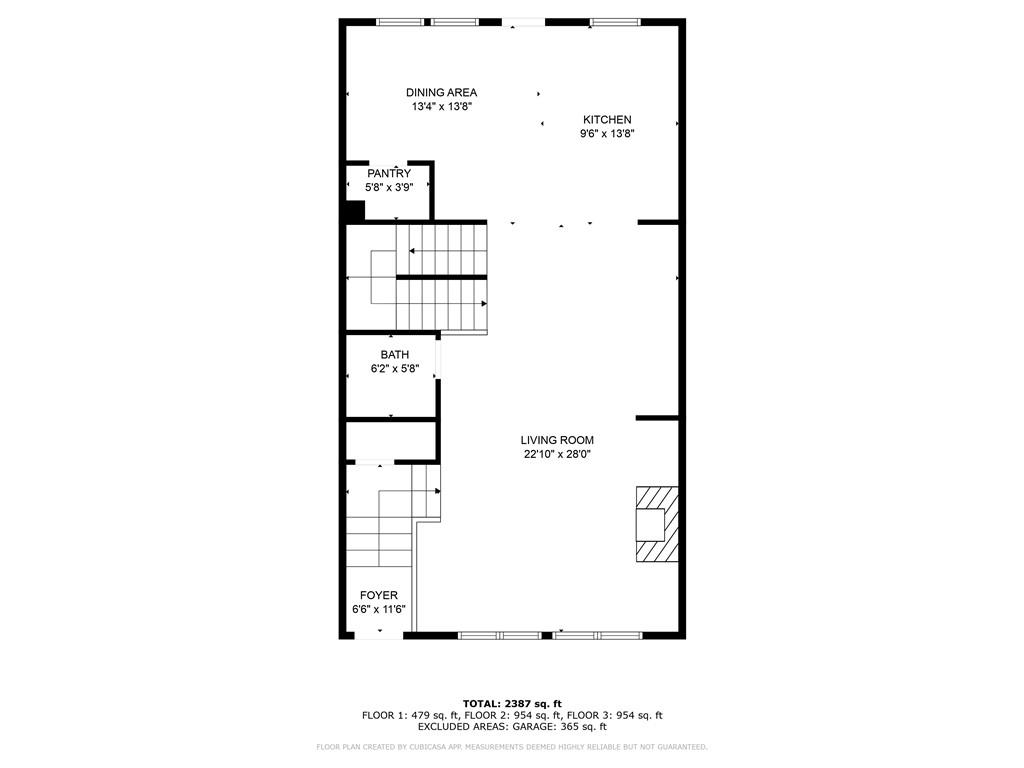
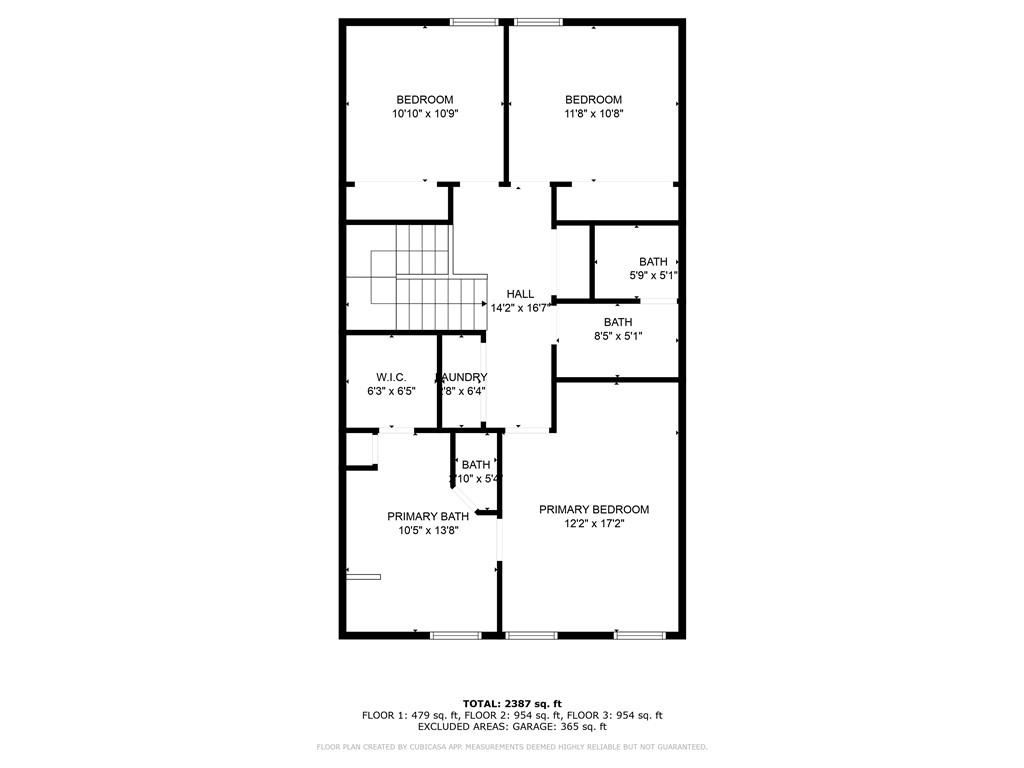
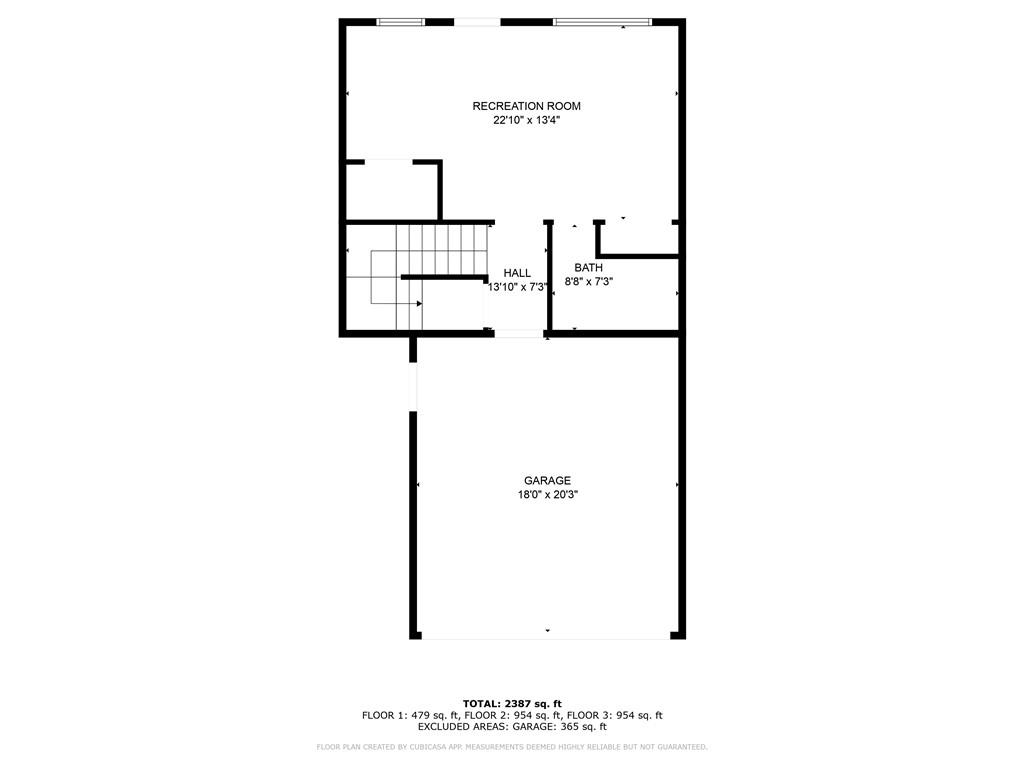

 MLS# 410240157
MLS# 410240157 