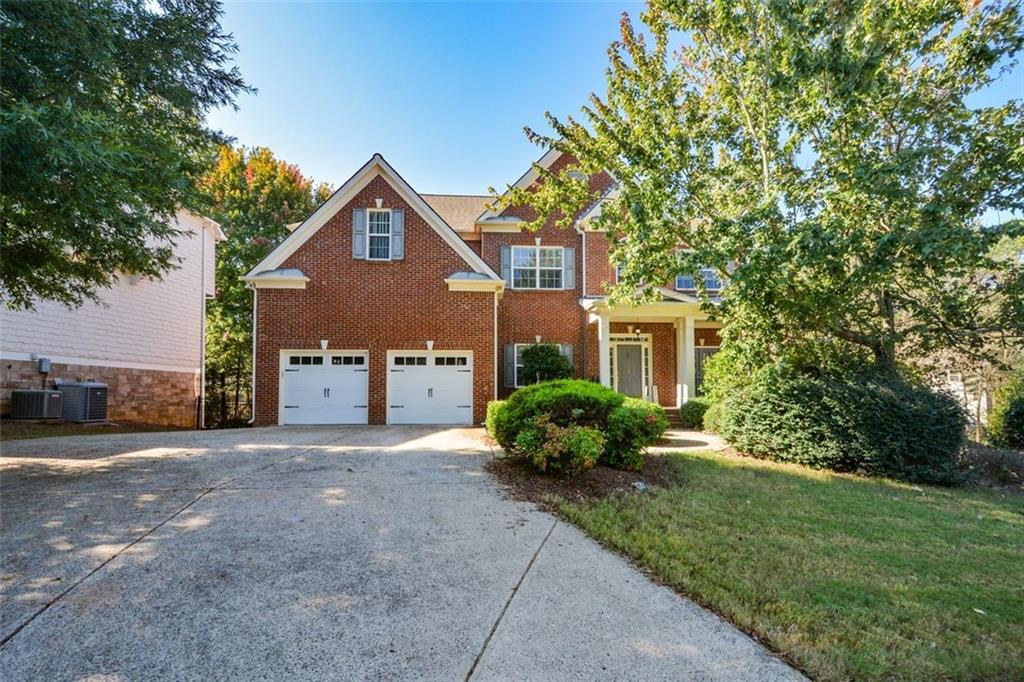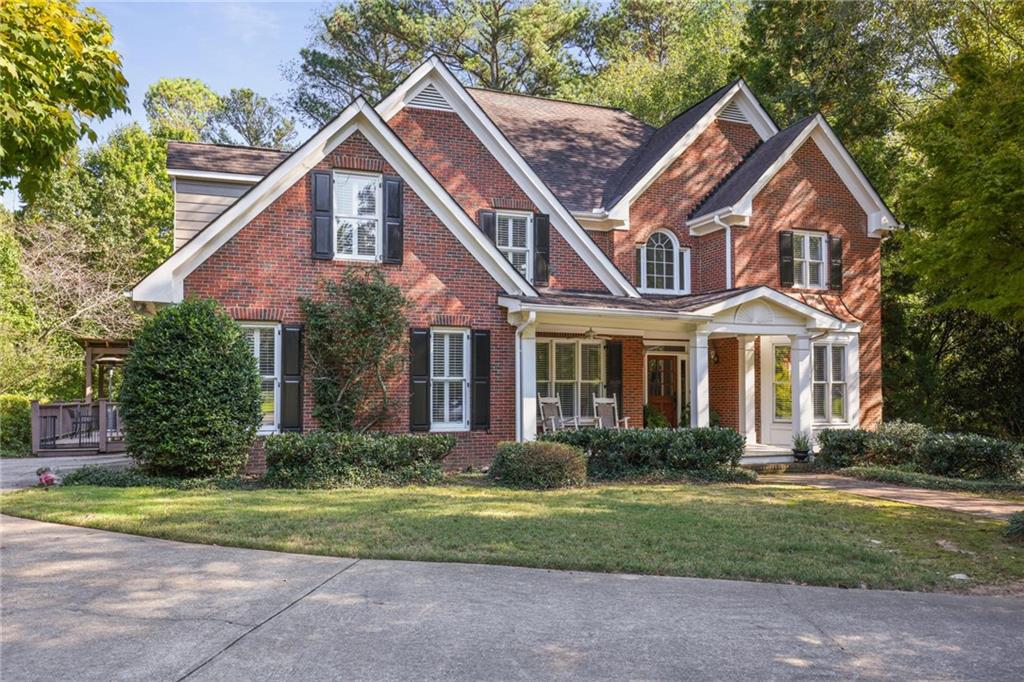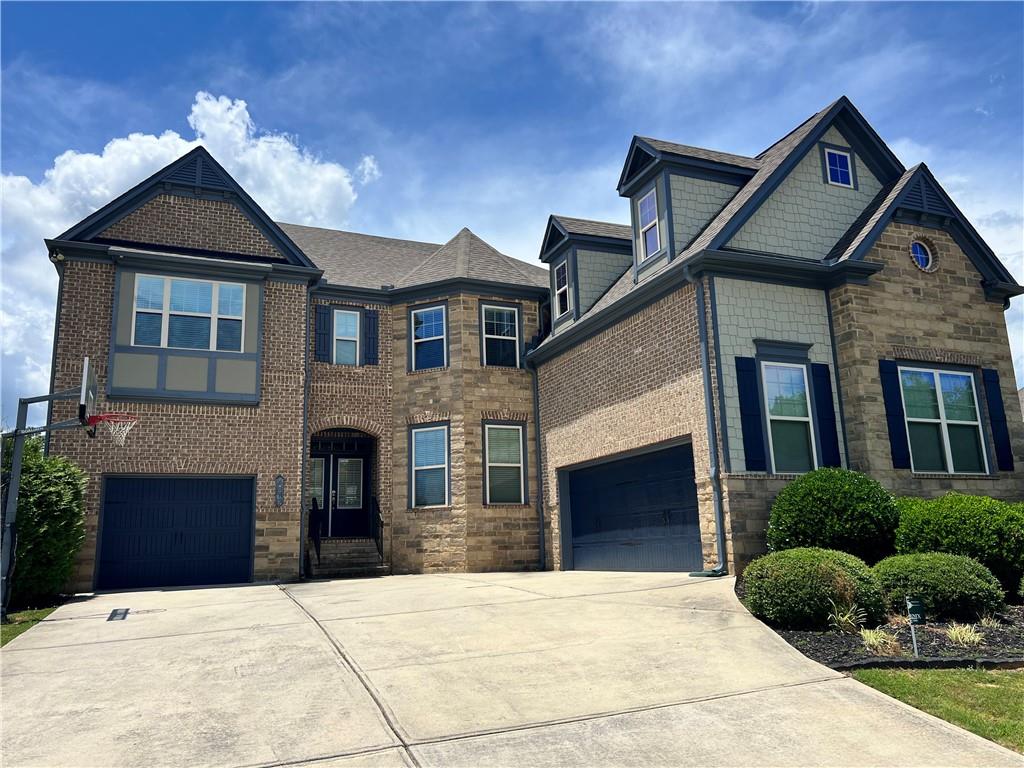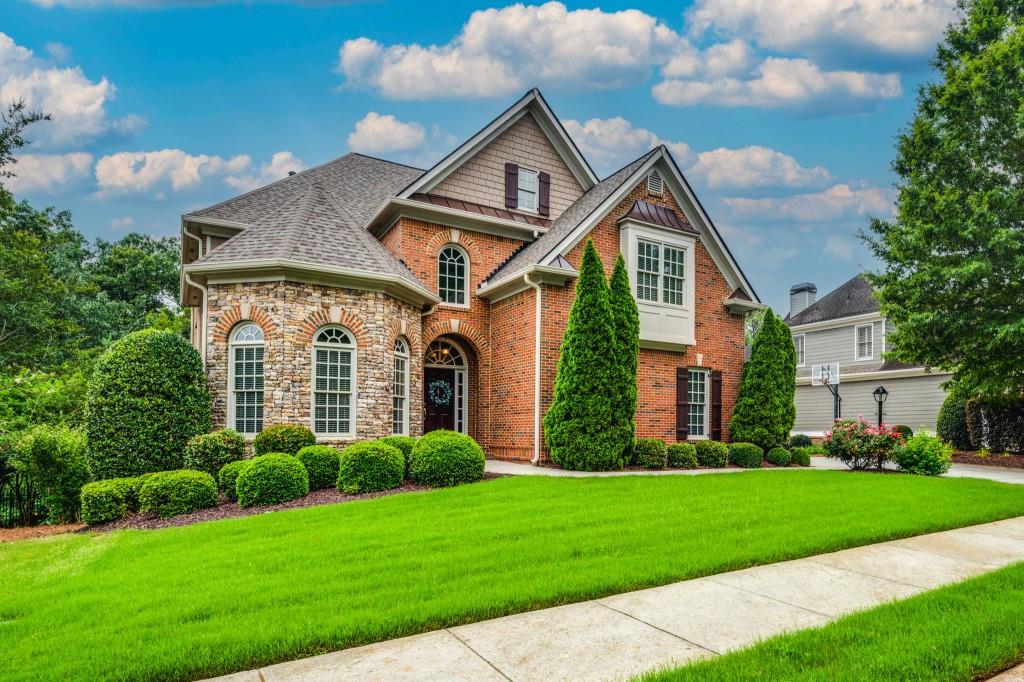901 Edmond Oaks Marietta GA 30067, MLS# 410469518
Marietta, GA 30067
- 5Beds
- 4Full Baths
- 1Half Baths
- N/A SqFt
- 2024Year Built
- 0.18Acres
- MLS# 410469518
- Residential
- Single Family Residence
- Active
- Approx Time on MarketN/A
- AreaN/A
- CountyCobb - GA
- Subdivision Scarlet Oaks
Overview
Don't miss this high-end new construction! This Farmhouse community consists of 12 newly constructed homes by Kraft Mark Homes. Here's your opportunity to live in a convenient E Cobb location with quick commute to downtown, Marietta Square, Braves Stadium & more. Homes feature 10' ceilings, open floor plans, modern interior trim w/ shiplap accents, hand crafted custom cabinetry with farmhouse sink, wood shelving pantry, free standing soaking tub, walk-in closets, hardwood floors and spacious basement! Allen Floor Plan with basement. Dont miss this opportunity for high-end new construction in a great Marietta location with estimated completion November 2024.
Association Fees / Info
Hoa: Yes
Hoa Fees Frequency: Annually
Hoa Fees: 450
Community Features: None
Bathroom Info
Main Bathroom Level: 1
Halfbaths: 1
Total Baths: 5.00
Fullbaths: 4
Room Bedroom Features: Oversized Master, Sitting Room, Other
Bedroom Info
Beds: 5
Building Info
Habitable Residence: No
Business Info
Equipment: None
Exterior Features
Fence: None
Patio and Porch: Deck, Front Porch
Exterior Features: None
Road Surface Type: Paved
Pool Private: No
County: Cobb - GA
Acres: 0.18
Pool Desc: None
Fees / Restrictions
Financial
Original Price: $749,000
Owner Financing: No
Garage / Parking
Parking Features: Driveway, Garage
Green / Env Info
Green Energy Generation: None
Handicap
Accessibility Features: None
Interior Features
Security Ftr: Smoke Detector(s)
Fireplace Features: Gas Starter, Glass Doors
Levels: Three Or More
Appliances: Dishwasher, Disposal, Gas Range, Gas Water Heater, Microwave, Refrigerator, Other
Laundry Features: Laundry Room, Upper Level
Interior Features: Entrance Foyer, High Ceilings 9 ft Upper, High Ceilings 10 ft Main, High Speed Internet, His and Hers Closets, Tray Ceiling(s), Walk-In Closet(s), Other
Flooring: Carpet, Hardwood
Spa Features: None
Lot Info
Lot Size Source: Public Records
Lot Features: Landscaped, Level
Lot Size: x
Misc
Property Attached: No
Home Warranty: Yes
Open House
Other
Other Structures: None
Property Info
Construction Materials: Cement Siding, Frame, Stone
Year Built: 2,024
Property Condition: New Construction
Roof: Composition
Property Type: Residential Detached
Style: Craftsman, Traditional
Rental Info
Land Lease: No
Room Info
Kitchen Features: Breakfast Bar, Cabinets Other, Kitchen Island, Pantry, Stone Counters, View to Family Room, Other
Room Master Bathroom Features: Double Vanity,Separate His/Hers,Separate Tub/Showe
Room Dining Room Features: Open Concept,Separate Dining Room
Special Features
Green Features: None
Special Listing Conditions: None
Special Circumstances: None
Sqft Info
Building Area Total: 3890
Building Area Source: Builder
Tax Info
Tax Amount Annual: 254
Tax Year: 2,023
Tax Parcel Letter: 17-0796-0-253-0
Unit Info
Utilities / Hvac
Cool System: Ceiling Fan(s), Zoned
Electric: None
Heating: Forced Air, Natural Gas
Utilities: Cable Available, Electricity Available, Natural Gas Available, Phone Available, Sewer Available, Water Available, Other
Sewer: Public Sewer
Waterfront / Water
Water Body Name: None
Water Source: Public
Waterfront Features: None
Directions
GPS Friendly!Listing Provided courtesy of Keller Williams Buckhead













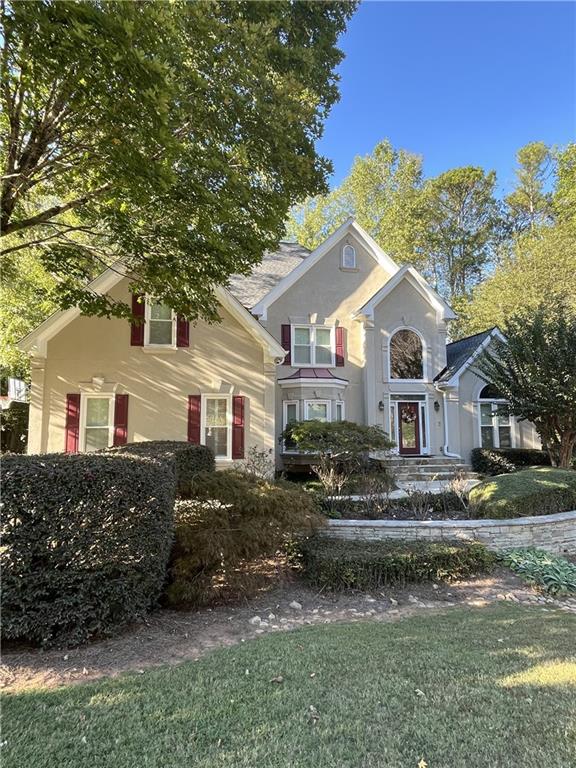
 MLS# 408171696
MLS# 408171696 