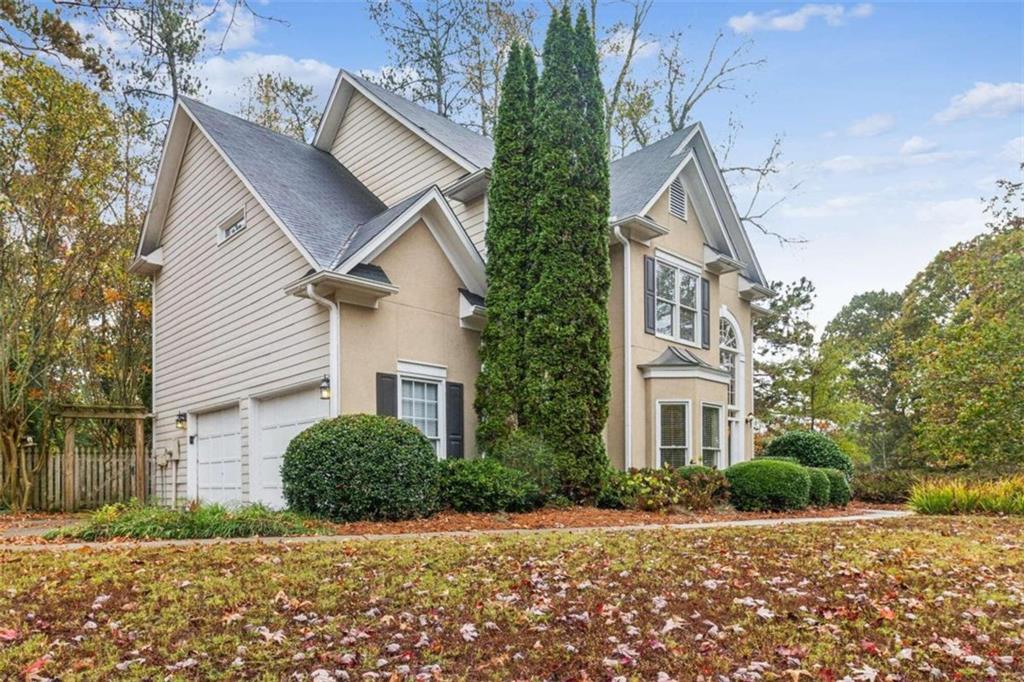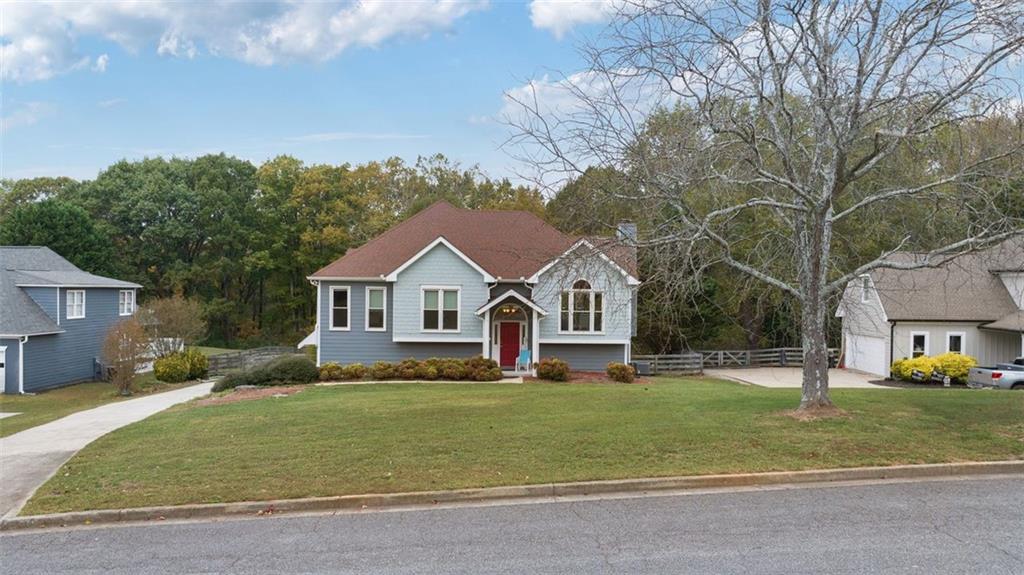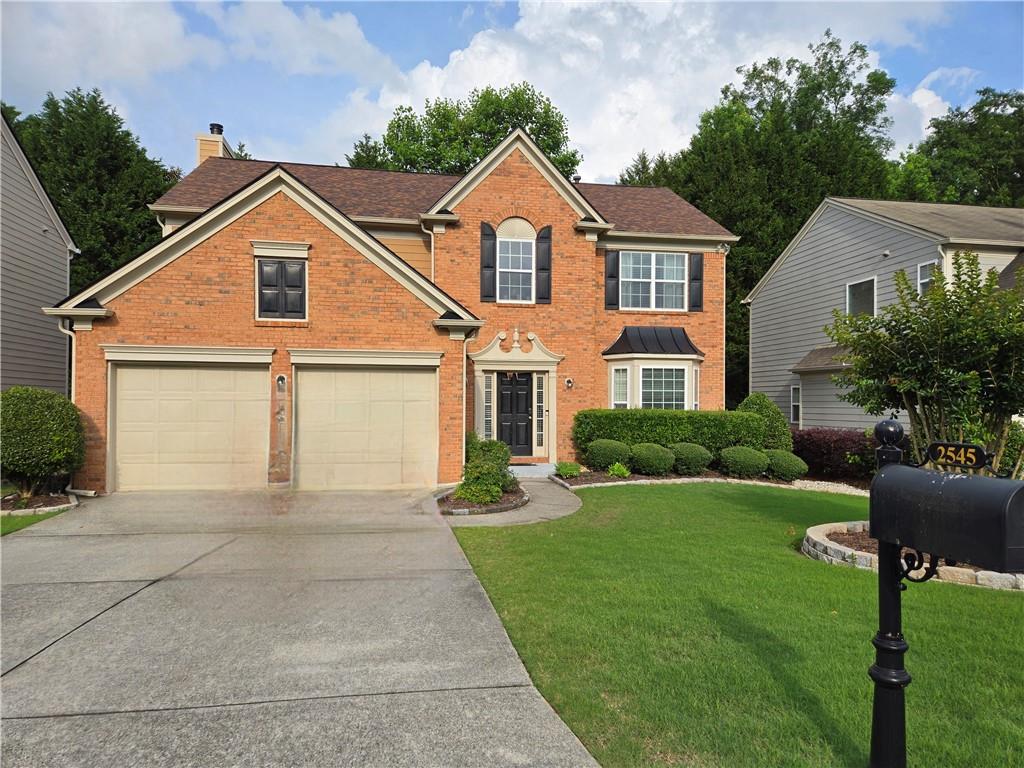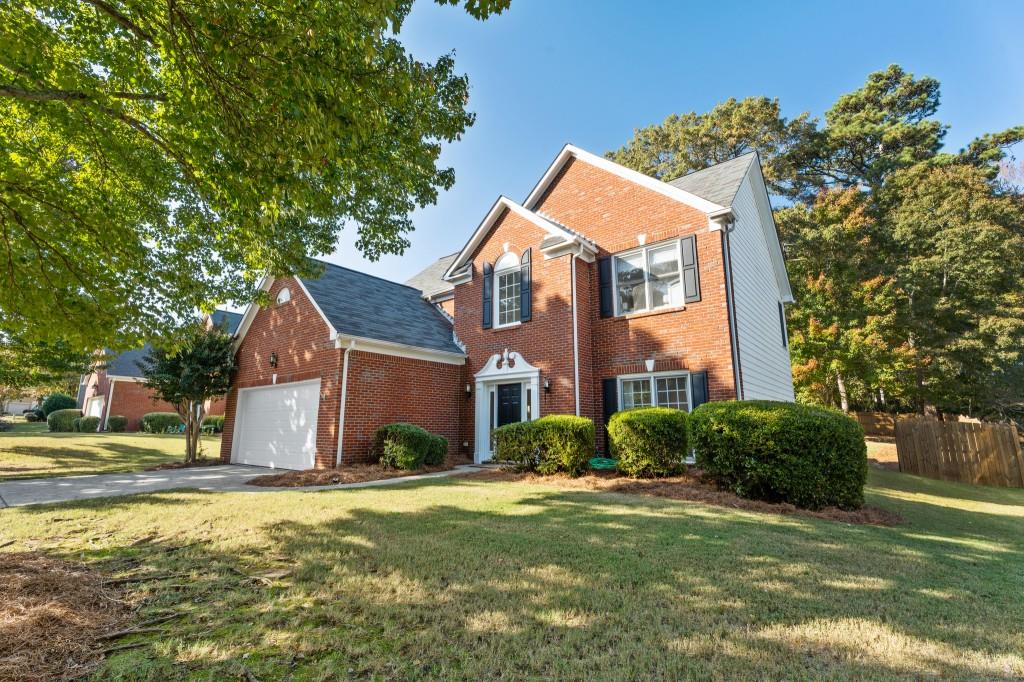9025 Montclair Hills Drive Cumming GA 30028, MLS# 398296978
Cumming, GA 30028
- 4Beds
- 2Full Baths
- 1Half Baths
- N/A SqFt
- 2005Year Built
- 0.68Acres
- MLS# 398296978
- Residential
- Single Family Residence
- Active
- Approx Time on Market3 months, 7 days
- AreaN/A
- CountyForsyth - GA
- Subdivision Montclair
Overview
Welcome home! This home boasts huge entry foyer with formal dining room and study or living room, oversized master suite with his and hers closets, separate garden tub and shower, his and hers sink/vanity. Three additional full-sized bedrooms. Bright, open kitchen and breakfast area overlooking family room with fireplace, large walk-in pantry. This floor plan is perfect for entertaining guests! New flooring and fresh paint throughout! Generous closets/storage space and additional storage and shelving in garage as well as a fold up work bench. Nice, private backyard with view of the wood line. Move-in ready! Montclair is a desirable swim/tennis community just waiting for you! Excellent well sought after Forsyth County school district. Full daylight basement is stubbed for future full bath. This home has been a no pets, smoke free home. Nothing to do in this lovely home, but move in.
Association Fees / Info
Hoa: Yes
Hoa Fees Frequency: Annually
Hoa Fees: 489
Community Features: Homeowners Assoc, Pool, Tennis Court(s)
Bathroom Info
Halfbaths: 1
Total Baths: 3.00
Fullbaths: 2
Room Bedroom Features: Oversized Master
Bedroom Info
Beds: 4
Building Info
Habitable Residence: No
Business Info
Equipment: None
Exterior Features
Fence: None
Patio and Porch: Deck, Front Porch, Patio
Exterior Features: Rain Gutters
Road Surface Type: Asphalt
Pool Private: No
County: Forsyth - GA
Acres: 0.68
Pool Desc: None
Fees / Restrictions
Financial
Original Price: $549,900
Owner Financing: No
Garage / Parking
Parking Features: Attached, Driveway, Garage, Garage Door Opener, Garage Faces Front, Kitchen Level
Green / Env Info
Green Energy Generation: None
Handicap
Accessibility Features: None
Interior Features
Security Ftr: Smoke Detector(s)
Fireplace Features: Family Room, Raised Hearth
Levels: Three Or More
Appliances: Dishwasher, Electric Oven, Electric Range, Electric Water Heater, ENERGY STAR Qualified Appliances, Microwave, Refrigerator
Laundry Features: Electric Dryer Hookup, Laundry Room, Upper Level
Interior Features: Cathedral Ceiling(s), Crown Molding, Double Vanity, Entrance Foyer, High Ceilings 9 ft Main, High Ceilings 9 ft Upper, His and Hers Closets, Walk-In Closet(s)
Flooring: Carpet, Luxury Vinyl
Spa Features: None
Lot Info
Lot Size Source: Public Records
Lot Features: Back Yard, Cleared, Front Yard, Irregular Lot, Landscaped
Lot Size: x
Misc
Property Attached: No
Home Warranty: No
Open House
Other
Other Structures: Shed(s),Storage
Property Info
Construction Materials: Brick, Vinyl Siding
Year Built: 2,005
Property Condition: Resale
Roof: Shingle
Property Type: Residential Detached
Style: Traditional
Rental Info
Land Lease: No
Room Info
Kitchen Features: Breakfast Room, Cabinets Other, Eat-in Kitchen, Other Surface Counters, Pantry Walk-In, Solid Surface Counters, View to Family Room
Room Master Bathroom Features: Double Vanity,Separate His/Hers,Separate Tub/Showe
Room Dining Room Features: Separate Dining Room
Special Features
Green Features: Water Heater
Special Listing Conditions: None
Special Circumstances: Agent Related to Seller
Sqft Info
Building Area Total: 2666
Building Area Source: Public Records
Tax Info
Tax Amount Annual: 3046
Tax Year: 2,023
Tax Parcel Letter: 045-000-034
Unit Info
Utilities / Hvac
Cool System: Ceiling Fan(s), Central Air, Electric, Zoned
Electric: 220 Volts in Garage, 220 Volts in Laundry
Heating: Central, Electric, Hot Water, Zoned
Utilities: Cable Available, Electricity Available, Phone Available, Water Available
Sewer: Septic Tank
Waterfront / Water
Water Body Name: None
Water Source: Public
Waterfront Features: None
Directions
GA 400 North to Exit 18/Hwy 369 west 8 miles to Old Federal Road, right on Nicholson Road, then left on Montclair Hills Drive pass the pool/tennis, house will be on the left.Listing Provided courtesy of Hutson Realty Around Atlanta
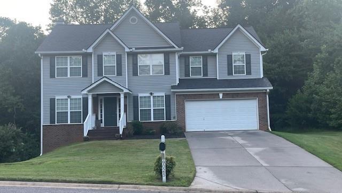
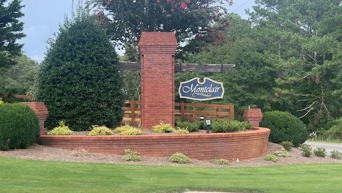
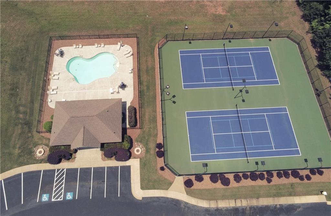
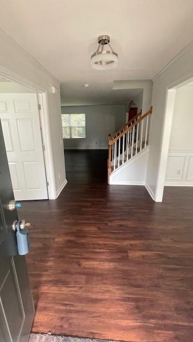
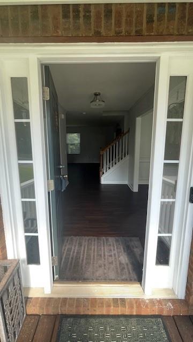
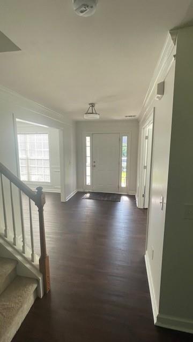
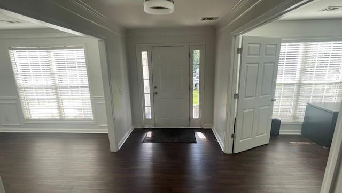
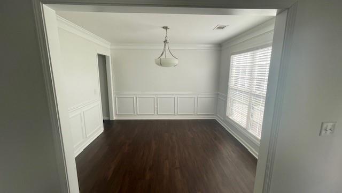
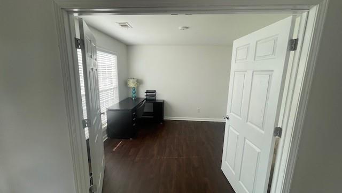
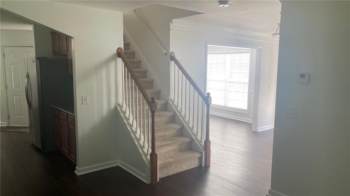
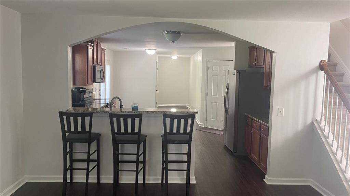
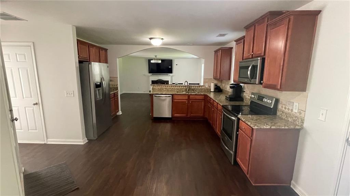
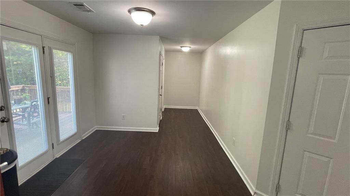
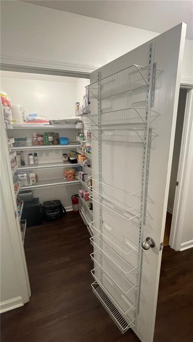
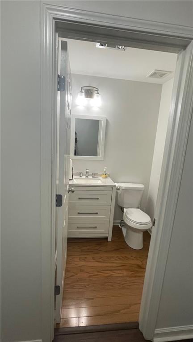
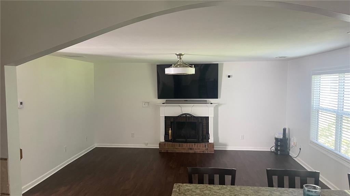
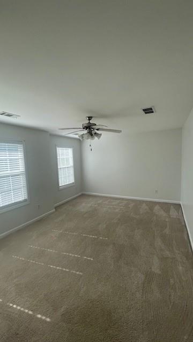
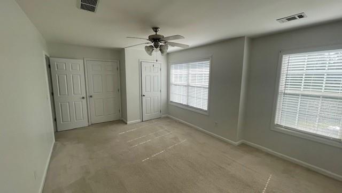
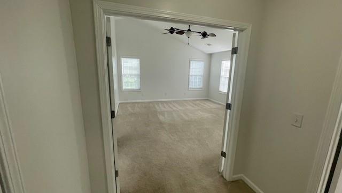
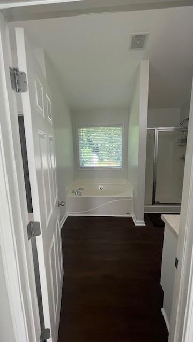
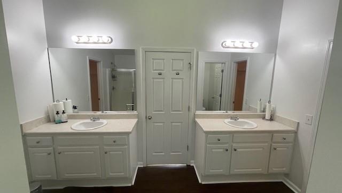
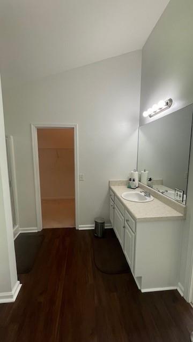
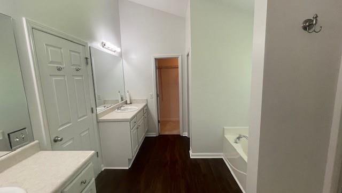
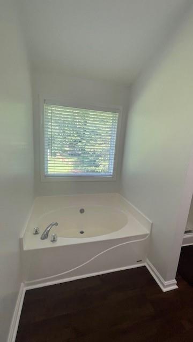
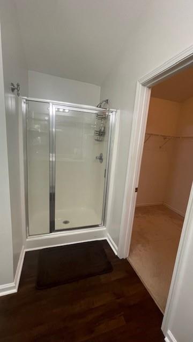
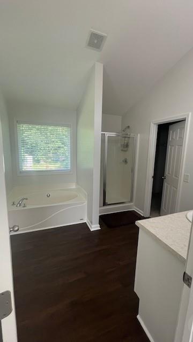
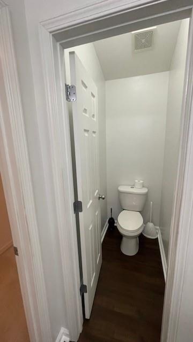
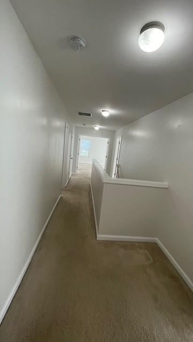
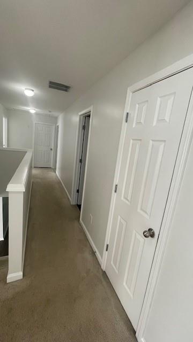
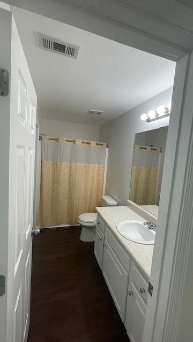
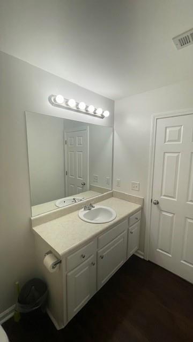
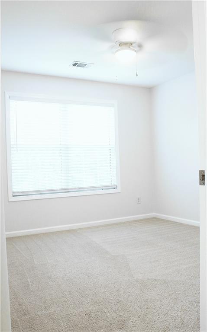
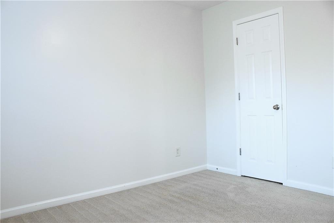
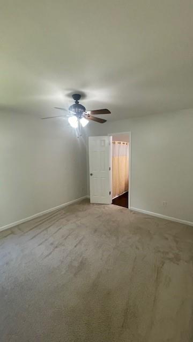
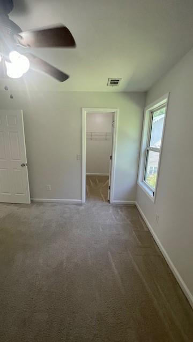
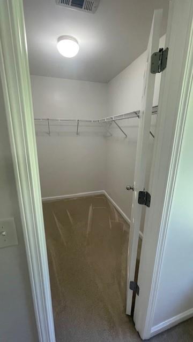
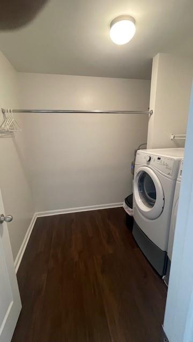
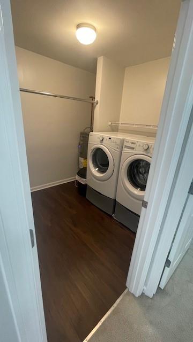
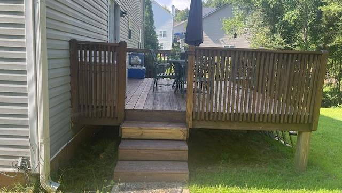
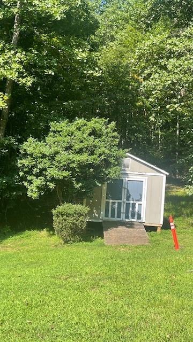
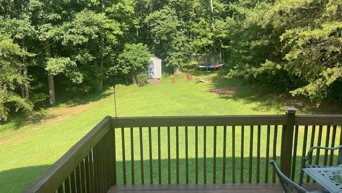
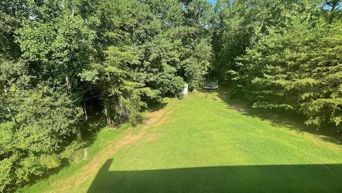
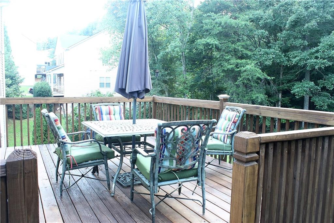
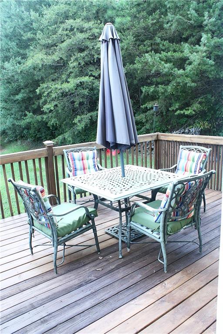
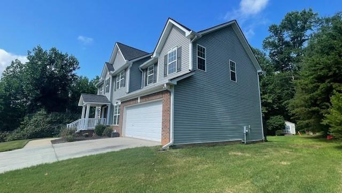
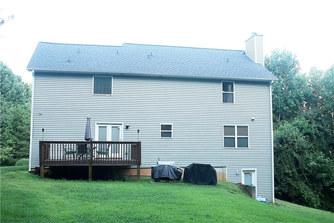
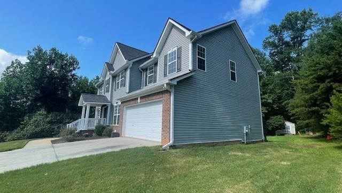
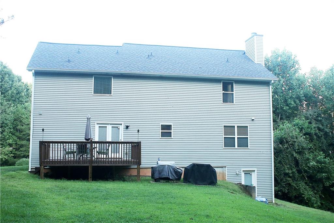
 MLS# 411007020
MLS# 411007020 