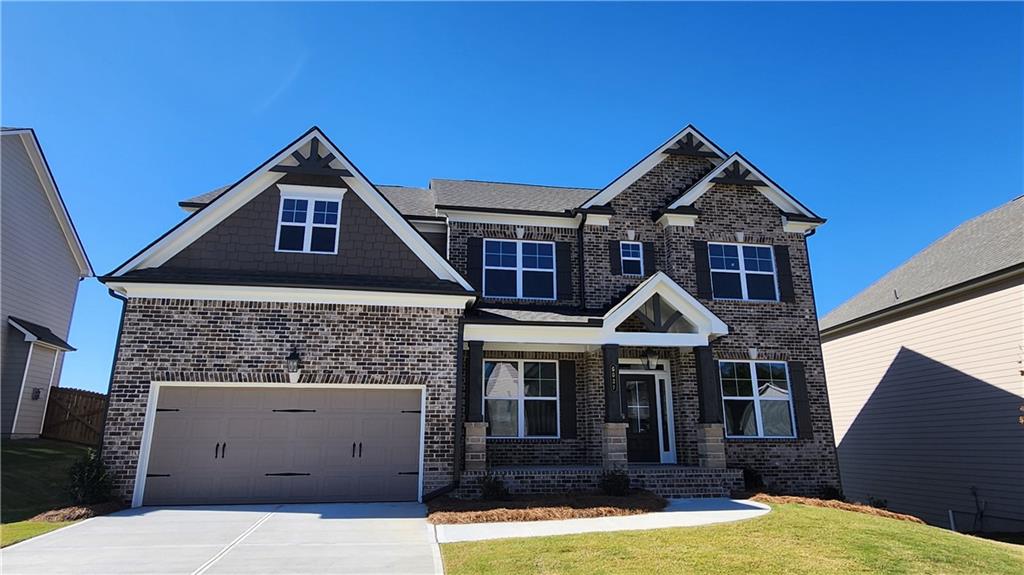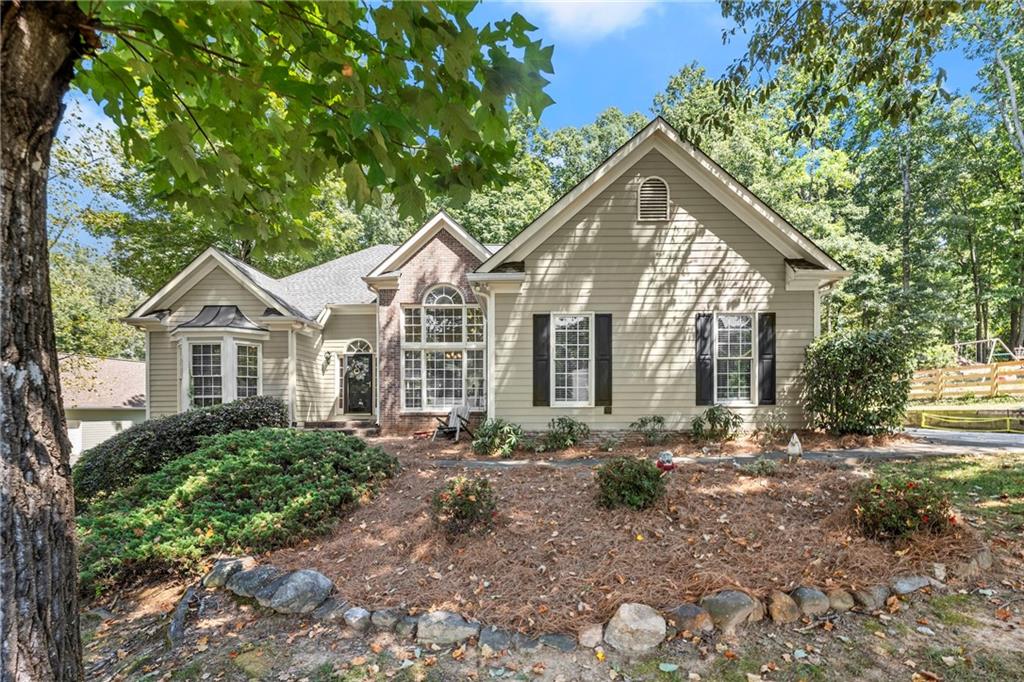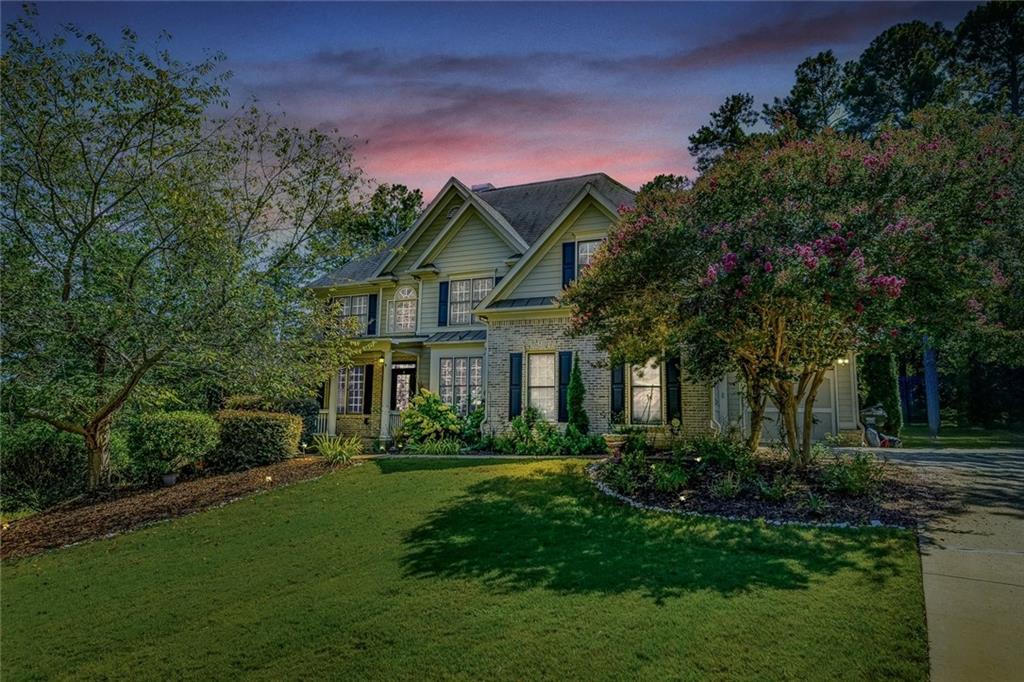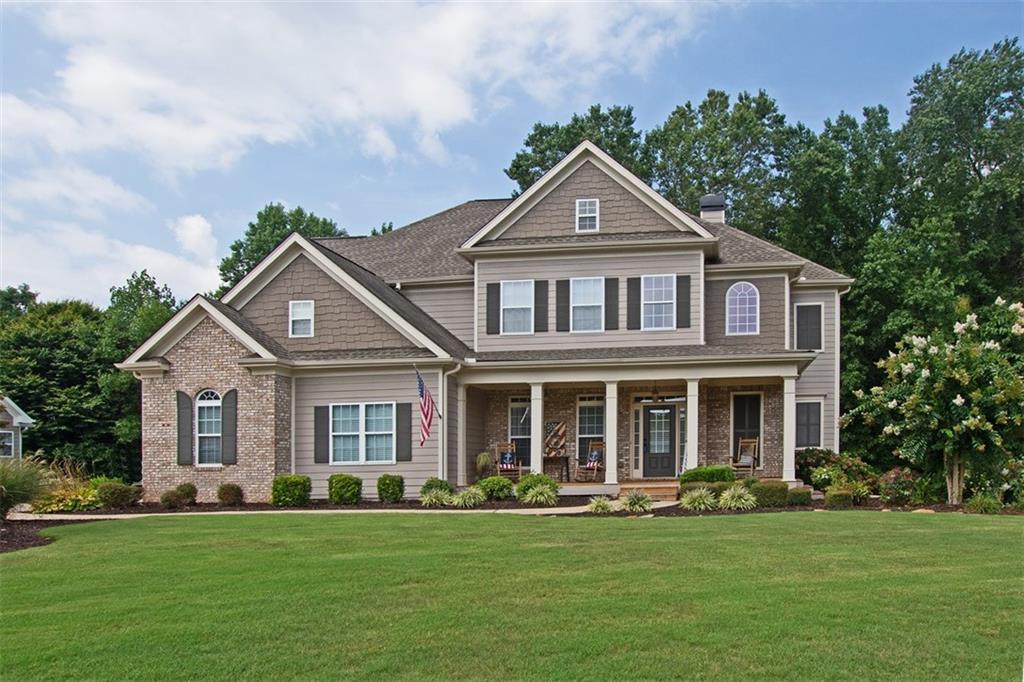9050 Maple Run Trail Gainesville GA 30506, MLS# 408244559
Gainesville, GA 30506
- 5Beds
- 4Full Baths
- N/AHalf Baths
- N/A SqFt
- 2018Year Built
- 0.21Acres
- MLS# 408244559
- Residential
- Single Family Residence
- Active
- Approx Time on Market21 days
- AreaN/A
- CountyForsyth - GA
- Subdivision Vanns Tavern
Overview
**Stunning Craftsman-Style Home with Nature Views**Step into timeless elegance with this impeccably maintained craftsman-style home, where every detail has been thoughtfully curated for modern living. The beautifully re-landscaped yard invites you into this warm, inviting home.The heart of the home is the expansive kitchen, featuring a large island, quartz countertops, abundant cabinetry, and a hidden walk-in pantry. Enjoy breathtaking views of the serene, nature-inspired backyard from the kitchen, breakfast area, family room, covered patio, or the owner's suite. The Craftsman-styled dining room, with its charming architectural details, makes entertaining easy, while the cozy fireplace flanked by custom bookcases adds warmth to the living space. A striking bowed wall of windows creates an open, airy atmosphere, allowing natural light to fill the home.The main floor includes a bedroom with a full bath, offering the perfect setup for a home office, teen suite, or a guest suite for aging parents. Engineered flooring runs throughout the first floor, perfectly complementing the cabinetry in the kitchen and baths.Upstairs, the expansive owner's suite spans the length of the home, boasting a luxurious bedroom with a private sitting area, an oversized walk-in closet, and a spa-like bath. Every square inch of this home has been maximized for storage, with deep closets throughout.The three-car garage provides ample space for vehicles and storage, ensuring convenience and functionality.This home blends classic craftsman charm with modern amenitiesdont miss the chance to call it yours!
Association Fees / Info
Hoa: Yes
Hoa Fees Frequency: Annually
Hoa Fees: 1700
Community Features: Clubhouse, Homeowners Assoc, Park, Playground, Pool, Street Lights, Tennis Court(s)
Association Fee Includes: Insurance, Maintenance Grounds, Reserve Fund, Swim, Tennis
Bathroom Info
Main Bathroom Level: 1
Total Baths: 4.00
Fullbaths: 4
Room Bedroom Features: Oversized Master, Sitting Room
Bedroom Info
Beds: 5
Building Info
Habitable Residence: No
Business Info
Equipment: None
Exterior Features
Fence: Back Yard
Patio and Porch: Covered, Patio
Exterior Features: Rain Gutters
Road Surface Type: Asphalt
Pool Private: No
County: Forsyth - GA
Acres: 0.21
Pool Desc: None
Fees / Restrictions
Financial
Original Price: $649,900
Owner Financing: No
Garage / Parking
Parking Features: Attached, Garage, Garage Door Opener, Garage Faces Front, Garage Faces Side, Kitchen Level, Level Driveway
Green / Env Info
Green Energy Generation: None
Handicap
Accessibility Features: None
Interior Features
Security Ftr: Smoke Detector(s)
Fireplace Features: Factory Built, Family Room, Gas Log, Gas Starter
Levels: Two
Appliances: Dishwasher, Gas Range, Gas Water Heater, Microwave, Refrigerator
Laundry Features: Laundry Room, Upper Level
Interior Features: Bookcases, Crown Molding, Disappearing Attic Stairs, Double Vanity, Entrance Foyer, High Ceilings 9 ft Main, His and Hers Closets, Recessed Lighting, Tray Ceiling(s), Walk-In Closet(s)
Flooring: Carpet, Ceramic Tile, Wood
Spa Features: None
Lot Info
Lot Size Source: Public Records
Lot Features: Back Yard, Front Yard, Landscaped, Sprinklers In Front, Sprinklers In Rear, Wooded
Lot Size: x
Misc
Property Attached: No
Home Warranty: No
Open House
Other
Other Structures: None
Property Info
Construction Materials: Cement Siding
Year Built: 2,018
Property Condition: Resale
Roof: Ridge Vents, Shingle
Property Type: Residential Detached
Style: Traditional
Rental Info
Land Lease: No
Room Info
Kitchen Features: Breakfast Bar, Cabinets Stain, Kitchen Island, Pantry Walk-In, Solid Surface Counters, View to Family Room
Room Master Bathroom Features: Double Vanity,Separate His/Hers,Separate Tub/Showe
Room Dining Room Features: Separate Dining Room
Special Features
Green Features: None
Special Listing Conditions: None
Special Circumstances: Other
Sqft Info
Building Area Total: 4118
Building Area Source: Public Records
Tax Info
Tax Amount Annual: 6117
Tax Year: 2,023
Tax Parcel Letter: 308-000-365
Unit Info
Utilities / Hvac
Cool System: Ceiling Fan(s), Central Air, Dual, Electric, Zoned
Electric: 110 Volts
Heating: Forced Air, Natural Gas, Zoned
Utilities: Cable Available, Electricity Available, Natural Gas Available, Underground Utilities, Water Available
Sewer: Septic Tank
Waterfront / Water
Water Body Name: None
Water Source: Public
Waterfront Features: None
Directions
SR 400 to East on Keith Bridge Rd to Browns Bridge Rd. Turn right onto Browns Bridge Rd to Right onto Turn right onto Waldrip Circle, to right onto Vanns Tavern Rd, then right onto Cypress Oaks Place then Left onto Maple Run Trail. Home on Right, sign in yard.Listing Provided courtesy of Maximum One Greater Atlanta Realtors
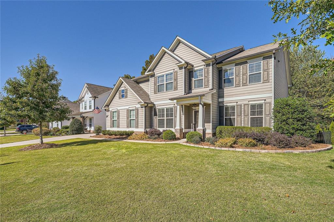
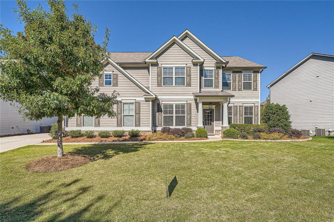
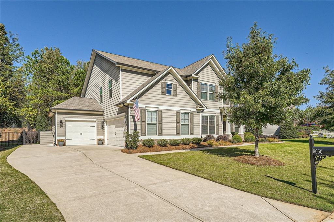
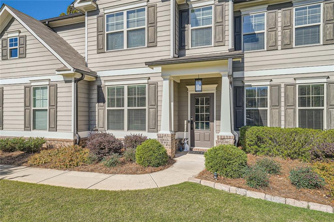
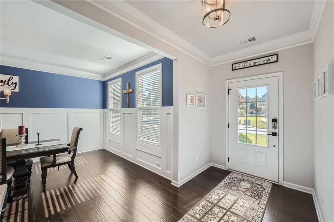
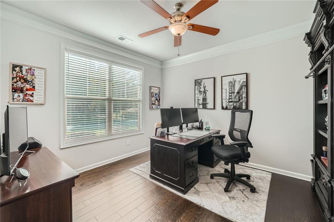
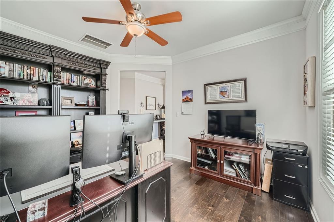
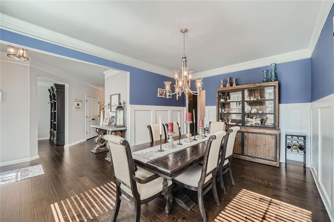
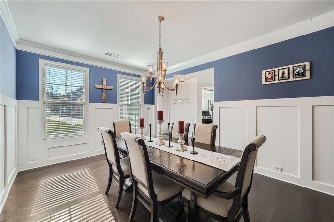
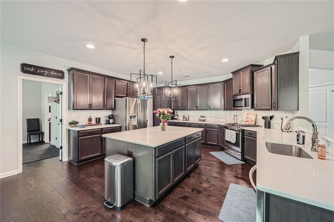
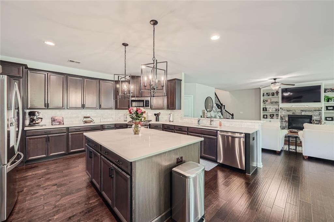
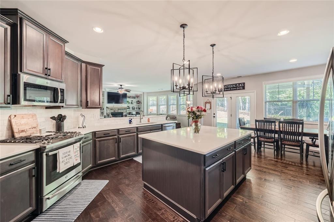
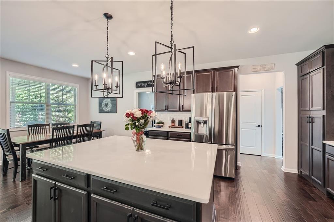
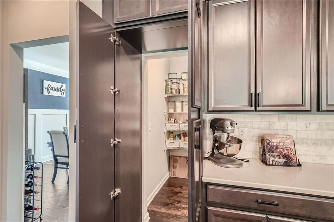
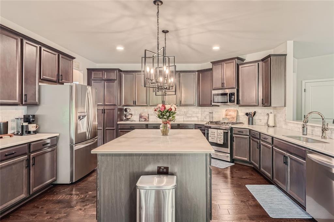
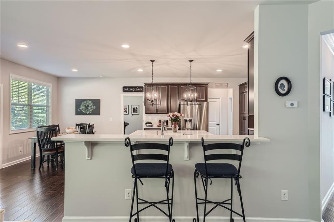
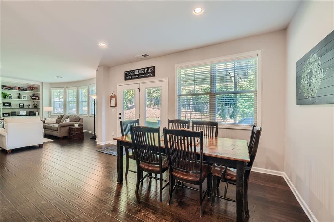
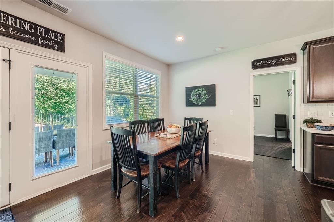
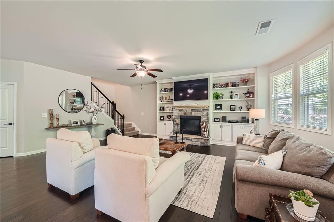
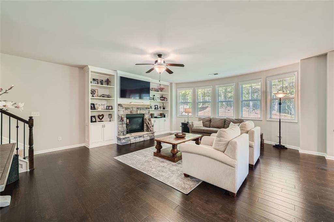
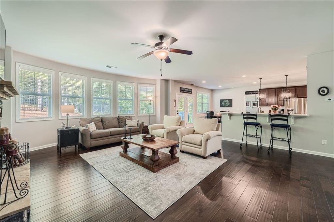
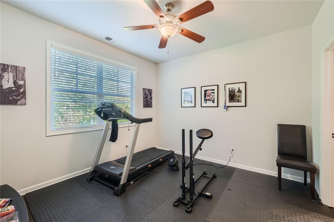
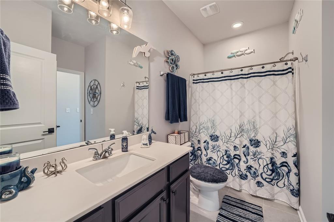
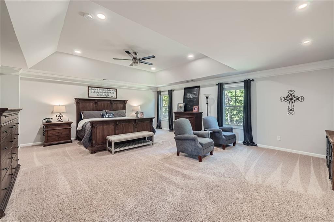
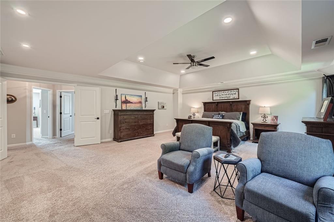
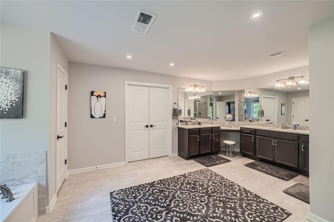
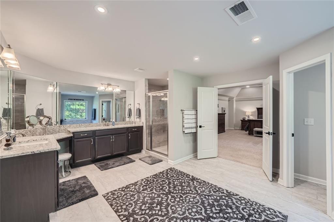
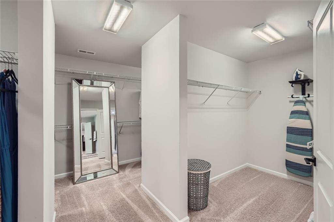
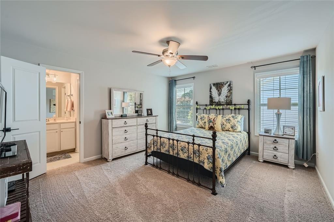
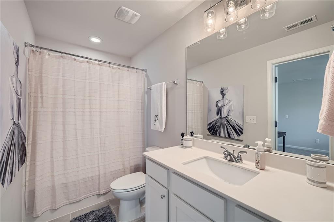
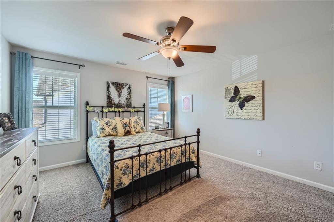
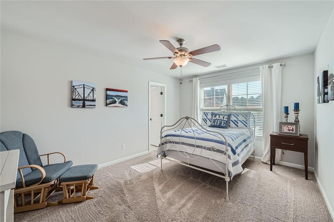
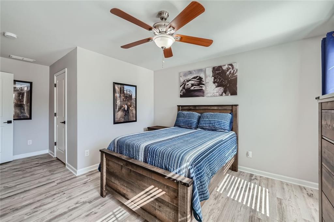
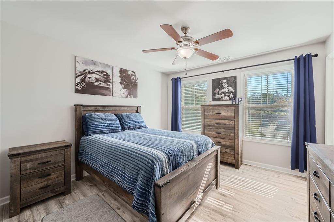
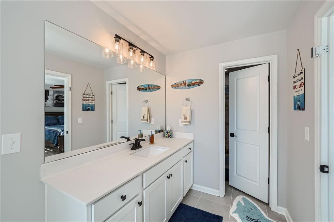
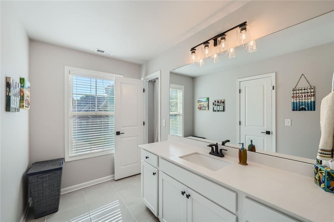
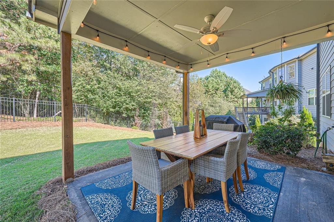
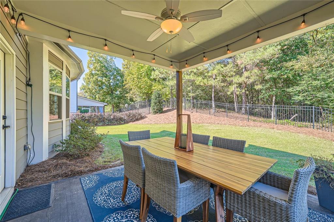
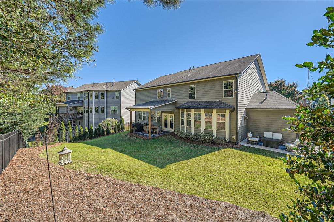
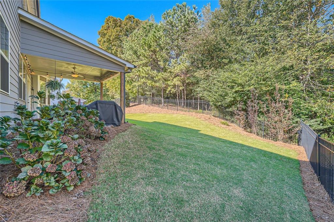
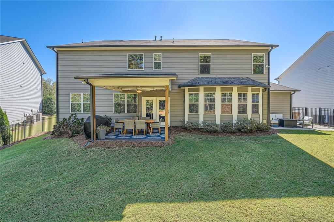
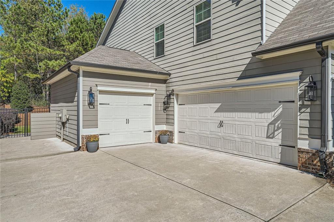
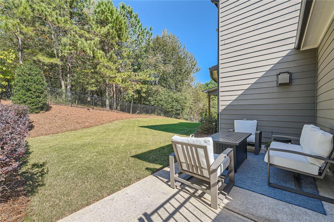
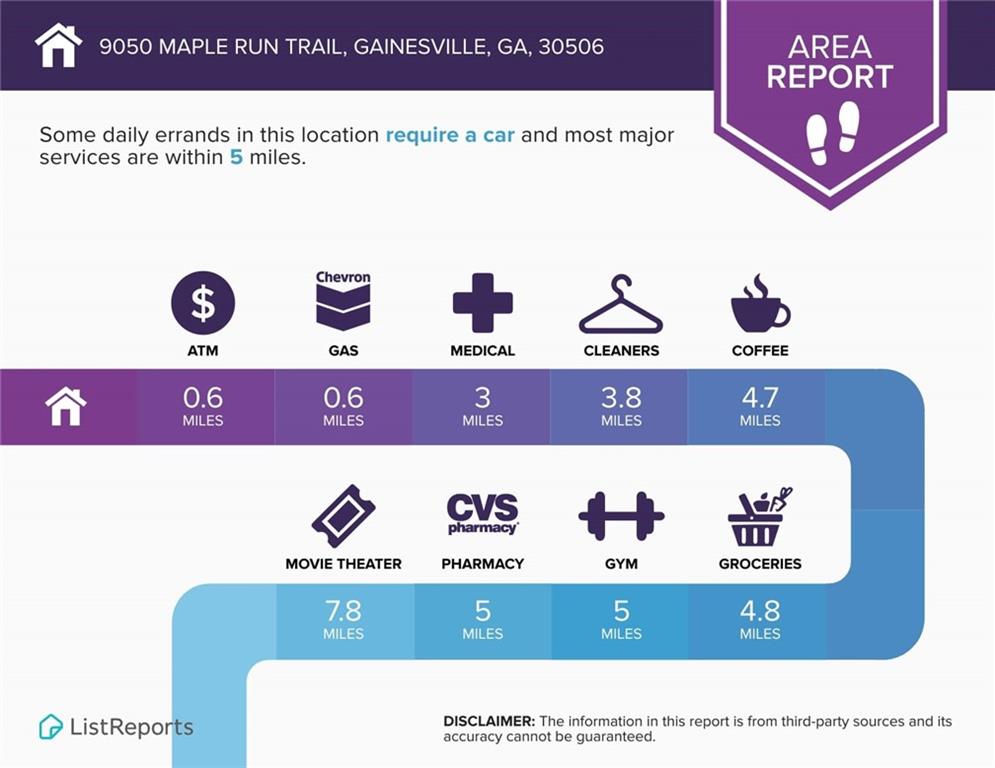
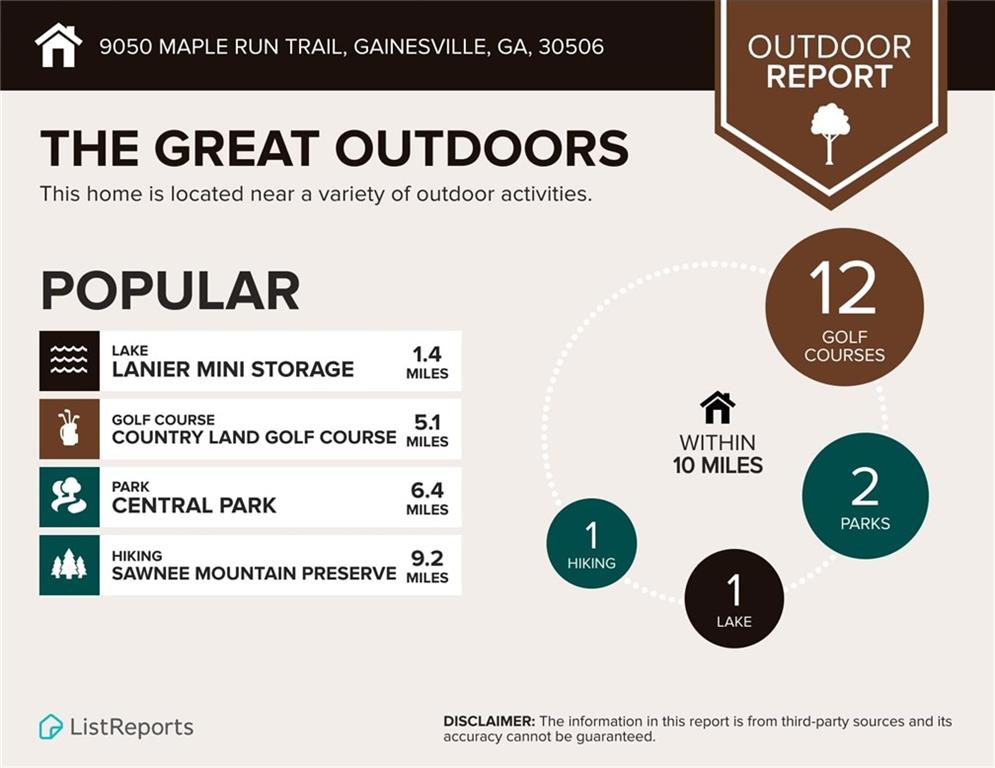
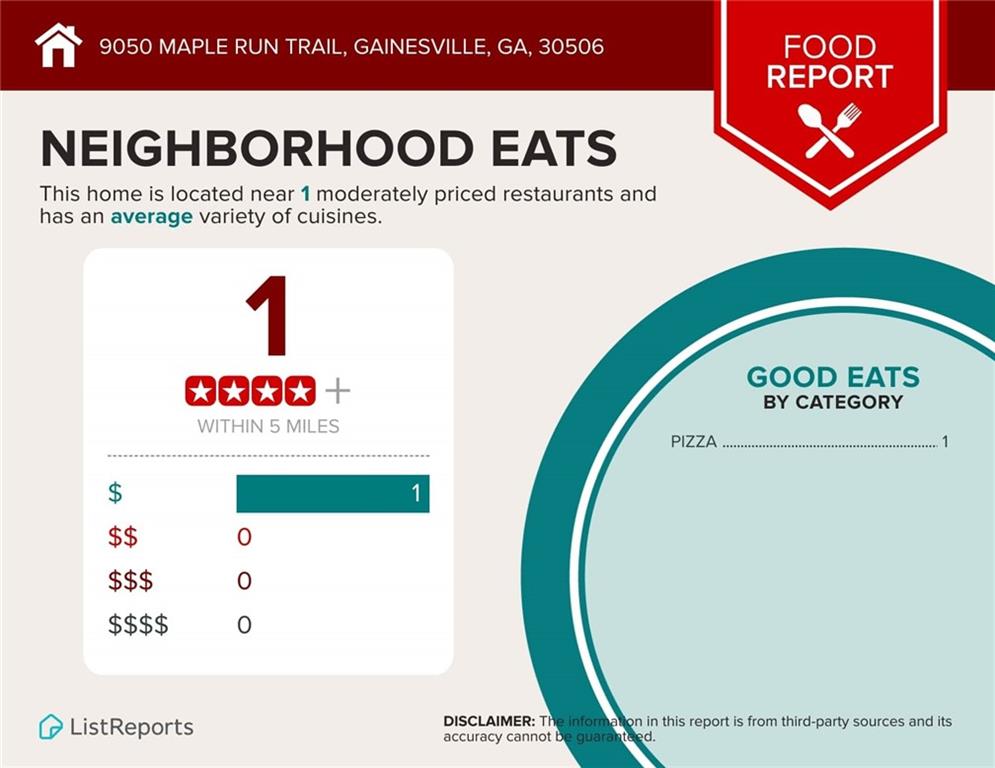
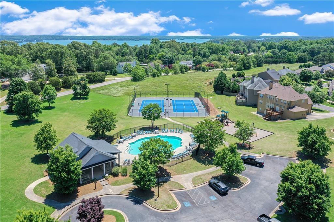
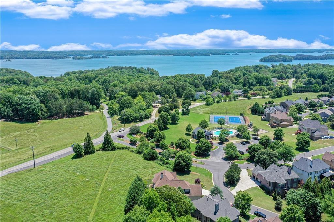
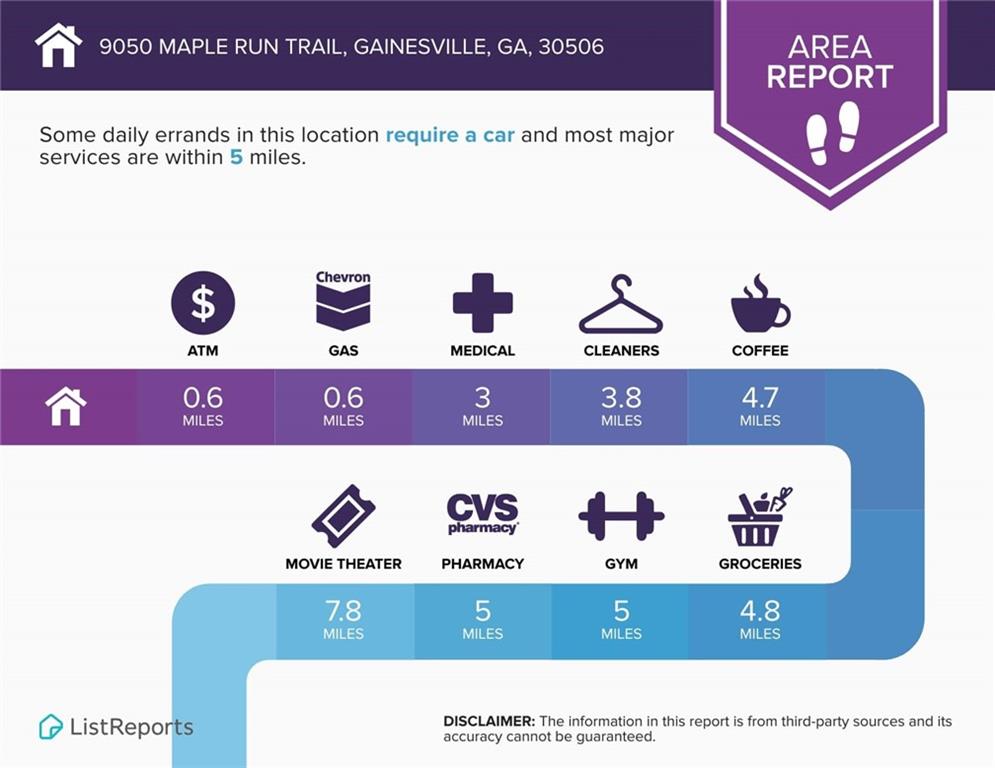
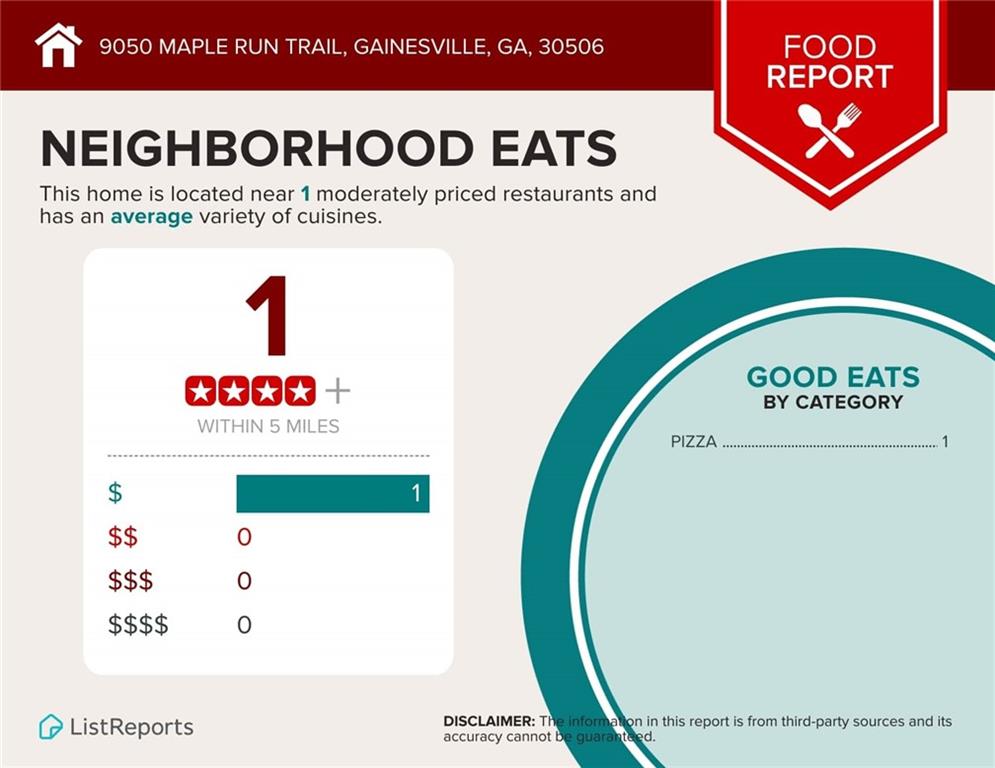
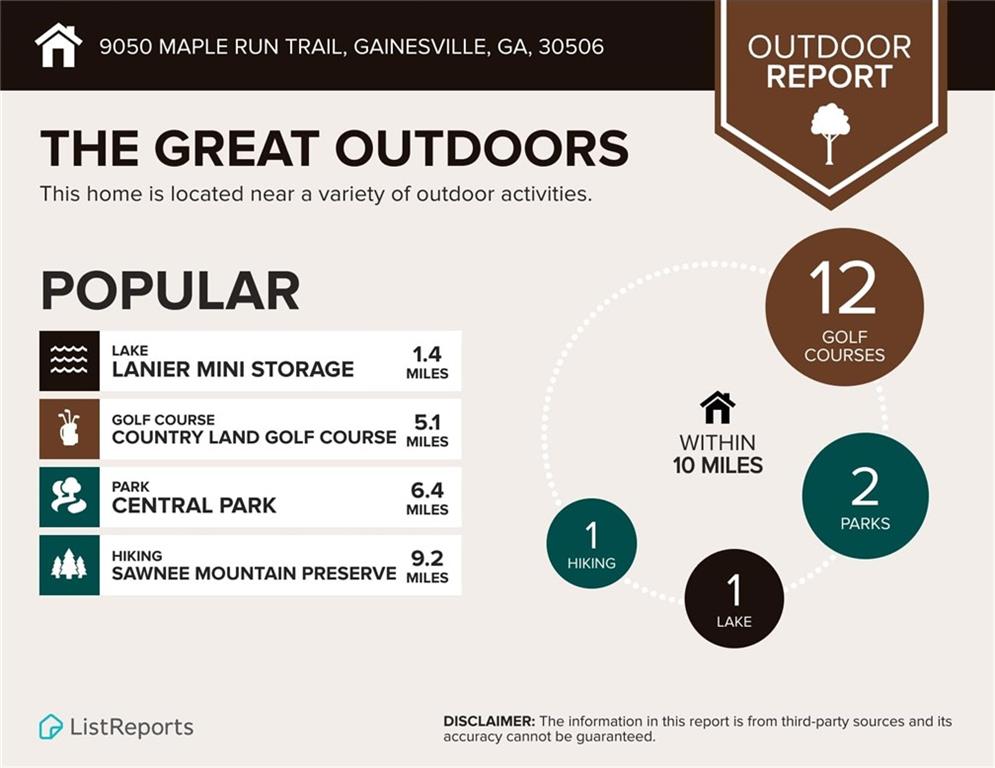
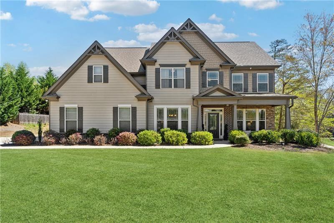
 MLS# 7366701
MLS# 7366701 