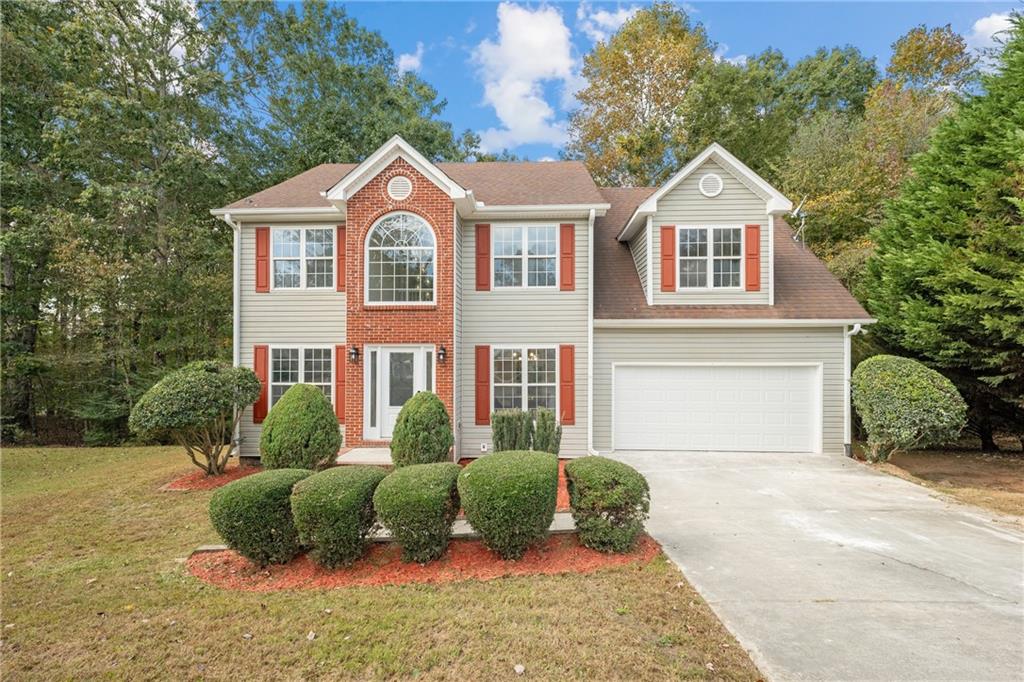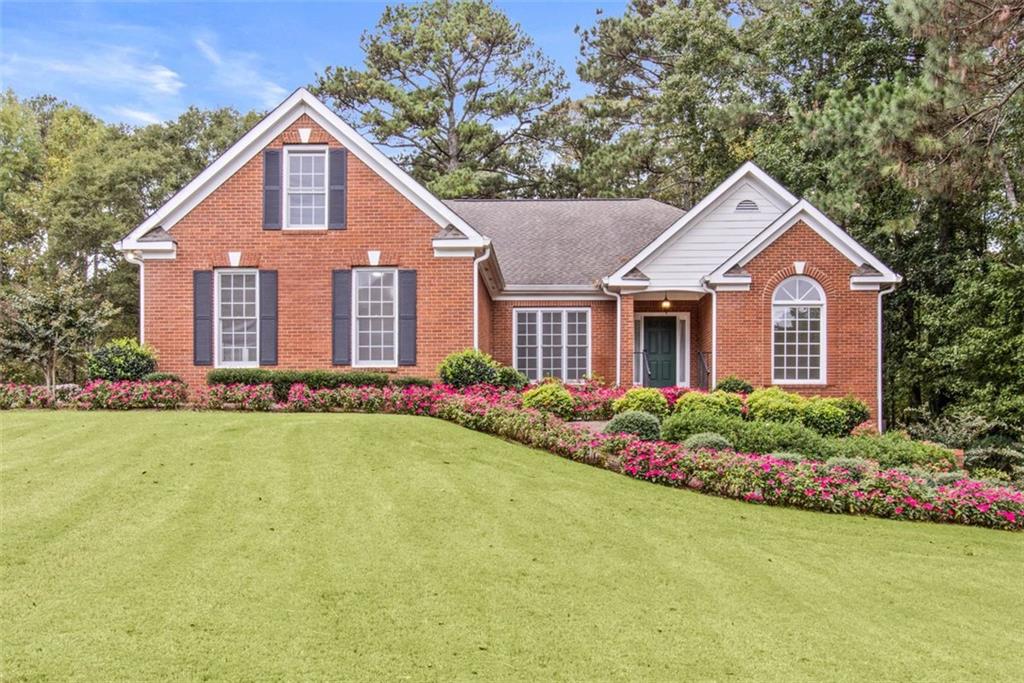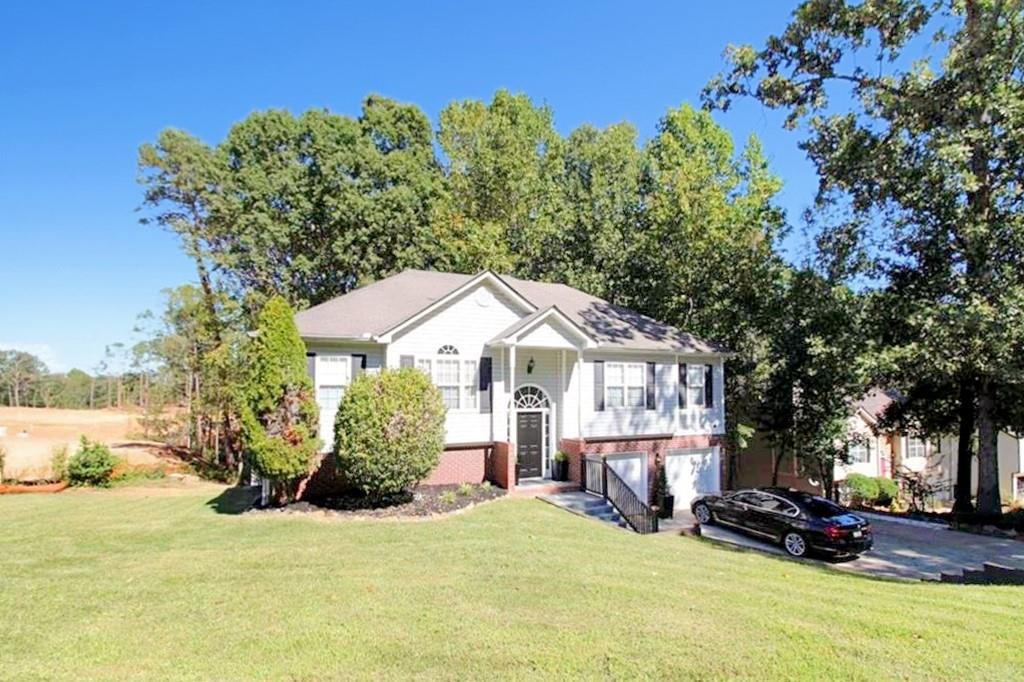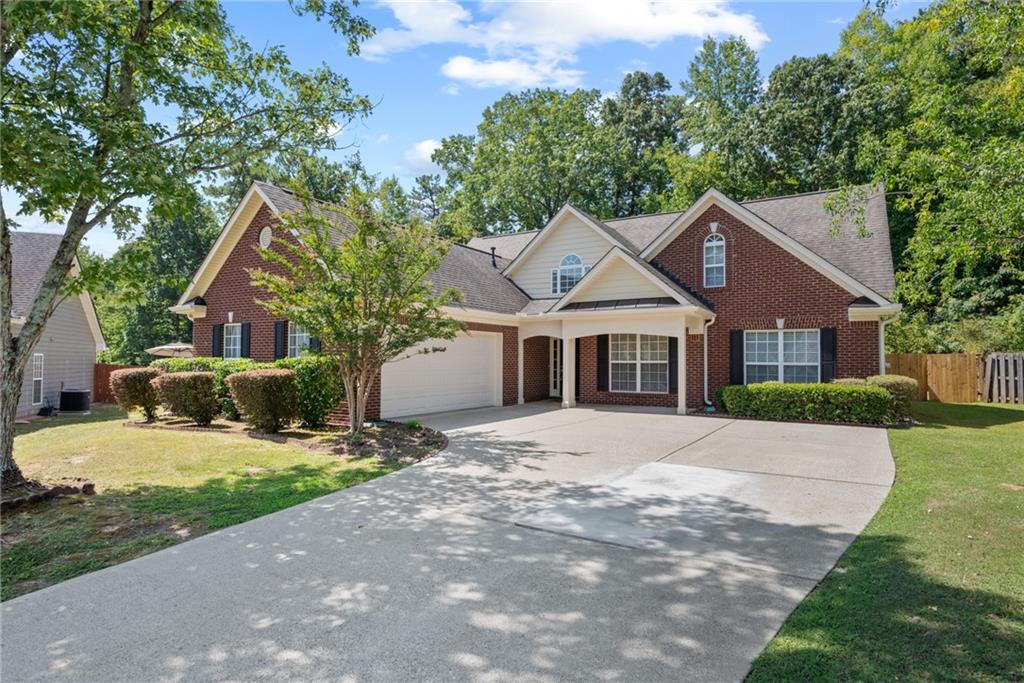906 Donington Circle Lawrenceville GA 30045, MLS# 402182170
Lawrenceville, GA 30045
- 4Beds
- 3Full Baths
- N/AHalf Baths
- N/A SqFt
- 2015Year Built
- 0.14Acres
- MLS# 402182170
- Residential
- Single Family Residence
- Pending
- Approx Time on Market2 months, 3 days
- AreaN/A
- CountyGwinnett - GA
- Subdivision Avington Glen
Overview
Exceptional suburban living in Swim/Tennis Community! This well-maintained Craftsman style single family home features 4 bedrooms and 3 full bathrooms with one bedroom and bath on the main level. The inviting foyer leads you to the main level bedroom/bath, separate dining room, and to the living room with recessed lighting and cozy fireplace. The eat-in kitchen with granite countertops, ample cabinet space, and pantry complete the main level. Relax in the private backyard with serene views of greenery. Proceeding upstairs, you'll find two additional spacious bedrooms and secondary bathroom. The oversized primary suite with large walk-in closet and en-suite with double vanity and separate garden tub and shower create the perfect oasis to unwind in. Located in sought after Archer School District. Minutes from restaurants, parks, family fun centers, and so much more!
Association Fees / Info
Hoa: Yes
Hoa Fees Frequency: Quarterly
Hoa Fees: 179
Community Features: Homeowners Assoc, Near Schools, Near Shopping, Near Trails/Greenway, Pool, Sidewalks, Street Lights
Association Fee Includes: Swim
Bathroom Info
Main Bathroom Level: 1
Total Baths: 3.00
Fullbaths: 3
Room Bedroom Features: Oversized Master
Bedroom Info
Beds: 4
Building Info
Habitable Residence: No
Business Info
Equipment: None
Exterior Features
Fence: None
Patio and Porch: Covered, Front Porch, Rear Porch
Exterior Features: Private Entrance, Rain Gutters
Road Surface Type: Asphalt
Pool Private: No
County: Gwinnett - GA
Acres: 0.14
Pool Desc: None
Fees / Restrictions
Financial
Original Price: $400,000
Owner Financing: No
Garage / Parking
Parking Features: Driveway, Garage, Garage Faces Front, Level Driveway, On Street
Green / Env Info
Green Energy Generation: None
Handicap
Accessibility Features: None
Interior Features
Security Ftr: Carbon Monoxide Detector(s), Smoke Detector(s)
Fireplace Features: Electric, Living Room
Levels: Two
Appliances: Dishwasher, Disposal, Dryer, Electric Oven, Electric Range, Electric Water Heater, Microwave, Refrigerator, Washer
Laundry Features: In Hall, Laundry Room, Upper Level
Interior Features: Double Vanity, Entrance Foyer, High Ceilings 9 ft Main, High Speed Internet, Tray Ceiling(s), Walk-In Closet(s)
Flooring: Carpet, Hardwood, Vinyl
Spa Features: None
Lot Info
Lot Size Source: Public Records
Lot Features: Back Yard, Level
Misc
Property Attached: No
Home Warranty: No
Open House
Other
Other Structures: None
Property Info
Construction Materials: HardiPlank Type
Year Built: 2,015
Property Condition: Resale
Roof: Shingle, Slate
Property Type: Residential Detached
Style: Craftsman, Traditional
Rental Info
Land Lease: No
Room Info
Kitchen Features: Cabinets Other, Eat-in Kitchen, Pantry, Stone Counters, View to Family Room
Room Master Bathroom Features: Double Vanity,Separate Tub/Shower,Soaking Tub
Room Dining Room Features: Open Concept,Separate Dining Room
Special Features
Green Features: None
Special Listing Conditions: None
Special Circumstances: None
Sqft Info
Building Area Total: 2296
Building Area Source: Public Records
Tax Info
Tax Amount Annual: 3702
Tax Year: 2,023
Tax Parcel Letter: R5170-164
Unit Info
Utilities / Hvac
Cool System: Central Air
Electric: 220 Volts
Heating: Central, Forced Air
Utilities: Cable Available, Electricity Available, Natural Gas Available, Phone Available, Water Available
Sewer: Public Sewer
Waterfront / Water
Water Body Name: None
Water Source: Public
Waterfront Features: None
Directions
Use GPS.Listing Provided courtesy of Harry Norman Realtors
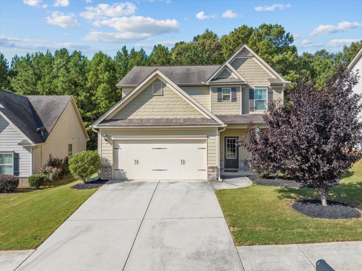
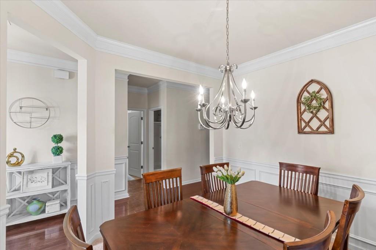
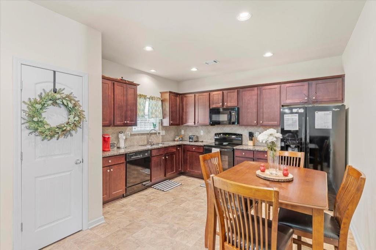
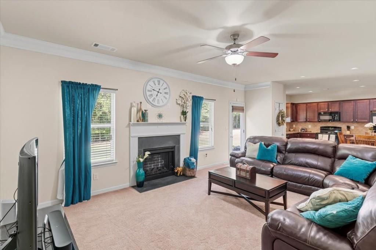
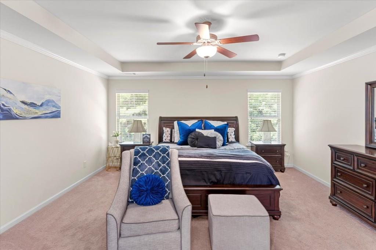
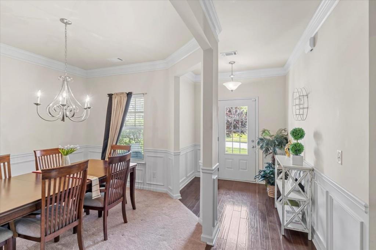
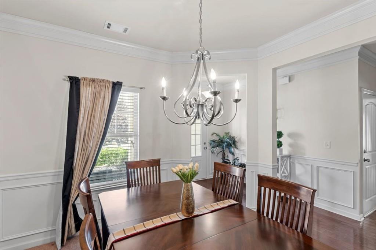
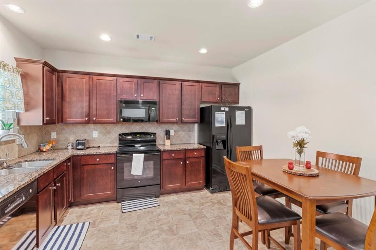
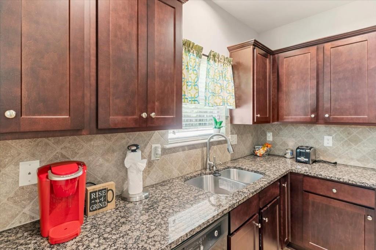
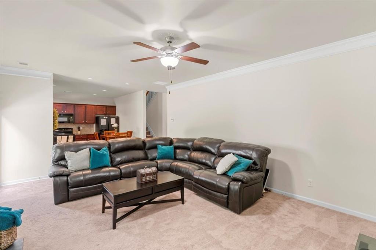
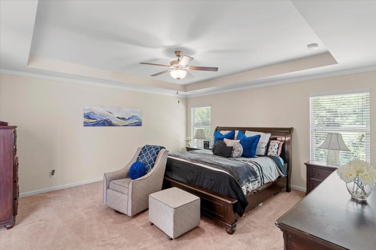
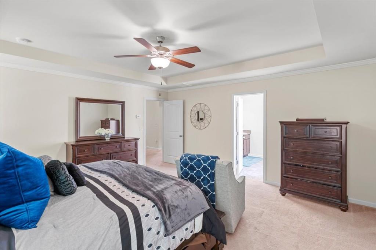
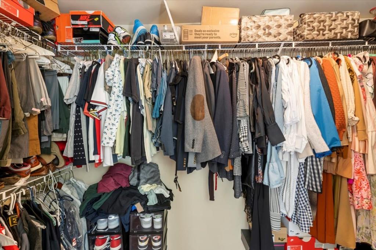
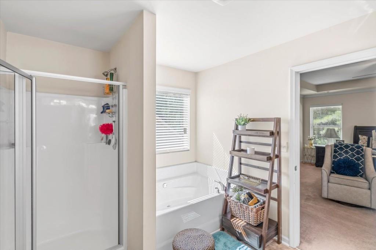
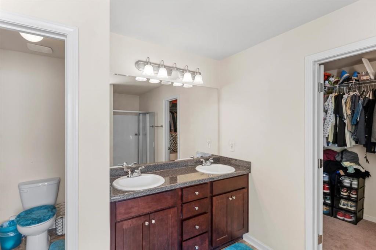
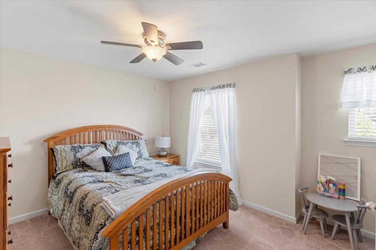
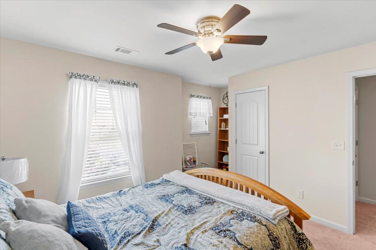
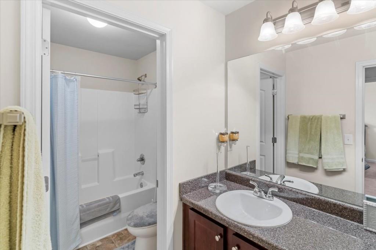
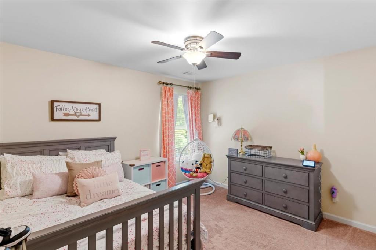
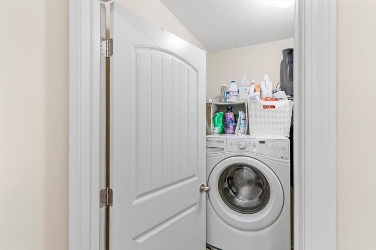
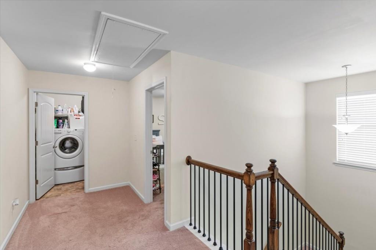
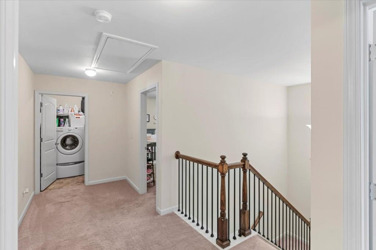
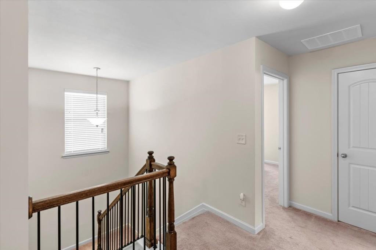
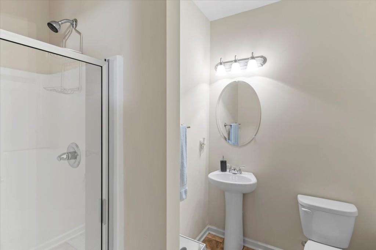
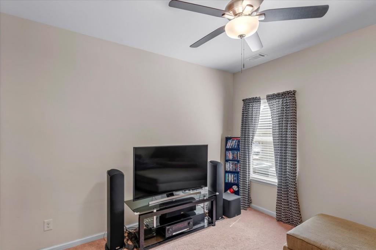
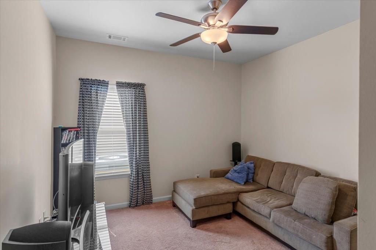
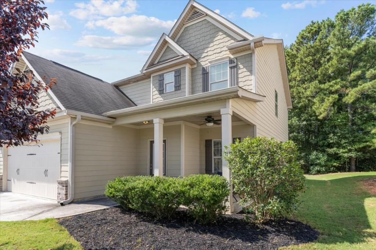
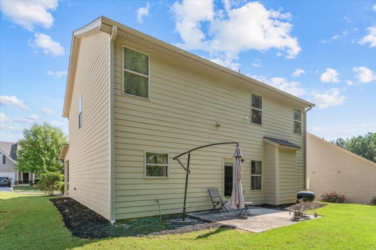
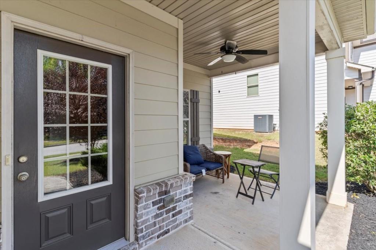
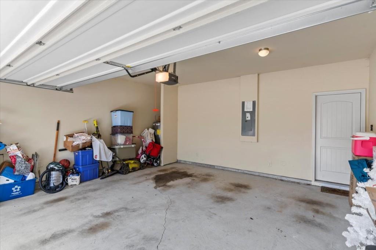
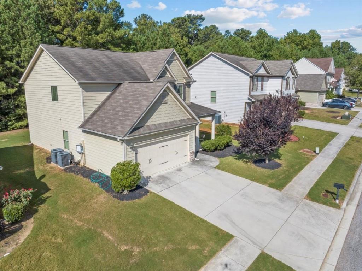
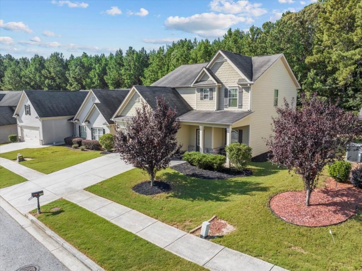
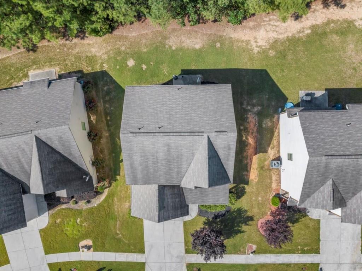
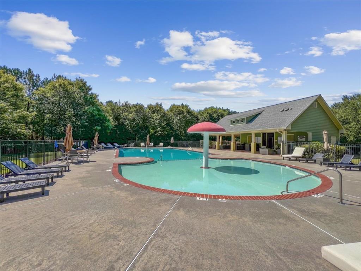
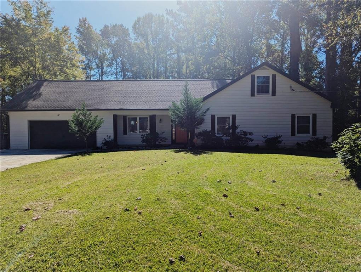
 MLS# 407955139
MLS# 407955139 