909 Persimmon Point Atlanta GA 30328, MLS# 409006202
Atlanta, GA 30328
- 2Beds
- 2Full Baths
- 2Half Baths
- N/A SqFt
- 2006Year Built
- 0.05Acres
- MLS# 409006202
- Rental
- Townhouse
- Active
- Approx Time on Market17 days
- AreaN/A
- CountyFulton - GA
- Subdivision Dunwoody Row
Overview
Stunning townhome nestled in one of Dunwoody/Sandy Springs' premier gated communities, offering the perfect blend of comfort and accessibility. Just a short walk from major shopping spots like Home Depot, Costco, dining on Peachtree-Dunwoody, and minutes from Perimeter Mall, Marta, and key interstates for easy commuting. This home features an inviting kitchen that flows into a beautiful, open fireside family room with built-ins, and a private, screened porch ideal for unwinding or entertaining. The spacious primary suite includes a sitting area, two walk-in closets, and a spa-like bath with double vanities, a large shower, and a jacuzzi tub. The finished basement offers endless possibilities for a home office, gym, or media room. With so much convenience in this prime location at your doorstep, this townhome is the perfect place to call home.
Association Fees / Info
Hoa: No
Community Features: Gated, Homeowners Assoc, Near Public Transport, Near Schools, Near Shopping, Near Trails/Greenway, Sidewalks, Street Lights, Other
Pets Allowed: Yes
Bathroom Info
Halfbaths: 2
Total Baths: 4.00
Fullbaths: 2
Room Bedroom Features: Double Master Bedroom, Oversized Master
Bedroom Info
Beds: 2
Building Info
Habitable Residence: No
Business Info
Equipment: None
Exterior Features
Fence: None
Patio and Porch: Deck, Rear Porch
Exterior Features: Private Entrance
Road Surface Type: Paved
Pool Private: No
County: Fulton - GA
Acres: 0.05
Pool Desc: None
Fees / Restrictions
Financial
Original Price: $2,900
Owner Financing: No
Garage / Parking
Parking Features: Attached, Driveway, Garage, Garage Door Opener, Garage Faces Rear
Green / Env Info
Handicap
Accessibility Features: None
Interior Features
Security Ftr: Smoke Detector(s)
Fireplace Features: Factory Built
Levels: Two
Appliances: Dishwasher, Disposal, Double Oven, Dryer, Gas Cooktop, Gas Oven, Microwave, Refrigerator, Washer
Laundry Features: Laundry Room, Upper Level
Interior Features: Double Vanity, Entrance Foyer, His and Hers Closets, Walk-In Closet(s), Other
Flooring: Carpet, Ceramic Tile, Hardwood
Spa Features: None
Lot Info
Lot Size Source: Public Records
Lot Features: Level
Lot Size: x
Misc
Property Attached: No
Home Warranty: No
Other
Other Structures: None
Property Info
Construction Materials: Brick Front
Year Built: 2,006
Date Available: 2024-10-31T00:00:00
Furnished: Unfu
Roof: Composition
Property Type: Residential Lease
Style: Townhouse
Rental Info
Land Lease: No
Expense Tenant: Cable TV, Electricity, Gas, Pest Control, Telephone, Water
Lease Term: 12 Months
Room Info
Kitchen Features: Breakfast Bar, Breakfast Room, Cabinets Stain, Keeping Room, Pantry, Stone Counters, View to Family Room, Other
Room Master Bathroom Features: Double Vanity,Separate Tub/Shower,Whirlpool Tub
Room Dining Room Features: Separate Dining Room
Sqft Info
Building Area Total: 1840
Building Area Source: Public Records
Tax Info
Tax Parcel Letter: 17-0019-LL-181-2
Unit Info
Utilities / Hvac
Cool System: Ceiling Fan(s), Central Air, Electric
Heating: Central, Forced Air, Natural Gas, Zoned
Utilities: Electricity Available, Natural Gas Available, Sewer Available, Water Available
Waterfront / Water
Water Body Name: None
Waterfront Features: None
Directions
Use GPSListing Provided courtesy of Real Broker, Llc.
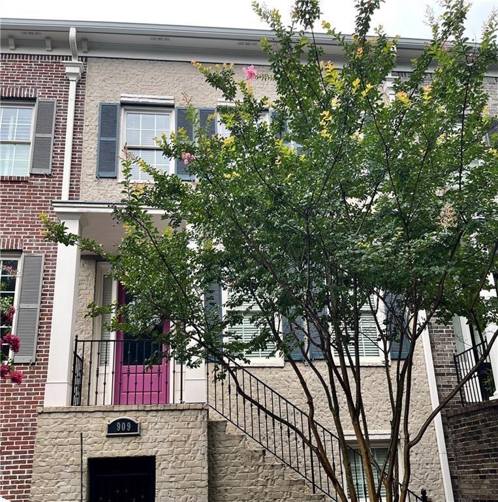
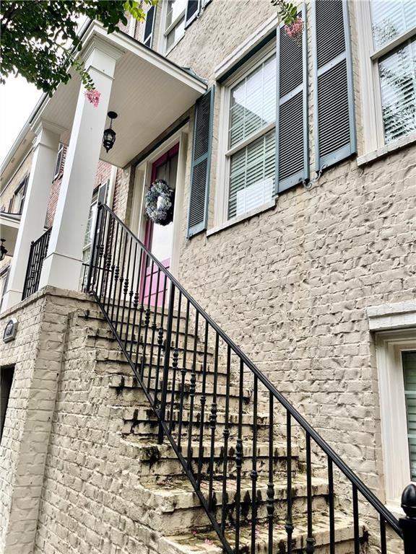
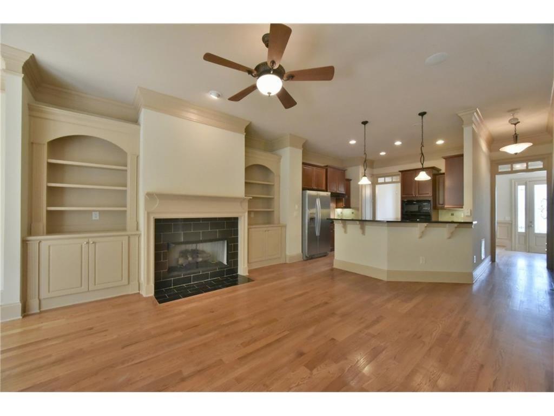
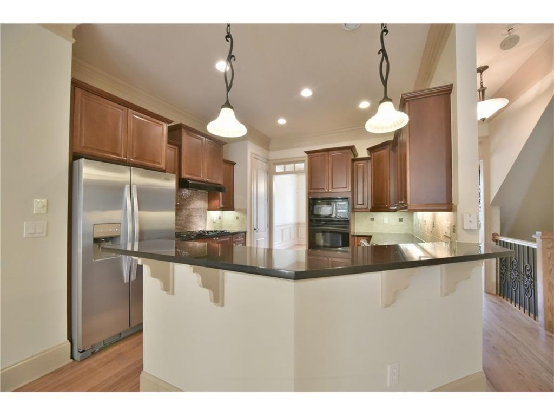
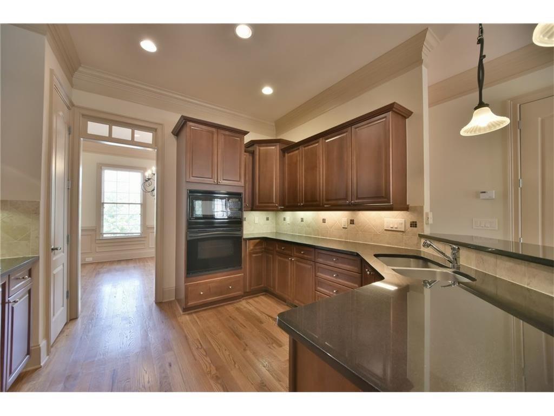
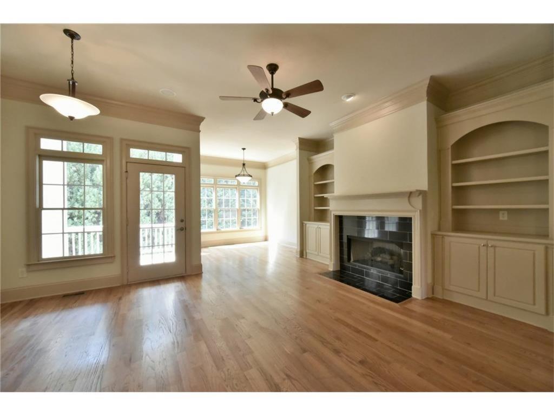
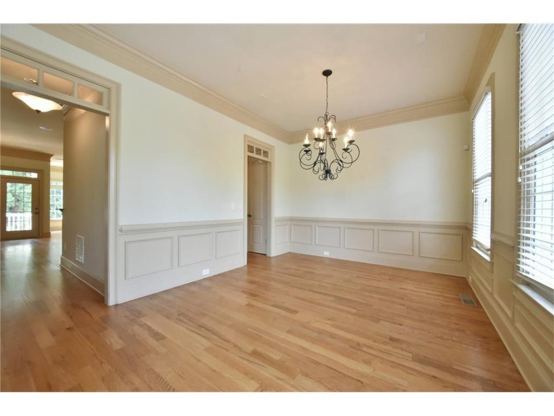
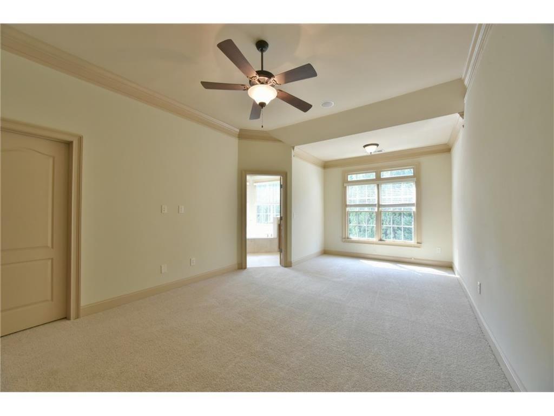
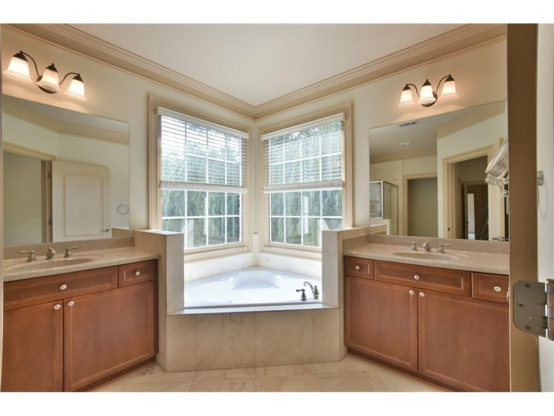
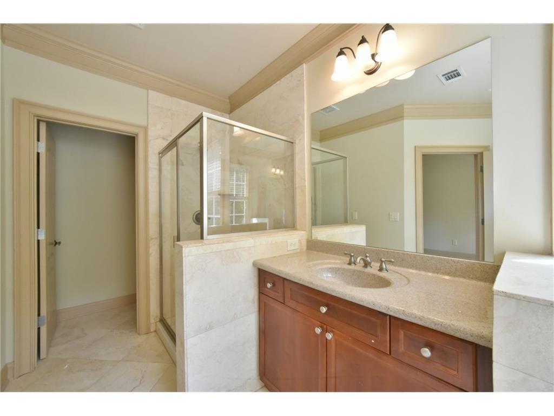
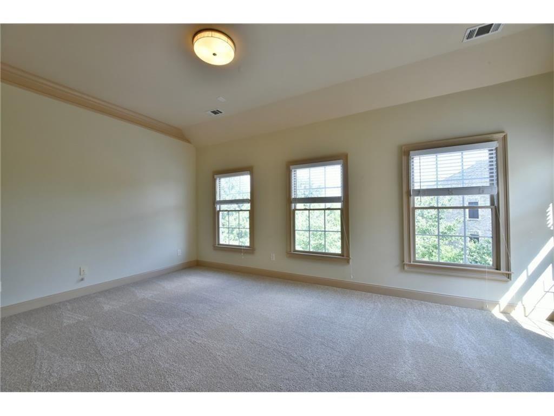
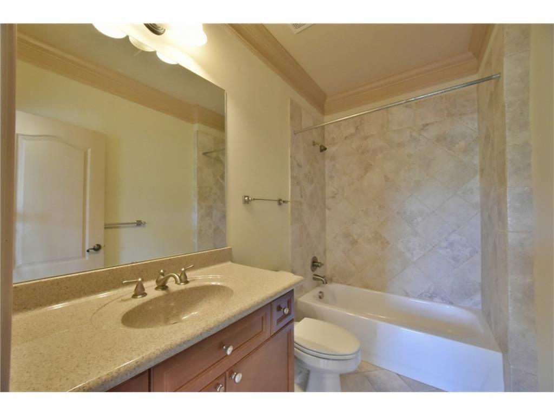
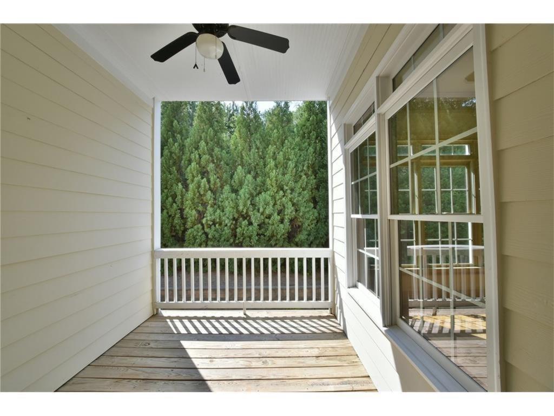
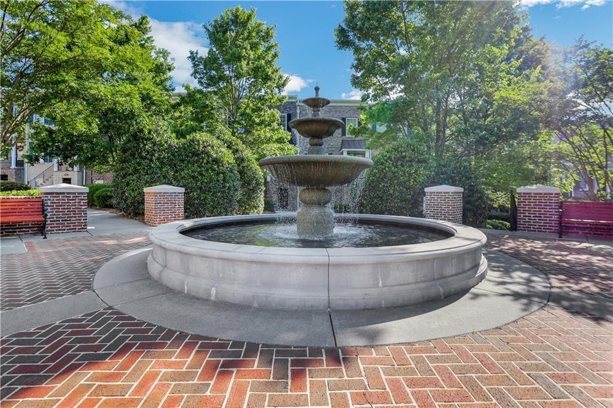
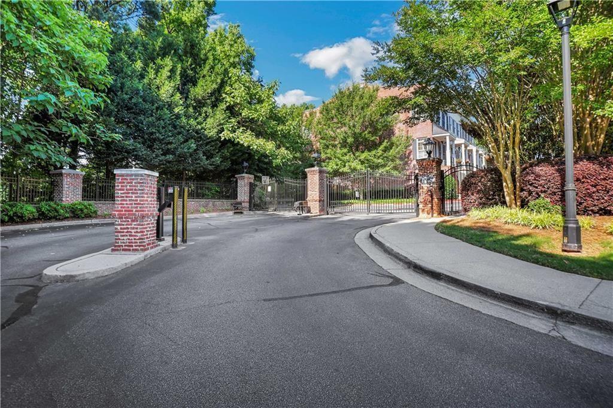
 MLS# 410917869
MLS# 410917869