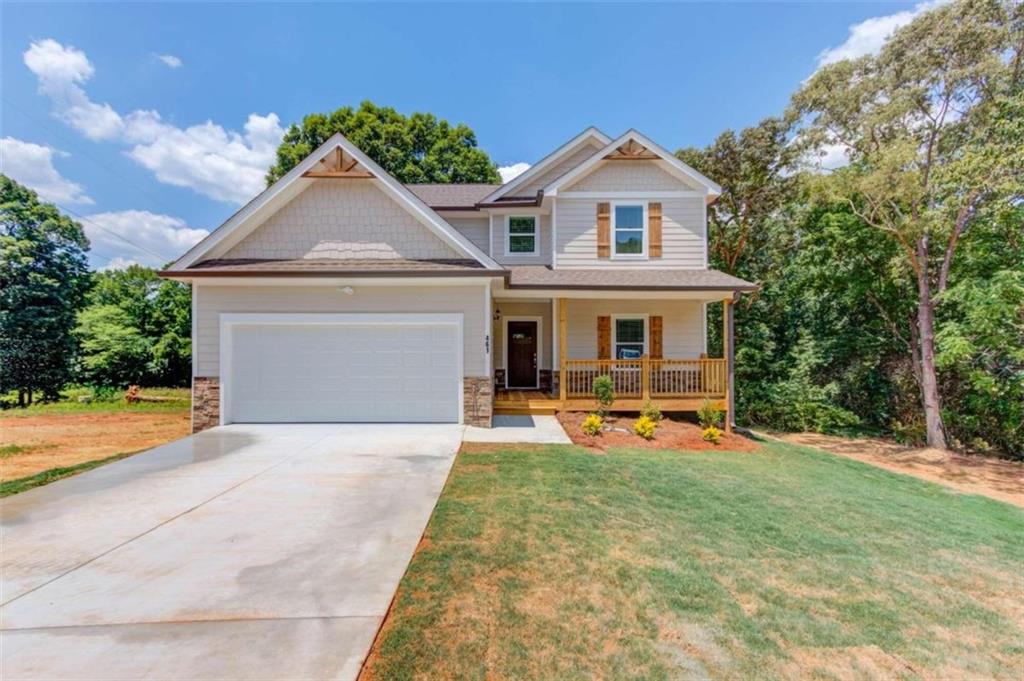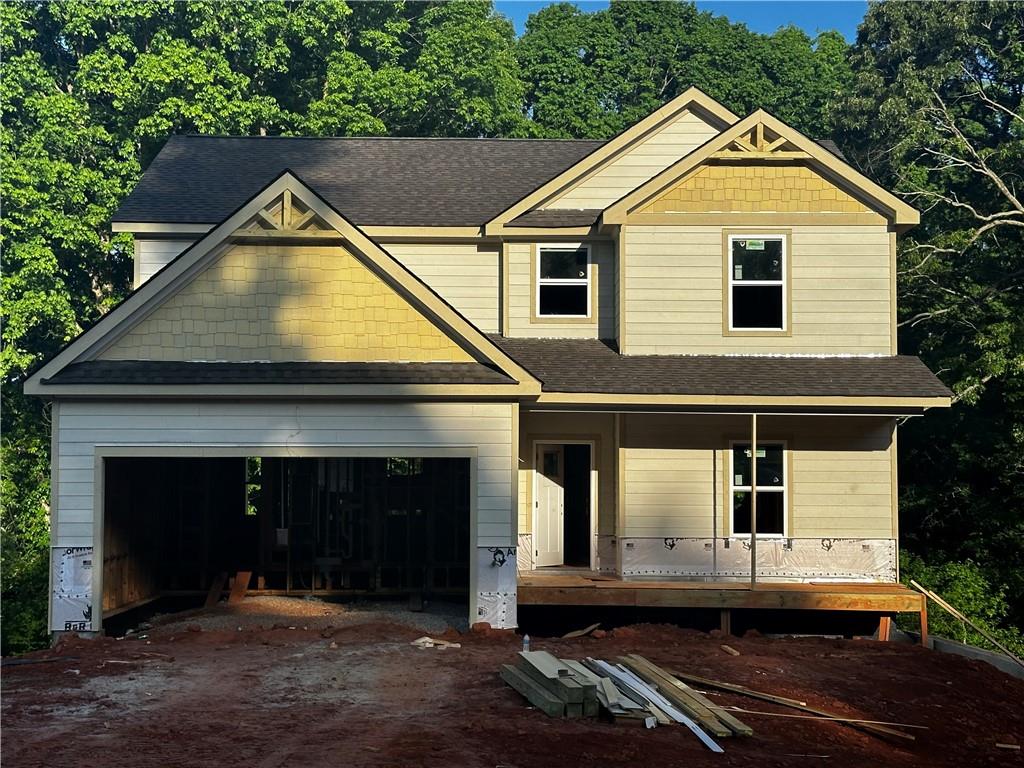911 Magnolia Way Jefferson GA 30549, MLS# 407423183
Jefferson, GA 30549
- 4Beds
- 3Full Baths
- 1Half Baths
- N/A SqFt
- 2017Year Built
- 0.22Acres
- MLS# 407423183
- Residential
- Single Family Residence
- Active
- Approx Time on Market1 month, 2 days
- AreaN/A
- CountyJackson - GA
- Subdivision The Woodlands
Overview
Stately home on a basement with an incredible floorplan and character in the Jefferson School District. Upon arrival you will be delighted by the grand curb appeal and circular driveway. As you enter the home you will quickly notice the extensive trim upgrades and molding details that carry throughout. The main floor offers a formal dining room and great room featuring stunning bay windows and gorgeous coffered ceilings. An open concept design and eat-in kitchen create functionality and the ability to entertain with ease. The second level is sure to impress with three well-appointed guest bedrooms, one which has an ensuite bathroom as well as a secondary guest bathroom. Double doors lead into the primary suite punctuated with beautiful, beamed ceilings and a spacious bathroom that leads into the walk-in closet. The partially finished basement offers endless possibilities. A large bonus room is finished and almost 600 square feet of unfinished area ready for expansion. Enjoy the outdoors on the covered deck with idyllic views of the trees and wooded space surrounding this smaller neighborhood with low HOA dues.
Association Fees / Info
Hoa: Yes
Hoa Fees Frequency: Annually
Hoa Fees: 300
Community Features: Homeowners Assoc, Sidewalks
Bathroom Info
Halfbaths: 1
Total Baths: 4.00
Fullbaths: 3
Room Bedroom Features: Oversized Master
Bedroom Info
Beds: 4
Building Info
Habitable Residence: No
Business Info
Equipment: None
Exterior Features
Fence: None
Patio and Porch: Covered, Deck, Front Porch
Exterior Features: Rain Gutters
Road Surface Type: Asphalt, Concrete
Pool Private: No
County: Jackson - GA
Acres: 0.22
Pool Desc: None
Fees / Restrictions
Financial
Original Price: $418,800
Owner Financing: No
Garage / Parking
Parking Features: Attached, Garage, Garage Door Opener, Garage Faces Side
Green / Env Info
Green Energy Generation: None
Handicap
Accessibility Features: None
Interior Features
Security Ftr: Smoke Detector(s)
Fireplace Features: Family Room
Levels: Two
Appliances: Dishwasher, Gas Range, Microwave
Laundry Features: Laundry Room, Main Level
Interior Features: Beamed Ceilings, Coffered Ceiling(s), Crown Molding, Double Vanity, Entrance Foyer, Entrance Foyer 2 Story, Recessed Lighting, Walk-In Closet(s)
Flooring: Carpet, Ceramic Tile
Spa Features: None
Lot Info
Lot Size Source: Public Records
Lot Features: Back Yard, Corner Lot, Front Yard, Landscaped
Lot Size: x
Misc
Property Attached: No
Home Warranty: No
Open House
Other
Other Structures: None
Property Info
Construction Materials: Brick, Cement Siding
Year Built: 2,017
Property Condition: Resale
Roof: Composition
Property Type: Residential Detached
Style: Craftsman
Rental Info
Land Lease: No
Room Info
Kitchen Features: Breakfast Bar, Cabinets Stain, Eat-in Kitchen, Stone Counters, View to Family Room
Room Master Bathroom Features: Double Vanity,Separate Tub/Shower
Room Dining Room Features: Separate Dining Room
Special Features
Green Features: None
Special Listing Conditions: None
Special Circumstances: None
Sqft Info
Building Area Total: 2881
Building Area Source: Public Records
Tax Info
Tax Amount Annual: 4781
Tax Year: 2,023
Tax Parcel Letter: 081K-043
Unit Info
Utilities / Hvac
Cool System: Ceiling Fan(s), Central Air
Electric: 110 Volts
Heating: Central
Utilities: Cable Available, Electricity Available, Natural Gas Available
Sewer: Public Sewer
Waterfront / Water
Water Body Name: None
Water Source: Public
Waterfront Features: None
Directions
85N to Exit 129, Right on Old Swimming Pool, Right on Grand Oak, Left on White Birch, Right on MimosaListing Provided courtesy of Homesmart
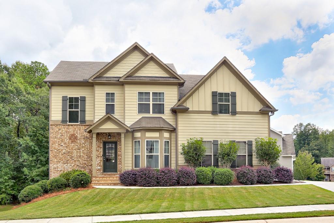
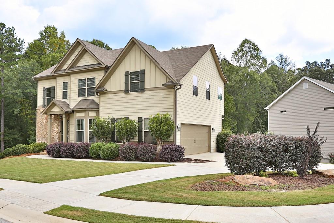
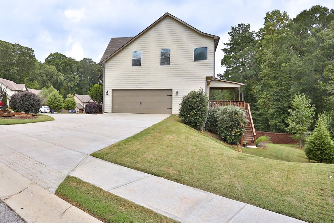
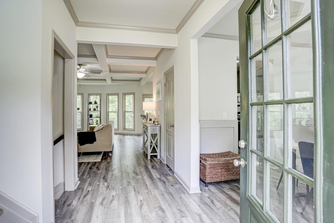
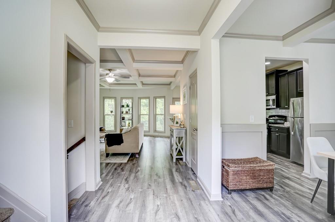
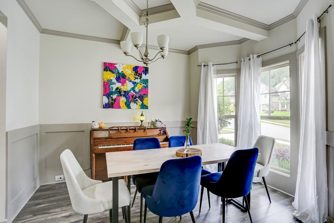
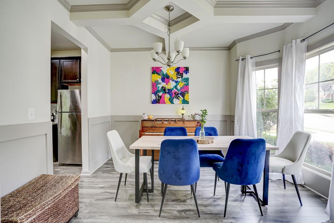
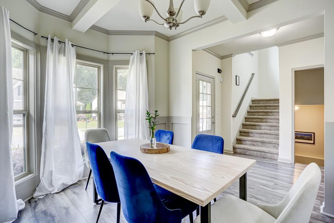
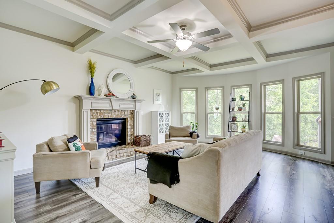
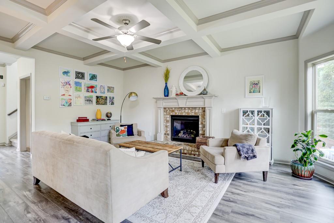
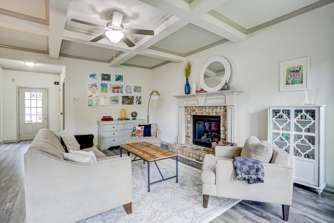
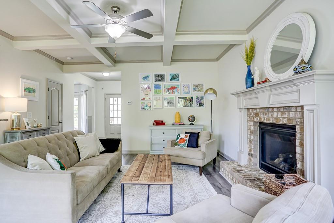
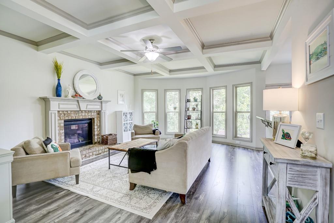
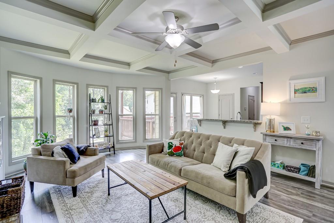
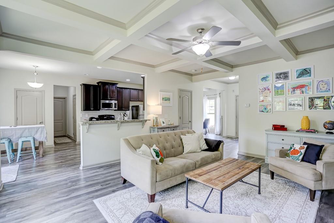
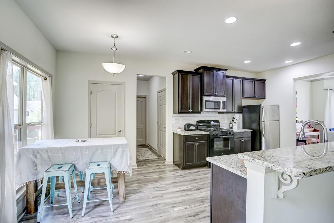
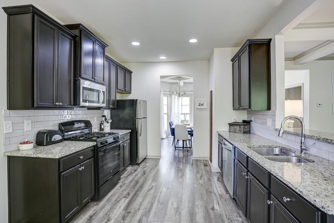
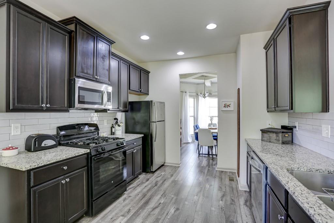
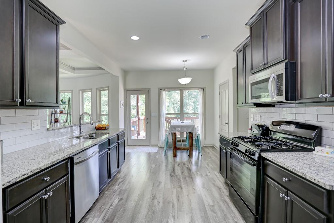
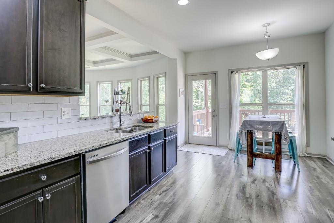
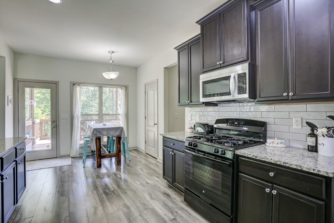
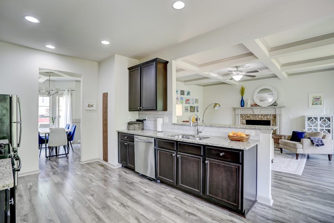
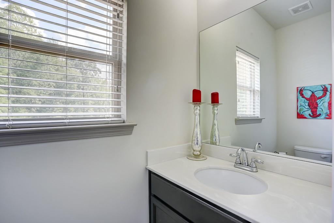
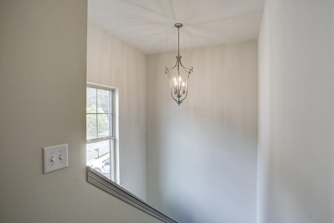
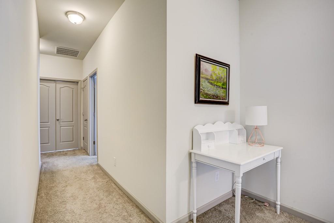
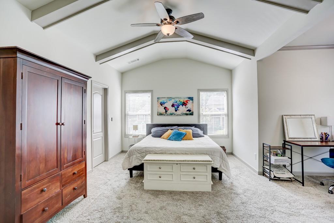
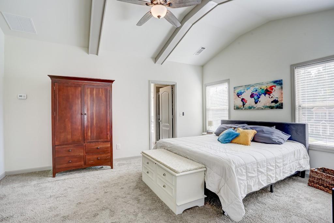
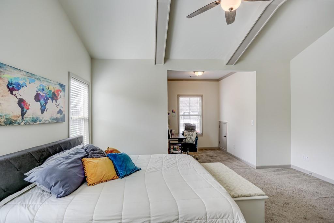
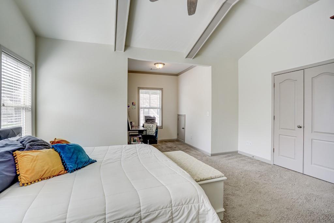
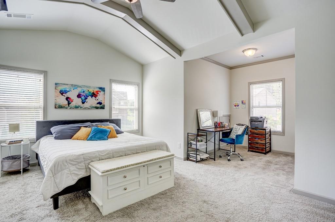
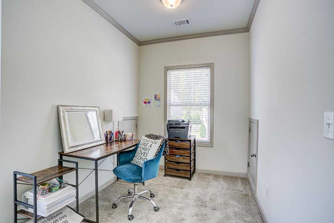
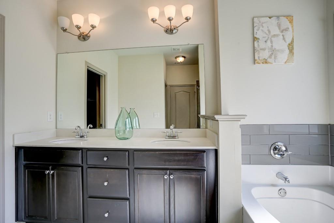
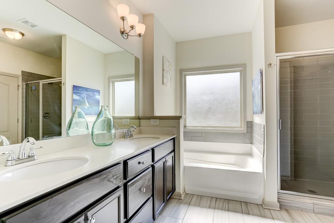
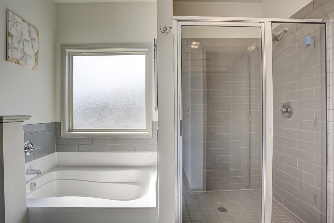
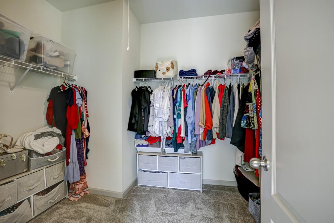
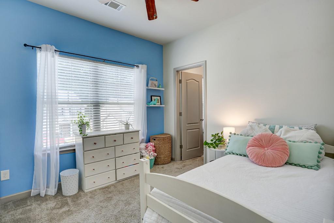
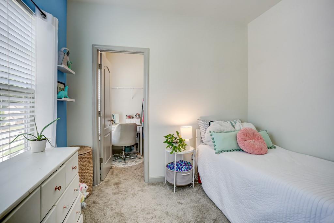
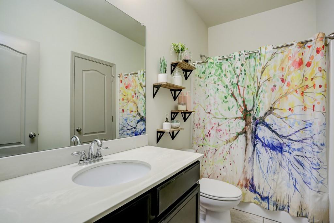
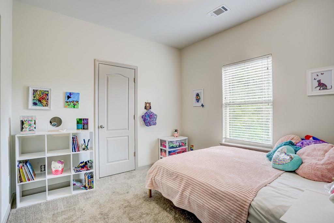
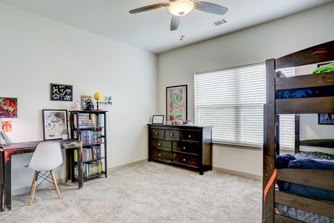
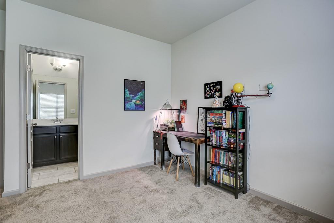
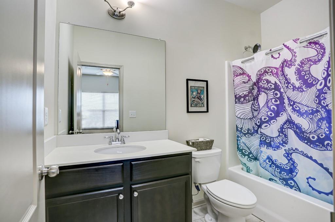
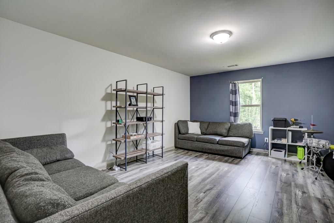
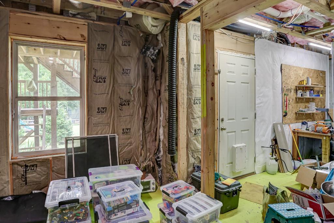
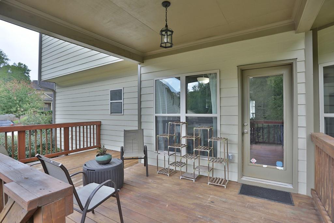
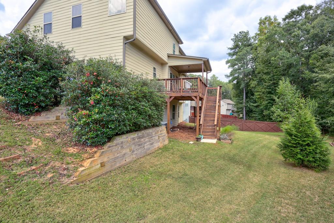
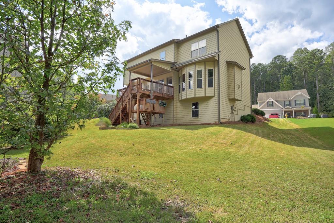
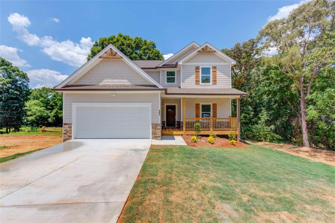
 MLS# 409843228
MLS# 409843228 